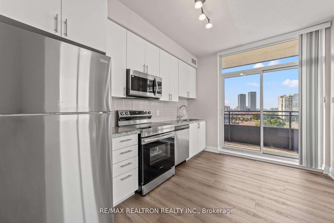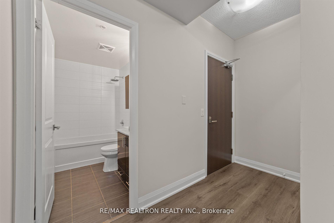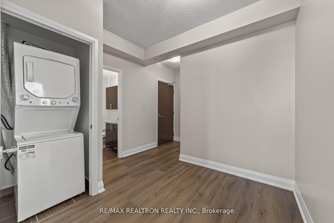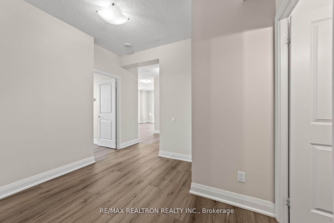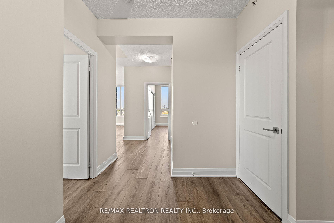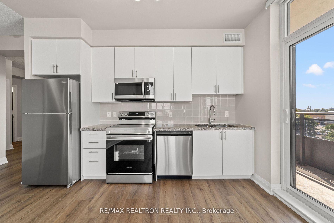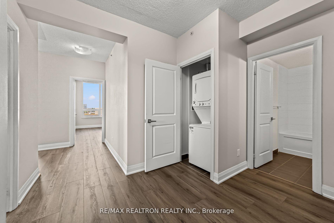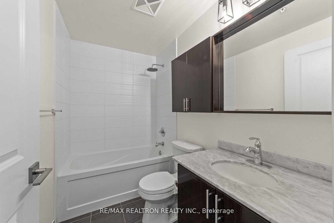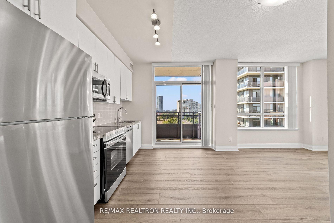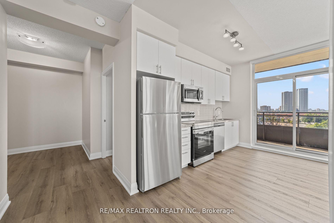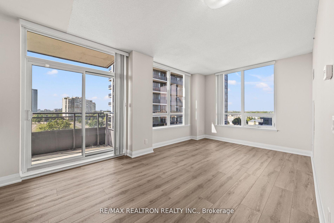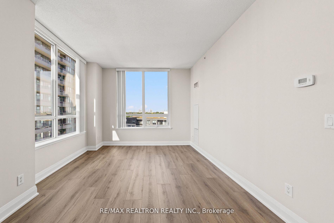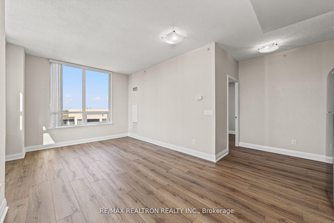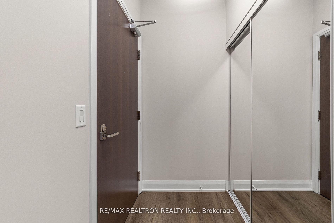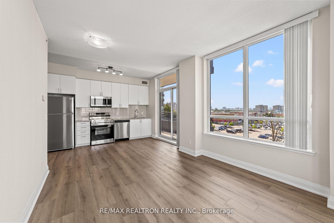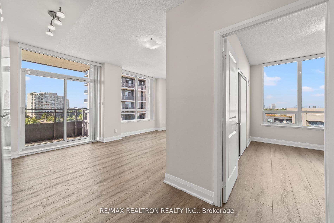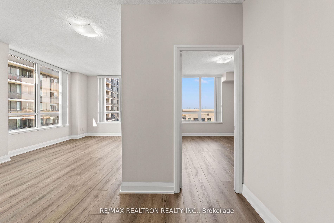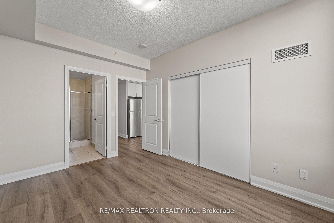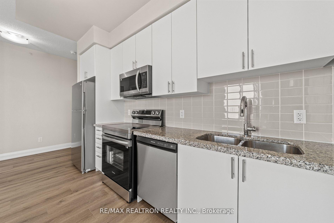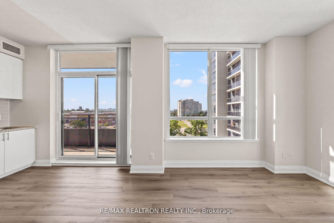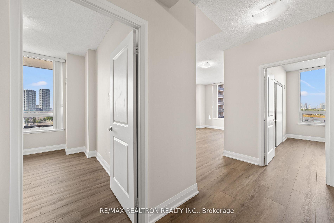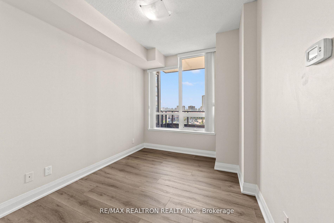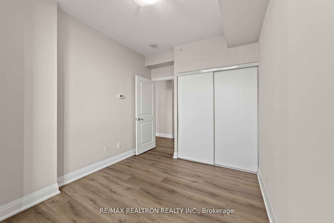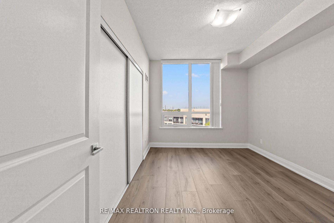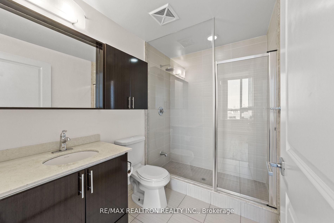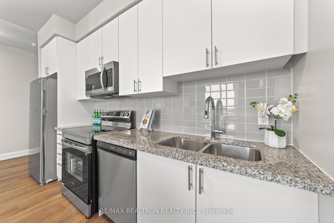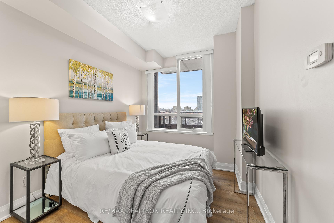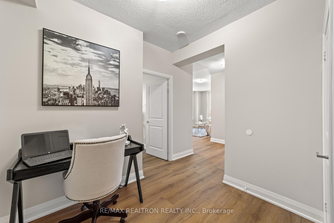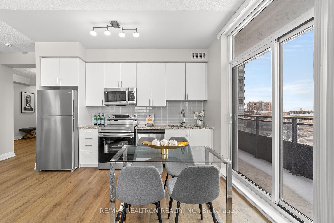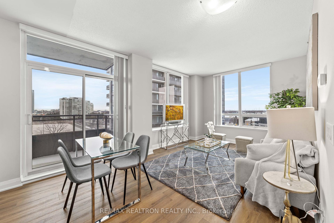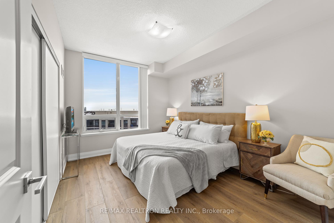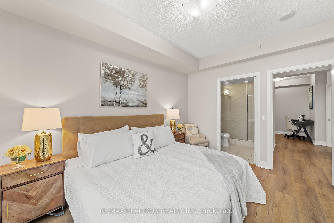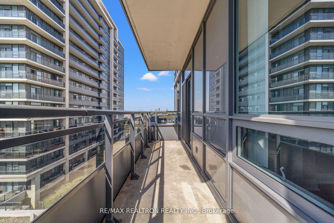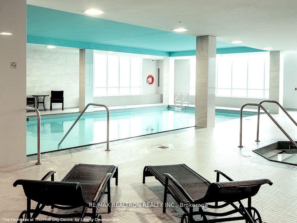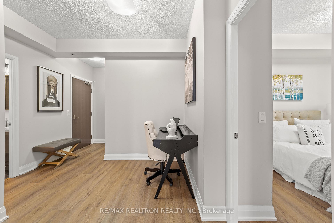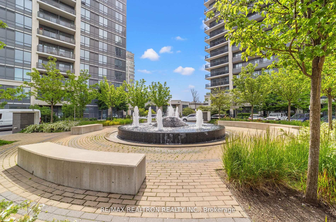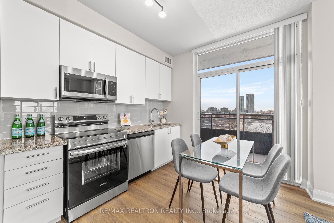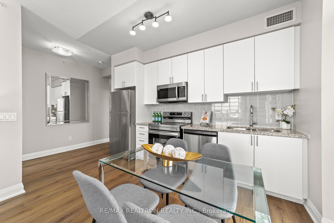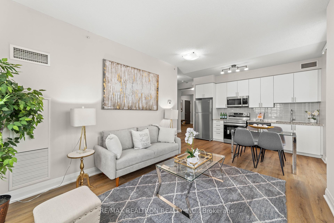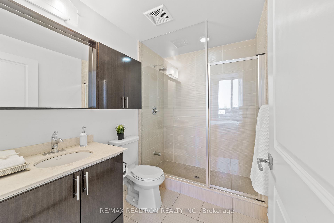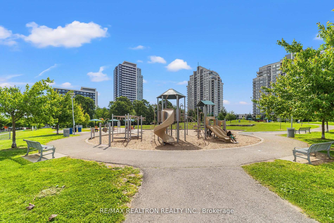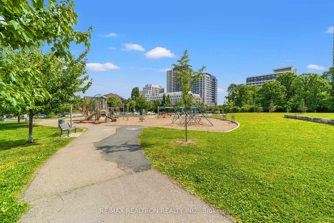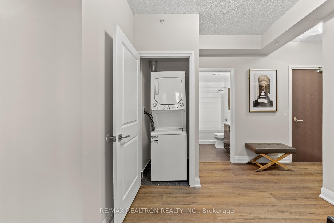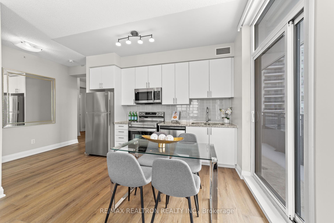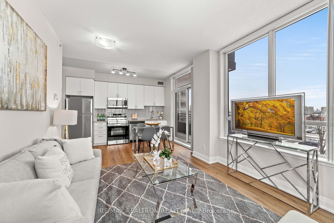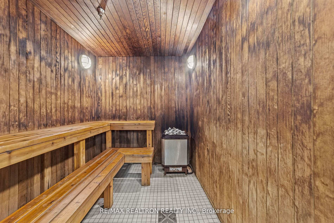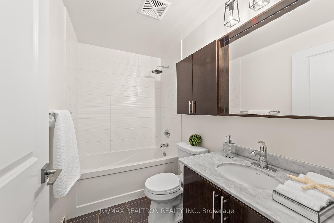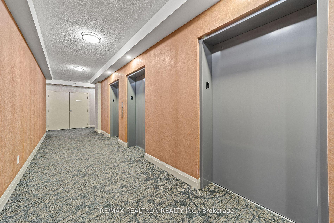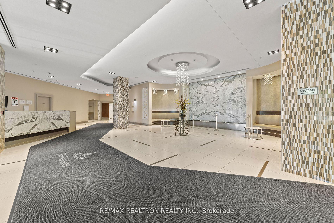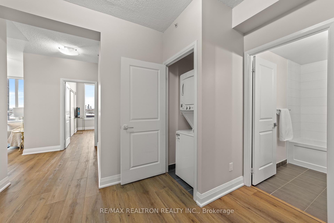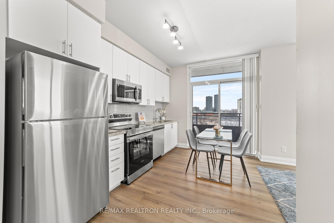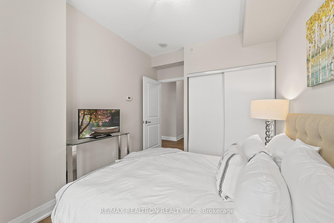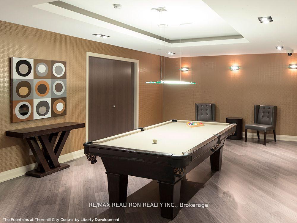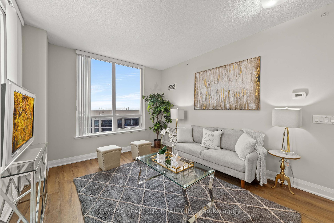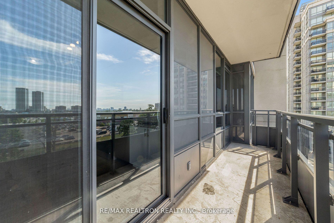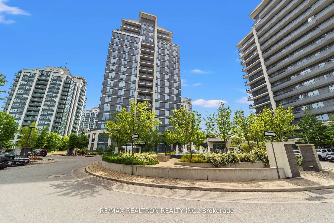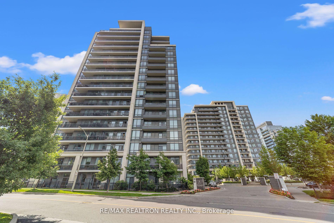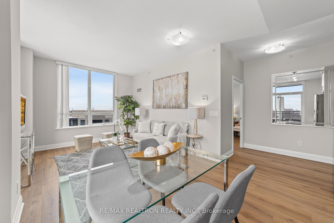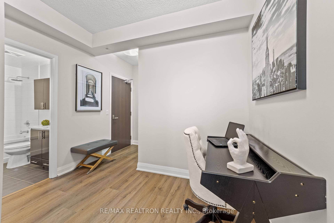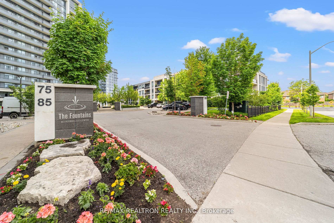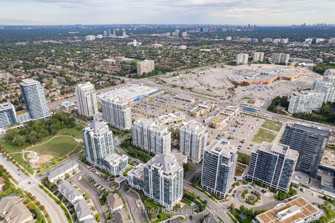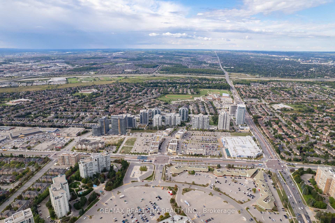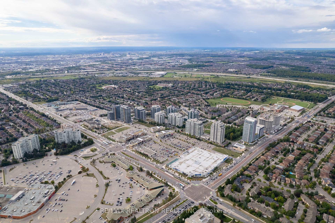$728,800
Available - For Sale
Listing ID: N9769664
75 North Park Rd , Unit 608, Vaughan, L4J 0H8, Ontario
| Nestled In The Vibrant Heart Of Thornhill, This Beautifully Renovated, Spacious 2 Bedroom Condo in The Fountains Offers Style And Convenience. Featuring 870 Sq. Ft. Of Exquisitely Designed Living Space, Plus An 80 Sq. Ft. Balcony, This Unit Presents Breathtaking South/West Views That Capture Both The Iconic CN Tower And Serene Water Fountains. Freshly Painted, Soaring 9 FT Ceilings, And New Laminate Floors, The Open Concept Layout Creates A Bright And Inviting Atmosphere. The Kitchen Is A Chefs Dream, Recently Updated With Stainless Steel Appliances, Granite Countertops, And A Stylish Backsplash. Both Bathrooms Feature New Shower Faucets, And The Master Bedroom Suite Boasts A Sleek Glass-Enclosed Shower For A Spa-Like Luxury. Residents Enjoy Amazing Amenities, Including An Indoor Pool, Jacuzzi, Sauna, Gym, Party Room And A Concierge Service. Steps From Disera Shopping Village And Promenade Mall Offer Endless Shopping And Dining Options. With Easy Access To High Rep Schools, Parks, Places Of Worship, Public Transit, And Close To Bathurst, Hwy 7, And 407, This Unit Perfectly Combines Sophisticated Living With Unmatched Convenience! |
| Extras: New Stainless Steel Appliances: Fridge, Stove, B/I Dishwasher, B/I Microwave/Hood Fan. Washer & Dryer. All Electrical Light Fixtures. All Window Coverings. 1 Parking & 1 Locker. |
| Price | $728,800 |
| Taxes: | $2981.90 |
| Maintenance Fee: | 830.61 |
| Address: | 75 North Park Rd , Unit 608, Vaughan, L4J 0H8, Ontario |
| Province/State: | Ontario |
| Condo Corporation No | YRSCC |
| Level | 6 |
| Unit No | 08 |
| Directions/Cross Streets: | Bathurst / Centre |
| Rooms: | 6 |
| Bedrooms: | 2 |
| Bedrooms +: | |
| Kitchens: | 1 |
| Family Room: | N |
| Basement: | None |
| Property Type: | Condo Apt |
| Style: | Apartment |
| Exterior: | Concrete |
| Garage Type: | Underground |
| Garage(/Parking)Space: | 1.00 |
| Drive Parking Spaces: | 0 |
| Park #1 | |
| Parking Type: | Owned |
| Legal Description: | B#68 |
| Exposure: | Sw |
| Balcony: | Open |
| Locker: | Owned |
| Pet Permited: | Restrict |
| Approximatly Square Footage: | 800-899 |
| Building Amenities: | Concierge, Gym, Indoor Pool, Party/Meeting Room, Sauna |
| Property Features: | Clear View, Library, Park, Place Of Worship, Public Transit, School |
| Maintenance: | 830.61 |
| CAC Included: | Y |
| Water Included: | Y |
| Common Elements Included: | Y |
| Heat Included: | Y |
| Parking Included: | Y |
| Building Insurance Included: | Y |
| Fireplace/Stove: | N |
| Heat Source: | Gas |
| Heat Type: | Forced Air |
| Central Air Conditioning: | Central Air |
| Central Vac: | N |
| Ensuite Laundry: | Y |
$
%
Years
This calculator is for demonstration purposes only. Always consult a professional
financial advisor before making personal financial decisions.
| Although the information displayed is believed to be accurate, no warranties or representations are made of any kind. |
| RE/MAX REALTRON REALTY INC. |
|
|

HANIF ARKIAN
Broker
Dir:
416-871-6060
Bus:
416-798-7777
Fax:
905-660-5393
| Book Showing | Email a Friend |
Jump To:
At a Glance:
| Type: | Condo - Condo Apt |
| Area: | York |
| Municipality: | Vaughan |
| Neighbourhood: | Beverley Glen |
| Style: | Apartment |
| Tax: | $2,981.9 |
| Maintenance Fee: | $830.61 |
| Beds: | 2 |
| Baths: | 2 |
| Garage: | 1 |
| Fireplace: | N |
Locatin Map:
Payment Calculator:

