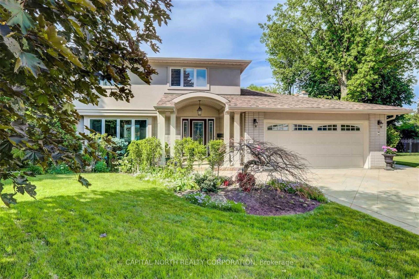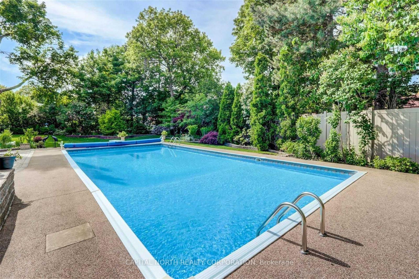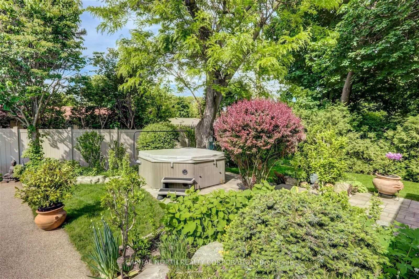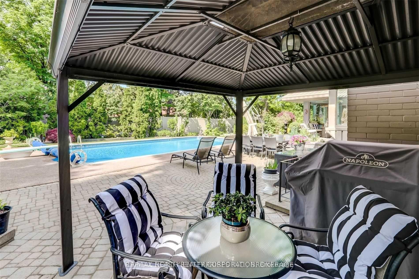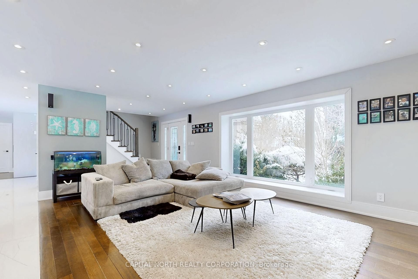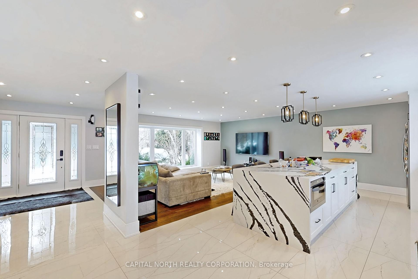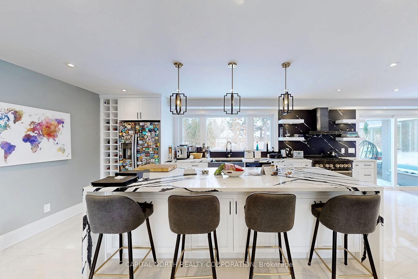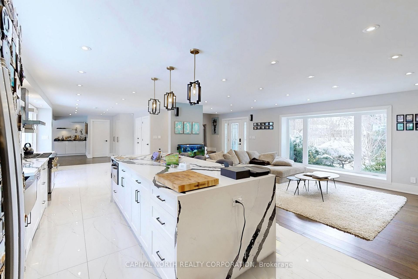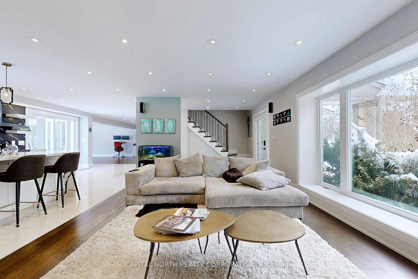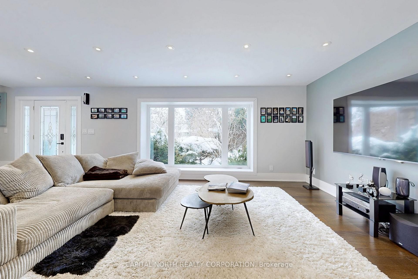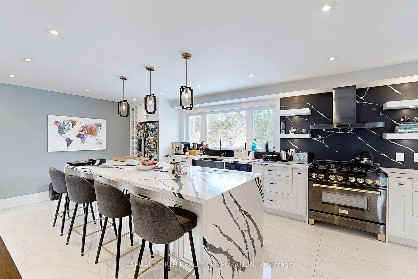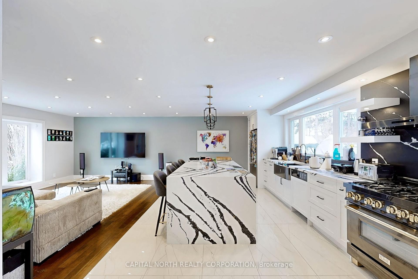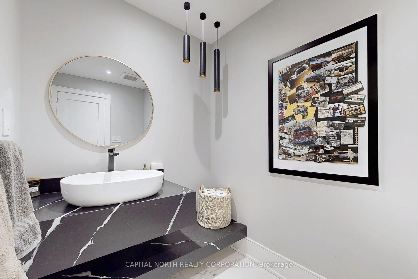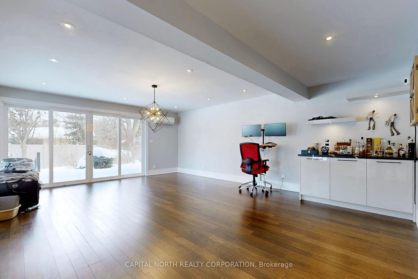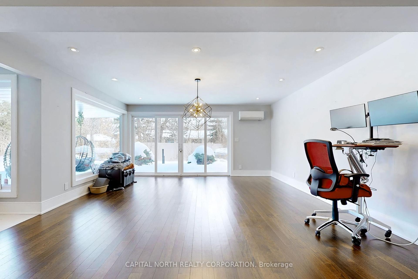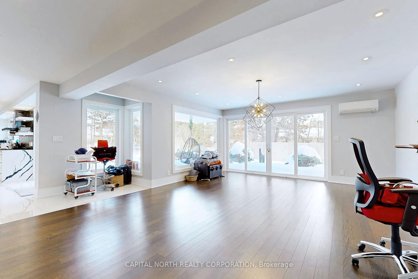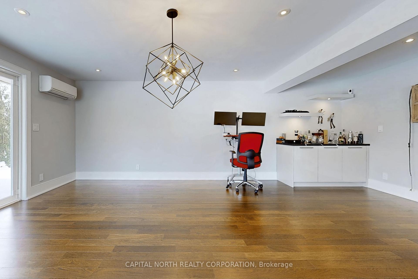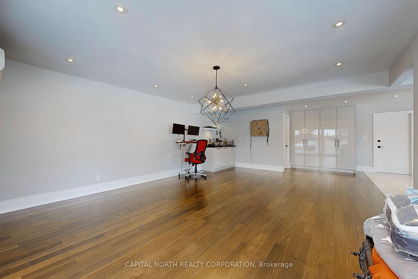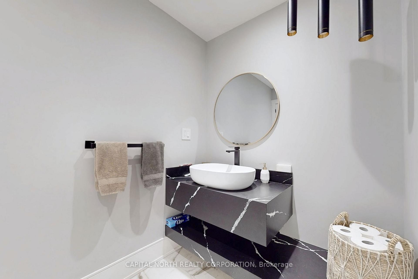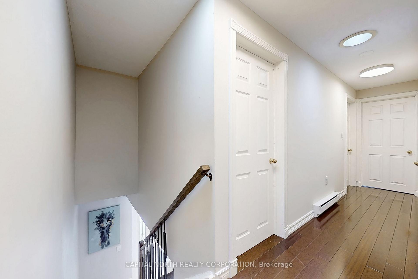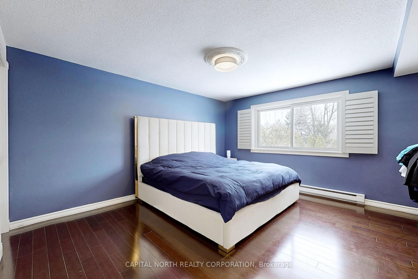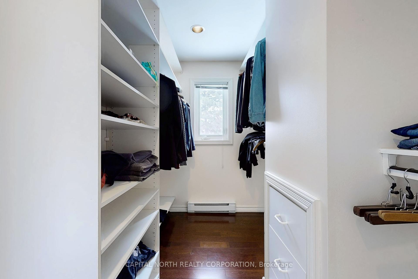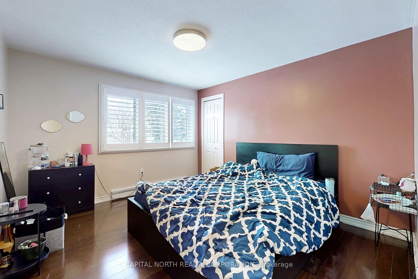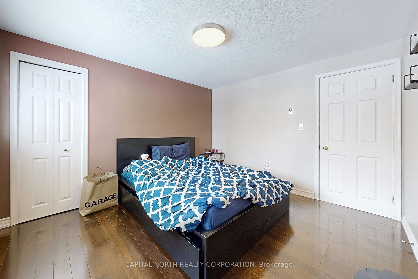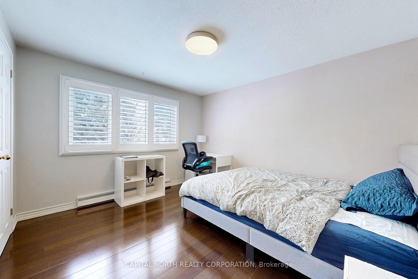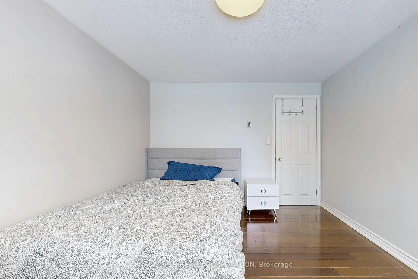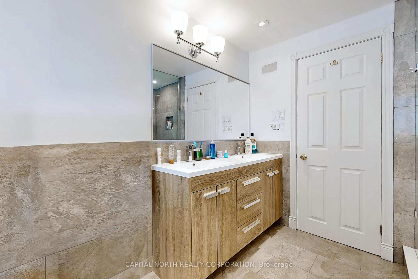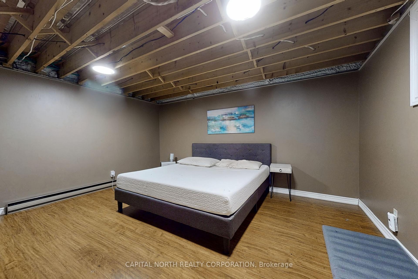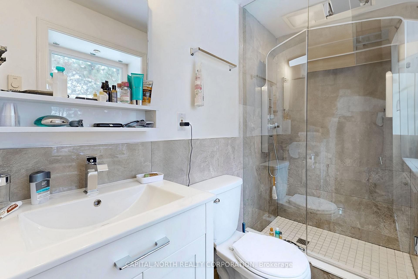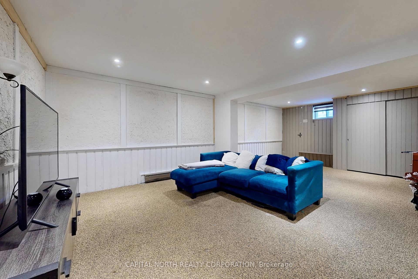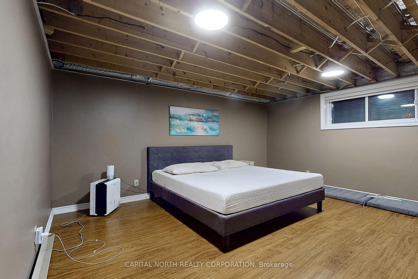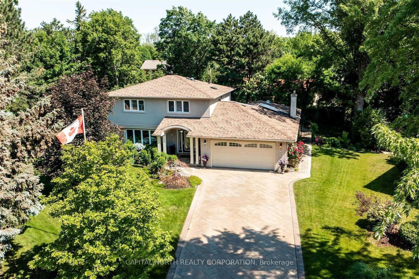Sold
Listing ID: W11987669
7 Heather Pl , Brampton, L6S 1E7, Ontario
| Stunning home on an exceptionally large lot of 16,942.38 ft (0.389 acres), nestled at the end of a quiet cul-de-sac in the highly sought-after Bramalea Woods! This property boasts over $170k in upgrades since 2021, including a fully remodeled main floor with a modern kitchen, remarkable island, large windows, pot lights, a beautiful powder room, and a Hydronic heating system with heated floors on both the main and second levels together with All bathroom's upgrades, offering a fresh, modern look. This is in addition to the extensive list of improvements by previous owners, including exquisite landscaping, a pool, hot tub, and much more. See the feature sheet for the full list |
| Listed Price | $1,499,000 |
| Taxes: | $9098.00 |
| DOM | 19 |
| Occupancy: | Owner |
| Address: | 7 Heather Pl , Brampton, L6S 1E7, Ontario |
| Lot Size: | 58.66 x 123.23 (Feet) |
| Acreage: | < .50 |
| Directions/Cross Streets: | Dixie & Queen Off Hillside |
| Rooms: | 8 |
| Rooms +: | 4 |
| Bedrooms: | 3 |
| Bedrooms +: | 1 |
| Kitchens: | 1 |
| Family Room: | Y |
| Basement: | Finished, Walk-Up |
| Level/Floor | Room | Length(ft) | Width(ft) | Descriptions | |
| Room 1 | Main | Kitchen | 14.01 | 18.99 | Porcelain Floor, Centre Island, Backsplash |
| Room 2 | Main | Living | 15.09 | 21.68 | Hardwood Floor, Pot Lights, Combined W/Dining |
| Room 3 | Main | Dining | 15.09 | 21.68 | Hardwood Floor, Pot Lights, Combined W/Living |
| Room 4 | Main | Family | 18.99 | 15.19 | Hardwood Floor, Pot Lights, W/O To Deck |
| Room 5 | 2nd | Prim Bdrm | 14.01 | 13.84 | Hardwood Floor, 3 Pc Ensuite, W/I Closet |
| Room 6 | 2nd | 2nd Br | 11.91 | 10.59 | Hardwood Floor, W/I Closet |
| Room 7 | 2nd | 3rd Br | 11.91 | 10.5 | Hardwood Floor, W/I Closet |
| Room 8 | Bsmt | Rec | 24.99 | 23.58 | 3 Pc Bath, Pot Lights, Walk-Up |
| Room 9 | Bsmt | Laundry | 11.74 | 11.15 |
| Washroom Type | No. of Pieces | Level |
| Washroom Type 1 | 2 | Main |
| Washroom Type 2 | 5 | 2nd |
| Washroom Type 3 | 3 | 2nd |
| Washroom Type 4 | 3 | Bsmt |
| Property Type: | Detached |
| Style: | 2-Storey |
| Exterior: | Brick, Stucco/Plaster |
| Garage Type: | Attached |
| (Parking/)Drive: | Pvt Double |
| Drive Parking Spaces: | 6 |
| Pool: | Inground |
| Property Features: | Cul De Sac, Fenced Yard, Park, Public Transit, Wooded/Treed |
| Fireplace/Stove: | Y |
| Heat Source: | Other |
| Heat Type: | Heat Pump |
| Central Air Conditioning: | Other |
| Central Vac: | N |
| Laundry Level: | Lower |
| Elevator Lift: | N |
| Sewers: | Sewers |
| Water: | Municipal |
| Although the information displayed is believed to be accurate, no warranties or representations are made of any kind. |
| CAPITAL NORTH REALTY CORPORATION |
|
|

HANIF ARKIAN
Broker
Dir:
416-871-6060
Bus:
416-798-7777
Fax:
905-660-5393
| Email a Friend |
Jump To:
At a Glance:
| Type: | Freehold - Detached |
| Area: | Peel |
| Municipality: | Brampton |
| Neighbourhood: | Westgate |
| Style: | 2-Storey |
| Lot Size: | 58.66 x 123.23(Feet) |
| Tax: | $9,098 |
| Beds: | 3+1 |
| Baths: | 4 |
| Fireplace: | Y |
| Pool: | Inground |
Locatin Map:

