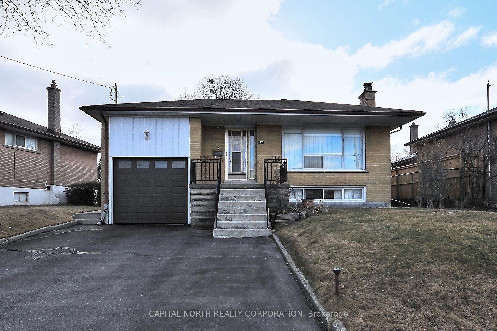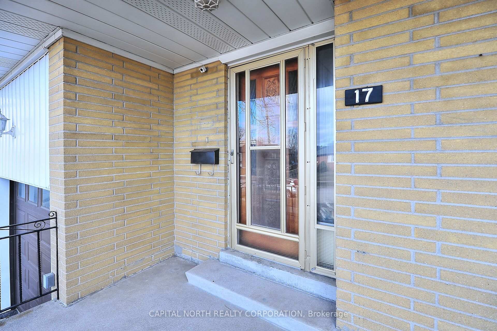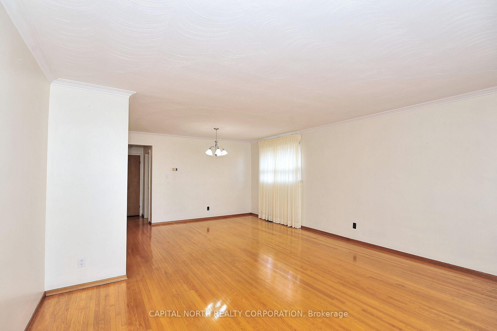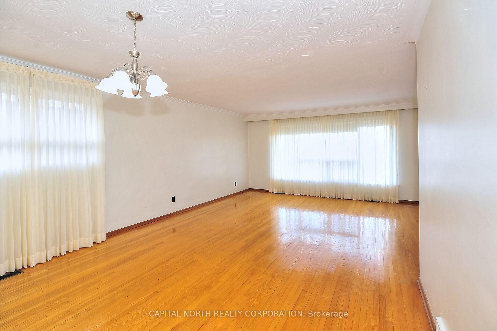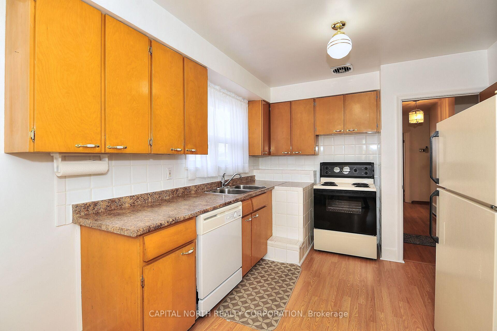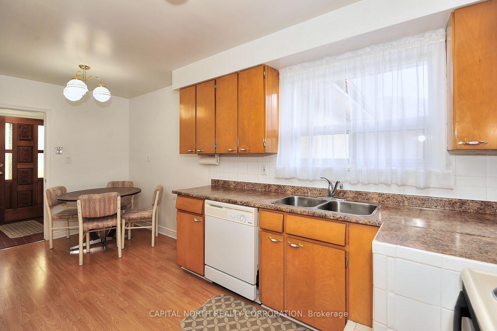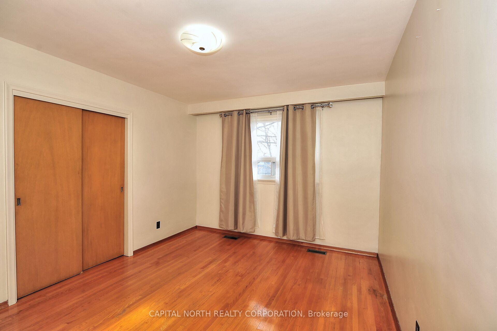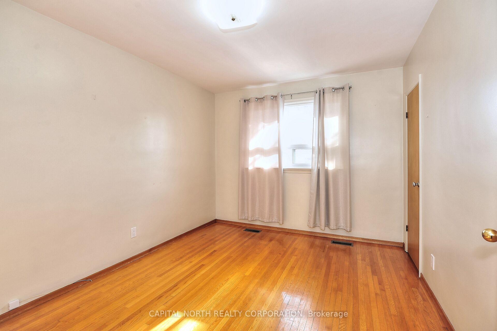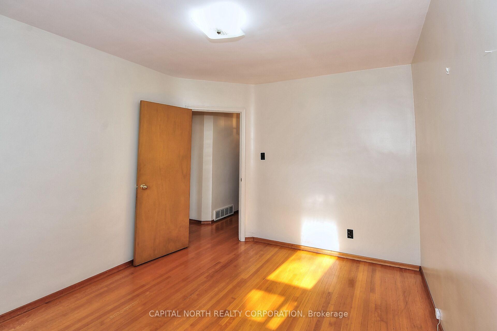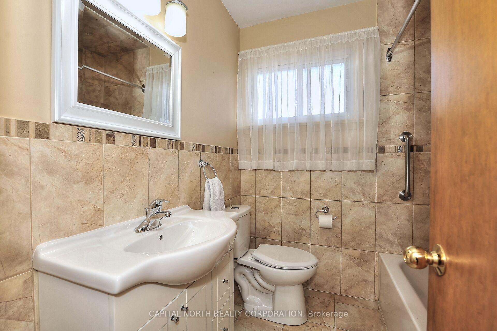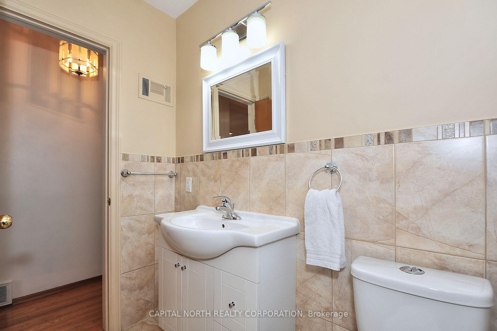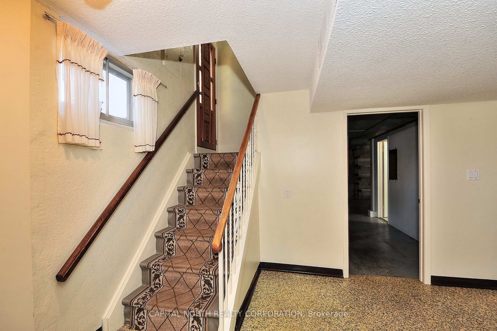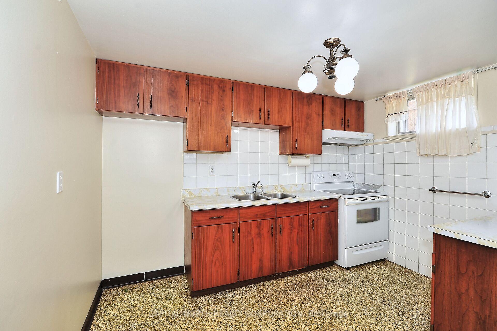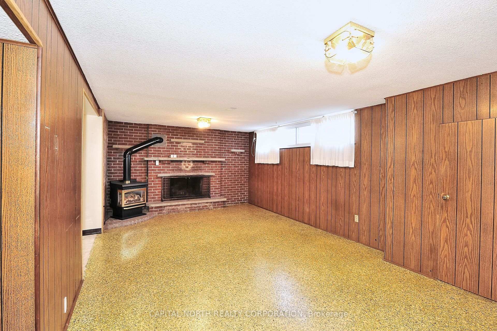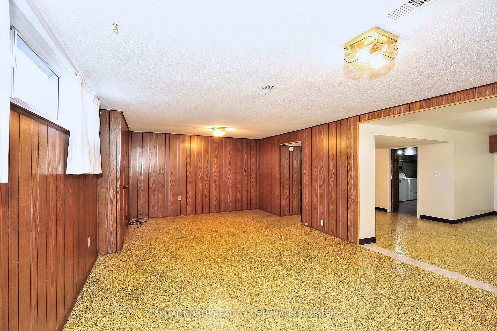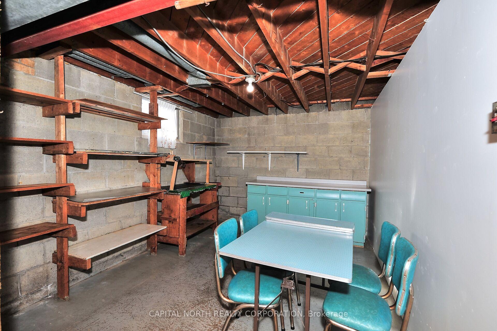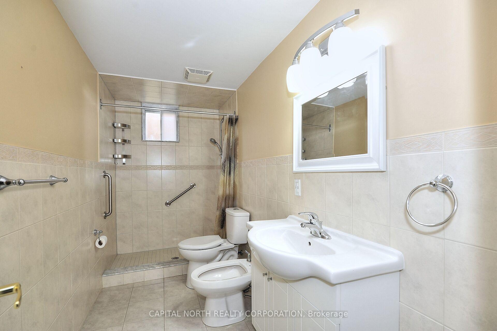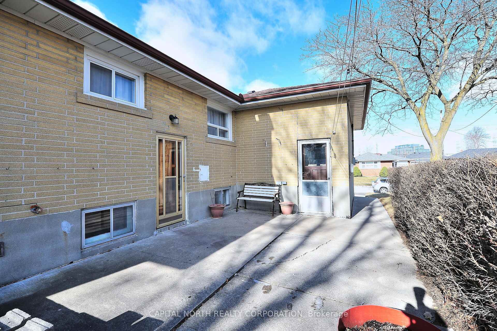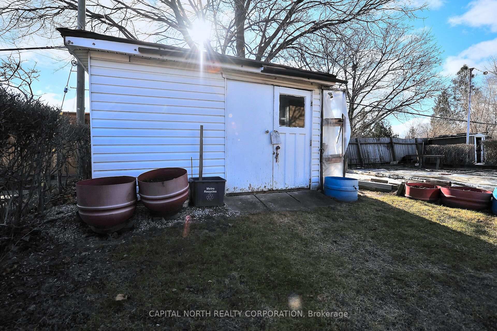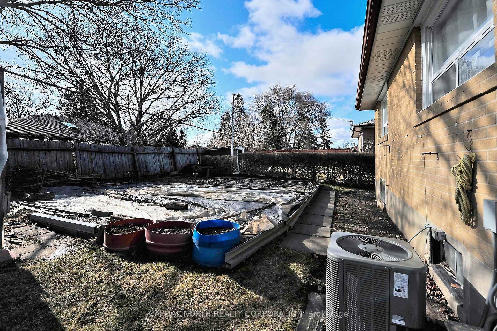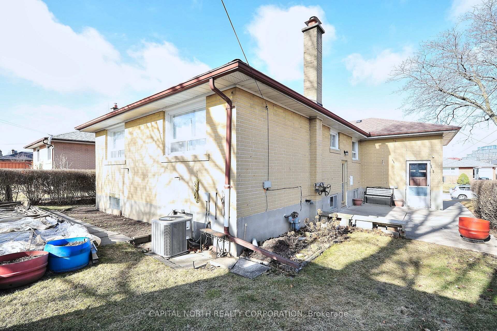$1,099,999
Available - For Sale
Listing ID: W12026953
17 Ludstone Driv , Toronto, M9R 2H8, Toronto
| Welcome To This Lovely Detached 3-Bedroom Bungalow In Willowridge-MartinGrove-Richview Area. Meticulously Maintained By Its Owners Of 50 Plus Years. The Bright And Spacious LivingRoom/DiningRoom Area Features Hardwood Floors And A Large Front Window. 3 Bedrooms Features Hardwood Floors & Closets. Partially Finished Basement With Large Recreation Room And Adjoining Kit Great For Entertaining. 2 Fireplaces, 2 Cantinas (Cold Rooms), Newer 4-Piece Bathroom, Separate Side Entrance To Basement Having Potential In-Law Suite, Workshop Area In Basement As Well And A Large Laundry Room. Backyard Is Ideal For A Gardener. Garage Door (2016), 25 Year Roof Shingles (2015), New Electric Meter From City (2024). Conveniently Located Close To Public Transportation, Schools, Parks, Shops And Major Highways. |
| Price | $1,099,999 |
| Taxes: | $4213.06 |
| Occupancy by: | Vacant |
| Address: | 17 Ludstone Driv , Toronto, M9R 2H8, Toronto |
| Acreage: | < .50 |
| Directions/Cross Streets: | Martin Grove & The Westway |
| Rooms: | 6 |
| Rooms +: | 4 |
| Bedrooms: | 3 |
| Bedrooms +: | 0 |
| Family Room: | F |
| Basement: | Partially Fi |
| Level/Floor | Room | Length(ft) | Width(ft) | Descriptions | |
| Room 1 | Main | Living Ro | 16.01 | 12.6 | Hardwood Floor, Combined w/Dining |
| Room 2 | Main | Dining Ro | 12.99 | 10.82 | Hardwood Floor, Combined w/Living |
| Room 3 | Main | Kitchen | 17.06 | 9.64 | Laminate, Ceramic Backsplash, Pantry |
| Room 4 | Main | Primary B | 13.64 | 10.73 | Hardwood Floor, Double Closet |
| Room 5 | Main | Bedroom 2 | 10.73 | 9.91 | Hardwood Floor, Closet |
| Room 6 | Main | Bedroom 3 | 12.53 | 9.68 | Hardwood Floor, Closet |
| Room 7 | Basement | Recreatio | 22.66 | 13.25 | Brick Fireplace |
| Room 8 | Basement | Kitchen | 18.04 | 17.32 | |
| Room 9 | Basement | Workshop | 13.45 | 10.2 | Concrete Floor |
| Room 10 | Basement | Laundry | 11.97 | 10.99 | Concrete Floor |
| Washroom Type | No. of Pieces | Level |
| Washroom Type 1 | 4 | Main |
| Washroom Type 2 | 4 | Main |
| Washroom Type 3 | 0 | |
| Washroom Type 4 | 0 | |
| Washroom Type 5 | 0 | |
| Washroom Type 6 | 4 | Main |
| Washroom Type 7 | 4 | Main |
| Washroom Type 8 | 0 | |
| Washroom Type 9 | 0 | |
| Washroom Type 10 | 0 | |
| Washroom Type 11 | 4 | Main |
| Washroom Type 12 | 4 | Main |
| Washroom Type 13 | 0 | |
| Washroom Type 14 | 0 | |
| Washroom Type 15 | 0 |
| Total Area: | 0.00 |
| Property Type: | Detached |
| Style: | Bungalow |
| Exterior: | Brick |
| Garage Type: | Attached |
| (Parking/)Drive: | Private |
| Drive Parking Spaces: | 2 |
| Park #1 | |
| Parking Type: | Private |
| Park #2 | |
| Parking Type: | Private |
| Pool: | None |
| Other Structures: | Garden Shed |
| Property Features: | Hospital, Fenced Yard |
| CAC Included: | N |
| Water Included: | N |
| Cabel TV Included: | N |
| Common Elements Included: | N |
| Heat Included: | N |
| Parking Included: | N |
| Condo Tax Included: | N |
| Building Insurance Included: | N |
| Fireplace/Stove: | Y |
| Heat Type: | Forced Air |
| Central Air Conditioning: | Central Air |
| Central Vac: | N |
| Laundry Level: | Syste |
| Ensuite Laundry: | F |
| Sewers: | Sewer |
$
%
Years
This calculator is for demonstration purposes only. Always consult a professional
financial advisor before making personal financial decisions.
| Although the information displayed is believed to be accurate, no warranties or representations are made of any kind. |
| CAPITAL NORTH REALTY CORPORATION |
|
|

HANIF ARKIAN
Broker
Dir:
416-871-6060
Bus:
416-798-7777
Fax:
905-660-5393
| Book Showing | Email a Friend |
Jump To:
At a Glance:
| Type: | Freehold - Detached |
| Area: | Toronto |
| Municipality: | Toronto W09 |
| Neighbourhood: | Willowridge-Martingrove-Richview |
| Style: | Bungalow |
| Tax: | $4,213.06 |
| Beds: | 3 |
| Baths: | 2 |
| Fireplace: | Y |
| Pool: | None |
Locatin Map:
Payment Calculator:

