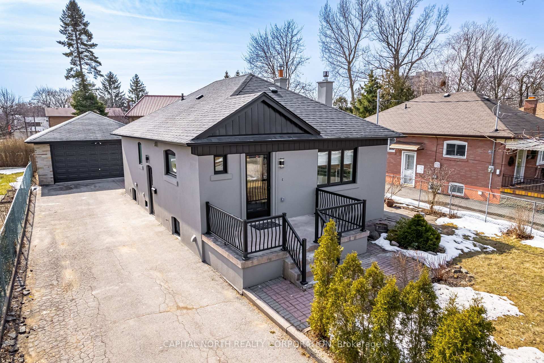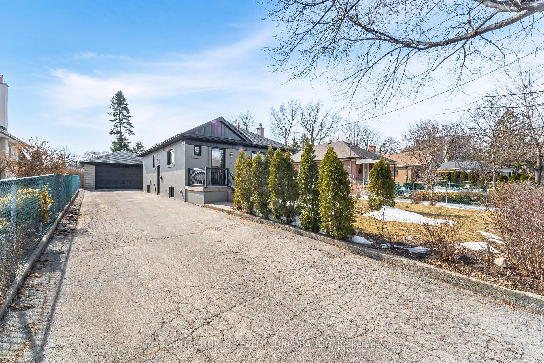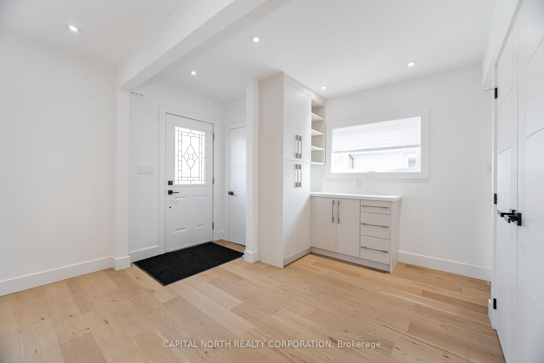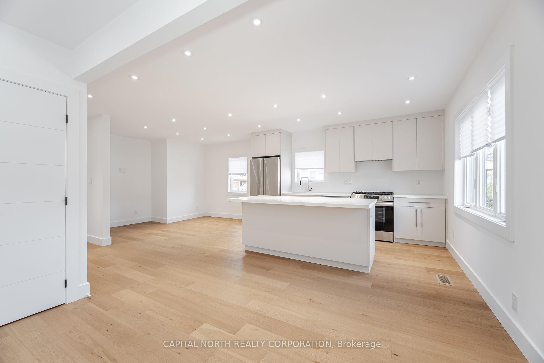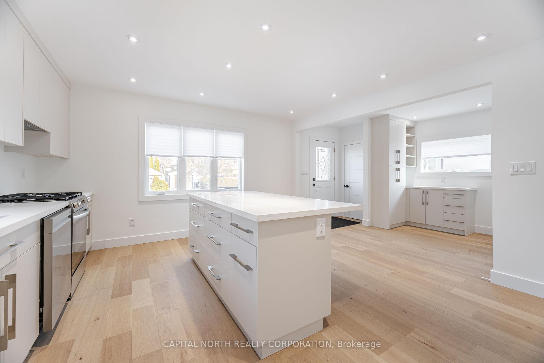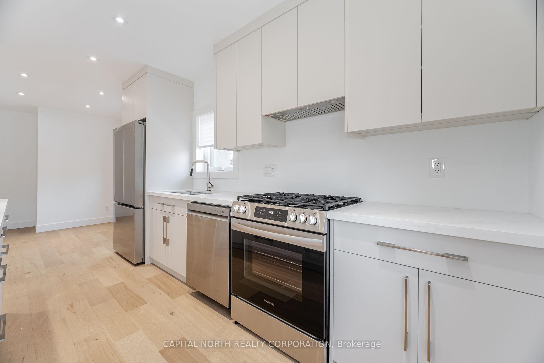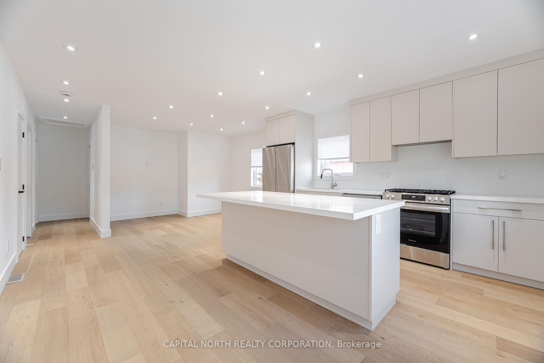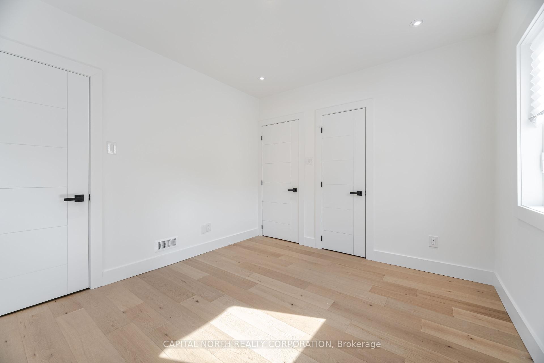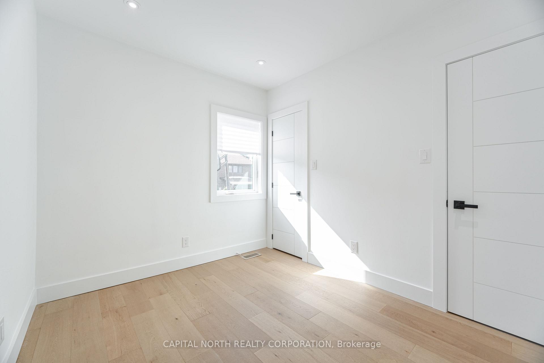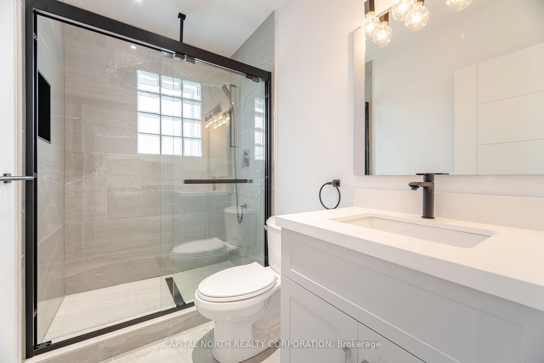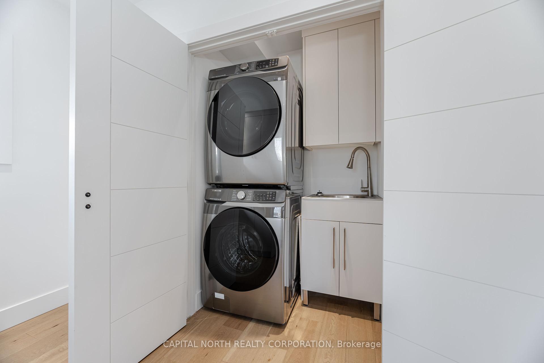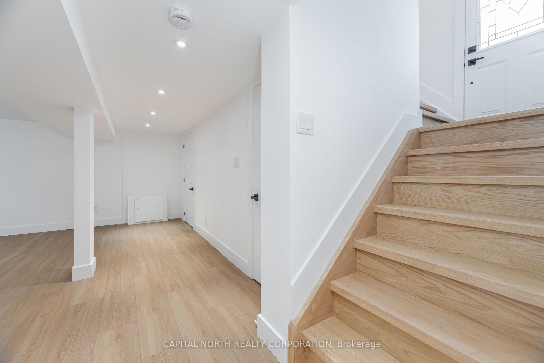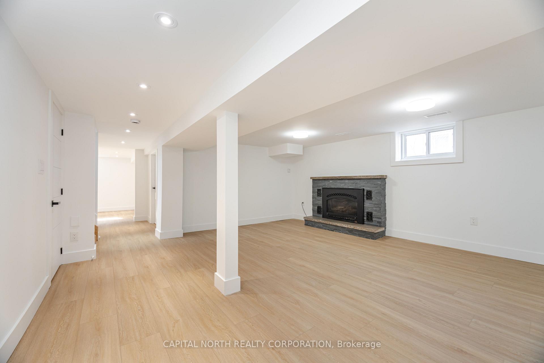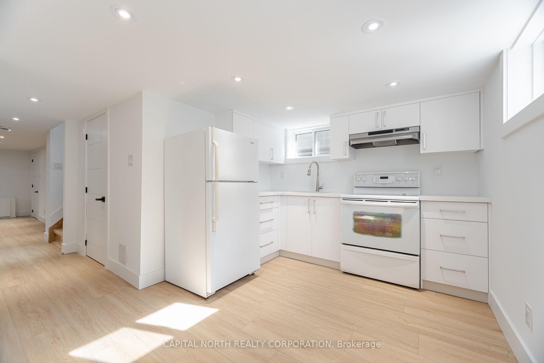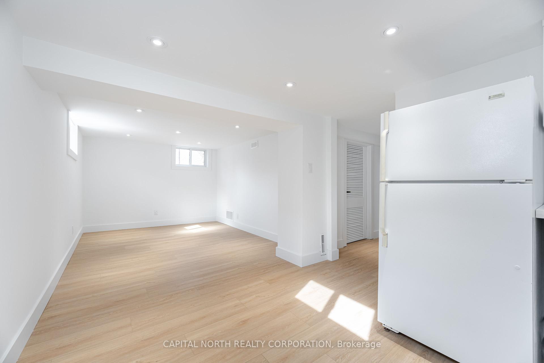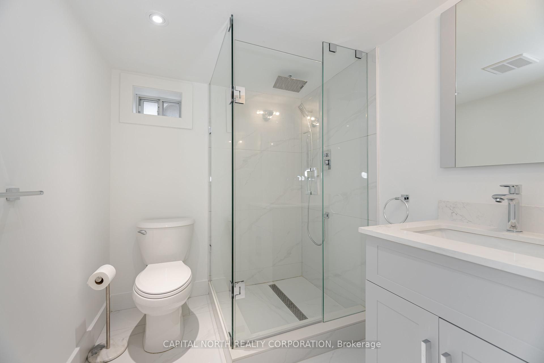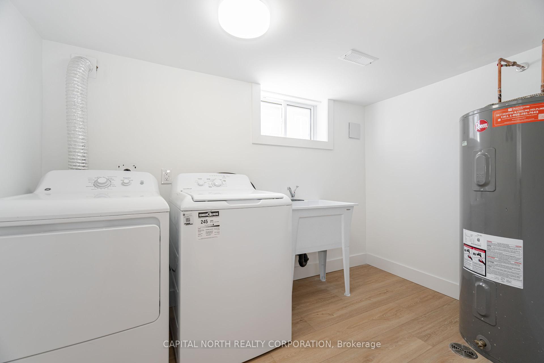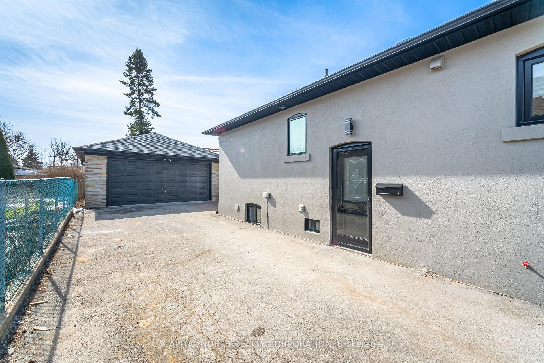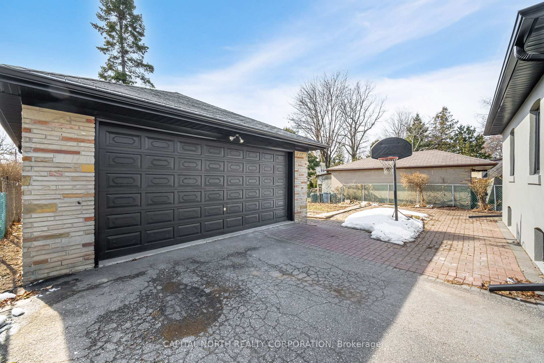$1,628,000
Available - For Sale
Listing ID: W12026861
6 Woolton Cres , Toronto, M6M 4K9, Toronto
| This Beautiful Home Is Completely Renovated With Quality Materials From Top To Bottom, No Expense Spared!!! Your New Home Comes With **New Plumbing (Including Underground Drains), New Insulation (Walls And Ceiling), New Drywall, New Electrical, New Shingles, Stucco, New Windows, New Central Vac, New Eaves Troughs, New Fascia, 2 New Bathrooms, 2 New Kitchens, New Central Air Conditioner, New Flooring And Pot Lights Throughout** Offering Modern Comfort And Peace Of Mind. Everything Is New In This Home And You Truly Must See It To Believe It. The **Main Level** Features An Open-Concept Living Space Perfect For Entertaining, With Sleek **Pot Lights**, A Stylish New Kitchen With New Stainless Steel Appliances, And Spacious Bedrooms. A **Gorgeous Newly Renovated Bathroom** Completes The Upper Floor, Designed With High-End Finishes For A Spa-Like Feel. The **Newly Finished Basement** Is A Standout, Complete With Its Own **Separate Entrance, New Kitchen, Cozy Fireplace, New Full Bathroom, 2 Living Areas (That Can Be Easily Converted To Bedrooms) And A Private Laundry Area ** Perfect For **Multi-Generational Living Or Rental Income** To Help Supplement Your Mortgage. Outside, Enjoy A **Private Backyard** And A **Detached Garage** For Added Convenience. Located In A Desirable Neighborhood Close To Schools, Parks, Highways, And Transit, This Home Is Truly Move-In Ready. **Don't Miss This Incredible Opportunity!** |
| Price | $1,628,000 |
| Taxes: | $4570.69 |
| Occupancy by: | Vacant |
| Address: | 6 Woolton Cres , Toronto, M6M 4K9, Toronto |
| Directions/Cross Streets: | Keele & Lawrence |
| Rooms: | 5 |
| Rooms +: | 4 |
| Bedrooms: | 2 |
| Bedrooms +: | 0 |
| Family Room: | F |
| Basement: | Apartment, Separate Ent |
| Level/Floor | Room | Length(ft) | Width(ft) | Descriptions | |
| Room 1 | Main | Living Ro | 10.82 | 11.22 | Hardwood Floor, Pot Lights, Window |
| Room 2 | Main | Kitchen | 13.45 | 14.83 | Centre Island, Stainless Steel Appl, Pot Lights |
| Room 3 | Main | Dining Ro | 8.53 | 11.48 | Pantry, Hardwood Floor, Pot Lights |
| Room 4 | Main | Primary B | 11.25 | 10.17 | His and Hers Closets, Window, Hardwood Floor |
| Room 5 | Main | Bedroom | 10.43 | 8.66 | Closet, Pot Lights, Hardwood Floor |
| Room 6 | Lower | Kitchen | 23.26 | 6.63 | Renovated, Window, Modern Kitchen |
| Room 7 | Lower | Living Ro | 23.26 | 6.63 | Combined w/Kitchen, Pot Lights |
| Room 8 | Lower | Recreatio | 15.91 | 17.38 | Fireplace, Pot Lights, Window |
| Room 9 | Lower | Utility R | 11.25 | 7.9 | Separate Room |
| Room 10 | Lower | Laundry | 15.58 | 6.76 | Above Grade Window |
| Washroom Type | No. of Pieces | Level |
| Washroom Type 1 | 3 | Ground |
| Washroom Type 2 | 3 | Basement |
| Washroom Type 3 | 0 | |
| Washroom Type 4 | 0 | |
| Washroom Type 5 | 0 |
| Total Area: | 0.00 |
| Approximatly Age: | 51-99 |
| Property Type: | Detached |
| Style: | Bungalow |
| Exterior: | Stucco (Plaster) |
| Garage Type: | Detached |
| (Parking/)Drive: | Private |
| Drive Parking Spaces: | 3 |
| Park #1 | |
| Parking Type: | Private |
| Park #2 | |
| Parking Type: | Private |
| Pool: | None |
| Approximatly Age: | 51-99 |
| Approximatly Square Footage: | 1100-1500 |
| Property Features: | Level, Library |
| CAC Included: | N |
| Water Included: | N |
| Cabel TV Included: | N |
| Common Elements Included: | N |
| Heat Included: | N |
| Parking Included: | N |
| Condo Tax Included: | N |
| Building Insurance Included: | N |
| Fireplace/Stove: | Y |
| Heat Type: | Forced Air |
| Central Air Conditioning: | Central Air |
| Central Vac: | Y |
| Laundry Level: | Syste |
| Ensuite Laundry: | F |
| Sewers: | Sewer |
| Utilities-Cable: | Y |
| Utilities-Hydro: | Y |
| Utilities-Sewers: | Y |
| Utilities-Gas: | Y |
| Utilities-Municipal Water: | Y |
| Utilities-Telephone: | Y |
$
%
Years
This calculator is for demonstration purposes only. Always consult a professional
financial advisor before making personal financial decisions.
| Although the information displayed is believed to be accurate, no warranties or representations are made of any kind. |
| CAPITAL NORTH REALTY CORPORATION |
|
|

HANIF ARKIAN
Broker
Dir:
416-871-6060
Bus:
416-798-7777
Fax:
905-660-5393
| Virtual Tour | Book Showing | Email a Friend |
Jump To:
At a Glance:
| Type: | Freehold - Detached |
| Area: | Toronto |
| Municipality: | Toronto W04 |
| Neighbourhood: | Brookhaven-Amesbury |
| Style: | Bungalow |
| Approximate Age: | 51-99 |
| Tax: | $4,570.69 |
| Beds: | 2 |
| Baths: | 2 |
| Fireplace: | Y |
| Pool: | None |
Locatin Map:
Payment Calculator:

