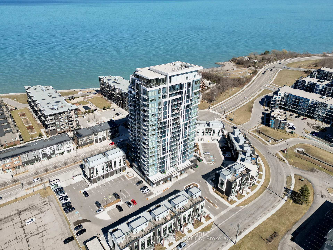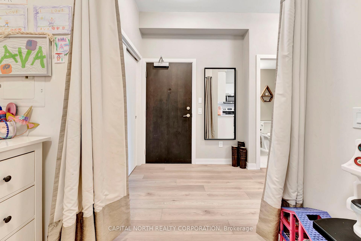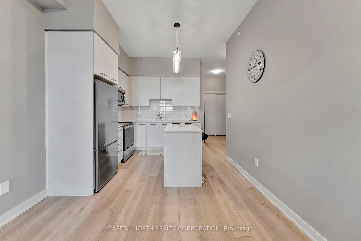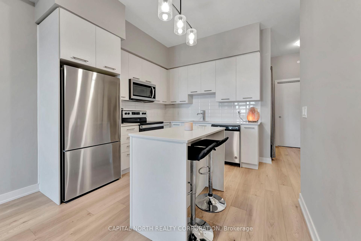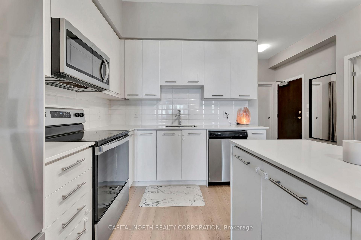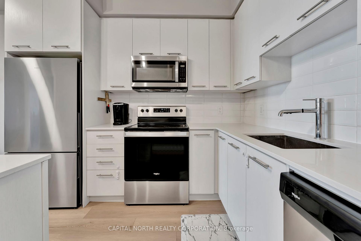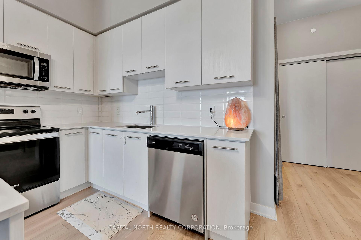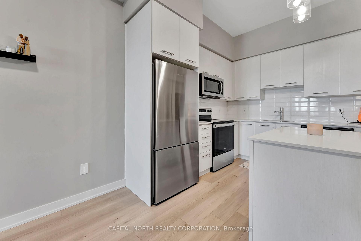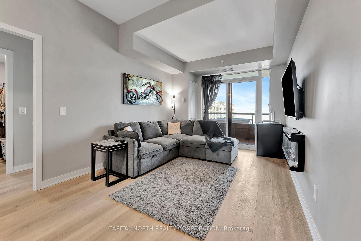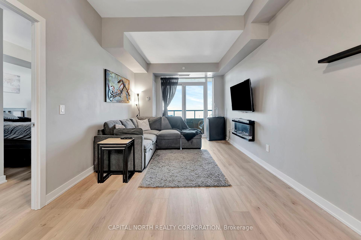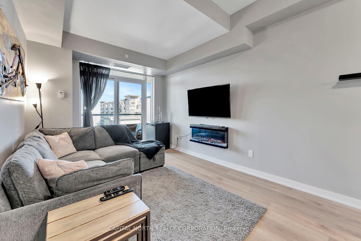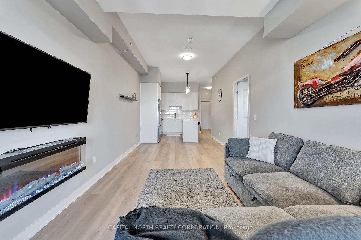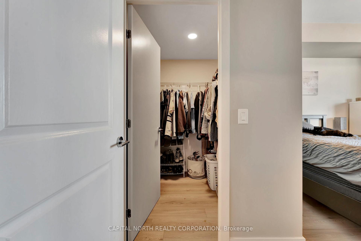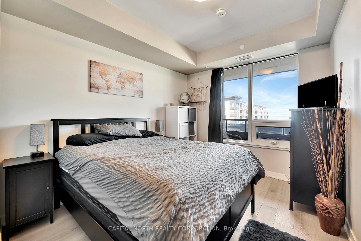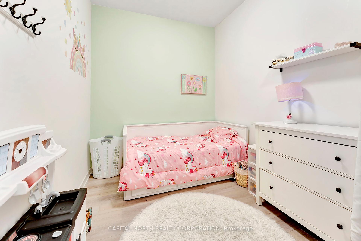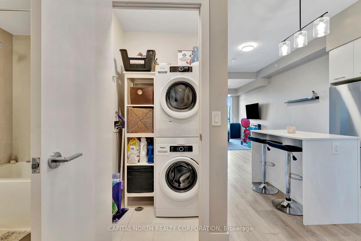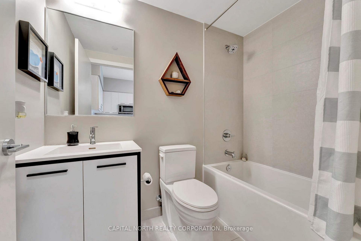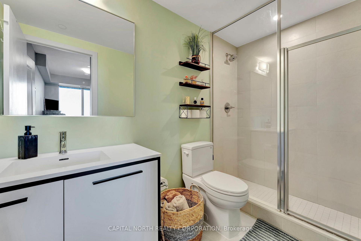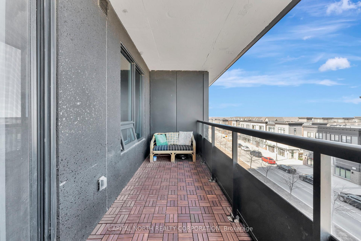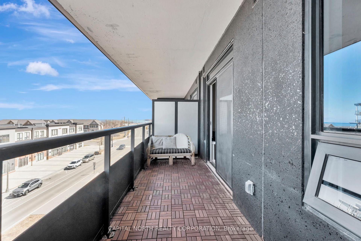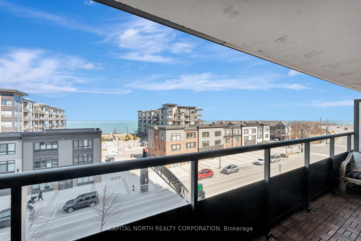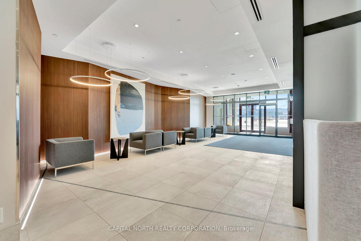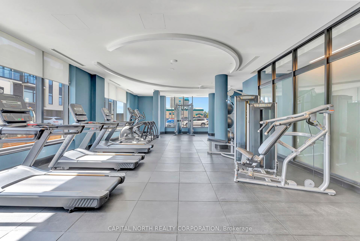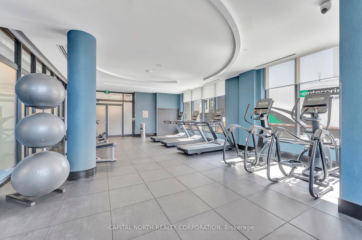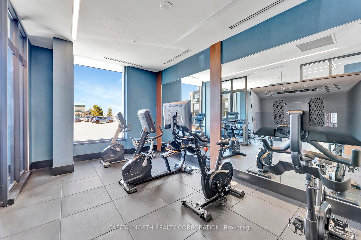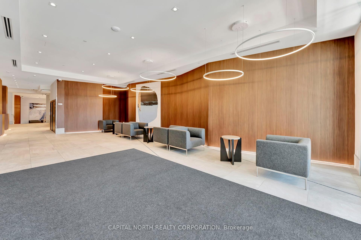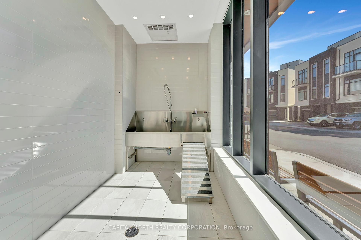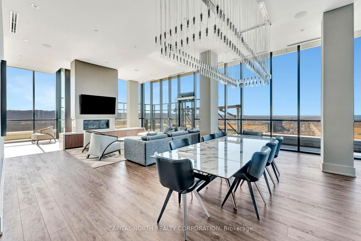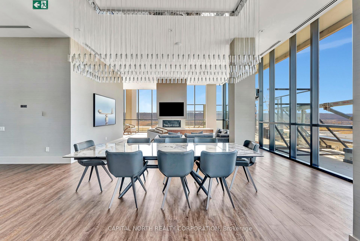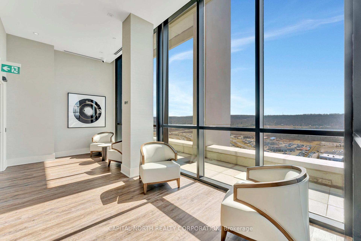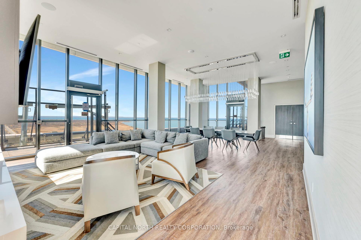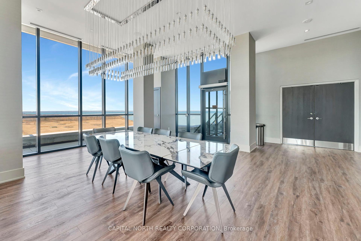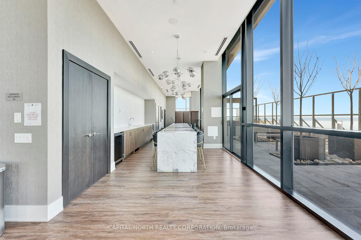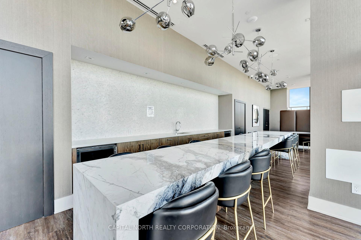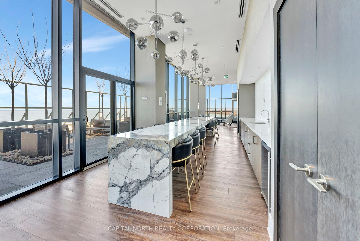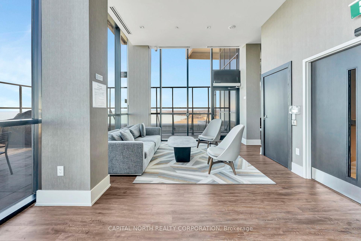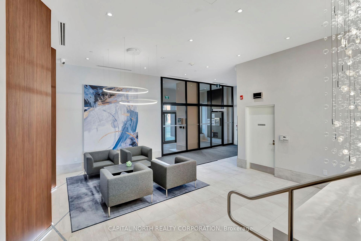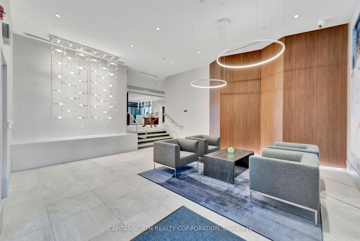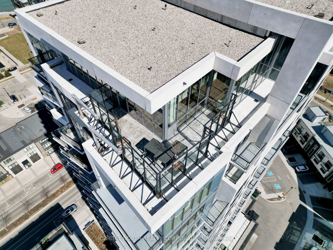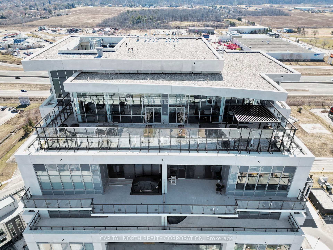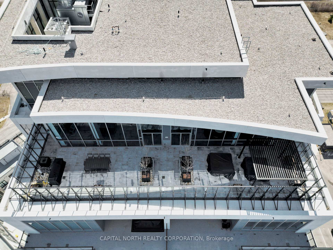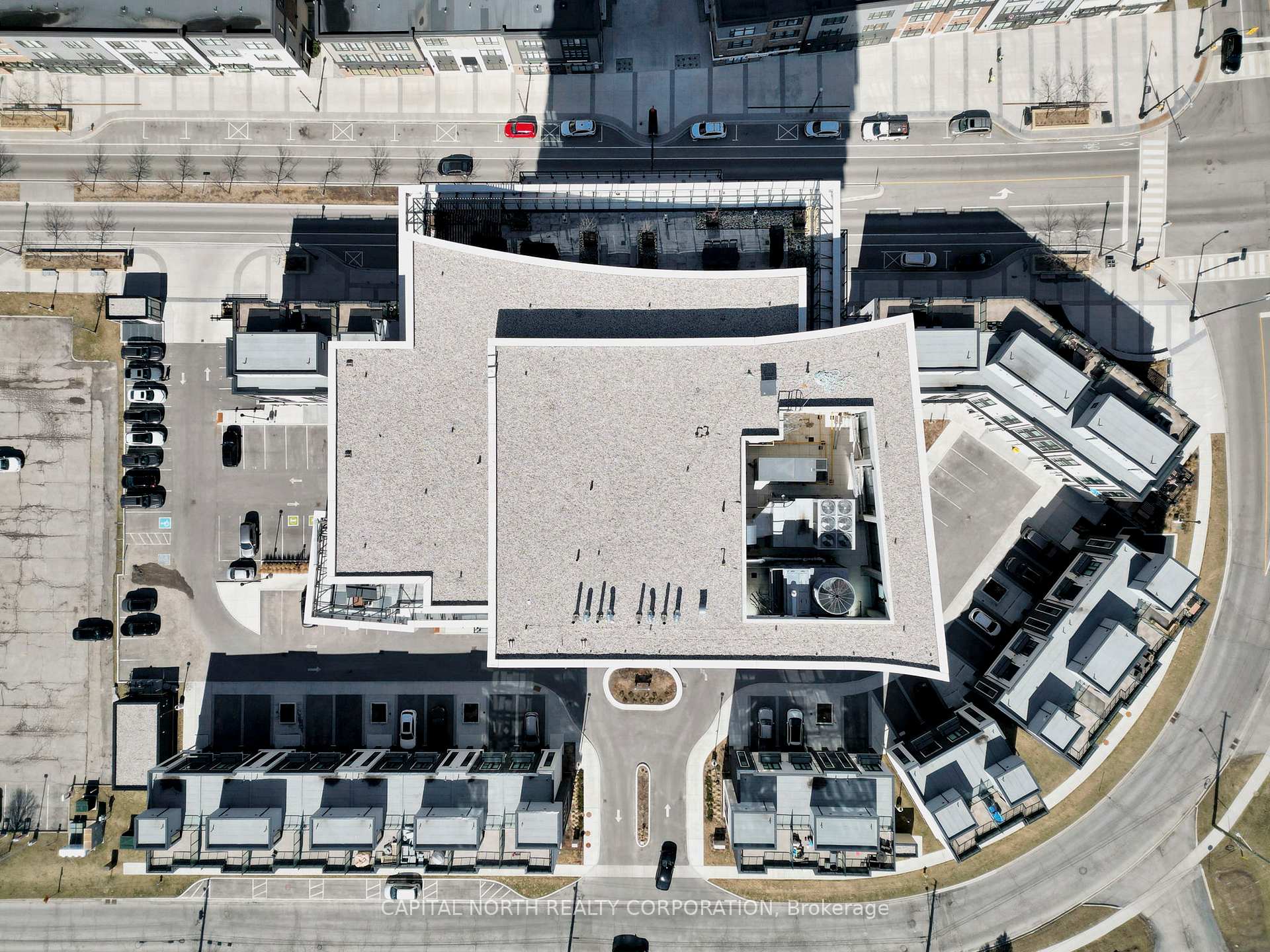$589,900
Available - For Sale
Listing ID: X12031575
385 Winston Road , Grimsby, L3M 0J3, Niagara
| Discover An Extraordinary Opportunity To Own A Stunning Waterfront 1+Den Unit With 2 Washrooms In The Prestigious Odyssey Building, Located In The Highly Desirable Grimsby On The Lake. This Exceptional Residence Features The Rare And Coveted Lake View Model, Offering Breathtaking North-Facing Vistas Of The Iconic Toronto Skyline. This Unit Boasts 835 Sq Ft including 10 Ft Ceilings Of Beautifully Designed Interior Space, Complemented By An Expansive 115 Sq Ft Balcony. The Open-Concept Kitchen And Living Room, Along With The Bedroom And Balcony, All Showcase Direct Views Of The Lake, Seamlessly Blending Indoor Elegance With Outdoor Serenity. The Odyssey Building Elevates Luxury Living With Its Outstanding Amenities, Including A Rooftop Terrace With Barbecue Facilities, A Spectacular Rooftop Party Room, A Stylish Sky Lounge, A State-Of-The-Art Gym, A Serene Yoga Room, And Even A Pet Spa For Your Furry Companions. Perfectly Positioned Just Off The QEW, This Location Offers Unrivalled Convenience With Shopping, Banks, Restaurants, Schools, And Parks All Nearby - Delivering The Ultimate Trifecta Of Luxury, Location, And Lifestyle. Whether You're Seeking An Exquisite Home Or A Lucrative Investment, This Is Your Chance To Embrace Unparalleled Waterfront Living. |
| Price | $589,900 |
| Taxes: | $3113.94 |
| Occupancy by: | Owner |
| Address: | 385 Winston Road , Grimsby, L3M 0J3, Niagara |
| Postal Code: | L3M 0J3 |
| Province/State: | Niagara |
| Directions/Cross Streets: | Casablanca Blvd & Winston Rd |
| Level/Floor | Room | Length(ft) | Width(ft) | Descriptions | |
| Room 1 | Flat | Kitchen | 10.5 | 10.17 | Stainless Steel Appl, Quartz Counter, Centre Island |
| Room 2 | Flat | Dining Ro | 20.34 | 10.5 | Open Concept, Laminate, Combined w/Living |
| Room 3 | Flat | Living Ro | 20.34 | 10.5 | Laminate, W/O To Balcony, Combined w/Dining |
| Room 4 | Flat | Primary B | 11.15 | 9.51 | Laminate, Walk-In Closet(s), 3 Pc Ensuite |
| Room 5 | Flat | Den | 7.87 | 9.18 | Laminate, Formal Rm |
| Room 6 | Flat | Foyer | Laminate, Double Closet | ||
| Room 7 | Flat | Bathroom | 4 Pc Bath | ||
| Room 8 | Flat | Bathroom | |||
| Room 9 | Flat | Laundry |
| Washroom Type | No. of Pieces | Level |
| Washroom Type 1 | 4 | Flat |
| Washroom Type 2 | 3 | Flat |
| Washroom Type 3 | 0 | |
| Washroom Type 4 | 0 | |
| Washroom Type 5 | 0 | |
| Washroom Type 6 | 4 | Flat |
| Washroom Type 7 | 3 | Flat |
| Washroom Type 8 | 0 | |
| Washroom Type 9 | 0 | |
| Washroom Type 10 | 0 |
| Total Area: | 0.00 |
| Sprinklers: | Conc |
| Washrooms: | 2 |
| Heat Type: | Forced Air |
| Central Air Conditioning: | Central Air |
$
%
Years
This calculator is for demonstration purposes only. Always consult a professional
financial advisor before making personal financial decisions.
| Although the information displayed is believed to be accurate, no warranties or representations are made of any kind. |
| CAPITAL NORTH REALTY CORPORATION |
|
|

HANIF ARKIAN
Broker
Dir:
416-871-6060
Bus:
416-798-7777
Fax:
905-660-5393
| Virtual Tour | Book Showing | Email a Friend |
Jump To:
At a Glance:
| Type: | Com - Condo Apartment |
| Area: | Niagara |
| Municipality: | Grimsby |
| Neighbourhood: | 540 - Grimsby Beach |
| Style: | Apartment |
| Tax: | $3,113.94 |
| Maintenance Fee: | $529.3 |
| Beds: | 1+1 |
| Baths: | 2 |
| Fireplace: | N |
Locatin Map:
Payment Calculator:

