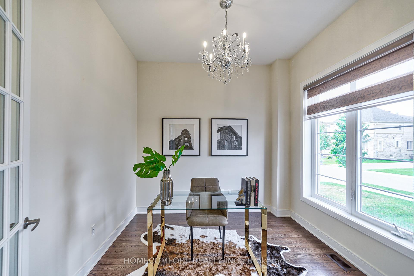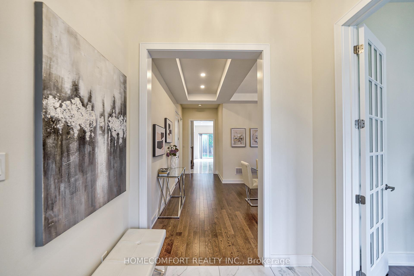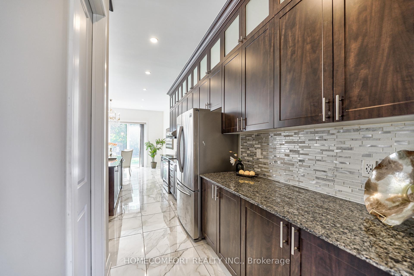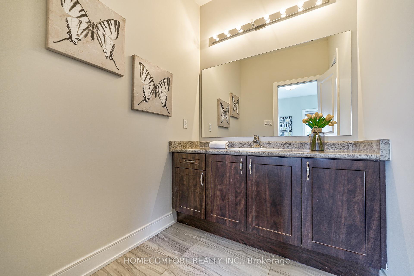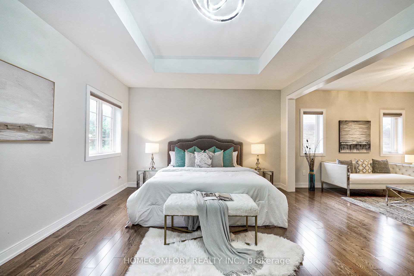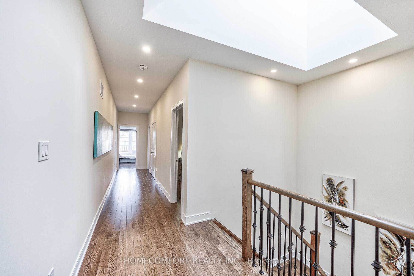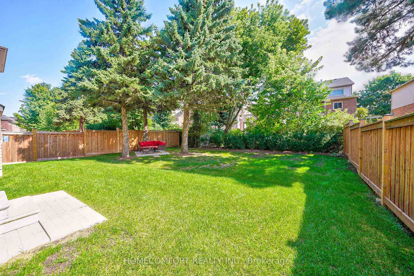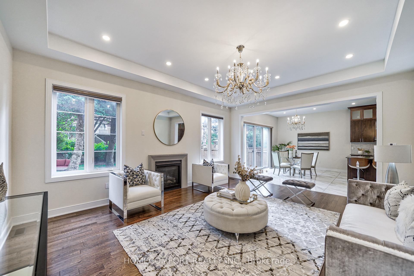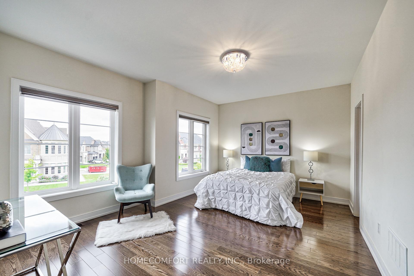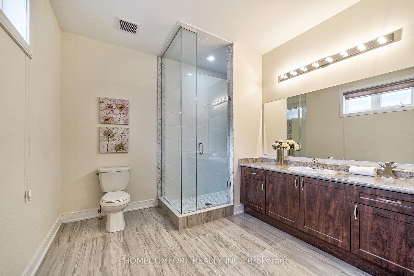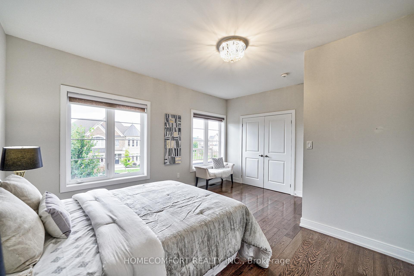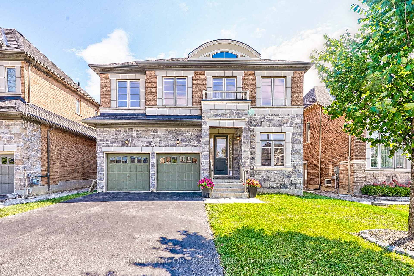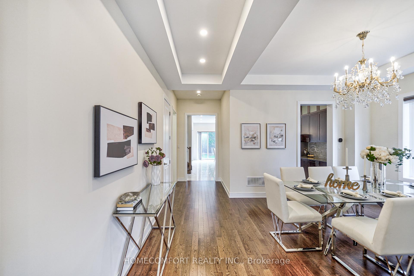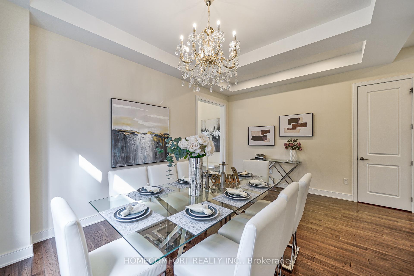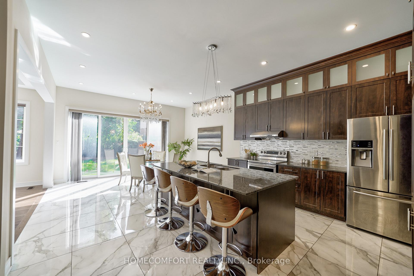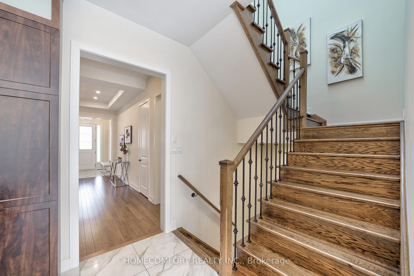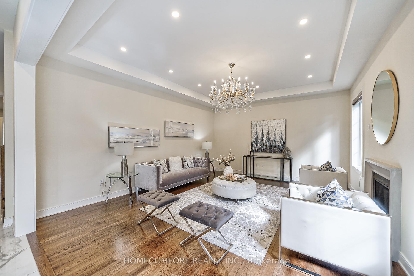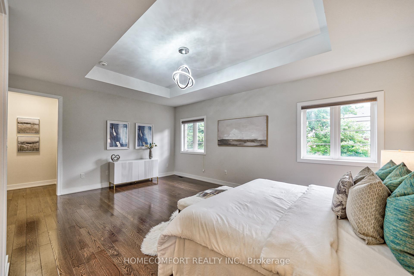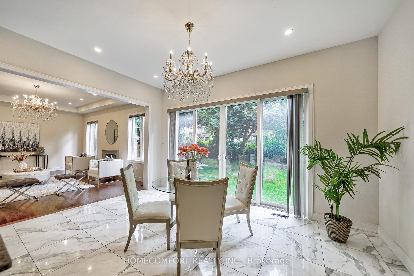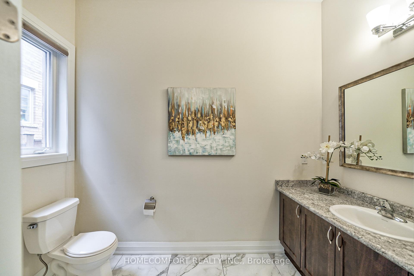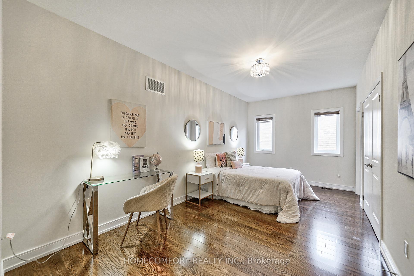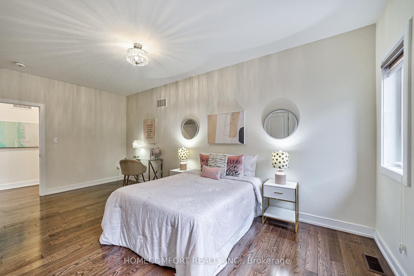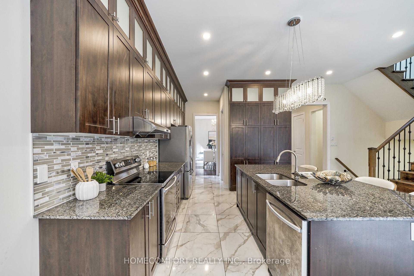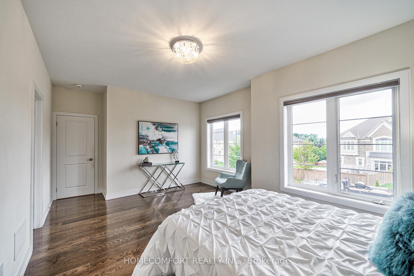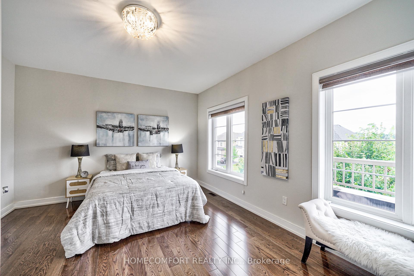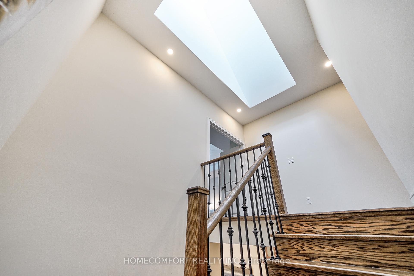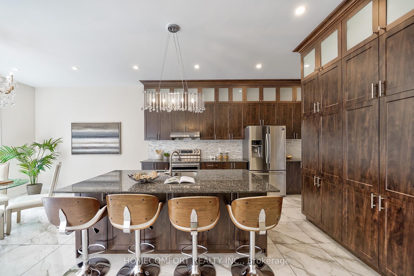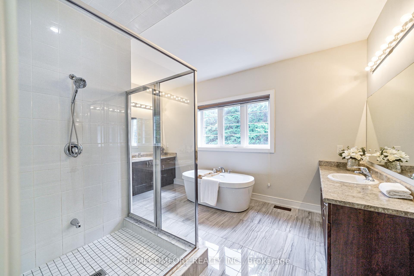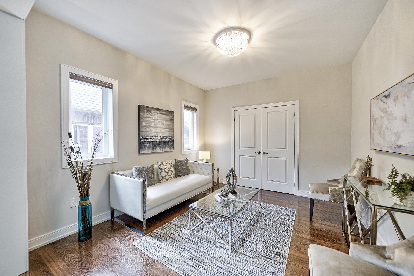$1,960,000
Available - For Sale
Listing ID: N12033326
99 Mitchell Plac , Newmarket, L3Y 0C7, York
| Stunning Detached Home In Desirable Family Neighbourhood With Four Generously Sized In-Law Suites And A Sitting Area (originally designed as such, can be converted into a 5th Bedroom if desired) Steps To Upper Canada Mall/Shopping Centre. Nestled in the Prestigious Glenway Estates Community of Newmarket. Close To Mitchell Playground And Just A Short Distance From Ray Twinney Recreation Complex. This Beautiful Home Features: 3680 Sq Ft Above Grand Living Space, Over 200K Upgrade, 10' Ceiling On Main Fl., 9' Ceiling On 2nd Fl. And Basement, Excellent Layout, Open Concept, Smooth Ceilings, Pot Lights, Dazzling Chandeliers And Skylight Sets The Tone for Sophistication. Oak Staircase W/Iron Rod Railing, Hardwood Throughout. A Large Center Island Ideal For Gatherings, And A Well-Designed Pantry With W/I Storage Room. Located In Center Of Newmarket, Mins To Upper Canada Mall, Go Bus, Service Ontario, Hospital, Plaza, Public Transit, School And Park. Perfect for Those Who Appreciate Comfort, Style, And A Premium Lifestyle In One Of Yorks Most Desirable Neighbourhoods. Schedule Your Tour Today and Experience The Elegance And Sophistication. This Home Has To Offer! |
| Price | $1,960,000 |
| Taxes: | $8521.00 |
| Assessment Year: | 2024 |
| Occupancy: | Vacant |
| Address: | 99 Mitchell Plac , Newmarket, L3Y 0C7, York |
| Directions/Cross Streets: | Yonge/Davis |
| Rooms: | 10 |
| Bedrooms: | 4 |
| Bedrooms +: | 0 |
| Family Room: | T |
| Basement: | Unfinished |
| Level/Floor | Room | Length(ft) | Width(ft) | Descriptions | |
| Room 1 | Main | Kitchen | 52.84 | 39.72 | Centre Island, Ceramic Floor, Granite Counters |
| Room 2 | Main | Breakfast | 51.86 | 37.03 | Ceramic Floor, W/O To Yard, Open Concept |
| Room 3 | Main | Living Ro | 62.32 | 49.5 | Hardwood Floor, Gas Fireplace, Open Concept |
| Room 4 | Main | Dining Ro | 52.51 | 39.39 | Hardwood Floor, Window, Pantry |
| Room 5 | Main | Library | 31.52 | 32.83 | Hardwood Floor, Window, Double Doors |
| Room 6 | Main | Laundry | 29.49 | 36.05 | Ceramic Floor, Window, Laundry Sink |
| Room 7 | Second | Primary B | 65.63 | 49.82 | 5 Pc Ensuite, Hardwood Floor, Walk-In Closet(s) |
| Room 8 | Second | Bedroom 2 | 49.5 | 42.61 | 4 Pc Ensuite, Hardwood Floor, Closet |
| Room 9 | Second | Bedroom 3 | 55.1 | 39.72 | 3 Pc Ensuite, Hardwood Floor, Walk-In Closet(s) |
| Room 10 | Second | Bedroom 4 | 62.32 | 32.5 | 3 Pc Ensuite, Hardwood Floor, Closet |
| Washroom Type | No. of Pieces | Level |
| Washroom Type 1 | 2 | Ground |
| Washroom Type 2 | 3 | Second |
| Washroom Type 3 | 0 | |
| Washroom Type 4 | 4 | Second |
| Washroom Type 5 | 5 | Second |
| Washroom Type 6 | 2 | Ground |
| Washroom Type 7 | 3 | Second |
| Washroom Type 8 | 0 | |
| Washroom Type 9 | 4 | Second |
| Washroom Type 10 | 5 | Second |
| Total Area: | 0.00 |
| Approximatly Age: | 6-15 |
| Property Type: | Detached |
| Style: | 2-Storey |
| Exterior: | Brick, Stone |
| Garage Type: | Attached |
| Drive Parking Spaces: | 4 |
| Pool: | None |
| Approximatly Age: | 6-15 |
| Approximatly Square Footage: | 3500-5000 |
| Property Features: | Clear View, Lake/Pond |
| CAC Included: | N |
| Water Included: | N |
| Cabel TV Included: | N |
| Common Elements Included: | N |
| Heat Included: | N |
| Parking Included: | N |
| Condo Tax Included: | N |
| Building Insurance Included: | N |
| Fireplace/Stove: | Y |
| Heat Type: | Forced Air |
| Central Air Conditioning: | Central Air |
| Central Vac: | Y |
| Laundry Level: | Syste |
| Ensuite Laundry: | F |
| Elevator Lift: | False |
| Sewers: | Sewer |
| Utilities-Cable: | A |
| Utilities-Hydro: | A |
$
%
Years
This calculator is for demonstration purposes only. Always consult a professional
financial advisor before making personal financial decisions.
| Although the information displayed is believed to be accurate, no warranties or representations are made of any kind. |
| HOMECOMFORT REALTY INC. |
|
|

HANIF ARKIAN
Broker
Dir:
416-871-6060
Bus:
416-798-7777
Fax:
905-660-5393
| Virtual Tour | Book Showing | Email a Friend |
Jump To:
At a Glance:
| Type: | Freehold - Detached |
| Area: | York |
| Municipality: | Newmarket |
| Neighbourhood: | Glenway Estates |
| Style: | 2-Storey |
| Approximate Age: | 6-15 |
| Tax: | $8,521 |
| Beds: | 4 |
| Baths: | 5 |
| Fireplace: | Y |
| Pool: | None |
Locatin Map:
Payment Calculator:

