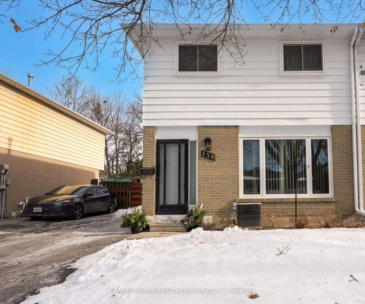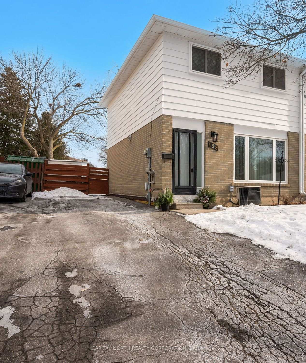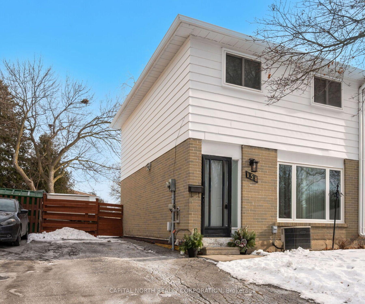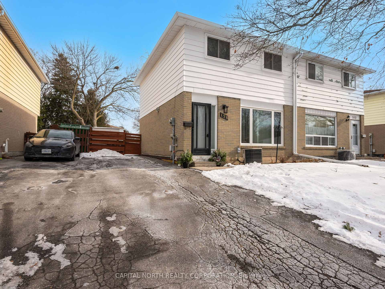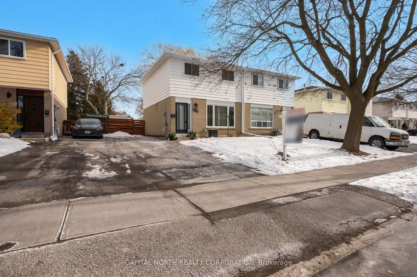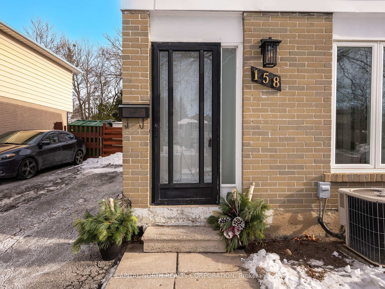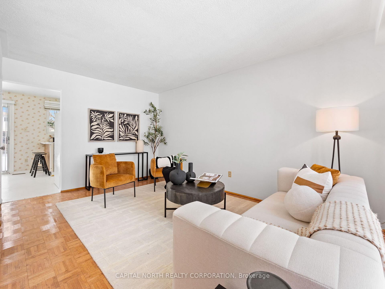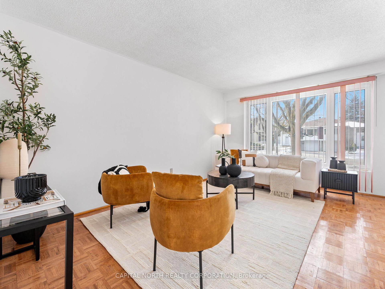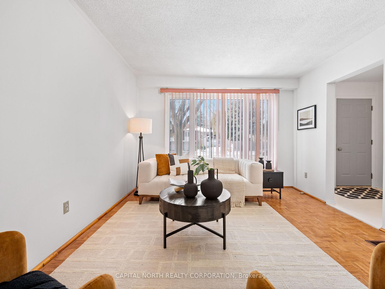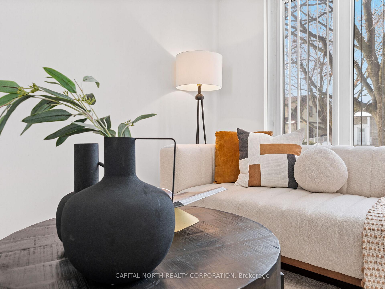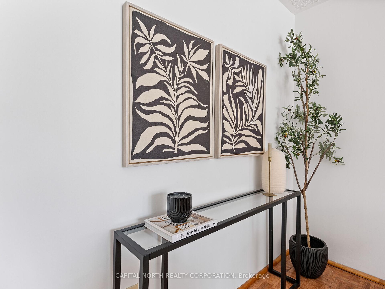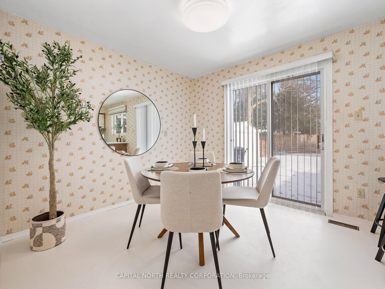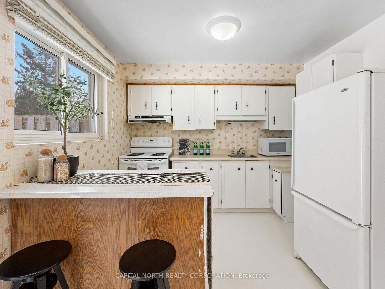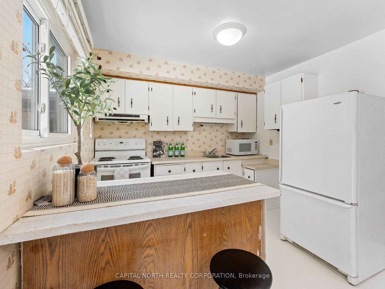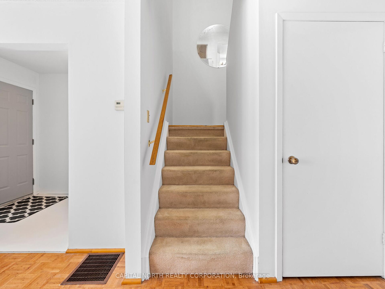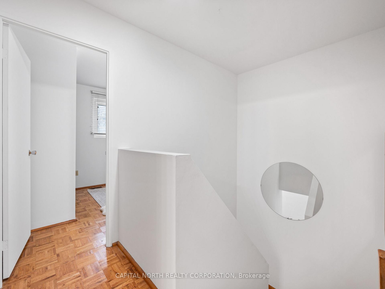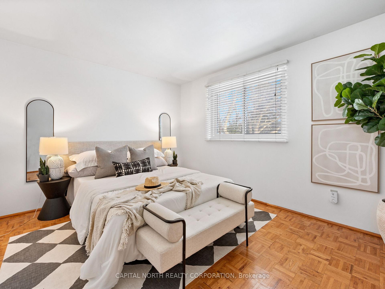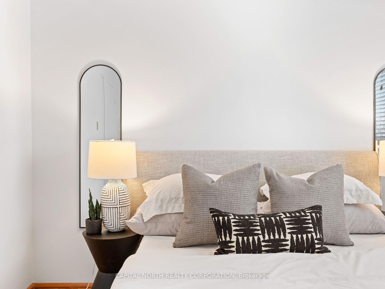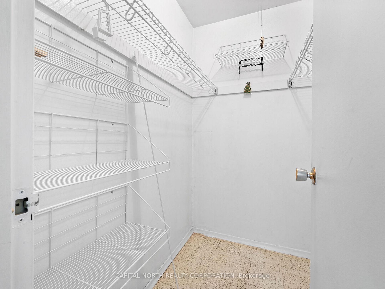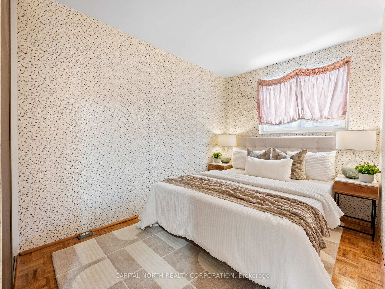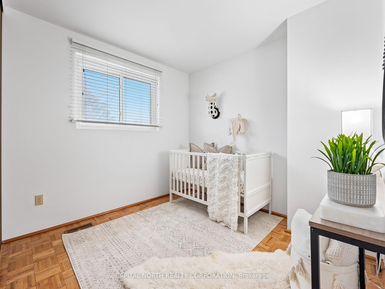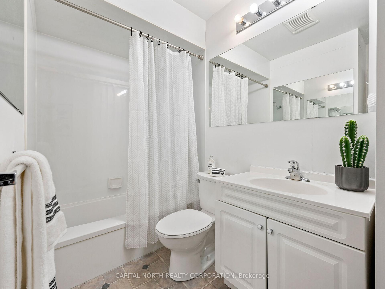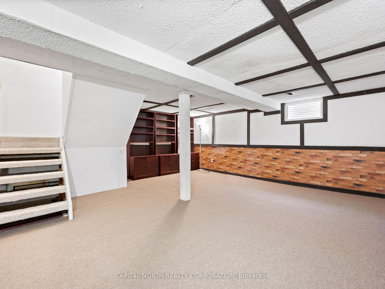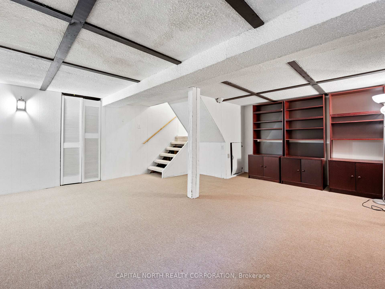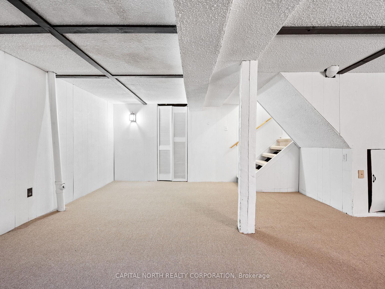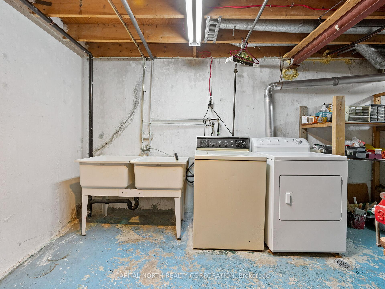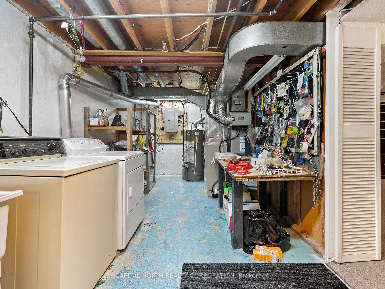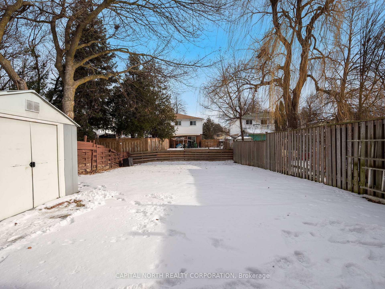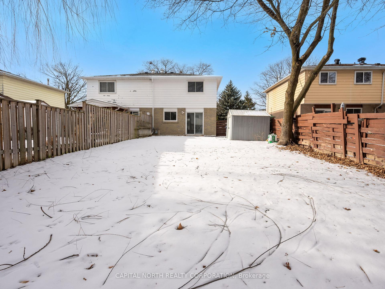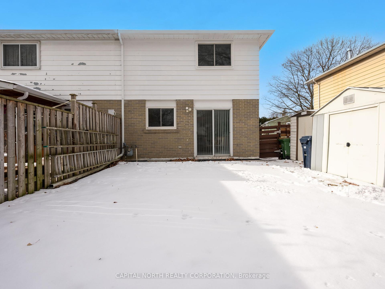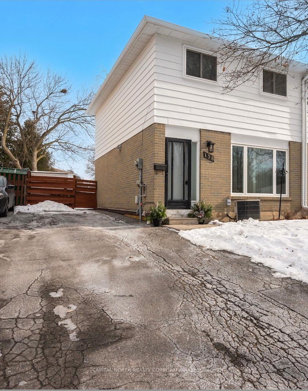$965,000
Available - For Sale
Listing ID: C12039141
158 Freshmeadow Driv , Toronto, M2H 2R1, Toronto
| Welcome to the perfect 3-bedroom semi, thoughtfully maintained with significant home updates, including an updated roof, windows, and more! Nestled in the tranquil and highly sought-after Hillcrest Village, this fantastic family-friendly home offers direct highway access and close proximity to top-tier schools. Situated on a generously sized 30 x 120 ft lot, this home boasts ample parking and a fully fenced yard. The main floor features sun-filled, south-west facing windows, creating an inviting space with excellent functionality and flow. The kitchen showcases freshly painted cabinetry, a moveable island, and a convenient walk-out to the massive backyard. Upstairs offers a 4 piece bathroom, a primary bedroom with a walk-in closet, 3 carpet-less bedrooms, and open staircase enhancing the homes airy feel. The finished basement offers brand-new carpeting, a spacious recreation area, and an oversized laundry room with a double sink. This home reflects pride of ownership and presents a rare opportunity to enjoy the best of suburban, family-friendly living with the added benefit of well-connected city amenities. Excellent location within walking distance to highly-rated schools, transit, shopping plaza, grocery stores, nature trails, restaurants and more! Just a short drive from Highways 404, 407 & 401, the Go Station, TTC, Fairview Mall, and major hospitals. |
| Price | $965,000 |
| Taxes: | $4198.75 |
| Occupancy by: | Vacant |
| Address: | 158 Freshmeadow Driv , Toronto, M2H 2R1, Toronto |
| Directions/Cross Streets: | Don Mills/Steeles |
| Rooms: | 8 |
| Bedrooms: | 3 |
| Bedrooms +: | 0 |
| Family Room: | F |
| Basement: | Finished |
| Level/Floor | Room | Length(ft) | Width(ft) | Descriptions | |
| Room 1 | Main | Living Ro | 15.38 | 11.58 | Open Concept, Large Window, SW View |
| Room 2 | Main | Dining Ro | 9.74 | 15.97 | W/O To Yard, Large Window, Combined w/Kitchen |
| Room 3 | Main | Kitchen | 9.74 | 15.97 | Breakfast Bar, Tile Floor, Family Size Kitchen |
| Room 4 | Upper | Bathroom | 4.82 | 9.15 | 4 Pc Bath, Tile Floor, Linen Closet |
| Room 5 | Upper | Primary B | 10.56 | 12.66 | Walk-In Closet(s), Overlooks Backyard, Parquet |
| Room 6 | Upper | Bedroom 2 | 8.99 | 10.73 | Closet, Window, Parquet |
| Room 7 | Upper | Bedroom 3 | 7.58 | 12.73 | Closet, Window, Parquet |
| Room 8 | Basement | Living Ro | 17.97 | 16.73 | Finished, Updated, Laundry Sink |
| Washroom Type | No. of Pieces | Level |
| Washroom Type 1 | 4 | Upper |
| Washroom Type 2 | 0 | |
| Washroom Type 3 | 0 | |
| Washroom Type 4 | 0 | |
| Washroom Type 5 | 0 |
| Total Area: | 0.00 |
| Property Type: | Semi-Detached |
| Style: | 2-Storey |
| Exterior: | Aluminum Siding, Brick |
| Garage Type: | None |
| (Parking/)Drive: | Available |
| Drive Parking Spaces: | 3 |
| Park #1 | |
| Parking Type: | Available |
| Park #2 | |
| Parking Type: | Available |
| Pool: | None |
| Property Features: | Fenced Yard, Golf |
| CAC Included: | N |
| Water Included: | N |
| Cabel TV Included: | N |
| Common Elements Included: | N |
| Heat Included: | N |
| Parking Included: | N |
| Condo Tax Included: | N |
| Building Insurance Included: | N |
| Fireplace/Stove: | N |
| Heat Type: | Forced Air |
| Central Air Conditioning: | Central Air |
| Central Vac: | N |
| Laundry Level: | Syste |
| Ensuite Laundry: | F |
| Sewers: | Sewer |
$
%
Years
This calculator is for demonstration purposes only. Always consult a professional
financial advisor before making personal financial decisions.
| Although the information displayed is believed to be accurate, no warranties or representations are made of any kind. |
| CAPITAL NORTH REALTY CORPORATION |
|
|

HANIF ARKIAN
Broker
Dir:
416-871-6060
Bus:
416-798-7777
Fax:
905-660-5393
| Book Showing | Email a Friend |
Jump To:
At a Glance:
| Type: | Freehold - Semi-Detached |
| Area: | Toronto |
| Municipality: | Toronto C15 |
| Neighbourhood: | Hillcrest Village |
| Style: | 2-Storey |
| Tax: | $4,198.75 |
| Beds: | 3 |
| Baths: | 1 |
| Fireplace: | N |
| Pool: | None |
Locatin Map:
Payment Calculator:

