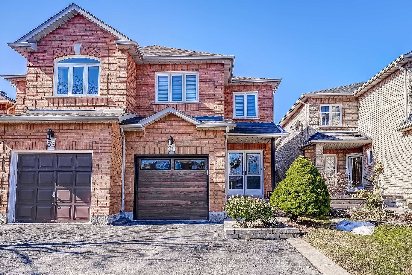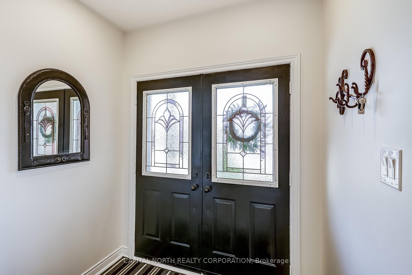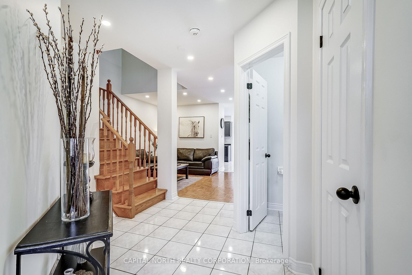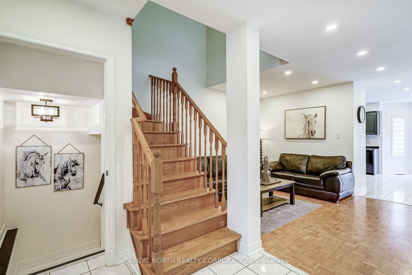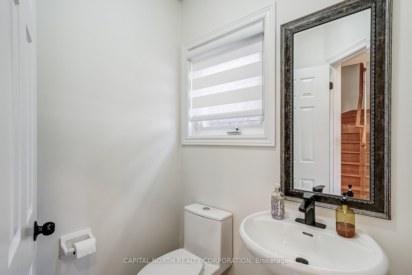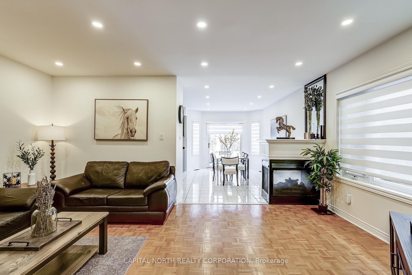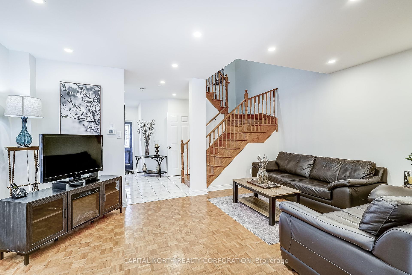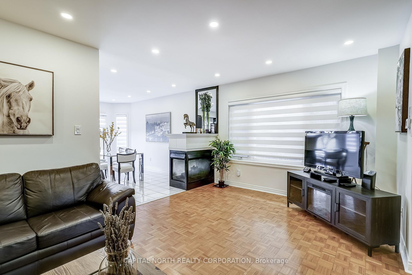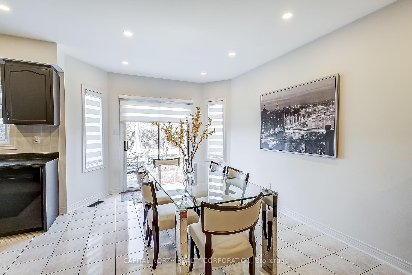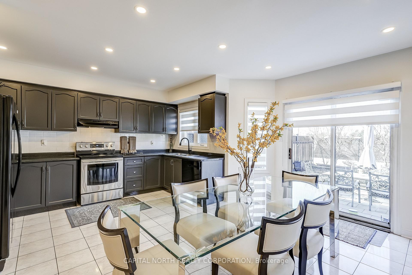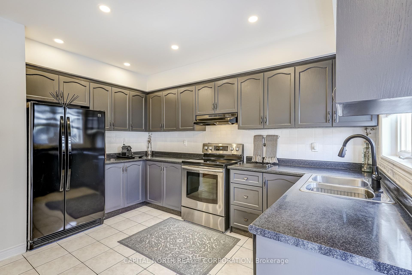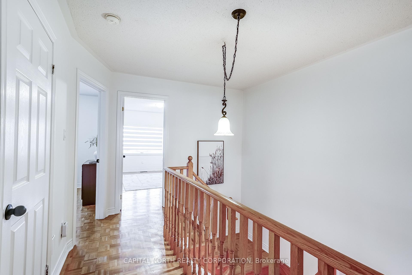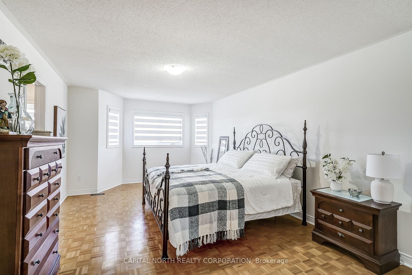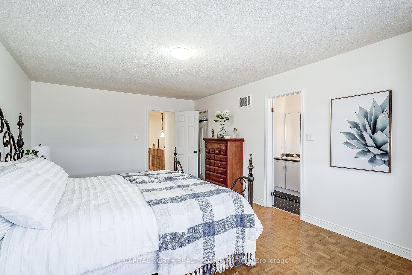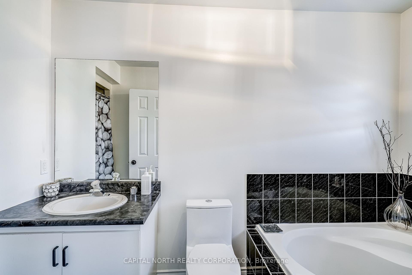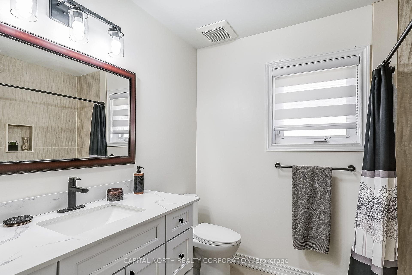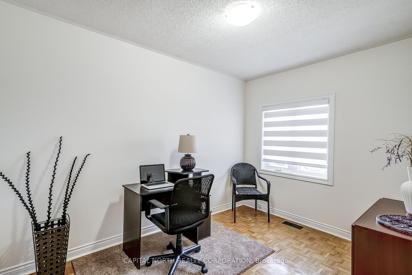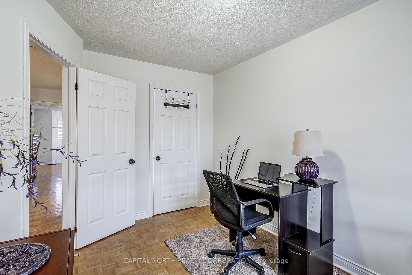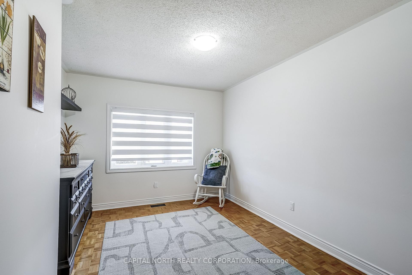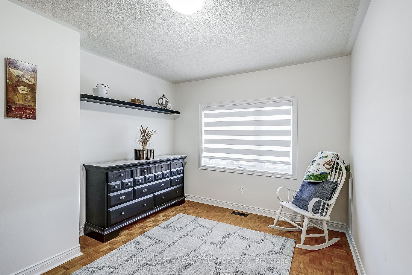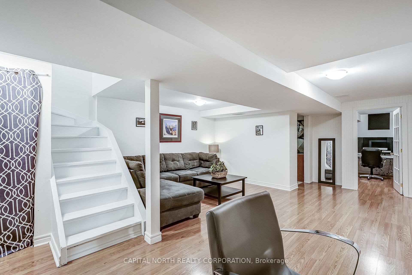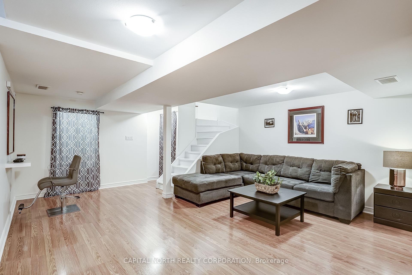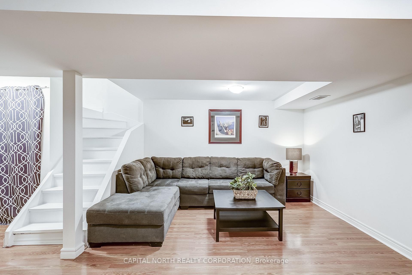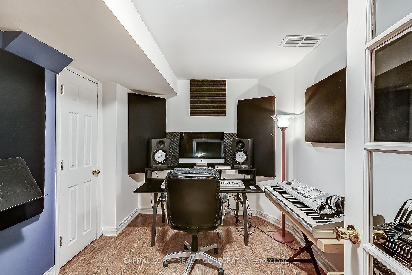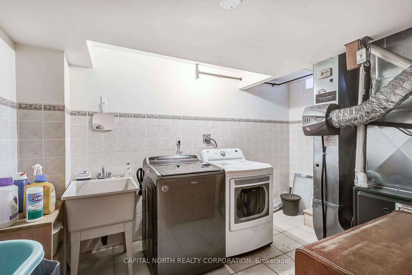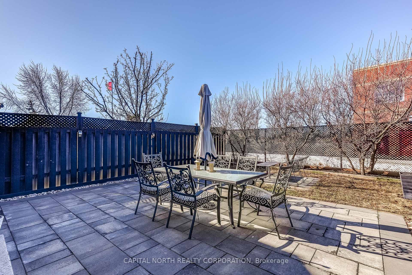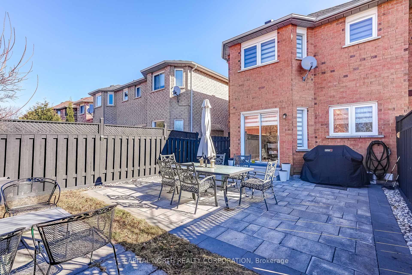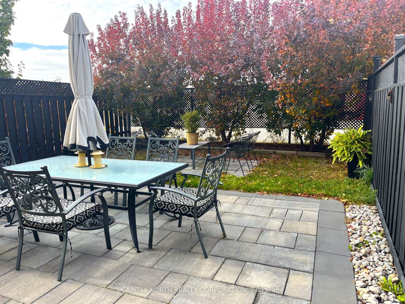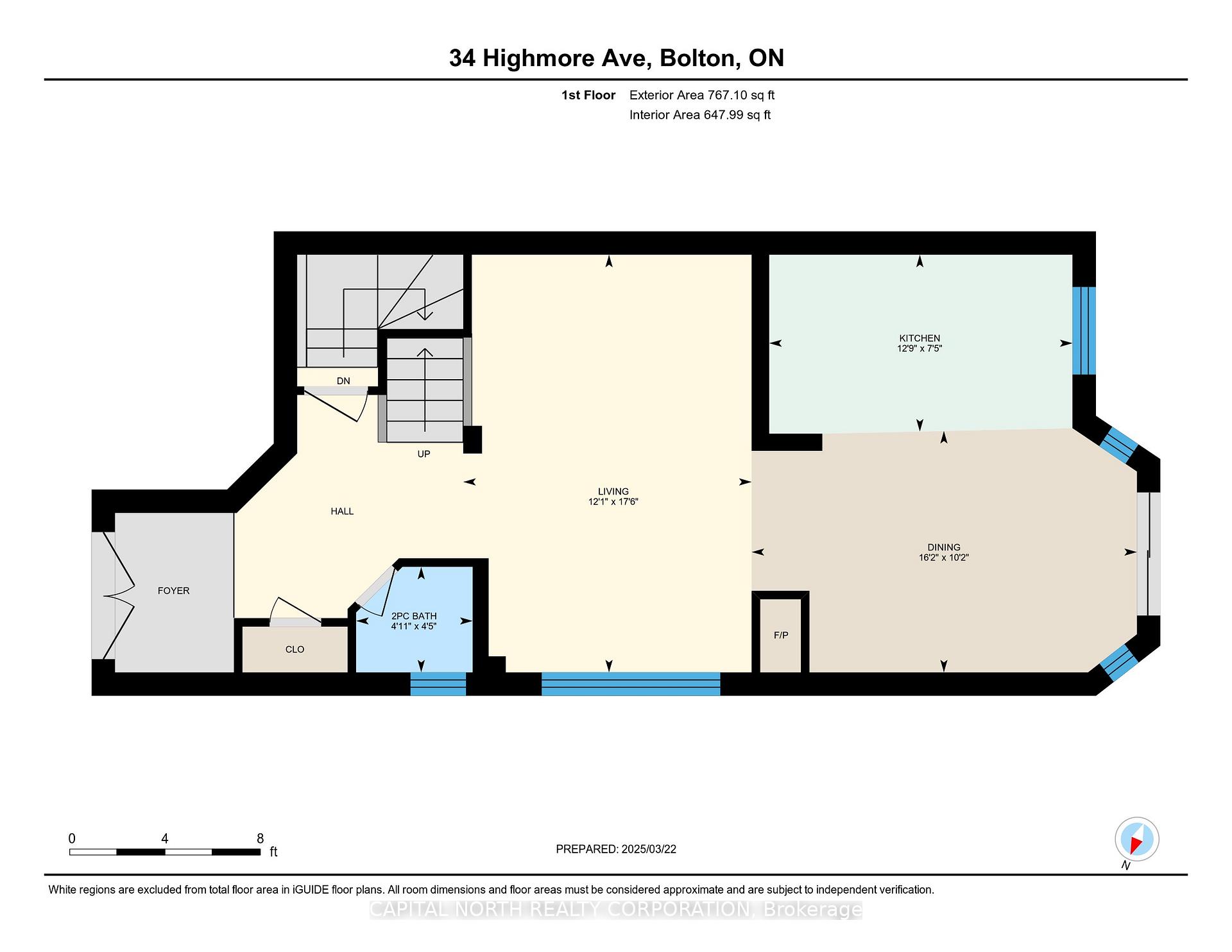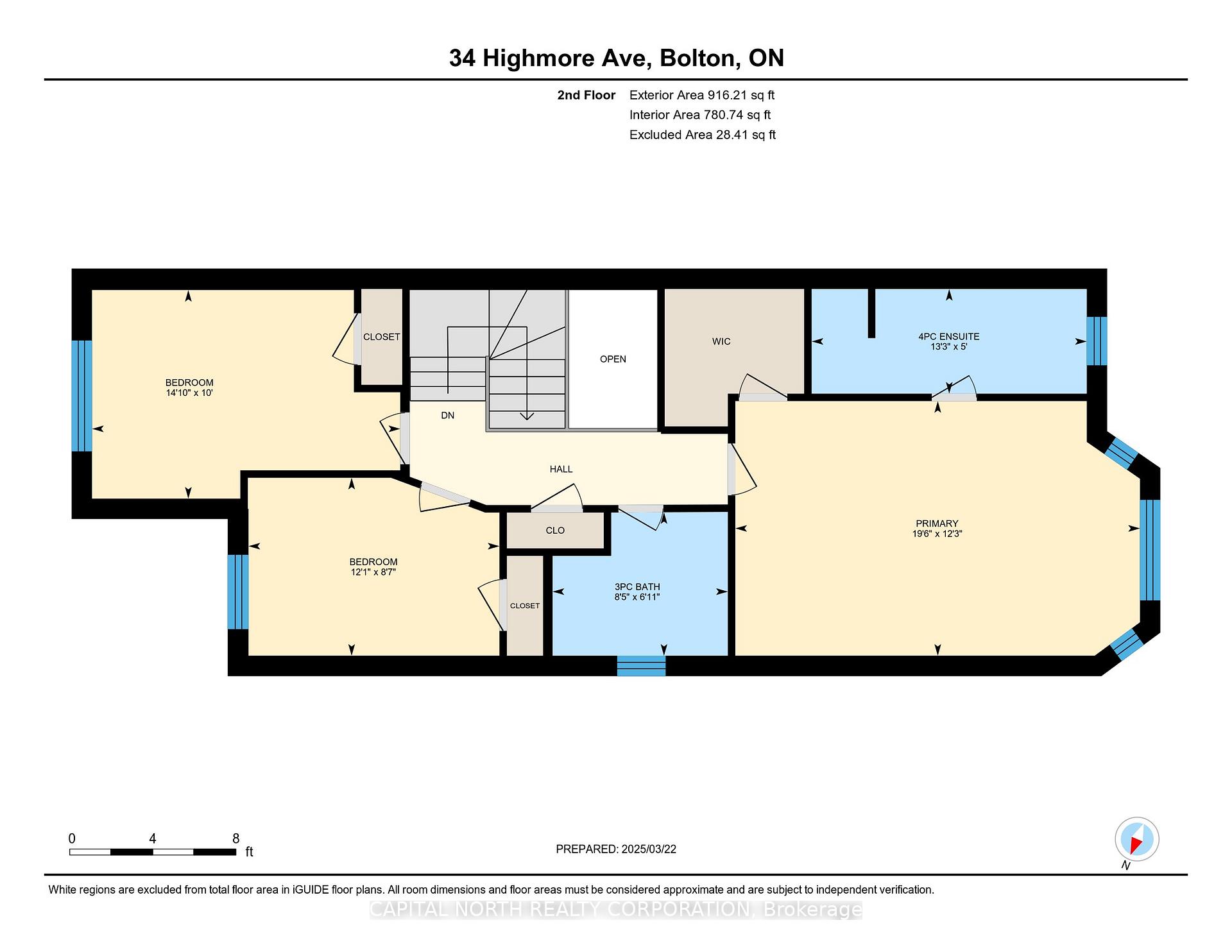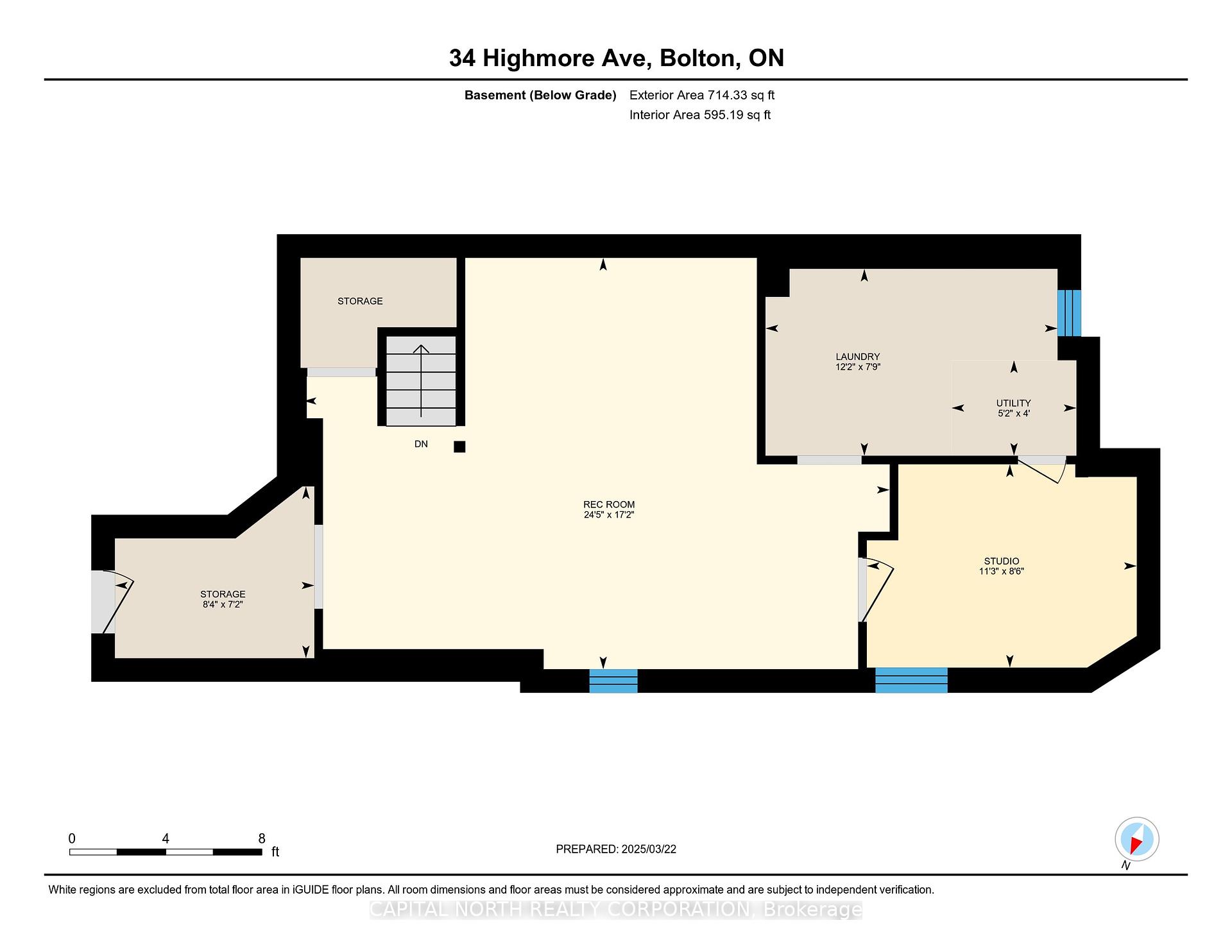$948,800
Available - For Sale
Listing ID: W12039750
34 Highmore Aven , Caledon, L7E 1V9, Peel
| Welcome To 34 Highmore Ace Inh The Heart Of Boltons Most Desirable Neighbourhood! This Beautiful Semi-Detached Home Has Original Owners With Pride Of Ownership Throughout! Perfect Home For First Time Buyers, Down Sizers Or Investors. This Open Concept Layout Is Filled With Tons Of Natural Light, Hardwood Floors And Tiles Throughout The Main And Second Floors. Oversized Family Room Transitions Into A Large Kitchen And Dining Area. Walk Through The Kitchen And Out To The Peaceful Backyard Oasis, With Patio Stone For Minimal Yard Work And Maintenance. Upstairs We Have 3 Bedrooms Including A 4 Piece Ensuite In The Primary Bedroom Along With A 3 Piece Washroom In The Hallway. The Basement Is Finished Tastefully With A Very Open Concept Layout, Perfect For Additional Living Space, Home Gym, Office And More. This Home Sits On A Quiet Family Friendly Street And Is Just Minutes From All Bolton Has To Offer Including Restaurants, Grocery Stores, Shopping, Public Transit, Parks, Schools And More! |
| Price | $948,800 |
| Taxes: | $4223.64 |
| Occupancy by: | Owner |
| Address: | 34 Highmore Aven , Caledon, L7E 1V9, Peel |
| Directions/Cross Streets: | Albion Vaughan Rd. & Queensgate Blvd. |
| Rooms: | 9 |
| Bedrooms: | 3 |
| Bedrooms +: | 0 |
| Family Room: | F |
| Basement: | Finished |
| Level/Floor | Room | Length(ft) | Width(ft) | Descriptions | |
| Room 1 | Main | Family Ro | 17.55 | 12.1 | Combined w/Living, Hardwood Floor, Fireplace |
| Room 2 | Main | Living Ro | 17.55 | 12.1 | Combined w/Family, Hardwood Floor, Fireplace |
| Room 3 | Main | Dining Ro | 10.14 | 16.17 | Combined w/Kitchen, Tile Floor, Sliding Doors |
| Room 4 | Main | Kitchen | 7.41 | 12.73 | Combined w/Dining, Tile Floor, Sliding Doors |
| Room 5 | Second | Primary B | 12.27 | 19.48 | 4 Pc Ensuite, Window, Large Closet |
| Room 6 | Second | Bedroom 2 | 10.04 | 14.83 | Hardwood Floor, Window, Closet |
| Room 7 | Second | Bedroom 3 | 8.56 | 12.07 | Hardwood Floor, Window, Closet |
| Room 8 | Basement | Recreatio | 17.12 | 24.4 | Open Concept, Laminate |
| Room 9 | Basement | Laundry | 7.77 | 12.17 | Tile Floor |
| Washroom Type | No. of Pieces | Level |
| Washroom Type 1 | 2 | Main |
| Washroom Type 2 | 3 | Second |
| Washroom Type 3 | 4 | Second |
| Washroom Type 4 | 0 | |
| Washroom Type 5 | 0 |
| Total Area: | 0.00 |
| Property Type: | Semi-Detached |
| Style: | 2-Storey |
| Exterior: | Brick |
| Garage Type: | Built-In |
| (Parking/)Drive: | Private |
| Drive Parking Spaces: | 3 |
| Park #1 | |
| Parking Type: | Private |
| Park #2 | |
| Parking Type: | Private |
| Pool: | None |
| Approximatly Square Footage: | 1500-2000 |
| Property Features: | Park, Public Transit |
| CAC Included: | N |
| Water Included: | N |
| Cabel TV Included: | N |
| Common Elements Included: | N |
| Heat Included: | N |
| Parking Included: | N |
| Condo Tax Included: | N |
| Building Insurance Included: | N |
| Fireplace/Stove: | N |
| Heat Type: | Forced Air |
| Central Air Conditioning: | Central Air |
| Central Vac: | N |
| Laundry Level: | Syste |
| Ensuite Laundry: | F |
| Sewers: | Sewer |
$
%
Years
This calculator is for demonstration purposes only. Always consult a professional
financial advisor before making personal financial decisions.
| Although the information displayed is believed to be accurate, no warranties or representations are made of any kind. |
| CAPITAL NORTH REALTY CORPORATION |
|
|

HANIF ARKIAN
Broker
Dir:
416-871-6060
Bus:
416-798-7777
Fax:
905-660-5393
| Book Showing | Email a Friend |
Jump To:
At a Glance:
| Type: | Freehold - Semi-Detached |
| Area: | Peel |
| Municipality: | Caledon |
| Neighbourhood: | Bolton East |
| Style: | 2-Storey |
| Tax: | $4,223.64 |
| Beds: | 3 |
| Baths: | 3 |
| Fireplace: | N |
| Pool: | None |
Locatin Map:
Payment Calculator:

