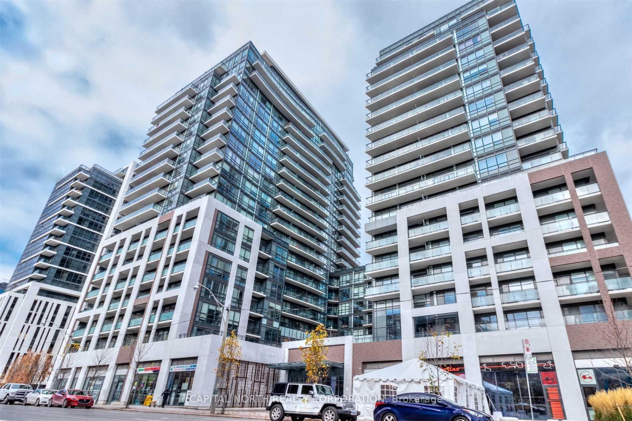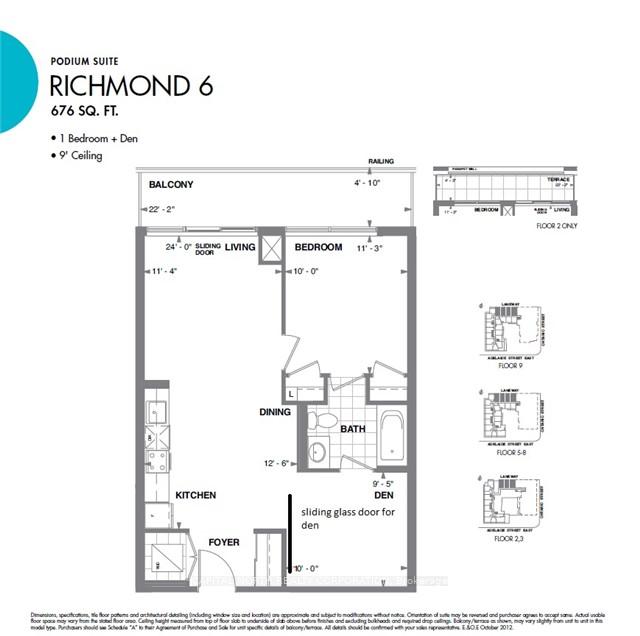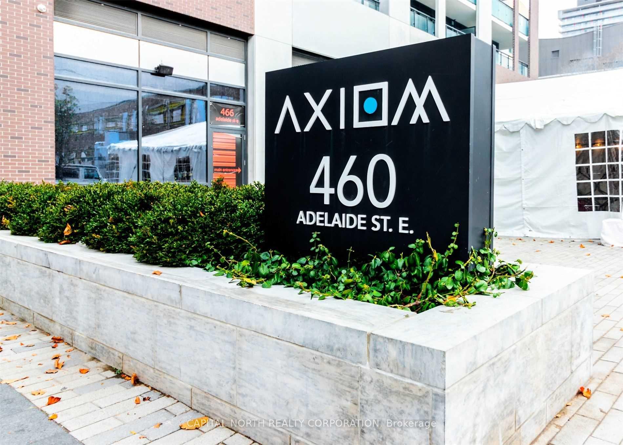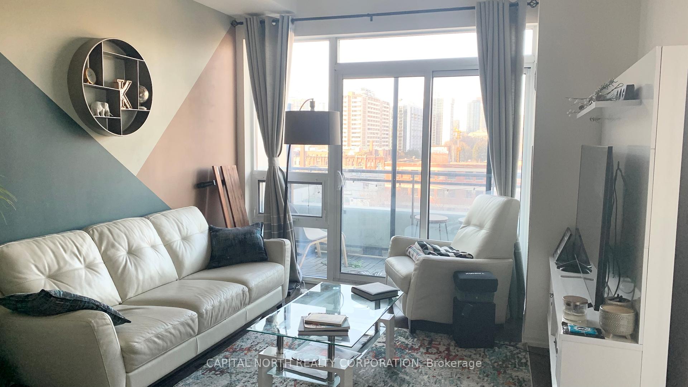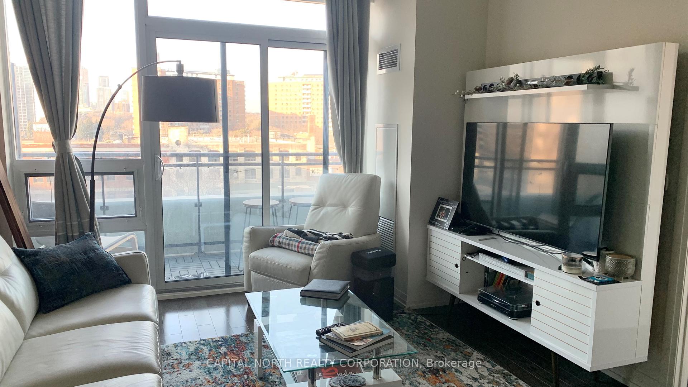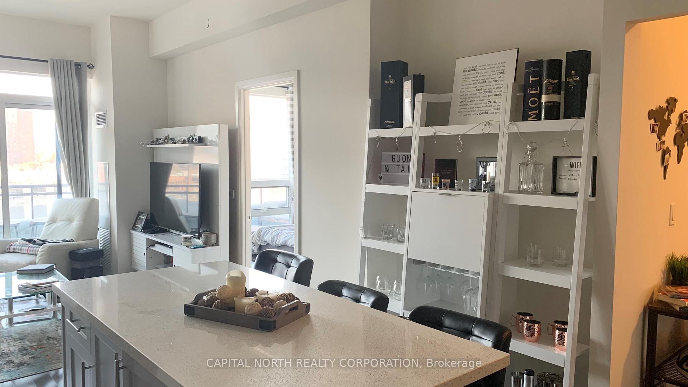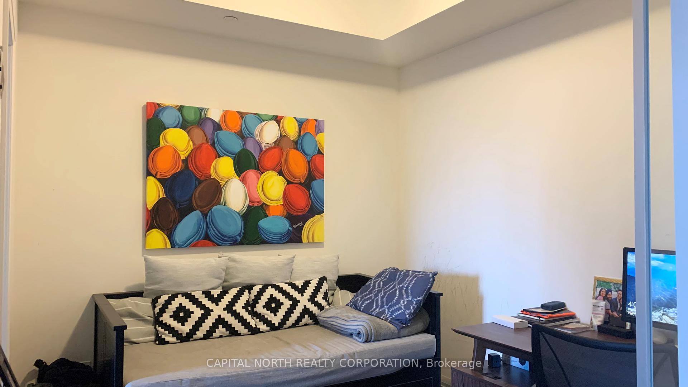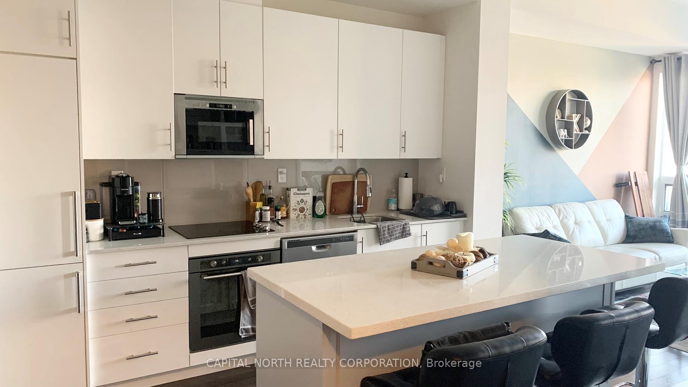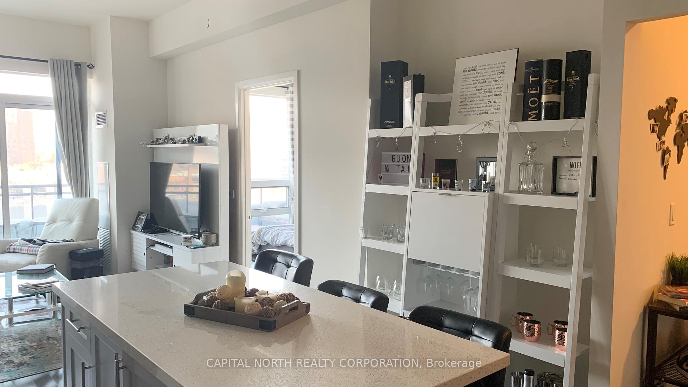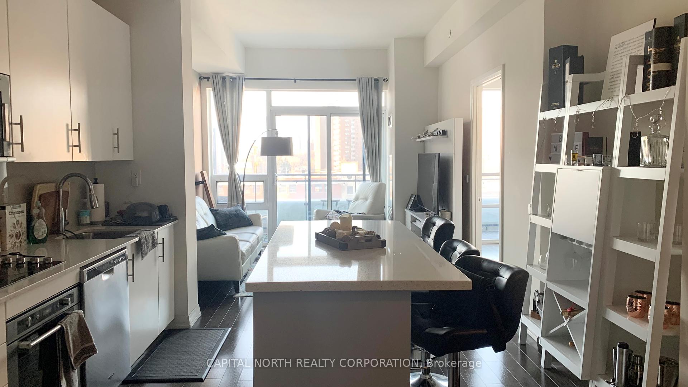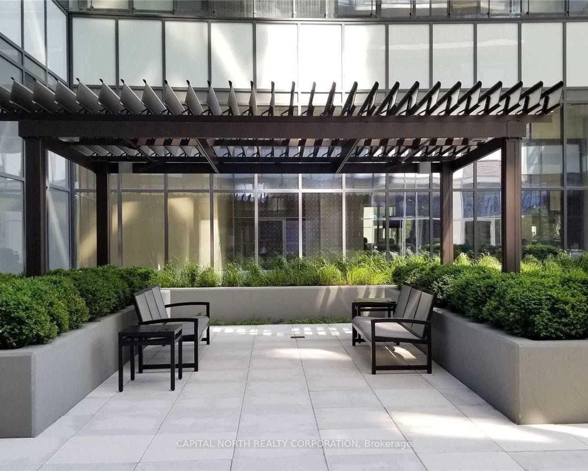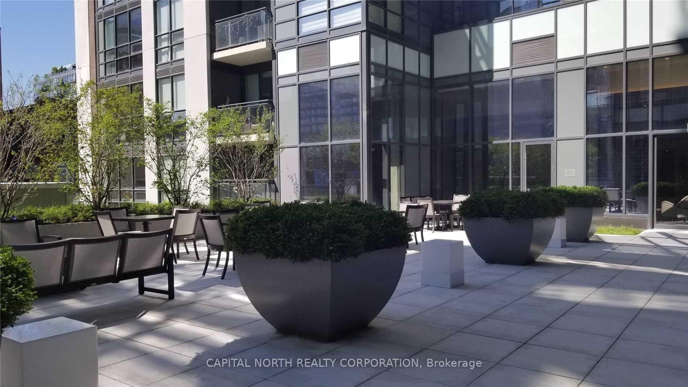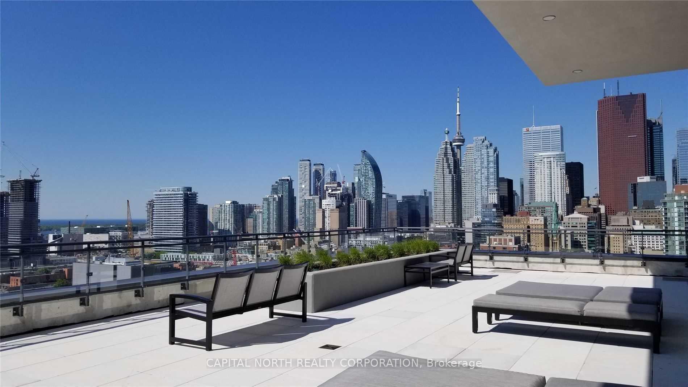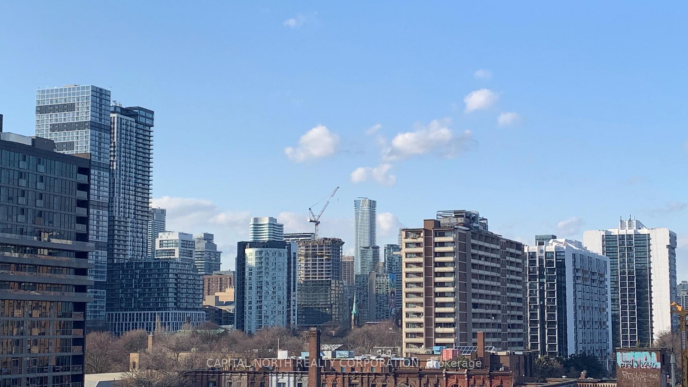$2,500
Available - For Rent
Listing ID: C12039945
460 Adelaide Stre East , Toronto, M5A 1N6, Toronto
| Axiom Condo! Luxurious 676 Sq/Ft 1 Bdrm + Den Floor Plan (Includes 1 Parking And 1 Locker). Formal Den Has Sliding Door For Privacy/Can Be Used As 2nd Bdrm. Hardwood Floors Throughout, Modern Open Concept Kitchen W/Built-In Appliances, Large Centre Island, Quartz Countertop, Glass Backsplash, 9Ft Ceiling, Spacious Living Rm W/Walk-Out To Balcony. 24 Hr Concierge/Security. Stunning Main Flr Lobby Lounge, Steps To St.Lawrence Market, T.T.C., George Brown, Ryerson & More! *EXTRAS* Option For Fully Furnished. |
| Price | $2,500 |
| Taxes: | $0.00 |
| Deposit Required: | True |
| Occupancy by: | Tenant |
| District: | C08 |
| Address: | 460 Adelaide Stre East , Toronto, M5A 1N6, Toronto |
| Postal Code: | M5A 1N6 |
| Province/State: | Toronto |
| Directions/Cross Streets: | Adelaide & Sherbourne |
| Level/Floor | Room | Length(ft) | Width(ft) | Descriptions | |
| Room 1 | Flat | Kitchen | 24.01 | 12.63 | Combined w/Dining, B/I Appliances, Quartz Counter |
| Room 2 | Flat | Dining Ro | 24.01 | 12.63 | Centre Island, Hardwood Floor, Open Concept |
| Room 3 | Flat | Living Ro | 24.01 | 11.41 | Combined w/Dining, Hardwood Floor, W/O To Balcony |
| Room 4 | Flat | Powder Ro | 11.41 | 10 | Hardwood Floor, His and Hers Closets, 4 Pc Bath |
| Room 5 | Flat | Den | 9.51 | 10 | Hardwood Floor, Sliding Doors, Formal Rm |
| Room 6 | Flat | Foyer | Hardwood Floor, Double Closet |
| Washroom Type | No. of Pieces | Level |
| Washroom Type 1 | 4 | Flat |
| Washroom Type 2 | 0 | |
| Washroom Type 3 | 0 | |
| Washroom Type 4 | 0 | |
| Washroom Type 5 | 0 |
| Total Area: | 0.00 |
| Sprinklers: | Conc |
| Washrooms: | 1 |
| Heat Type: | Forced Air |
| Central Air Conditioning: | Central Air |
| Although the information displayed is believed to be accurate, no warranties or representations are made of any kind. |
| CAPITAL NORTH REALTY CORPORATION |
|
|

HANIF ARKIAN
Broker
Dir:
416-871-6060
Bus:
416-798-7777
Fax:
905-660-5393
| Book Showing | Email a Friend |
Jump To:
At a Glance:
| Type: | Com - Condo Apartment |
| Area: | Toronto |
| Municipality: | Toronto C08 |
| Neighbourhood: | Moss Park |
| Style: | Apartment |
| Beds: | 1+1 |
| Baths: | 1 |
| Fireplace: | N |
Locatin Map:

