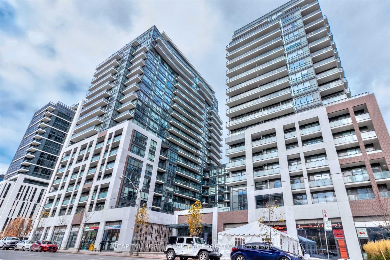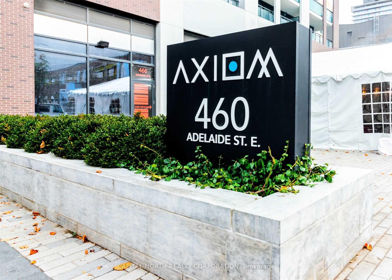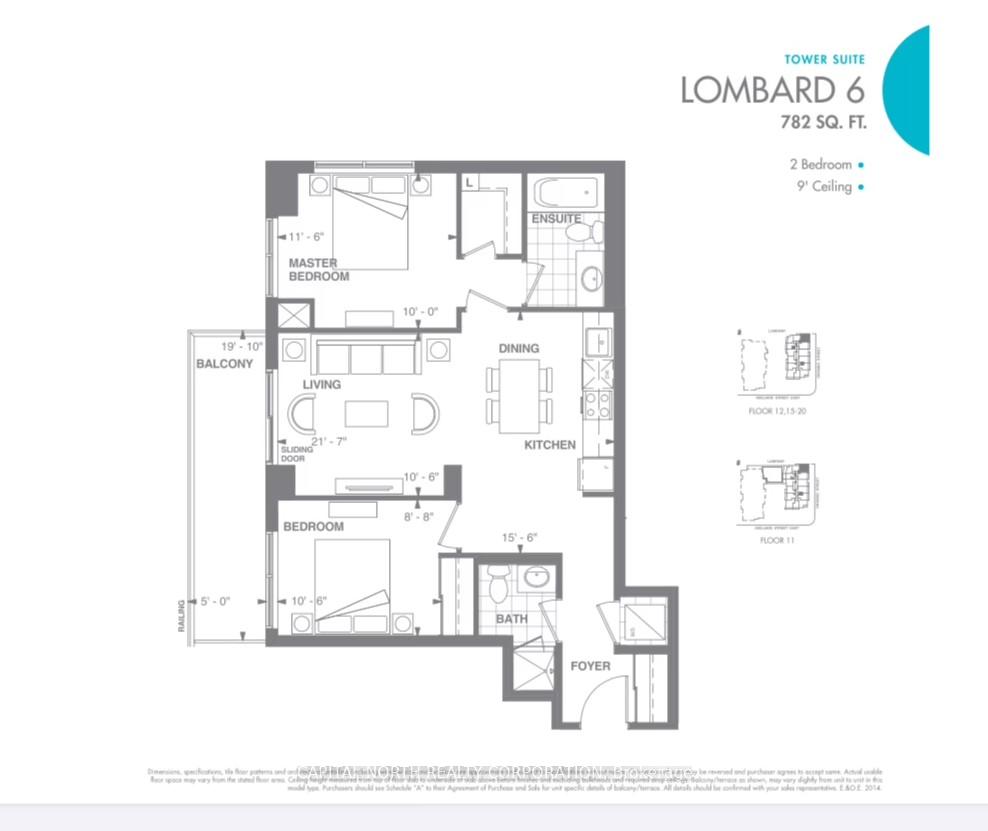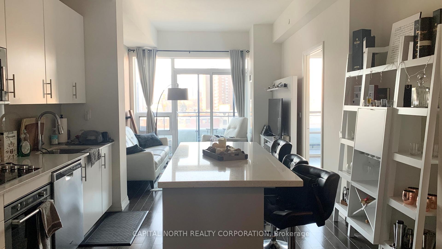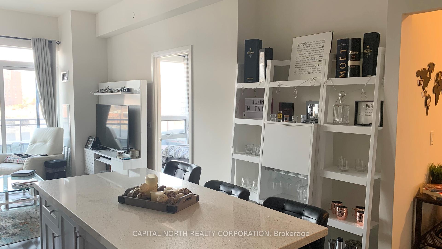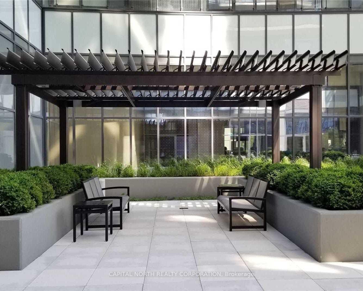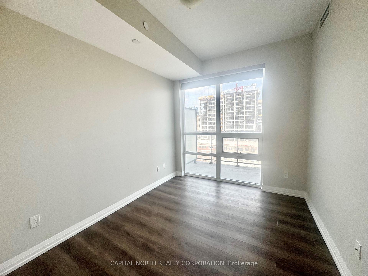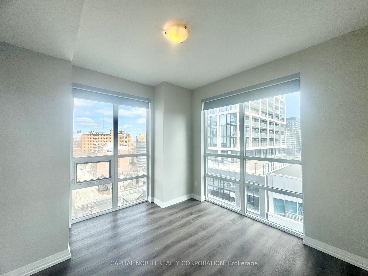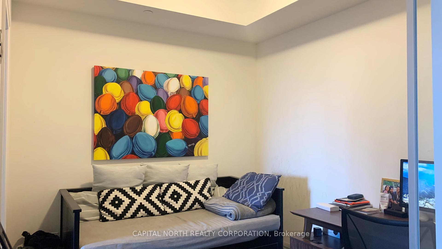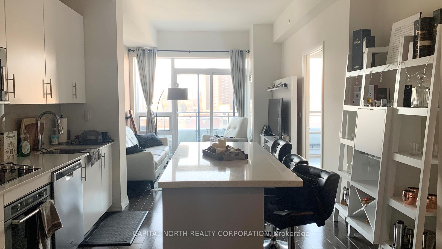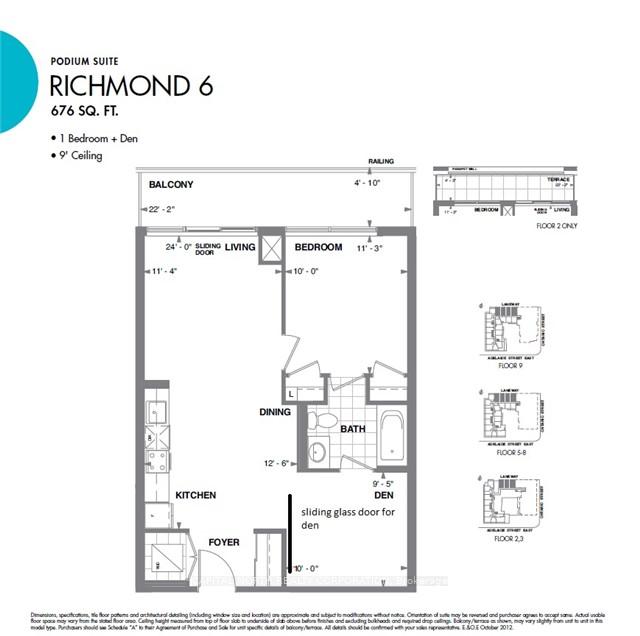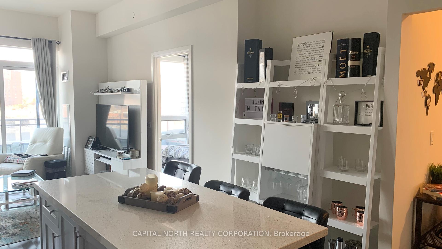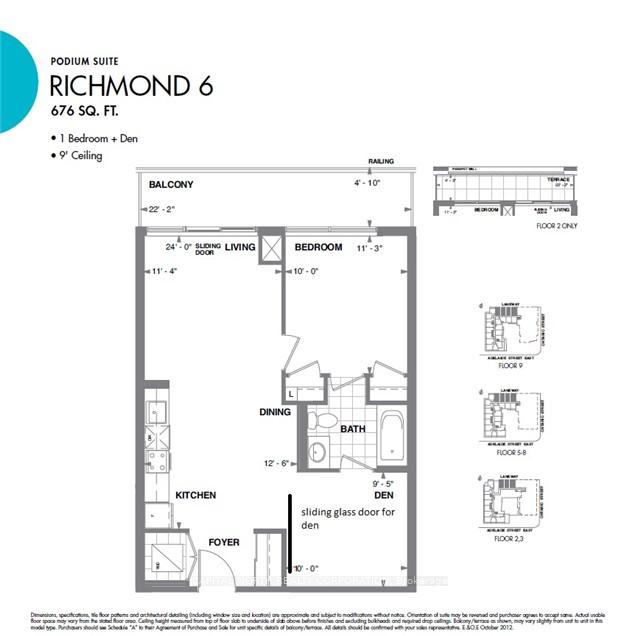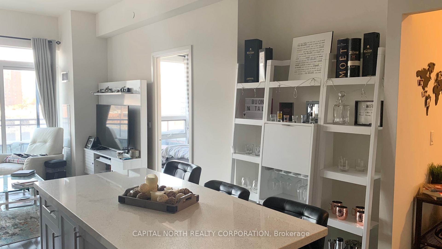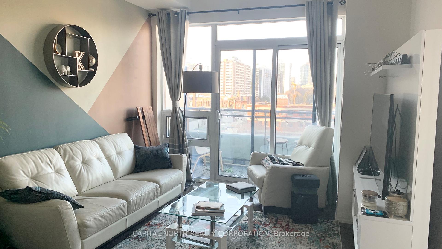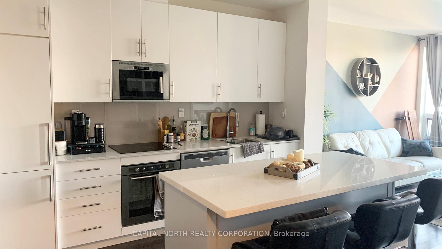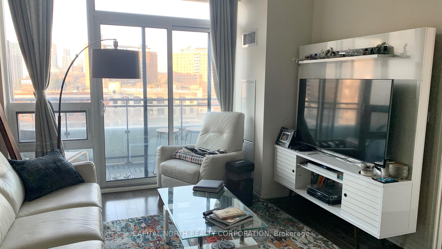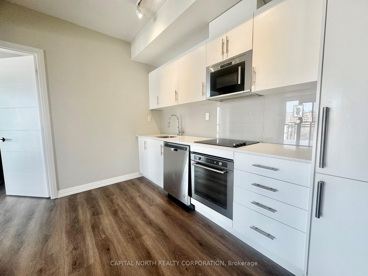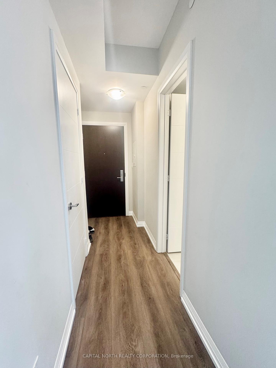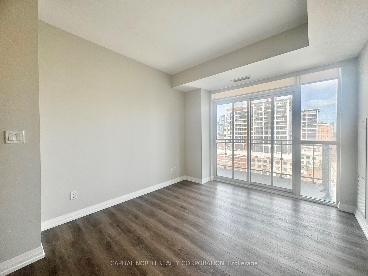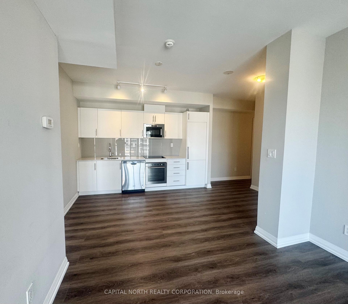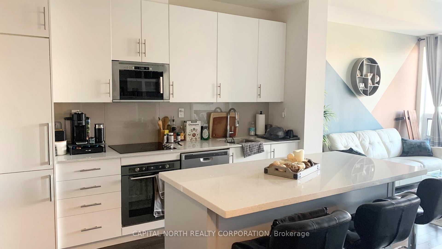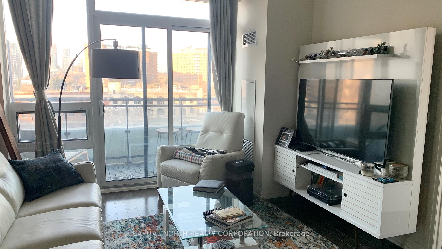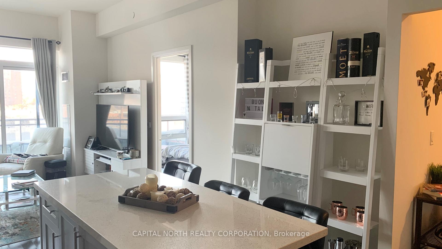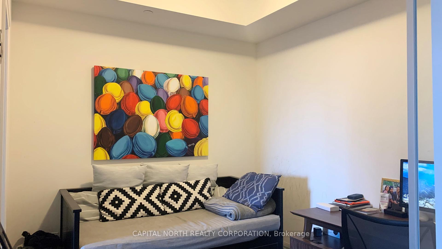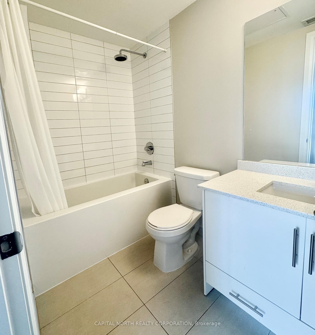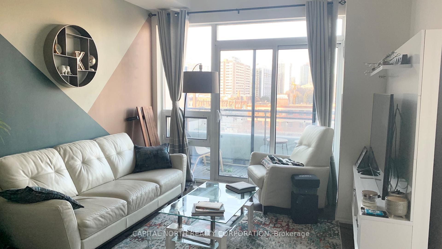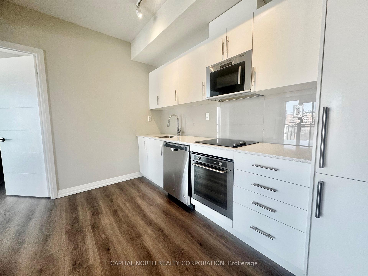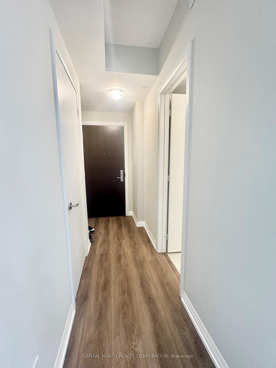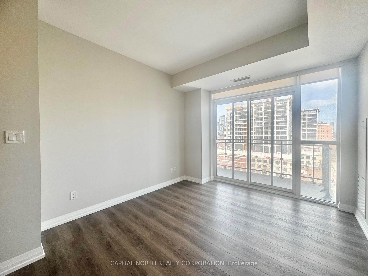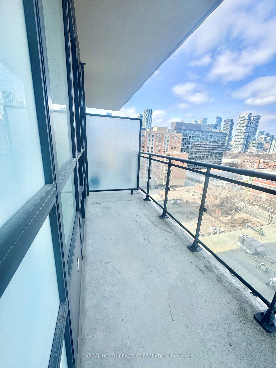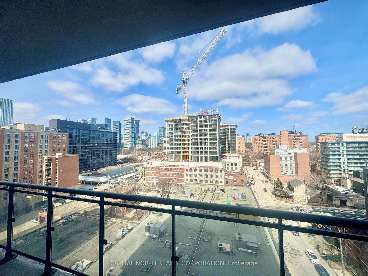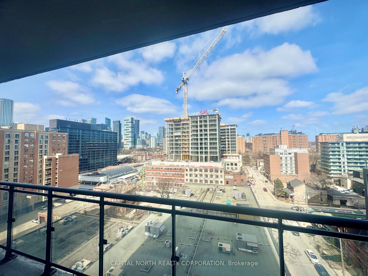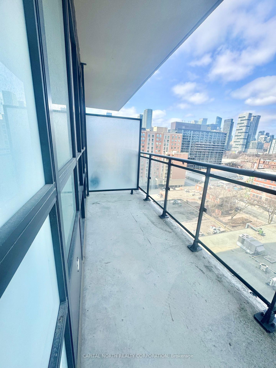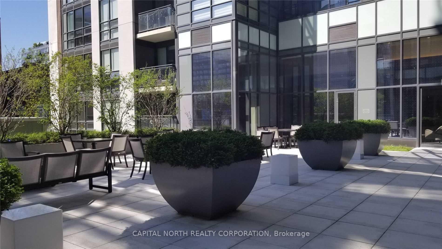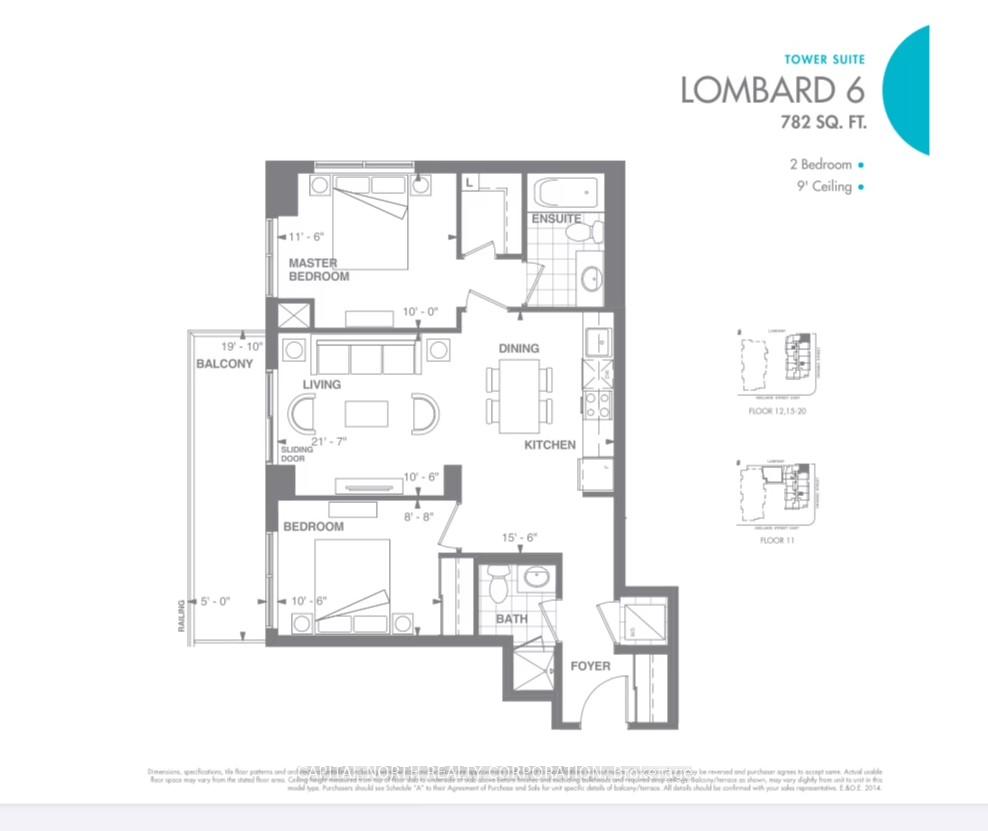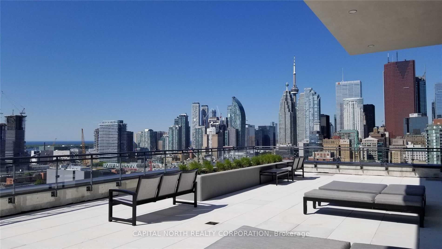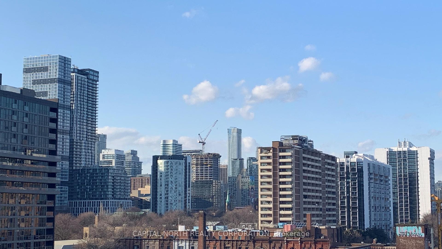$798,800
Available - For Sale
Listing ID: C12039892
460 Adelaide Stre East , Toronto, M5A 1N6, Toronto
| Axiom Condo! 782 Sq Ft Corner Suite W/Spacious Split 2 Bedroom Floor Plan. 9 Ft Floor To Ceiling Windows! Hardwood Floor Throughout, Ultra Modern Kitchen With Quartz Counter & Backsplash. Large Living Room With Sliding Door Walk-Out To Large 100 Sqft Balcony. 24Hr Concierge & 5 Star Amenities, Rooftop Terrace/BBQ Station, Gym. Conveniently Located Within Walking Distance Of T.T.C (Subway & Streetcars, Future Ontario Subway Line), St Lawrence Market, Distillery District, Financial District, Sugar Beach, Cafes, Diners & Much More! |
| Price | $798,800 |
| Taxes: | $3440.54 |
| Occupancy by: | Vacant |
| Address: | 460 Adelaide Stre East , Toronto, M5A 1N6, Toronto |
| Postal Code: | M5A 1N6 |
| Province/State: | Toronto |
| Directions/Cross Streets: | Sherbourne/Adelaide |
| Level/Floor | Room | Length(ft) | Width(ft) | Descriptions | |
| Room 1 | Flat | Kitchen | 15.58 | 10.1 | B/I Appliances, Quartz Counter, Backsplash |
| Room 2 | Flat | Dining Ro | 15.58 | 10.1 | Combined w/Kitchen, Hardwood Floor, Open Concept |
| Room 3 | Flat | Living Ro | 11.61 | 10.59 | Hardwood Floor, W/O To Balcony, Open Concept |
| Room 4 | Flat | Primary B | 11.61 | 10 | Hardwood Floor, 4 Pc Ensuite, Walk-In Closet(s) |
| Room 5 | Flat | Bedroom 2 | 10.59 | 8.79 | Hardwood Floor, Large Window, Double Closet |
| Room 6 | Flat | Foyer | Hardwood Floor, 3 Pc Bath, Double Closet |
| Washroom Type | No. of Pieces | Level |
| Washroom Type 1 | 4 | Flat |
| Washroom Type 2 | 3 | Flat |
| Washroom Type 3 | 0 | |
| Washroom Type 4 | 0 | |
| Washroom Type 5 | 0 |
| Total Area: | 0.00 |
| Sprinklers: | Conc |
| Washrooms: | 2 |
| Heat Type: | Forced Air |
| Central Air Conditioning: | Central Air |
$
%
Years
This calculator is for demonstration purposes only. Always consult a professional
financial advisor before making personal financial decisions.
| Although the information displayed is believed to be accurate, no warranties or representations are made of any kind. |
| CAPITAL NORTH REALTY CORPORATION |
|
|

HANIF ARKIAN
Broker
Dir:
416-871-6060
Bus:
416-798-7777
Fax:
905-660-5393
| Book Showing | Email a Friend |
Jump To:
At a Glance:
| Type: | Com - Condo Apartment |
| Area: | Toronto |
| Municipality: | Toronto C08 |
| Neighbourhood: | Moss Park |
| Style: | Apartment |
| Tax: | $3,440.54 |
| Maintenance Fee: | $698.73 |
| Beds: | 2 |
| Baths: | 2 |
| Fireplace: | N |
Locatin Map:
Payment Calculator:

