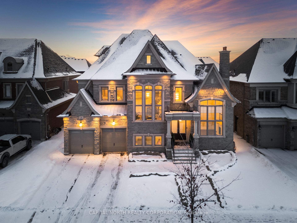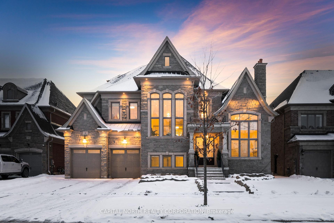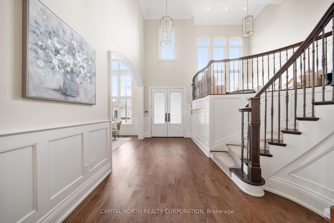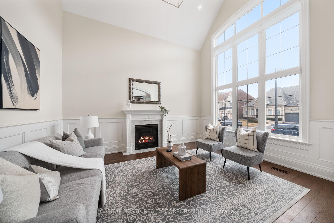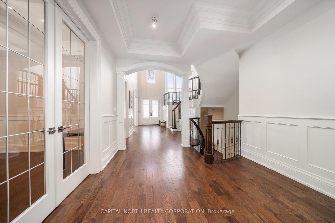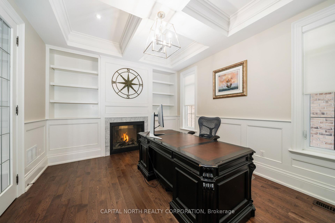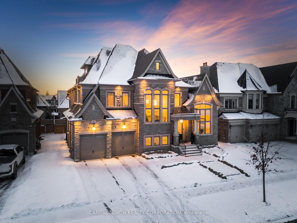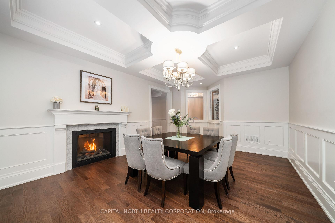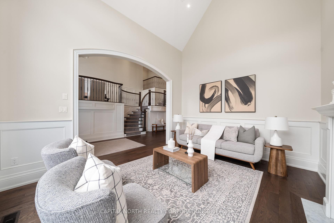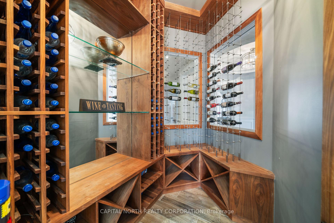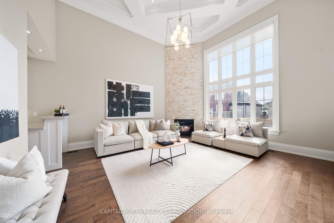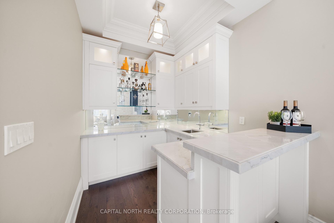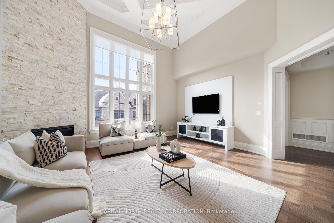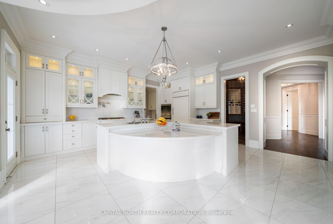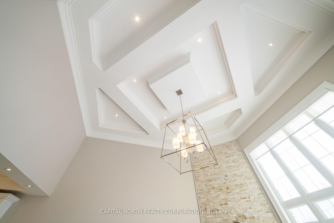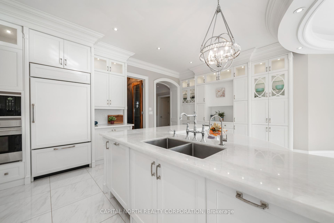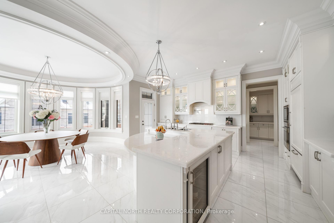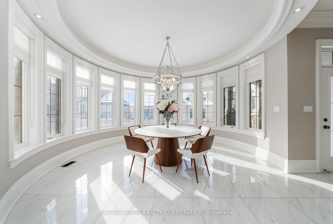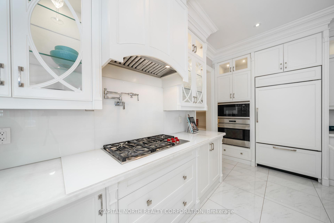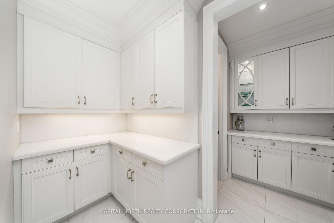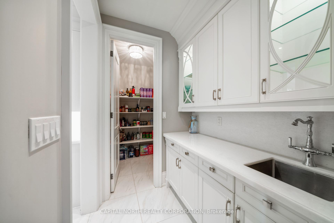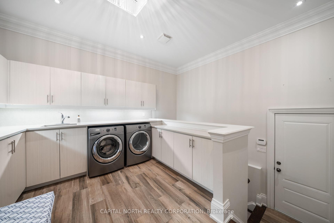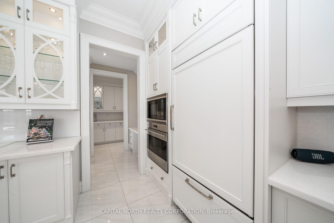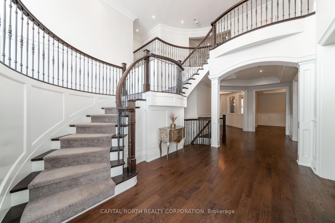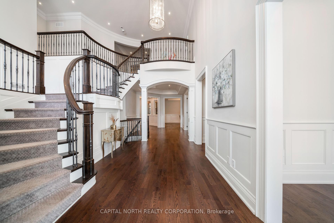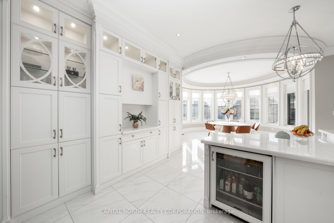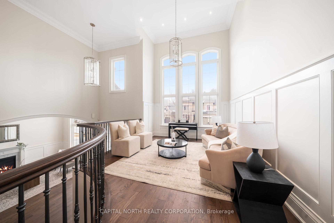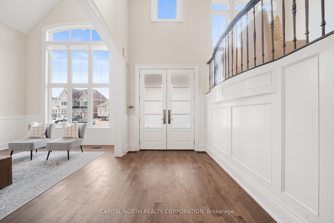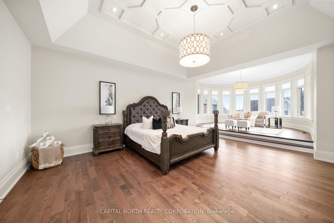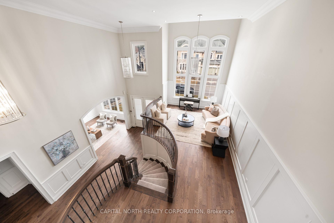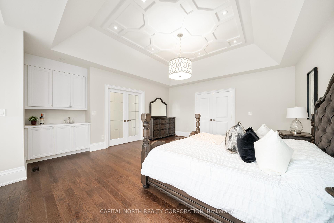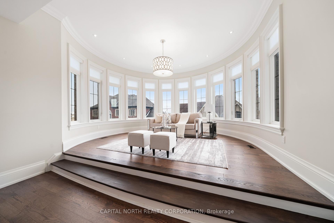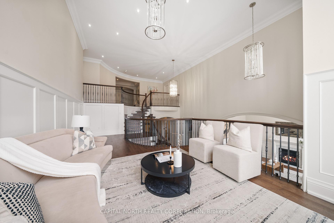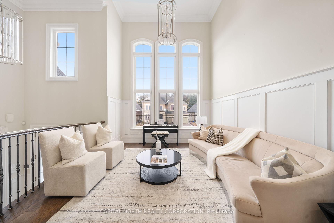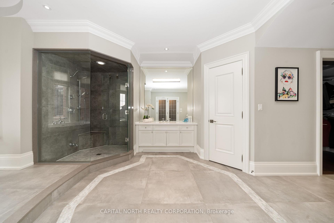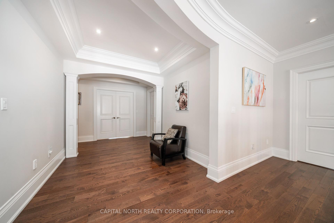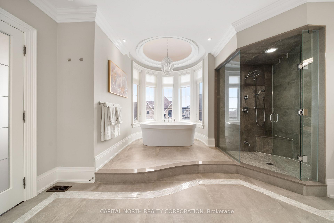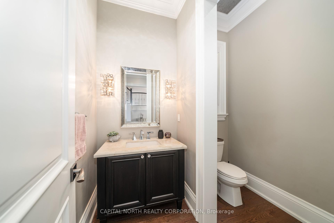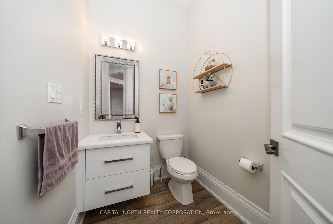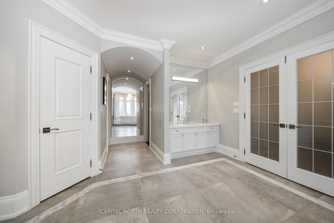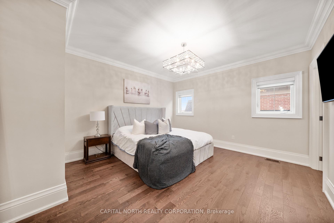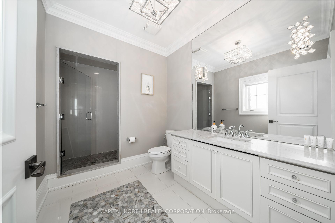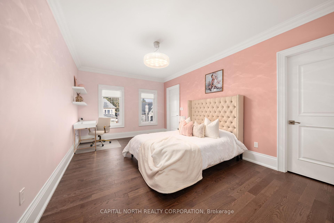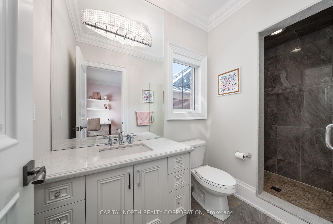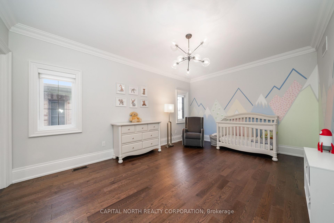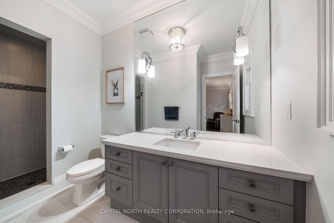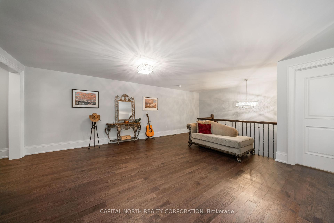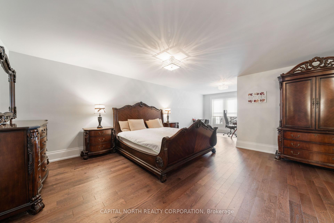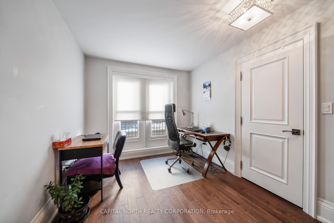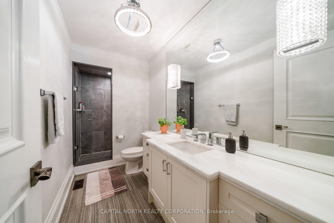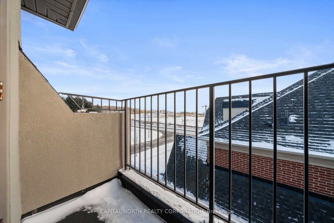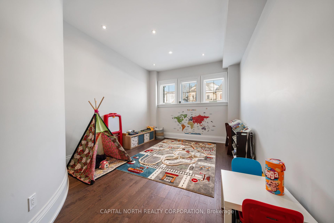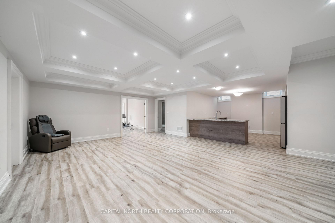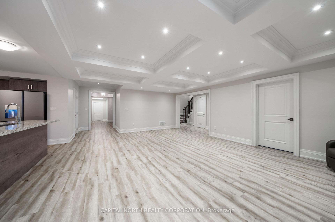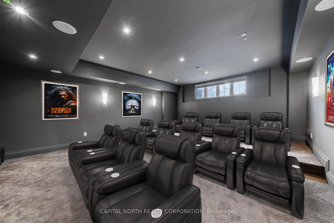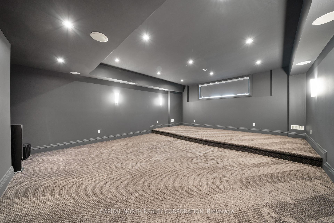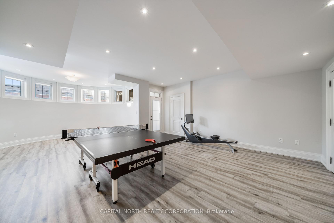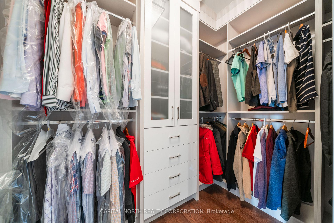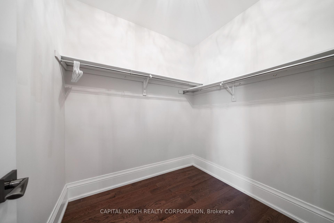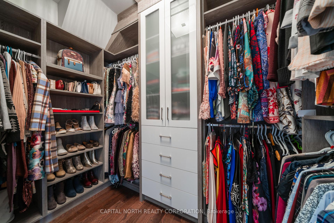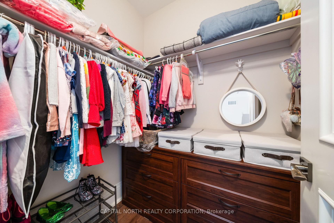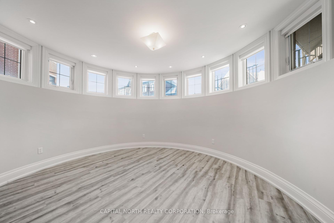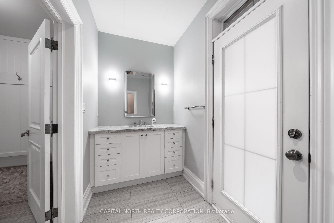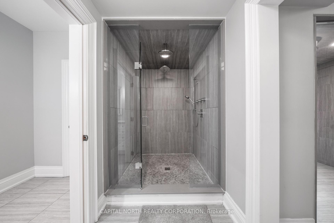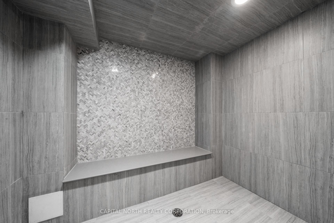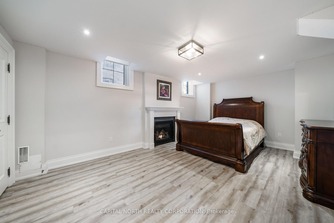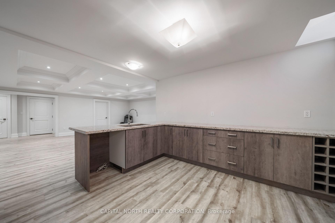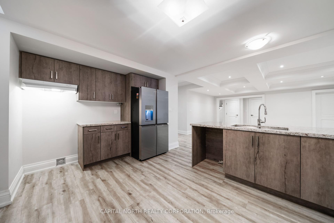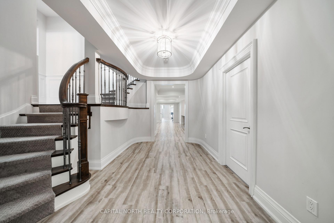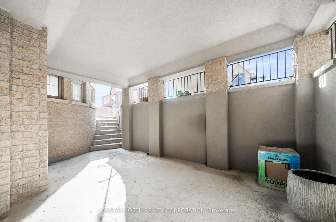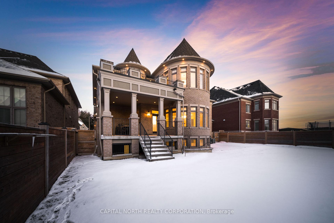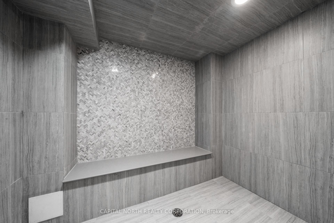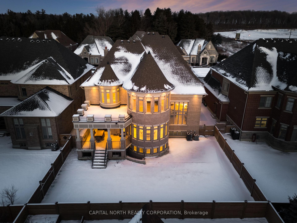$3,888,000
Available - For Sale
Listing ID: N12046320
4 Peter Glass Road , King, L7B 0M7, York
| Designed With Impeccable Attention To Detail, This Home Redefines Luxury Living. Step Through The Grand Foyer, Where Soaring 20' Ceilings & Intricate Wainscoting Set The Tone For This Exceptional Estate. The Formal Living Room Impresses With Its Vaulted Ceiling, Exquisite Wainscoting & Gas Fireplace With Marble Surround, Creating A Warm Yet Refined Ambiance. The Executive Office Features Double French Doors, Built-In Shelving & Double-Sided Fireplace, Seamlessly Connecting To The Formal Dining Room. Wine Connoisseurs Will Appreciate The Temperature-Controlled Wine Cellar, While The Spacious Laundry Room Offers Service Stairs To The Basement & Access To The Three-Car Tandem Garage. The Family Room Is An Entertainers Dream, Featuring 17' Coffered Ceilings, Floor-To-Ceiling Windows & Striking Fireplace Feature. A Custom Wet Bar With A Marble Countertop & Mirrored Backsplash Adds An Extra Touch Of Luxury. At The Heart Of The Home, The Chefs Kitchen Is A Sun Drenched Masterpiece, Outfitted With 24x24 Porcelain Tile Flooring, Grand Centre Island, Marble Countertops & High-End Built-In Appliances. A Pot Filler, Butlers Pantry & Servery Complete This Gourmet Space, Ensuring Effortless Entertaining. Ascend The Custom Wrought Iron Staircase To The Upper Level, Where Luxury & Comfort Continue To Unfold Leading To A Spacious Secondary Living Room With Soaring 16' Ceilings. The Primary Suite Is A Sanctuary Of Elegance, Featuring A Sun-Filled Sitting Area, Private Wet Bar & Lavish 6-Piece Ensuite Complete With Dual Vanities, A Freestanding Soaker Tub, An Oversized Glass-Enclosed Shower & Dual Walk-In Closets. Generously Sized Bedrooms Each Offer Their Own Private Ensuite. Secluded Loft With Its Own Ensuite, Walk-In Closet, & Private Balcony Provides A Serene Escape, Ideal For A Guest Suite Or Personal Retreat. The Finished Basement Offers An Extension Of This Homes Luxurious Living Space. Fitted With A Private Walk-Up & 2nd Kitchen, This Level Is Perfect For Extended Family. |
| Price | $3,888,000 |
| Taxes: | $23676.51 |
| Occupancy by: | Owner |
| Address: | 4 Peter Glass Road , King, L7B 0M7, York |
| Directions/Cross Streets: | Jane St/King Rd |
| Rooms: | 16 |
| Bedrooms: | 5 |
| Bedrooms +: | 2 |
| Family Room: | T |
| Basement: | Finished, Walk-Up |
| Level/Floor | Room | Length(ft) | Width(ft) | Descriptions | |
| Room 1 | Main | Living Ro | 12.14 | 15.55 | Cathedral Ceiling(s), Wainscoting, Gas Fireplace |
| Room 2 | Main | Office | 12.14 | 15.12 | Coffered Ceiling(s), B/I Shelves, 2 Way Fireplace |
| Room 3 | Main | Dining Ro | 21.35 | 15.06 | Coffered Ceiling(s), Wainscoting, Formal Rm |
| Room 4 | Main | Kitchen | 23.12 | 28.47 | Eat-in Kitchen, B/I Appliances, Pantry |
| Room 5 | Main | Family Ro | 18.24 | 18.07 | Cathedral Ceiling(s), Floor/Ceil Fireplace, Wet Bar |
| Room 6 | In Between | Living Ro | 11.05 | 24.08 | Vaulted Ceiling(s), Wainscoting, Overlooks Frontyard |
| Room 7 | Second | Primary B | 18.83 | 33.78 | Combined w/Sitting, 6 Pc Ensuite, Walk-In Closet(s) |
| Room 8 | Second | Bedroom 2 | 20.83 | 13.55 | Crown Moulding, 3 Pc Ensuite, Walk-In Closet(s) |
| Room 9 | Second | Bedroom 3 | 11.61 | 17.78 | Crown Moulding, 3 Pc Ensuite, Walk-In Closet(s) |
| Room 10 | Second | Bedroom 4 | 12.14 | 17.19 | Crown Moulding, 3 Pc Ensuite, Large Closet |
| Room 11 | Third | Loft | 26.67 | 26.57 | W/O To Balcony, 3 Pc Ensuite, Walk-In Closet(s) |
| Room 12 | In Between | Den | 12.04 | 18.73 | French Doors, Pot Lights, Above Grade Window |
| Room 13 | Basement | Bedroom | 12.63 | 18.37 | Laminate, Gas Fireplace, Double Closet |
| Room 14 | Basement | Media Roo | 17.78 | 23.65 | Built-in Speakers, Above Grade Window |
| Room 15 | Basement | Kitchen | 12.63 | 14.66 | Breakfast Bar, Granite Counters |
| Washroom Type | No. of Pieces | Level |
| Washroom Type 1 | 2 | |
| Washroom Type 2 | 3 | |
| Washroom Type 3 | 4 | |
| Washroom Type 4 | 6 | |
| Washroom Type 5 | 0 |
| Total Area: | 0.00 |
| Property Type: | Detached |
| Style: | 3-Storey |
| Exterior: | Brick, Stone |
| Garage Type: | Attached |
| (Parking/)Drive: | Private |
| Drive Parking Spaces: | 4 |
| Park #1 | |
| Parking Type: | Private |
| Park #2 | |
| Parking Type: | Private |
| Pool: | None |
| Approximatly Square Footage: | 5000 + |
| Property Features: | Fenced Yard |
| CAC Included: | N |
| Water Included: | N |
| Cabel TV Included: | N |
| Common Elements Included: | N |
| Heat Included: | N |
| Parking Included: | N |
| Condo Tax Included: | N |
| Building Insurance Included: | N |
| Fireplace/Stove: | Y |
| Heat Type: | Forced Air |
| Central Air Conditioning: | Central Air |
| Central Vac: | Y |
| Laundry Level: | Syste |
| Ensuite Laundry: | F |
| Elevator Lift: | True |
| Sewers: | Sewer |
$
%
Years
This calculator is for demonstration purposes only. Always consult a professional
financial advisor before making personal financial decisions.
| Although the information displayed is believed to be accurate, no warranties or representations are made of any kind. |
| CAPITAL NORTH REALTY CORPORATION |
|
|

HANIF ARKIAN
Broker
Dir:
416-871-6060
Bus:
416-798-7777
Fax:
905-660-5393
| Virtual Tour | Book Showing | Email a Friend |
Jump To:
At a Glance:
| Type: | Freehold - Detached |
| Area: | York |
| Municipality: | King |
| Neighbourhood: | King City |
| Style: | 3-Storey |
| Tax: | $23,676.51 |
| Beds: | 5+2 |
| Baths: | 8 |
| Fireplace: | Y |
| Pool: | None |
Locatin Map:
Payment Calculator:

