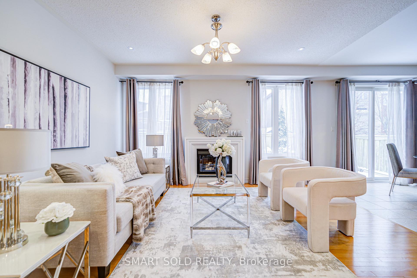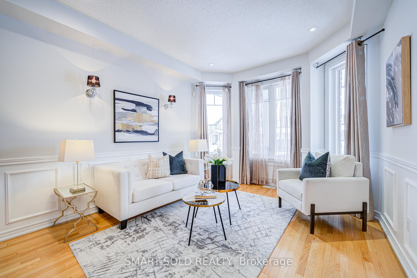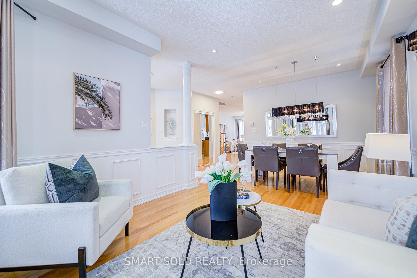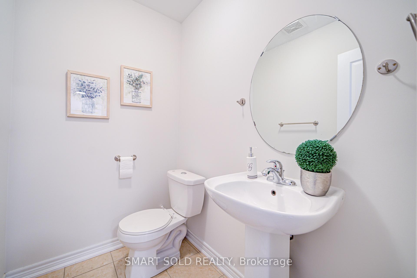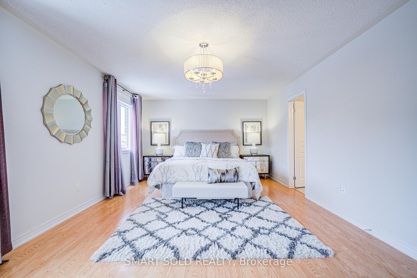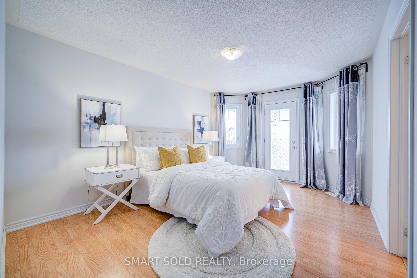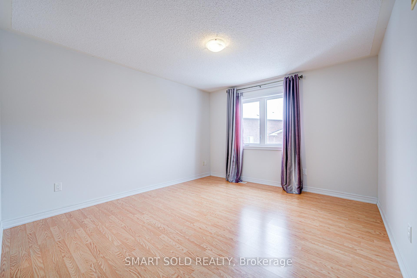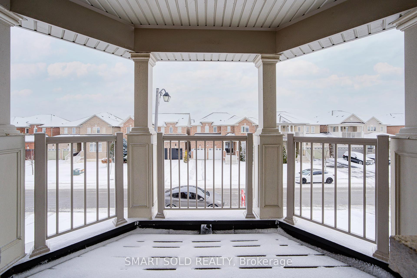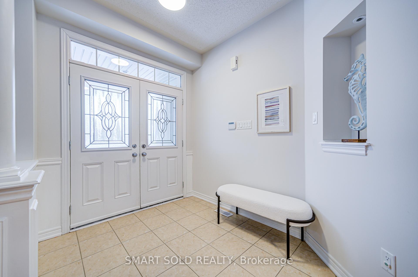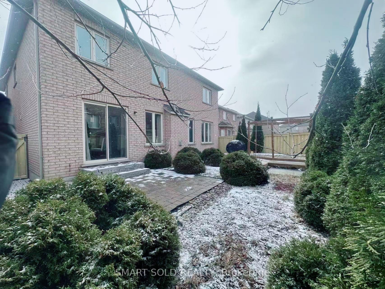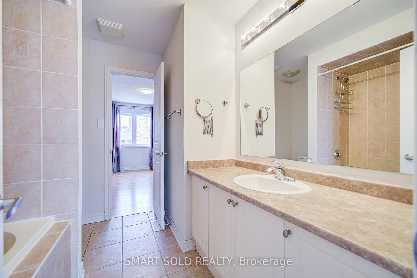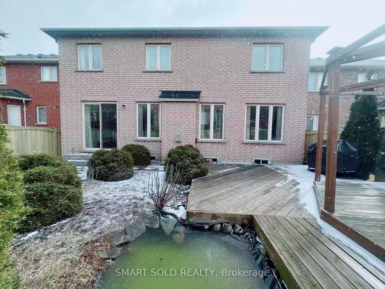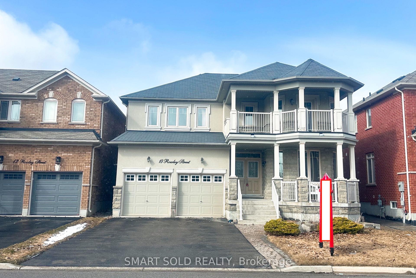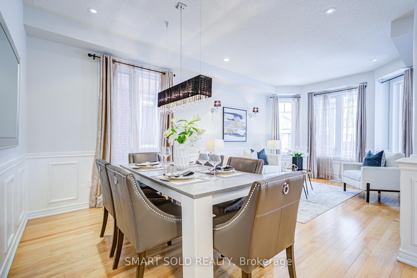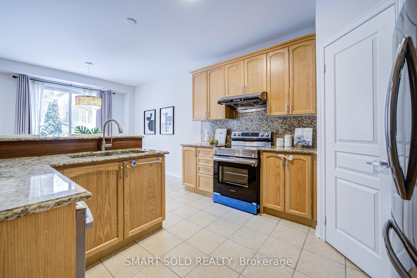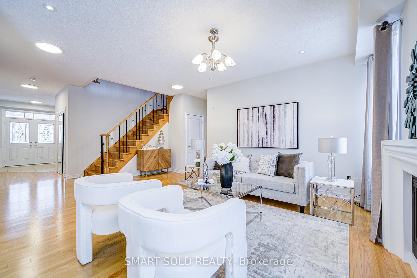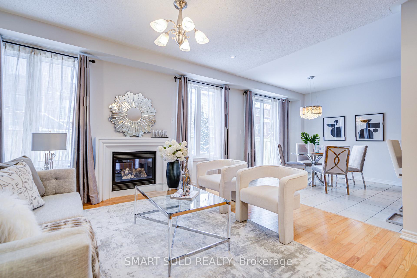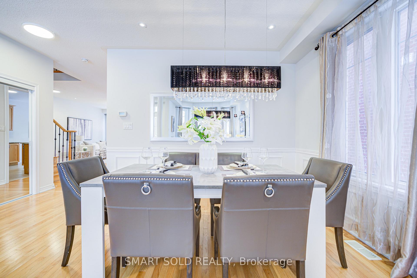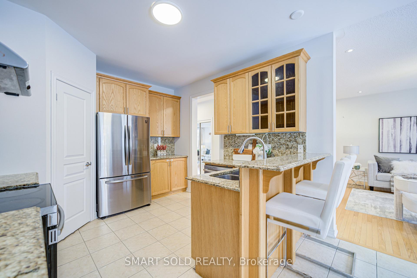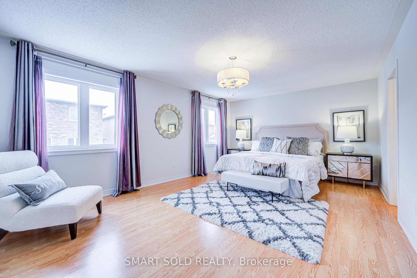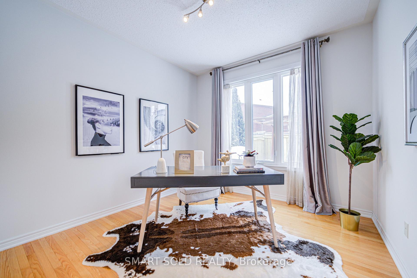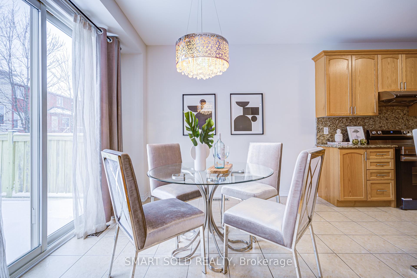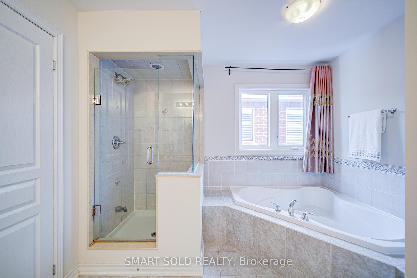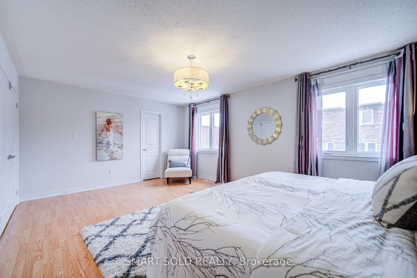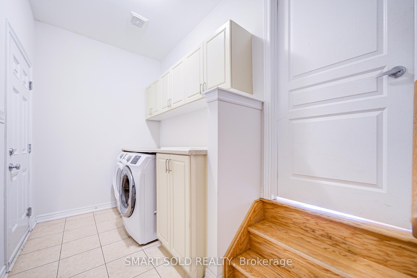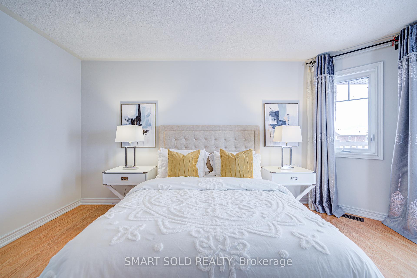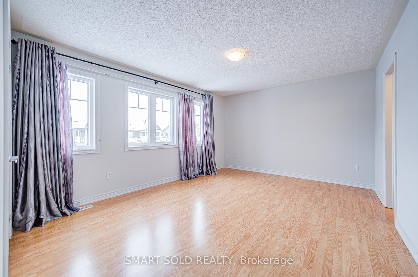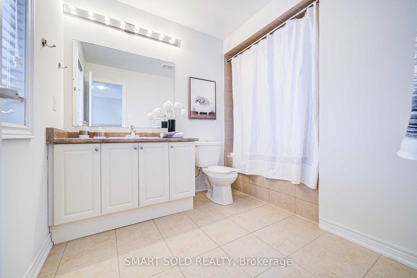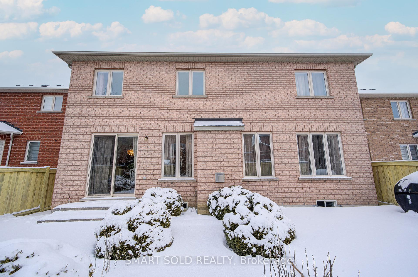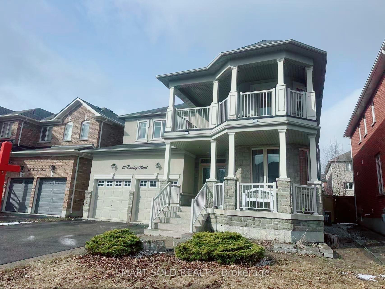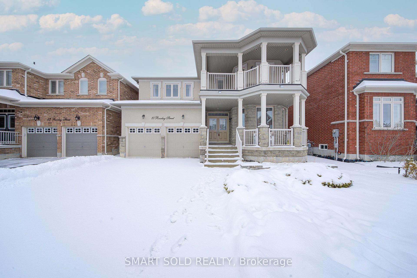$1,688,000
Available - For Sale
Listing ID: N12009315
10 Rowley Stre , Richmond Hill, L4E 0N2, York
| Nestled In The Prestigious And Highly Desirable Oak Ridges Area, This Stunning 4+1 Bedroom, 4-Bathroom Detached Home Offers 2,861 Sqft Of Thoughtfully Designed Living Space. Featuring 9 Ft Ceilings On The Main Floor, A Double Entry Door, Main Floor Laundry, A Separate Entrance To The Basement, And No Sidewalk, This Home Seamlessly Combines Style And Practicality. The Open-Concept Main Floor Boasts A Gas Fireplace In The Family Room, A Spacious And Bright Office That Can Easily Be Converted Into A Bedroom, And A Gourmet Eat-In Kitchen With Granite Countertops, A Stylish Backsplash, A Breakfast Area, And A Walkout To A Professionally Finished Backyard With Easy Maintenance. The Second Floor Offers 2 Ensuite Bedrooms And Two Semi-Ensuites, Providing Privacy And Comfort For The Entire Family. Conveniently Located Close To Parks, Schools, Public Transit, Plazas, And Vibrant Amenities, This Home Is The Perfect Blend Of Modern Living And Convenience. Book Your Private Showing Today! **EXTRAS** Additional Highlights Include A Main Floor Laundry, A Separate Entrance Leading To The Basement, And A Spacious Main Floor Featuring A Large Office That Can Easily Be Converted Into A Bedroom If Needed. |
| Price | $1,688,000 |
| Taxes: | $6794.76 |
| Occupancy by: | Owner |
| Address: | 10 Rowley Stre , Richmond Hill, L4E 0N2, York |
| Acreage: | < .50 |
| Directions/Cross Streets: | Bathurst St / Kingshill Rd |
| Rooms: | 11 |
| Bedrooms: | 4 |
| Bedrooms +: | 1 |
| Family Room: | T |
| Basement: | Unfinished, Full |
| Level/Floor | Room | Length(ft) | Width(ft) | Descriptions | |
| Room 1 | Main | Dining Ro | 10.99 | 9.51 | Combined w/Living, Wainscoting, Large Window |
| Room 2 | Main | Living Ro | 10.99 | 10.99 | Combined w/Dining, Wainscoting, Large Window |
| Room 3 | Main | Family Ro | 14.5 | 12.99 | Gas Fireplace, Overlooks Backyard, Large Window |
| Room 4 | Main | Kitchen | 10.99 | 12 | Overlooks Backyard, Granite Counters, Stainless Steel Appl |
| Room 5 | Main | Breakfast | 10.99 | 10.99 | W/O To Patio, Sliding Doors, Ceramic Floor |
| Room 6 | Main | Office | 10.5 | 10.99 | Large Window, Hardwood Floor |
| Room 7 | Main | Laundry | 6 | 11.25 | Access To Garage, Laundry Sink |
| Room 8 | Second | Primary B | 18.99 | 12.99 | 5 Pc Ensuite, Walk-In Closet(s), Closet Organizers |
| Room 9 | Second | Bedroom 2 | 10.99 | 15.15 | 4 Pc Ensuite, W/O To Balcony, Walk-In Closet(s) |
| Room 10 | Second | Bedroom 3 | 17.84 | 12.07 | Semi Ensuite, Large Closet |
| Room 11 | Second | Bedroom 4 | 11.74 | 12.99 | Semi Ensuite, Walk-In Closet(s) |
| Washroom Type | No. of Pieces | Level |
| Washroom Type 1 | 5 | Second |
| Washroom Type 2 | 4 | Second |
| Washroom Type 3 | 4 | Second |
| Washroom Type 4 | 2 | Main |
| Washroom Type 5 | 0 |
| Total Area: | 0.00 |
| Approximatly Age: | 6-15 |
| Property Type: | Detached |
| Style: | 2-Storey |
| Exterior: | Stucco (Plaster), Stone |
| Garage Type: | Built-In |
| (Parking/)Drive: | Private Do |
| Drive Parking Spaces: | 4 |
| Park #1 | |
| Parking Type: | Private Do |
| Park #2 | |
| Parking Type: | Private Do |
| Pool: | None |
| Approximatly Age: | 6-15 |
| Approximatly Square Footage: | 2500-3000 |
| Property Features: | Fenced Yard, School |
| CAC Included: | N |
| Water Included: | N |
| Cabel TV Included: | N |
| Common Elements Included: | N |
| Heat Included: | N |
| Parking Included: | N |
| Condo Tax Included: | N |
| Building Insurance Included: | N |
| Fireplace/Stove: | Y |
| Heat Type: | Forced Air |
| Central Air Conditioning: | Central Air |
| Central Vac: | N |
| Laundry Level: | Syste |
| Ensuite Laundry: | F |
| Elevator Lift: | False |
| Sewers: | Sewer |
$
%
Years
This calculator is for demonstration purposes only. Always consult a professional
financial advisor before making personal financial decisions.
| Although the information displayed is believed to be accurate, no warranties or representations are made of any kind. |
| SMART SOLD REALTY |
|
|

HANIF ARKIAN
Broker
Dir:
416-871-6060
Bus:
416-798-7777
Fax:
905-660-5393
| Book Showing | Email a Friend |
Jump To:
At a Glance:
| Type: | Freehold - Detached |
| Area: | York |
| Municipality: | Richmond Hill |
| Neighbourhood: | Oak Ridges |
| Style: | 2-Storey |
| Approximate Age: | 6-15 |
| Tax: | $6,794.76 |
| Beds: | 4+1 |
| Baths: | 4 |
| Fireplace: | Y |
| Pool: | None |
Locatin Map:
Payment Calculator:

