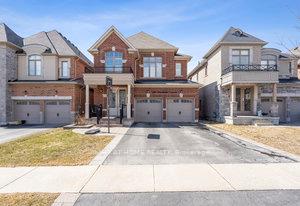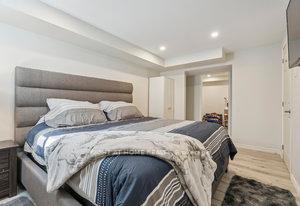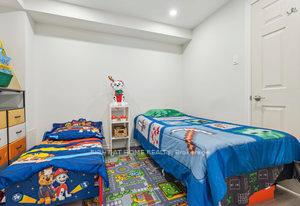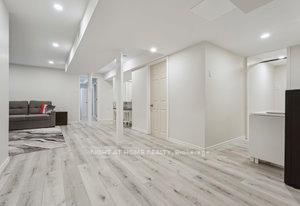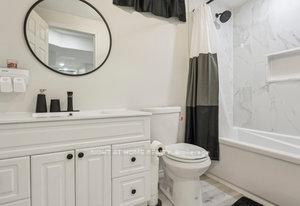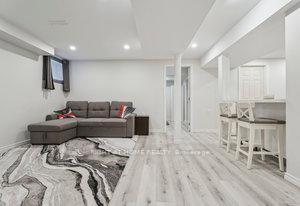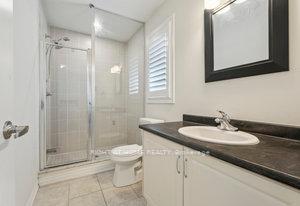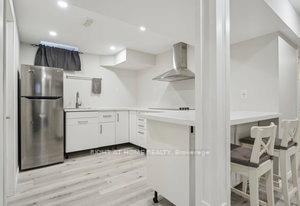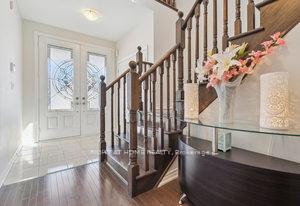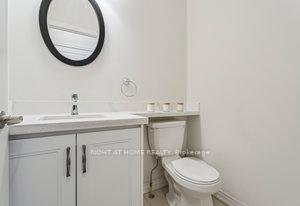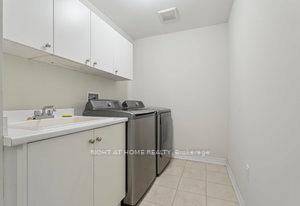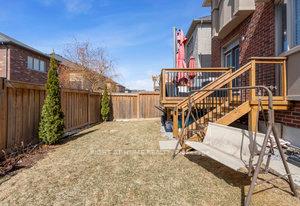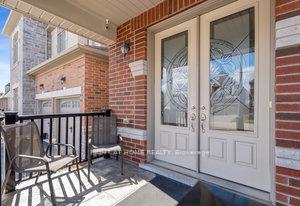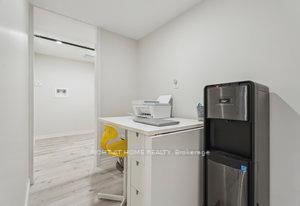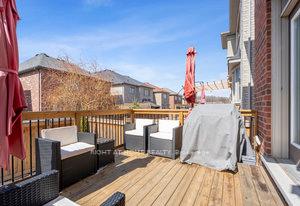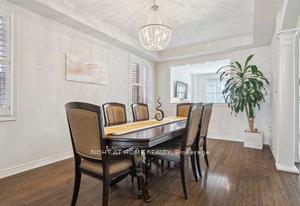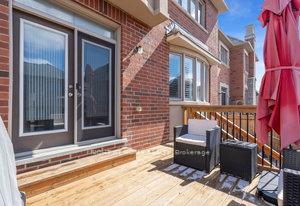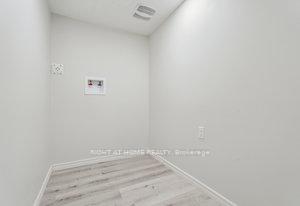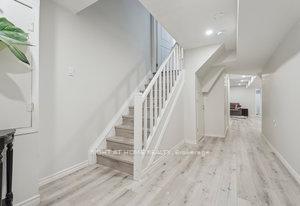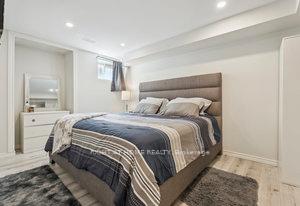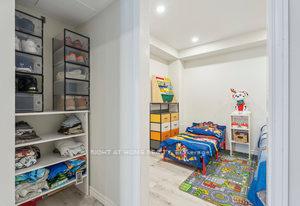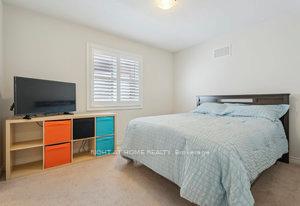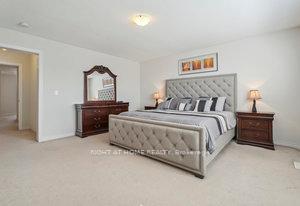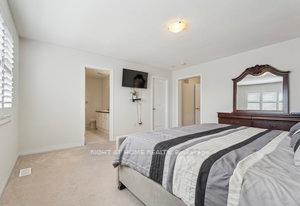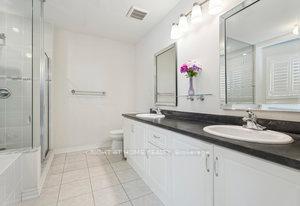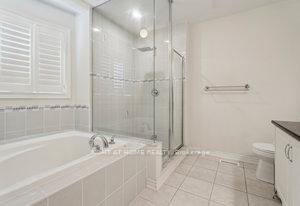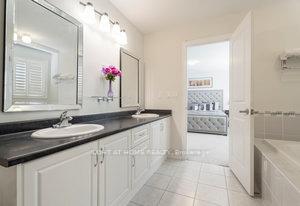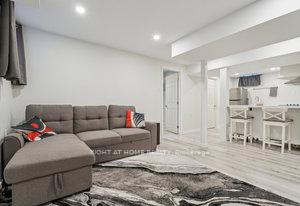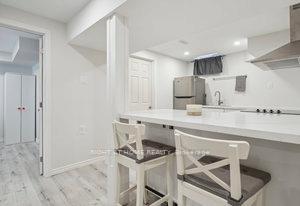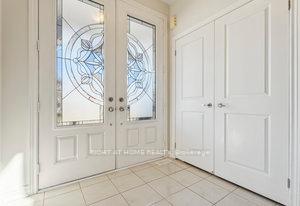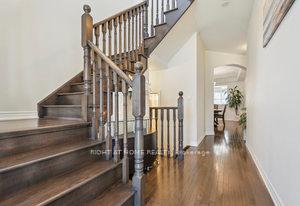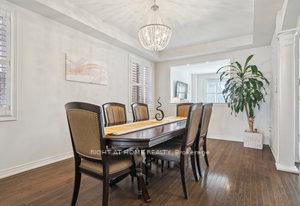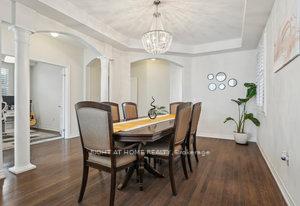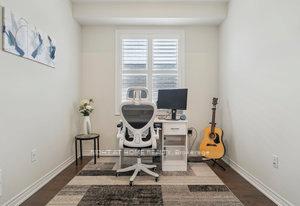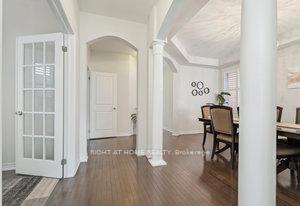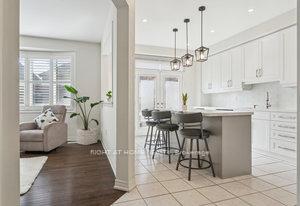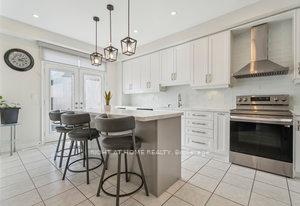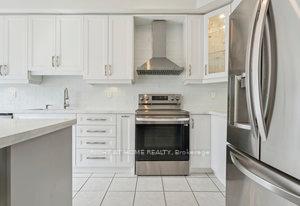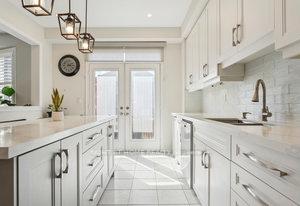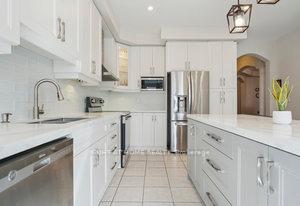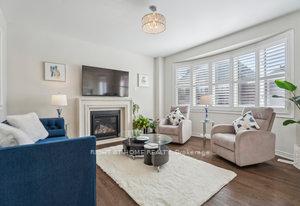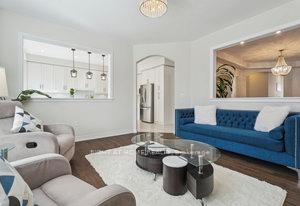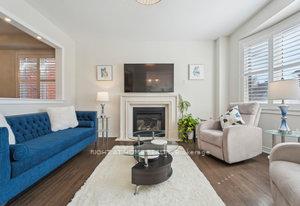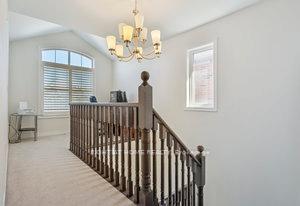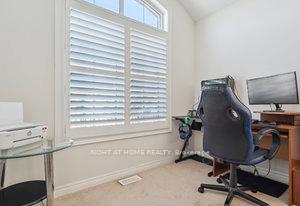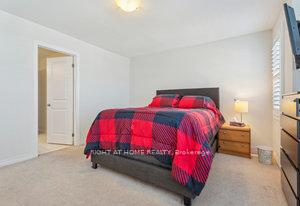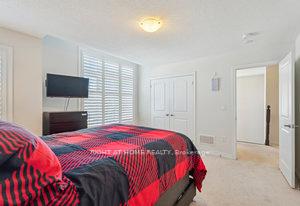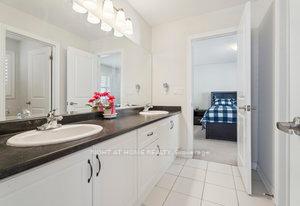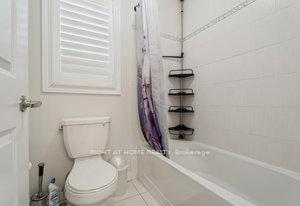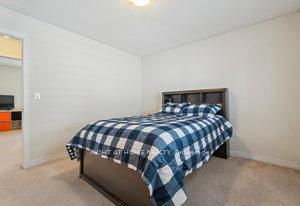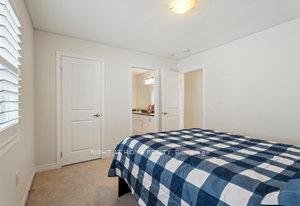$1,499,999
Available - For Sale
Listing ID: N12046782
669 Sweetwater Cres , Newmarket, L3X 0H6, York
| Welcome to Luxury Living in the Prestigious Glenway Community of Newmarket. This Stunning 2765SF Mosaik Homes Model Designed for Modern Living Offers 4+1 Bedrooms, 5 Bathrooms & is Perfect for Growing Families Who Love to Entertain! The Main Floor Boasts an Expansive Open-concept Layout, perfect for Everyday Living & Entertainment, with High Ceilings, Beautiful Hardwood Flooring & Lots of Natural Light Throughout. The Gourmet Kitchen Features Stainless Steel Appliances, Quartz Counter Tops & an Island for the Entire Family. The Dining Room Provides an Elegant Space For Hosting Memorable Family Dinners. The Main Floor Office is a Perfect Work-From-Home Set Up. Upstairs the Spacious Primary Bedroom Comes with a Generous Walk-In Closet & a 5pc Ensuite. 2 Bedrooms are Joined by a Semi-Ensuite Bathroom, Perfect For Siblings or Guests Sharing Rooms. The Finished Basement Comes with a Fully Equipped In-Law Suite, providing an Additional Bedroom, a Rec Room & a Gorgeous 2nd Kitchen, Laminate Flooring Throughout. This Spacious Basement Will Make the Total Liveable Space of this Home 3936SF!!! The Backyard is a Great Space to Enjoy Summer BBQs & Entertain Family & Friends on the Deck. Location Location Location!!! Minutes from Upper Canada Mall, Major Hwys 404 & 400, Top Rated Schools with School Bus Routes, public Transportation, Golf, Parks, South Lake Hospital, Costco, Restaurants & Much More Entertainment. Book Your Private Viewing Today!!! |
| Price | $1,499,999 |
| Taxes: | $7270.00 |
| Occupancy by: | Owner |
| Address: | 669 Sweetwater Cres , Newmarket, L3X 0H6, York |
| Directions/Cross Streets: | Bathurst St & Davis Dr |
| Rooms: | 8 |
| Rooms +: | 4 |
| Bedrooms: | 4 |
| Bedrooms +: | 1 |
| Family Room: | F |
| Basement: | Finished, Walk-Up |
| Level/Floor | Room | Length(ft) | Width(ft) | Descriptions | |
| Room 1 | Main | Kitchen | 17.84 | 11.25 | Quartz Counter, 2 Way Fireplace, Stainless Steel Appl |
| Room 2 | Main | Living Ro | 14.92 | 14.4 | Fireplace, Open Concept, Hardwood Floor |
| Room 3 | Main | Dining Ro | 18.5 | 11.15 | Hardwood Floor, Window |
| Room 4 | Main | Office | 10.07 | 8.86 | Hardwood Floor, Window |
| Room 5 | Second | Primary B | 21.65 | 15.09 | 5 Pc Ensuite, Walk-In Closet(s) |
| Room 6 | Second | Bedroom 2 | 12.07 | 9.91 | Semi Ensuite, Closet |
| Room 7 | Second | Bedroom 3 | 12.07 | 10.99 | Semi Ensuite, Closet |
| Room 8 | Second | Bedroom 4 | 13.84 | 13.09 | 3 Pc Ensuite, Closet |
| Room 9 | Basement | Kitchen | 10.92 | 8.92 | Quartz Counter, Laminate, Stainless Steel Appl |
| Room 10 | Basement | Recreatio | 14.5 | 12.99 | 4 Pc Bath, Laminate, Window |
| Room 11 | Basement | Bedroom | 15.58 | 9.74 | Laminate, Window |
| Room 12 | Basement | Office | 9.74 | 7.9 | Laminate |
| Washroom Type | No. of Pieces | Level |
| Washroom Type 1 | 5 | Second |
| Washroom Type 2 | 3 | Second |
| Washroom Type 3 | 2 | Main |
| Washroom Type 4 | 4 | Basement |
| Washroom Type 5 | 0 |
| Total Area: | 0.00 |
| Approximatly Age: | 6-15 |
| Property Type: | Detached |
| Style: | 2-Storey |
| Exterior: | Brick |
| Garage Type: | Attached |
| (Parking/)Drive: | Private Do |
| Drive Parking Spaces: | 4 |
| Park #1 | |
| Parking Type: | Private Do |
| Park #2 | |
| Parking Type: | Private Do |
| Pool: | None |
| Approximatly Age: | 6-15 |
| Approximatly Square Footage: | 2500-3000 |
| CAC Included: | N |
| Water Included: | N |
| Cabel TV Included: | N |
| Common Elements Included: | N |
| Heat Included: | N |
| Parking Included: | N |
| Condo Tax Included: | N |
| Building Insurance Included: | N |
| Fireplace/Stove: | Y |
| Heat Type: | Forced Air |
| Central Air Conditioning: | Central Air |
| Central Vac: | N |
| Laundry Level: | Syste |
| Ensuite Laundry: | F |
| Elevator Lift: | False |
| Sewers: | Sewer |
| Utilities-Cable: | A |
| Utilities-Hydro: | Y |
$
%
Years
This calculator is for demonstration purposes only. Always consult a professional
financial advisor before making personal financial decisions.
| Although the information displayed is believed to be accurate, no warranties or representations are made of any kind. |
| RIGHT AT HOME REALTY |
|
|

HANIF ARKIAN
Broker
Dir:
416-871-6060
Bus:
416-798-7777
Fax:
905-660-5393
| Virtual Tour | Book Showing | Email a Friend |
Jump To:
At a Glance:
| Type: | Freehold - Detached |
| Area: | York |
| Municipality: | Newmarket |
| Neighbourhood: | Glenway Estates |
| Style: | 2-Storey |
| Approximate Age: | 6-15 |
| Tax: | $7,270 |
| Beds: | 4+1 |
| Baths: | 5 |
| Fireplace: | Y |
| Pool: | None |
Locatin Map:
Payment Calculator:

