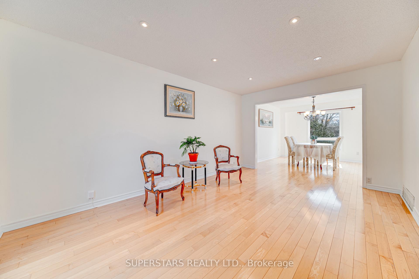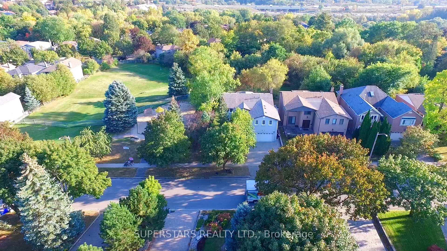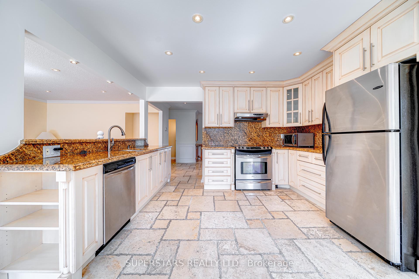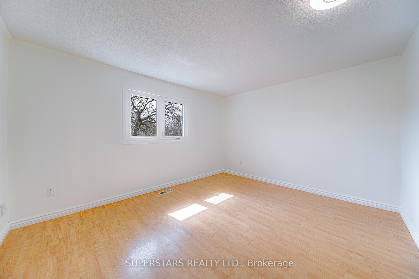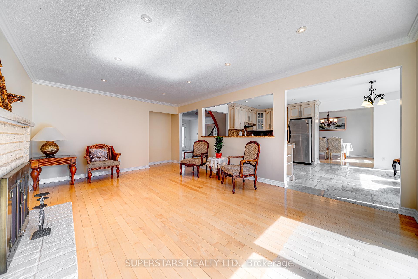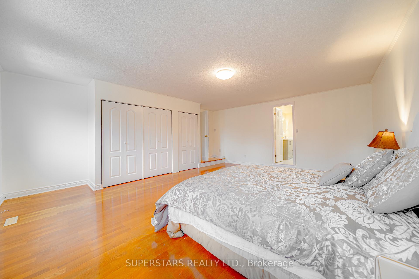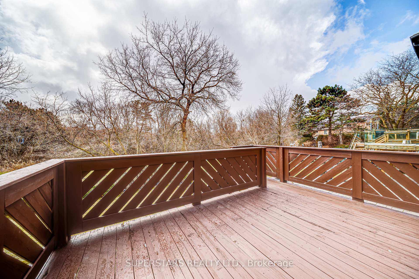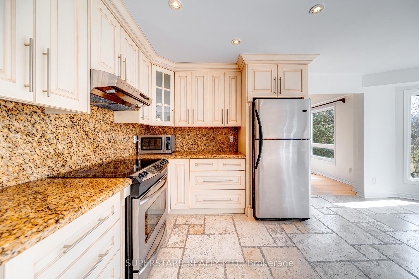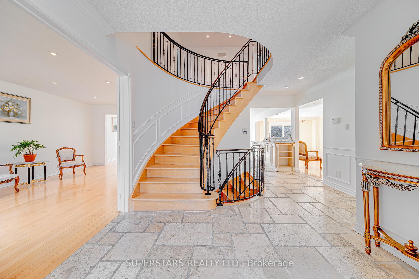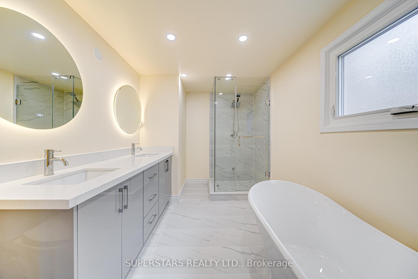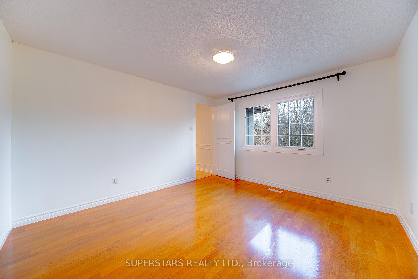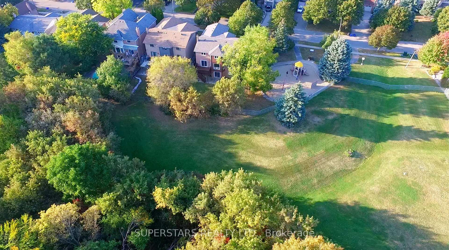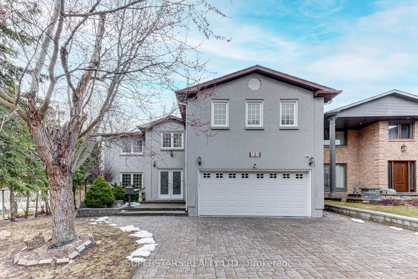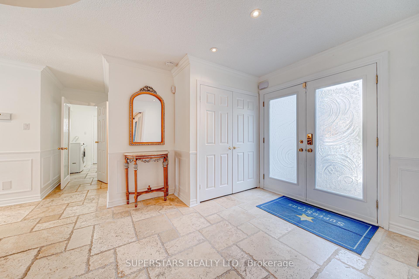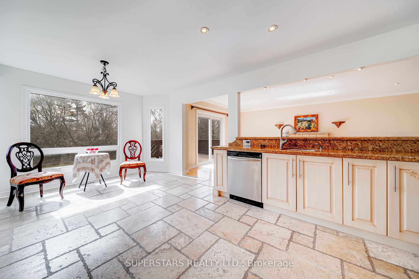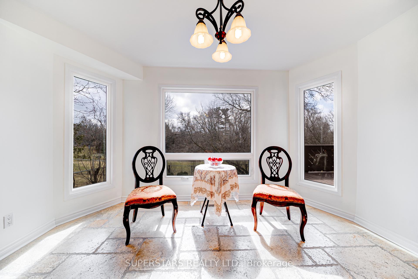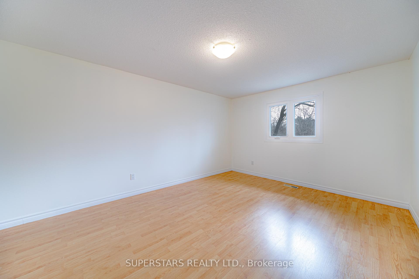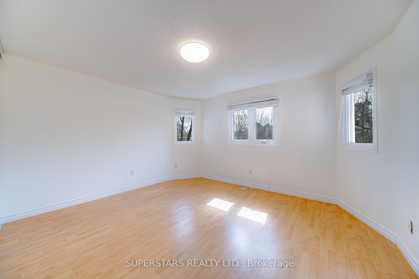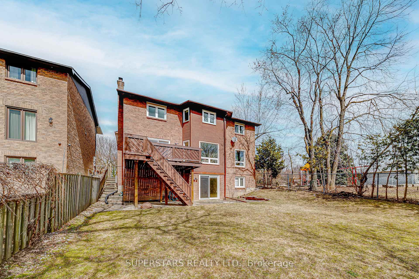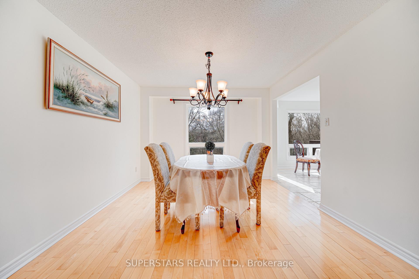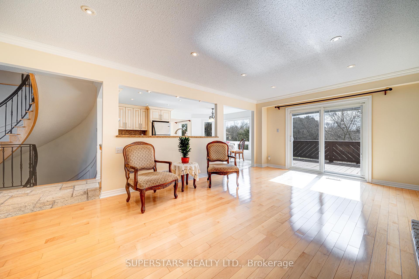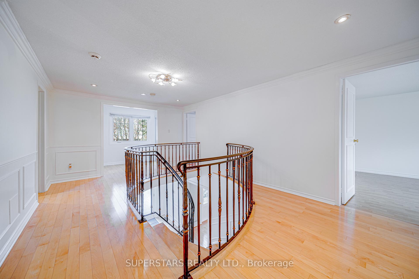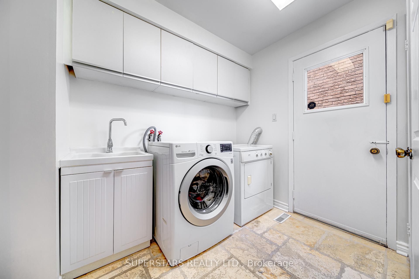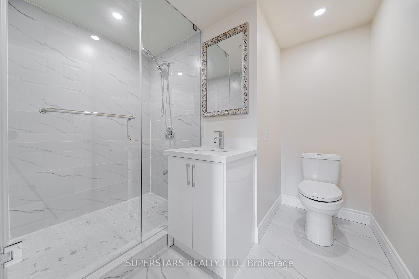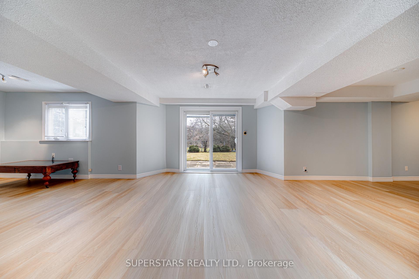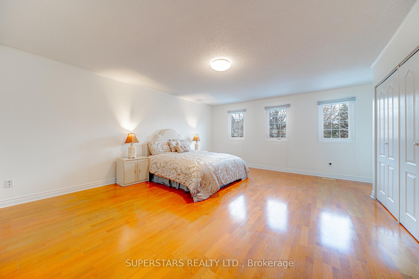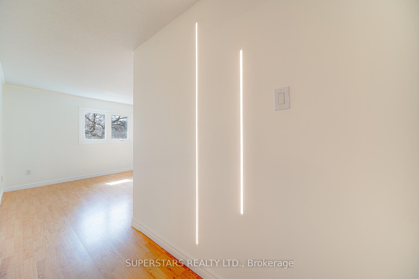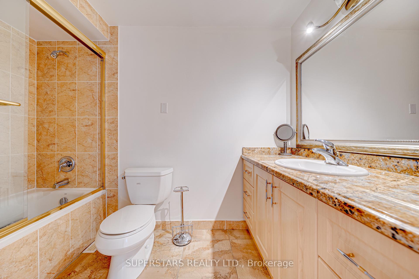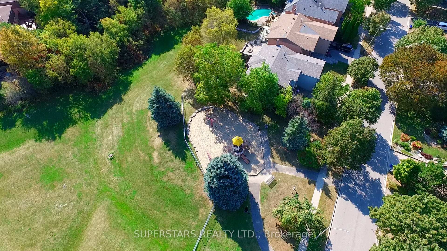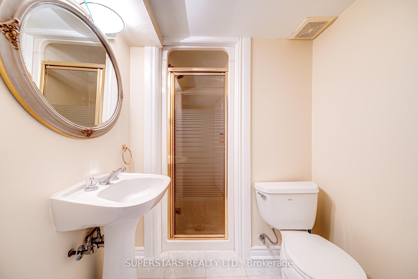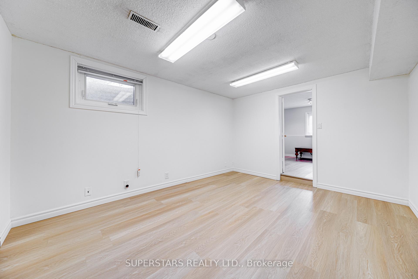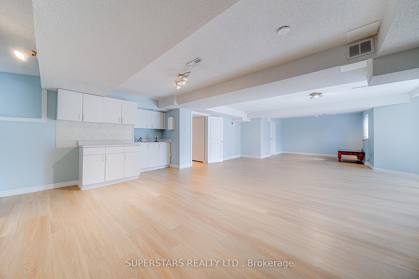$2,258,000
Available - For Sale
Listing ID: N12047244
151 Old Surrey Lane , Richmond Hill, L4C 6R9, York
| Rarely Found Double Car Garage Detached Home Located On A Premium Lot, Backing On Ravine & Side On The Park! Breathtaking Ravine View From Picture Windows. Luxurious Stucco Exterior & Interlock Driveway. French Front Door, Hardwood Floor On Main, Pot Lights & Stylish Light Fixtures, Crown Moulding, Upgraded Circular Stairs With Iron Pickets. Open Living/dining With Large Windows. Gourmet Kitchen Equipped With Granite Counter, Stainless Steel Appliances, Backsplash, Extended Cabinets With Crown Moulding. Family Room Walk-out To Deck With Stairs To Backyard. 5 Spacious Bedrooms & 3 Bathrooms(2 Ensuites) On 2nd Floor. Modern Ensuites Completed With Frameless & Quartz Counter. Finished Walk-Out Basement Floods The Space With Natural Light From Multiple Windows, Especially The Southern-facing View Of The Serene Ravine, Creating A Bright And Airy Atmosphere. Newer Windows And Doors, Roof, Furnace, Garage Door & Opener. Nestled Amidst The Prestigious Richmond Hill Country Club And Multimillion-dollar Properties, It Offers An Array Of Impressive Amenities, Including Two Professionally Lit Soccer Fields, Multiple Tennis Courts, A Newly Renovated Playground With A Splash Water Area, And A Community Library. Its Prime Location Ensures Easy Access To Major Amenities, Such As Highway 407, Various Transit Options, The Upcoming Yonge Subway Station, And Langstaff Go Station. Within Minutes, Youll Also Find Popular Retailers Like Walmart, Home Depot, Cineplex, Local Chinese Markets, And More. |
| Price | $2,258,000 |
| Taxes: | $9698.62 |
| Occupancy by: | Owner |
| Address: | 151 Old Surrey Lane , Richmond Hill, L4C 6R9, York |
| Directions/Cross Streets: | Yonge/Hwy 7 |
| Rooms: | 9 |
| Rooms +: | 2 |
| Bedrooms: | 5 |
| Bedrooms +: | 2 |
| Family Room: | T |
| Basement: | Full, Finished wit |
| Level/Floor | Room | Length(ft) | Width(ft) | Descriptions | |
| Room 1 | Ground | Living Ro | 16.92 | 11.15 | Hardwood Floor, Pot Lights, Large Window |
| Room 2 | Ground | Dining Ro | 12.14 | 11.15 | Hardwood Floor, Open Concept, Overlooks Ravine |
| Room 3 | Ground | Family Ro | 20.4 | 12.79 | Hardwood Floor, Fireplace, Overlooks Ravine |
| Room 4 | Ground | Kitchen | 18.7 | 12.96 | Granite Counters, Stainless Steel Appl, Backsplash |
| Room 5 | Second | Primary B | 19.84 | 17.55 | 5 Pc Ensuite, Large Closet, Large Window |
| Room 6 | Second | Bedroom 2 | 19.45 | 12.79 | Hardwood Floor, Large Window, Overlooks Frontyard |
| Room 7 | Second | Bedroom 3 | 12.96 | 13.78 | Laminate, 3 Pc Ensuite, Overlooks Ravine |
| Room 8 | Second | Bedroom 4 | 16.6 | 11.15 | Laminate, Large Closet, Overlooks Ravine |
| Room 9 | Second | Bedroom 5 | 12.37 | 11.15 | Laminate, Large Closet, Overlooks Ravine |
| Room 10 | Basement | Recreatio | Vinyl Floor, Open Concept, W/O To Yard | ||
| Room 11 | Basement | Bedroom | Vinyl Floor, Large Closet, Separate Room |
| Washroom Type | No. of Pieces | Level |
| Washroom Type 1 | 2 | Ground |
| Washroom Type 2 | 5 | Second |
| Washroom Type 3 | 4 | Second |
| Washroom Type 4 | 3 | Second |
| Washroom Type 5 | 3 | Basement |
| Total Area: | 0.00 |
| Property Type: | Detached |
| Style: | 2-Storey |
| Exterior: | Stucco (Plaster) |
| Garage Type: | Attached |
| (Parking/)Drive: | Private |
| Drive Parking Spaces: | 2 |
| Park #1 | |
| Parking Type: | Private |
| Park #2 | |
| Parking Type: | Private |
| Pool: | None |
| Approximatly Square Footage: | 3000-3500 |
| Property Features: | Clear View, Greenbelt/Conserva |
| CAC Included: | N |
| Water Included: | N |
| Cabel TV Included: | N |
| Common Elements Included: | N |
| Heat Included: | N |
| Parking Included: | N |
| Condo Tax Included: | N |
| Building Insurance Included: | N |
| Fireplace/Stove: | Y |
| Heat Type: | Forced Air |
| Central Air Conditioning: | Central Air |
| Central Vac: | N |
| Laundry Level: | Syste |
| Ensuite Laundry: | F |
| Sewers: | Sewer |
$
%
Years
This calculator is for demonstration purposes only. Always consult a professional
financial advisor before making personal financial decisions.
| Although the information displayed is believed to be accurate, no warranties or representations are made of any kind. |
| SUPERSTARS REALTY LTD. |
|
|

HANIF ARKIAN
Broker
Dir:
416-871-6060
Bus:
416-798-7777
Fax:
905-660-5393
| Book Showing | Email a Friend |
Jump To:
At a Glance:
| Type: | Freehold - Detached |
| Area: | York |
| Municipality: | Richmond Hill |
| Neighbourhood: | South Richvale |
| Style: | 2-Storey |
| Tax: | $9,698.62 |
| Beds: | 5+2 |
| Baths: | 5 |
| Fireplace: | Y |
| Pool: | None |
Locatin Map:
Payment Calculator:

