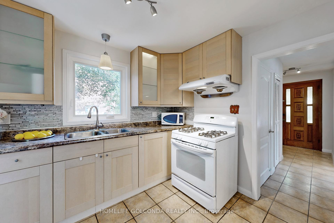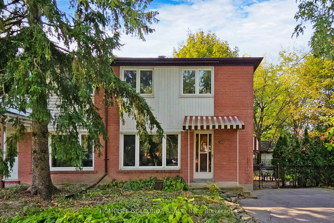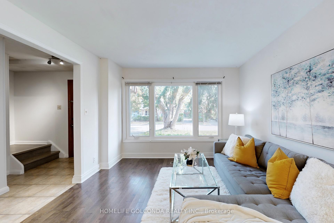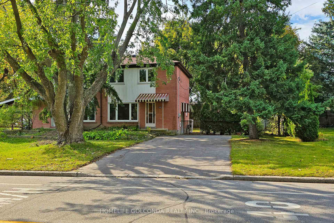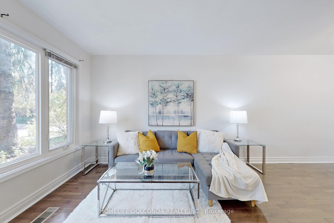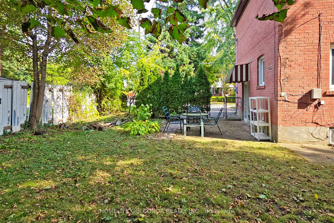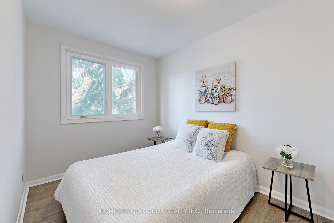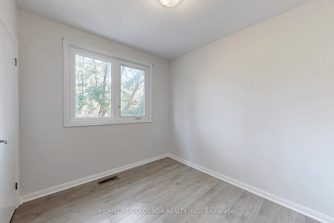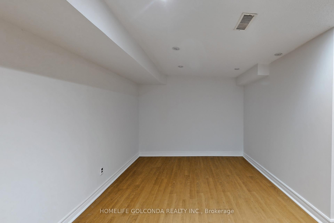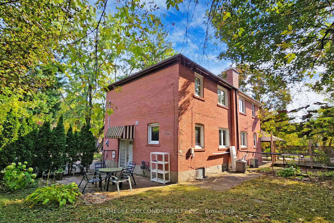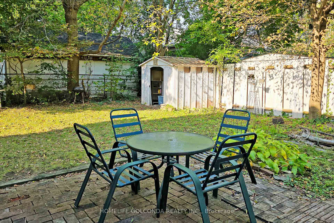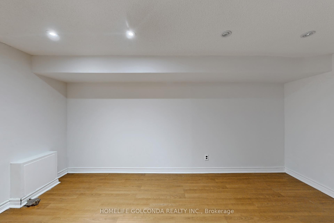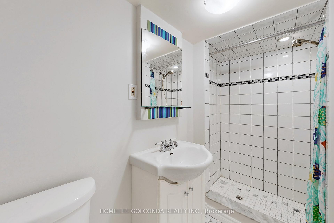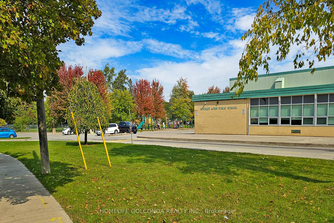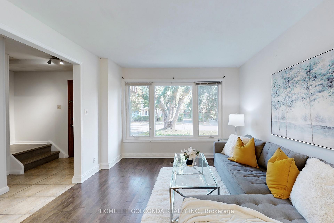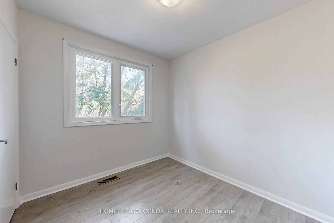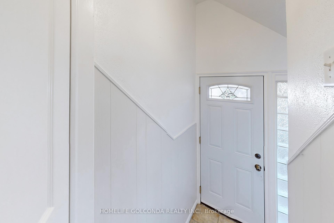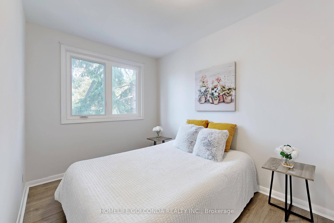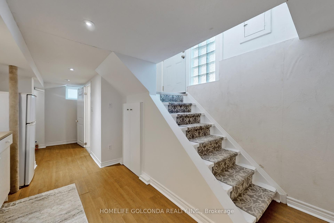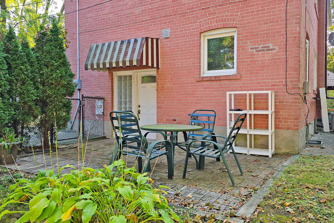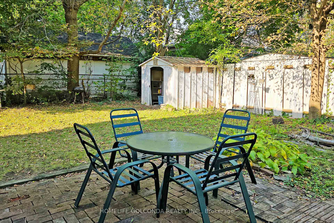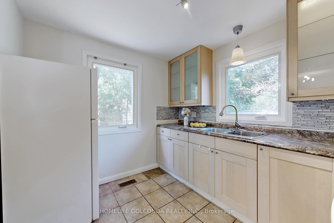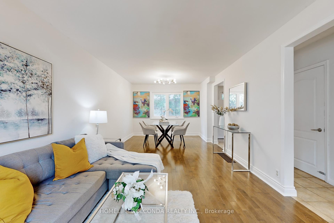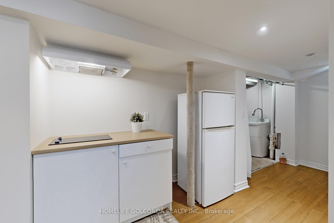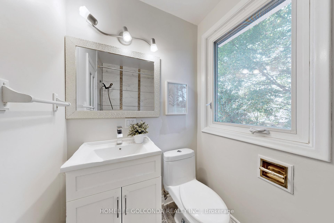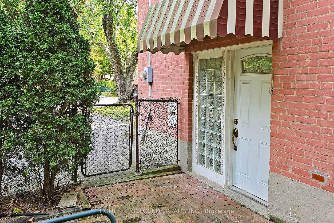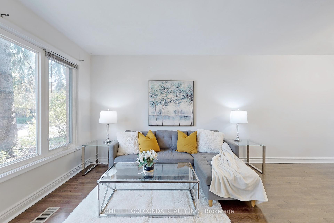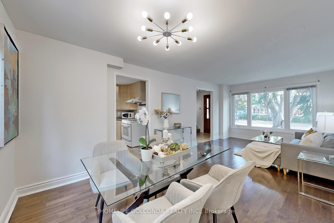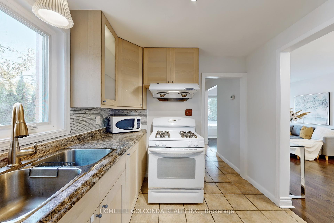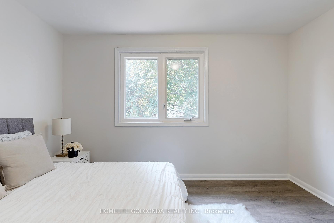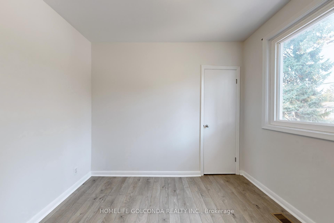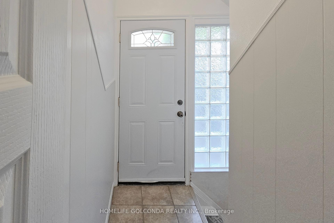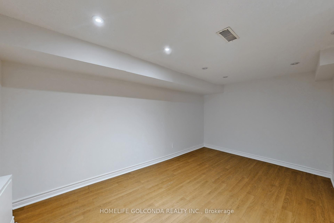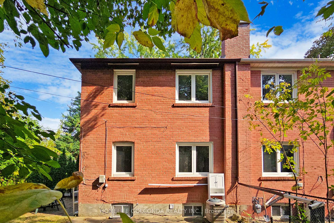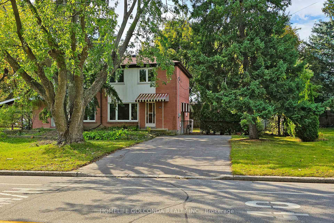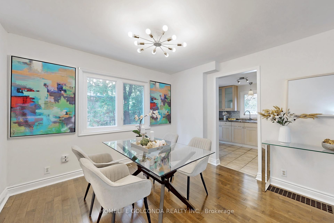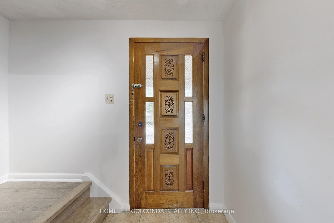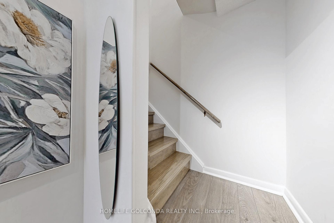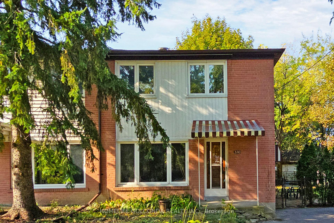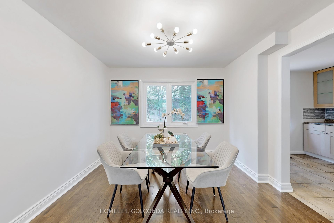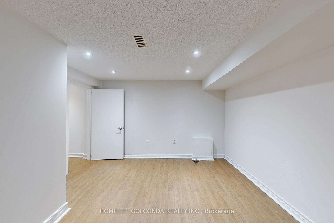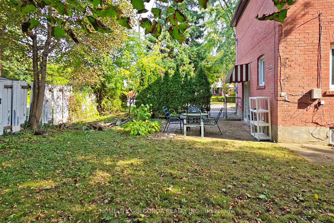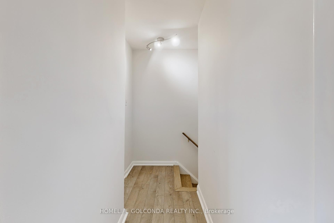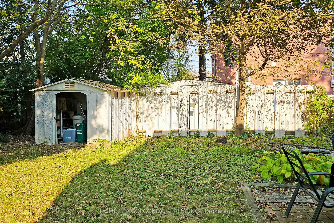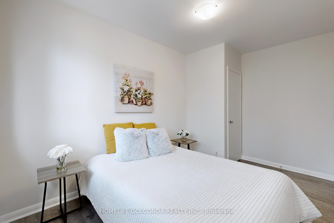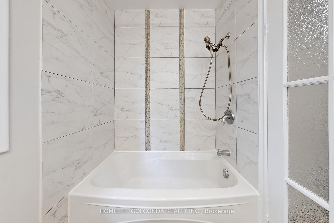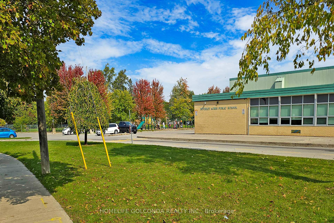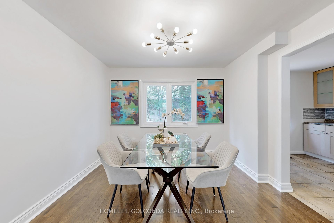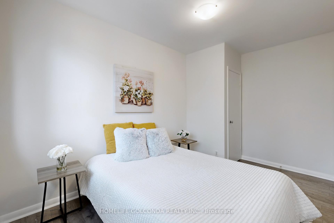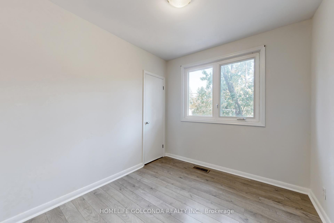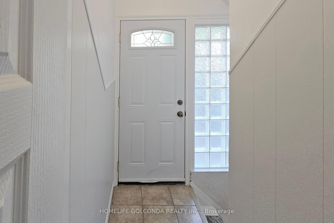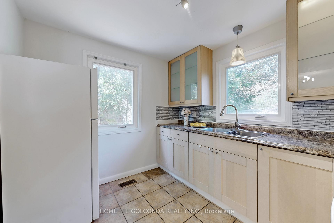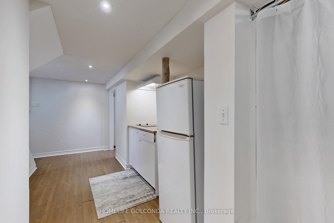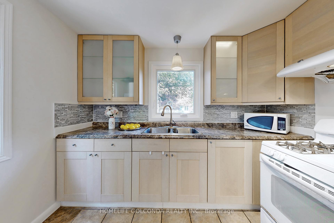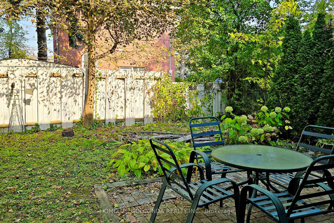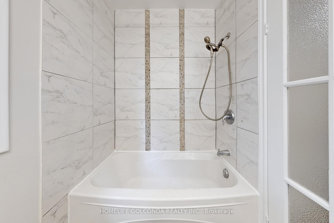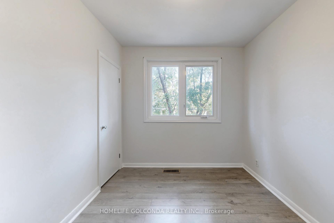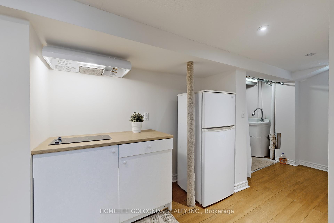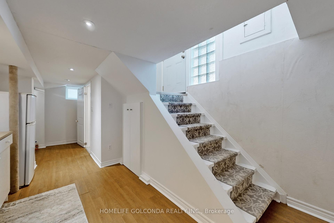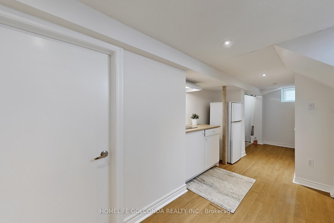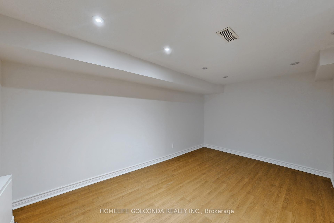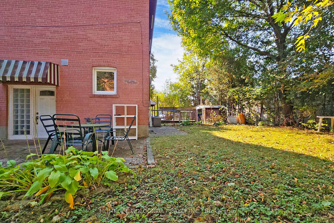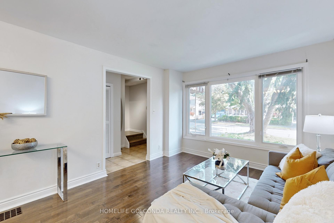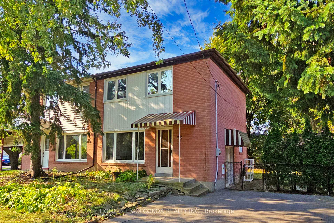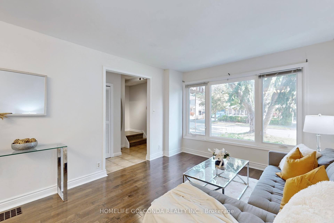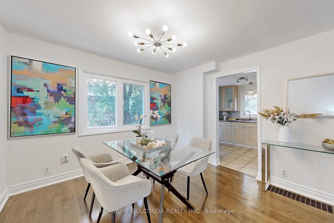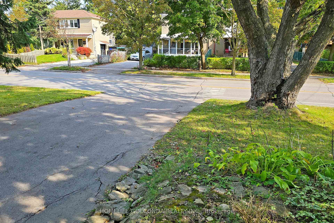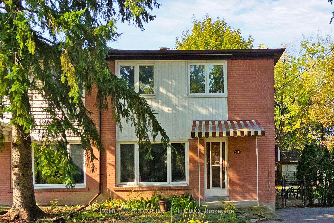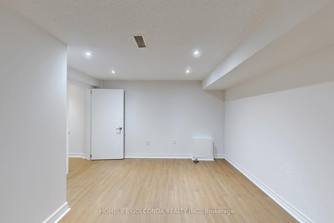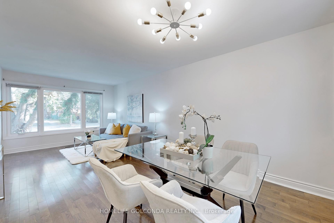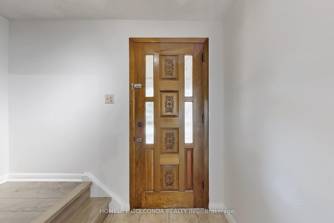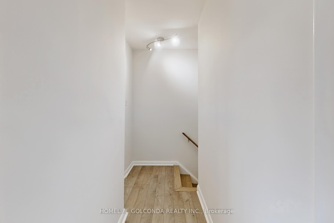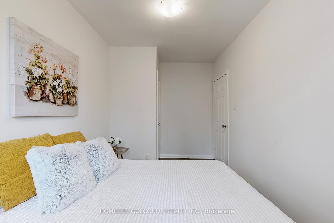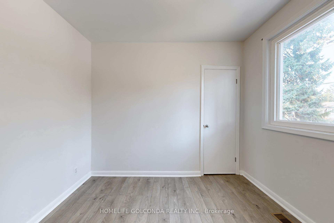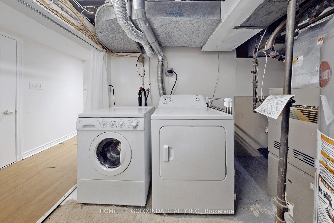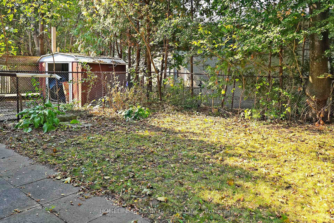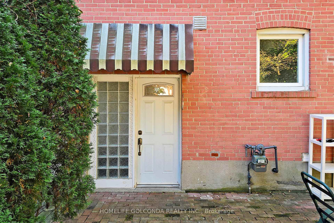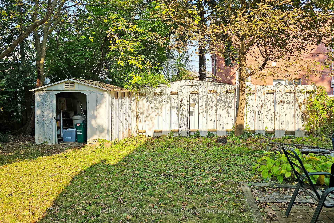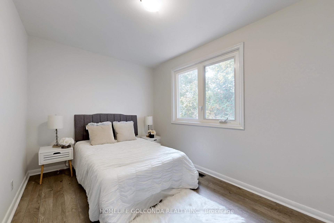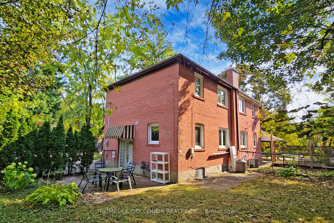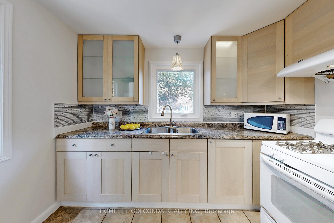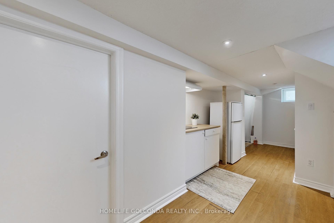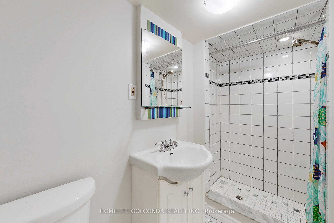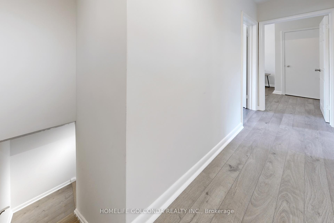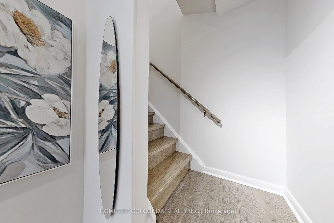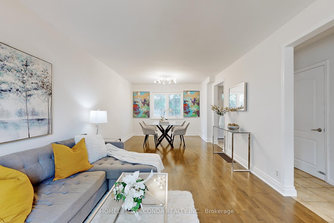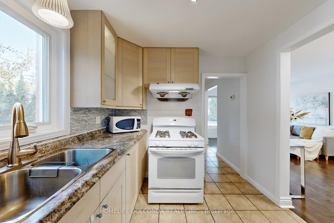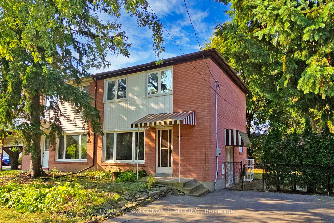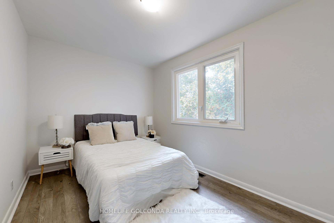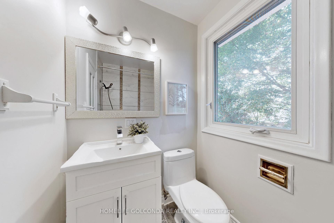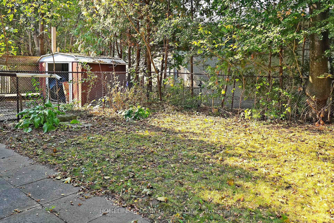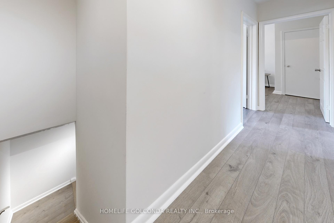$799,000
Available - For Sale
Listing ID: N12050255
330 Neal Driv , Richmond Hill, L4C 3L5, York
| Charming & Spacious 3+1 Bedroom Semi-Detached Home in a Sought-After Neighborhood! Nestled in a prime location, this well-maintained 3+1bedroom semi-detached home boasts a functional, family-friendly layout with beautiful hardwood floors throughout the main level, adding warmth and elegance. Finished Basement including a kitchen and with a Separate Entrance. Highly-ranked Bayview Secondary School (IB Program), Perfect for extended family or potential rental income. Extra-Wide 50-Foot Frontage Enhancing curb appeal and providing a more open, airy feel Oversized Private Driveway Accommodates multiple vehicles with ease Unbeatable Location Steps from shopping, parks, and transit, and just minutes to the highly-ranked Bayview Secondary School (IB Program) |
| Price | $799,000 |
| Taxes: | $3741.00 |
| Assessment Year: | 2024 |
| Occupancy by: | Vacant |
| Address: | 330 Neal Driv , Richmond Hill, L4C 3L5, York |
| Directions/Cross Streets: | Elgin Mills/Bayview |
| Rooms: | 6 |
| Rooms +: | 1 |
| Bedrooms: | 3 |
| Bedrooms +: | 1 |
| Family Room: | T |
| Basement: | Finished, Separate Ent |
| Level/Floor | Room | Length(ft) | Width(ft) | Descriptions | |
| Room 1 | Main | Living Ro | 22.37 | 11.68 | Hardwood Floor, Combined w/Dining, Overlooks Frontyard |
| Room 2 | Main | Dining Ro | 22.37 | 11.68 | Hardwood Floor, Combined w/Family, Overlooks Backyard |
| Room 3 | Main | Kitchen | 10.27 | 8.79 | Modern Kitchen, Backsplash, Ceramic Floor |
| Room 4 | Second | Primary B | 12.86 | 8.95 | Laminate, Large Window, Closet |
| Room 5 | Second | Bedroom 2 | 13.19 | 8.04 | Laminate, Large Window, Closet |
| Room 6 | Second | Bedroom 3 | 9.64 | 8.59 | Laminate, Window, Closet |
| Room 7 | Basement | Bedroom 4 | 16.89 | 8.23 | Laminate, Pot Lights |
| Washroom Type | No. of Pieces | Level |
| Washroom Type 1 | 4 | Second |
| Washroom Type 2 | 3 | Basement |
| Washroom Type 3 | 0 | |
| Washroom Type 4 | 0 | |
| Washroom Type 5 | 0 |
| Total Area: | 0.00 |
| Property Type: | Semi-Detached |
| Style: | 2-Storey |
| Exterior: | Brick, Vinyl Siding |
| Garage Type: | None |
| Drive Parking Spaces: | 4 |
| Pool: | None |
| CAC Included: | N |
| Water Included: | N |
| Cabel TV Included: | N |
| Common Elements Included: | N |
| Heat Included: | N |
| Parking Included: | N |
| Condo Tax Included: | N |
| Building Insurance Included: | N |
| Fireplace/Stove: | N |
| Heat Type: | Forced Air |
| Central Air Conditioning: | Central Air |
| Central Vac: | N |
| Laundry Level: | Syste |
| Ensuite Laundry: | F |
| Sewers: | Sewer |
$
%
Years
This calculator is for demonstration purposes only. Always consult a professional
financial advisor before making personal financial decisions.
| Although the information displayed is believed to be accurate, no warranties or representations are made of any kind. |
| HOMELIFE GOLCONDA REALTY INC. |
|
|

HANIF ARKIAN
Broker
Dir:
416-871-6060
Bus:
416-798-7777
Fax:
905-660-5393
| Book Showing | Email a Friend |
Jump To:
At a Glance:
| Type: | Freehold - Semi-Detached |
| Area: | York |
| Municipality: | Richmond Hill |
| Neighbourhood: | Crosby |
| Style: | 2-Storey |
| Tax: | $3,741 |
| Beds: | 3+1 |
| Baths: | 2 |
| Fireplace: | N |
| Pool: | None |
Locatin Map:
Payment Calculator:

