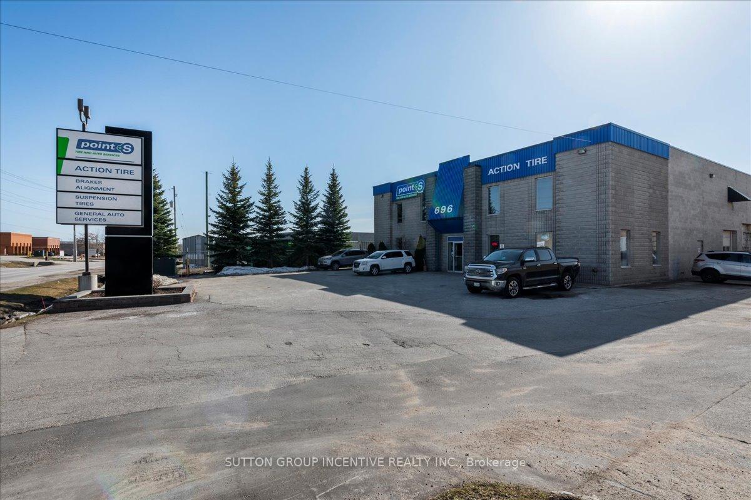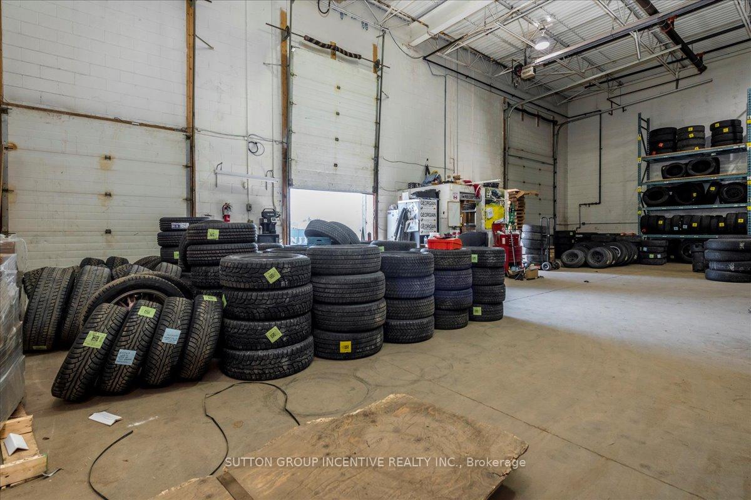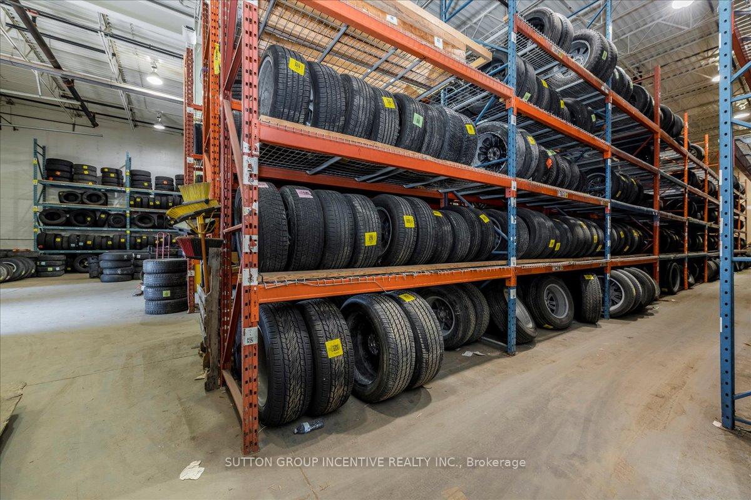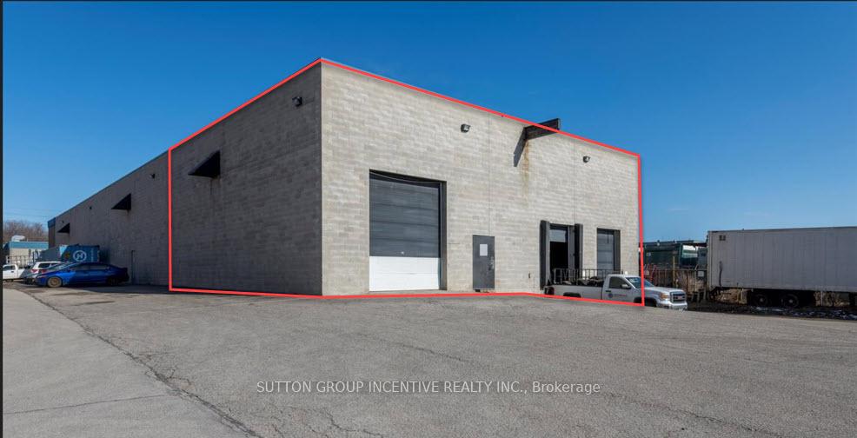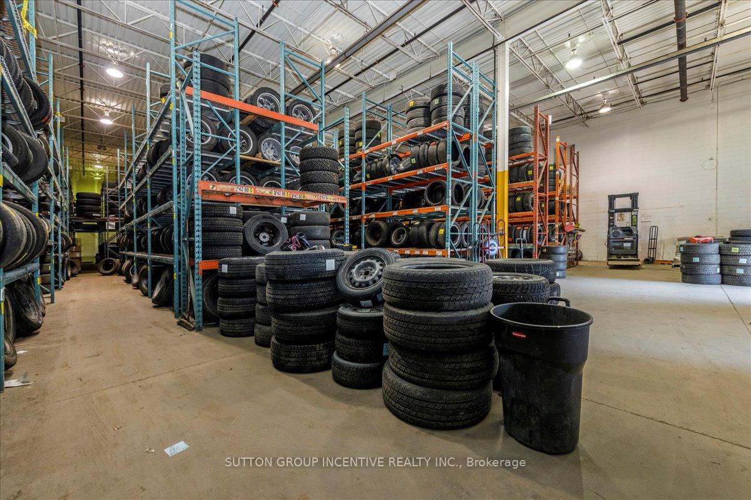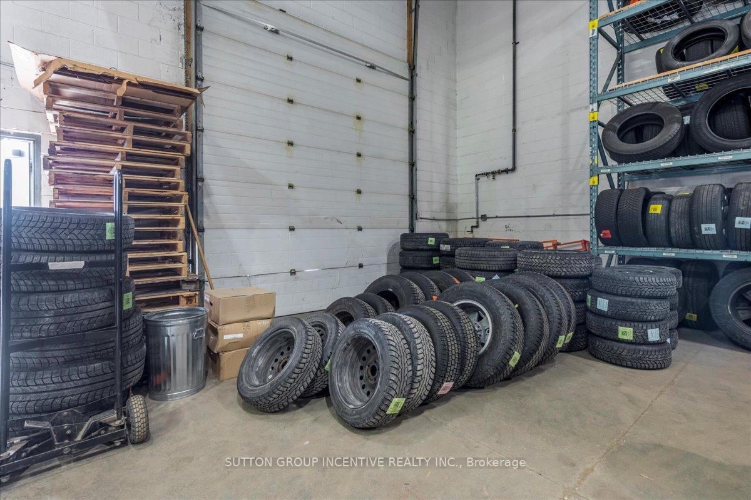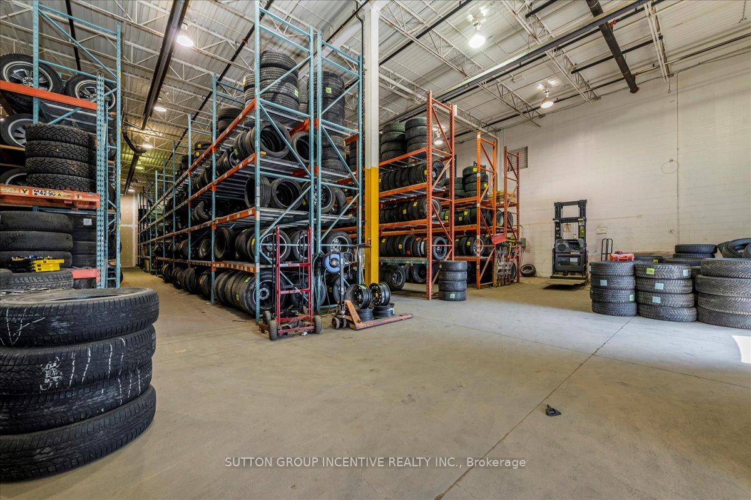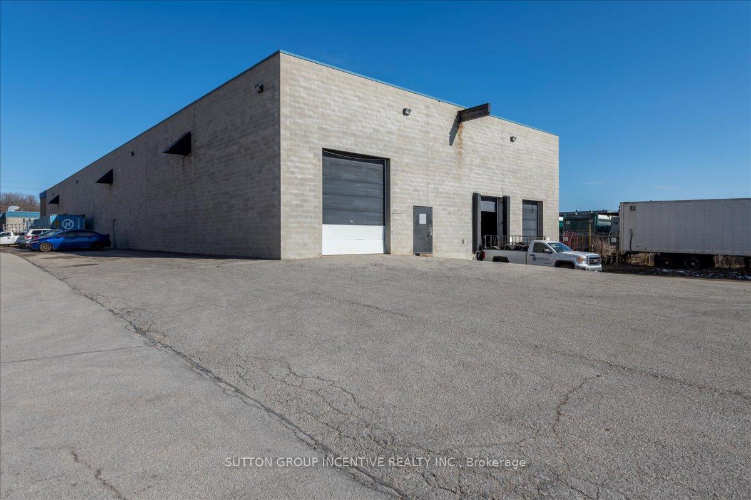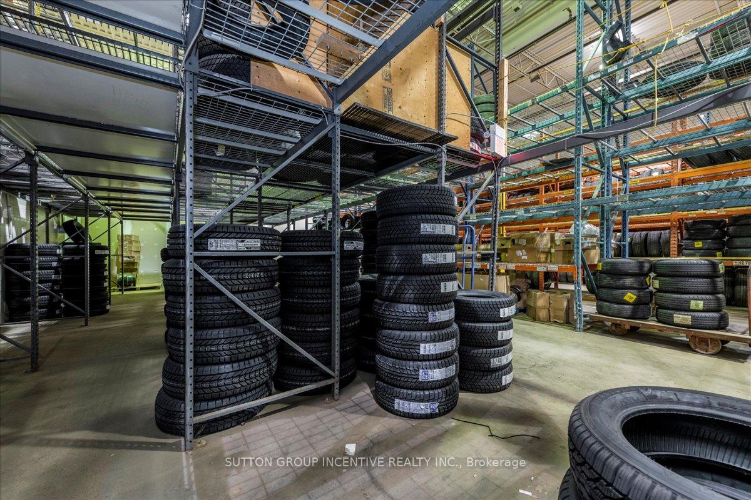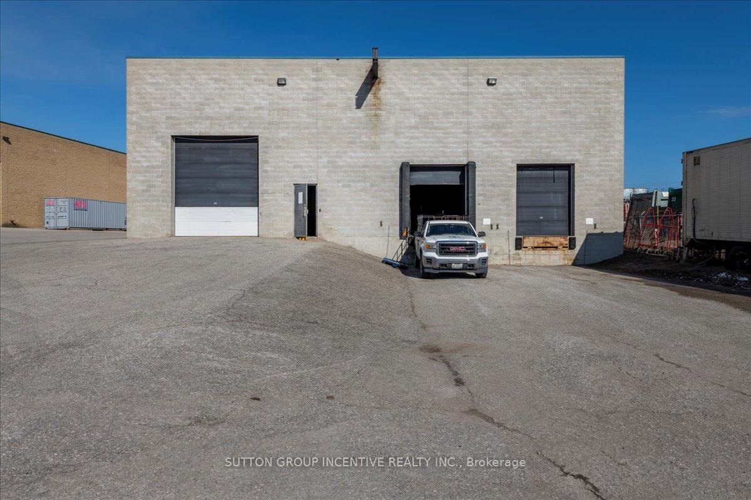$9.5
Available - For Rent
Listing ID: S12041629
696 Bayview Driv , Barrie, L4N 9A6, Simcoe
| 22' CLEAR * 8,495.6 SF RACKED WAREHOUSE - (67' X 124'8"') * FULLY ASPHALT PAVED PARKING & LOADING AREA * 2 - 8X10 DOCK DOORS, 1 - 12X14 DRIVE IN DOOR * SUITABLE FOR STORAGE * Additional Rent of $5.50 SF includes utilities & water if rented as is * No offices in the warehouse or washroom. Leaseholds can be negotiated($9.50+$5.50) x 8,495.60 SF X 1.13 (HST)= $144,000.42 YR/12 months = $12,000.04/month in rent $0.10 escalations per year in basic rent |
| Price | $9.5 |
| Minimum Rental Term: | 36 |
| Taxes: | $5.50 |
| Tax Type: | TMI |
| Assessment Year: | 2024 |
| Occupancy by: | Tenant |
| Address: | 696 Bayview Driv , Barrie, L4N 9A6, Simcoe |
| Postal Code: | L4N 9A6 |
| Province/State: | Simcoe |
| Legal Description: | PCL 8-48 SEC 51INN11; PT LT 8 CON 11 (BA |
| Directions/Cross Streets: | Mapleview Drive/Bayview Drive |
| Washroom Type | No. of Pieces | Level |
| Washroom Type 1 | 0 | |
| Washroom Type 2 | 0 | |
| Washroom Type 3 | 0 | |
| Washroom Type 4 | 0 | |
| Washroom Type 5 | 0 |
| Category: | Multi-Unit |
| Use: | Warehouse |
| Building Percentage: | F |
| Total Area: | 8495.60 |
| Total Area Code: | Square Feet |
| Office/Appartment Area Code: | Sq Ft |
| Area Influences: | Public Transit |
| Approximatly Age: | 16-30 |
| Sprinklers: | Yes |
| Washrooms: | 0 |
| Outside Storage: | T |
| Rail: | N |
| Crane: | F |
| Soil Test: | No |
| Clear Height Feet: | 22 |
| Truck Level Shipping Doors #: | 2 |
| Height Feet: | 8 |
| Double Man Shipping Doors #: | 0 |
| Drive-In Level Shipping Doors #: | 0 |
| Grade Level Shipping Doors #: | 1 |
| Height Feet: | 14 |
| Width Feet: | 12 |
| Heat Type: | Radiant |
| Central Air Conditioning: | No |
| Sewers: | Sanitary+Storm |
| Although the information displayed is believed to be accurate, no warranties or representations are made of any kind. |
| SUTTON GROUP INCENTIVE REALTY INC. |
|
|

HANIF ARKIAN
Broker
Dir:
416-871-6060
Bus:
416-798-7777
Fax:
905-660-5393
| Book Showing | Email a Friend |
Jump To:
At a Glance:
| Type: | Com - Industrial |
| Area: | Simcoe |
| Municipality: | Barrie |
| Neighbourhood: | 400 East |
| Approximate Age: | 16-30 |
| Tax: | $5.5 |
| Fireplace: | N |
Locatin Map:

