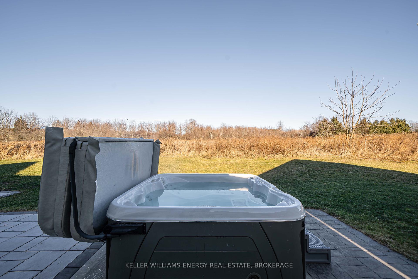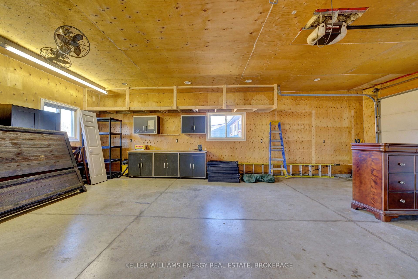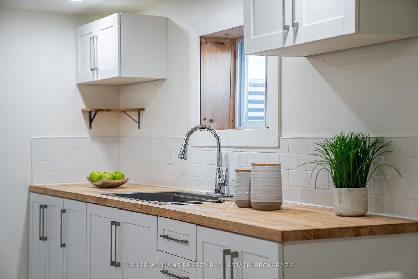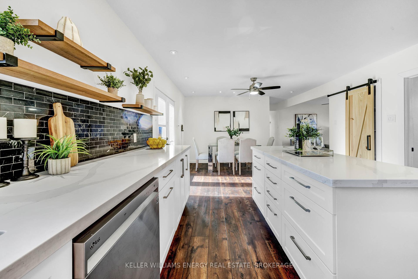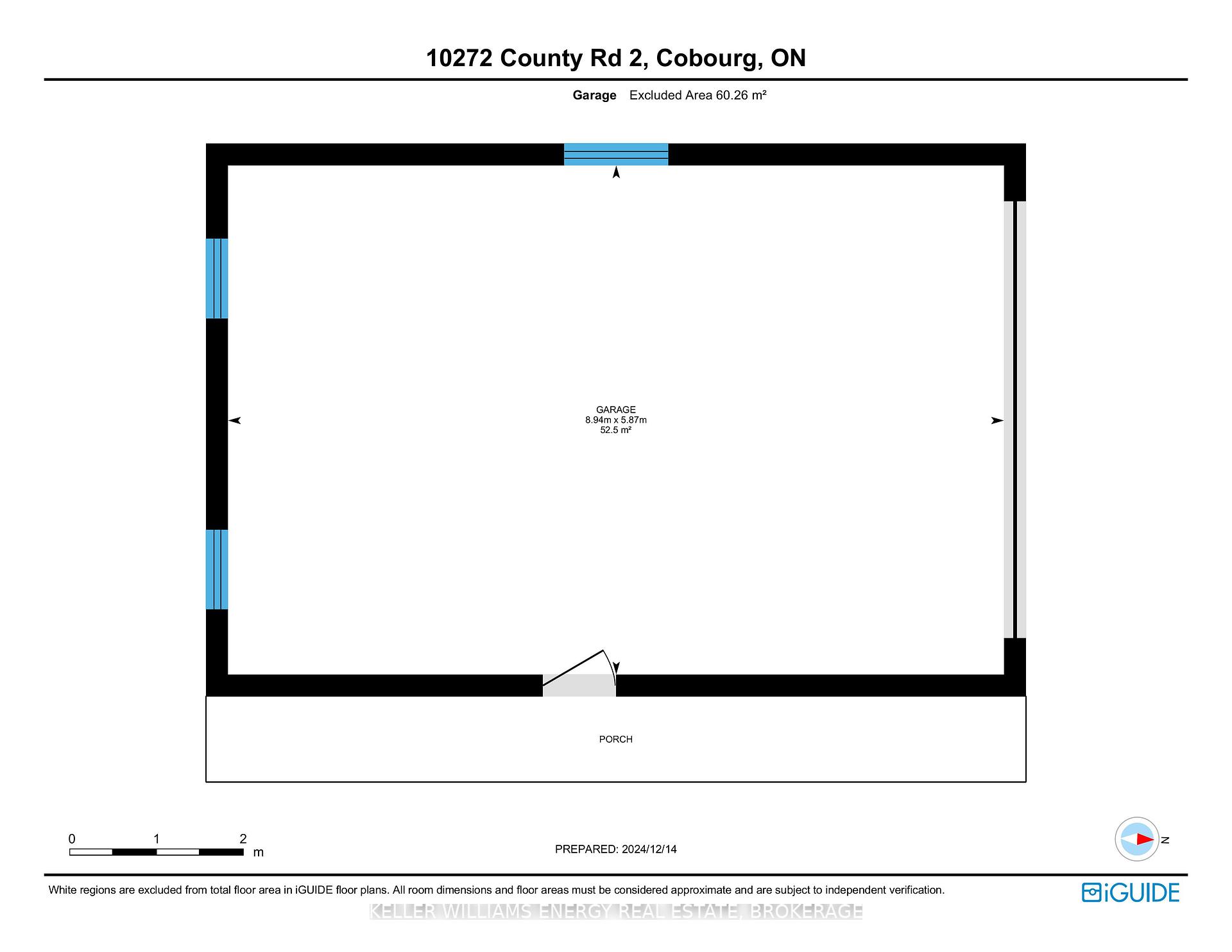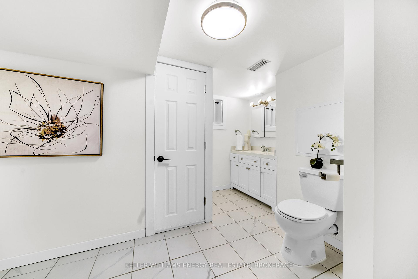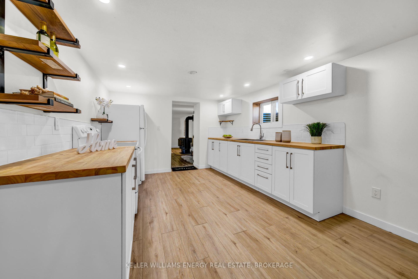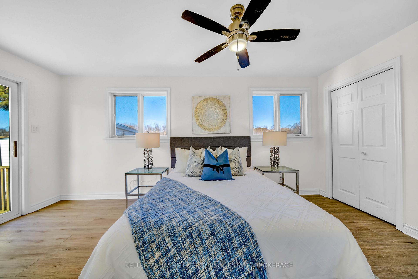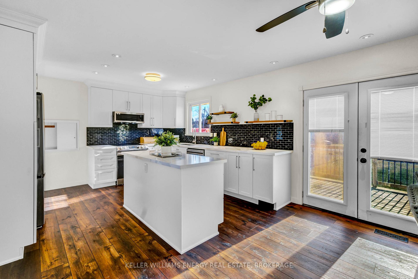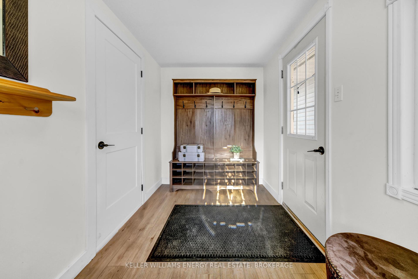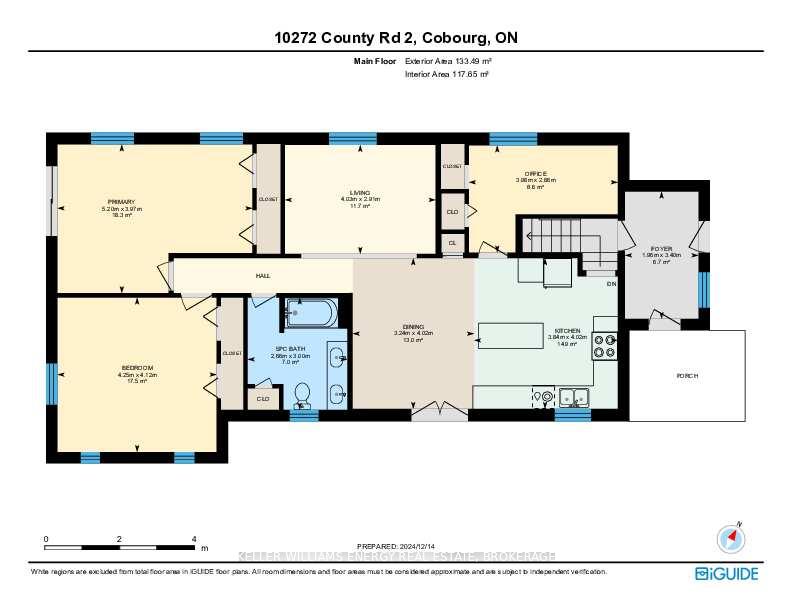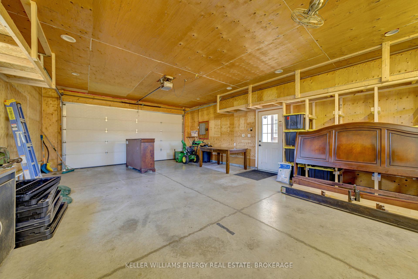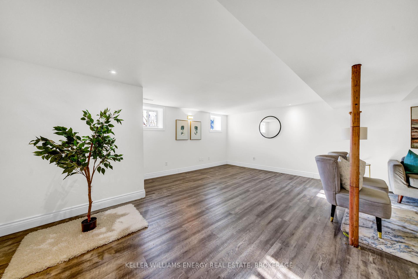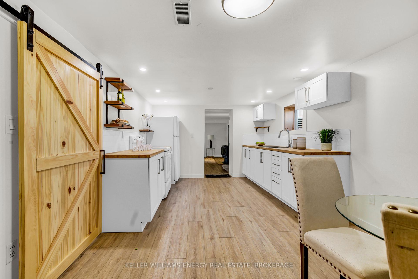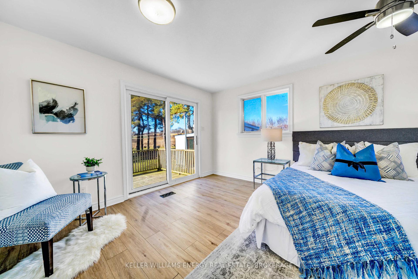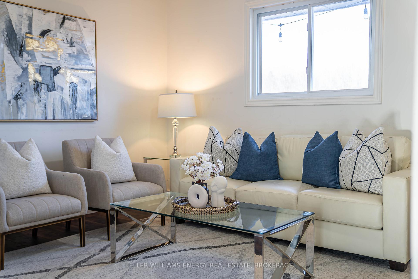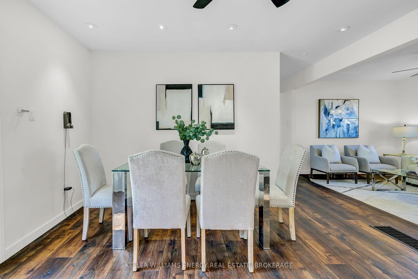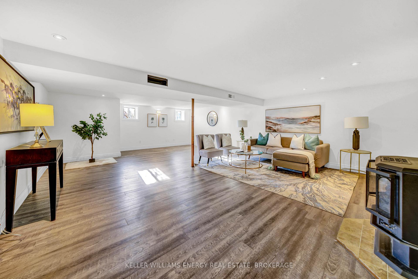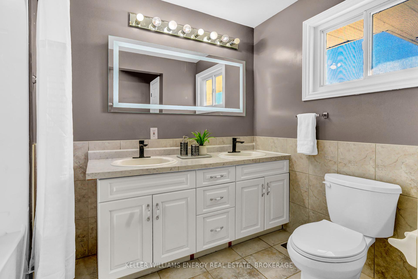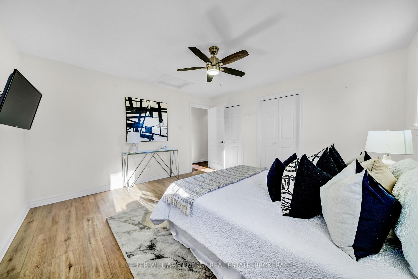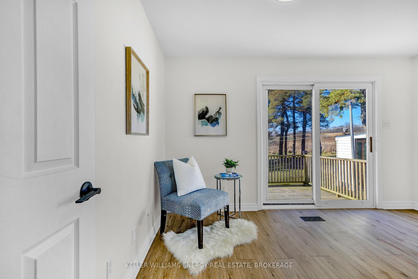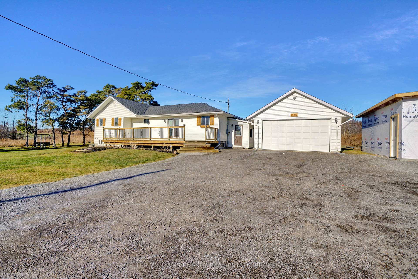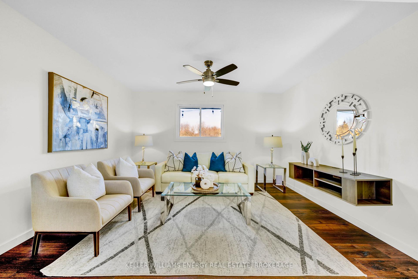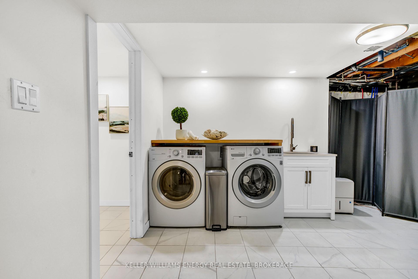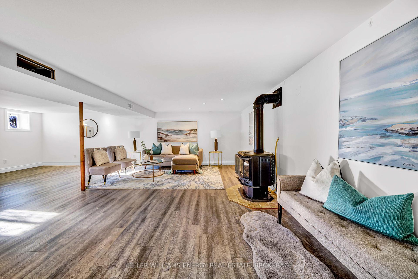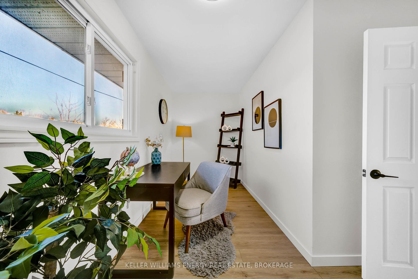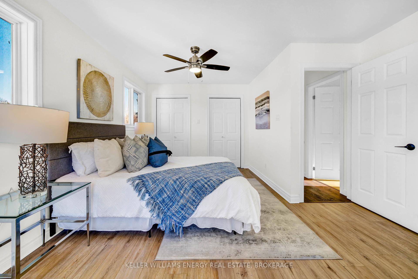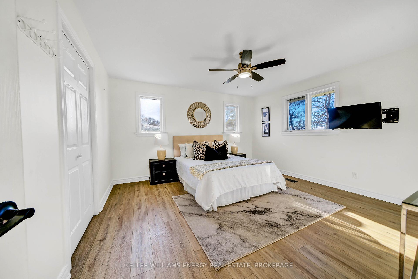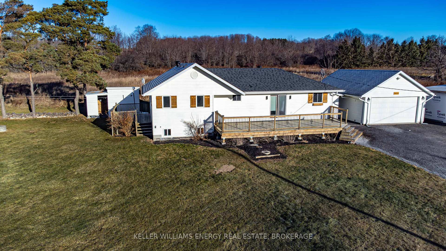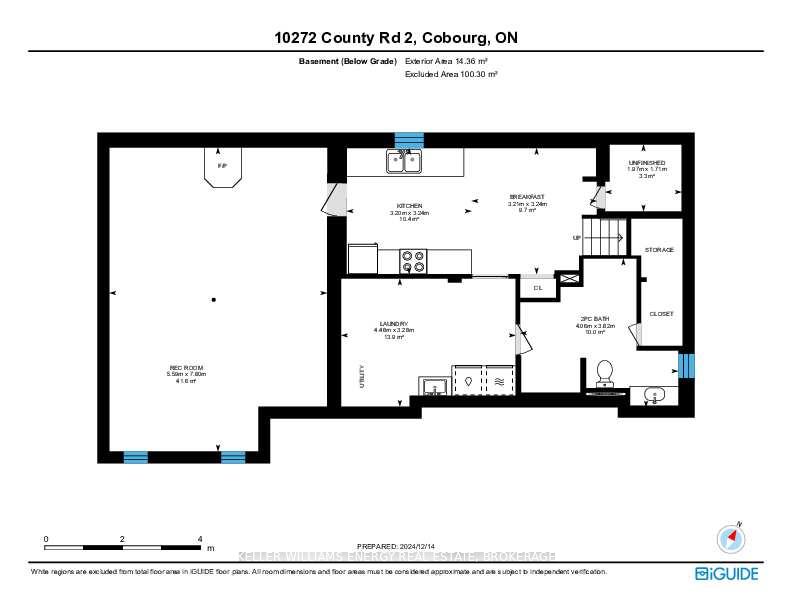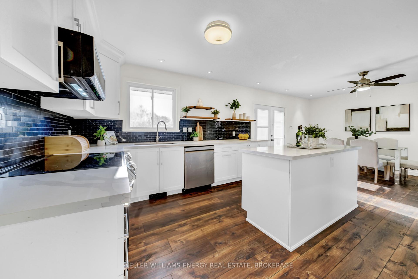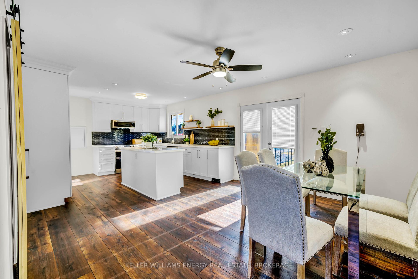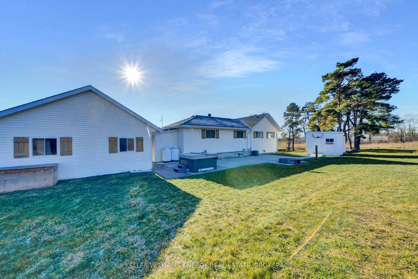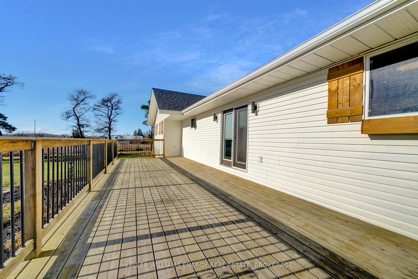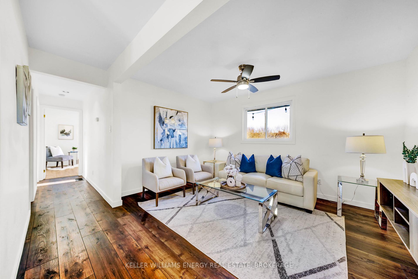$849,000
Available - For Sale
Listing ID: X12026419
10272 COUNTY RD 2 Road , Alnwick/Haldimand, K9A 4J8, Northumberland
| Welcome to this charming 3-bedroom, 2-bathroom bungalow, perfectly situated on a large lot in a convenient location close to schools, shopping, and the 401. Completely renovated, with a versatile layout, modern amenities, and plenty of space inside and out, this home is ideal for families or those seeking a comfortable and functional lifestyle. The main level features a bright and inviting living area, a well-appointed kitchen with ample storage, a large island, and a dining space that's perfect for hosting family dinners or gatherings. Two generously sized bedrooms, a kids room (or office) and a full bathroom complete the main floor, offering comfort and practicality. The fully finished basement offers a fantastic bonus: a cozy nanny suite with its own entrance. The space includes a large living area with a gas fireplace for those chilly evenings, a functional kitchenette, and 2pc bathroom. Its perfect for extended family, guests, or even rental income potential. Step outside to discover a large lot with plenty of room for outdoor activities, while the hot tub offers a relaxing retreat at the end of a long day.. The huge detached garage provides additional storage or workspace. This home truly has it all, space, flexibility, and a prime location. Whether you're looking for extra room for a growing family, a property with income potential, or simply a home with great amenities, this bungalow is a must-see! **EXTRAS** Brand New 200 amp service and panel |
| Price | $849,000 |
| Taxes: | $2637.00 |
| Occupancy by: | Vacant |
| Address: | 10272 COUNTY RD 2 Road , Alnwick/Haldimand, K9A 4J8, Northumberland |
| Acreage: | .50-1.99 |
| Directions/Cross Streets: | County Rd 2 / Hare Rd |
| Rooms: | 5 |
| Rooms +: | 2 |
| Bedrooms: | 3 |
| Bedrooms +: | 1 |
| Family Room: | F |
| Basement: | Full, Finished |
| Level/Floor | Room | Length(ft) | Width(ft) | Descriptions | |
| Room 1 | Main | Foyer | 11.15 | 6.43 | |
| Room 2 | Main | Kitchen | 12.53 | 13.19 | Stone Counters, Stainless Steel Appl, Centre Island |
| Room 3 | Main | Dining Ro | 10.63 | 13.19 | Combined w/Kitchen, Pot Lights, W/O To Deck |
| Room 4 | Main | Living Ro | 13.22 | 9.54 | Pot Lights |
| Room 5 | Main | Bathroom | 11.48 | 11.48 | 5 Pc Bath, Double Sink |
| Room 6 | Main | Primary B | 17.06 | 13.02 | Double Closet, W/O To Deck, Sliding Doors |
| Room 7 | Main | Bedroom 2 | 13.94 | 13.51 | Double Closet |
| Room 8 | Lower | Breakfast | 10.53 | 10.63 | |
| Room 9 | Lower | Kitchen | 10.53 | 10.63 | |
| Room 10 | Lower | Laundry | 14.69 | 10.76 | |
| Room 11 | Lower | Bathroom | 13.32 | 12.53 | 2 Pc Bath |
| Room 12 | Lower | Recreatio | 25.58 | 18.34 | Fireplace |
| Washroom Type | No. of Pieces | Level |
| Washroom Type 1 | 5 | Main |
| Washroom Type 2 | 2 | Lower |
| Washroom Type 3 | 0 | |
| Washroom Type 4 | 0 | Main |
| Washroom Type 5 | 0 |
| Total Area: | 0.00 |
| Approximatly Age: | 51-99 |
| Property Type: | Detached |
| Style: | Bungalow |
| Exterior: | Vinyl Siding |
| Garage Type: | Detached |
| (Parking/)Drive: | Private Do |
| Drive Parking Spaces: | 6 |
| Park #1 | |
| Parking Type: | Private Do |
| Park #2 | |
| Parking Type: | Private Do |
| Pool: | None |
| Other Structures: | Garden Shed |
| Approximatly Age: | 51-99 |
| Approximatly Square Footage: | 1100-1500 |
| Property Features: | School Bus R, Golf |
| CAC Included: | N |
| Water Included: | N |
| Cabel TV Included: | N |
| Common Elements Included: | N |
| Heat Included: | N |
| Parking Included: | N |
| Condo Tax Included: | N |
| Building Insurance Included: | N |
| Fireplace/Stove: | Y |
| Heat Type: | Forced Air |
| Central Air Conditioning: | Central Air |
| Central Vac: | N |
| Laundry Level: | Syste |
| Ensuite Laundry: | F |
| Elevator Lift: | False |
| Sewers: | Septic |
| Water: | Dug Well |
| Water Supply Types: | Dug Well |
| Utilities-Cable: | A |
| Utilities-Hydro: | Y |
$
%
Years
This calculator is for demonstration purposes only. Always consult a professional
financial advisor before making personal financial decisions.
| Although the information displayed is believed to be accurate, no warranties or representations are made of any kind. |
| KELLER WILLIAMS ENERGY REAL ESTATE, BROKERAGE |
|
|

HANIF ARKIAN
Broker
Dir:
416-871-6060
Bus:
416-798-7777
Fax:
905-660-5393
| Book Showing | Email a Friend |
Jump To:
At a Glance:
| Type: | Freehold - Detached |
| Area: | Northumberland |
| Municipality: | Alnwick/Haldimand |
| Neighbourhood: | Rural Alnwick/Haldimand |
| Style: | Bungalow |
| Approximate Age: | 51-99 |
| Tax: | $2,637 |
| Beds: | 3+1 |
| Baths: | 2 |
| Fireplace: | Y |
| Pool: | None |
Locatin Map:
Payment Calculator:

