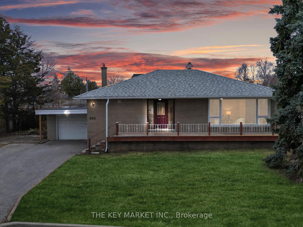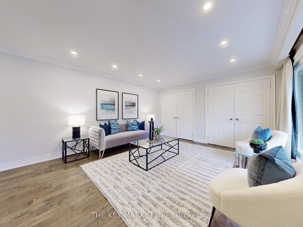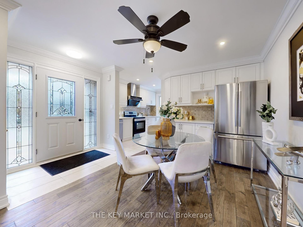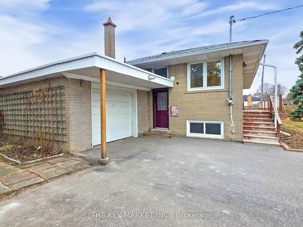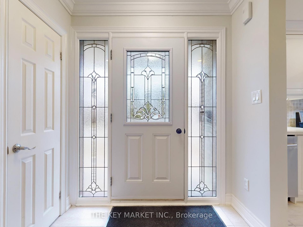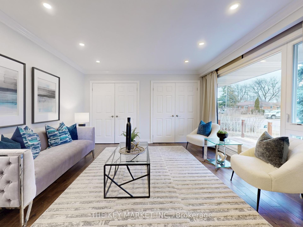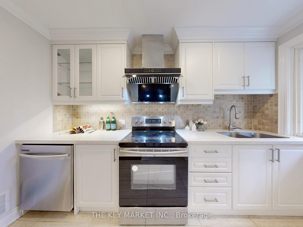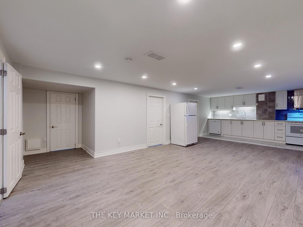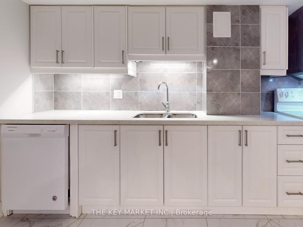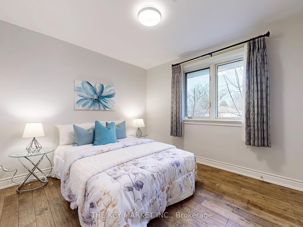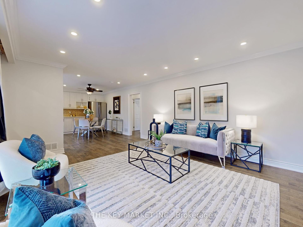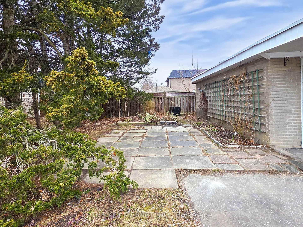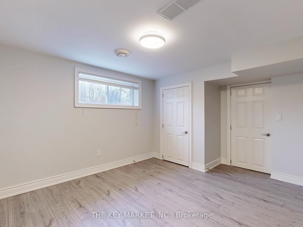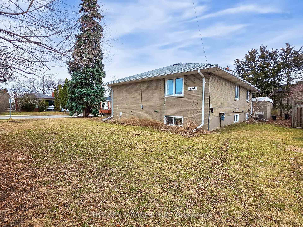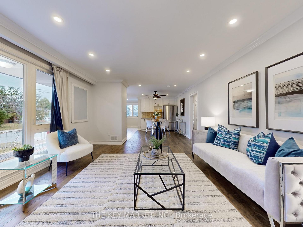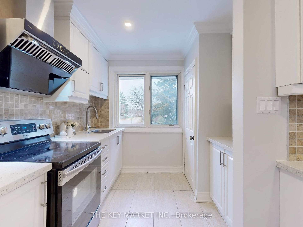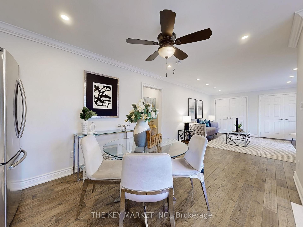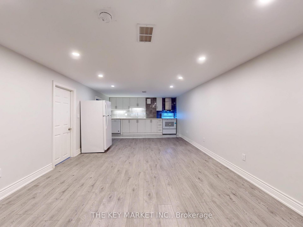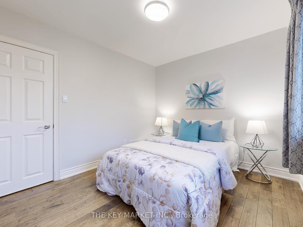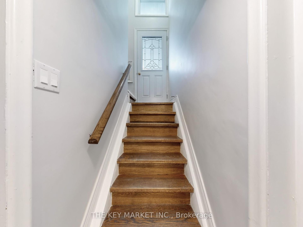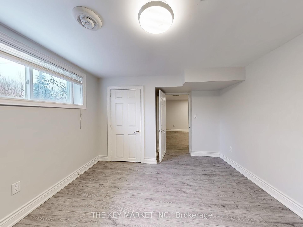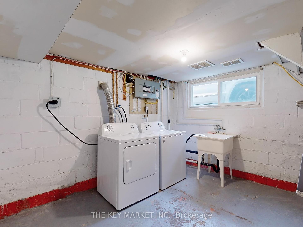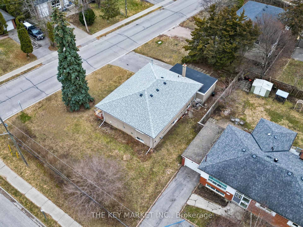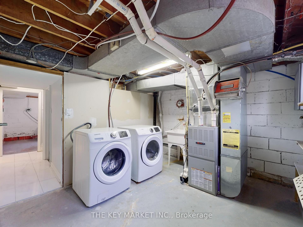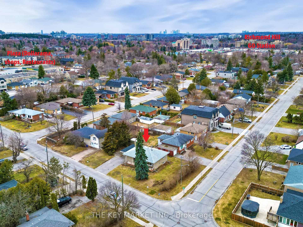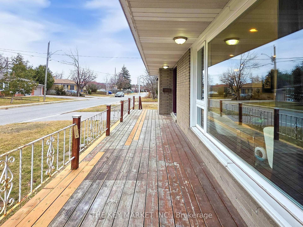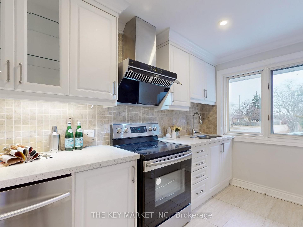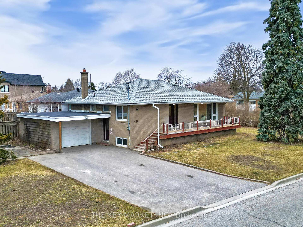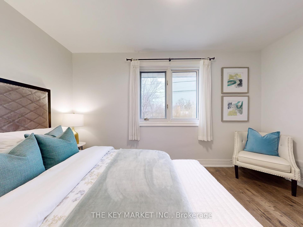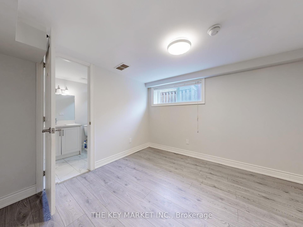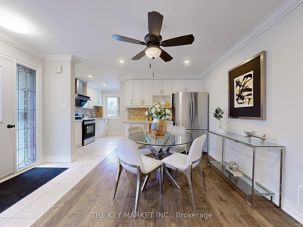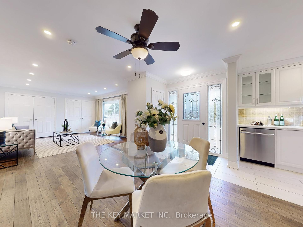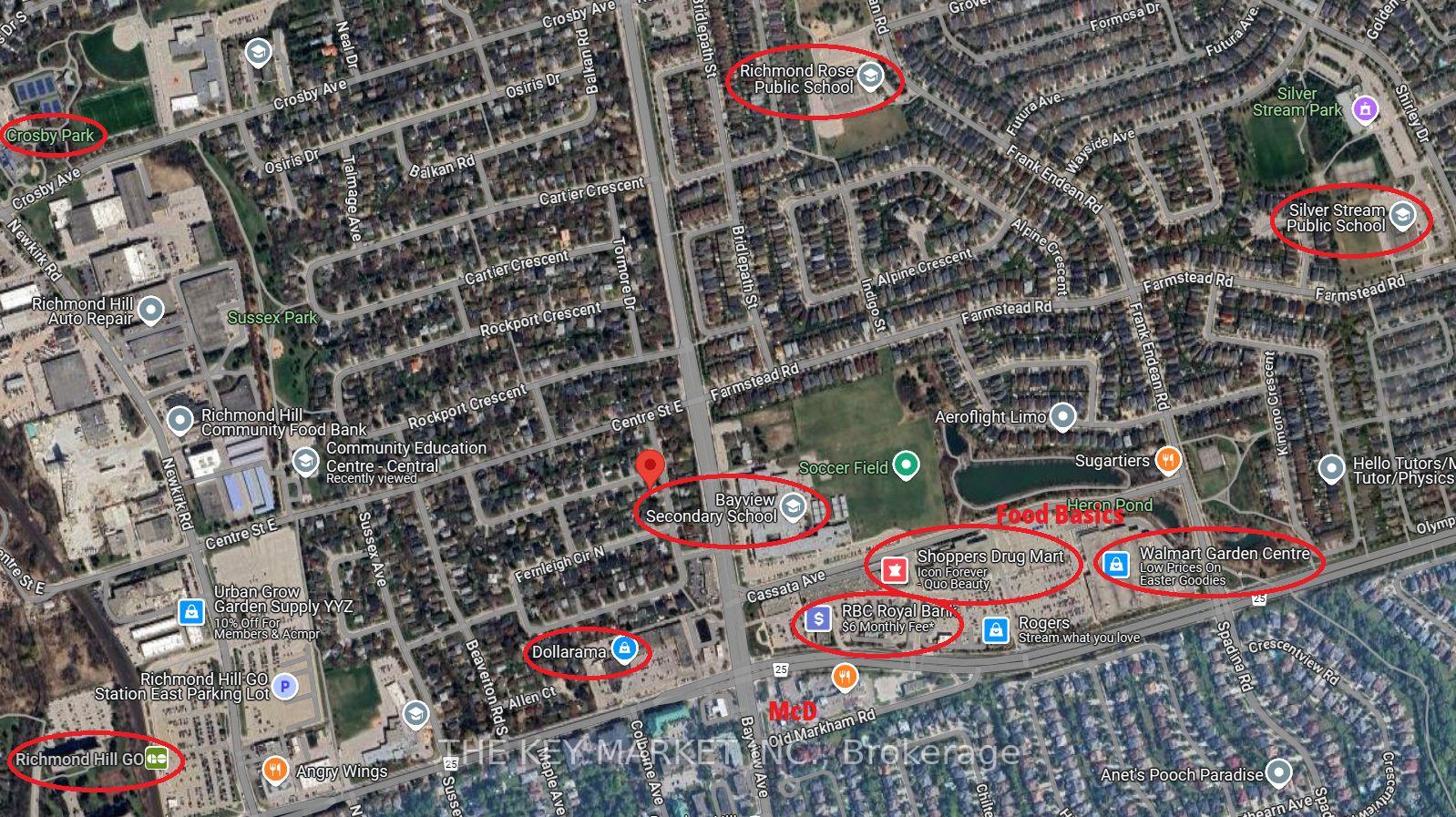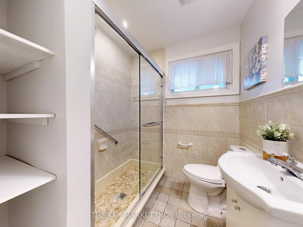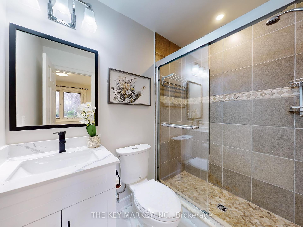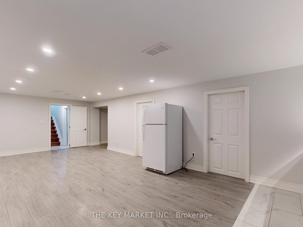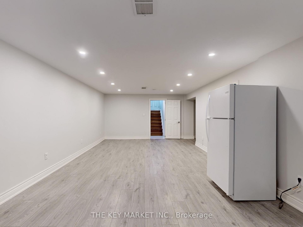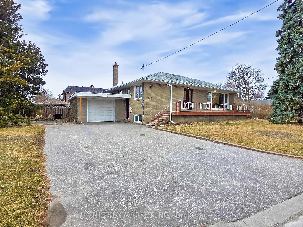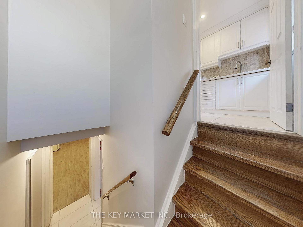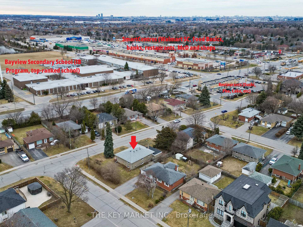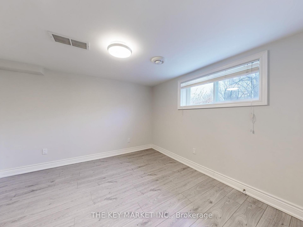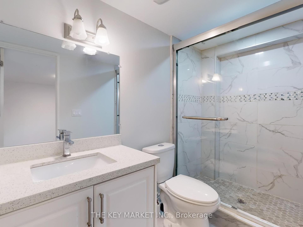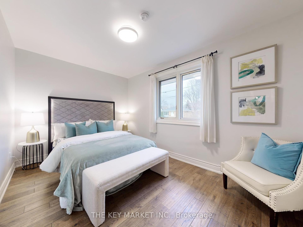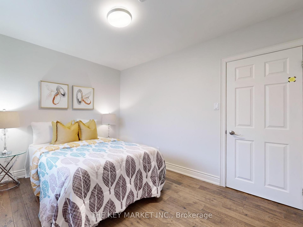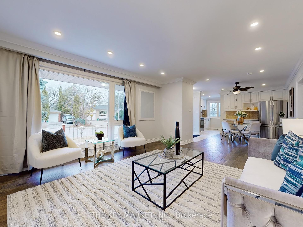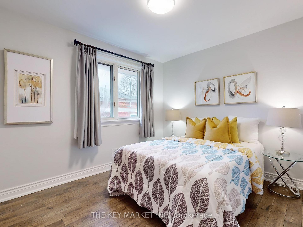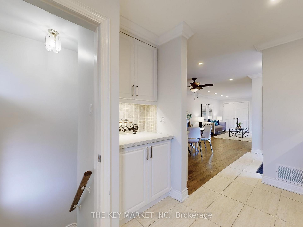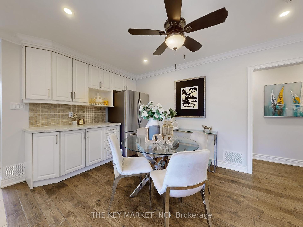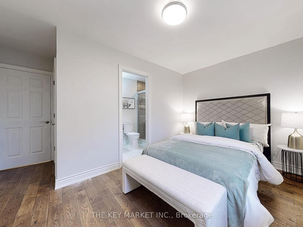$1,298,000
Available - For Sale
Listing ID: N12054377
446 Bent Cres , Richmond Hill, L4C 1C5, York
| Welcome to this beautifully upgraded and move-in ready bungalow, perfectly situated on a premium 58x111 lot- just mins walk to Bayview Secondary School (IB Program, top-ranked school), Richmond Rose PS, Richmond Hill GO, SmartCentres (Walmart SC, Food Basics, banks, restaurants, McD, etc) and shops. This rare gem offers a spacious and bright interior with 3+2 bedrooms, 3 full bathrms, and an incredible basement apartment (great income potential!). The large principal rooms are filled with natural light, thanks to the large floor-to-ceiling window that brightens the entire open space. The modern kitchen is equipped with s.s. appliances, granite countertops, high-end range hood, u/c lighting & pantry, making it both stylish and functional. The real hardwood flooring T/O adds warmth and elegance, while the master ensuite bathrm is a rare feature in the area. Step outside to enjoy two large yards and an expansive front porch, perfect for summer gatherings and relaxation. The rarely available XL garage & 4-car driveway with no side walk- provide ample parking for any occasions. The fully functional basement apt offers additional living space w/ a separate side entrance for privacy and accessibility. It includes two large bdrms with extra-large above-grade windows, a full-size kitchen, an open-concept living/dining area and a renovated bathroom. The basement also has its own private laundry and storage, adding to its self-sufficiency and rental potential. Several important upgrades have been completed, including a newer front door, roof, and A/C. A tankless water heater (owned) ensures cost savings. Pot lights throughout the home enhance the modern and bright ambiance, while a custom dining rm counter/pantry provide additional convenience and storage. Nearby amenities also include Richmond Hill Library, highways, Elgin Barrow Arena & Crosby Park. This is more than just a place to live- its an exceptional investment opportunity in a highly sought-after neighborhood. |
| Price | $1,298,000 |
| Taxes: | $5493.02 |
| Assessment Year: | 2024 |
| Occupancy by: | Partial |
| Address: | 446 Bent Cres , Richmond Hill, L4C 1C5, York |
| Directions/Cross Streets: | Bayview/Major Mackenzie |
| Rooms: | 6 |
| Rooms +: | 8 |
| Bedrooms: | 3 |
| Bedrooms +: | 2 |
| Family Room: | F |
| Basement: | Apartment, Separate Ent |
| Level/Floor | Room | Length(ft) | Width(ft) | Descriptions | |
| Room 1 | Ground | Great Roo | 18.17 | 13.42 | Window Floor to Ceil, Hardwood Floor, B/I Closet |
| Room 2 | Ground | Dining Ro | 11.32 | 9.25 | Pot Lights, Open Concept, Custom Counter |
| Room 3 | Ground | Kitchen | 11.32 | 8.76 | Stainless Steel Appl, Granite Counters, Pot Lights |
| Room 4 | Ground | Primary B | 13.91 | 13.09 | 3 Pc Ensuite, Hardwood Floor, Large Closet |
| Room 5 | Ground | Bedroom 2 | 11.09 | 9.74 | Hardwood Floor, Large Window, Large Closet |
| Room 6 | Ground | Bedroom 3 | 10.43 | 9.74 | Hardwood Floor, Large Window, Large Closet |
| Room 7 | Basement | Kitchen | 12.4 | 12.33 | Granite Counters, Custom Backsplash, Open Concept |
| Room 8 | Basement | Living Ro | 16.76 | 14.17 | Pot Lights, 3 Pc Bath, Laminate |
| Room 9 | Basement | Dining Ro | 16.76 | 14.17 | Combined w/Living, Laminate, Open Concept |
| Room 10 | Basement | Bedroom 4 | 13.25 | 10.66 | Above Grade Window, Laminate, Large Closet |
| Room 11 | Basement | Bedroom 5 | 12.99 | 10.59 | Above Grade Window, Laminate, Large Closet |
| Room 12 | Basement | Laundry | 11.09 | 8.66 | Separate Room, Above Grade Window |
| Room 13 | Basement | Furnace R | 11.09 | 10 | Separate Room, Above Grade Window |
| Room 14 | Basement | Utility R | 7.68 | 5.84 | Separate Room |
| Washroom Type | No. of Pieces | Level |
| Washroom Type 1 | 3 | Ground |
| Washroom Type 2 | 3 | Basement |
| Washroom Type 3 | 0 | |
| Washroom Type 4 | 0 | |
| Washroom Type 5 | 0 |
| Total Area: | 0.00 |
| Property Type: | Detached |
| Style: | Bungalow |
| Exterior: | Brick |
| Garage Type: | Attached |
| (Parking/)Drive: | Private, P |
| Drive Parking Spaces: | 4 |
| Park #1 | |
| Parking Type: | Private, P |
| Park #2 | |
| Parking Type: | Private |
| Park #3 | |
| Parking Type: | Private Do |
| Pool: | None |
| Property Features: | Park, Public Transit |
| CAC Included: | N |
| Water Included: | N |
| Cabel TV Included: | N |
| Common Elements Included: | N |
| Heat Included: | N |
| Parking Included: | N |
| Condo Tax Included: | N |
| Building Insurance Included: | N |
| Fireplace/Stove: | N |
| Heat Type: | Forced Air |
| Central Air Conditioning: | Central Air |
| Central Vac: | N |
| Laundry Level: | Syste |
| Ensuite Laundry: | F |
| Sewers: | Sewer |
$
%
Years
This calculator is for demonstration purposes only. Always consult a professional
financial advisor before making personal financial decisions.
| Although the information displayed is believed to be accurate, no warranties or representations are made of any kind. |
| THE KEY MARKET INC. |
|
|

HANIF ARKIAN
Broker
Dir:
416-871-6060
Bus:
416-798-7777
Fax:
905-660-5393
| Virtual Tour | Book Showing | Email a Friend |
Jump To:
At a Glance:
| Type: | Freehold - Detached |
| Area: | York |
| Municipality: | Richmond Hill |
| Neighbourhood: | Crosby |
| Style: | Bungalow |
| Tax: | $5,493.02 |
| Beds: | 3+2 |
| Baths: | 3 |
| Fireplace: | N |
| Pool: | None |
Locatin Map:
Payment Calculator:

