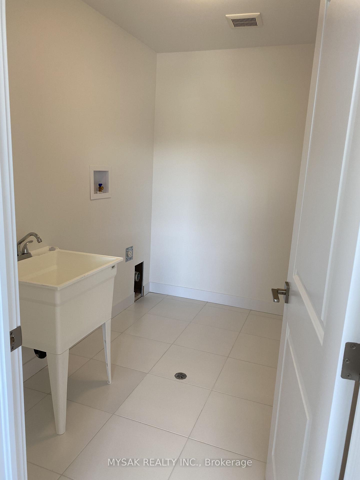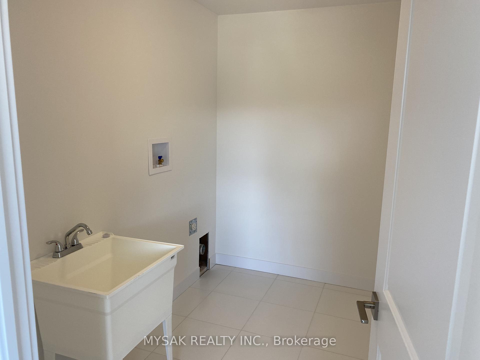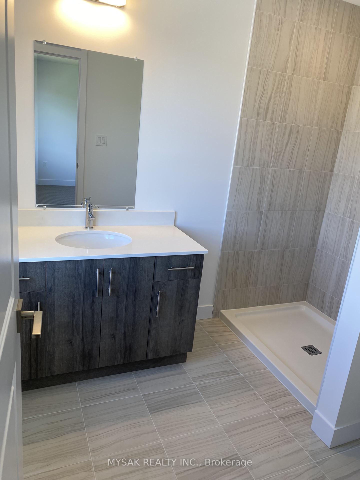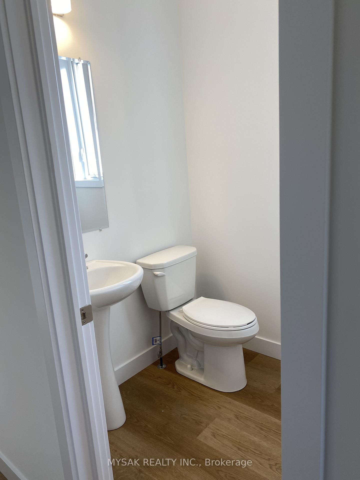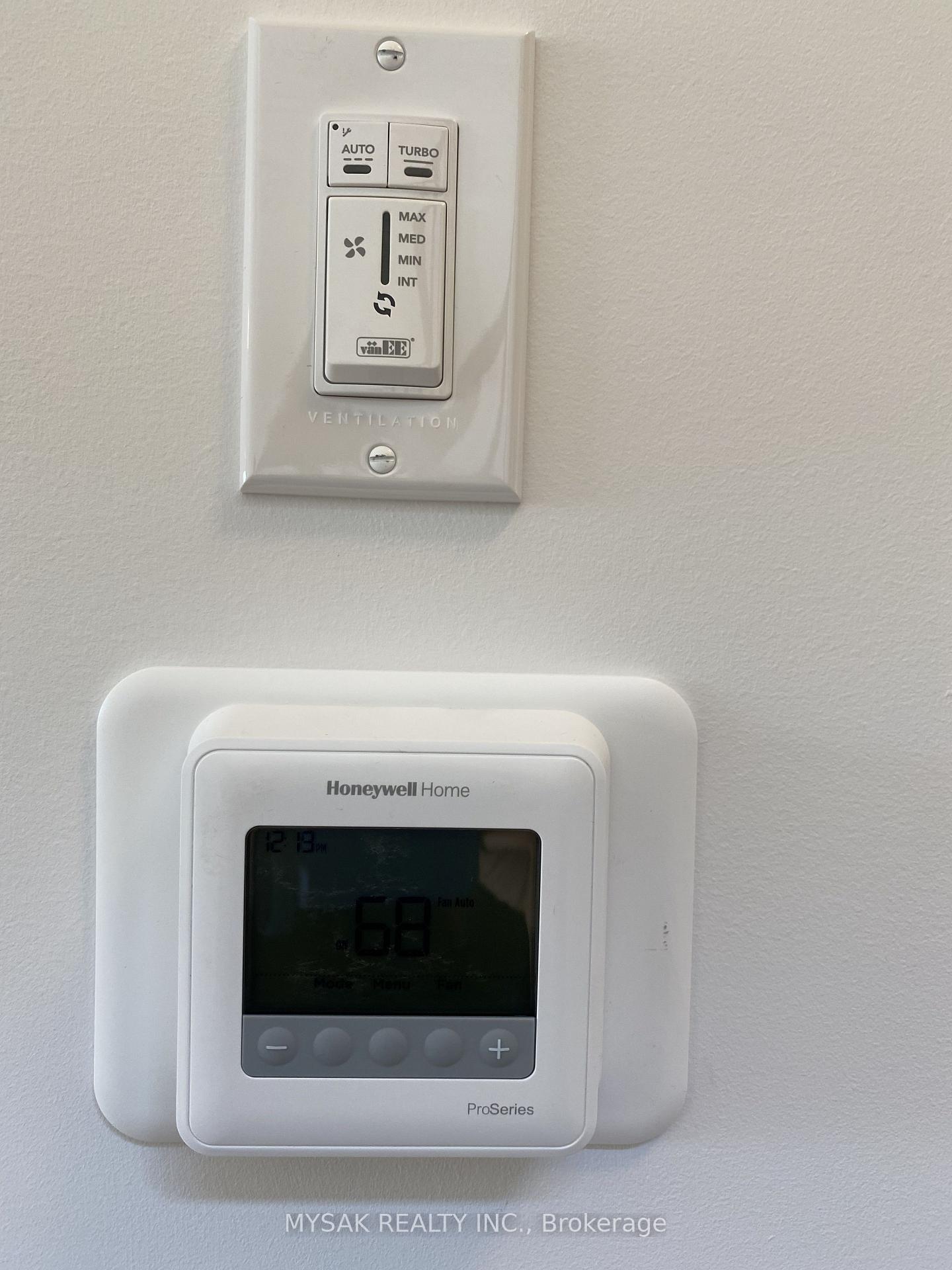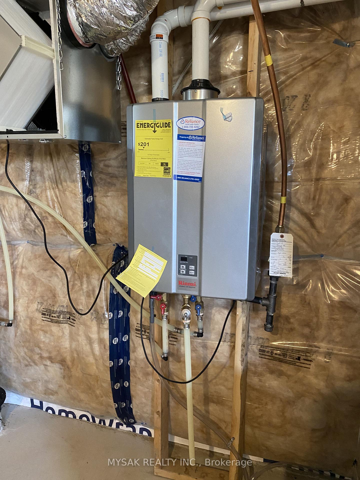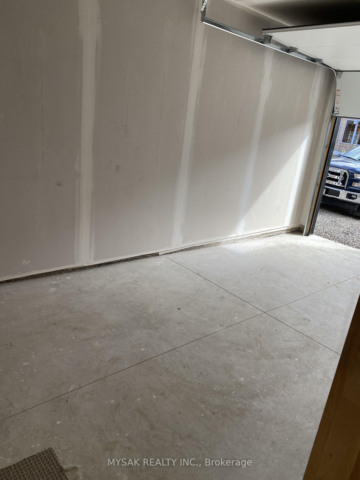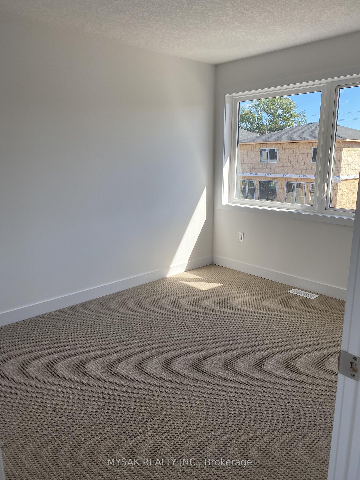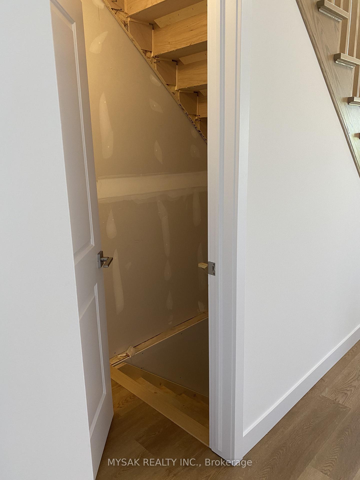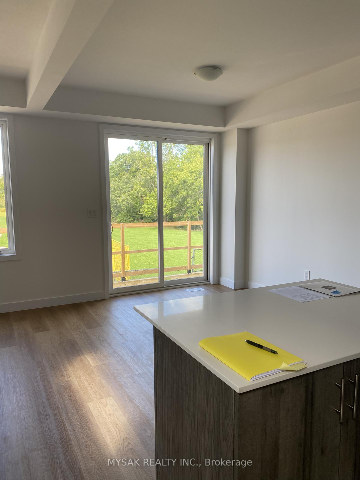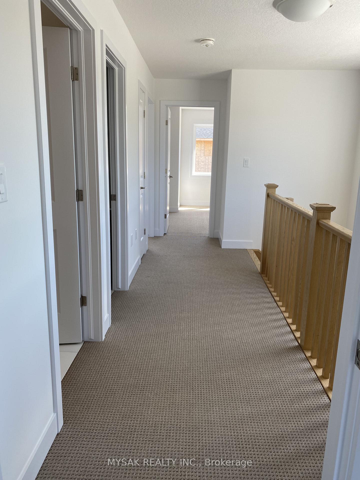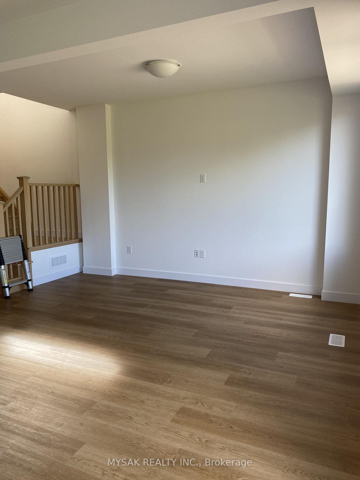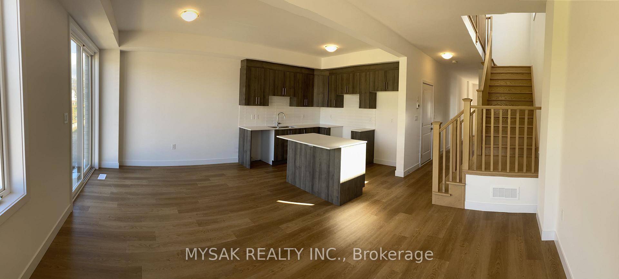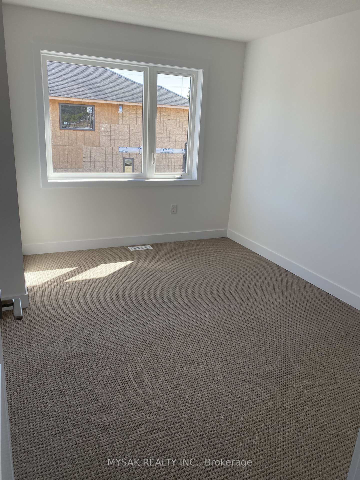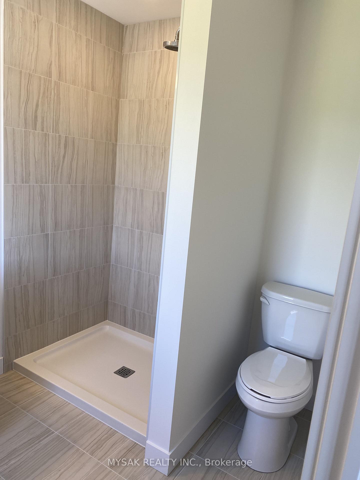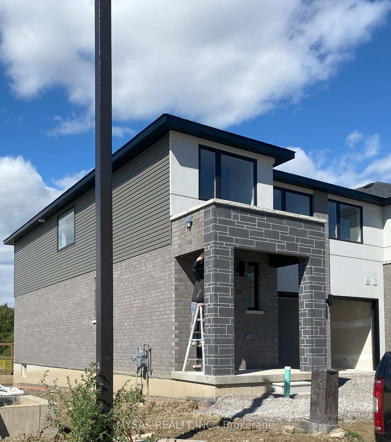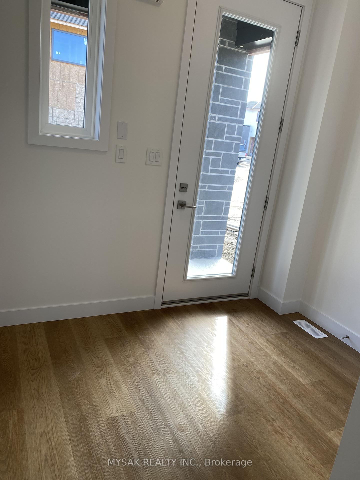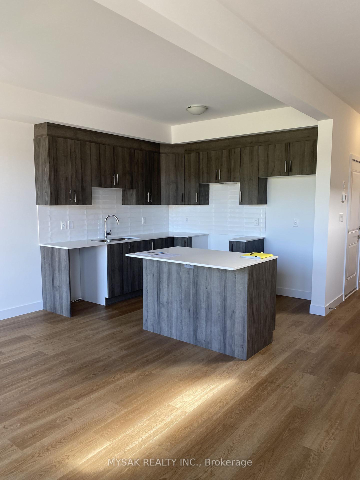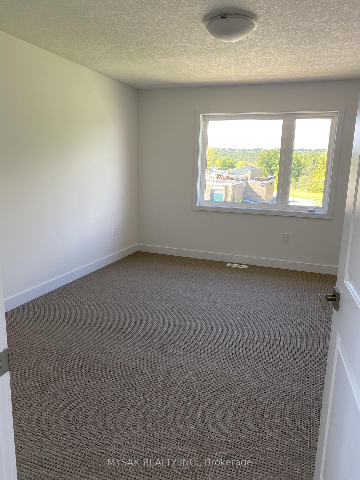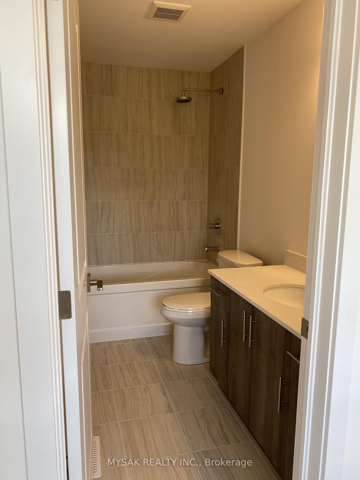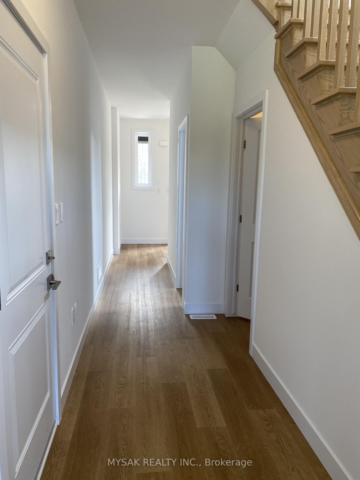$729,000
Available - For Sale
Listing ID: X12042175
166 Mount Albion Road , Hamilton, L8K 5S8, Hamilton
| The Aspire Red Hill END Unit Townhome Offers A Combination Of Exceptional Design Featuring Generous Open-Concept Living And Bathed In Natural Light. Conveniently Located In Close Proximity To Big Box Stores Walmart, Home Depot, Fortinos, Canadian Tire & More, All Less Than 10 Minutes Away, Including Easy Access To Qew, Close Proximity To Top Rated Schools, Mcmaster University & Mohawk College, Minutes From Lime Ridge Mall. All Landscaping On Property Now Complete: Paved Driveway, Backyard Featuring Patio Deck and South-Facing Stairs Maximizing Lawn Space For Summertime Gatherings. Water (Alectra) approx $55/mo. Furnace and HWT Rental (Reliance) approx. $83/mo. Unit is Tenanted minimum 24 hours notice required. Photos taken prior to Final Completion: Stainless Steel Appliances Installed, Quartz Countertop, Washer, Dryer, Window Coverings. Unfinished Basement. |
| Price | $729,000 |
| Taxes: | $5168.79 |
| Occupancy by: | Tenant |
| Address: | 166 Mount Albion Road , Hamilton, L8K 5S8, Hamilton |
| Directions/Cross Streets: | Albright Rd/ Mount Albion Rd |
| Rooms: | 8 |
| Bedrooms: | 3 |
| Bedrooms +: | 0 |
| Family Room: | F |
| Basement: | Unfinished |
| Level/Floor | Room | Length(ft) | Width(ft) | Descriptions | |
| Room 1 | Main | Powder Ro | 3.94 | 3.61 | |
| Room 2 | Main | Kitchen | 10.3 | 8.86 | Breakfast Bar, Quartz Counter, Stainless Steel Appl |
| Room 3 | Main | Great Roo | 10.33 | 15.09 | Hardwood Floor, Large Window, Overlooks Dining |
| Room 4 | Main | Dining Ro | 8.53 | 10.82 | Hardwood Floor, W/O To Deck, Large Window |
| Room 5 | Second | Laundry | 9.18 | 3.28 | Laundry Sink, Tile Floor |
| Room 6 | Second | Primary B | 11.81 | 14.43 | Broadloom, Walk-In Closet(s), 3 Pc Ensuite |
| Room 7 | Second | Bedroom 2 | 9.18 | 11.48 | Broadloom, Large Closet, Large Window |
| Room 8 | Second | Bedroom 3 | 9.18 | 11.81 | Broadloom, Large Closet, Large Window |
| Room 9 | Second | Bathroom | 9.18 | 3.28 | |
| Room 10 | Basement | Recreatio | 18.7 | 25.58 | Unfinished |
| Washroom Type | No. of Pieces | Level |
| Washroom Type 1 | 4 | Second |
| Washroom Type 2 | 2 | Main |
| Washroom Type 3 | 0 | |
| Washroom Type 4 | 0 | |
| Washroom Type 5 | 0 |
| Total Area: | 0.00 |
| Approximatly Age: | New |
| Property Type: | Att/Row/Townhouse |
| Style: | 2-Storey |
| Exterior: | Brick, Stucco (Plaster) |
| Garage Type: | Built-In |
| (Parking/)Drive: | Private |
| Drive Parking Spaces: | 1 |
| Park #1 | |
| Parking Type: | Private |
| Park #2 | |
| Parking Type: | Private |
| Pool: | None |
| Approximatly Age: | New |
| Approximatly Square Footage: | 1500-2000 |
| CAC Included: | N |
| Water Included: | N |
| Cabel TV Included: | N |
| Common Elements Included: | N |
| Heat Included: | N |
| Parking Included: | N |
| Condo Tax Included: | N |
| Building Insurance Included: | N |
| Fireplace/Stove: | N |
| Heat Type: | Forced Air |
| Central Air Conditioning: | Other |
| Central Vac: | N |
| Laundry Level: | Syste |
| Ensuite Laundry: | F |
| Sewers: | Sewer |
$
%
Years
This calculator is for demonstration purposes only. Always consult a professional
financial advisor before making personal financial decisions.
| Although the information displayed is believed to be accurate, no warranties or representations are made of any kind. |
| MYSAK REALTY INC. |
|
|

HANIF ARKIAN
Broker
Dir:
416-871-6060
Bus:
416-798-7777
Fax:
905-660-5393
| Book Showing | Email a Friend |
Jump To:
At a Glance:
| Type: | Freehold - Att/Row/Townhouse |
| Area: | Hamilton |
| Municipality: | Hamilton |
| Neighbourhood: | Red Hill |
| Style: | 2-Storey |
| Approximate Age: | New |
| Tax: | $5,168.79 |
| Beds: | 3 |
| Baths: | 3 |
| Fireplace: | N |
| Pool: | None |
Locatin Map:
Payment Calculator:

