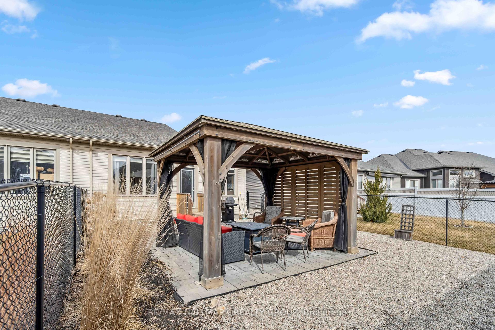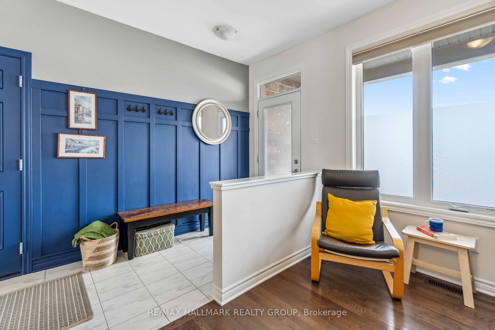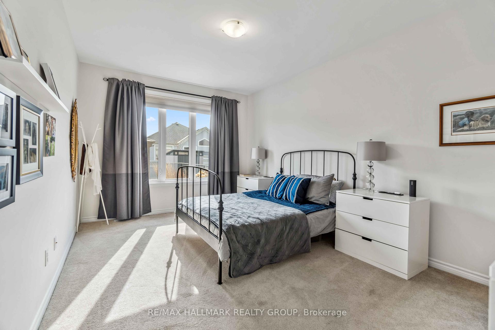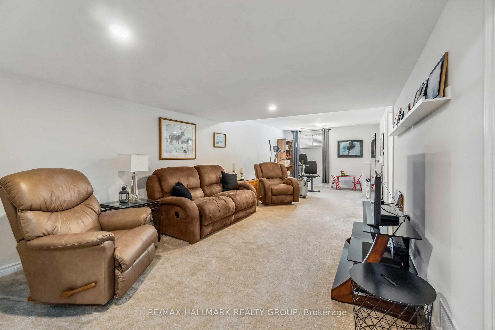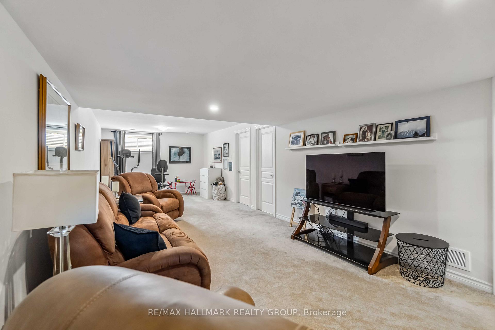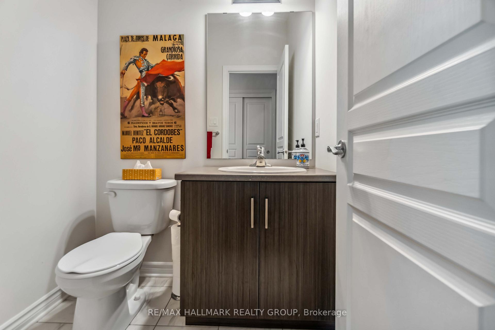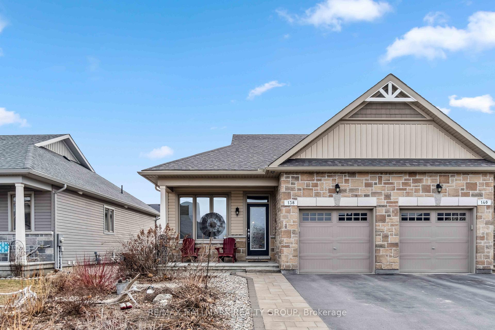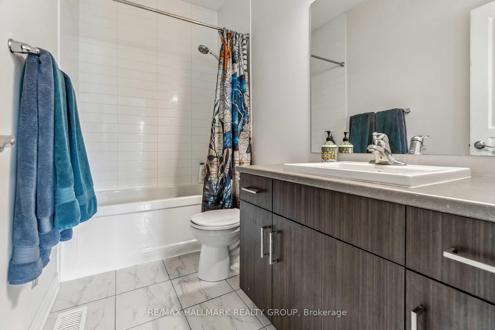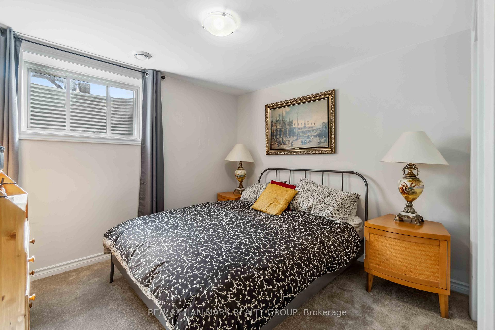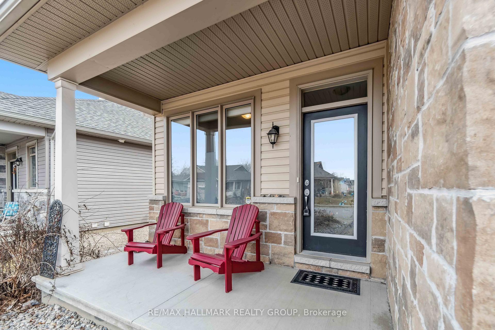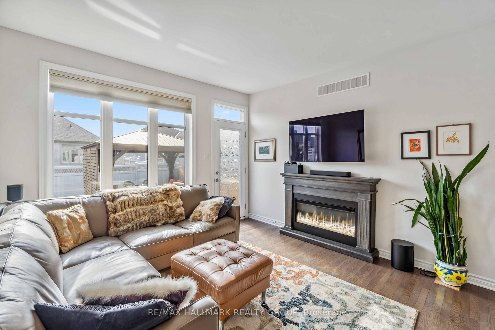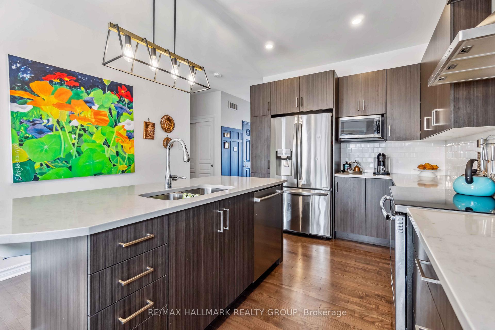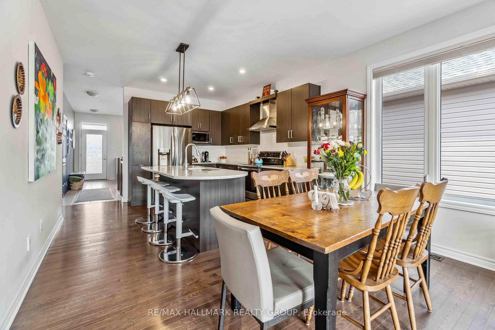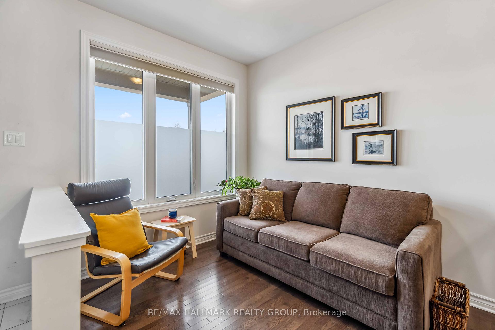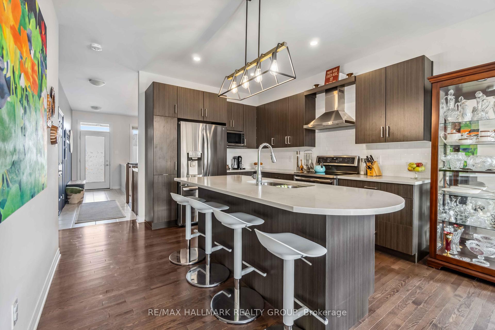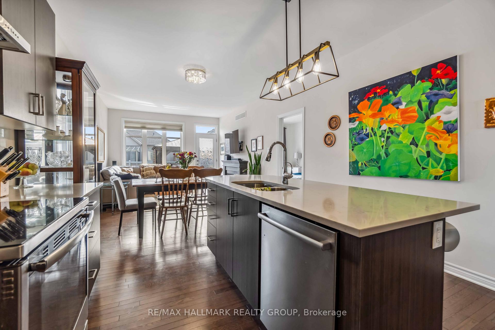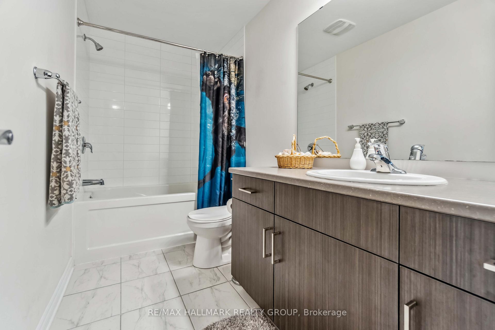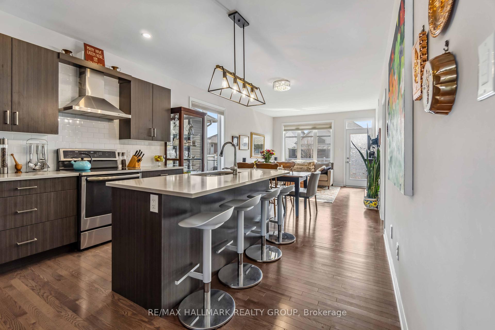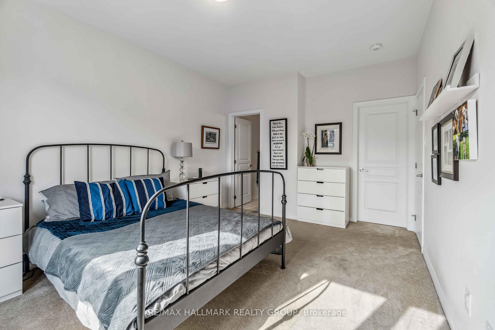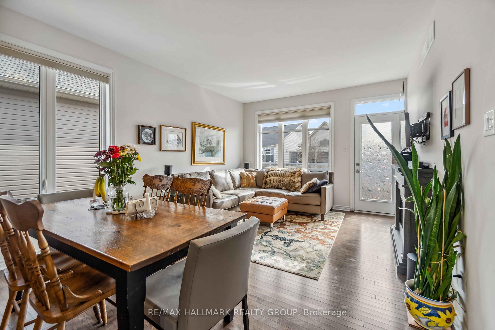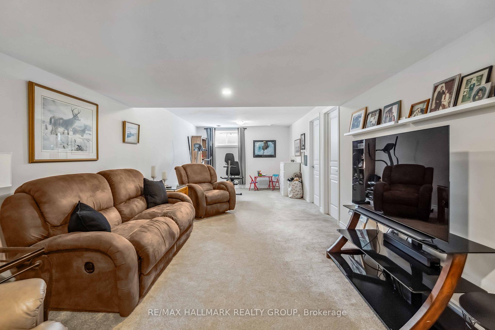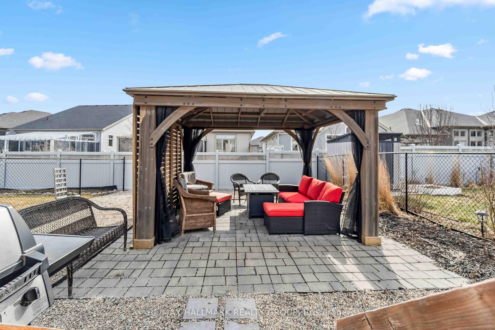$674,800
Available - For Sale
Listing ID: X12053522
138 Tradewinds Cres , North Grenville, K0G 1J0, Leeds and Grenvi
| OPEN HOUSE, Sunday, April 6th, 2:00 - 4:00 p.m. Attention downsizers this lovely 2 bedroom, 3 bathroom semi-detached bungalow is located in the sought-after eQuinelle Golf Course community, and is just minutes from shopping and amenities to Kemptville, and easy access to Highway 416 for a convenient commute. The home boasts a spacious, open-concept living room that flows seamlessly into the kitchen, perfect for entertaining, a main floor primary bedroom suite and separate den/living room. The lower level features a large family room, an additional bedroom, and a full bathroom, offering flexible space for hobbies, guests or family. Outside you will find a fully landscaped front and back yard with perennials, interlock walkway and patio with included pergola. With quick access to walking and biking trails, close proximity to the Rideau River, and walking distance to the award-winning eQuinelle Golf Course, it is an ideal home for active owners and/or golf enthusiasts. Experience a lifestyle of comfort, convenience, and leisure in this vibrant, family-friendly community. Make this great home yours today! |
| Price | $674,800 |
| Taxes: | $3446.00 |
| Assessment Year: | 2024 |
| Occupancy by: | Owner |
| Address: | 138 Tradewinds Cres , North Grenville, K0G 1J0, Leeds and Grenvi |
| Directions/Cross Streets: | Royal Landing |
| Rooms: | 10 |
| Bedrooms: | 1 |
| Bedrooms +: | 1 |
| Family Room: | T |
| Basement: | Finished |
| Level/Floor | Room | Length(ft) | Width(ft) | Descriptions | |
| Room 1 | Main | Den | 8.99 | 8 | |
| Room 2 | Main | Foyer | |||
| Room 3 | Main | Kitchen | 11.61 | 8.99 | |
| Room 4 | Main | Living Ro | 19.29 | 12.4 | |
| Room 5 | Main | Primary B | 14.99 | 10.99 | |
| Room 6 | Main | Laundry | |||
| Room 7 | Lower | Family Ro | 29.98 | 12.3 | |
| Room 8 | Lower | Bedroom | 10.4 | 10 |
| Washroom Type | No. of Pieces | Level |
| Washroom Type 1 | 4 | Main |
| Washroom Type 2 | 2 | Main |
| Washroom Type 3 | 4 | Lower |
| Washroom Type 4 | 0 | |
| Washroom Type 5 | 0 | |
| Washroom Type 6 | 4 | Main |
| Washroom Type 7 | 2 | Main |
| Washroom Type 8 | 4 | Lower |
| Washroom Type 9 | 0 | |
| Washroom Type 10 | 0 |
| Total Area: | 0.00 |
| Property Type: | Semi-Detached |
| Style: | Bungalow |
| Exterior: | Vinyl Siding, Stone |
| Garage Type: | Attached |
| Drive Parking Spaces: | 4 |
| Pool: | None |
| CAC Included: | N |
| Water Included: | N |
| Cabel TV Included: | N |
| Common Elements Included: | N |
| Heat Included: | N |
| Parking Included: | N |
| Condo Tax Included: | N |
| Building Insurance Included: | N |
| Fireplace/Stove: | N |
| Heat Type: | Forced Air |
| Central Air Conditioning: | Central Air |
| Central Vac: | N |
| Laundry Level: | Syste |
| Ensuite Laundry: | F |
| Sewers: | Sewer |
$
%
Years
This calculator is for demonstration purposes only. Always consult a professional
financial advisor before making personal financial decisions.
| Although the information displayed is believed to be accurate, no warranties or representations are made of any kind. |
| RE/MAX HALLMARK REALTY GROUP |
|
|

HANIF ARKIAN
Broker
Dir:
416-871-6060
Bus:
416-798-7777
Fax:
905-660-5393
| Virtual Tour | Book Showing | Email a Friend |
Jump To:
At a Glance:
| Type: | Freehold - Semi-Detached |
| Area: | Leeds and Grenville |
| Municipality: | North Grenville |
| Neighbourhood: | 803 - North Grenville Twp (Kemptville South) |
| Style: | Bungalow |
| Tax: | $3,446 |
| Beds: | 1+1 |
| Baths: | 3 |
| Fireplace: | N |
| Pool: | None |
Locatin Map:
Payment Calculator:

