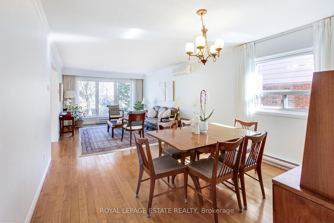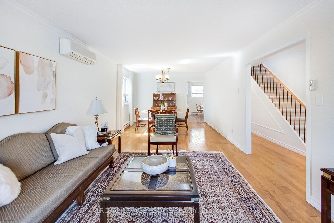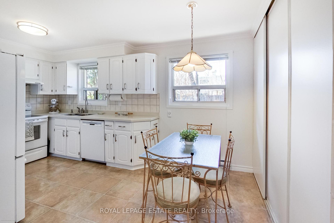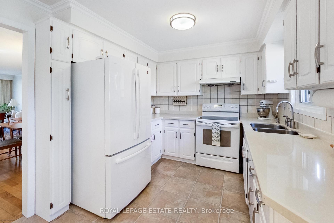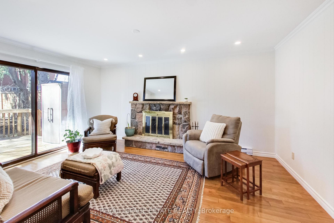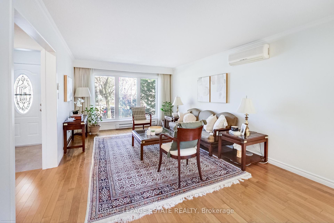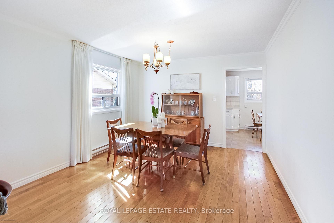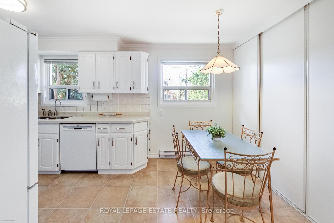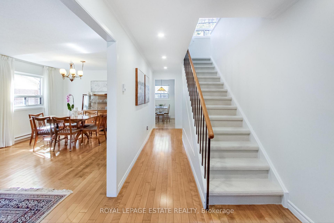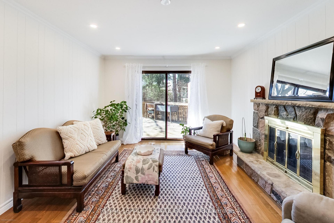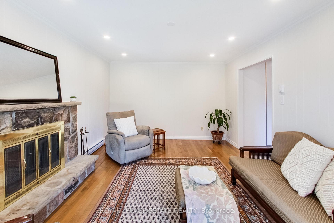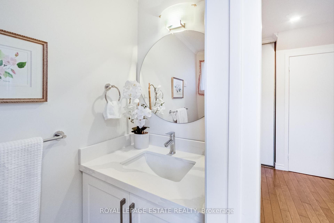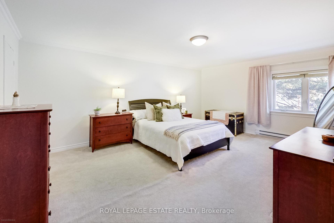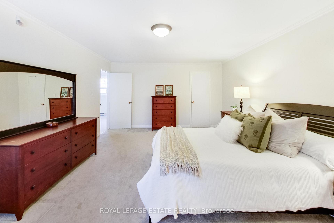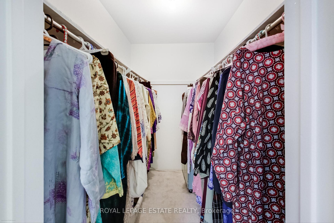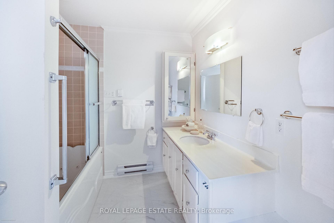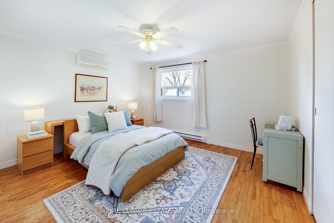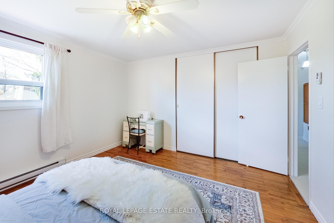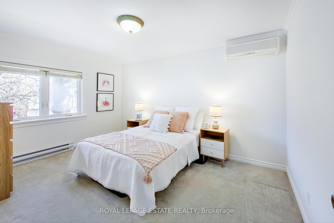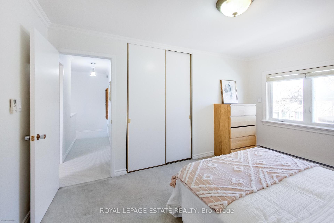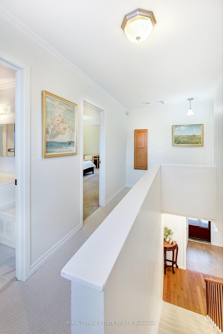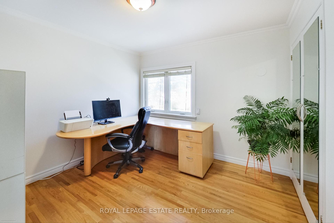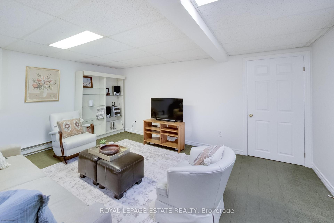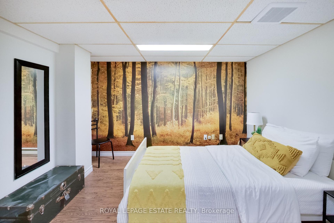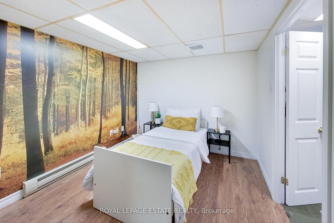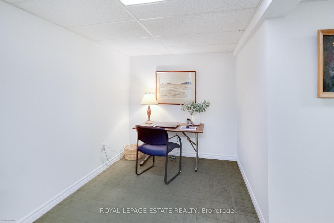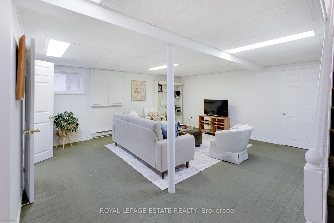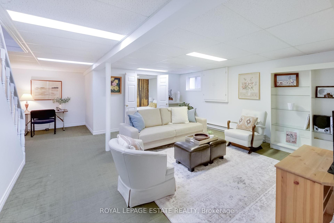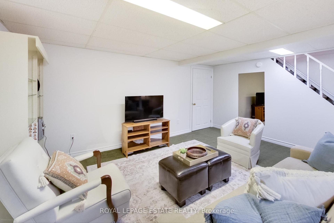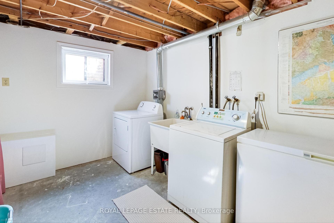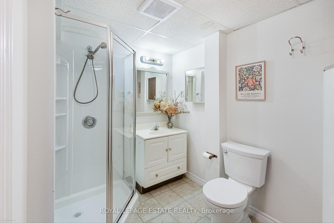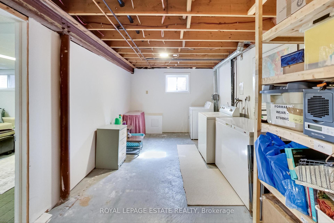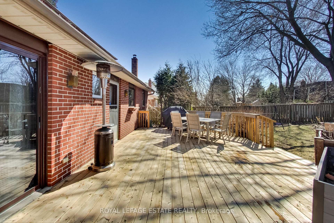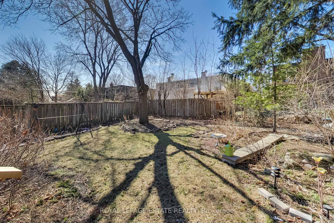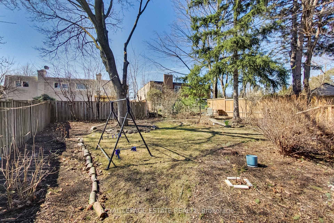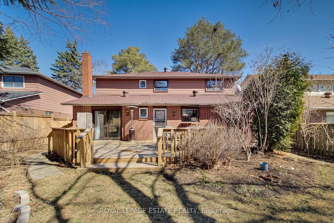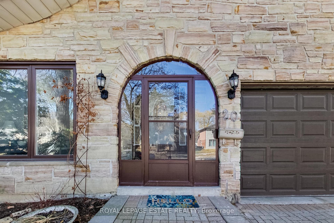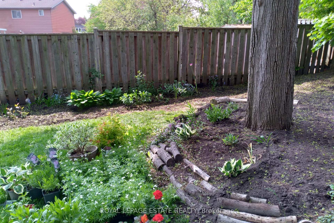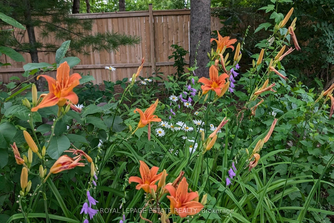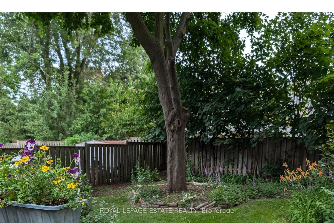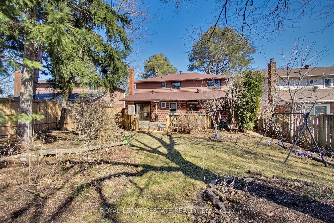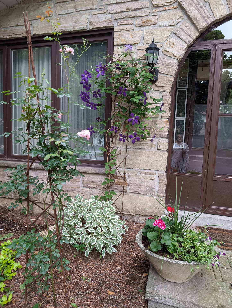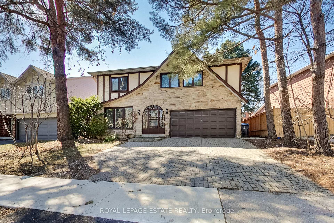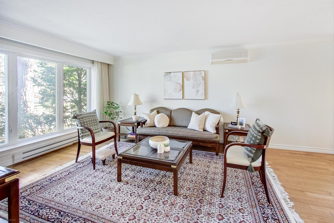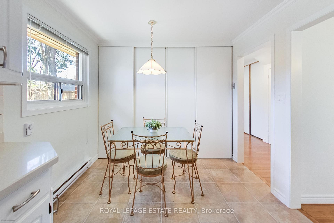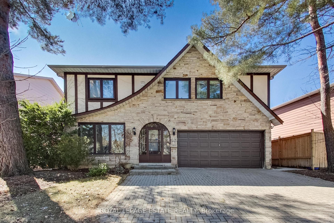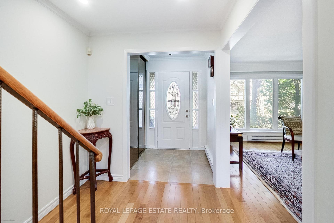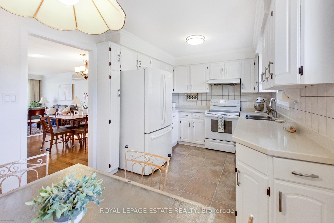$1,495,000
Available - For Sale
Listing ID: C12026734
20 Trudy Road , Toronto, M2J 2Y9, Toronto
| Trudy Road Gem! This Large 4+1 Bedroom 3 Bathroom home in family friendly neighbourhood has been lovingly cared for by the same family for over 40 years. Double car garage w/ remote door opener plus room to park 3 more cars in private driveway. Step inside to find plenty of natural light and a freshly painted house throughout. Main floor has formal Living Room, Dining Room, eat-in Kitchen with large pantry. Cozy up to the wood burning fireplace in the bonus main floor Family Room that walks out to new back deck (2023) and lush perennial gardens. 4 large bedrooms on upper level, perfect for large family or work from home space. The extra large primary bedroom w/ walk-in closet has potential for an ensuite bathroom. Large recreation room for hours of movie watching, gaming and more family fun! 350 square feet dedicated storage space. Extras include: Hardwood floors on main level, new broadloom carpet on stairs and upper hall (2025), newly updated main floor powder room with quartz counter (2025), potlights in family room (2025), main & 2nd floor electric baseboard heaters updated (2023) Corian counters in kitchen. Conveniently located to Crestview PS, Don Valley Middle School, Seneca College, TTC bus, Yonge Subway, DVP, groceries, parks and more! |
| Price | $1,495,000 |
| Taxes: | $6974.00 |
| Assessment Year: | 2024 |
| Occupancy by: | Owner |
| Address: | 20 Trudy Road , Toronto, M2J 2Y9, Toronto |
| Directions/Cross Streets: | Leslie and Don Mills |
| Rooms: | 8 |
| Rooms +: | 2 |
| Bedrooms: | 4 |
| Bedrooms +: | 1 |
| Family Room: | T |
| Basement: | Finished |
| Level/Floor | Room | Length(ft) | Width(ft) | Descriptions | |
| Room 1 | Main | Living Ro | 26.9 | 11.81 | Hardwood Floor, Large Window, Combined w/Dining |
| Room 2 | Main | Dining Ro | 26.9 | 11.81 | Hardwood Floor, Window, Combined w/Living |
| Room 3 | Main | Kitchen | 17.06 | 9.51 | Pantry, Eat-in Kitchen, Stone Counters |
| Room 4 | Main | Family Ro | 16.07 | 11.81 | W/O To Garden, Fireplace, Pot Lights |
| Room 5 | Second | Primary B | 18.7 | 13.45 | Walk-In Closet(s), Broadloom, East View |
| Room 6 | Second | Bedroom 2 | 14.1 | 12.14 | Closet, Hardwood Floor, Overlooks Backyard |
| Room 7 | Second | Bedroom 3 | 14.43 | 10.17 | Broadloom, Closet, East View |
| Room 8 | Second | Bedroom 4 | 10.82 | 10.5 | Hardwood Floor, Closet Organizers, East View |
| Room 9 | Basement | Bedroom 5 | 10.82 | 9.18 | Laminate, Double Doors |
| Room 10 | Basement | Recreatio | 22.3 | 11.15 | Broadloom, Dropped Ceiling, 3 Pc Bath |
| Room 11 | Basement | Laundry | 12.14 | 9.18 | Window, Laundry Sink, Concrete Floor |
| Room 12 | Basement | Utility R | 22.96 | 13.12 | Closet, Concrete Floor |
| Washroom Type | No. of Pieces | Level |
| Washroom Type 1 | 4 | Second |
| Washroom Type 2 | 2 | Main |
| Washroom Type 3 | 3 | Basement |
| Washroom Type 4 | 0 | |
| Washroom Type 5 | 0 |
| Total Area: | 0.00 |
| Approximatly Age: | 51-99 |
| Property Type: | Detached |
| Style: | 2-Storey |
| Exterior: | Aluminum Siding, Brick |
| Garage Type: | Built-In |
| (Parking/)Drive: | Private Do |
| Drive Parking Spaces: | 3 |
| Park #1 | |
| Parking Type: | Private Do |
| Park #2 | |
| Parking Type: | Private Do |
| Pool: | None |
| Approximatly Age: | 51-99 |
| Approximatly Square Footage: | 2000-2500 |
| Property Features: | Place Of Wor, Rec./Commun.Centre |
| CAC Included: | N |
| Water Included: | N |
| Cabel TV Included: | N |
| Common Elements Included: | N |
| Heat Included: | N |
| Parking Included: | N |
| Condo Tax Included: | N |
| Building Insurance Included: | N |
| Fireplace/Stove: | Y |
| Heat Type: | Baseboard |
| Central Air Conditioning: | Wall Unit(s |
| Central Vac: | N |
| Laundry Level: | Syste |
| Ensuite Laundry: | F |
| Sewers: | Sewer |
| Utilities-Cable: | Y |
| Utilities-Hydro: | Y |
$
%
Years
This calculator is for demonstration purposes only. Always consult a professional
financial advisor before making personal financial decisions.
| Although the information displayed is believed to be accurate, no warranties or representations are made of any kind. |
| ROYAL LEPAGE ESTATE REALTY |
|
|

HANIF ARKIAN
Broker
Dir:
416-871-6060
Bus:
416-798-7777
Fax:
905-660-5393
| Virtual Tour | Book Showing | Email a Friend |
Jump To:
At a Glance:
| Type: | Freehold - Detached |
| Area: | Toronto |
| Municipality: | Toronto C15 |
| Neighbourhood: | Don Valley Village |
| Style: | 2-Storey |
| Approximate Age: | 51-99 |
| Tax: | $6,974 |
| Beds: | 4+1 |
| Baths: | 3 |
| Fireplace: | Y |
| Pool: | None |
Locatin Map:
Payment Calculator:

