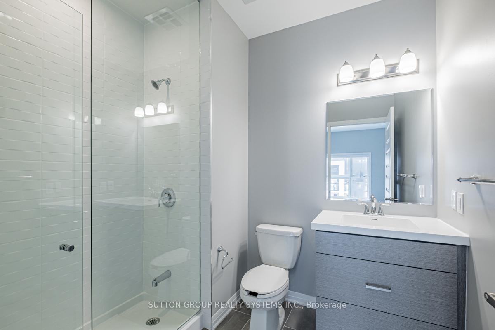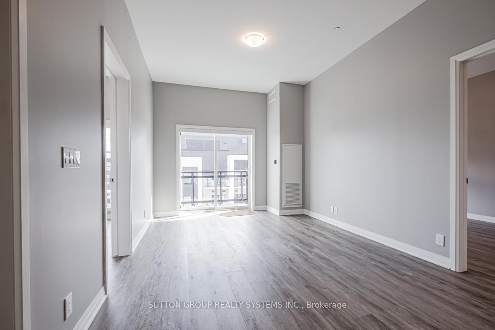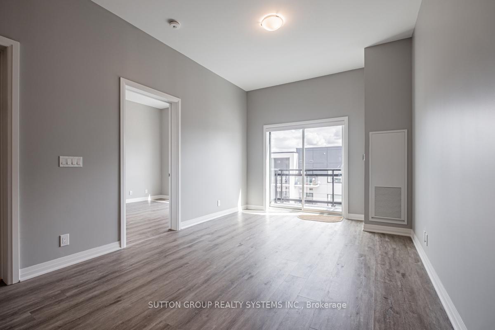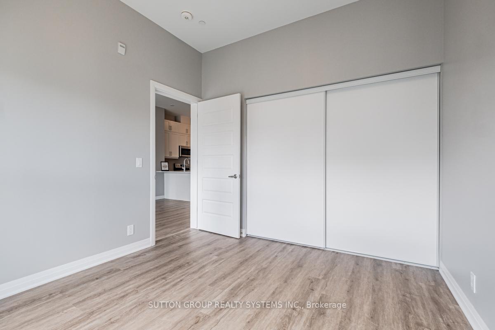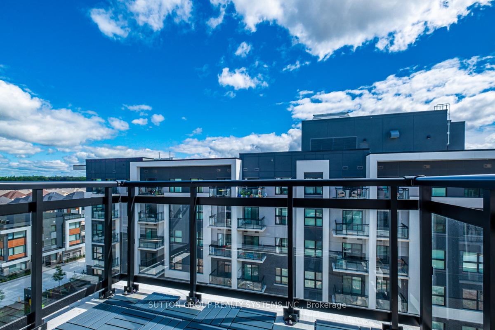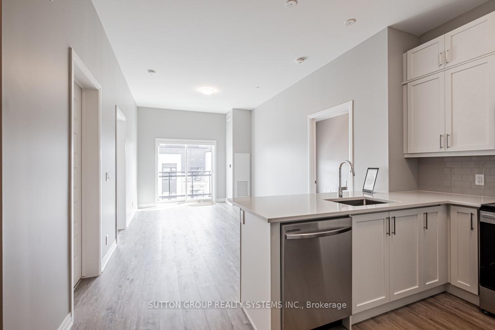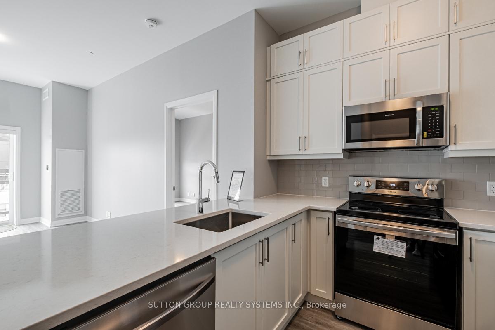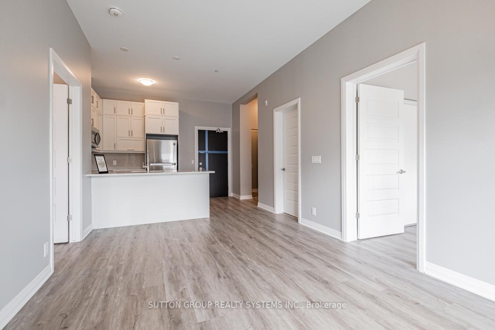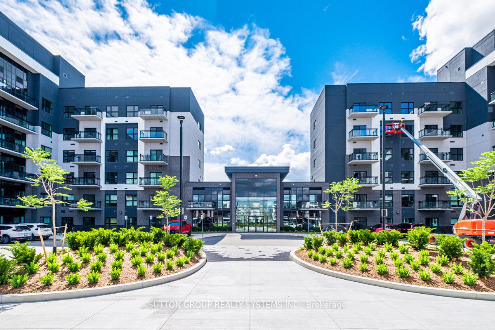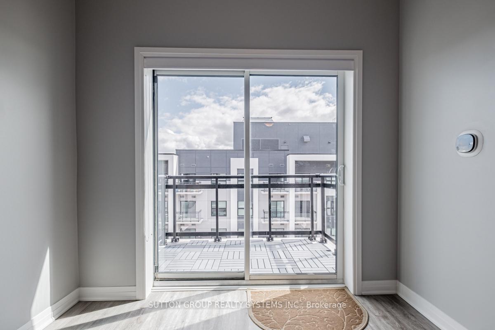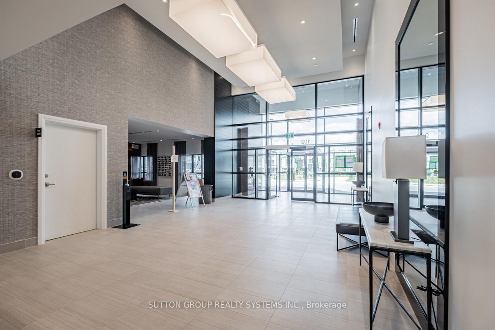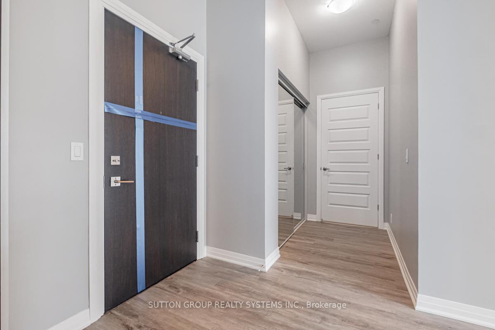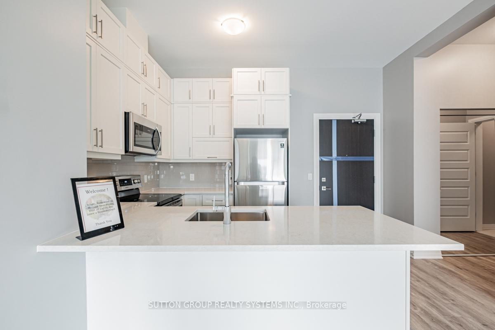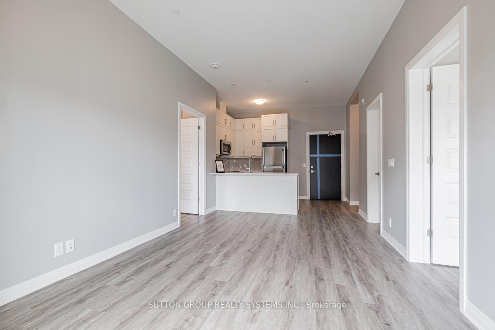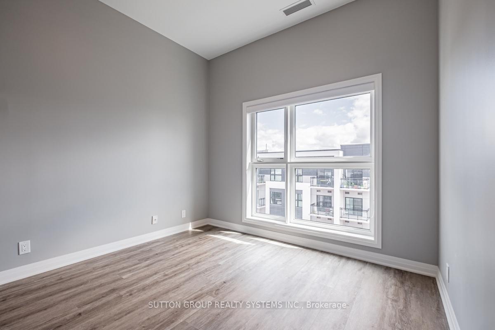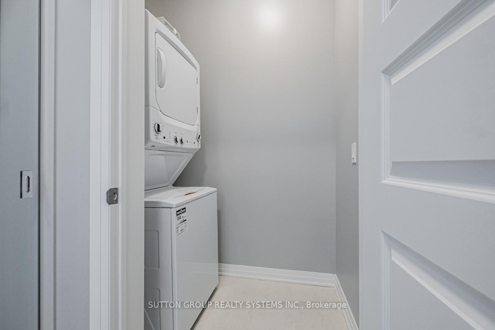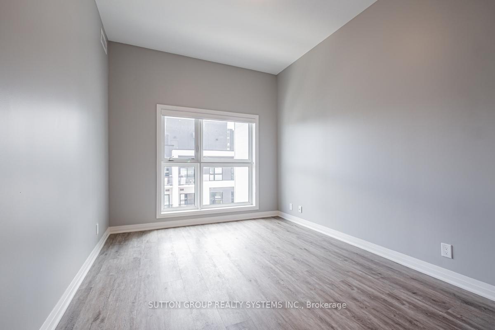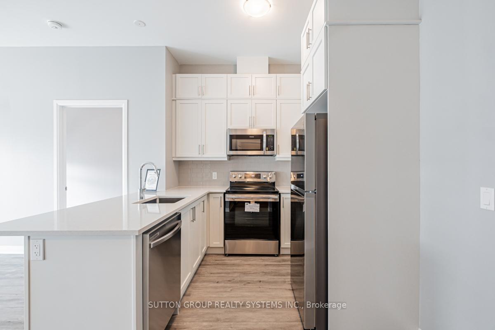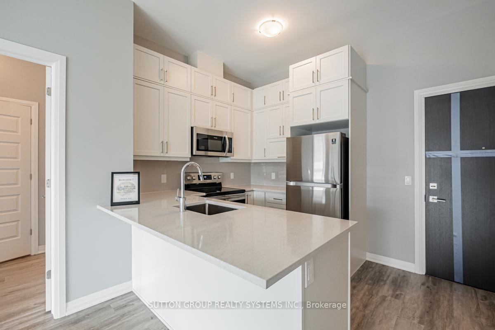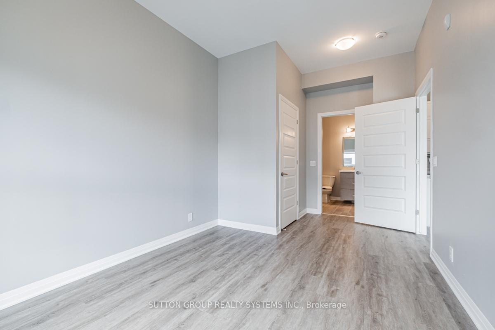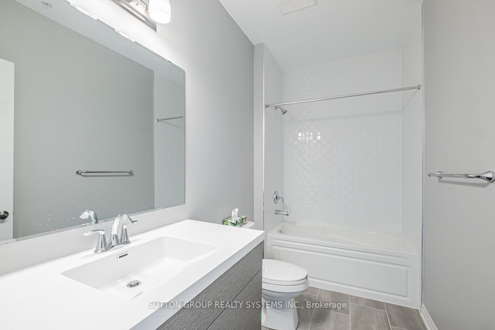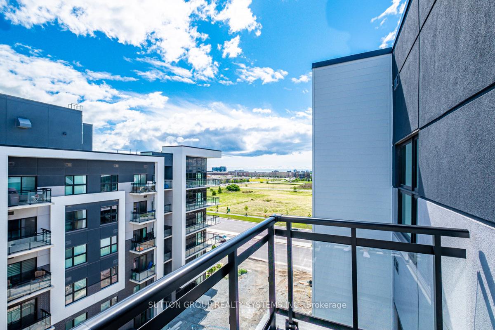$749,000
Available - For Sale
Listing ID: W12058535
102 Grovewood Common Circ , Oakville, L6H 0X3, Halton
| Bright and airy 2-bedroom, 2-bathroom boutique condo in the sought-after North Oakville neighborhood! This penthouse boasts soaring 10' ceilings, extended white kitchen cabinetry for added storage, stainless steel appliances, quartz countertops, and a spacious undermount sink. Featuring stylish vinyl flooring throughout, the functional split-bedroom layout ensures optimal privacy. The primary bedroom includes a walk-in closet and an ensuite with a shower, while the second generously sized bedroom offers a large closet and a 4-piece bath with a tub. Conveniently located near the GO station, QEW, 403, and Oakville Hospital. |
| Price | $749,000 |
| Taxes: | $2578.45 |
| Occupancy by: | Tenant |
| Address: | 102 Grovewood Common Circ , Oakville, L6H 0X3, Halton |
| Postal Code: | L6H 0X3 |
| Province/State: | Halton |
| Directions/Cross Streets: | Sixth Line & Dundas |
| Level/Floor | Room | Length(ft) | Width(ft) | Descriptions | |
| Room 1 | Main | Living Ro | 17.48 | 10.1 | Laminate, Combined w/Dining, W/O To Balcony |
| Room 2 | Main | Dining Ro | 17.48 | 10.1 | Laminate, Open Concept |
| Room 3 | Main | Kitchen | 8.59 | 6.56 | Laminate, Quartz Counter, Stainless Steel Appl |
| Room 4 | Main | Primary B | 10 | 8.59 | Laminate, 3 Pc Ensuite, Walk-In Closet(s) |
| Room 5 | Main | Bedroom 2 | 10.79 | 8.99 | Laminate, Large Closet, Large Window |
| Washroom Type | No. of Pieces | Level |
| Washroom Type 1 | 3 | |
| Washroom Type 2 | 4 | |
| Washroom Type 3 | 0 | |
| Washroom Type 4 | 0 | |
| Washroom Type 5 | 0 |
| Total Area: | 0.00 |
| Washrooms: | 2 |
| Heat Type: | Forced Air |
| Central Air Conditioning: | Central Air |
$
%
Years
This calculator is for demonstration purposes only. Always consult a professional
financial advisor before making personal financial decisions.
| Although the information displayed is believed to be accurate, no warranties or representations are made of any kind. |
| SUTTON GROUP REALTY SYSTEMS INC. |
|
|

HANIF ARKIAN
Broker
Dir:
416-871-6060
Bus:
416-798-7777
Fax:
905-660-5393
| Virtual Tour | Book Showing | Email a Friend |
Jump To:
At a Glance:
| Type: | Com - Condo Apartment |
| Area: | Halton |
| Municipality: | Oakville |
| Neighbourhood: | 1008 - GO Glenorchy |
| Style: | Apartment |
| Tax: | $2,578.45 |
| Maintenance Fee: | $451.57 |
| Beds: | 2 |
| Baths: | 2 |
| Fireplace: | N |
Locatin Map:
Payment Calculator:

