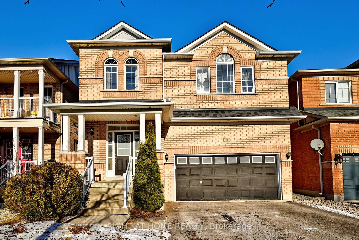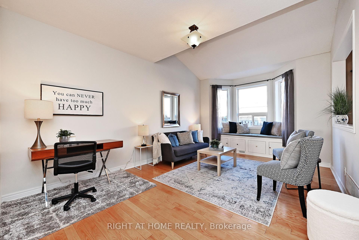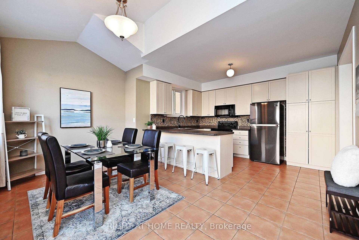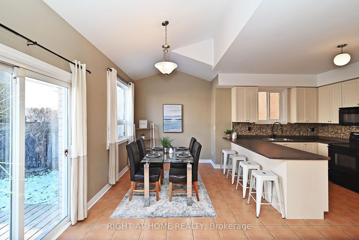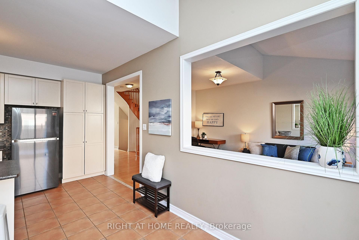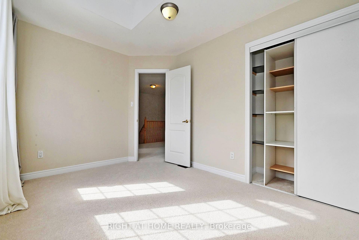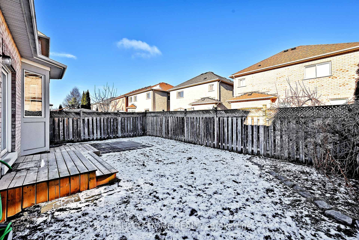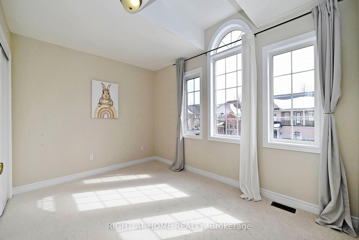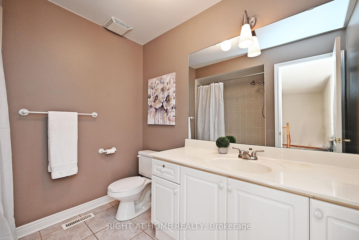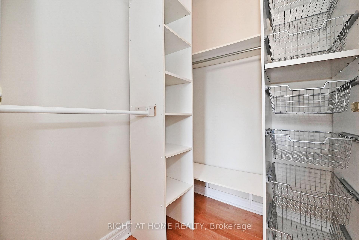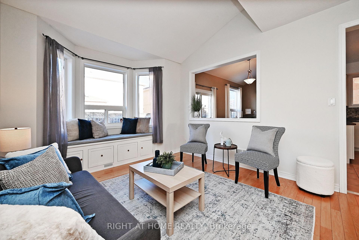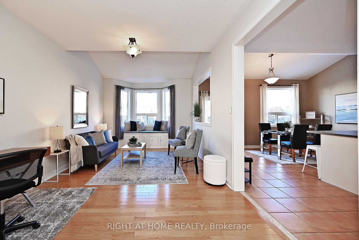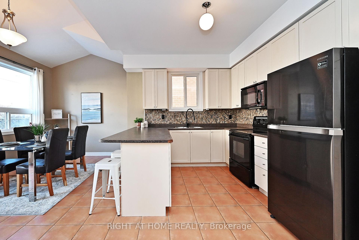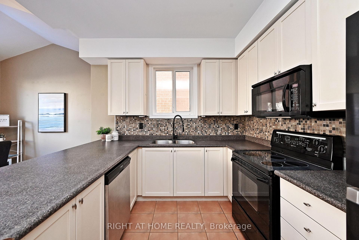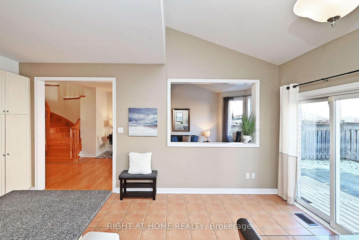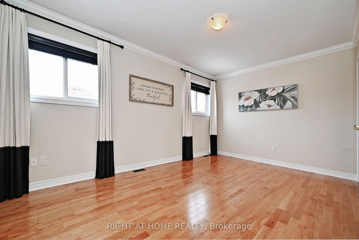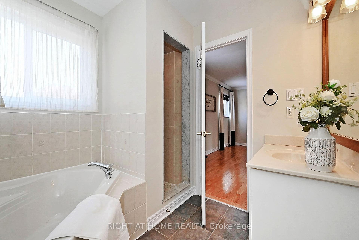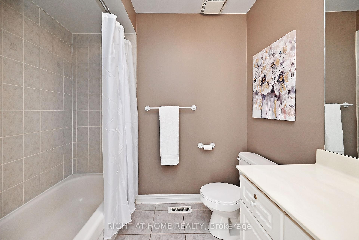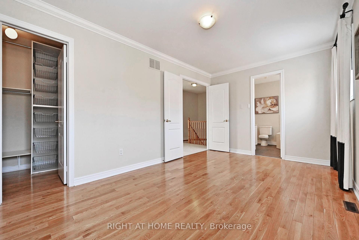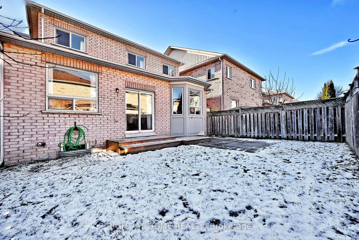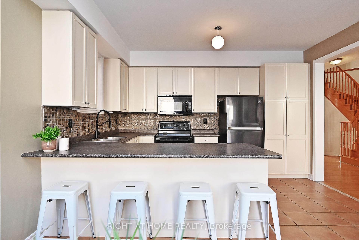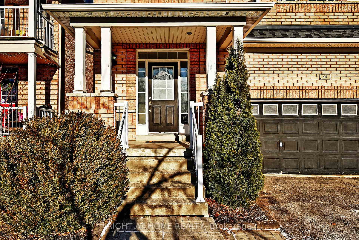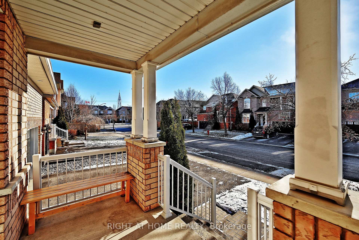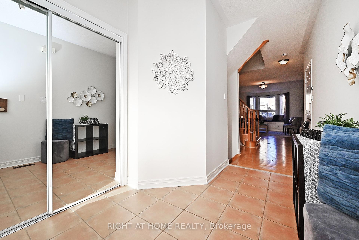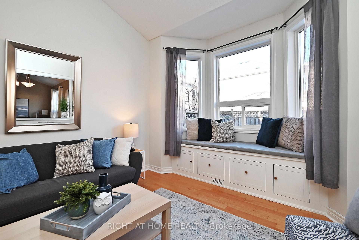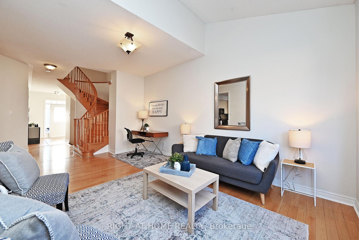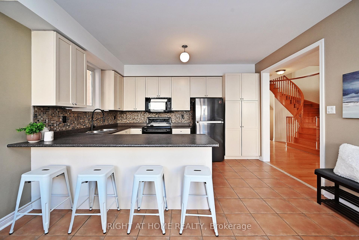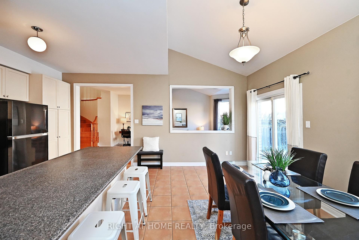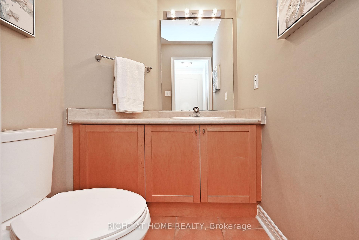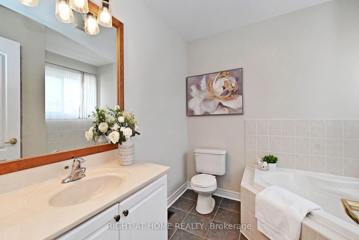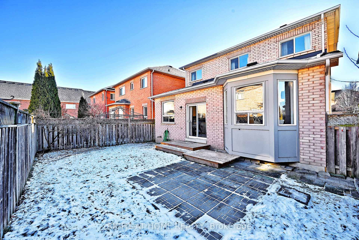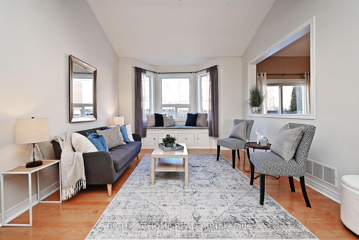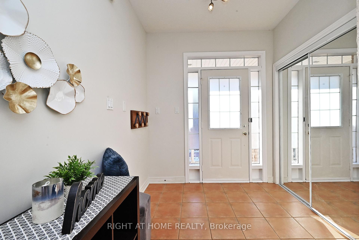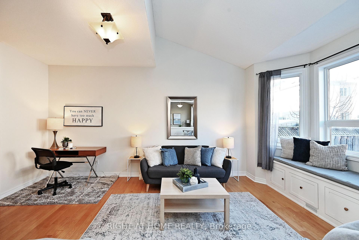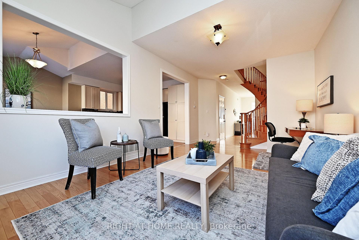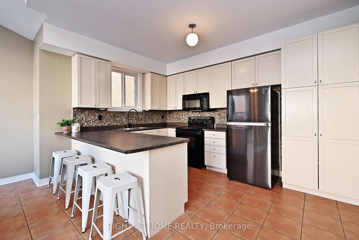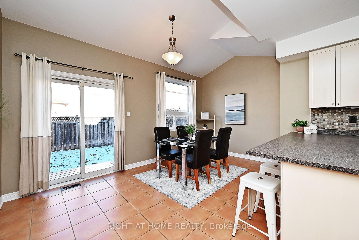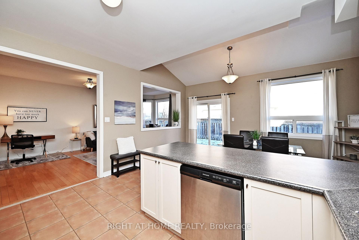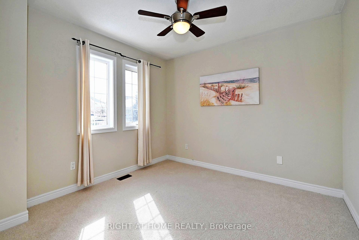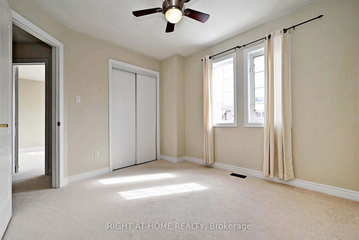$1,198,800
Available - For Sale
Listing ID: N12058554
58 Valemount Way , Aurora, L4G 7S3, York
| Fabulous Arista built, detached family home located in high demand neighbourhood. All brick home with exterior pot lights has great curb appeal. Highlights include popular floor plan with large principal rooms, open concept Living/Dining Room with soaring vaulted ceiling and bay window, superb Kitchen with pantry and breakfast bar, family-sized Breakfast Area with vaulted ceiling and walk-out to the rear yard, spacious Primary Bedroom with double door entry, large walk-in closet and 4 piece Ensuite with separate shower and soaker tub. All other bedrooms are generous in size. The full, unfinished Basement with a large cold cellar provides potential for future living space. The fully fenced rear yard with a deck and patio is ideal for entertaining or playing with children and pets. Enjoy the convenience of this fantastic location just minutes to nearby schools, shopping, restaurants, parks, a local golf course, walking trails, public transit and so much more. A move-in-condition must see home! **EXTRAS** New central air (2016), roof shingles (2017), garage door opener (2024). Direct interior access from 2 car garage,. Oak staircase & hardwood floors. Roughed-in central vacuum. Covered front porch. Majority of home freshly painted. |
| Price | $1,198,800 |
| Taxes: | $5427.80 |
| Occupancy by: | Vacant |
| Address: | 58 Valemount Way , Aurora, L4G 7S3, York |
| Directions/Cross Streets: | Gateway/St. John's Sideroad |
| Rooms: | 7 |
| Bedrooms: | 3 |
| Bedrooms +: | 0 |
| Family Room: | F |
| Basement: | Full, Unfinished |
| Level/Floor | Room | Length(ft) | Width(ft) | Descriptions | |
| Room 1 | Main | Living Ro | 18.96 | 11.81 | Hardwood Floor, Combined w/Dining, Bay Window |
| Room 2 | Main | Dining Ro | 18.96 | 11.81 | Hardwood Floor, Combined w/Living, Vaulted Ceiling(s) |
| Room 3 | Main | Kitchen | 13.78 | 8.72 | Pantry, Ceramic Backsplash, Ceramic Floor |
| Room 4 | Main | Breakfast | 15.81 | 10.07 | W/O To Deck, Breakfast Bar, Vaulted Ceiling(s) |
| Room 5 | Second | Primary B | 17.12 | 11.09 | Hardwood Floor, 4 Pc Ensuite, Walk-In Closet(s) |
| Room 6 | Second | Bedroom 2 | 13.42 | 9.87 | Double Closet, Large Window, Broadloom |
| Room 7 | Second | Bedroom 3 | 11.81 | 10.82 | Double Closet, Ceiling Fan(s), Broadloom |
| Washroom Type | No. of Pieces | Level |
| Washroom Type 1 | 2 | Main |
| Washroom Type 2 | 4 | Second |
| Washroom Type 3 | 0 | |
| Washroom Type 4 | 0 | |
| Washroom Type 5 | 0 |
| Total Area: | 0.00 |
| Property Type: | Detached |
| Style: | 2-Storey |
| Exterior: | Brick |
| Garage Type: | Built-In |
| (Parking/)Drive: | Private Do |
| Drive Parking Spaces: | 2 |
| Park #1 | |
| Parking Type: | Private Do |
| Park #2 | |
| Parking Type: | Private Do |
| Pool: | None |
| Approximatly Square Footage: | 1500-2000 |
| Property Features: | Park, Public Transit |
| CAC Included: | N |
| Water Included: | N |
| Cabel TV Included: | N |
| Common Elements Included: | N |
| Heat Included: | N |
| Parking Included: | N |
| Condo Tax Included: | N |
| Building Insurance Included: | N |
| Fireplace/Stove: | N |
| Heat Type: | Forced Air |
| Central Air Conditioning: | Central Air |
| Central Vac: | N |
| Laundry Level: | Syste |
| Ensuite Laundry: | F |
| Sewers: | Sewer |
$
%
Years
This calculator is for demonstration purposes only. Always consult a professional
financial advisor before making personal financial decisions.
| Although the information displayed is believed to be accurate, no warranties or representations are made of any kind. |
| RIGHT AT HOME REALTY |
|
|

HANIF ARKIAN
Broker
Dir:
416-871-6060
Bus:
416-798-7777
Fax:
905-660-5393
| Virtual Tour | Book Showing | Email a Friend |
Jump To:
At a Glance:
| Type: | Freehold - Detached |
| Area: | York |
| Municipality: | Aurora |
| Neighbourhood: | Bayview Wellington |
| Style: | 2-Storey |
| Tax: | $5,427.8 |
| Beds: | 3 |
| Baths: | 3 |
| Fireplace: | N |
| Pool: | None |
Locatin Map:
Payment Calculator:

