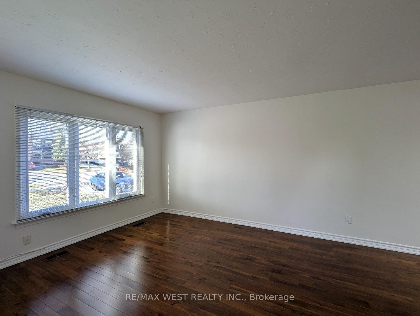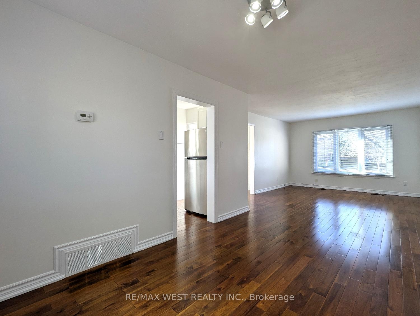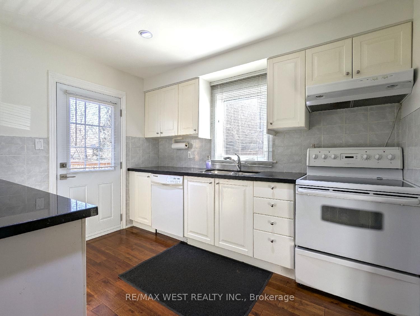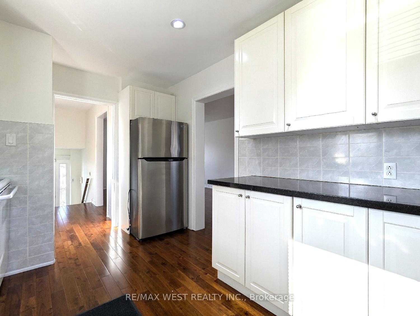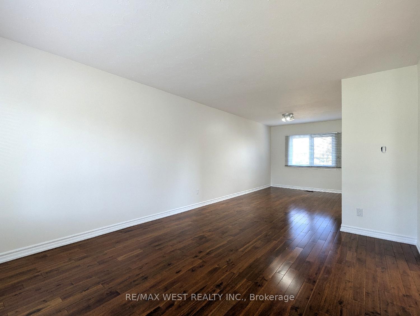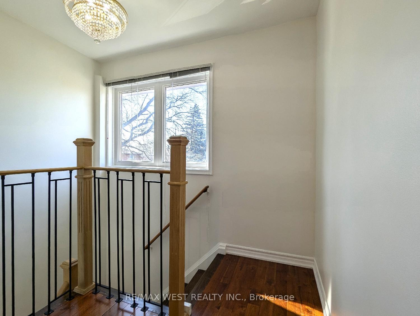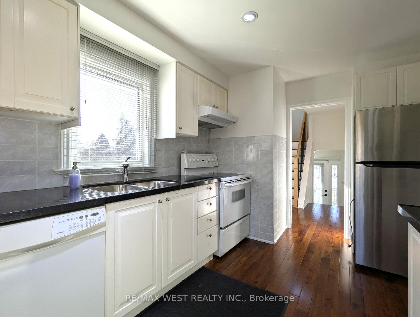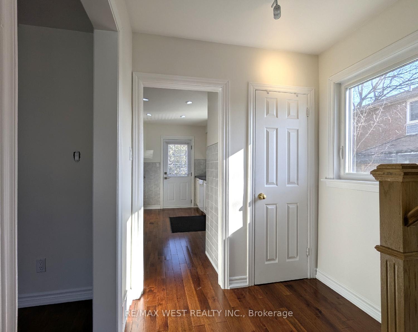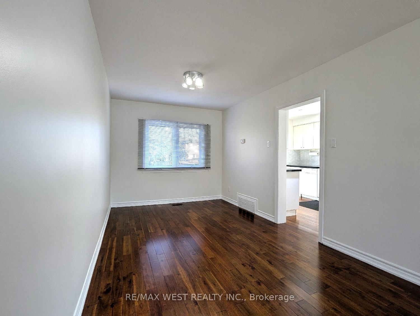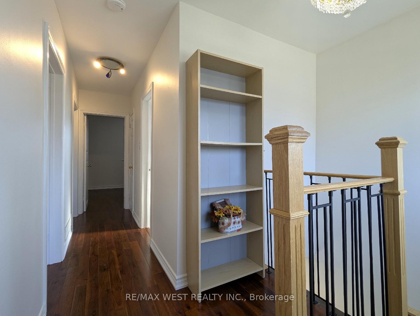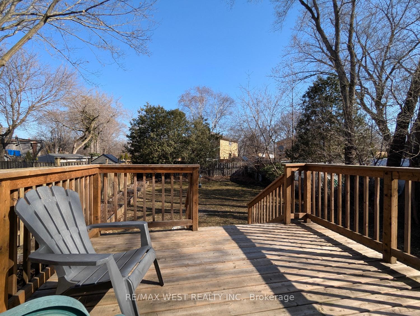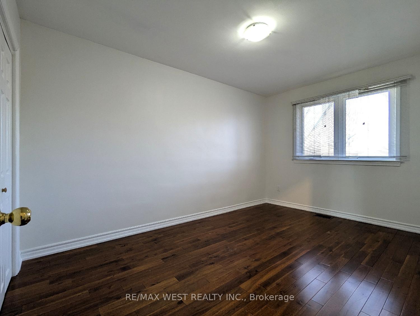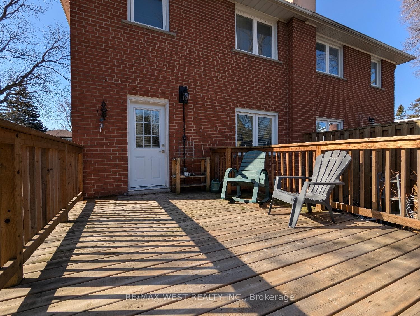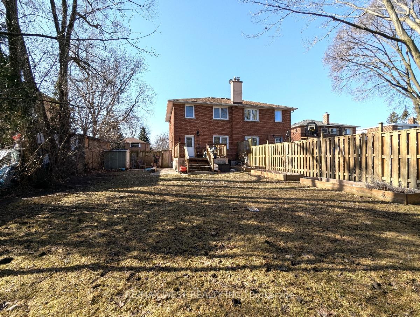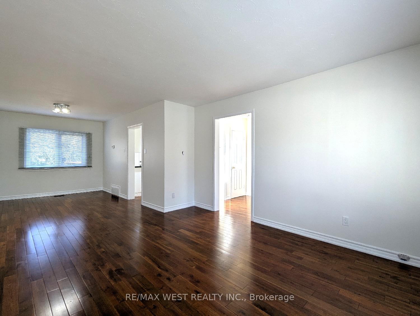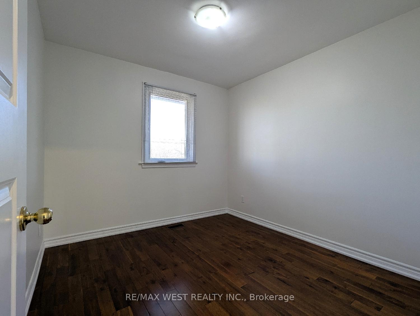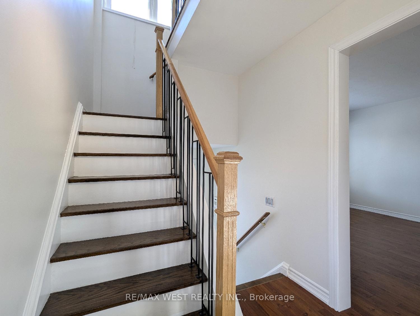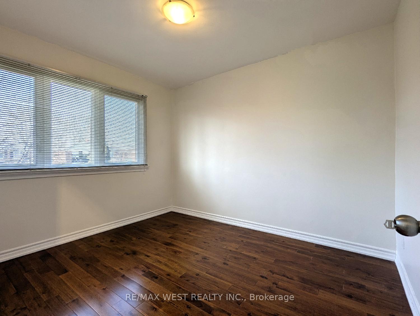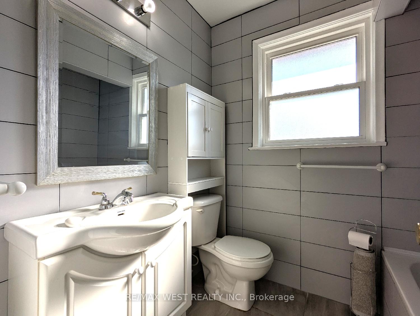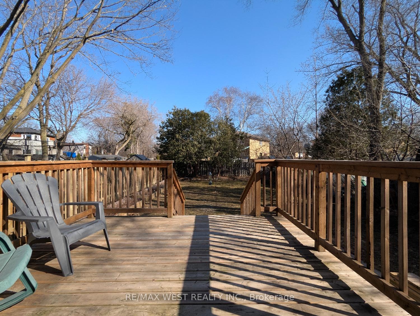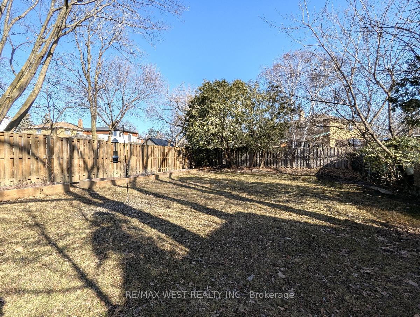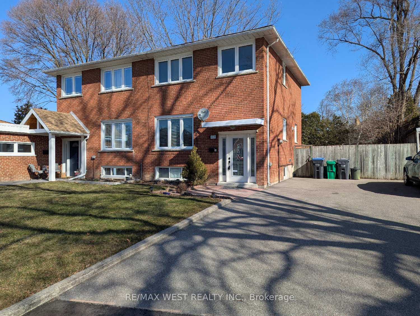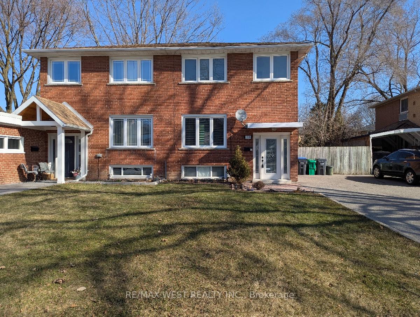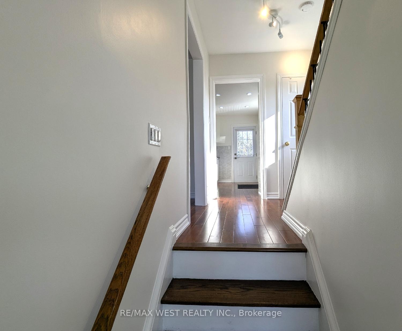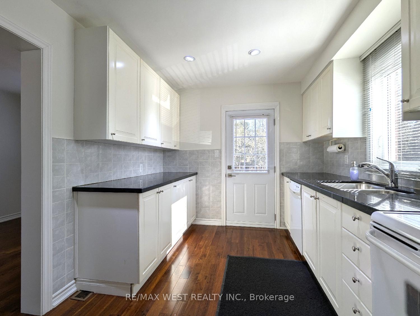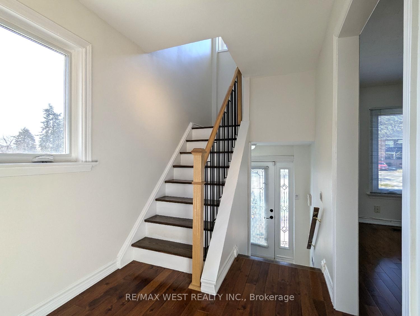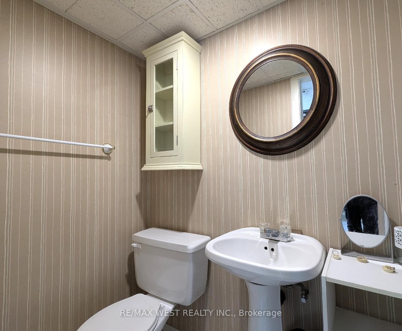$3,100
Available - For Rent
Listing ID: W12058555
1239 Nigel Road , Mississauga, L5J 3S6, Peel
| This well-maintained 3-bedroom home has been professionally painted and cleaned, and is now ready for immediate occupancy. The main floor offers a spacious living and dining area, perfect for relaxing or entertaining. The kitchen features lots of cabinet and counter space, and a walk-out to a large wood deck that's ideal for outdoor dining and summer barbecues. The fully fenced backyard provides a safe and private space for children to play, while a dedicated gardening area is perfect for those who enjoy growing their own vegetables. The second floor includes three bright and comfortable bedrooms along with a full bathroom. The basement has a three-piece bathroom and a laundry area with storage space. A large private driveway provides parking for up to six vehicles. This sun-filled home features hardwood floors throughout. This wonderful home is conveniently located just south of the QEW and west of Southdown Road in Mississauga, and it is close to schools, parks, shopping, public transportation (including Clarkson GO Station), and it offers quick access to the highway, making commuting a breeze. This home is also within walking distance to the Clarkson Community Centre, which features an indoor skating rink, swimming pool, fitness centre, Clarkson Library, and more. Additionally, the home is just a short walk to Nine Creek Trail, providing a great opportunity for outdoor recreation. |
| Price | $3,100 |
| Taxes: | $0.00 |
| Occupancy by: | Vacant |
| Address: | 1239 Nigel Road , Mississauga, L5J 3S6, Peel |
| Directions/Cross Streets: | Southdown Road & Truscott Drive |
| Rooms: | 6 |
| Bedrooms: | 3 |
| Bedrooms +: | 0 |
| Family Room: | F |
| Basement: | Unfinished |
| Furnished: | Unfu |
| Level/Floor | Room | Length(ft) | Width(ft) | Descriptions | |
| Room 1 | Main | Living Ro | 11.84 | 13.87 | Hardwood Floor, Overlooks Dining |
| Room 2 | Main | Dining Ro | 9.02 | 13.32 | Hardwood Floor, Overlooks Living |
| Room 3 | Main | Kitchen | 8.99 | 10.66 | Hardwood Floor, Quartz Counter, W/O To Deck |
| Room 4 | Second | Bedroom | 12.4 | 10.69 | Hardwood Floor |
| Room 5 | Second | Bedroom | 9.18 | 9.71 | Hardwood Floor |
| Room 6 | Second | Primary B | 13.58 | 9.09 | Hardwood Floor |
| Washroom Type | No. of Pieces | Level |
| Washroom Type 1 | 4 | Second |
| Washroom Type 2 | 3 | Basement |
| Washroom Type 3 | 0 | |
| Washroom Type 4 | 0 | |
| Washroom Type 5 | 0 |
| Total Area: | 0.00 |
| Approximatly Age: | 51-99 |
| Property Type: | Semi-Detached |
| Style: | 2-Storey |
| Exterior: | Brick |
| Garage Type: | None |
| (Parking/)Drive: | Private |
| Drive Parking Spaces: | 6 |
| Park #1 | |
| Parking Type: | Private |
| Park #2 | |
| Parking Type: | Private |
| Pool: | None |
| Laundry Access: | In Basement |
| Other Structures: | Garden Shed |
| Approximatly Age: | 51-99 |
| Approximatly Square Footage: | 1100-1500 |
| Property Features: | School, Park |
| CAC Included: | N |
| Water Included: | N |
| Cabel TV Included: | N |
| Common Elements Included: | N |
| Heat Included: | N |
| Parking Included: | N |
| Condo Tax Included: | N |
| Building Insurance Included: | N |
| Fireplace/Stove: | N |
| Heat Type: | Forced Air |
| Central Air Conditioning: | Central Air |
| Central Vac: | N |
| Laundry Level: | Syste |
| Ensuite Laundry: | F |
| Sewers: | Sewer |
| Although the information displayed is believed to be accurate, no warranties or representations are made of any kind. |
| RE/MAX WEST REALTY INC. |
|
|

HANIF ARKIAN
Broker
Dir:
416-871-6060
Bus:
416-798-7777
Fax:
905-660-5393
| Book Showing | Email a Friend |
Jump To:
At a Glance:
| Type: | Freehold - Semi-Detached |
| Area: | Peel |
| Municipality: | Mississauga |
| Neighbourhood: | Clarkson |
| Style: | 2-Storey |
| Approximate Age: | 51-99 |
| Beds: | 3 |
| Baths: | 2 |
| Fireplace: | N |
| Pool: | None |
Locatin Map:

