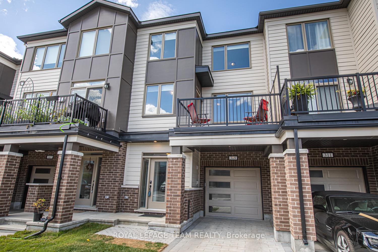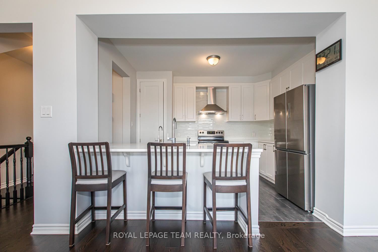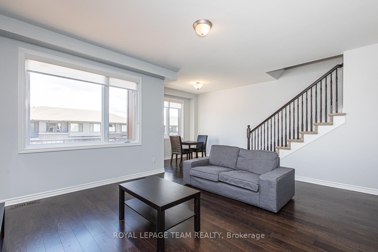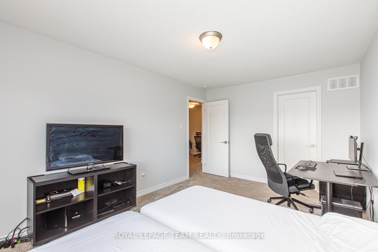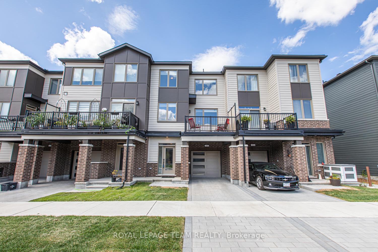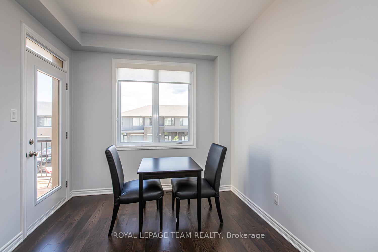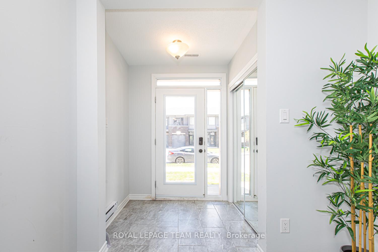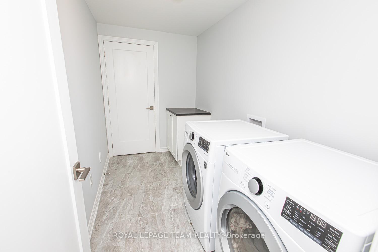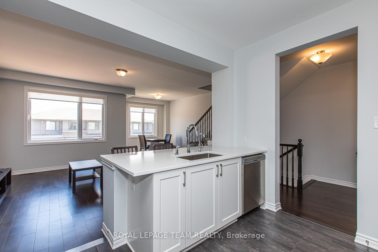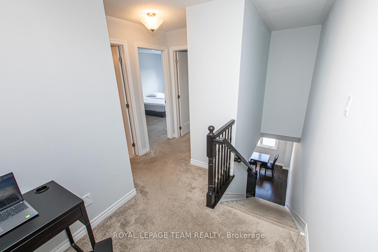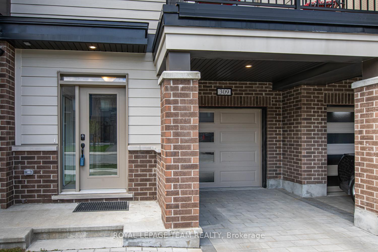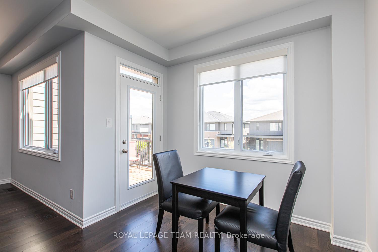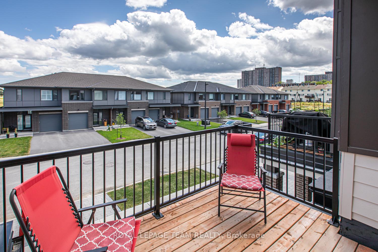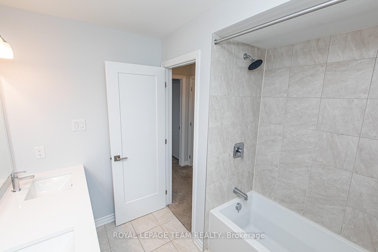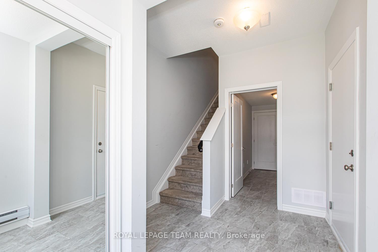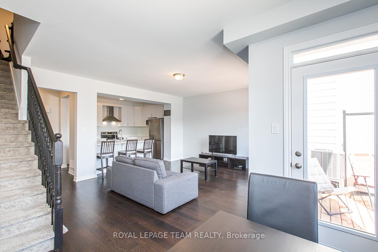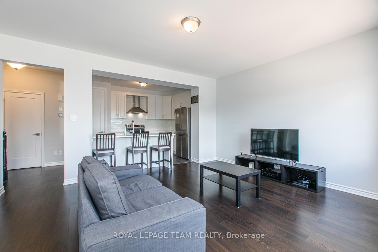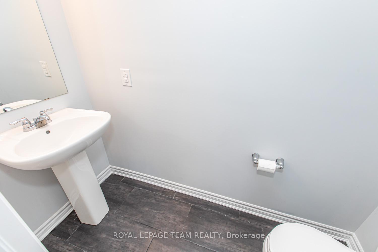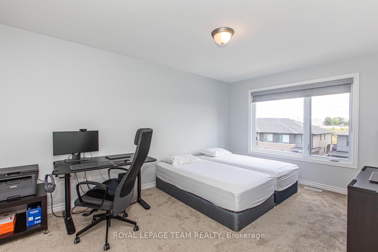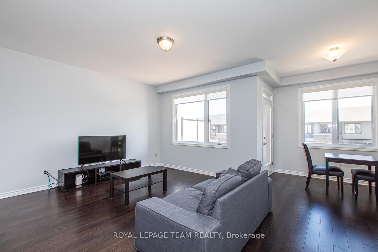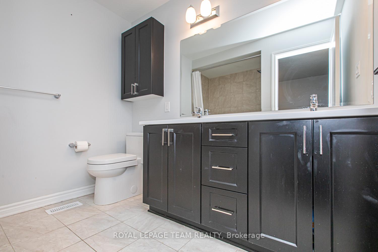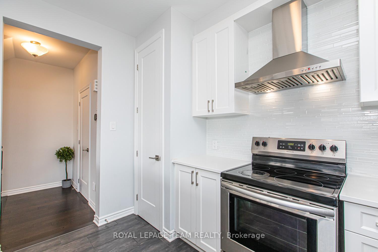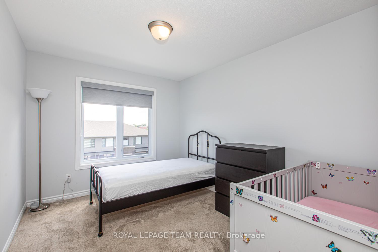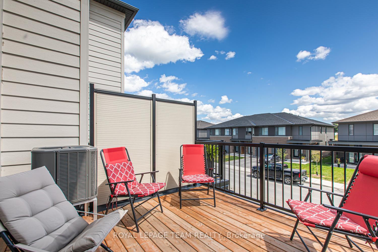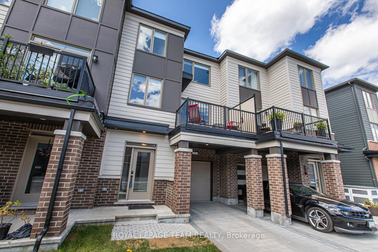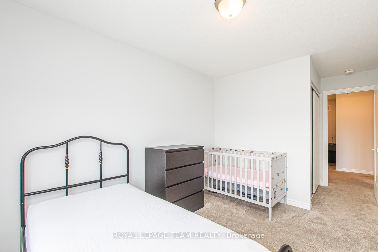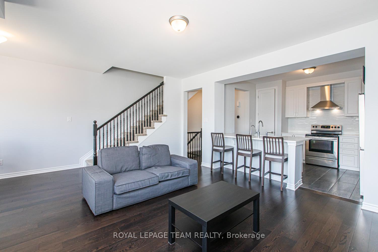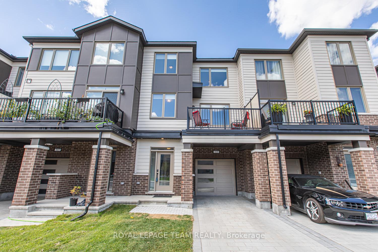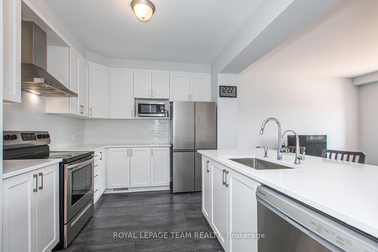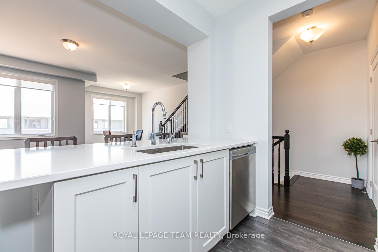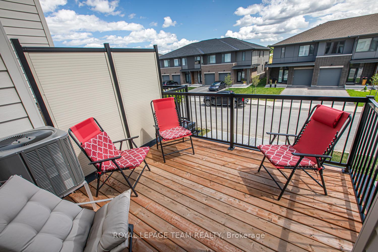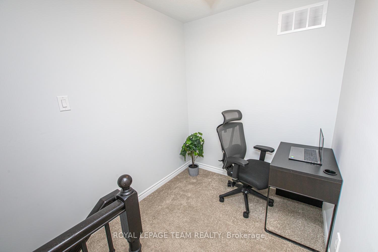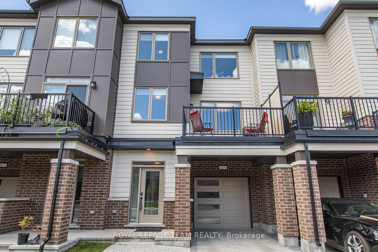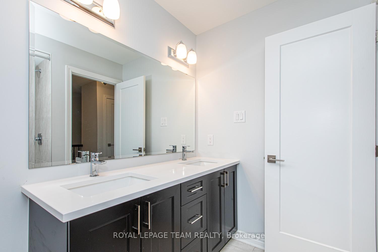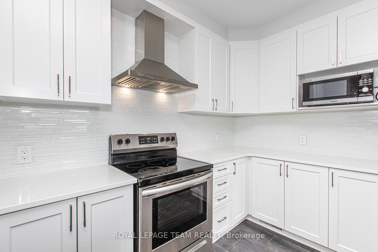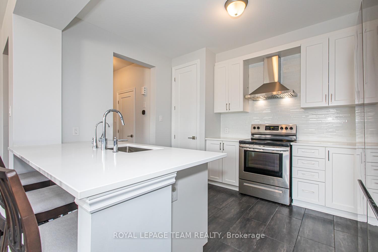$599,900
Available - For Sale
Listing ID: X12022442
309 Squadron Cres , Manor Park - Cardinal Glen and Area, K1K 4Z4, Ottawa
| Welcome to the highly sought-after Gemstone model by Mattamy Homes, nestled in the vibrant community of Wateridge Village - just minutes from downtown and offering proximity to the Ottawa River and it's pathways. Step inside to a gracious foyer, where you'll find a spacious laundry room and interior access to the garage for ultimate convenience. The second level is designed for modern living, featuring an expansive open-concept layout with high ceilings and abundant natural light streaming through large picture windows. This level also boasts a separate living and dining areas, a convenient powder room, and a gourmet kitchen that's sure to impress with sleek quartz countertops, stylish backsplash, stainless steel appliances, ample cabinetry, and a spacious breakfast island for casual dining and entertaining. On the top floor, you'll find two generously sized bedrooms and a 5-piece bathroom, perfect for unwinding after a long day. A perfect blend of style, comfort and location. Don't miss this opportunity! Note: Photos were taken prior to current occupancy. |
| Price | $599,900 |
| Taxes: | $5202.00 |
| Assessment Year: | 2024 |
| Occupancy by: | Tenant |
| Address: | 309 Squadron Cres , Manor Park - Cardinal Glen and Area, K1K 4Z4, Ottawa |
| Lot Size: | 6.40 x 44.26 (Feet) |
| Directions/Cross Streets: | Montreal Road, north on Codd's Road, then east on Mikinak Road, then south on Squadron Crescent |
| Rooms: | 6 |
| Rooms +: | 0 |
| Bedrooms: | 2 |
| Bedrooms +: | 0 |
| Family Room: | F |
| Basement: | None |
| Level/Floor | Room | Length(ft) | Width(ft) | Descriptions | |
| Room 1 | Main | Laundry | 10.23 | 5.58 | |
| Room 2 | Second | Living Ro | 13.48 | 10.73 | |
| Room 3 | Second | Dining Ro | 10.07 | 9.15 | |
| Room 4 | Second | Kitchen | 12.73 | 10.5 | |
| Room 5 | Third | Primary B | 15.38 | 10.5 | Walk-In Closet(s) |
| Room 6 | Third | Bedroom | 11.58 | 9.15 |
| Washroom Type | No. of Pieces | Level |
| Washroom Type 1 | 2 | In Betwe |
| Washroom Type 2 | 4 | Upper |
| Washroom Type 3 | 0 | |
| Washroom Type 4 | 0 | |
| Washroom Type 5 | 0 |
| Total Area: | 0.00 |
| Approximatly Age: | 0-5 |
| Property Type: | Att/Row/Townhouse |
| Style: | 3-Storey |
| Exterior: | Brick Veneer, Other |
| Garage Type: | Attached |
| (Parking/)Drive: | Inside Ent |
| Drive Parking Spaces: | 1 |
| Park #1 | |
| Parking Type: | Inside Ent |
| Park #2 | |
| Parking Type: | Inside Ent |
| Park #3 | |
| Parking Type: | Private |
| Pool: | None |
| Other Structures: | None |
| Approximatly Age: | 0-5 |
| Approximatly Square Footage: | 1100-1500 |
| Property Features: | Hospital, Ravine |
| CAC Included: | N |
| Water Included: | N |
| Cabel TV Included: | N |
| Common Elements Included: | N |
| Heat Included: | N |
| Parking Included: | N |
| Condo Tax Included: | N |
| Building Insurance Included: | N |
| Fireplace/Stove: | N |
| Heat Type: | Forced Air |
| Central Air Conditioning: | Central Air |
| Central Vac: | N |
| Laundry Level: | Syste |
| Ensuite Laundry: | F |
| Elevator Lift: | False |
| Sewers: | Sewer |
$
%
Years
This calculator is for demonstration purposes only. Always consult a professional
financial advisor before making personal financial decisions.
| Although the information displayed is believed to be accurate, no warranties or representations are made of any kind. |
| ROYAL LEPAGE TEAM REALTY |
|
|

HANIF ARKIAN
Broker
Dir:
416-871-6060
Bus:
416-798-7777
Fax:
905-660-5393
| Virtual Tour | Book Showing | Email a Friend |
Jump To:
At a Glance:
| Type: | Freehold - Att/Row/Townhouse |
| Area: | Ottawa |
| Municipality: | Manor Park - Cardinal Glen and Area |
| Neighbourhood: | 3104 - CFB Rockcliffe and Area |
| Style: | 3-Storey |
| Lot Size: | 6.40 x 44.26(Feet) |
| Approximate Age: | 0-5 |
| Tax: | $5,202 |
| Beds: | 2 |
| Baths: | 2 |
| Fireplace: | N |
| Pool: | None |
Locatin Map:
Payment Calculator:

