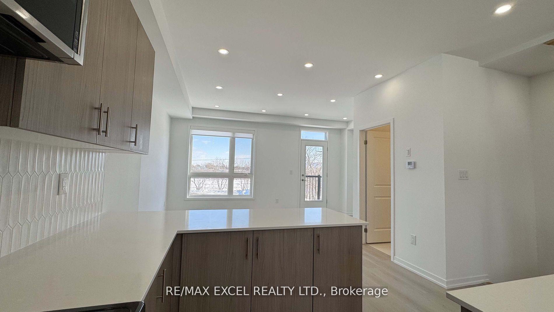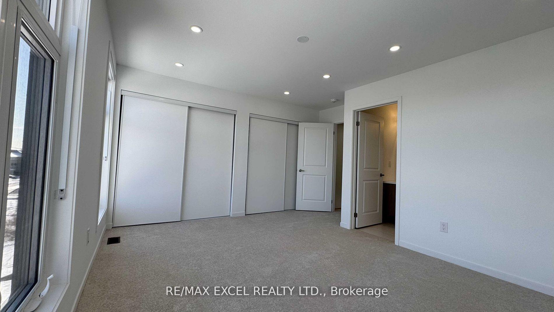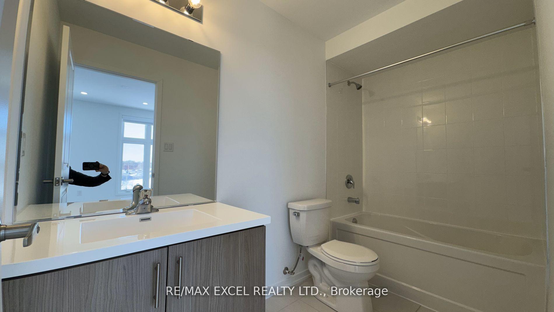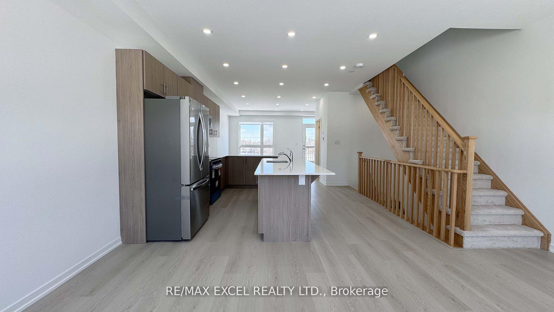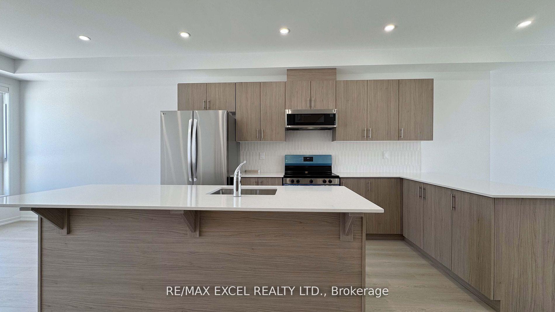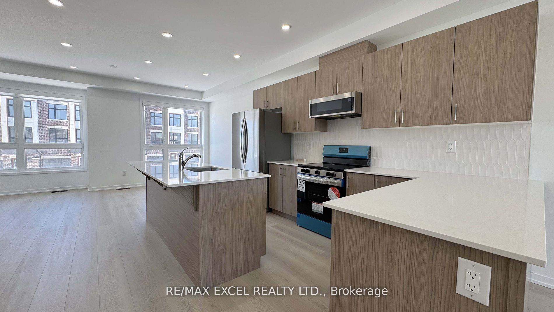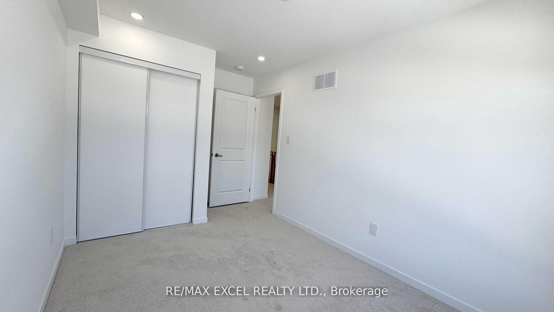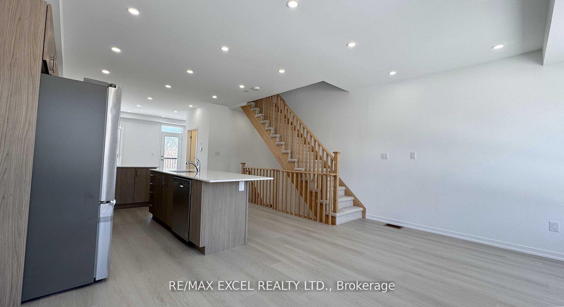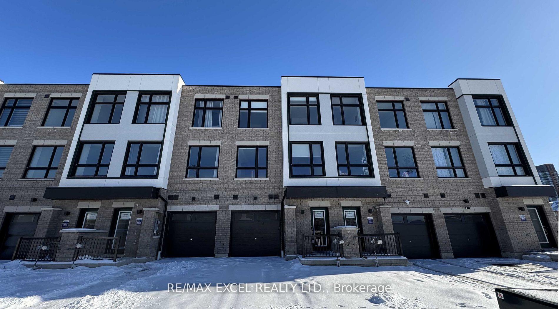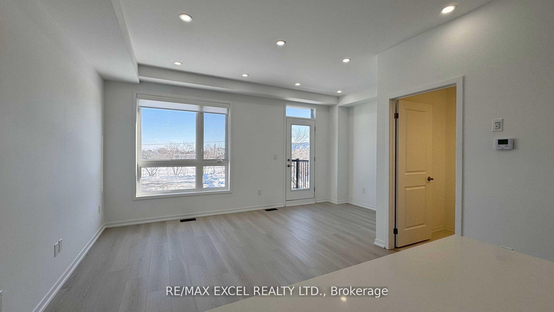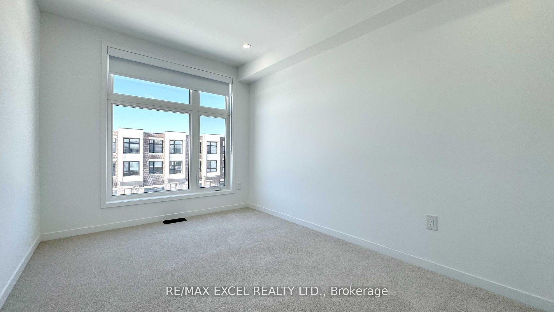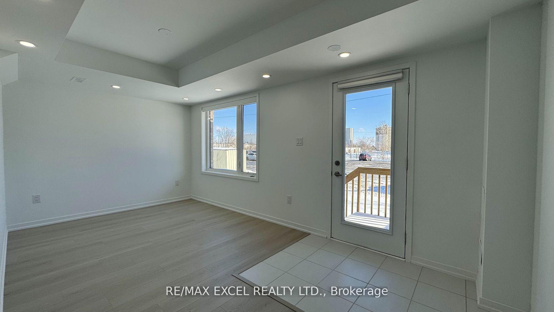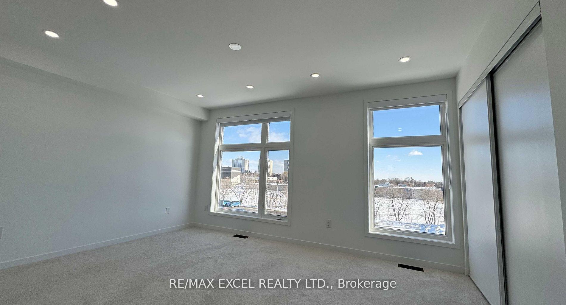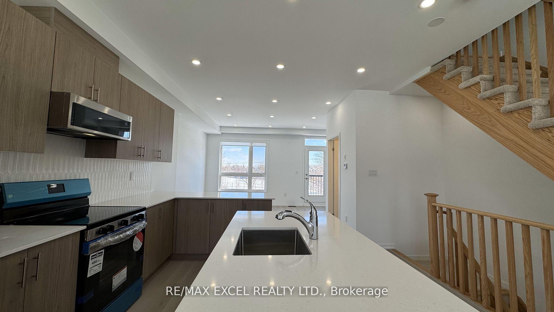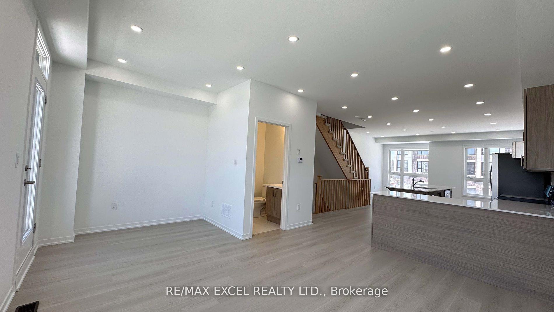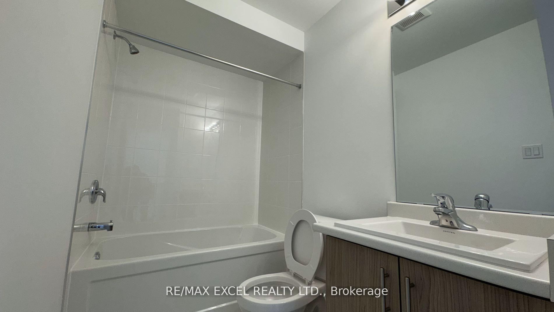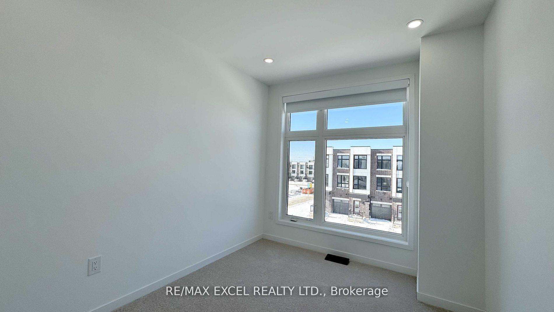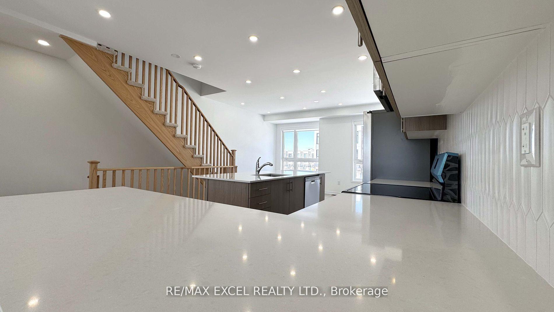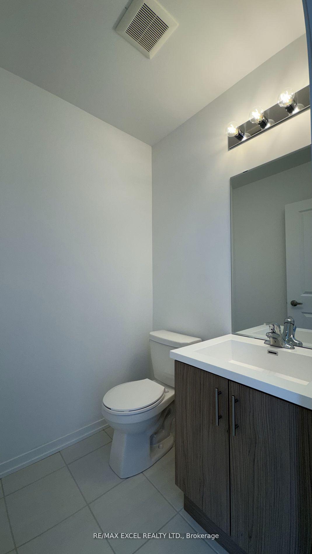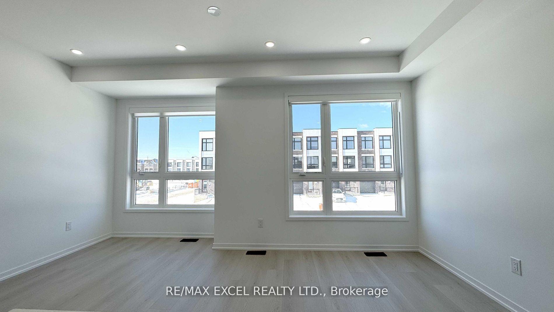$3,250
Available - For Rent
Listing ID: E12058567
31 Pegler Stre , Ajax, L1S 7M3, Durham
| Client RemarksWelcome to this stunning brand-new Barlow Model townhome in South Ajax, offering 1,839 sq. ft. of modern living space with 3 spacious bedrooms + Den (Can be used as 4th Bedroom) and 3 bathrooms on a premium lot with a full backyard. Designed for comfort and style, this home is filled with abundant natural light across all three levels, creating a bright and inviting atmosphere. The main and second floors boast 9-foot ceilings, enhancing the sense of space, while premium laminate flooring on the second level adds a touch of elegance. The open-concept kitchen is perfect for entertaining, featuring upgraded stainless steel appliances, a stylish open kitchen layout w/ great flow, and direct access to a private terrace. Enjoy the Upgrades: Sleek Quartz Countertops, Tasteful Kitchen Backsplash, French Door Fridge, Pot- Lights Throughout, Shades Installed in all windows, Full Size Laundry Washer & Dryer and modern laminate floorings. The ground floor offers a versatile extra room, ideal as a home office, guest room, or additional bedroom, with direct access from the garage for seamless entry. Located in the highly desirable South Ajax area, this home offers exceptional convenience with quick access to the Ajax GO Station (just 5 minutes away), Highway 401, and super close to major shopping Harwood plazas for groceries, dining, and everyday essentials. Tenant is responsible for all utilities, including heat, hydro, water, and hot water tank rental. This is a rare opportunity to live in a beautifully designed, spacious modern townhome in a prime location. Don't miss out! |
| Price | $3,250 |
| Taxes: | $0.00 |
| Occupancy by: | Vacant |
| Address: | 31 Pegler Stre , Ajax, L1S 7M3, Durham |
| Directions/Cross Streets: | Harwood Ave S/Bayly St E |
| Rooms: | 8 |
| Rooms +: | 1 |
| Bedrooms: | 3 |
| Bedrooms +: | 1 |
| Family Room: | T |
| Basement: | None |
| Furnished: | Unfu |
| Level/Floor | Room | Length(ft) | Width(ft) | Descriptions | |
| Room 1 | Ground | Recreatio | 16.1 | 9.02 | Laminate, W/O To Yard, Picture Window |
| Room 2 | Second | Great Roo | 16.1 | 14.99 | Laminate, W/O To Deck, 2 Pc Bath |
| Room 3 | Second | Kitchen | 13.51 | 13.28 | Centre Island, Laminate, Open Concept |
| Room 4 | Second | Dining Ro | 16.1 | 8.1 | Laminate, Picture Window |
| Room 5 | Third | Primary B | 14.69 | 13.81 | Broadloom, 4 Pc Ensuite, Large Closet |
| Room 6 | Third | Bedroom 2 | 8.3 | 11.51 | Broadloom, Closet |
| Room 7 | Third | Bedroom 3 | 8.3 | 9.51 | Broadloom, Closet |
| Room 8 | Ground | Foyer | 11.15 | 6.4 | Ceramic Floor, Access To Garage |
| Room 9 | Ground | Laundry | 10.82 | 5.41 |
| Washroom Type | No. of Pieces | Level |
| Washroom Type 1 | 4 | Third |
| Washroom Type 2 | 4 | Third |
| Washroom Type 3 | 2 | Second |
| Washroom Type 4 | 0 | |
| Washroom Type 5 | 0 | |
| Washroom Type 6 | 4 | Third |
| Washroom Type 7 | 4 | Third |
| Washroom Type 8 | 2 | Second |
| Washroom Type 9 | 0 | |
| Washroom Type 10 | 0 |
| Total Area: | 0.00 |
| Approximatly Age: | New |
| Property Type: | Att/Row/Townhouse |
| Style: | 3-Storey |
| Exterior: | Brick |
| Garage Type: | Attached |
| (Parking/)Drive: | Private |
| Drive Parking Spaces: | 1 |
| Park #1 | |
| Parking Type: | Private |
| Park #2 | |
| Parking Type: | Private |
| Pool: | None |
| Laundry Access: | Ensuite |
| Approximatly Age: | New |
| Approximatly Square Footage: | 1500-2000 |
| CAC Included: | Y |
| Water Included: | N |
| Cabel TV Included: | N |
| Common Elements Included: | N |
| Heat Included: | N |
| Parking Included: | Y |
| Condo Tax Included: | N |
| Building Insurance Included: | N |
| Fireplace/Stove: | N |
| Heat Type: | Forced Air |
| Central Air Conditioning: | Central Air |
| Central Vac: | N |
| Laundry Level: | Syste |
| Ensuite Laundry: | F |
| Elevator Lift: | False |
| Sewers: | Sewer |
| Although the information displayed is believed to be accurate, no warranties or representations are made of any kind. |
| RE/MAX EXCEL REALTY LTD. |
|
|

HANIF ARKIAN
Broker
Dir:
416-871-6060
Bus:
416-798-7777
Fax:
905-660-5393
| Book Showing | Email a Friend |
Jump To:
At a Glance:
| Type: | Freehold - Att/Row/Townhouse |
| Area: | Durham |
| Municipality: | Ajax |
| Neighbourhood: | South West |
| Style: | 3-Storey |
| Approximate Age: | New |
| Beds: | 3+1 |
| Baths: | 3 |
| Fireplace: | N |
| Pool: | None |
Locatin Map:

