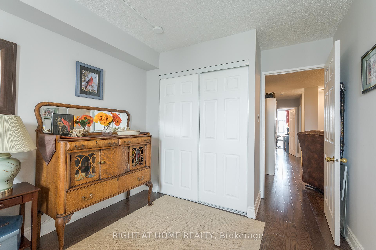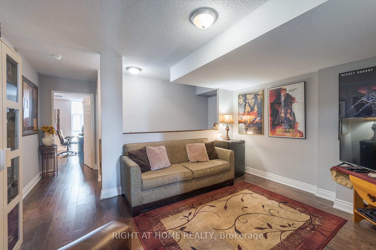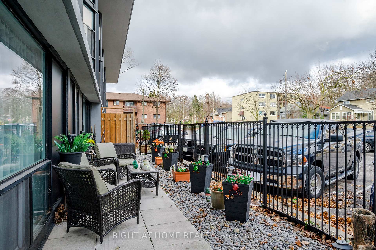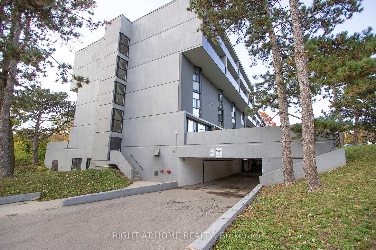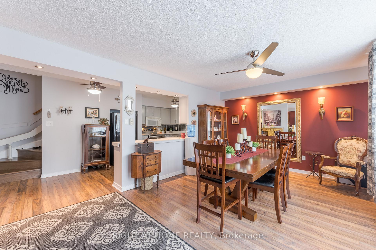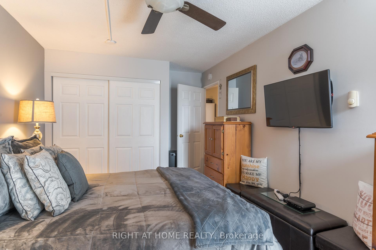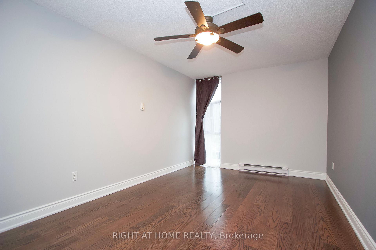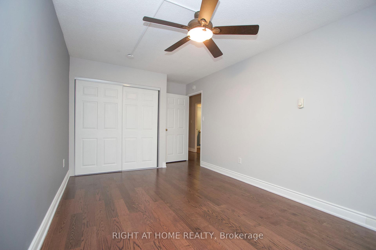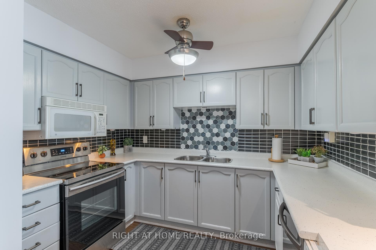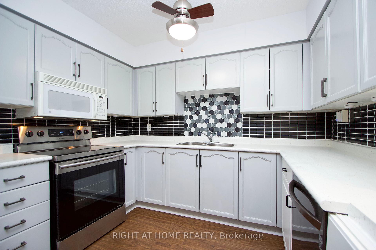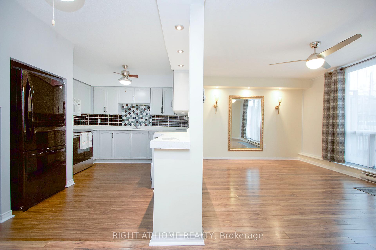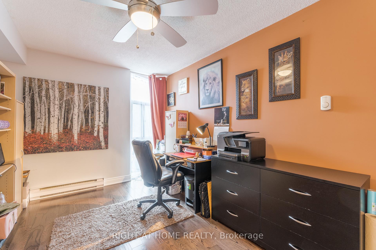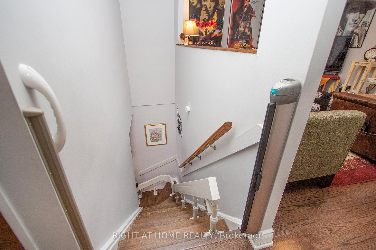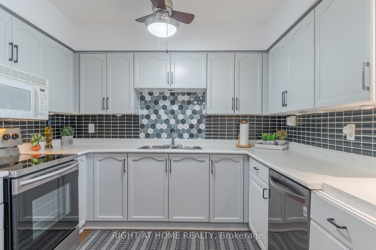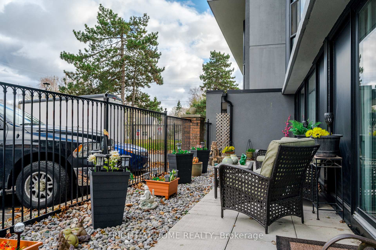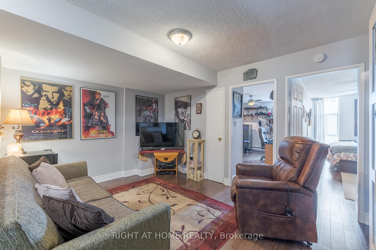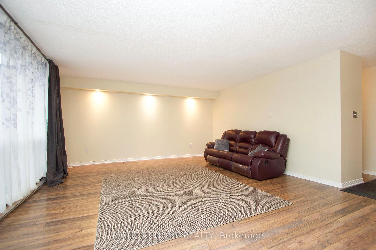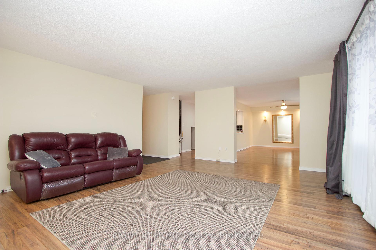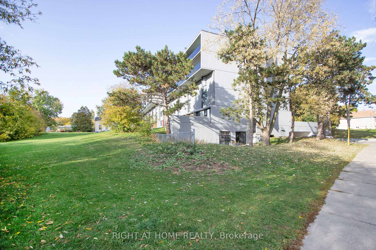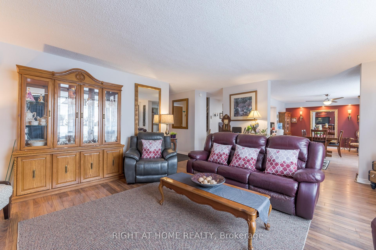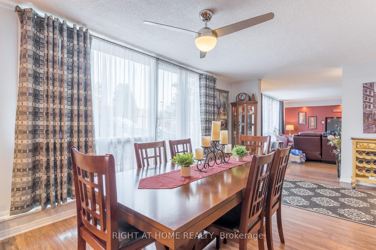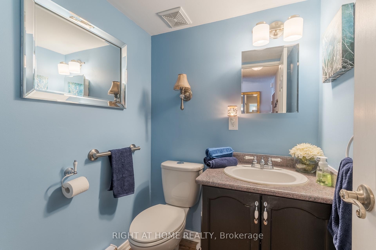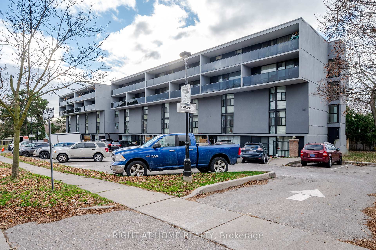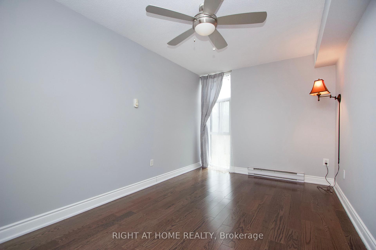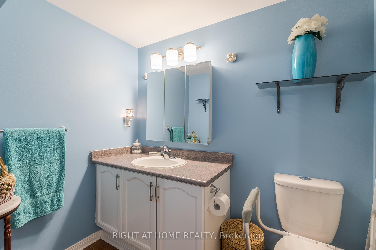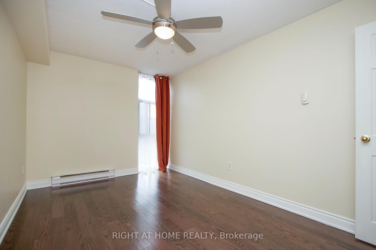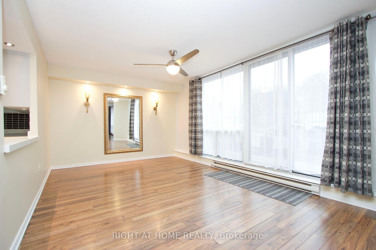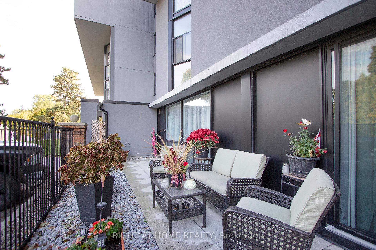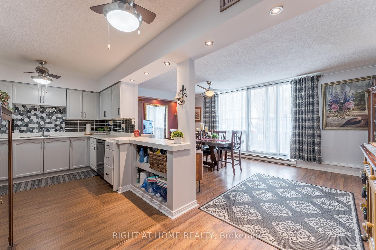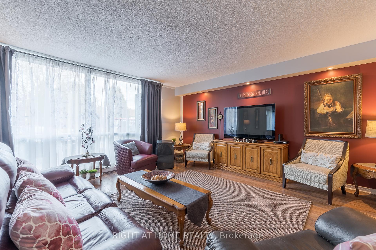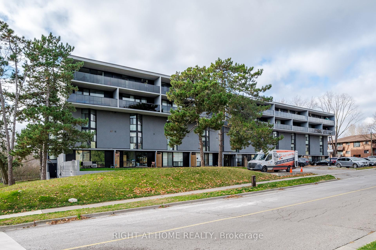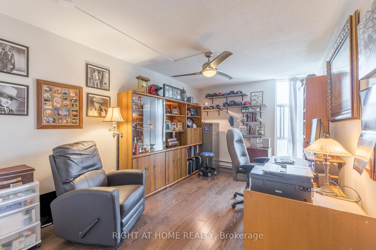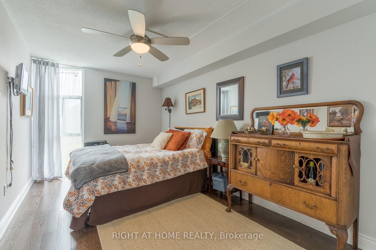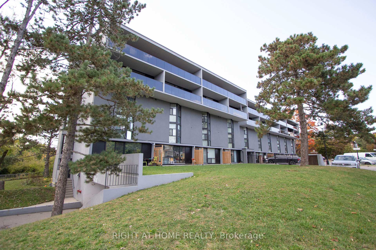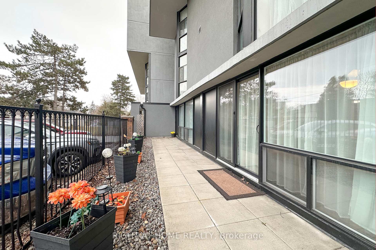$449,900
Available - For Sale
Listing ID: E12058574
454 Centre Stre South , Oshawa, L1H 4C2, Durham
| Move in Ready! Freshly Painted. Almost *2,000 sq ft: (1,954 per MPAC). Main Floor of this unit features a Sliding door Walkout to Terrace (400 sq ft.: 39.5'x10.5') with exterior garden gate access. Condo Fees include *ALL UTILITIES* & Parking. Very hard to find this Square Footage including 4 bedrooms...in a condo apartment building in Durham Region. Also rare: 2 bedrooms face East/2 bedrooms face West. Second floor also features an additional sitting area (open concept family room) and ensuite laundry. 2 Washrooms. Appliances included. Backs onto Walking trail with Trail acess to Lakeview Park Beach and new Ed Broadbent Park. Short walk to planned Go Train terminal; low traffic street; Lots of windows; a minute to Hwy 401; close to Oshawa Centre, Public transit bus routes, and current Oshawa Go Station. This building is accessible (ramped entry), and the unit features a chairlift. |
| Price | $449,900 |
| Taxes: | $2419.64 |
| Occupancy by: | Vacant |
| Address: | 454 Centre Stre South , Oshawa, L1H 4C2, Durham |
| Postal Code: | L1H 4C2 |
| Province/State: | Durham |
| Directions/Cross Streets: | Simcoe St. S./Mill St./Centre St. S. |
| Level/Floor | Room | Length(ft) | Width(ft) | Descriptions | |
| Room 1 | Ground | Living Ro | 20.04 | 16.2 | Open Concept, Large Window, Pot Lights |
| Room 2 | Ground | Dining Ro | 19.25 | 11.55 | Open Concept, W/O To Patio, Pot Lights |
| Room 3 | Ground | Kitchen | 15.91 | 9.74 | Overlooks Dining, Laminate, B/I Microwave |
| Room 4 | Upper | Family Ro | 14.07 | 10.27 | Open Concept, Hardwood Floor |
| Room 5 | Upper | Primary B | 16.56 | 9.97 | West View, Hardwood Floor, Double Closet |
| Room 6 | Upper | Bedroom 2 | 14.56 | 9.15 | West View, Hardwood Floor, Double Closet |
| Room 7 | Upper | Bedroom 3 | 17.06 | 9.15 | East View, Hardwood Floor, Double Closet |
| Room 8 | Upper | Bedroom 4 | 17.09 | 9.94 | East View, Hardwood Floor, Double Closet |
| Room 9 | Upper | Laundry | Closet |
| Washroom Type | No. of Pieces | Level |
| Washroom Type 1 | 4 | Upper |
| Washroom Type 2 | 2 | Ground |
| Washroom Type 3 | 0 | |
| Washroom Type 4 | 0 | |
| Washroom Type 5 | 0 |
| Total Area: | 0.00 |
| Approximatly Age: | 31-50 |
| Sprinklers: | Secu |
| Washrooms: | 2 |
| Heat Type: | Baseboard |
| Central Air Conditioning: | Other |
| Elevator Lift: | True |
$
%
Years
This calculator is for demonstration purposes only. Always consult a professional
financial advisor before making personal financial decisions.
| Although the information displayed is believed to be accurate, no warranties or representations are made of any kind. |
| RIGHT AT HOME REALTY |
|
|

HANIF ARKIAN
Broker
Dir:
416-871-6060
Bus:
416-798-7777
Fax:
905-660-5393
| Book Showing | Email a Friend |
Jump To:
At a Glance:
| Type: | Com - Condo Apartment |
| Area: | Durham |
| Municipality: | Oshawa |
| Neighbourhood: | Central |
| Style: | Apartment |
| Approximate Age: | 31-50 |
| Tax: | $2,419.64 |
| Maintenance Fee: | $1,753.18 |
| Beds: | 4 |
| Baths: | 2 |
| Fireplace: | N |
Locatin Map:
Payment Calculator:

