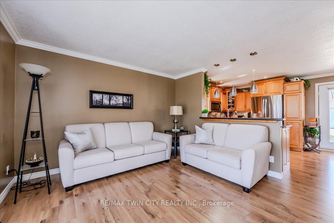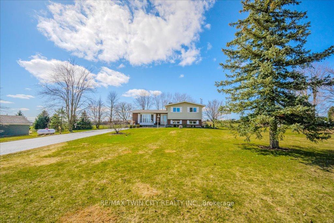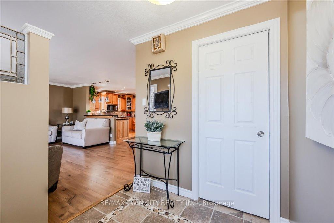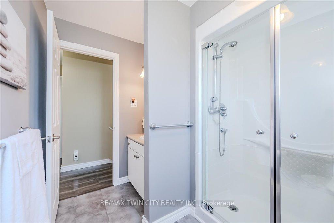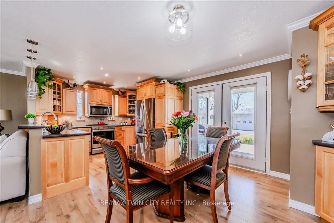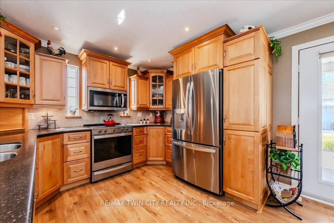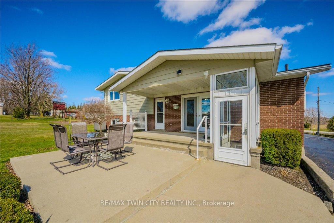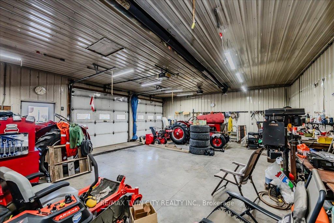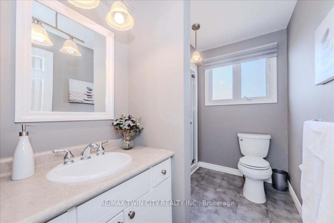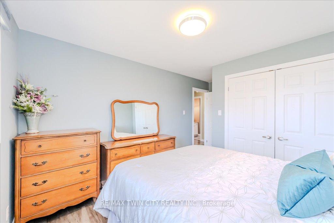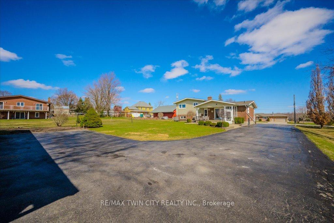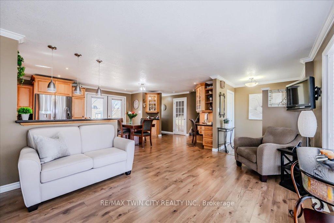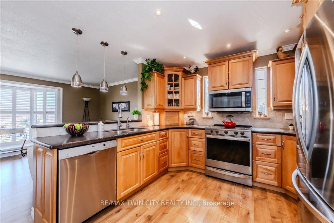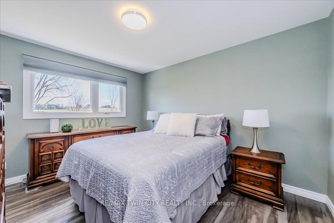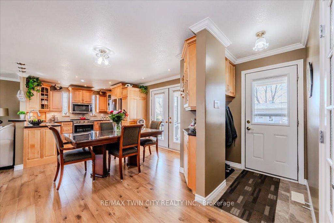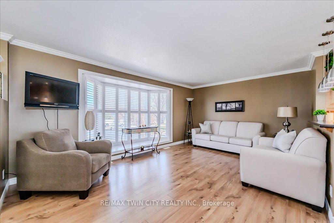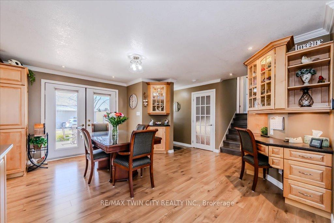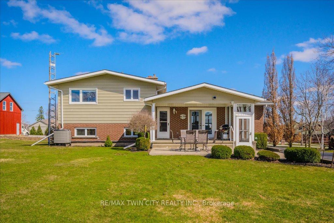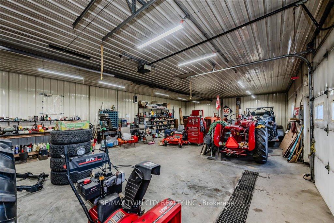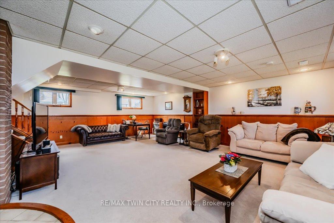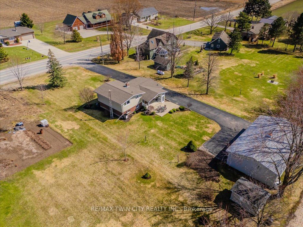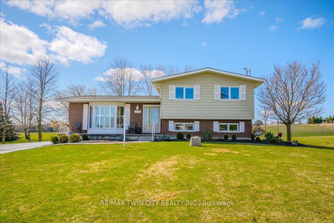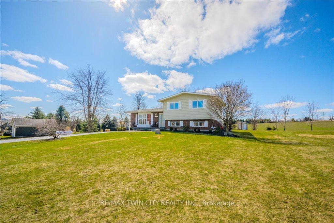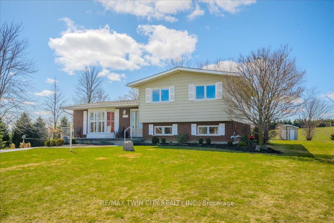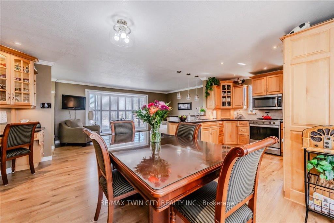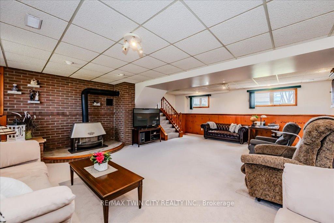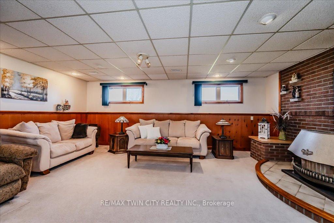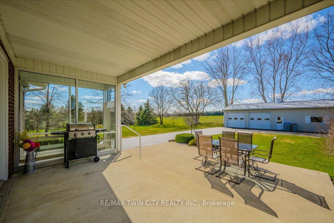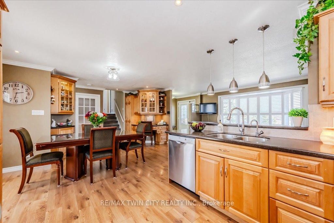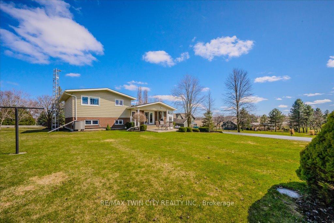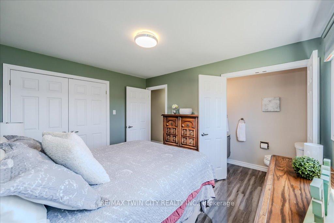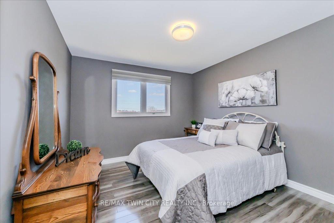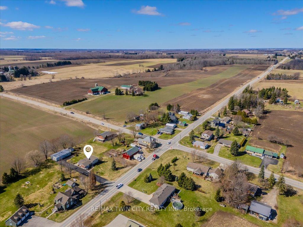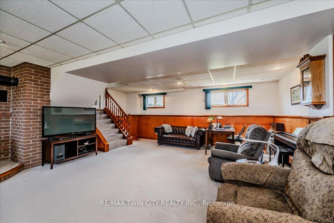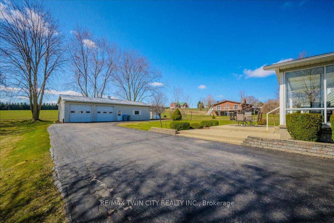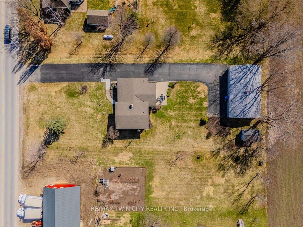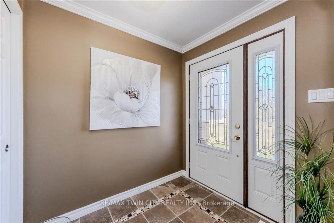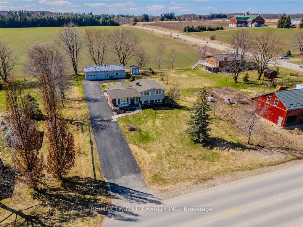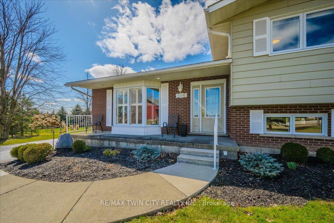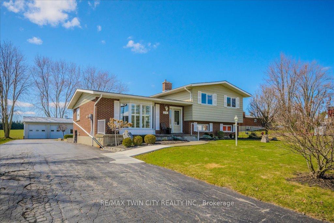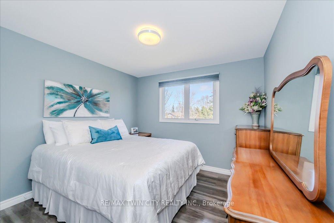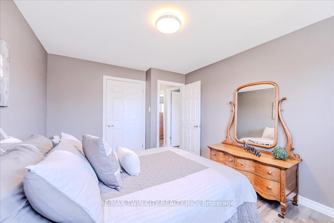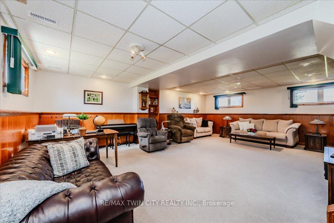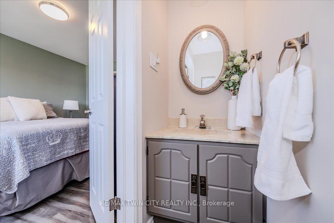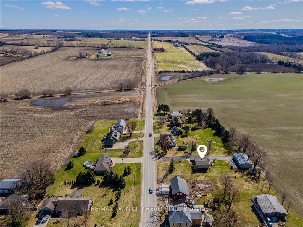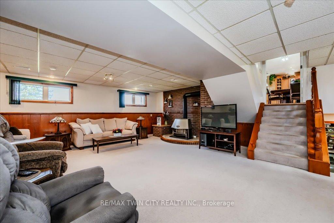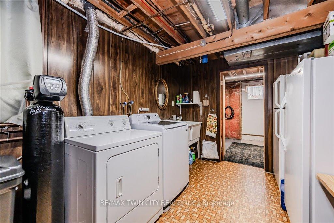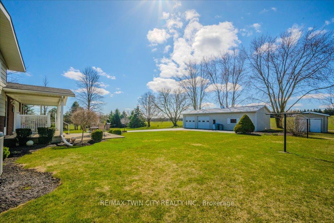$825,000
Available - For Sale
Listing ID: X12058576
4672 Perth Rd 107 Road , Perth East, N5A 6S2, Perth
| Discover the perfect blend of modern comfort and rural charm with this stunning 3 bedroom, 2 bathroom country home set on 0.408 acres of picturesque land. Nestled in Amulree, this property offers peace and privacy, backing onto farmland, while keeping you within easy reach of Shakespeare, Stratford, Kitchener-Waterloo, schools, and shopping. Inside, the home features a spacious, open-concept layout creating a warm and inviting atmosphere with access to the covered deck in the backyard. The custom kitchen is designed for both style and function, boasting solid wood cabinets with dovetailing, double sink and stainless steel appliances with ample space for entertaining. The outdoor space is a dream for nature lovers and hobbyists alike. Whether you're looking to garden, relax on the back deck to enjoy the sunsets or just have space to breathe, this property has the potential to bring your vision to life. A 28' x 50' heated shop with two garage doors and water provides the perfect setup for a workshop, additional storage, or even a home business. The property is equipped with a Generlink generator hookup, ensuring reliable power during outages, and a new drilled well installed in 2011, offering a dependable water source. This home has been well-maintained by the original owners and is move-in ready. What a rare opportunity to embrace country living without sacrificing modern conveniences, including Fibre Optic Internet. If you're searching for a peaceful retreat with endless possibilities, this is the property for you. Book your private showing today! |
| Price | $825,000 |
| Taxes: | $3558.00 |
| Assessment Year: | 2025 |
| Occupancy by: | Owner |
| Address: | 4672 Perth Rd 107 Road , Perth East, N5A 6S2, Perth |
| Acreage: | < .50 |
| Directions/Cross Streets: | Perth Line 43 |
| Rooms: | 8 |
| Rooms +: | 3 |
| Bedrooms: | 3 |
| Bedrooms +: | 0 |
| Family Room: | T |
| Basement: | Finished wit, Full |
| Level/Floor | Room | Length(ft) | Width(ft) | Descriptions | |
| Room 1 | Main | Foyer | |||
| Room 2 | Main | Living Ro | 17.61 | 11.97 | California Shutters |
| Room 3 | Main | Kitchen | 9.15 | 10.99 | Double Sink |
| Room 4 | Main | Dining Ro | 14.76 | 16.04 | French Doors |
| Room 5 | Second | Primary B | 12.56 | 10.53 | 2 Pc Ensuite |
| Room 6 | Second | Bedroom 2 | 14.83 | 10.5 | |
| Room 7 | Second | Bedroom 3 | 12.5 | 10.46 | |
| Room 8 | Second | Bathroom | 6.69 | 2.53 | 2 Pc Ensuite |
| Room 9 | Second | Bathroom | 8.95 | 7.28 | 3 Pc Bath |
| Room 10 | Lower | Recreatio | 24.53 | 20.53 | Fireplace |
| Room 11 | Basement | Utility R | 22.8 | 23.12 | |
| Room 12 | Basement | Laundry | 13.58 | 11.18 | |
| Room 13 | Basement | Cold Room |
| Washroom Type | No. of Pieces | Level |
| Washroom Type 1 | 3 | Second |
| Washroom Type 2 | 2 | Second |
| Washroom Type 3 | 0 | |
| Washroom Type 4 | 0 | |
| Washroom Type 5 | 0 | |
| Washroom Type 6 | 3 | Second |
| Washroom Type 7 | 2 | Second |
| Washroom Type 8 | 0 | |
| Washroom Type 9 | 0 | |
| Washroom Type 10 | 0 |
| Total Area: | 0.00 |
| Approximatly Age: | 31-50 |
| Property Type: | Detached |
| Style: | Sidesplit |
| Exterior: | Brick Veneer, Vinyl Siding |
| Garage Type: | Detached |
| (Parking/)Drive: | Private Do |
| Drive Parking Spaces: | 12 |
| Park #1 | |
| Parking Type: | Private Do |
| Park #2 | |
| Parking Type: | Private Do |
| Pool: | None |
| Other Structures: | Garden Shed |
| Approximatly Age: | 31-50 |
| Approximatly Square Footage: | 1100-1500 |
| Property Features: | Clear View, School Bus Route |
| CAC Included: | N |
| Water Included: | N |
| Cabel TV Included: | N |
| Common Elements Included: | N |
| Heat Included: | N |
| Parking Included: | N |
| Condo Tax Included: | N |
| Building Insurance Included: | N |
| Fireplace/Stove: | Y |
| Heat Type: | Heat Pump |
| Central Air Conditioning: | Central Air |
| Central Vac: | Y |
| Laundry Level: | Syste |
| Ensuite Laundry: | F |
| Sewers: | Septic |
| Water: | Drilled W |
| Water Supply Types: | Drilled Well |
$
%
Years
This calculator is for demonstration purposes only. Always consult a professional
financial advisor before making personal financial decisions.
| Although the information displayed is believed to be accurate, no warranties or representations are made of any kind. |
| RE/MAX TWIN CITY REALTY INC. |
|
|

HANIF ARKIAN
Broker
Dir:
416-871-6060
Bus:
416-798-7777
Fax:
905-660-5393
| Virtual Tour | Book Showing | Email a Friend |
Jump To:
At a Glance:
| Type: | Freehold - Detached |
| Area: | Perth |
| Municipality: | Perth East |
| Neighbourhood: | North Easthope |
| Style: | Sidesplit |
| Approximate Age: | 31-50 |
| Tax: | $3,558 |
| Beds: | 3 |
| Baths: | 2 |
| Fireplace: | Y |
| Pool: | None |
Locatin Map:
Payment Calculator:

