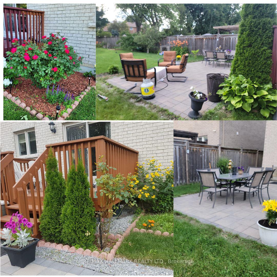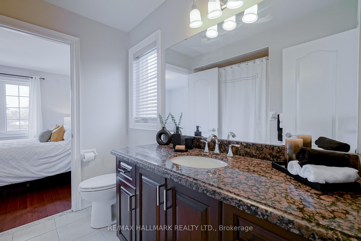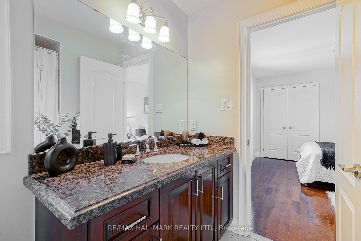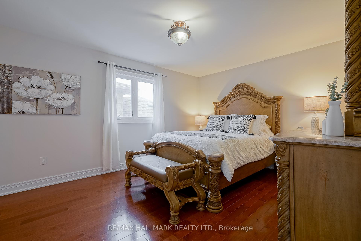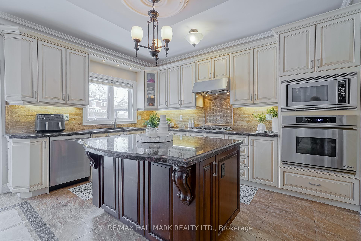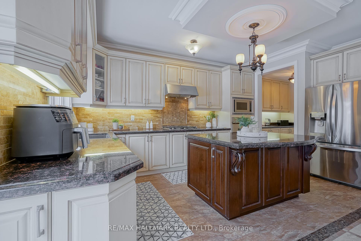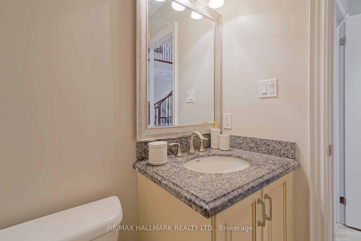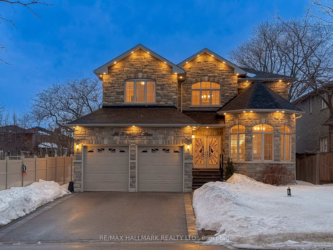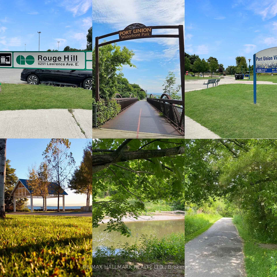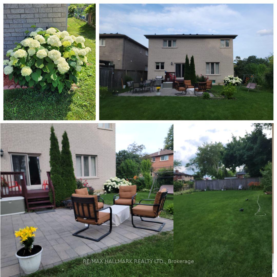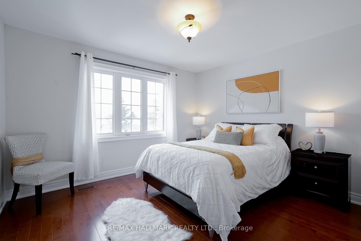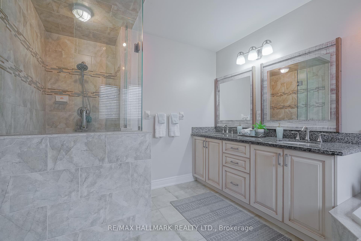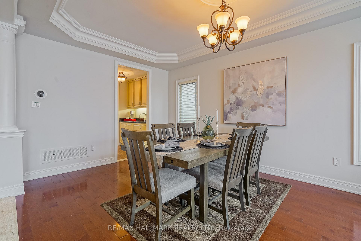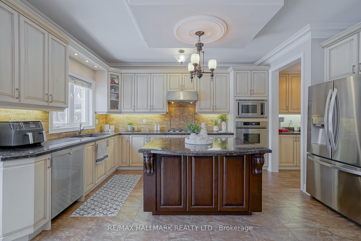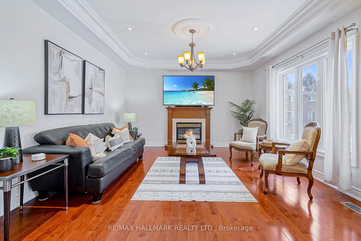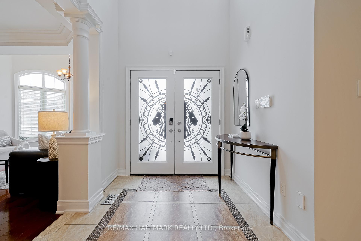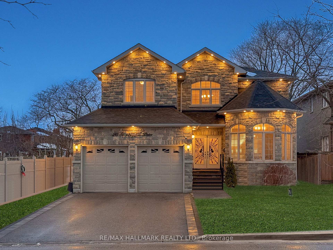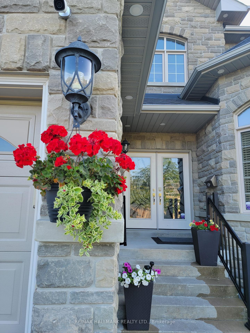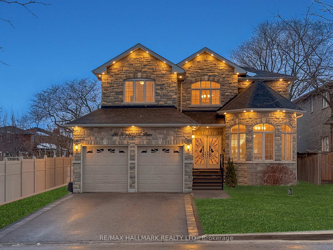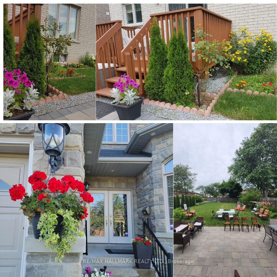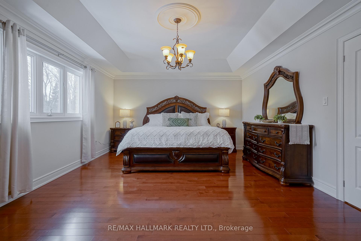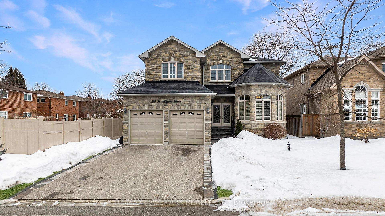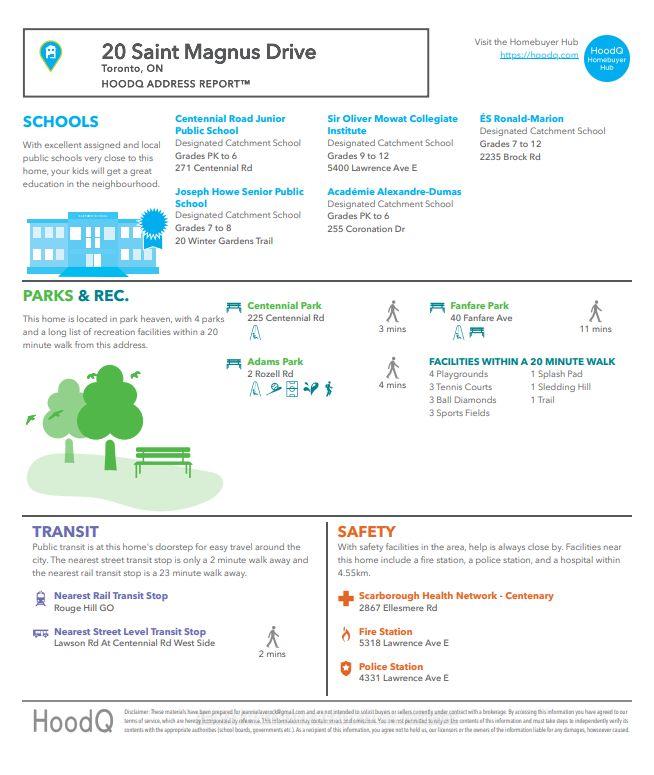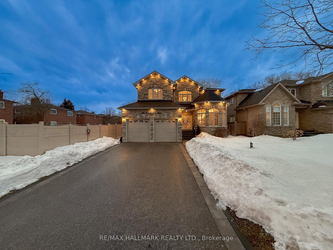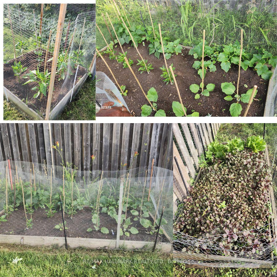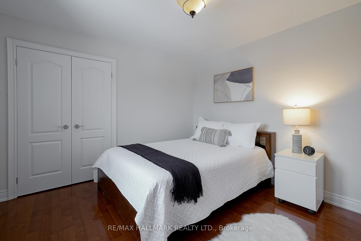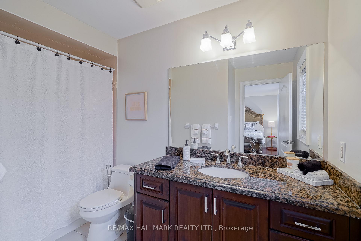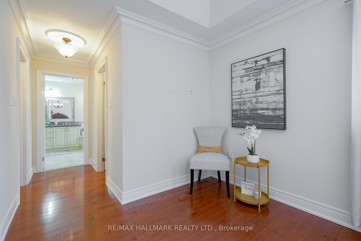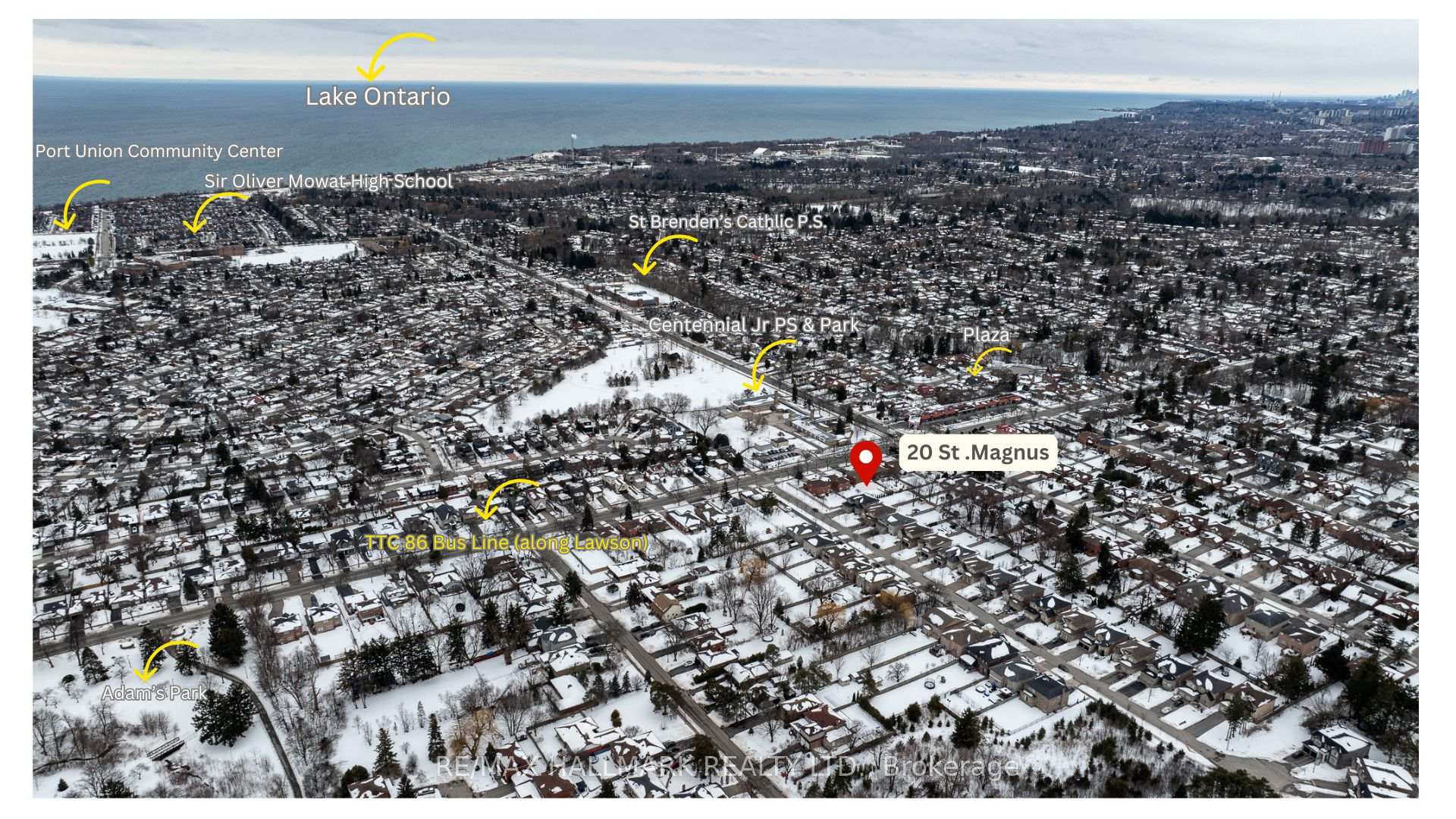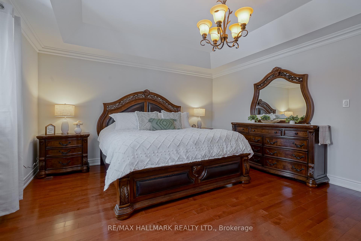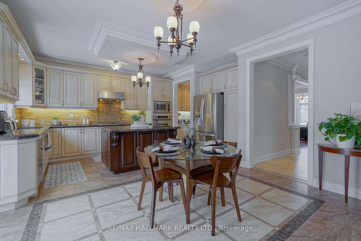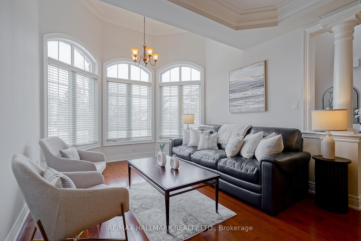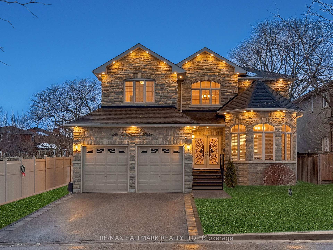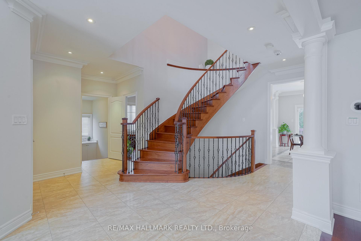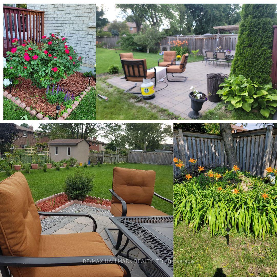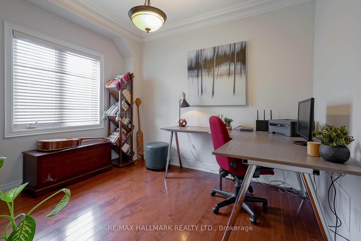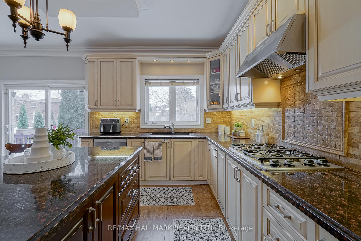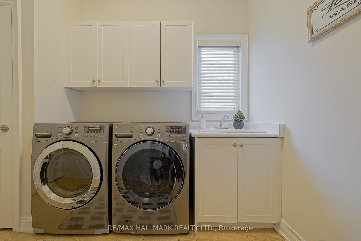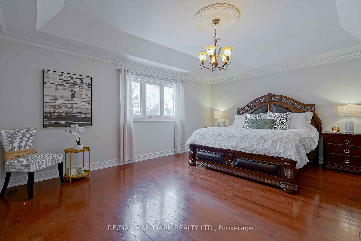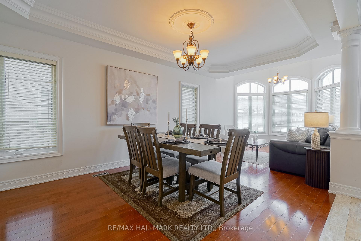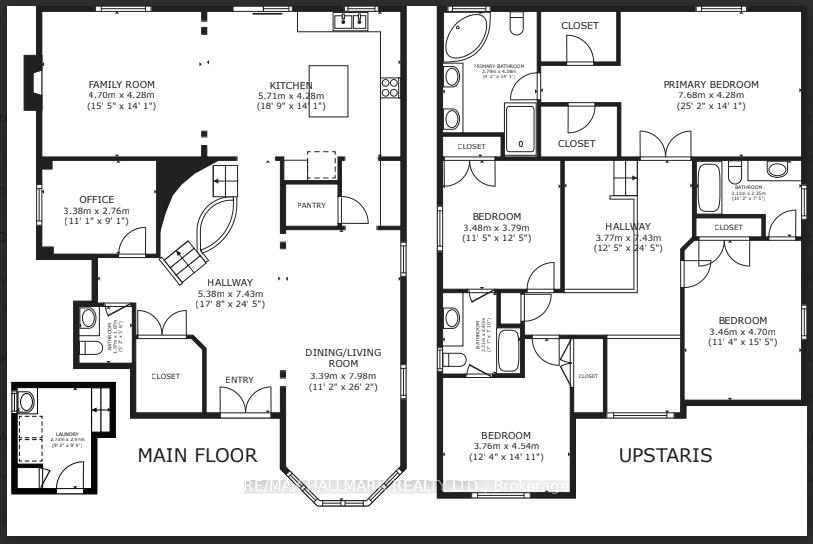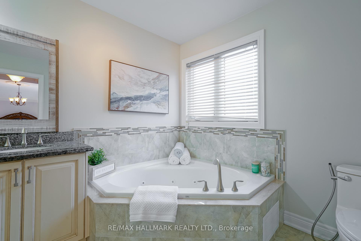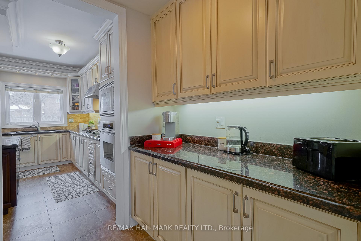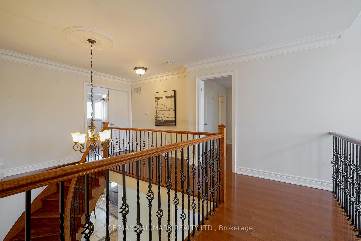$1,899,900
Available - For Sale
Listing ID: E12058577
20 St Magnus Driv , Toronto, M1C 0C6, Toronto
| Chiavatti Built in 2012. Large Executive 4 Bed 4 Bath home on a prestigious street. Luxury Upgrades including Coffered ceilings throughout, Large foyer (with double doors) grand staircase both with wrought iron. Main floor family room with gas fireplace. Hardwood floors throughout lots of pot lights. Large kitchen with Island, eat in area, built in SS appliances, butlers pantry with granite counters & undermount lighting. Walk out to your large 50 x 187 Pool/soccer size backyard featuring perennials and roses. with a back deck and stone patio area. Seller has a vegetable garden. Formal Living and dining room plus a main floor office and laundry (w/o to the garage). 4 large bedrooms upstairs. Primary features double walk in closets, 5 pc Ensuite (with stand up shower/glass) large jet spa tub, double sinks. Second Bedroom has 4pc ensuite, and 3 & 4th bedrooms share a "jack & jill" 4 pc washroom. Over 3000 sq ft above grade (plus a 1500 sq ft Unspoiled basement). Home has been freshly painted. Note: Main Floor Office could be used as a 5th bedroom/guest suite. 4 car driveway + double car garage. Massive Curb appeal with upgraded stone and brick exterior. Located in the Centennial Scarborough Lakeside Community with excellent schools, close to all amenities (shopping & eateries), TTC -1 bus ride to UTSC & Scarborough Town Centre via the 86 bus. Steps to Adams Park that features a toboggan hill with lights in the winter. Close to Port Union Community Centre/Library. Mins to Rouge Go Station, Rouge Beach/River, Toronto Zoo and 401. Shows beautifully. Perfect for a large or multigenerational family looking to be in one of the best Lakeside communities. Matterport Tour under additional pictures. |
| Price | $1,899,900 |
| Taxes: | $7346.00 |
| Assessment Year: | 2025 |
| Occupancy by: | Owner |
| Address: | 20 St Magnus Driv , Toronto, M1C 0C6, Toronto |
| Acreage: | < .50 |
| Directions/Cross Streets: | Centennial & Lawson |
| Rooms: | 10 |
| Bedrooms: | 4 |
| Bedrooms +: | 0 |
| Family Room: | T |
| Basement: | Unfinished |
| Level/Floor | Room | Length(ft) | Width(ft) | Descriptions | |
| Room 1 | Main | Kitchen | 19.06 | 13.91 | Breakfast Area, Granite Counters, Centre Island |
| Room 2 | Main | Family Ro | 15.68 | 13.91 | Gas Fireplace, Coffered Ceiling(s), Hardwood Floor |
| Room 3 | Main | Living Ro | 13.12 | 11.81 | Combined w/Dining, Coffered Ceiling(s), Bay Window |
| Room 4 | Main | Dining Ro | 13.12 | 11.81 | Combined w/Living, Coffered Ceiling(s), Hardwood Floor |
| Room 5 | Main | Office | 11.09 | 9.05 | Hardwood Floor, Window |
| Room 6 | Main | Laundry | 9.74 | 8.95 | Laundry Sink, W/O To Garage, Closet |
| Room 7 | Second | Primary B | 17.61 | 14.07 | 5 Pc Ensuite, Double Closet, Hardwood Floor |
| Room 8 | Second | Bedroom 2 | 15.42 | 11.68 | 4 Pc Ensuite, Hardwood Floor, Closet |
| Room 9 | Second | Bedroom 3 | 14.89 | 12.33 | 4 Pc Bath, Hardwood Floor, Closet |
| Room 10 | Second | Bedroom 4 | 12.43 | 11.41 | 4 Pc Bath, Hardwood Floor, Closet |
| Washroom Type | No. of Pieces | Level |
| Washroom Type 1 | 5 | Second |
| Washroom Type 2 | 4 | Second |
| Washroom Type 3 | 2 | Main |
| Washroom Type 4 | 0 | |
| Washroom Type 5 | 0 |
| Total Area: | 0.00 |
| Approximatly Age: | 6-15 |
| Property Type: | Detached |
| Style: | 2-Storey |
| Exterior: | Stone, Brick |
| Garage Type: | Attached |
| (Parking/)Drive: | Private Do |
| Drive Parking Spaces: | 4 |
| Park #1 | |
| Parking Type: | Private Do |
| Park #2 | |
| Parking Type: | Private Do |
| Pool: | None |
| Approximatly Age: | 6-15 |
| Approximatly Square Footage: | 3000-3500 |
| Property Features: | Beach, Lake/Pond |
| CAC Included: | N |
| Water Included: | N |
| Cabel TV Included: | N |
| Common Elements Included: | N |
| Heat Included: | N |
| Parking Included: | N |
| Condo Tax Included: | N |
| Building Insurance Included: | N |
| Fireplace/Stove: | Y |
| Heat Type: | Forced Air |
| Central Air Conditioning: | Central Air |
| Central Vac: | N |
| Laundry Level: | Syste |
| Ensuite Laundry: | F |
| Elevator Lift: | False |
| Sewers: | Sewer |
| Utilities-Cable: | A |
| Utilities-Hydro: | Y |
$
%
Years
This calculator is for demonstration purposes only. Always consult a professional
financial advisor before making personal financial decisions.
| Although the information displayed is believed to be accurate, no warranties or representations are made of any kind. |
| RE/MAX HALLMARK REALTY LTD. |
|
|

HANIF ARKIAN
Broker
Dir:
416-871-6060
Bus:
416-798-7777
Fax:
905-660-5393
| Virtual Tour | Book Showing | Email a Friend |
Jump To:
At a Glance:
| Type: | Freehold - Detached |
| Area: | Toronto |
| Municipality: | Toronto E10 |
| Neighbourhood: | Centennial Scarborough |
| Style: | 2-Storey |
| Approximate Age: | 6-15 |
| Tax: | $7,346 |
| Beds: | 4 |
| Baths: | 4 |
| Fireplace: | Y |
| Pool: | None |
Locatin Map:
Payment Calculator:

