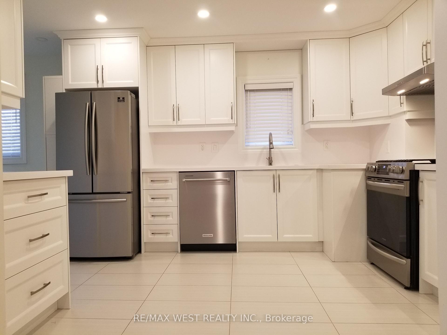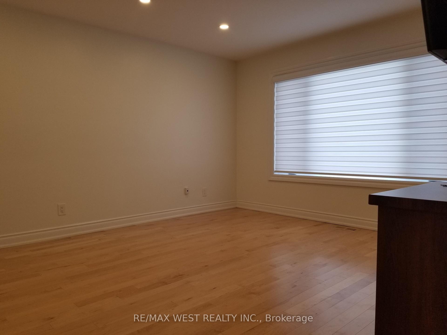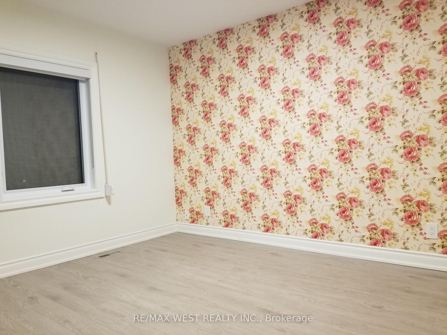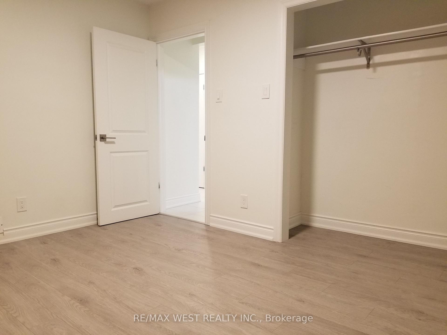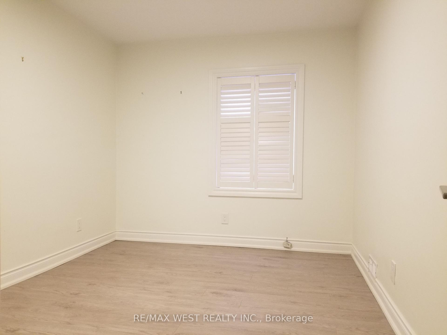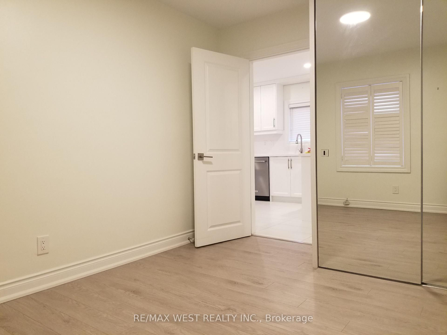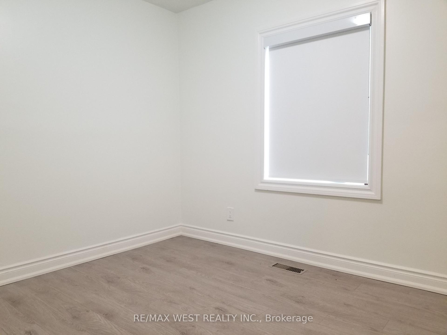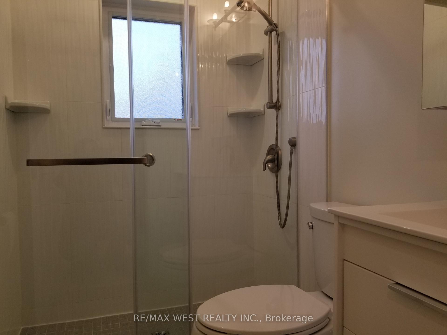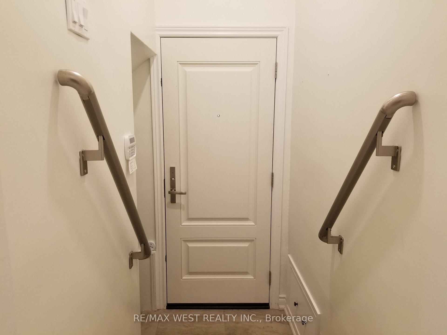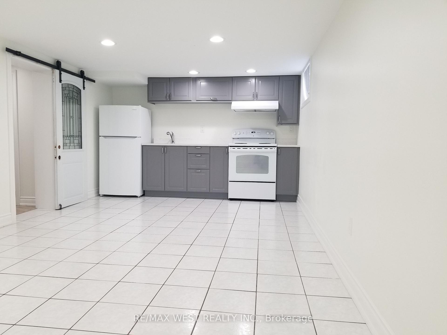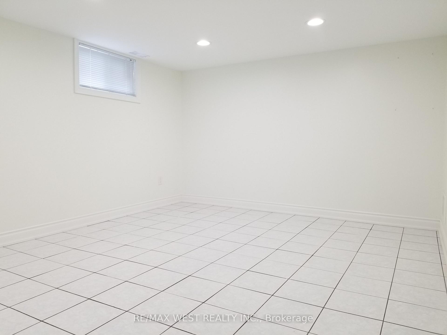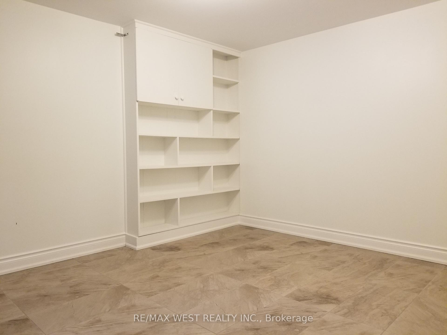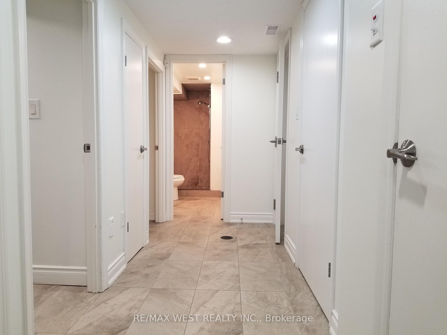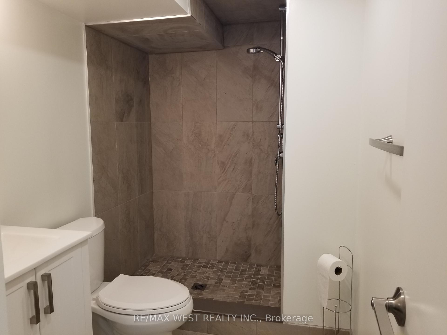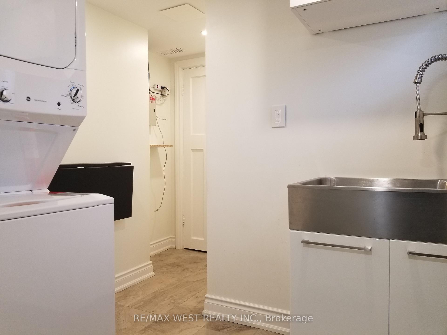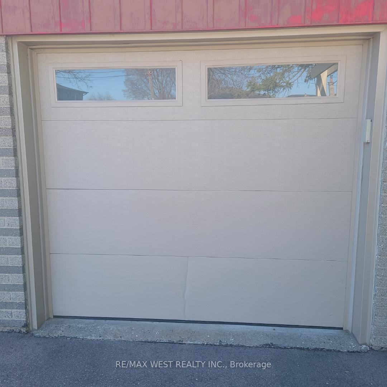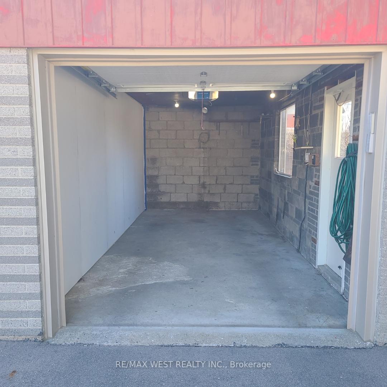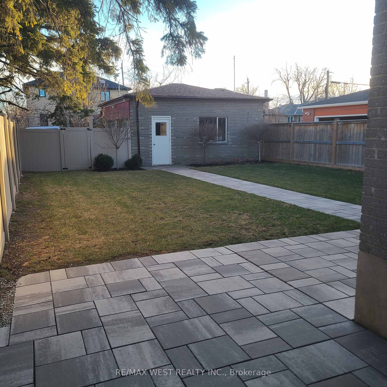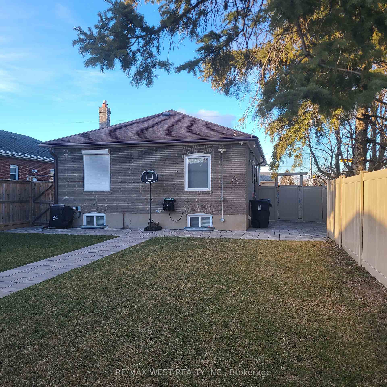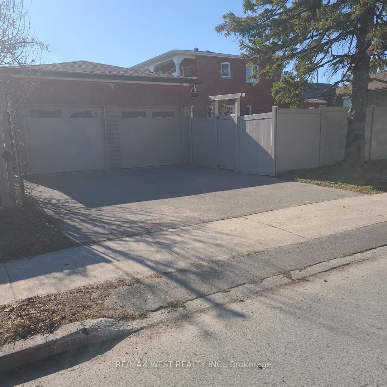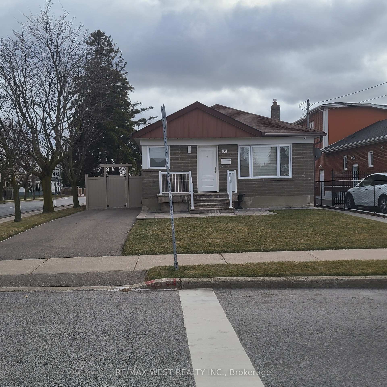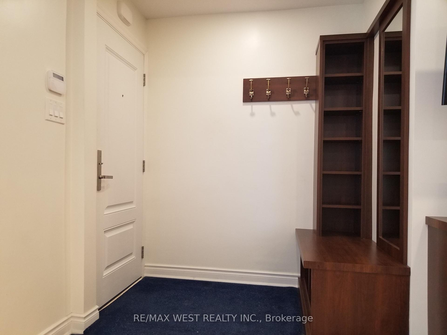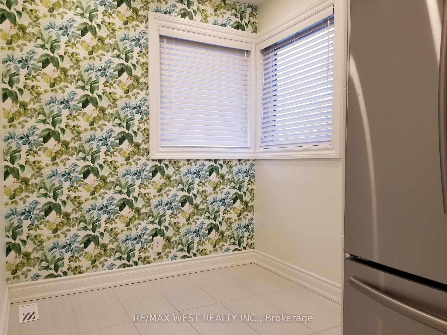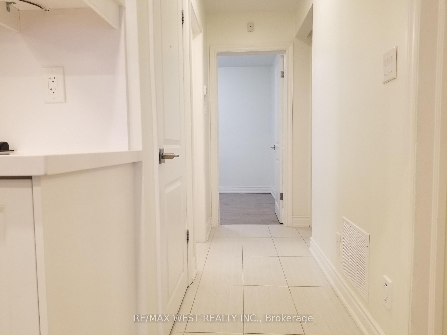$4,000
Available - For Rent
Listing ID: W12058579
133 Katherine Road , Toronto, M3K 1J6, Toronto
| Experience luxury living in this elegantly appointed 3-bedroom, 3-bathroom bungalow. A stunning, modern interior makes it ideal for a professional family. This impeccably renovated home features two kitchens and four parking spaces, perfect for entertaining or busy household needs. Enjoy unparalleled comfort in a prime neighbourhood with immediate access to TTC, Wilson Subway, Highways 400 and 401, Hospital, York University, Yorkdale Shopping Centre, Schools, Parks, Shops and Restaurants*Triple AAA Tenant only!* |
| Price | $4,000 |
| Taxes: | $0.00 |
| Occupancy by: | Owner |
| Address: | 133 Katherine Road , Toronto, M3K 1J6, Toronto |
| Directions/Cross Streets: | Dufferin & Wilson |
| Rooms: | 6 |
| Rooms +: | 3 |
| Bedrooms: | 3 |
| Bedrooms +: | 1 |
| Family Room: | F |
| Basement: | Finished, Separate Ent |
| Furnished: | Unfu |
| Level/Floor | Room | Length(ft) | Width(ft) | Descriptions | |
| Room 1 | Ground | Living Ro | 14.1 | 12.96 | Hardwood Floor, Pot Lights, Picture Window |
| Room 2 | Ground | Kitchen | 12.3 | 10.17 | Ceramic Floor, Modern Kitchen, Stainless Steel Appl |
| Room 3 | Ground | Breakfast | 6.56 | 6.07 | Ceramic Floor, Pot Lights, Combined w/Kitchen |
| Room 4 | Ground | Primary B | 12.14 | 10.17 | Laminate, Double Closet |
| Room 5 | Ground | Bedroom | 12.46 | 9.18 | Laminate, Mirrored Closet |
| Room 6 | Ground | Bedroom | 10.5 | 8.69 | Laminate |
| Room 7 | Lower | Family Ro | 22.3 | 10.66 | Ceramic Floor, Pot Lights, Combined w/Kitchen |
| Room 8 | Lower | Kitchen | 22.3 | 10.66 | Ceramic Floor, Modern Kitchen, Combined w/Family |
| Room 9 | Lower | Bedroom | 12.96 | 9.68 | Ceramic Floor, B/I Shelves, Window |
| Washroom Type | No. of Pieces | Level |
| Washroom Type 1 | 3 | Ground |
| Washroom Type 2 | 3 | Lower |
| Washroom Type 3 | 2 | Lower |
| Washroom Type 4 | 0 | |
| Washroom Type 5 | 0 |
| Total Area: | 0.00 |
| Property Type: | Detached |
| Style: | Bungalow |
| Exterior: | Brick |
| Garage Type: | Detached |
| (Parking/)Drive: | Private |
| Drive Parking Spaces: | 3 |
| Park #1 | |
| Parking Type: | Private |
| Park #2 | |
| Parking Type: | Private |
| Pool: | None |
| Laundry Access: | Laundry Room |
| Property Features: | Fenced Yard, Hospital |
| CAC Included: | N |
| Water Included: | N |
| Cabel TV Included: | N |
| Common Elements Included: | N |
| Heat Included: | N |
| Parking Included: | Y |
| Condo Tax Included: | N |
| Building Insurance Included: | N |
| Fireplace/Stove: | N |
| Heat Type: | Forced Air |
| Central Air Conditioning: | Central Air |
| Central Vac: | N |
| Laundry Level: | Syste |
| Ensuite Laundry: | F |
| Sewers: | Sewer |
| Although the information displayed is believed to be accurate, no warranties or representations are made of any kind. |
| RE/MAX WEST REALTY INC. |
|
|

HANIF ARKIAN
Broker
Dir:
416-871-6060
Bus:
416-798-7777
Fax:
905-660-5393
| Book Showing | Email a Friend |
Jump To:
At a Glance:
| Type: | Freehold - Detached |
| Area: | Toronto |
| Municipality: | Toronto W05 |
| Neighbourhood: | Downsview-Roding-CFB |
| Style: | Bungalow |
| Beds: | 3+1 |
| Baths: | 3 |
| Fireplace: | N |
| Pool: | None |
Locatin Map:

