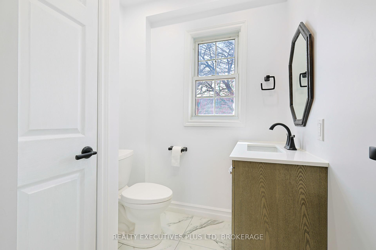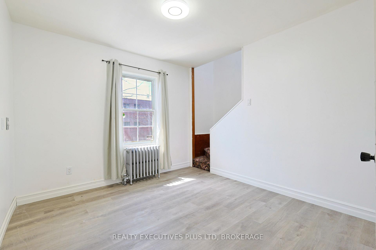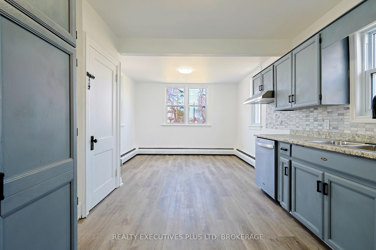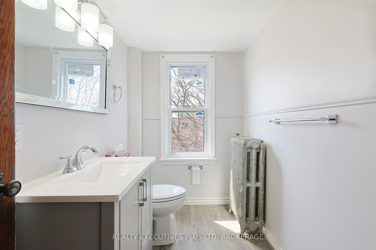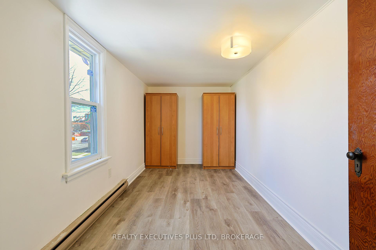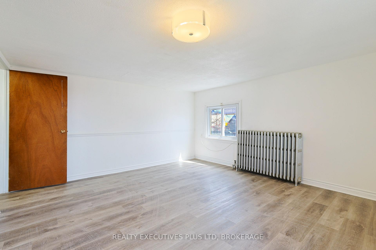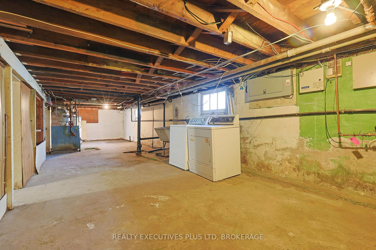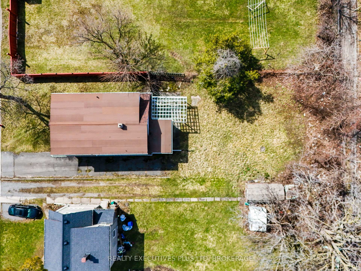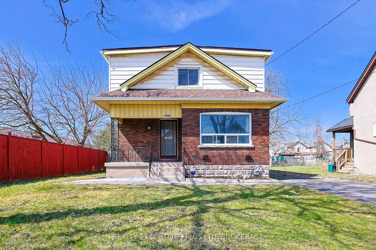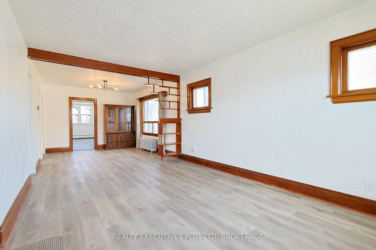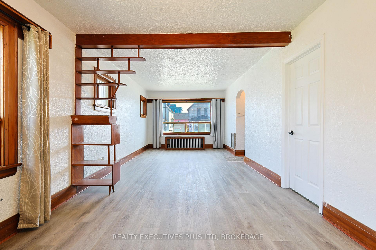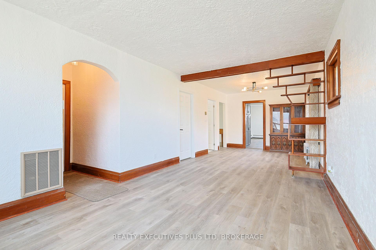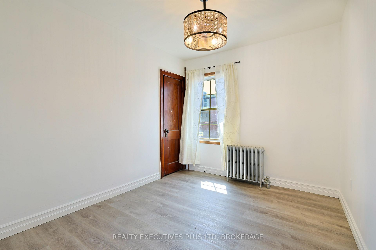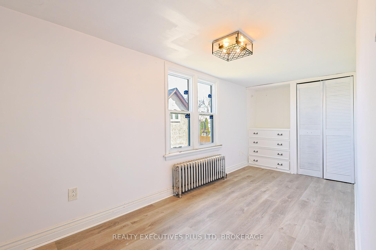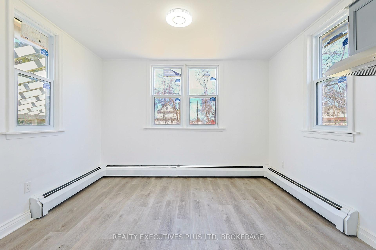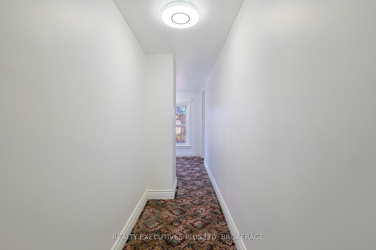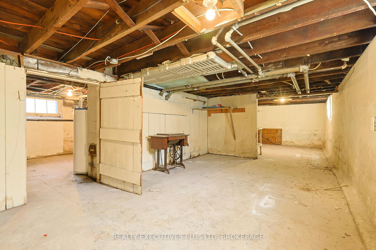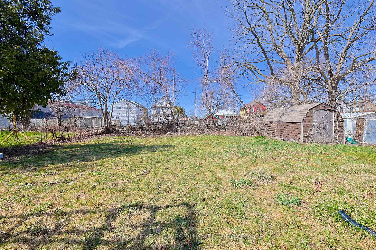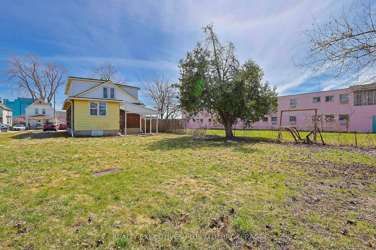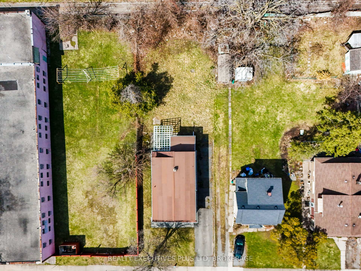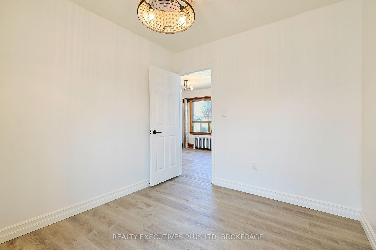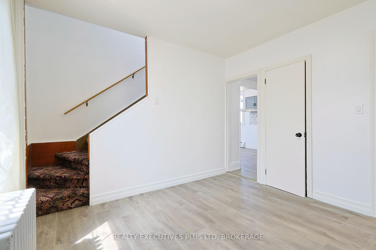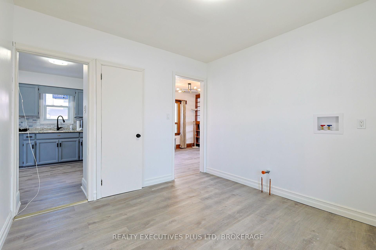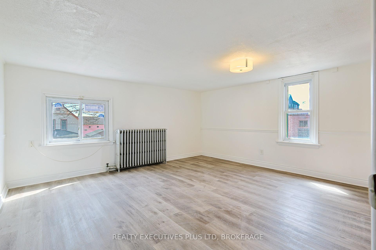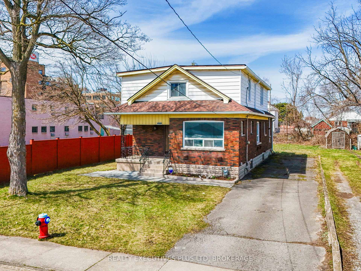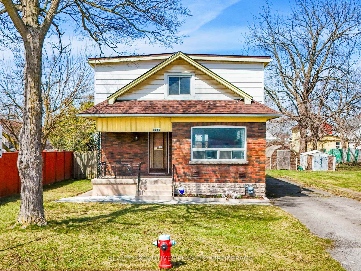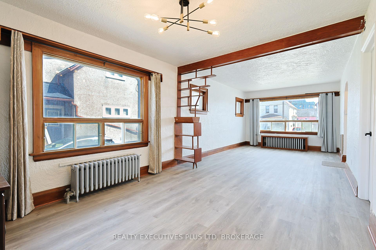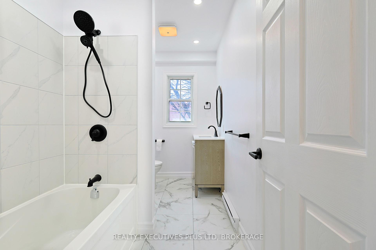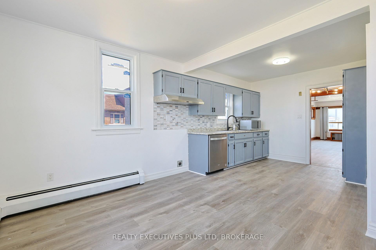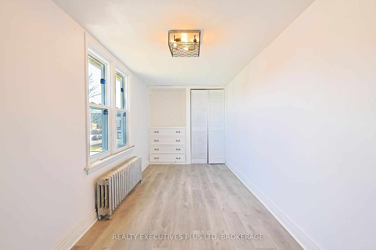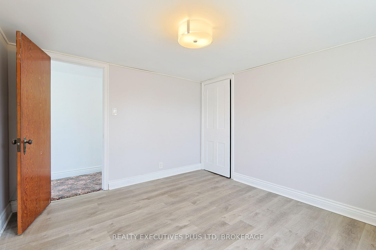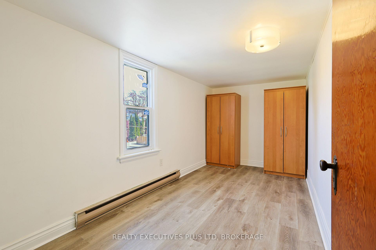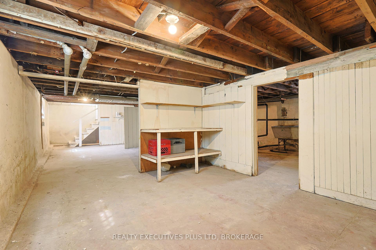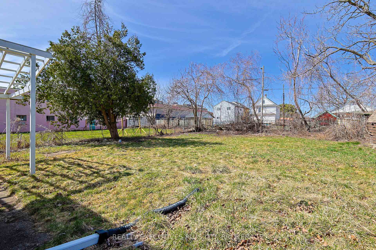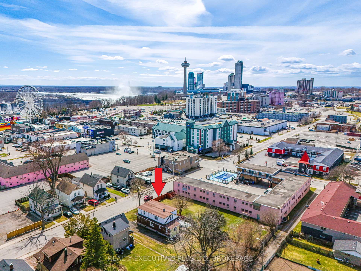$738,800
Available - For Sale
Listing ID: X12058583
5599 Mcgrail Aven , Niagara Falls, L2G 3R2, Niagara
| Opportunities Abound! This commercially designated 5 bedroom residential property is within walking distance to the heart of Niagara Falls! Main floor features updated flooring in the open concept living/formal dining area, main floor bedroom and nicely updated 4pc bath. The eat-in kitchen is large and bright with lots of windows for that morning sunlight or evening family games night around the kitchen table. Main floor laundry which could easily be converted into another bedroom, den or office. Upstairs, you will find 4 additional bedrooms and another updated two-piece bathroom. Large yard and parking for up to 4 cars. What does this zoning mean to this property? With City approvals and licensing could be converted into a Vacation Rental unit or a duplex. |
| Price | $738,800 |
| Taxes: | $3135.00 |
| Assessment Year: | 2024 |
| Occupancy by: | Vacant |
| Address: | 5599 Mcgrail Aven , Niagara Falls, L2G 3R2, Niagara |
| Acreage: | < .50 |
| Directions/Cross Streets: | Centre St to McGrail |
| Rooms: | 11 |
| Bedrooms: | 5 |
| Bedrooms +: | 0 |
| Family Room: | F |
| Basement: | Full, Unfinished |
| Level/Floor | Room | Length(ft) | Width(ft) | Descriptions | |
| Room 1 | Main | Living Ro | 16.01 | 10.59 | |
| Room 2 | Main | Dining Ro | 11.48 | 10.59 | |
| Room 3 | Main | Bedroom | 8.89 | 10.5 | |
| Room 4 | Main | Kitchen | 18.99 | 11.48 | Eat-in Kitchen |
| Room 5 | Main | Laundry | 10.07 | 10.5 | |
| Room 6 | Second | Bedroom 2 | 14.99 | 12.99 | |
| Room 7 | Second | Bedroom 3 | 16.99 | 7.18 | |
| Room 8 | Second | Bedroom 4 | 10.3 | 11.18 | |
| Room 9 | Second | Bedroom 5 | 17.29 | 6.79 | |
| Room 10 | Second | Bathroom | 6.79 | 9.84 | 2 Pc Bath |
| Room 11 | Main | Bathroom | 6.56 | 10.5 | 4 Pc Bath |
| Washroom Type | No. of Pieces | Level |
| Washroom Type 1 | 4 | Main |
| Washroom Type 2 | 2 | Second |
| Washroom Type 3 | 0 | |
| Washroom Type 4 | 0 | |
| Washroom Type 5 | 0 |
| Total Area: | 0.00 |
| Approximatly Age: | 100+ |
| Property Type: | Detached |
| Style: | 2-Storey |
| Exterior: | Brick Front |
| Garage Type: | None |
| (Parking/)Drive: | Private |
| Drive Parking Spaces: | 3 |
| Park #1 | |
| Parking Type: | Private |
| Park #2 | |
| Parking Type: | Private |
| Pool: | None |
| Approximatly Age: | 100+ |
| Property Features: | Public Trans, School |
| CAC Included: | N |
| Water Included: | N |
| Cabel TV Included: | N |
| Common Elements Included: | N |
| Heat Included: | N |
| Parking Included: | N |
| Condo Tax Included: | N |
| Building Insurance Included: | N |
| Fireplace/Stove: | N |
| Heat Type: | Water |
| Central Air Conditioning: | None |
| Central Vac: | N |
| Laundry Level: | Syste |
| Ensuite Laundry: | F |
| Sewers: | Sewer |
$
%
Years
This calculator is for demonstration purposes only. Always consult a professional
financial advisor before making personal financial decisions.
| Although the information displayed is believed to be accurate, no warranties or representations are made of any kind. |
| REALTY EXECUTIVES PLUS LTD, BROKERAGE |
|
|

HANIF ARKIAN
Broker
Dir:
416-871-6060
Bus:
416-798-7777
Fax:
905-660-5393
| Book Showing | Email a Friend |
Jump To:
At a Glance:
| Type: | Freehold - Detached |
| Area: | Niagara |
| Municipality: | Niagara Falls |
| Neighbourhood: | 214 - Clifton Hill |
| Style: | 2-Storey |
| Approximate Age: | 100+ |
| Tax: | $3,135 |
| Beds: | 5 |
| Baths: | 2 |
| Fireplace: | N |
| Pool: | None |
Locatin Map:
Payment Calculator:

