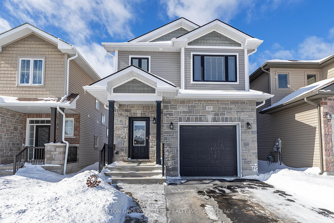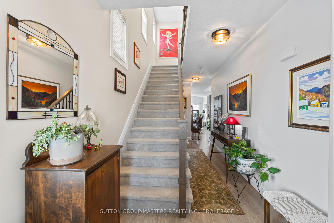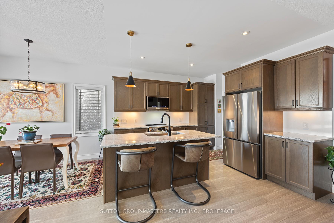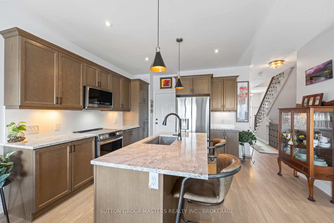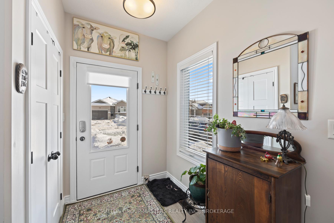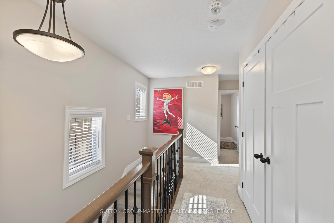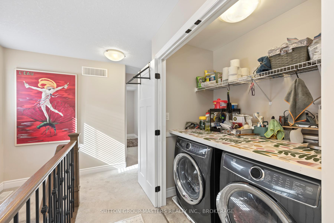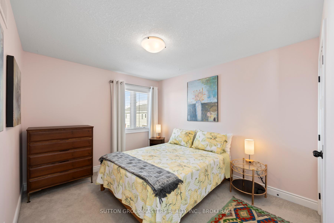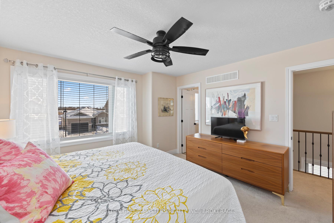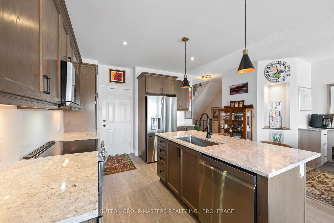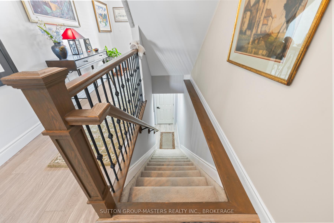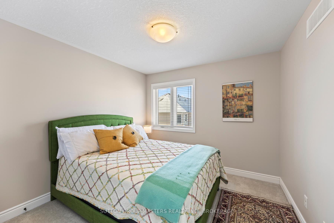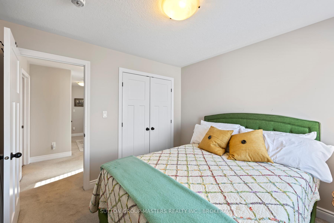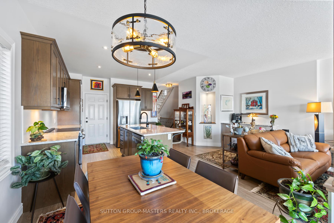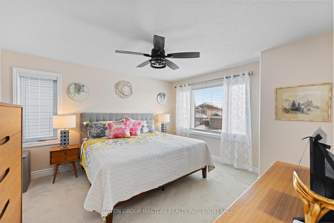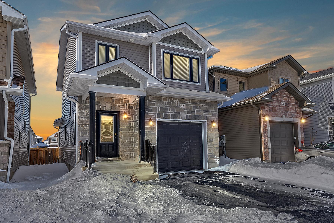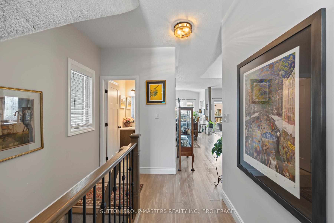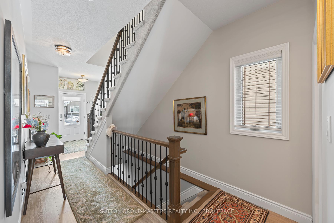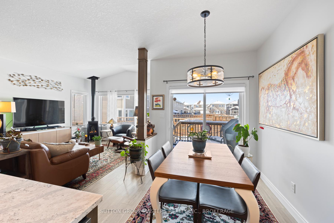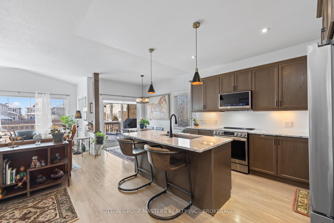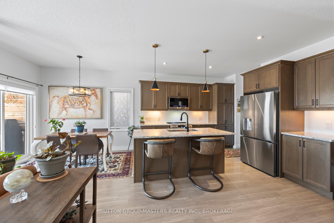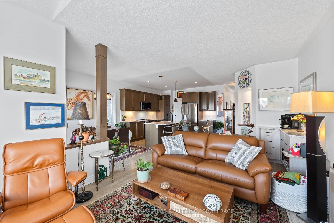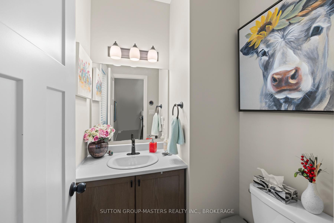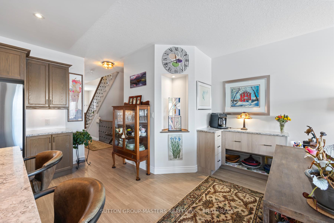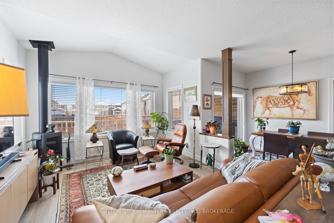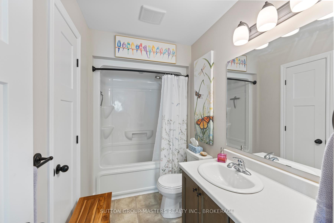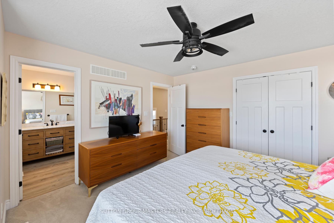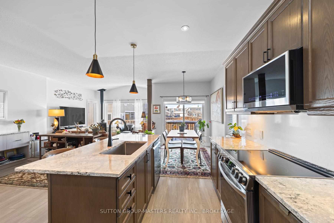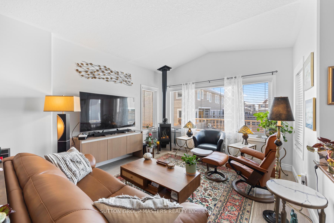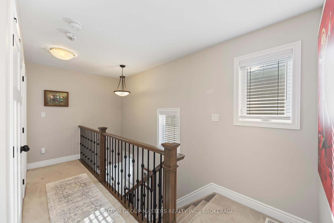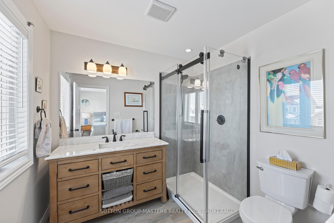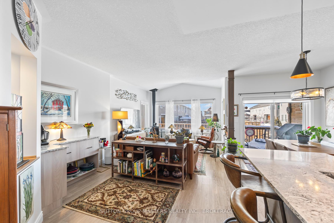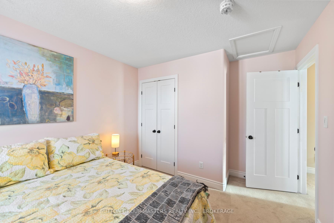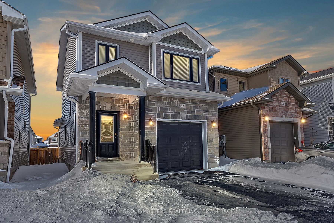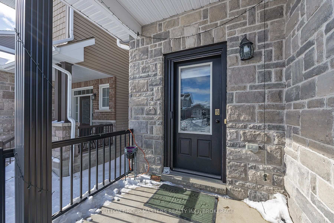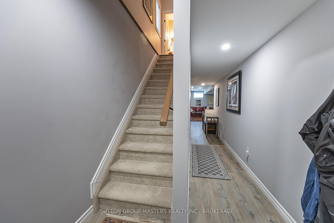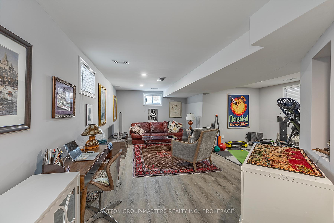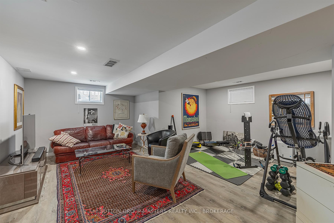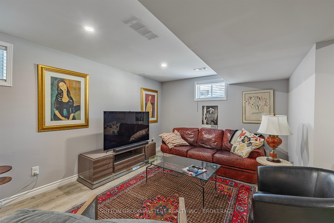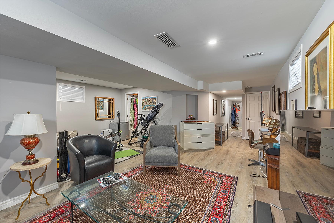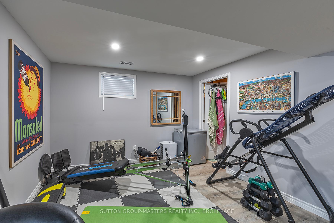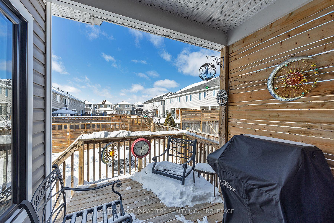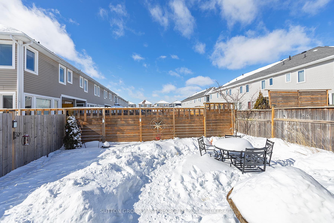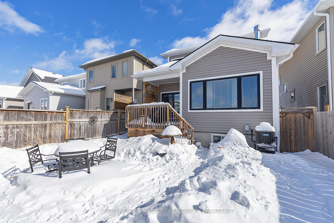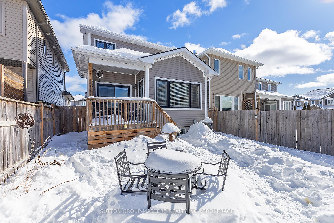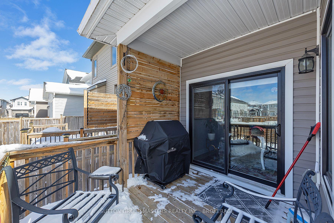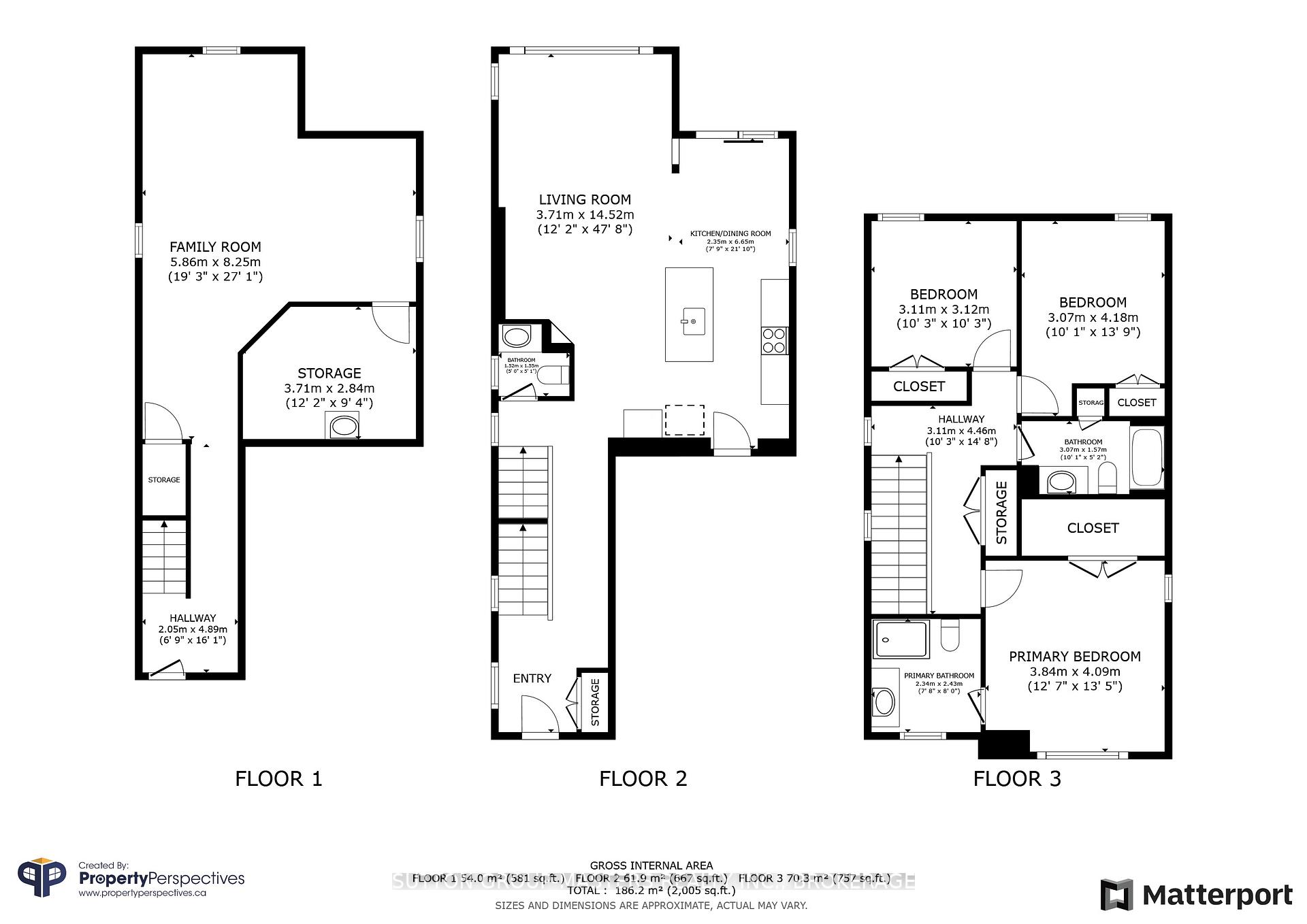$742,900
Available - For Sale
Listing ID: X11978603
217 Holden Stre , Kingston, K7P 0L1, Frontenac
| Welcome to this exquisite BARR Home, nestled in the heart of Kingston's West End. This stunning property is in pristine condition and offers 3 generously sized bedrooms, 2.5 bathrooms, and 1,961 sq. ft. of beautifully finished living space. From the moment you approach, you'll be captivated by the curb appeal, featuring elegant stone accents, a stamped concrete walkway, and a covered porch that leads into a spacious foyer. The open-concept main floor is designed for both comfort and style, with large windows that flood the area with natural light. The living room with contemporary gas stove boasts a soaring vaulted ceiling, creating a sense of grandeur, and flows seamlessly into the upgraded kitchen. This chefs dream kitchen offers new quartz counters and backsplash featuring a center island with an extended breakfast bar and a built-in pantry. Adjacent to the kitchen, the dining area offers easy access to the partially covered rear deck through patio doors, ideal for entertaining guests. The outdoor space is equally impressive, featuring a fenced-in yard and an expansive stamped concrete patio. Upstairs, you'll find three well-appointed bedrooms, including a spacious primary suite complete with a walk-in closet and a luxurious, freshly renovated 3-piece ensuite featuring a stand-up shower. The second floor also includes a convenient laundry room with ample shelving for added organization. The finished basement adds even more living space. This home comes fully equipped with modern essentials. Several recent updates and upgrades in the past 8 months. These include new quartz counters and backsplash in the kitchen, main floor light fixtures, Jotul gas fireplace, retractable front door screen, fresh paint, ensuite bathroom, basement pantry closet and garage floor epoxy. Situated just minutes from the 401, shopping centers, and schools. This home offers the perfect blend of comfort, style, and convenience. |
| Price | $742,900 |
| Taxes: | $4710.00 |
| Occupancy by: | Owner |
| Address: | 217 Holden Stre , Kingston, K7P 0L1, Frontenac |
| Acreage: | < .50 |
| Directions/Cross Streets: | Princess |
| Rooms: | 11 |
| Rooms +: | 1 |
| Bedrooms: | 3 |
| Bedrooms +: | 0 |
| Family Room: | T |
| Basement: | Finished, Full |
| Level/Floor | Room | Length(ft) | Width(ft) | Descriptions | |
| Room 1 | Main | Family Ro | 25.49 | 11.97 | |
| Room 2 | Main | Dining Ro | 10.66 | 11.32 | |
| Room 3 | Main | Kitchen | 11.81 | 14.3 | |
| Room 4 | Main | Foyer | 7.97 | 4.99 | |
| Room 5 | Second | Primary B | 17.97 | 19.48 | |
| Room 6 | Second | Bedroom 2 | 15.15 | 9.91 | |
| Room 7 | Second | Bedroom 3 | 12.5 | 10.92 | |
| Room 8 | Second | Laundry | 5.97 | 7.15 | |
| Room 9 | Lower | Recreatio | 47.66 | 11.41 |
| Washroom Type | No. of Pieces | Level |
| Washroom Type 1 | 2 | Main |
| Washroom Type 2 | 3 | Second |
| Washroom Type 3 | 3 | Second |
| Washroom Type 4 | 0 | |
| Washroom Type 5 | 0 |
| Total Area: | 0.00 |
| Approximatly Age: | 6-15 |
| Property Type: | Detached |
| Style: | 2-Storey |
| Exterior: | Stone, Vinyl Siding |
| Garage Type: | Attached |
| (Parking/)Drive: | Private |
| Drive Parking Spaces: | 2 |
| Park #1 | |
| Parking Type: | Private |
| Park #2 | |
| Parking Type: | Private |
| Pool: | None |
| Approximatly Age: | 6-15 |
| Approximatly Square Footage: | 1500-2000 |
| Property Features: | Public Trans |
| CAC Included: | N |
| Water Included: | N |
| Cabel TV Included: | N |
| Common Elements Included: | N |
| Heat Included: | N |
| Parking Included: | N |
| Condo Tax Included: | N |
| Building Insurance Included: | N |
| Fireplace/Stove: | Y |
| Heat Type: | Forced Air |
| Central Air Conditioning: | Central Air |
| Central Vac: | N |
| Laundry Level: | Syste |
| Ensuite Laundry: | F |
| Sewers: | Sewer |
| Utilities-Cable: | Y |
| Utilities-Hydro: | Y |
$
%
Years
This calculator is for demonstration purposes only. Always consult a professional
financial advisor before making personal financial decisions.
| Although the information displayed is believed to be accurate, no warranties or representations are made of any kind. |
| SUTTON GROUP-MASTERS REALTY INC., BROKERAGE |
|
|

HANIF ARKIAN
Broker
Dir:
416-871-6060
Bus:
416-798-7777
Fax:
905-660-5393
| Virtual Tour | Book Showing | Email a Friend |
Jump To:
At a Glance:
| Type: | Freehold - Detached |
| Area: | Frontenac |
| Municipality: | Kingston |
| Neighbourhood: | 42 - City Northwest |
| Style: | 2-Storey |
| Approximate Age: | 6-15 |
| Tax: | $4,710 |
| Beds: | 3 |
| Baths: | 3 |
| Fireplace: | Y |
| Pool: | None |
Locatin Map:
Payment Calculator:

