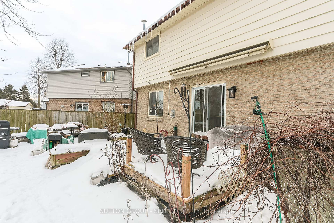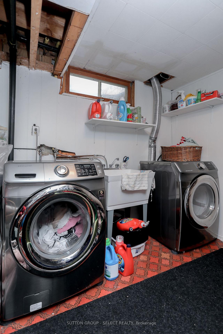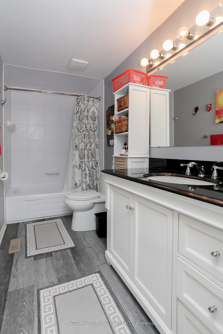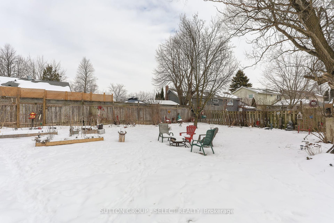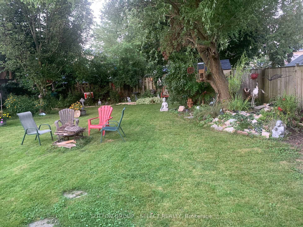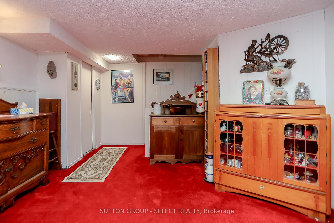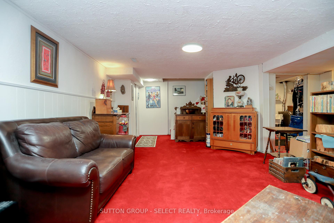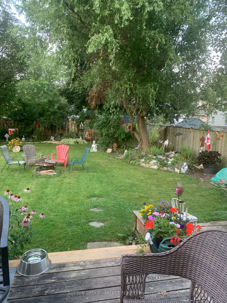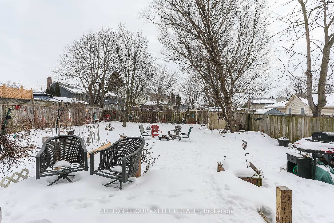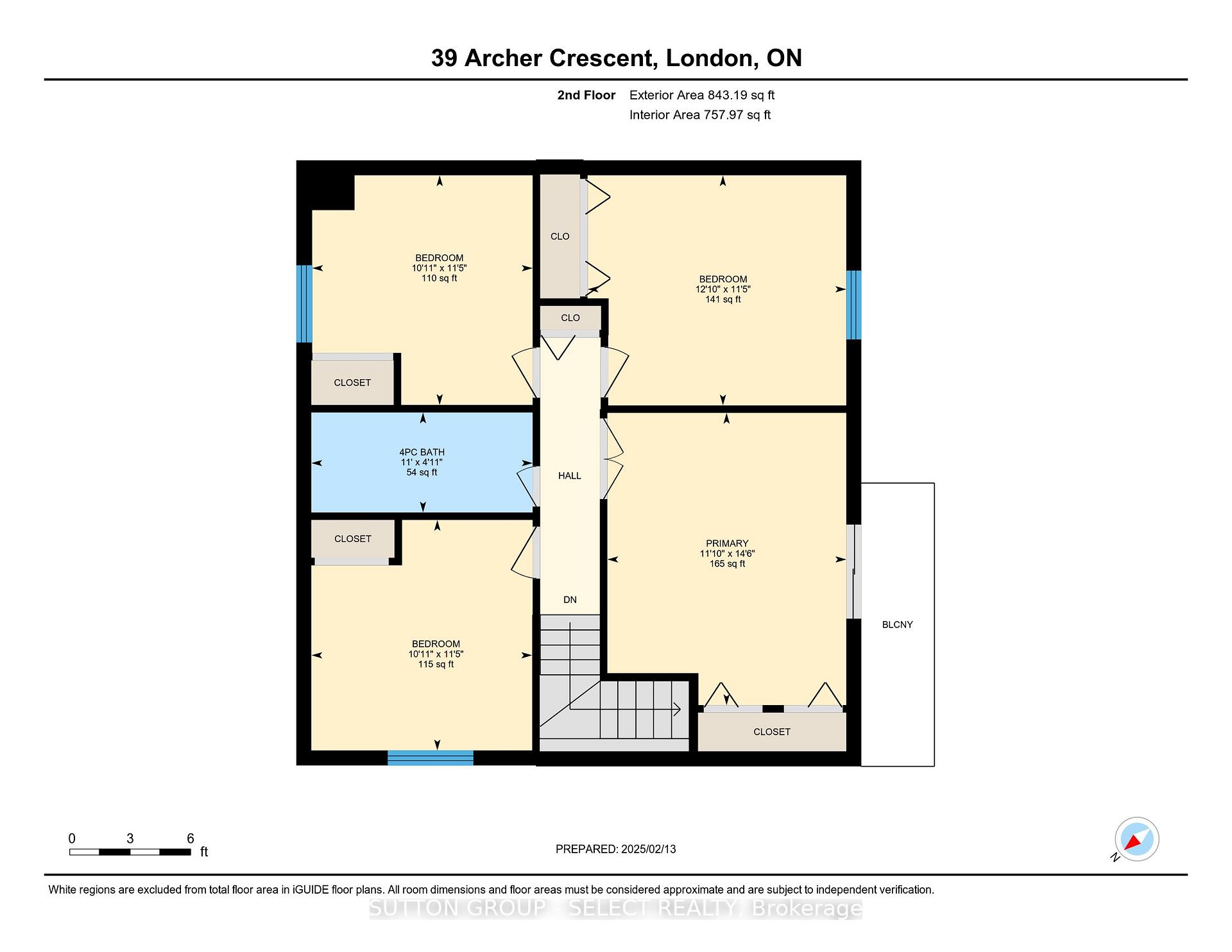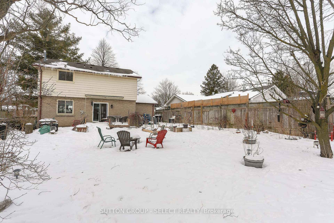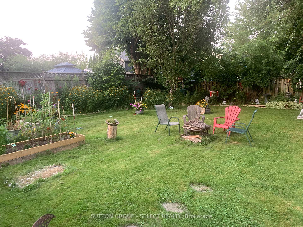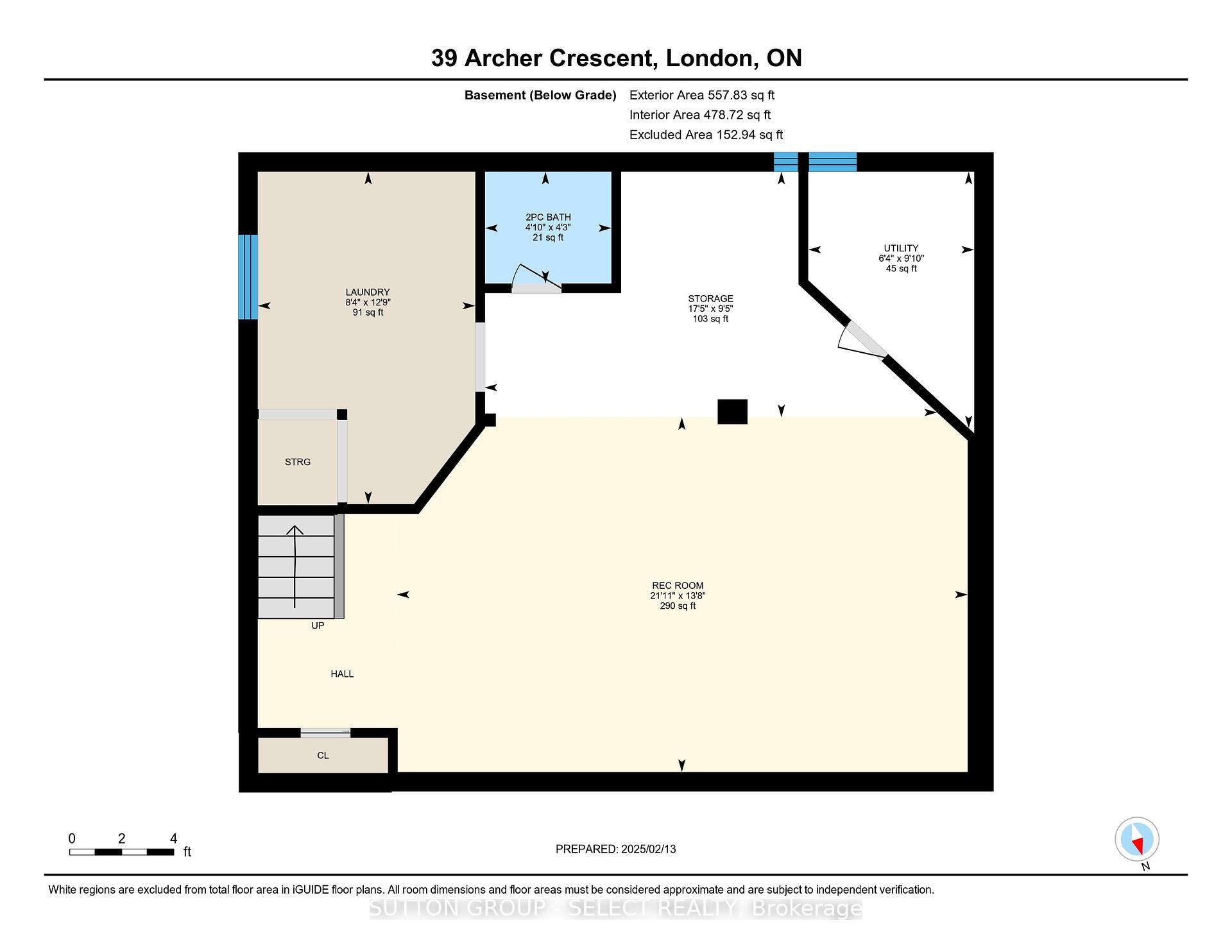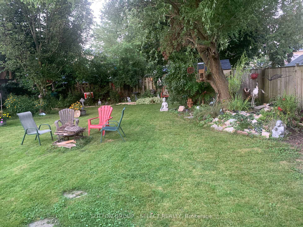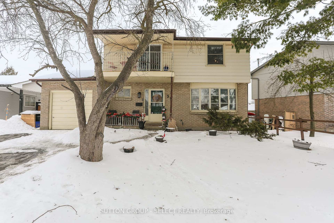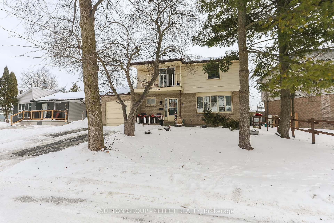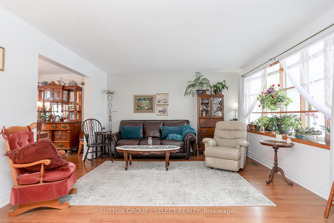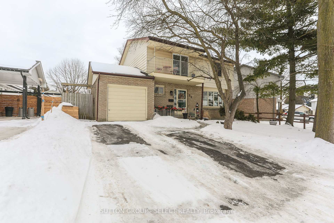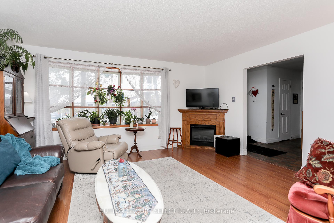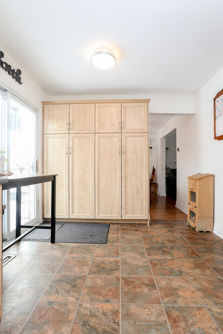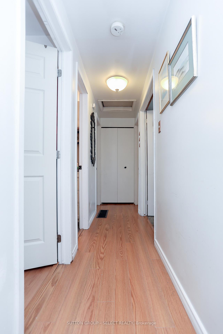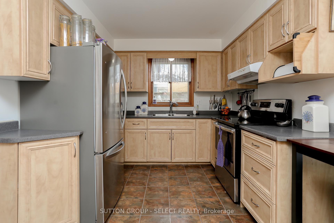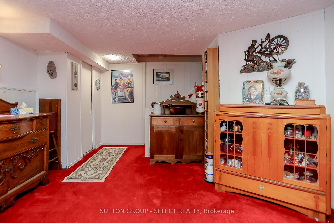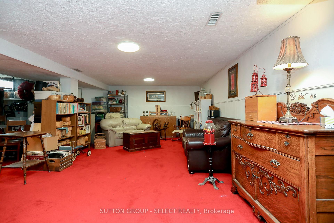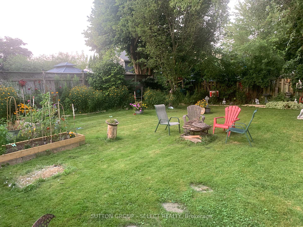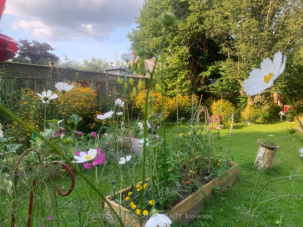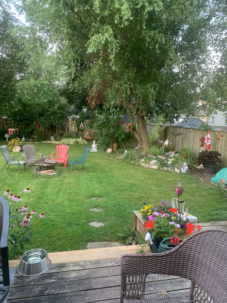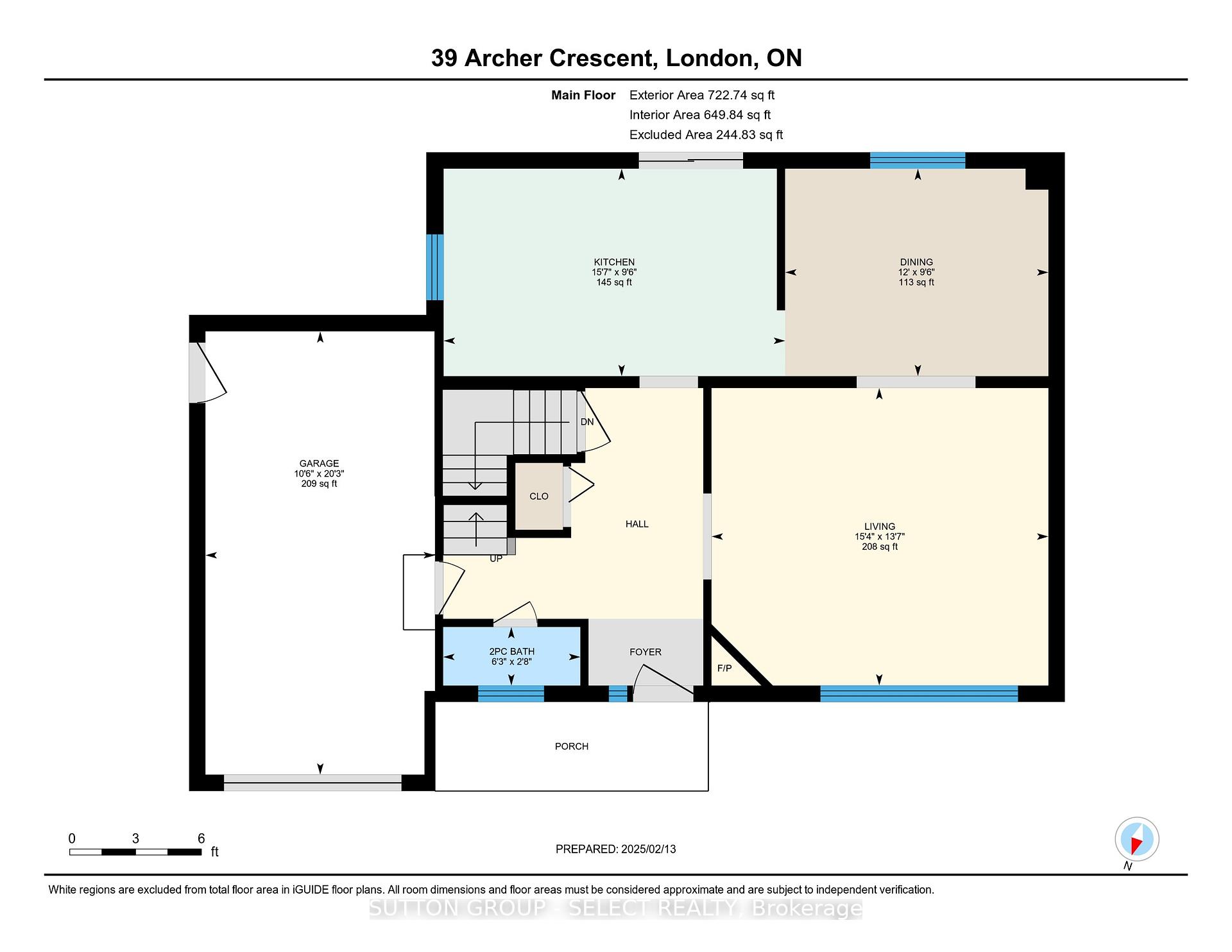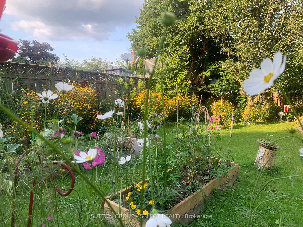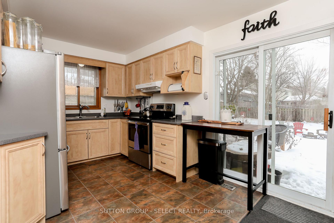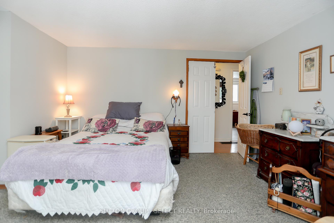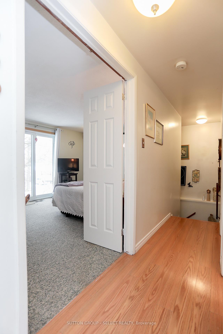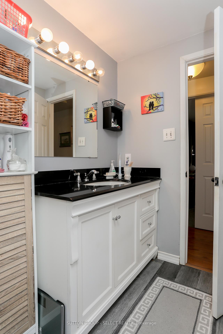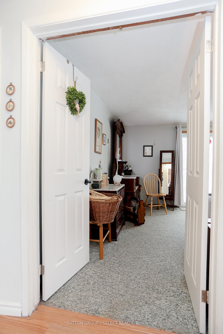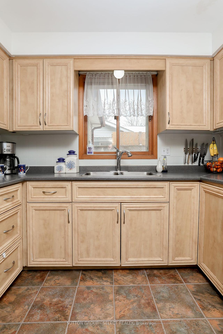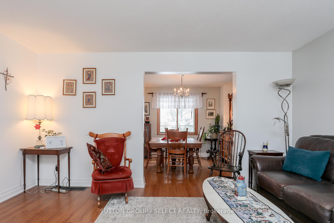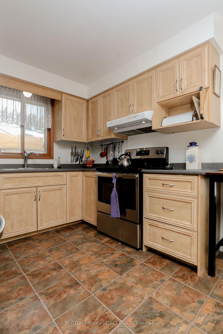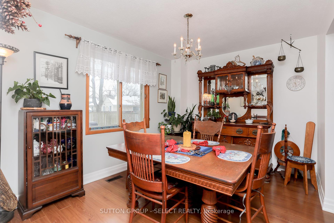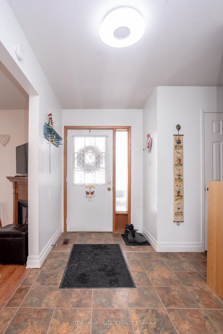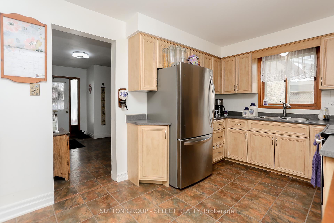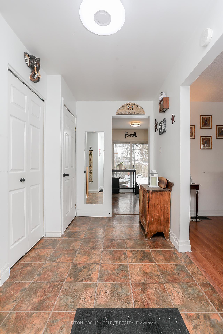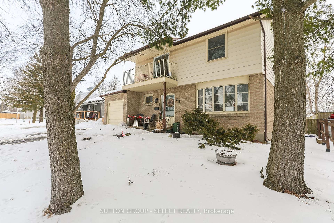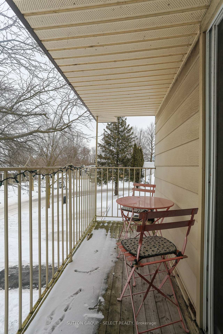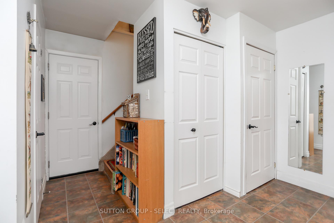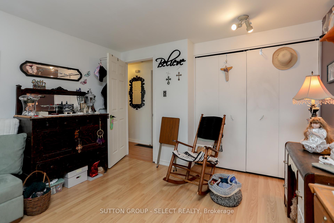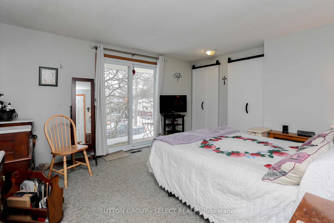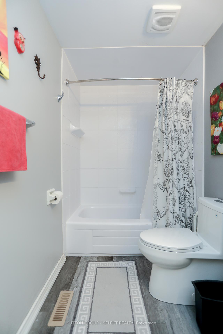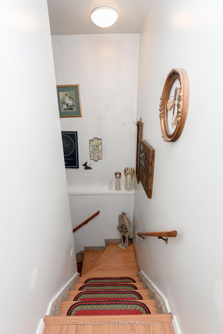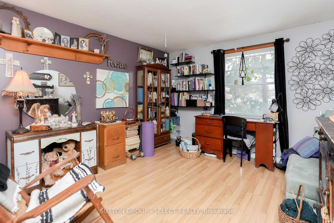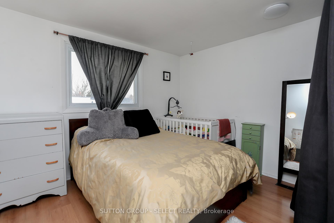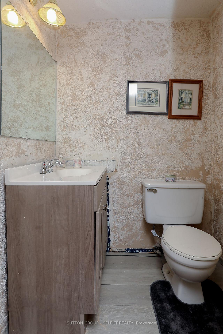$599,900
Available - For Sale
Listing ID: X12034302
39 ARCHER Cres , London, N6E 2A4, Middlesex
| 9 Archer is a lovingly maintained home on the end of the crescent, and boasts an oversized yard in the White Oaks neighbourhood. It features 4 bedrooms upstairs, and bathrooms on all 3 levels. Retreat to the Primary bedroom with it's own balcony, or escape to the private backyard retreat with extensive gardens. The attached garage leads to the main floor living room and dining room with hardwood floors. Close to schools, shopping, rec centres, and the 401. Priced to sell! Roof 2010, shed 2010, Kitchen and Driveway 2011, 2nd floor windows 2012, 2nd floor bath 2012, flooring and stairs 2013, awning 2014, back deck 2024. Book a viewing today! |
| Price | $599,900 |
| Taxes: | $3304.00 |
| Occupancy by: | Owner |
| Address: | 39 ARCHER Cres , London, N6E 2A4, Middlesex |
| Acreage: | < .50 |
| Directions/Cross Streets: | SHOLTO DR & EXETER RD |
| Rooms: | 9 |
| Rooms +: | 4 |
| Bedrooms: | 4 |
| Bedrooms +: | 0 |
| Family Room: | T |
| Basement: | Partially Fi |
| Level/Floor | Room | Length(ft) | Width(ft) | Descriptions | |
| Room 1 | Main | Kitchen | 9.45 | 15.55 | |
| Room 2 | Main | Living Ro | 13.55 | 15.35 | |
| Room 3 | Main | Dining Ro | 9.45 | 12 | |
| Room 4 | Second | Primary B | 11.84 | 14.5 | |
| Room 5 | Second | Bedroom | 10.96 | 11.45 | |
| Room 6 | Main | Bedroom | 10.92 | 11.38 | |
| Room 7 | Second | Bedroom | 12.82 | 11.41 | |
| Room 8 | Basement | Recreatio | 13.61 | 21.94 | |
| Room 9 | Basement | Laundry | 12.76 | 8.36 | |
| Room 10 | Basement | Utility R | 10.82 | 6.36 |
| Washroom Type | No. of Pieces | Level |
| Washroom Type 1 | 4 | Second |
| Washroom Type 2 | 2 | Main |
| Washroom Type 3 | 2 | Lower |
| Washroom Type 4 | 0 | |
| Washroom Type 5 | 0 |
| Total Area: | 0.00 |
| Property Type: | Detached |
| Style: | 2-Storey |
| Exterior: | Brick, Metal/Steel Sidi |
| Garage Type: | Attached |
| (Parking/)Drive: | Private Do |
| Drive Parking Spaces: | 2 |
| Park #1 | |
| Parking Type: | Private Do |
| Park #2 | |
| Parking Type: | Private Do |
| Pool: | None |
| Other Structures: | Garden Shed |
| Property Features: | Fenced Yard, Hospital |
| CAC Included: | N |
| Water Included: | N |
| Cabel TV Included: | N |
| Common Elements Included: | N |
| Heat Included: | N |
| Parking Included: | N |
| Condo Tax Included: | N |
| Building Insurance Included: | N |
| Fireplace/Stove: | Y |
| Heat Type: | Forced Air |
| Central Air Conditioning: | Central Air |
| Central Vac: | N |
| Laundry Level: | Syste |
| Ensuite Laundry: | F |
| Sewers: | Sewer |
| Utilities-Cable: | Y |
| Utilities-Hydro: | Y |
$
%
Years
This calculator is for demonstration purposes only. Always consult a professional
financial advisor before making personal financial decisions.
| Although the information displayed is believed to be accurate, no warranties or representations are made of any kind. |
| SUTTON GROUP - SELECT REALTY |
|
|

HANIF ARKIAN
Broker
Dir:
416-871-6060
Bus:
416-798-7777
Fax:
905-660-5393
| Virtual Tour | Book Showing | Email a Friend |
Jump To:
At a Glance:
| Type: | Freehold - Detached |
| Area: | Middlesex |
| Municipality: | London |
| Neighbourhood: | South X |
| Style: | 2-Storey |
| Tax: | $3,304 |
| Beds: | 4 |
| Baths: | 3 |
| Fireplace: | Y |
| Pool: | None |
Locatin Map:
Payment Calculator:

