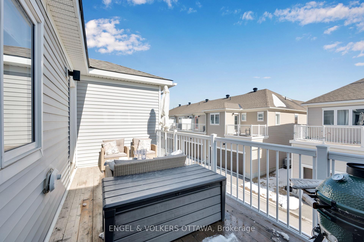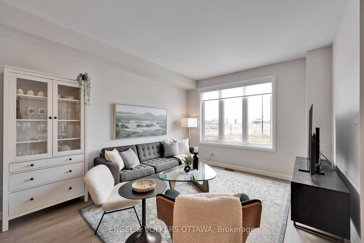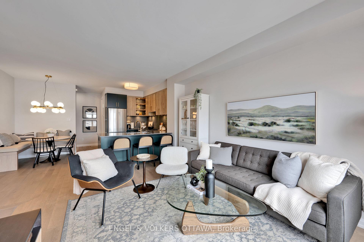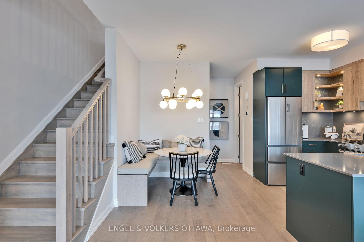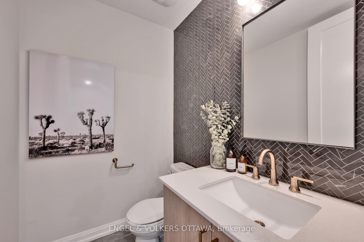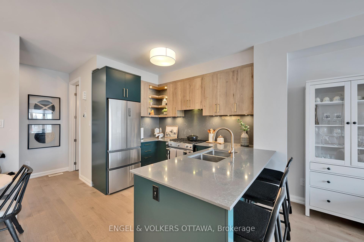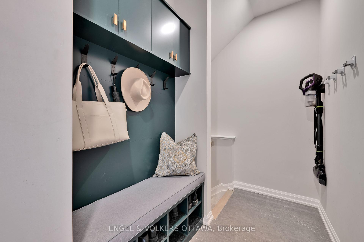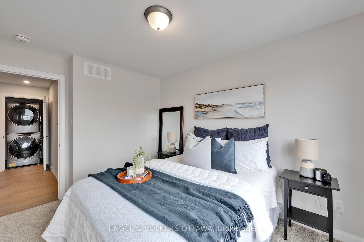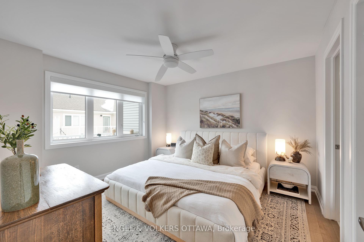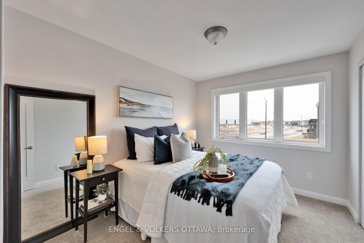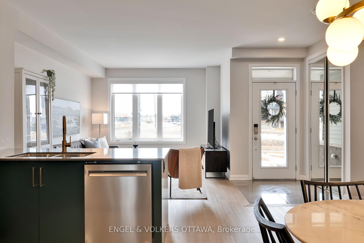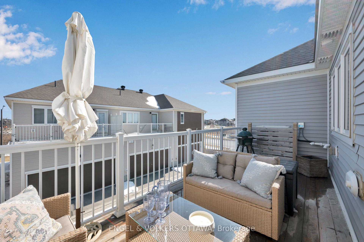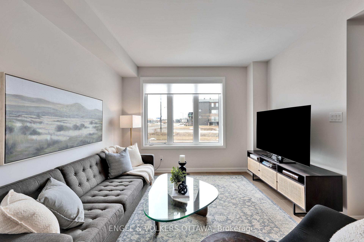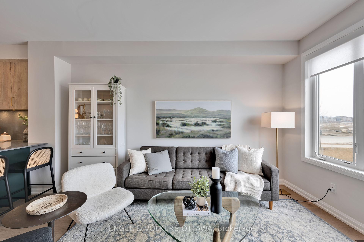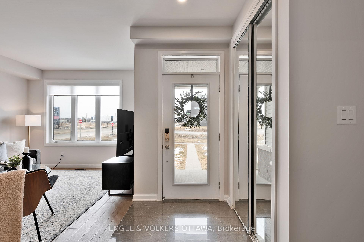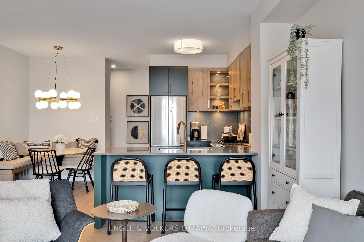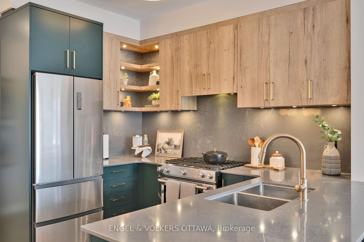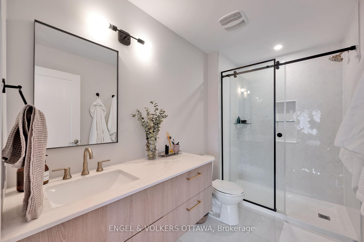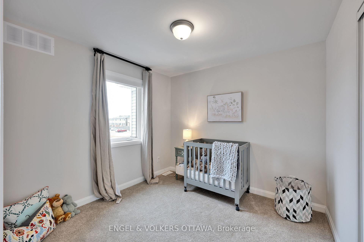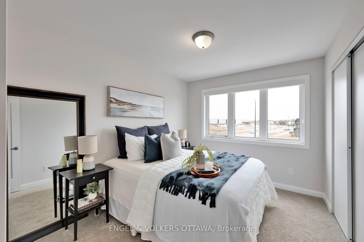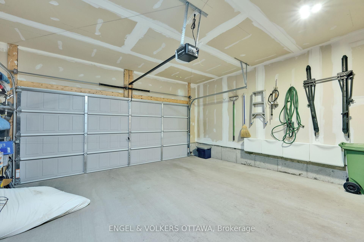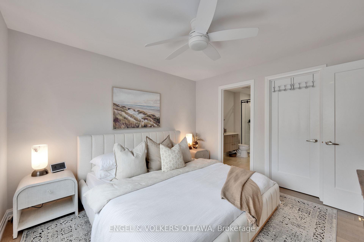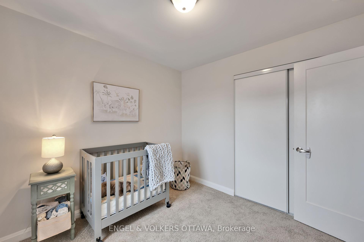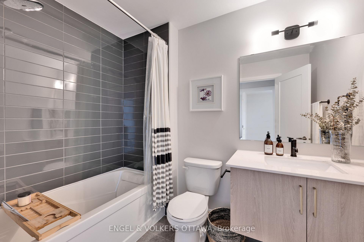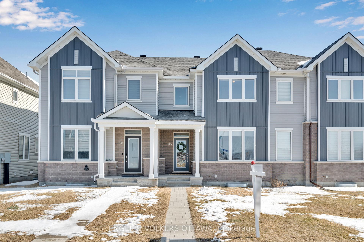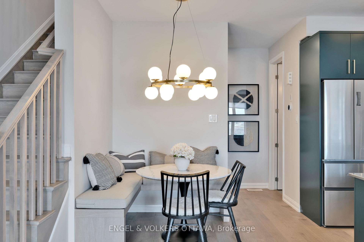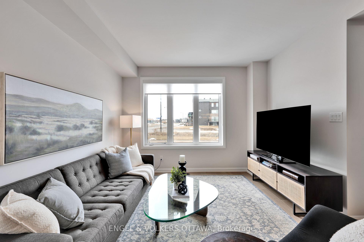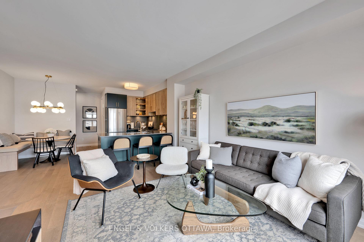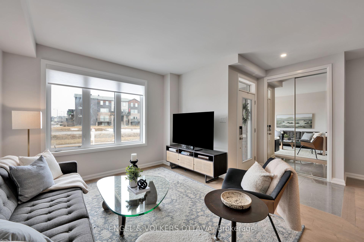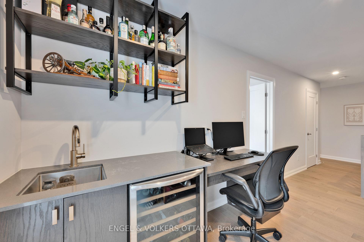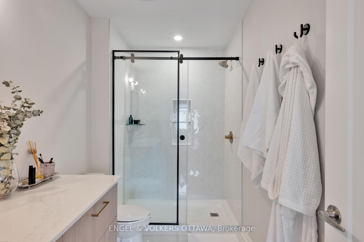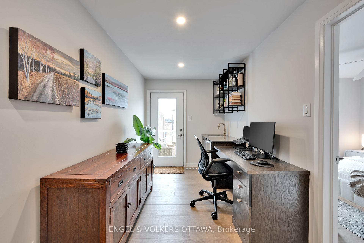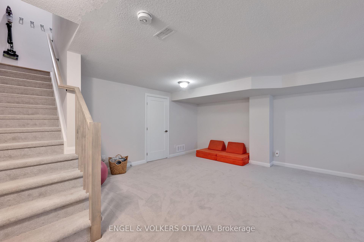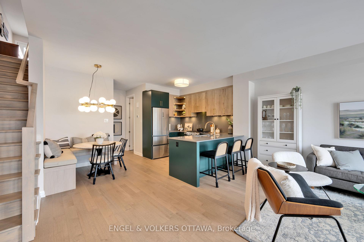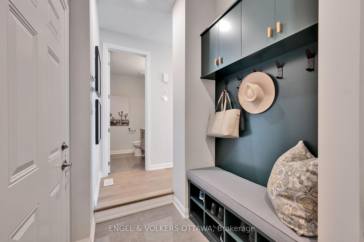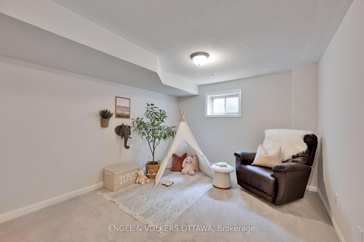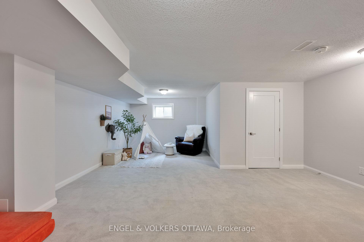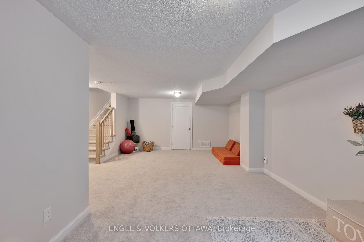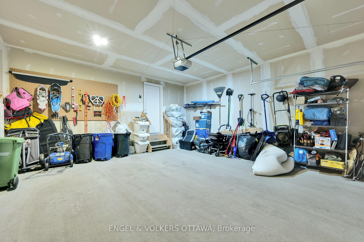$629,900
Available - For Sale
Listing ID: X12058561
1190 Chapman Mills Driv , Barrhaven, K2J 3T9, Ottawa
| Welcome home to 1190 Chapman Mills Drive! Are you looking for a stunning, Pinterest-worthy home? This 2-storey double car garage townhome is fabulously located five minutes away from Barrhaven's best amenities; Farmboy, Home Depot, Home Sense, Canadian Tire, Costco, OC Transpo Transit Hub, and so much more. With approximately $80K in builder upgrades, this home is the perfect place to sit back and relax or host your favourite guests. The main floor features a double-car garage, chef's kitchen with quartz backsplash, a custom built-in dinette, bright living room, custom mudroom bench, and stunning powder room. Step upstairs and you'll find a custom desk and wet bar, and spacious patio, and a primary bedroom with a gorgeous ensuite including a walk-in shower. The upper level also features two additional bedrooms, 2nd Floor laundry and full bath. Run downstairs and you'll find the perfect rec space, with tons of storage perfect for a growing family or downsizers alike. OPEN HOUSE SUNDAY APRIL 6th, 2025 from 2-4 p.m. 24 hour irrevocable on all offers. |
| Price | $629,900 |
| Taxes: | $3935.19 |
| Occupancy by: | Owner |
| Address: | 1190 Chapman Mills Driv , Barrhaven, K2J 3T9, Ottawa |
| Directions/Cross Streets: | Chapman Mills and Canoe |
| Rooms: | 10 |
| Bedrooms: | 3 |
| Bedrooms +: | 0 |
| Family Room: | T |
| Basement: | Full |
| Level/Floor | Room | Length(ft) | Width(ft) | Descriptions | |
| Room 1 | Main | Living Ro | 11.78 | 14.89 | |
| Room 2 | Main | Kitchen | 7.87 | 10.27 | |
| Room 3 | Main | Dining Ro | 7.38 | 10.17 | |
| Room 4 | Second | Primary B | 11.48 | 6.56 | |
| Room 5 | Second | Bedroom 2 | 9.38 | 10.07 | |
| Room 6 | Second | Bedroom | 9.38 | 6.56 | |
| Room 7 | Second | Other | 18.99 | 19.78 | |
| Room 8 | Basement | Recreatio | 18.37 | 24.57 |
| Washroom Type | No. of Pieces | Level |
| Washroom Type 1 | 3 | Second |
| Washroom Type 2 | 4 | Second |
| Washroom Type 3 | 2 | Main |
| Washroom Type 4 | 0 | |
| Washroom Type 5 | 0 | |
| Washroom Type 6 | 3 | Second |
| Washroom Type 7 | 4 | Second |
| Washroom Type 8 | 2 | Main |
| Washroom Type 9 | 0 | |
| Washroom Type 10 | 0 |
| Total Area: | 0.00 |
| Approximatly Age: | 0-5 |
| Property Type: | Att/Row/Townhouse |
| Style: | 2-Storey |
| Exterior: | Vinyl Siding, Brick |
| Garage Type: | Attached |
| Drive Parking Spaces: | 2 |
| Pool: | None |
| Approximatly Age: | 0-5 |
| Approximatly Square Footage: | 1100-1500 |
| CAC Included: | N |
| Water Included: | N |
| Cabel TV Included: | N |
| Common Elements Included: | N |
| Heat Included: | N |
| Parking Included: | N |
| Condo Tax Included: | N |
| Building Insurance Included: | N |
| Fireplace/Stove: | N |
| Heat Type: | Forced Air |
| Central Air Conditioning: | Central Air |
| Central Vac: | N |
| Laundry Level: | Syste |
| Ensuite Laundry: | F |
| Elevator Lift: | False |
| Sewers: | Sewer |
| Utilities-Cable: | A |
| Utilities-Hydro: | A |
$
%
Years
This calculator is for demonstration purposes only. Always consult a professional
financial advisor before making personal financial decisions.
| Although the information displayed is believed to be accurate, no warranties or representations are made of any kind. |
| ENGEL & VOLKERS OTTAWA |
|
|

HANIF ARKIAN
Broker
Dir:
416-871-6060
Bus:
416-798-7777
Fax:
905-660-5393
| Virtual Tour | Book Showing | Email a Friend |
Jump To:
At a Glance:
| Type: | Freehold - Att/Row/Townhouse |
| Area: | Ottawa |
| Municipality: | Barrhaven |
| Neighbourhood: | 7704 - Barrhaven - Heritage Park |
| Style: | 2-Storey |
| Approximate Age: | 0-5 |
| Tax: | $3,935.19 |
| Beds: | 3 |
| Baths: | 3 |
| Fireplace: | N |
| Pool: | None |
Locatin Map:
Payment Calculator:

