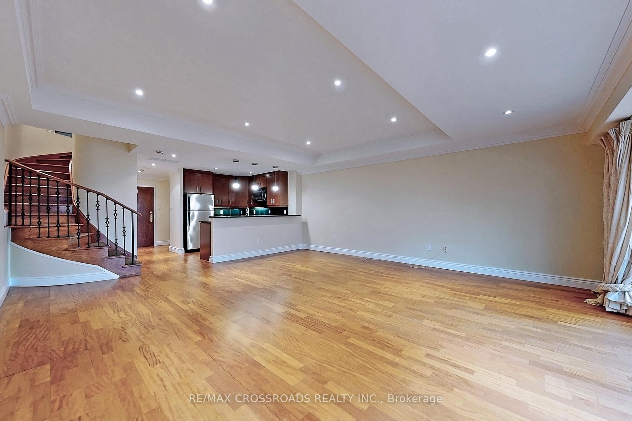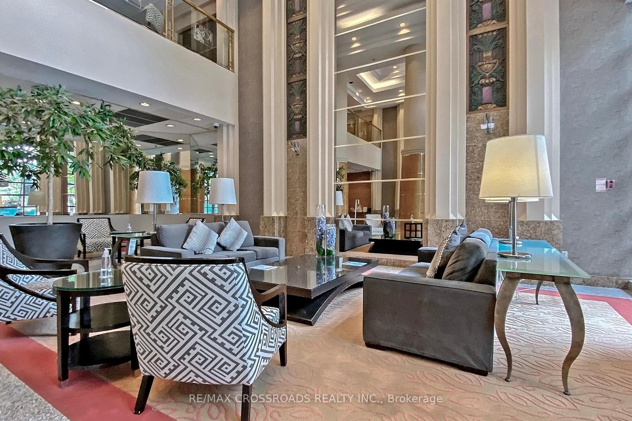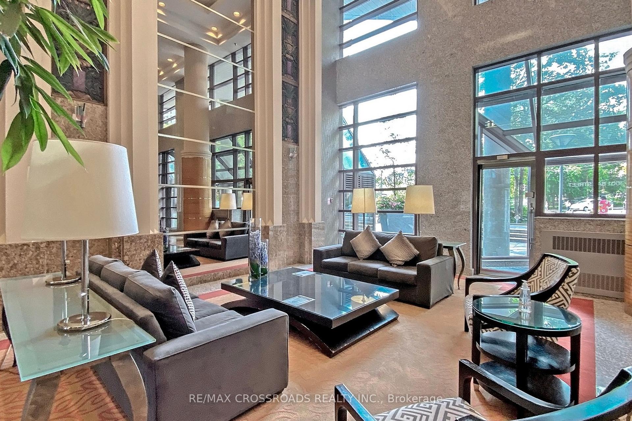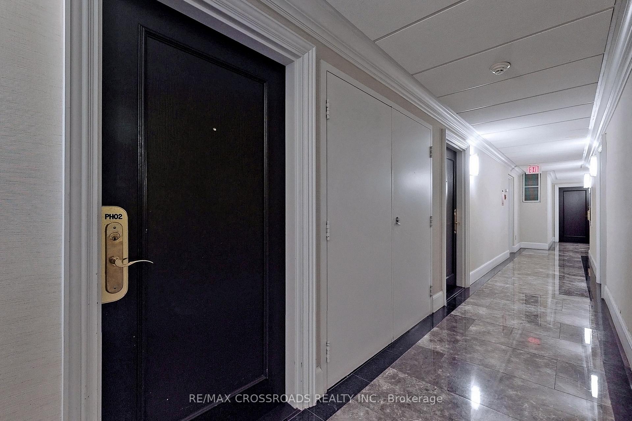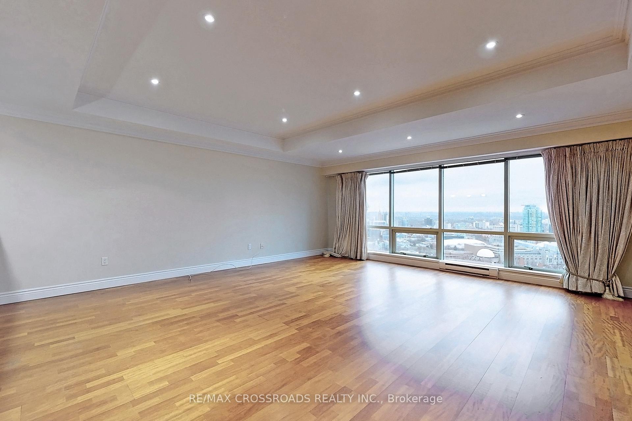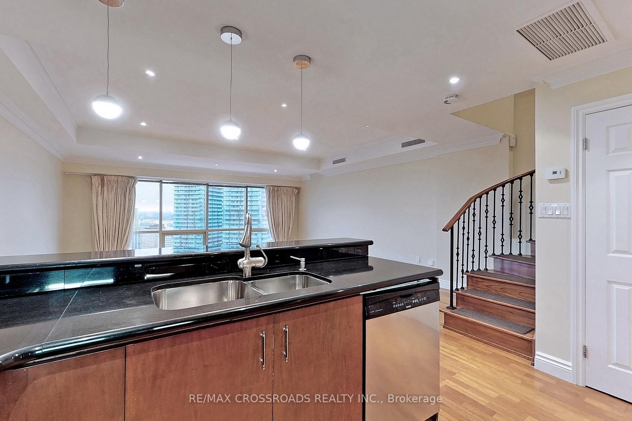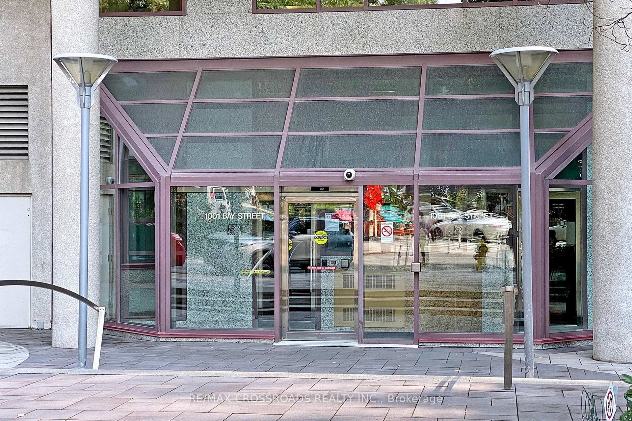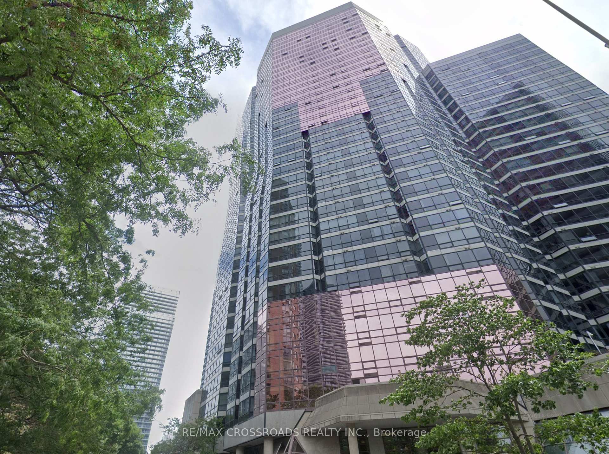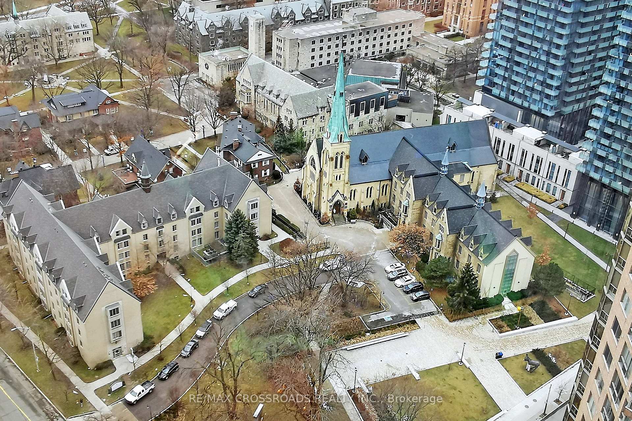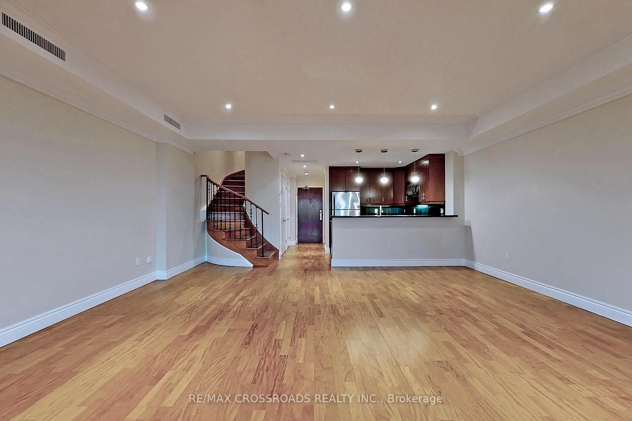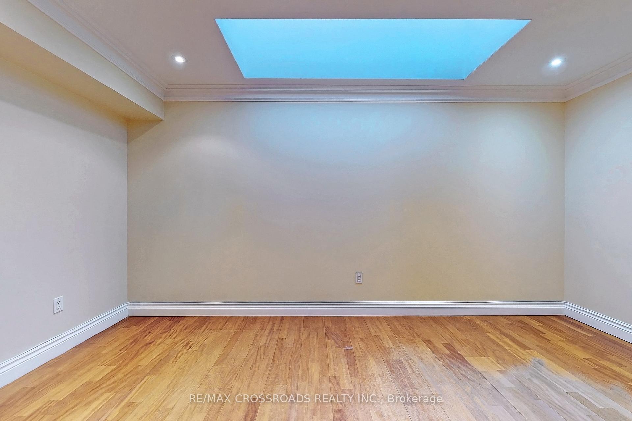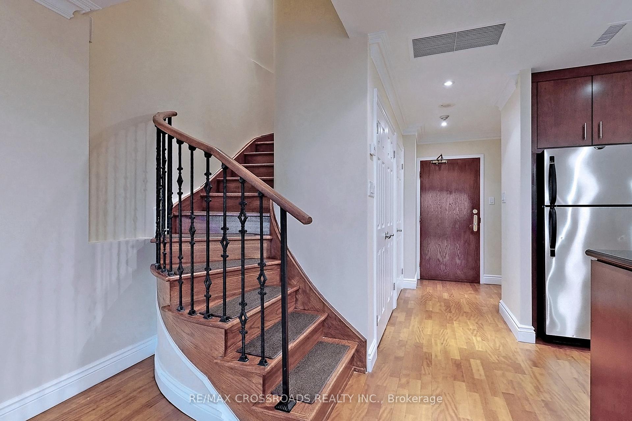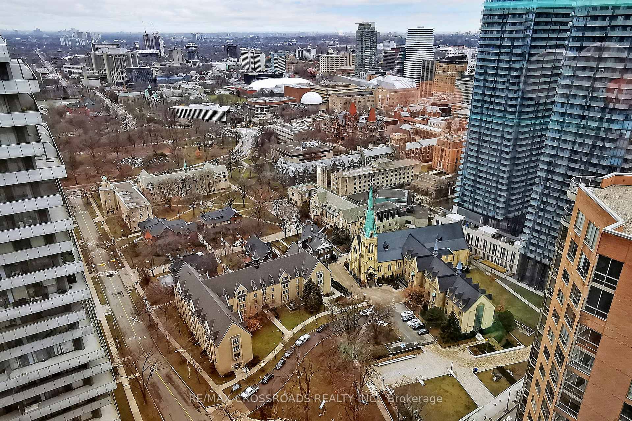$1,390,000
Available - For Sale
Listing ID: C12020533
1001 Bay Stre , Toronto, M5S 3A6, Toronto
| Amazing One Of The Unique 2 Storey Penthouse is rarely offered for sale. The City Has To Offer! Approx 1400 Sq Ft. 2 Floors unit. Open Concept, Fantastic Layouts Unobstructed Views Of The City With Floor-To-Ceiling Windows, 2Bdrms Plus Den, 2 1/2Bath, Skylight, One Parking, Granite Countertop, Engineered Hardwood Flrs, Crown Molding, Skylight, 24 Hrs Concierge, Gym, Party Room, Guest Room Visitors Parking, Steps To Ttc, Shopping, Subway, Minutes To The University, Financial District. |
| Price | $1,390,000 |
| Taxes: | $5464.81 |
| Occupancy by: | Tenant |
| Address: | 1001 Bay Stre , Toronto, M5S 3A6, Toronto |
| Postal Code: | M5S 3A6 |
| Province/State: | Toronto |
| Directions/Cross Streets: | Bay/Bloor/Wellesley |
| Level/Floor | Room | Length(ft) | Width(ft) | Descriptions | |
| Room 1 | Main | Living Ro | 19.71 | 18.37 | Combined w/Dining, Wood, Crown Moulding |
| Room 2 | Main | Dining Ro | 19.71 | 18.37 | Combined w/Living, Open Concept, Wood |
| Room 3 | Main | Kitchen | 8.43 | 8.76 | Overlooks Living, Granite Counters, Wood |
| Room 4 | Second | Primary B | 14.53 | 9.61 | 4 Pc Ensuite, Window, Walk-In Closet(s) |
| Room 5 | Second | Bedroom 2 | 14.14 | 8.82 | Wood, Closet, Window |
| Room 6 | Second | Den | 15.15 | 9.35 | Skylight, Wood |
| Washroom Type | No. of Pieces | Level |
| Washroom Type 1 | 4 | Second |
| Washroom Type 2 | 3 | Second |
| Washroom Type 3 | 2 | Main |
| Washroom Type 4 | 0 | |
| Washroom Type 5 | 0 |
| Total Area: | 0.00 |
| Washrooms: | 3 |
| Heat Type: | Heat Pump |
| Central Air Conditioning: | Central Air |
$
%
Years
This calculator is for demonstration purposes only. Always consult a professional
financial advisor before making personal financial decisions.
| Although the information displayed is believed to be accurate, no warranties or representations are made of any kind. |
| RE/MAX CROSSROADS REALTY INC. |
|
|

HANIF ARKIAN
Broker
Dir:
416-871-6060
Bus:
416-798-7777
Fax:
905-660-5393
| Book Showing | Email a Friend |
Jump To:
At a Glance:
| Type: | Com - Condo Apartment |
| Area: | Toronto |
| Municipality: | Toronto C01 |
| Neighbourhood: | Bay Street Corridor |
| Style: | 2-Storey |
| Tax: | $5,464.81 |
| Maintenance Fee: | $1,350.01 |
| Beds: | 2+1 |
| Baths: | 3 |
| Fireplace: | N |
Locatin Map:
Payment Calculator:

