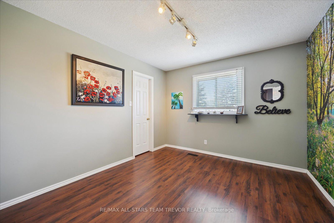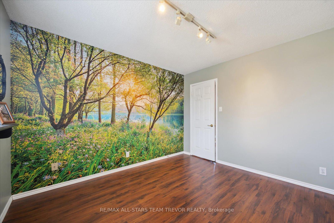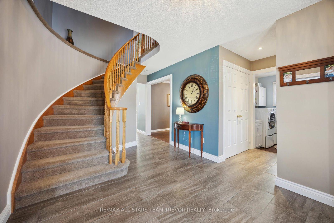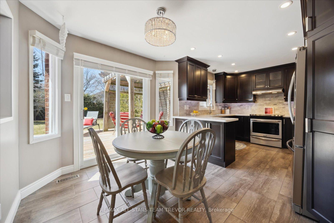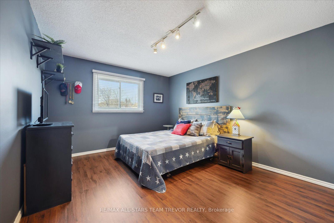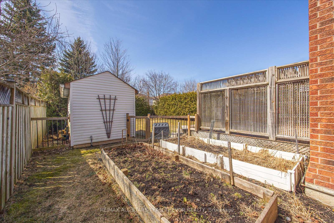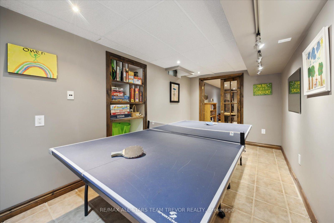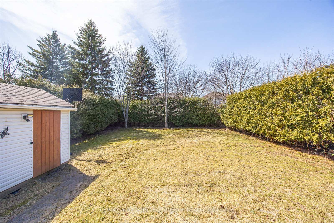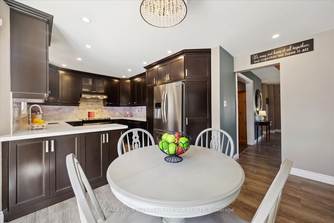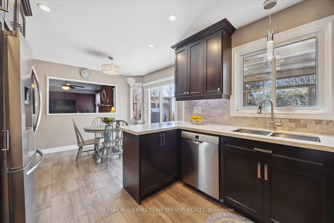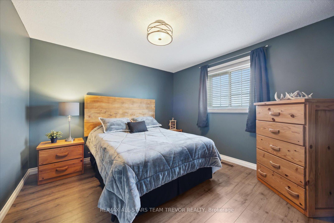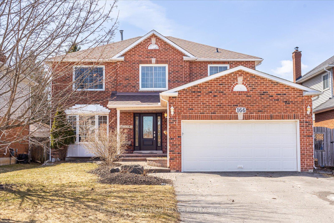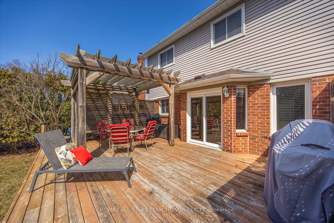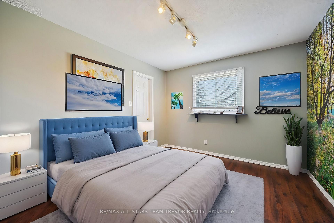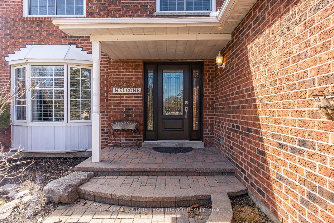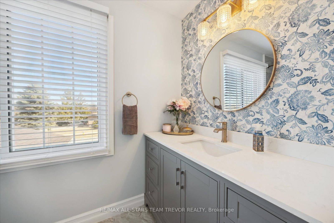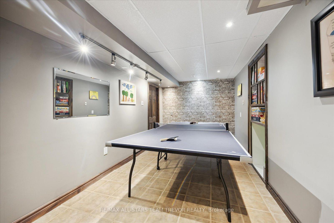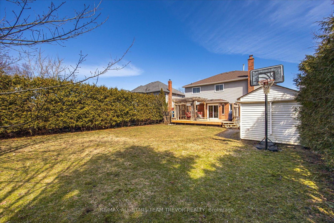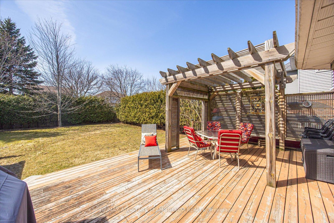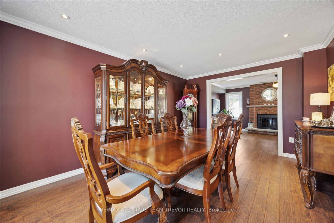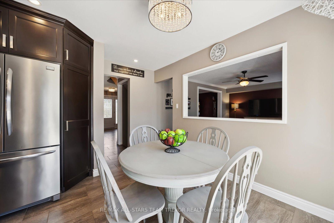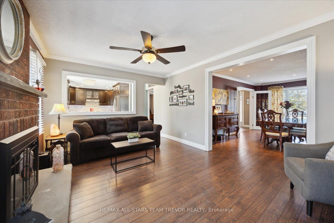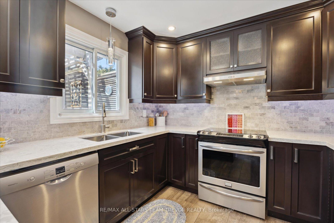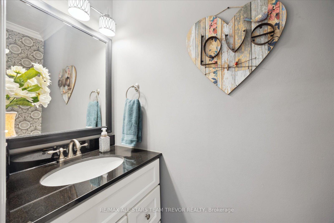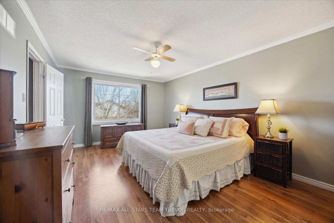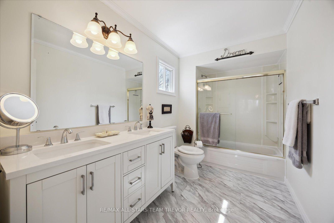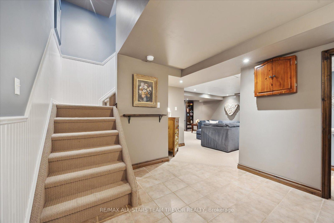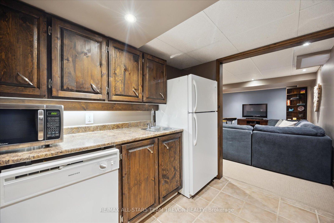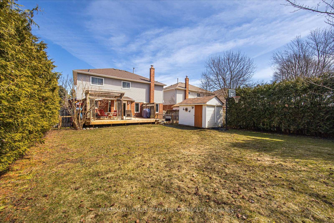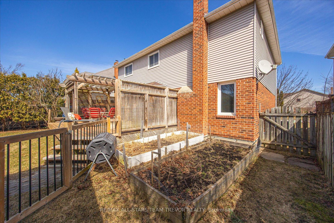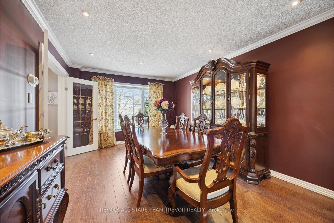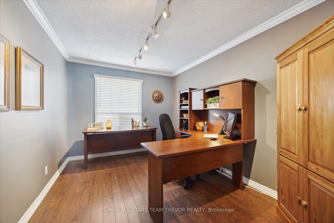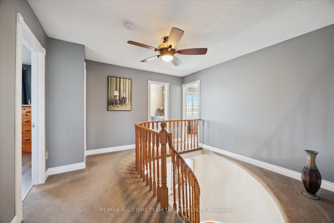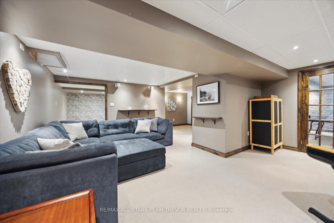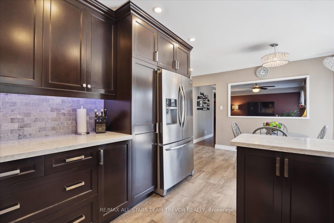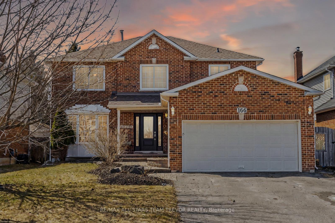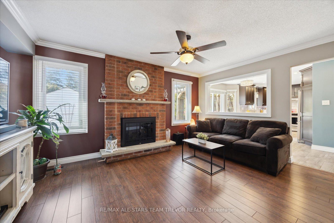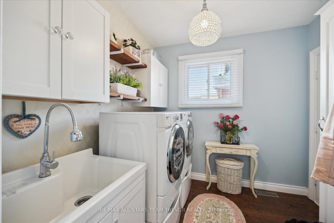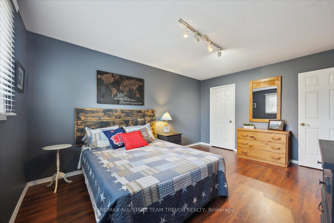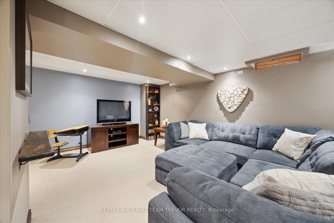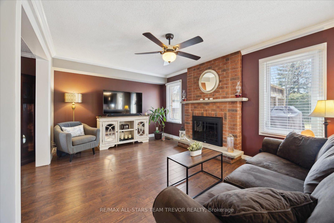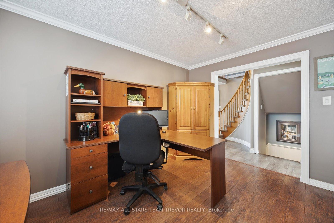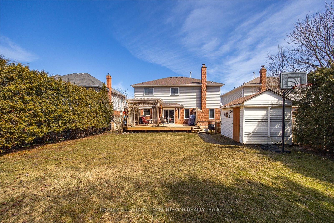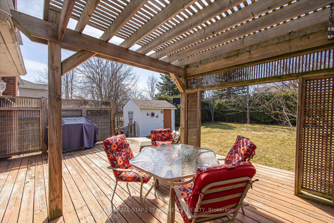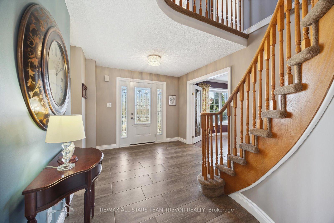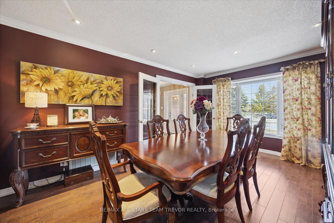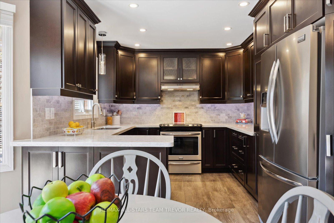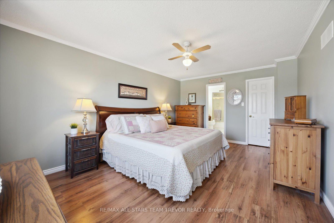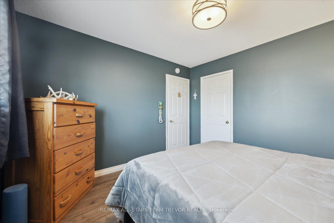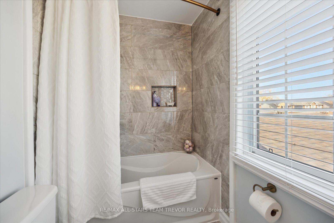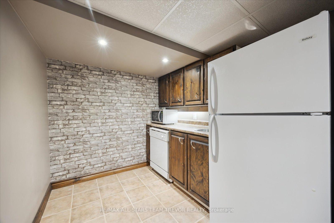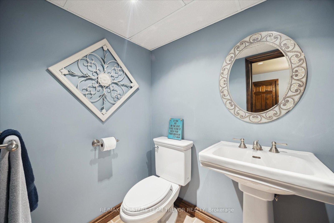$1,049,900
Available - For Sale
Listing ID: N12058549
166 Natanya Boul , Georgina, L4P 3N2, York
| Beautifully Updated Family Home with Backyard Privacy & Modern Touches! Located in a popular family-friendly neighbourhood, this home offers space, style, and privacy. No sidewalk and an interlocked front yard create great curb appeal, while a fully fenced backyard with cedar hedges and privacy fencing on both sides offers a peaceful retreat. Enjoy a west-facing yard with a 25 x 15 deck, gazebo, and garden shed, perfect for relaxing or entertaining. The kitchen was fully renovated in 2018 by Georgina Kitchens and features quartz counters, ceramic tile, under-cabinet lighting, stainless steel appliances, and pot lights. The bright eat-in kitchen flows into the spacious family room with gas fireplace, crown moulding, and laminate floors. The oversized dining room features pot lights and crown moulding for added elegance. The main floor laundry was updated in 2018 and includes a handy sink. Freshly painted throughout in recent years, the home feels modern and well cared for. Upstairs offers 4 spacious bedrooms, including a primary retreat with walk-in closet, crown moulding, and a 5-piece ensuite. One additional bedroom also features a walk-in closet. The finished lower level is ideal for entertaining or extended family living including a large rec room with pot lights, kitchenette with sink, fridge, and dishwasher, games room, 2-piece bath, plus storage .Enjoy walking trails, splash pad, hockey arena, and public transit right in the neighbourhood. Ideally located just 5 minutes to lots of shopping & amenities, plus highway 404 which provides quick access to the rest of York Region & the GTA. This popular 2,200 square foot family model won't last! |
| Price | $1,049,900 |
| Taxes: | $5379.00 |
| Assessment Year: | 2024 |
| Occupancy by: | Owner |
| Address: | 166 Natanya Boul , Georgina, L4P 3N2, York |
| Directions/Cross Streets: | CHURCH ST & NATANYA BLVD |
| Rooms: | 9 |
| Rooms +: | 2 |
| Bedrooms: | 4 |
| Bedrooms +: | 0 |
| Family Room: | T |
| Basement: | Full, Finished |
| Level/Floor | Room | Length(ft) | Width(ft) | Descriptions | |
| Room 1 | Main | Den | 12.92 | 9.41 | Laminate, Crown Moulding, Window |
| Room 2 | Main | Dining Ro | 16.66 | 11.32 | Laminate, Open Concept, Window |
| Room 3 | Main | Kitchen | 18.76 | 10.56 | Ceramic Floor, Stainless Steel Appl, Quartz Counter |
| Room 4 | Main | Family Ro | 15.78 | 11.35 | Laminate, Crown Moulding, Gas Fireplace |
| Room 5 | Main | Laundry | 8.36 | 7.77 | Laminate, Access To Garage, Laundry Sink |
| Room 6 | Upper | Primary B | 17.19 | 11.94 | Laminate, Walk-In Closet(s), 5 Pc Ensuite |
| Room 7 | Upper | Bedroom 2 | 14.96 | 11.38 | Laminate, Closet, Window |
| Room 8 | Upper | Bedroom 3 | 11.32 | 11.15 | Laminate, Closet, Window |
| Room 9 | Upper | Bedroom 4 | 11.41 | 10.56 | Laminate, Walk-In Closet(s), Window |
| Room 10 | Lower | Recreatio | 27.39 | 17.61 | Broadloom, Pantry, Pot Lights |
| Room 11 | Lower | Game Room | 15.78 | 8.4 | Ceramic Floor, French Doors, Pot Lights |
| Washroom Type | No. of Pieces | Level |
| Washroom Type 1 | 5 | Upper |
| Washroom Type 2 | 4 | Upper |
| Washroom Type 3 | 2 | Main |
| Washroom Type 4 | 2 | Lower |
| Washroom Type 5 | 0 |
| Total Area: | 0.00 |
| Property Type: | Detached |
| Style: | 2-Storey |
| Exterior: | Brick, Vinyl Siding |
| Garage Type: | Attached |
| (Parking/)Drive: | Private Do |
| Drive Parking Spaces: | 4 |
| Park #1 | |
| Parking Type: | Private Do |
| Park #2 | |
| Parking Type: | Private Do |
| Pool: | None |
| CAC Included: | N |
| Water Included: | N |
| Cabel TV Included: | N |
| Common Elements Included: | N |
| Heat Included: | N |
| Parking Included: | N |
| Condo Tax Included: | N |
| Building Insurance Included: | N |
| Fireplace/Stove: | Y |
| Heat Type: | Forced Air |
| Central Air Conditioning: | Central Air |
| Central Vac: | N |
| Laundry Level: | Syste |
| Ensuite Laundry: | F |
| Elevator Lift: | False |
| Sewers: | Sewer |
| Utilities-Cable: | A |
| Utilities-Hydro: | Y |
$
%
Years
This calculator is for demonstration purposes only. Always consult a professional
financial advisor before making personal financial decisions.
| Although the information displayed is believed to be accurate, no warranties or representations are made of any kind. |
| RE/MAX ALL-STARS TEAM TREVOR REALTY |
|
|

HANIF ARKIAN
Broker
Dir:
416-871-6060
Bus:
416-798-7777
Fax:
905-660-5393
| Virtual Tour | Book Showing | Email a Friend |
Jump To:
At a Glance:
| Type: | Freehold - Detached |
| Area: | York |
| Municipality: | Georgina |
| Neighbourhood: | Keswick North |
| Style: | 2-Storey |
| Tax: | $5,379 |
| Beds: | 4 |
| Baths: | 4 |
| Fireplace: | Y |
| Pool: | None |
Locatin Map:
Payment Calculator:

