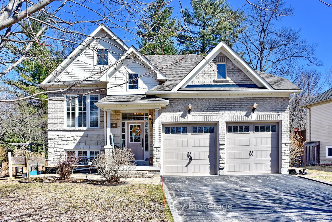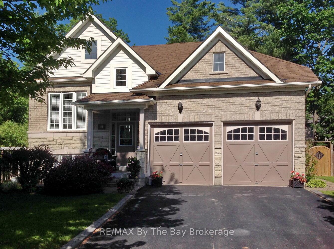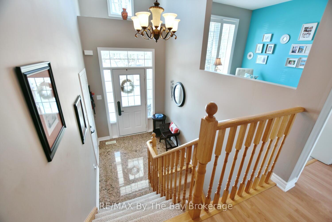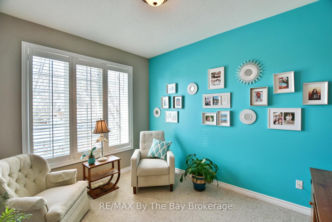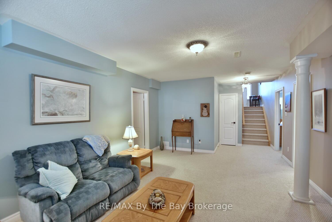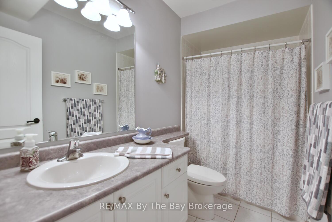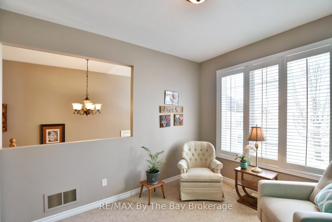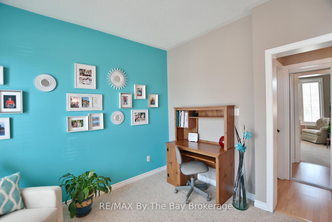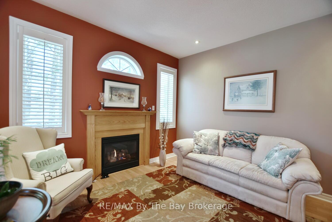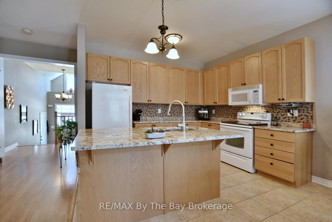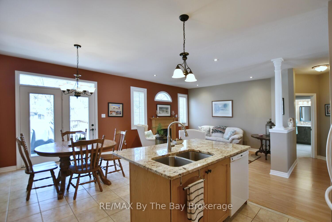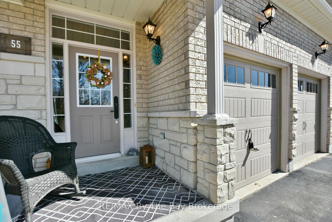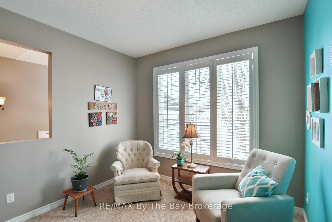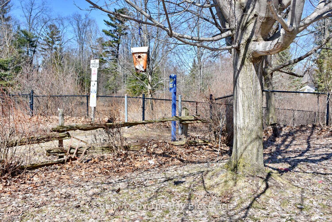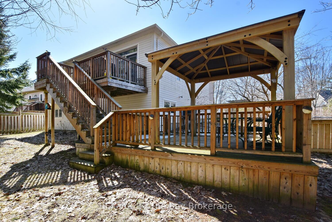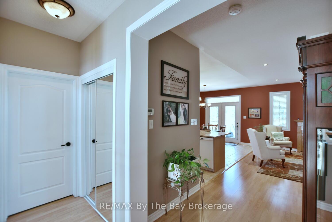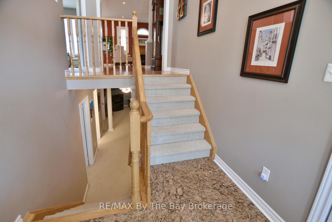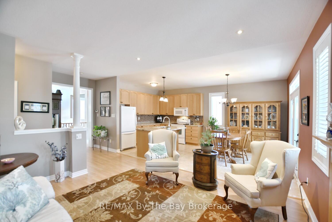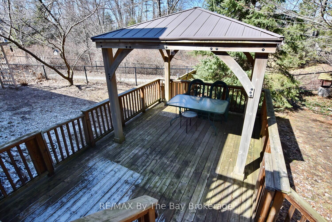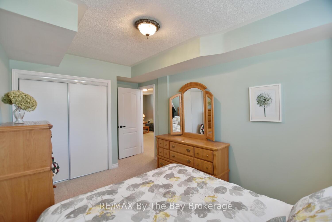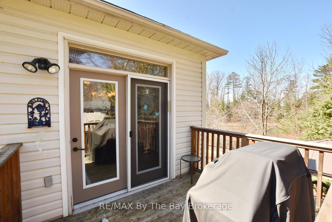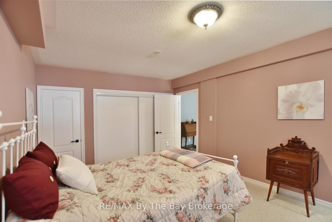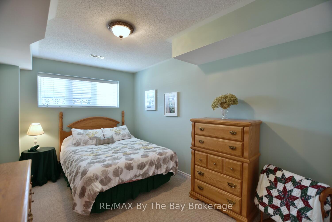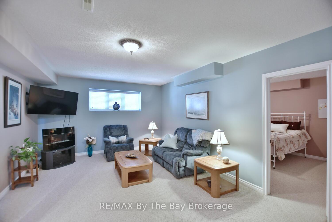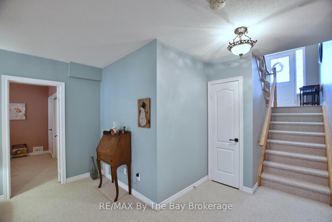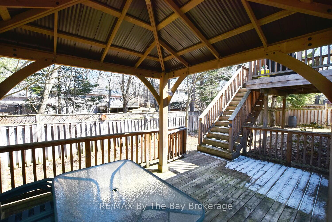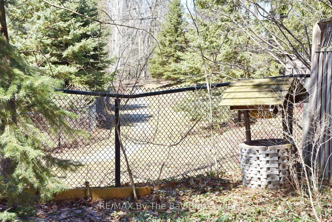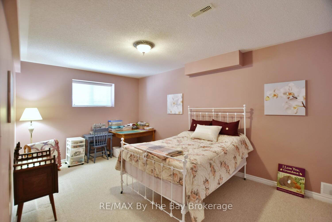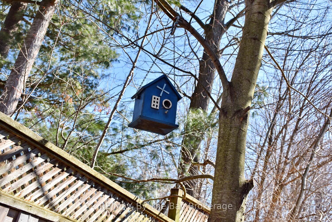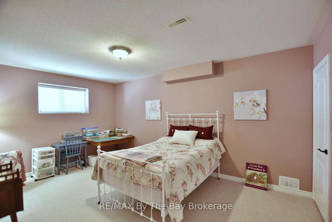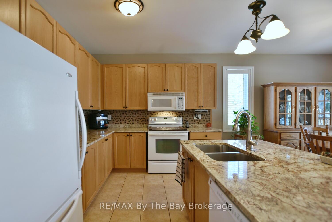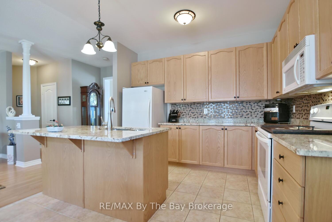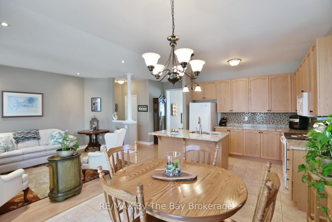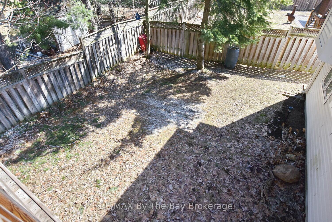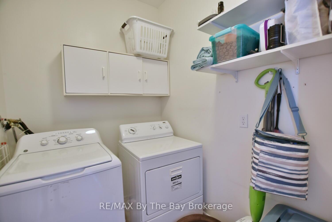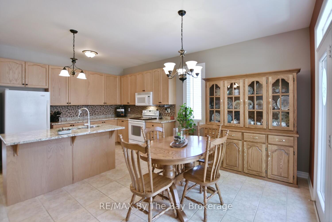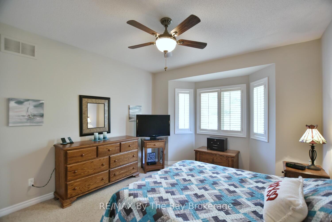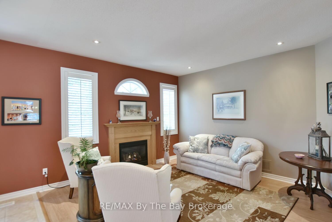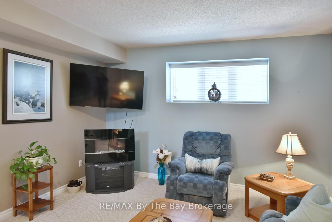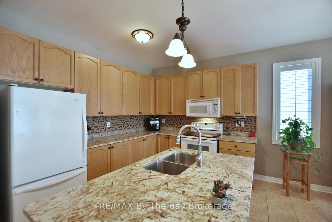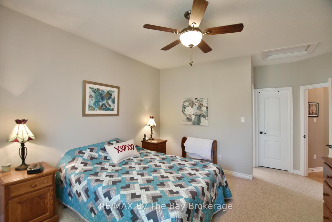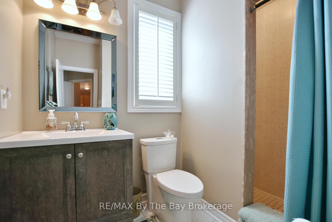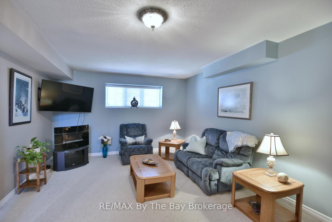$749,900
Available - For Sale
Listing ID: S12058609
55 Oriole Cres , Wasaga Beach, L9Z 1A8, Simcoe
| Spacious 3+ Bedroom, 3 Bath Home with Private Yard and Finished Basement Walk to Georgian Bay! This beautifully updated 3+ bedroom, 3-bath home offers the perfect combination of modern living, privacy, and convenience. Located just a short walk from shopping and the stunning Georgian Bay, this home provides an ideal setting for both relaxation and entertainment. The open-concept layout features a large island kitchen that flows seamlessly into the dining and living areas, creating a bright, airy space perfect for family gatherings. The living room boasts a cozy gas fireplace, adding warmth and charm to the space. Patio doors open to a two-tier deck, ideal for outdoor dining and relaxation, with a fully fenced, private yard that is perfect for pets, kids, or gardening. The main floor also includes a spacious primary bedroom with an ensuite bath, plus a half bathroom and main floor laundry. Downstairs, the finished basement offers two large bedrooms, an extra bathroom, and plenty of space for a family room or home office. This home also features a double attached garage, complete with a large loft area above, accessed by proper stairs. The loft offers endless possibilities for additional storage, a workshop, or a home office. The garage is equipped with two garage door openers for added convenience. With its desirable location, ample space, and thoughtful design, this home is perfect for growing families or anyone seeking a peaceful yet convenient lifestyle. Roof re-shingled 2019. Furnace and A/C - new in 2025. Don't miss out schedule your showing today! |
| Price | $749,900 |
| Taxes: | $3653.00 |
| Assessment Year: | 2024 |
| Occupancy by: | Owner |
| Address: | 55 Oriole Cres , Wasaga Beach, L9Z 1A8, Simcoe |
| Directions/Cross Streets: | 41st and Mosley |
| Rooms: | 9 |
| Rooms +: | 5 |
| Bedrooms: | 1 |
| Bedrooms +: | 2 |
| Family Room: | T |
| Basement: | Partially Fi |
| Level/Floor | Room | Length(ft) | Width(ft) | Descriptions | |
| Room 1 | Main | Kitchen | 10.99 | 8.99 | |
| Room 2 | Main | Foyer | 6 | 6.1 | |
| Room 3 | Main | Dining Ro | 10.59 | 11.61 | |
| Room 4 | Main | Family Ro | 12 | 14.01 | |
| Room 5 | Main | Bedroom | 11.97 | 14.5 | |
| Room 6 | Main | Bathroom | 3 Pc Ensuite | ||
| Room 7 | Main | Bathroom | 2 Pc Bath | ||
| Room 8 | Main | Laundry | 5.61 | 6.59 | |
| Room 9 | Main | Office | 11.28 | 9.91 | |
| Room 10 | Lower | Bedroom 2 | 13.91 | 9.61 | |
| Room 11 | Lower | Bedroom 3 | 10.99 | 16.99 | |
| Room 12 | Lower | Recreatio | 18.99 | 12.99 | |
| Room 13 | Lower | Utility R | 14.99 | 10 | |
| Room 14 | Lower | Bathroom | 4 Pc Bath |
| Washroom Type | No. of Pieces | Level |
| Washroom Type 1 | 3 | Main |
| Washroom Type 2 | 2 | Main |
| Washroom Type 3 | 4 | Lower |
| Washroom Type 4 | 0 | |
| Washroom Type 5 | 0 | |
| Washroom Type 6 | 3 | Main |
| Washroom Type 7 | 2 | Main |
| Washroom Type 8 | 4 | Lower |
| Washroom Type 9 | 0 | |
| Washroom Type 10 | 0 |
| Total Area: | 0.00 |
| Approximatly Age: | 16-30 |
| Property Type: | Detached |
| Style: | Bungalow-Raised |
| Exterior: | Vinyl Siding |
| Garage Type: | Attached |
| (Parking/)Drive: | Private Do |
| Drive Parking Spaces: | 4 |
| Park #1 | |
| Parking Type: | Private Do |
| Park #2 | |
| Parking Type: | Private Do |
| Pool: | None |
| Approximatly Age: | 16-30 |
| Approximatly Square Footage: | 1100-1500 |
| Property Features: | Level |
| CAC Included: | N |
| Water Included: | N |
| Cabel TV Included: | N |
| Common Elements Included: | N |
| Heat Included: | N |
| Parking Included: | N |
| Condo Tax Included: | N |
| Building Insurance Included: | N |
| Fireplace/Stove: | Y |
| Heat Type: | Forced Air |
| Central Air Conditioning: | Central Air |
| Central Vac: | Y |
| Laundry Level: | Syste |
| Ensuite Laundry: | F |
| Elevator Lift: | False |
| Sewers: | Sewer |
| Utilities-Cable: | A |
| Utilities-Hydro: | Y |
$
%
Years
This calculator is for demonstration purposes only. Always consult a professional
financial advisor before making personal financial decisions.
| Although the information displayed is believed to be accurate, no warranties or representations are made of any kind. |
| RE/MAX By The Bay Brokerage |
|
|

HANIF ARKIAN
Broker
Dir:
416-871-6060
Bus:
416-798-7777
Fax:
905-660-5393
| Book Showing | Email a Friend |
Jump To:
At a Glance:
| Type: | Freehold - Detached |
| Area: | Simcoe |
| Municipality: | Wasaga Beach |
| Neighbourhood: | Wasaga Beach |
| Style: | Bungalow-Raised |
| Approximate Age: | 16-30 |
| Tax: | $3,653 |
| Beds: | 1+2 |
| Baths: | 3 |
| Fireplace: | Y |
| Pool: | None |
Locatin Map:
Payment Calculator:

