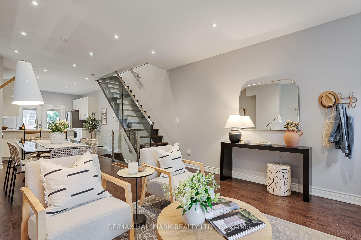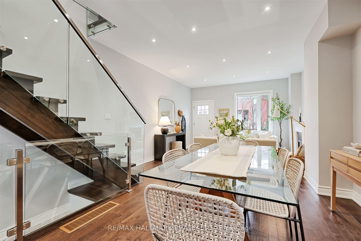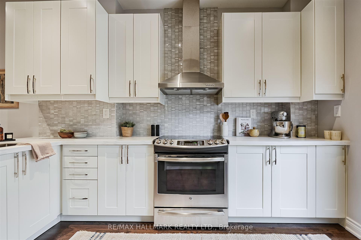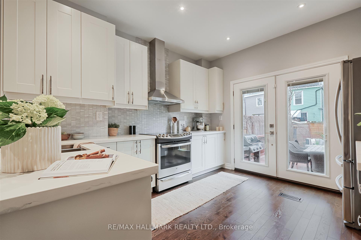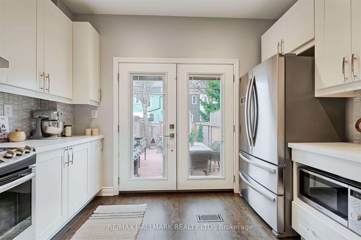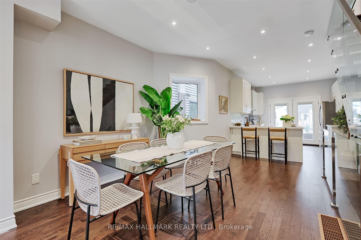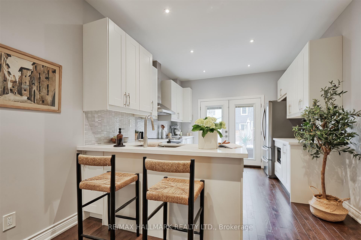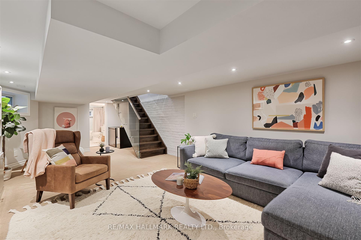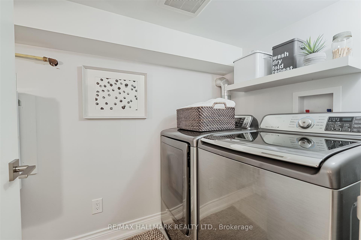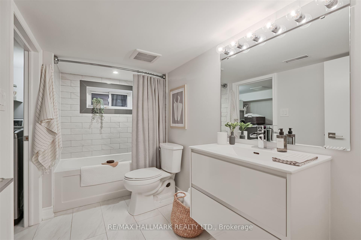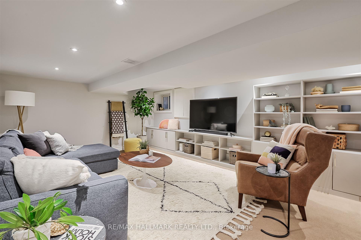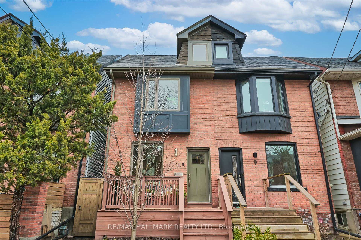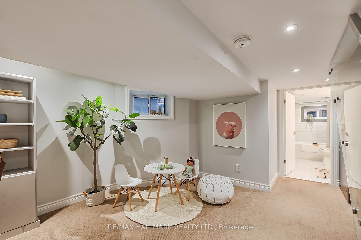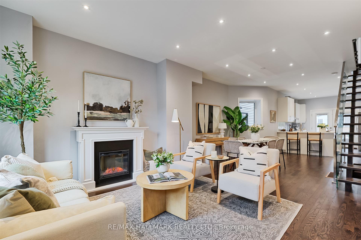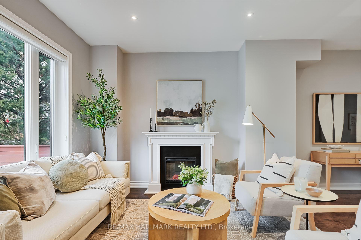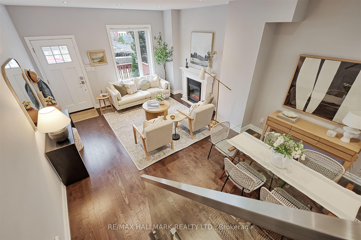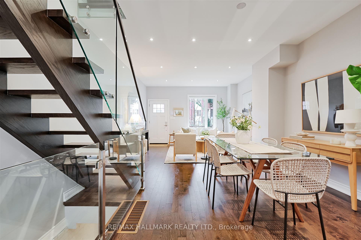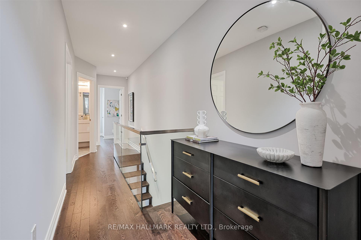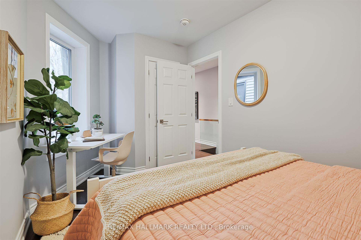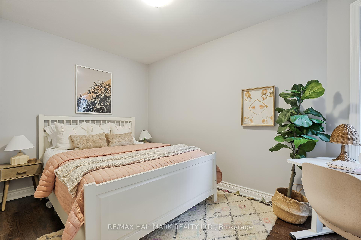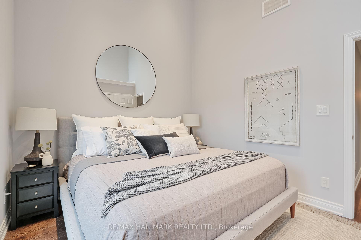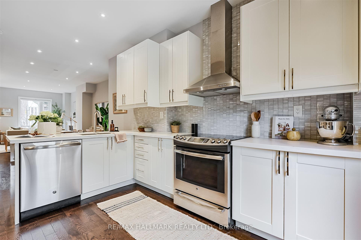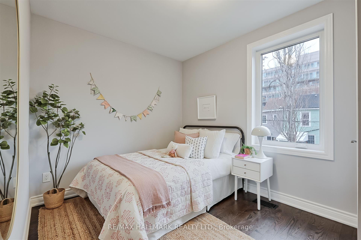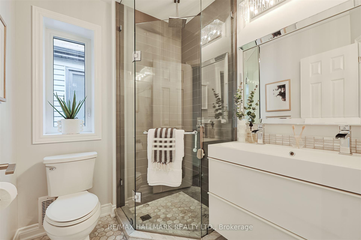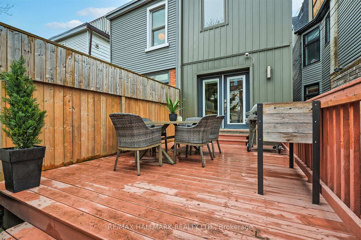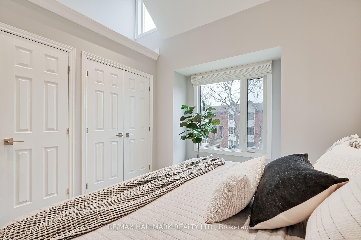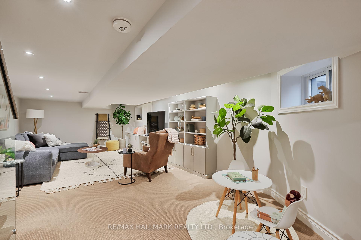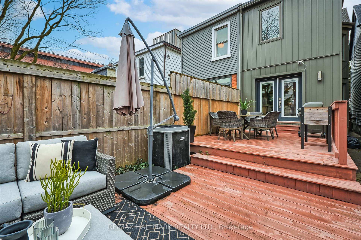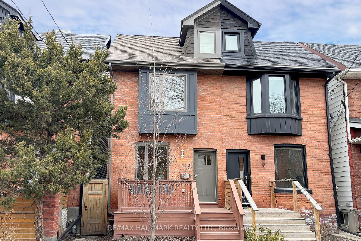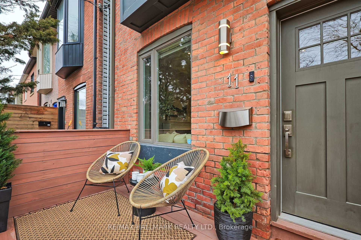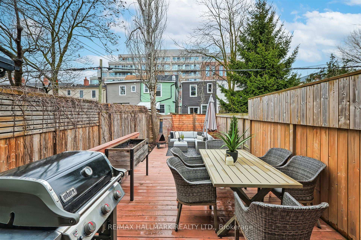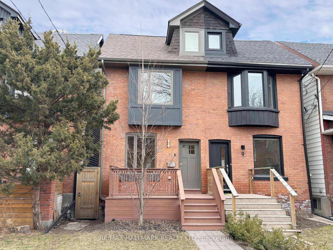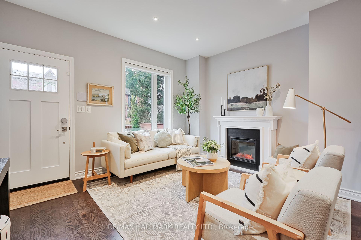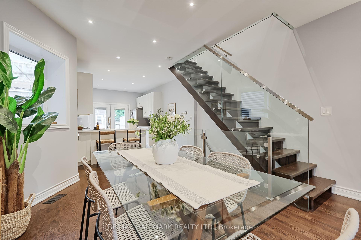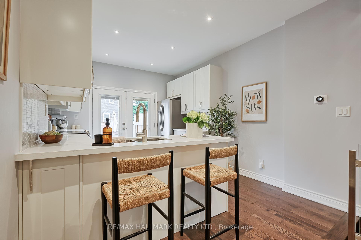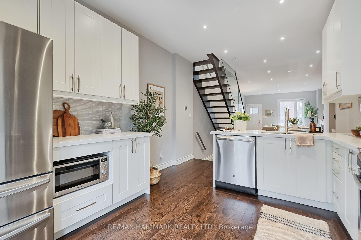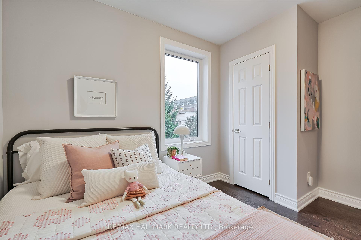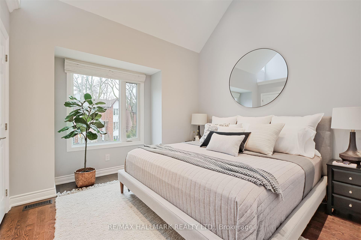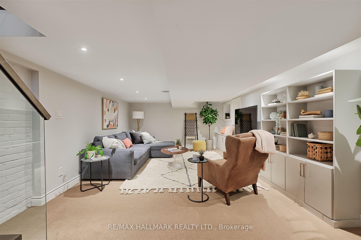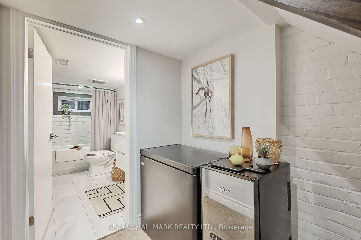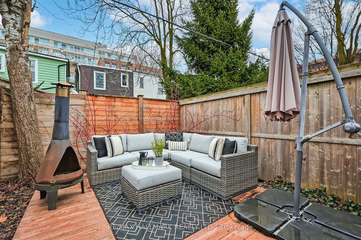$1,249,000
Available - For Sale
Listing ID: E12058595
11 Empire Aven , Toronto, M4M 2L3, Toronto
| Welcome to 11 Empire Ave, a fully renovated Leslieville stunner that checks all the boxes! From the charming brick exterior to the soaring cathedral ceilings in the primary bedroom, every detail is designed to impress. The open-concept main floor is bright and stylish, featuring hardwood floors, ample windows, and a sleek modern kitchen with quartz counters, stainless steel appliances, and a breakfast bar. Looking for extra space? The finished basement offers a rec room, second full bath, room for a home office, and laundry room! Outside, your private backyard oasis awaits, complete with an expansive deck ideal for hosting friends and family for summer BBQs. Located in the heart of Leslieville, you're just steps from trendy shops, restos, cafés, Morse St PS, 24 hour TTC, and more. This is city living at its best! |
| Price | $1,249,000 |
| Taxes: | $6130.02 |
| Occupancy by: | Owner |
| Address: | 11 Empire Aven , Toronto, M4M 2L3, Toronto |
| Directions/Cross Streets: | Queen St E/Logan Ave |
| Rooms: | 6 |
| Rooms +: | 1 |
| Bedrooms: | 3 |
| Bedrooms +: | 0 |
| Family Room: | F |
| Basement: | Finished, Full |
| Level/Floor | Room | Length(ft) | Width(ft) | Descriptions | |
| Room 1 | Main | Living Ro | 12.17 | 16.5 | Hardwood Floor, Open Concept, Large Window |
| Room 2 | Main | Dining Ro | 10.66 | 10.33 | Open Concept, Combined w/Living, Pot Lights |
| Room 3 | Main | Kitchen | 12.23 | 10.43 | Stainless Steel Appl, Quartz Counter, W/O To Deck |
| Room 4 | Second | Primary B | 9.91 | 11.25 | W/W Closet, Vaulted Ceiling(s), Hardwood Floor |
| Room 5 | Second | Bedroom 2 | 12.33 | 8.07 | Hardwood Floor, Window, Closet |
| Room 6 | Second | Bedroom 3 | 8.5 | 11.51 | Window, Hardwood Floor, Closet |
| Room 7 | Lower | Recreatio | 24.9 | 12.76 | Broadloom, B/I Bookcase, Window |
| Washroom Type | No. of Pieces | Level |
| Washroom Type 1 | 4 | Second |
| Washroom Type 2 | 4 | Lower |
| Washroom Type 3 | 0 | |
| Washroom Type 4 | 0 | |
| Washroom Type 5 | 0 |
| Total Area: | 0.00 |
| Property Type: | Semi-Detached |
| Style: | 2-Storey |
| Exterior: | Brick Front |
| Garage Type: | None |
| (Parking/)Drive: | None |
| Drive Parking Spaces: | 0 |
| Park #1 | |
| Parking Type: | None |
| Park #2 | |
| Parking Type: | None |
| Pool: | None |
| CAC Included: | N |
| Water Included: | N |
| Cabel TV Included: | N |
| Common Elements Included: | N |
| Heat Included: | N |
| Parking Included: | N |
| Condo Tax Included: | N |
| Building Insurance Included: | N |
| Fireplace/Stove: | Y |
| Heat Type: | Forced Air |
| Central Air Conditioning: | Central Air |
| Central Vac: | N |
| Laundry Level: | Syste |
| Ensuite Laundry: | F |
| Sewers: | Sewer |
$
%
Years
This calculator is for demonstration purposes only. Always consult a professional
financial advisor before making personal financial decisions.
| Although the information displayed is believed to be accurate, no warranties or representations are made of any kind. |
| RE/MAX HALLMARK REALTY LTD. |
|
|

HANIF ARKIAN
Broker
Dir:
416-871-6060
Bus:
416-798-7777
Fax:
905-660-5393
| Virtual Tour | Book Showing | Email a Friend |
Jump To:
At a Glance:
| Type: | Freehold - Semi-Detached |
| Area: | Toronto |
| Municipality: | Toronto E01 |
| Neighbourhood: | South Riverdale |
| Style: | 2-Storey |
| Tax: | $6,130.02 |
| Beds: | 3 |
| Baths: | 2 |
| Fireplace: | Y |
| Pool: | None |
Locatin Map:
Payment Calculator:

