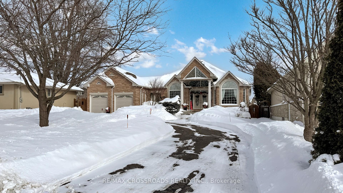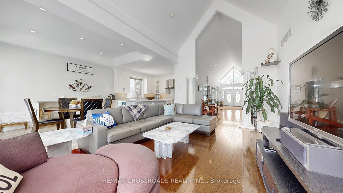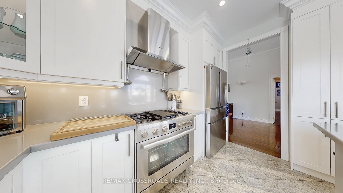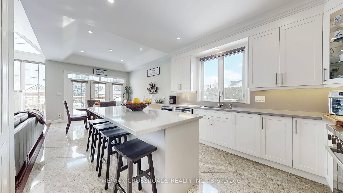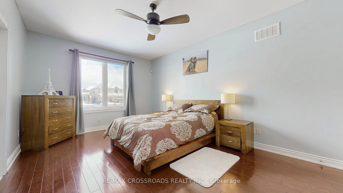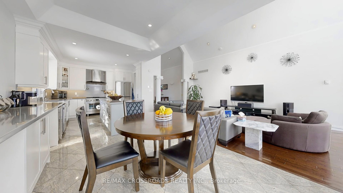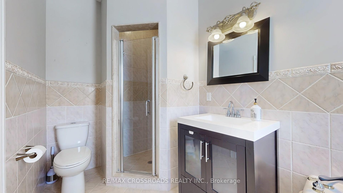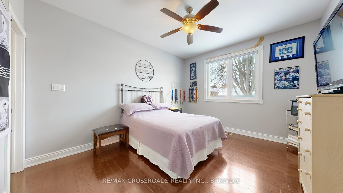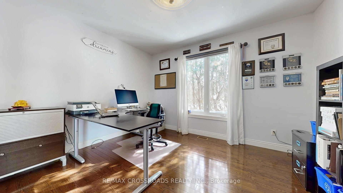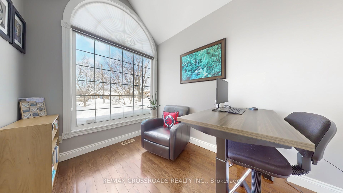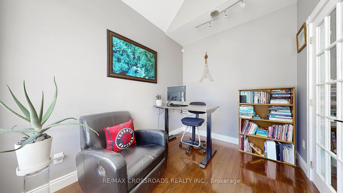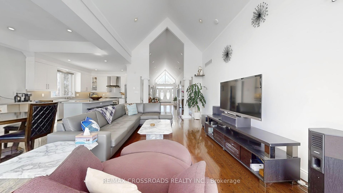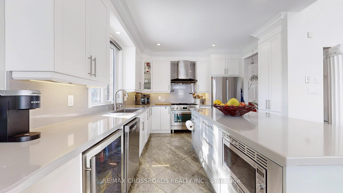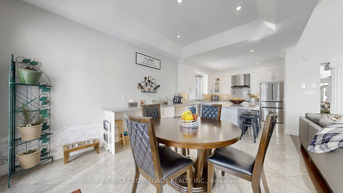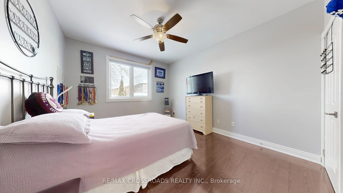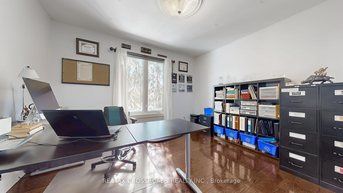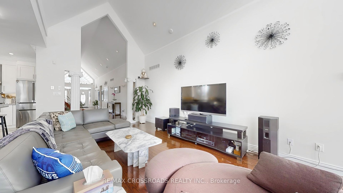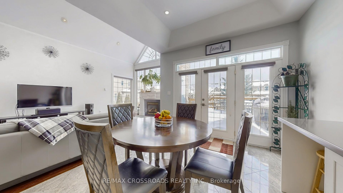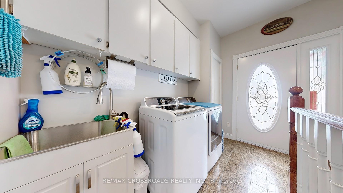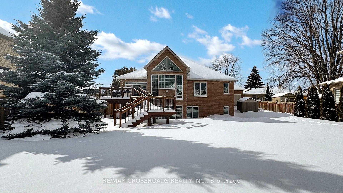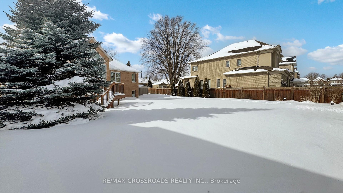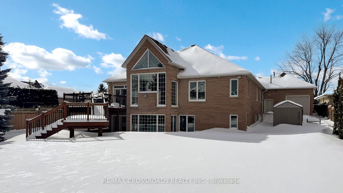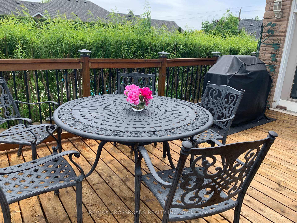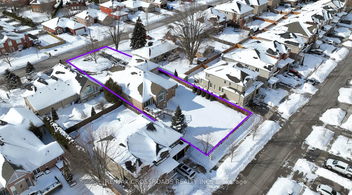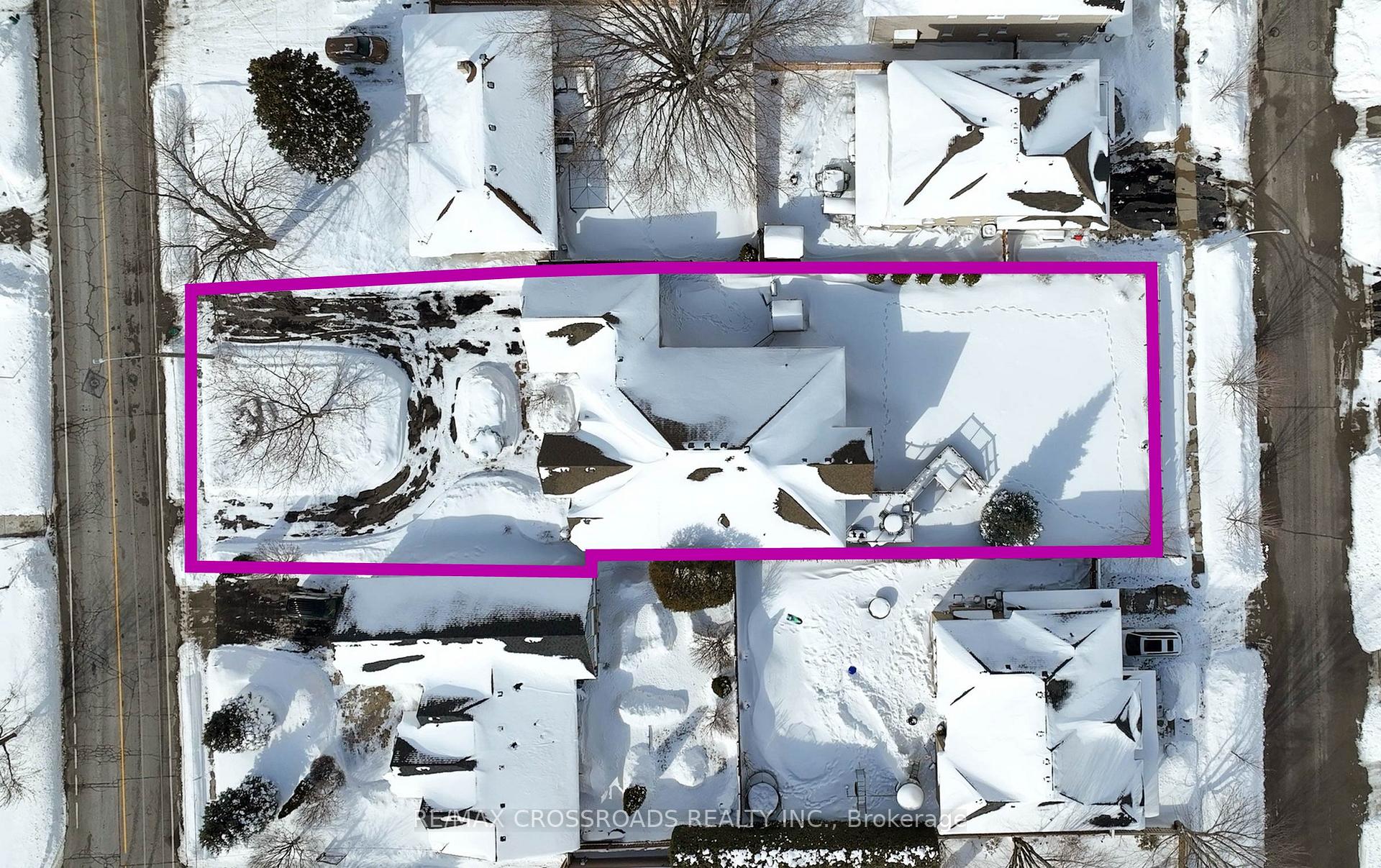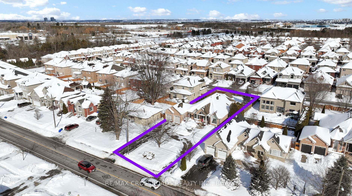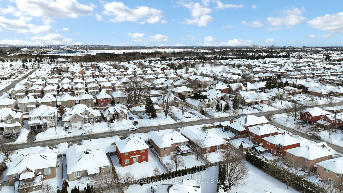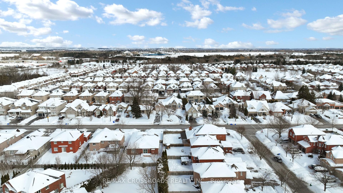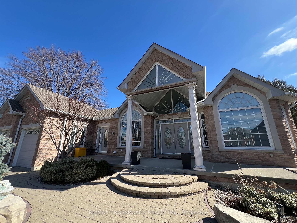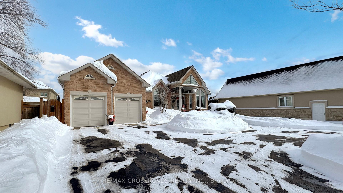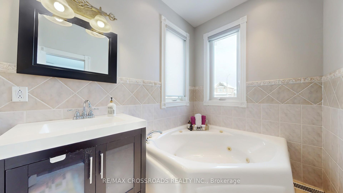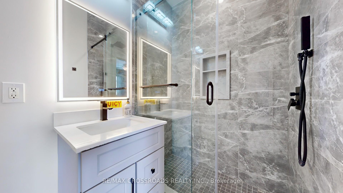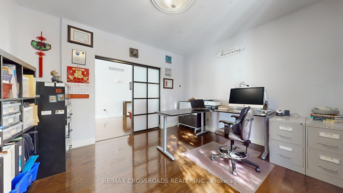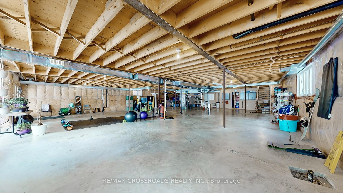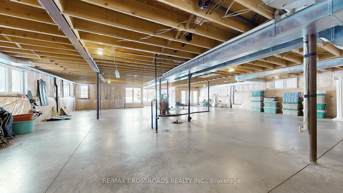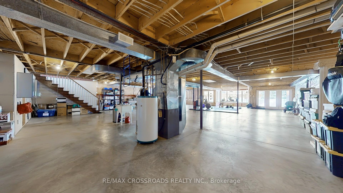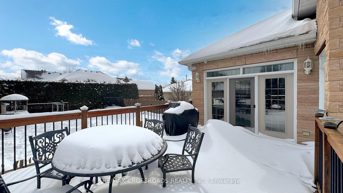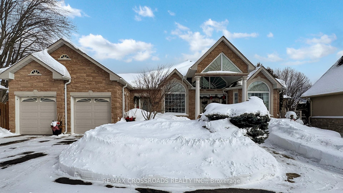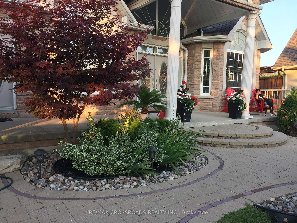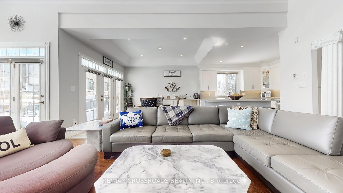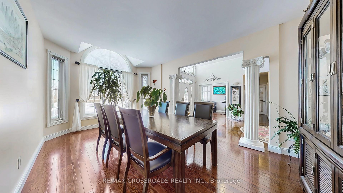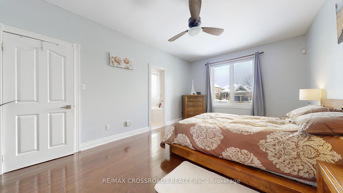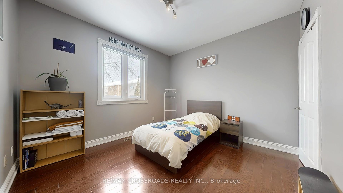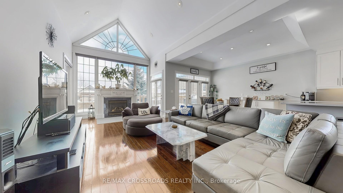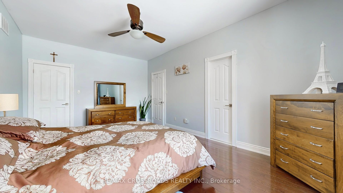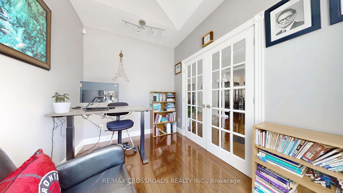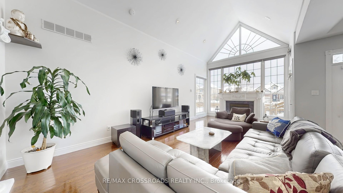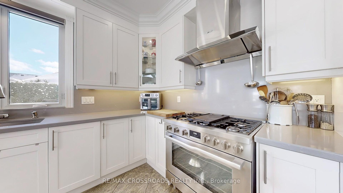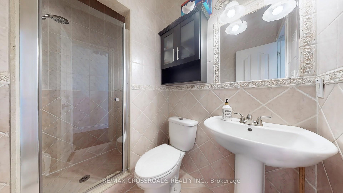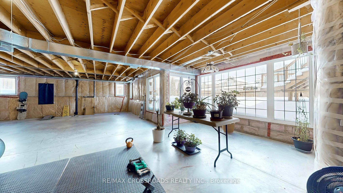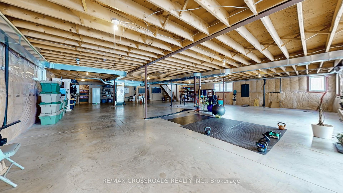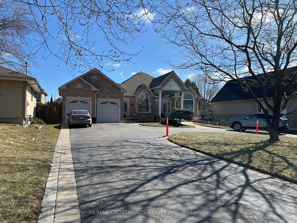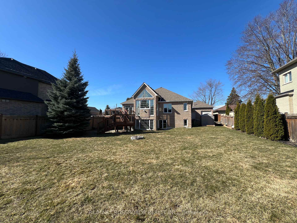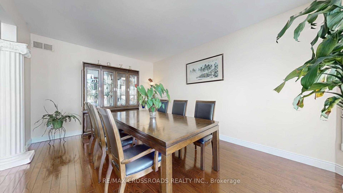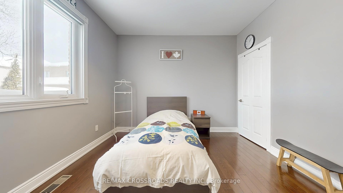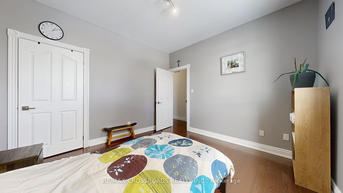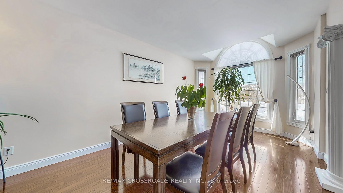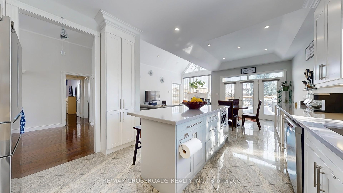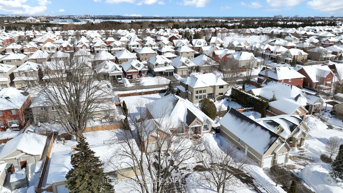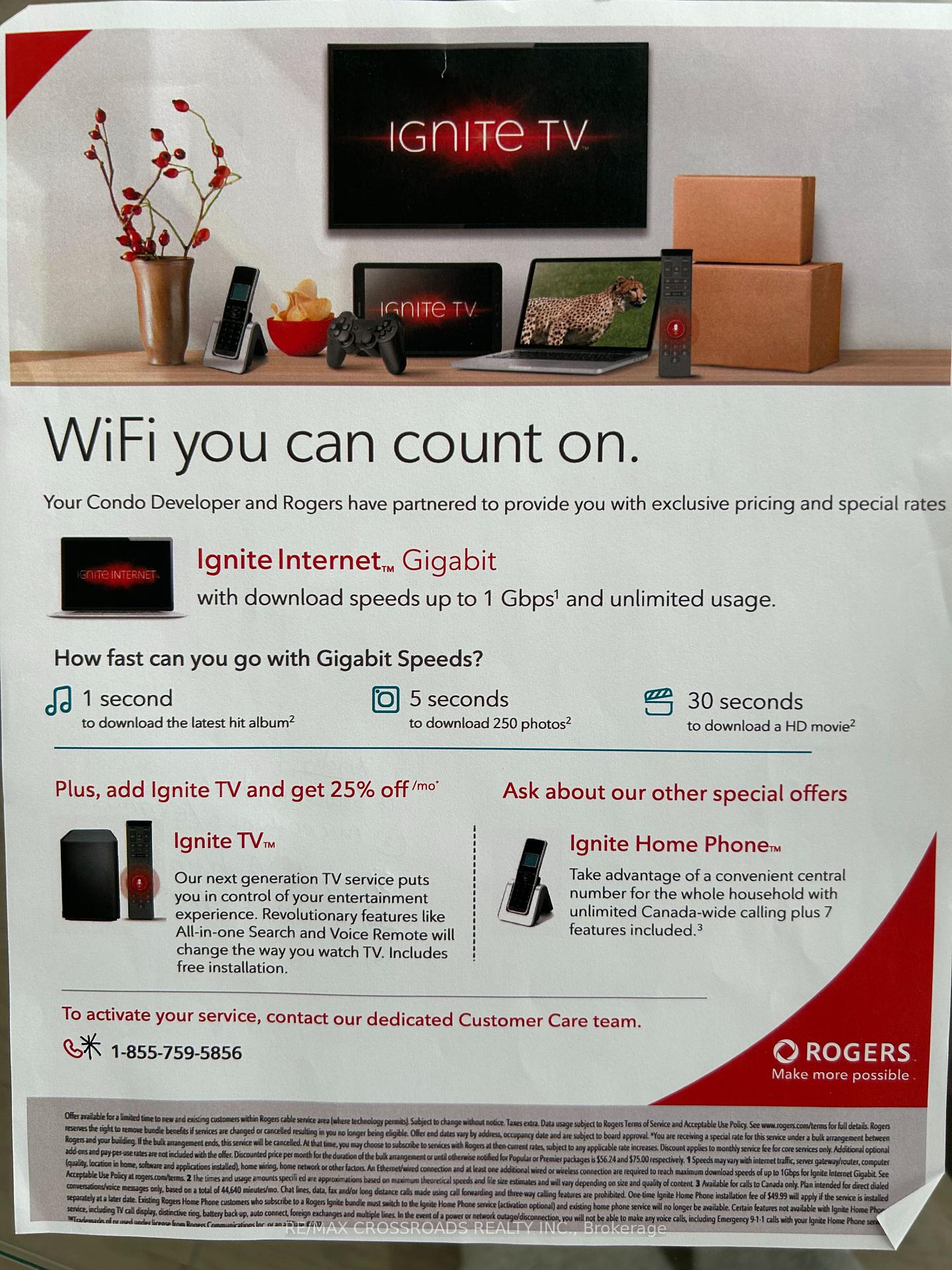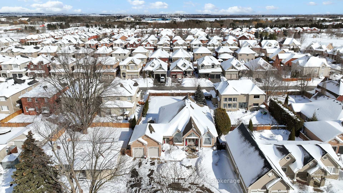$2,090,000
Available - For Sale
Listing ID: E12013811
3531 Garrard Road , Whitby, L1R 3L1, Durham
| Rarely offered Custom Built Bungalow on a massive lot with a circular drive and a drive thru garage in a highly desirable friendly Neighbourhood. . This immaculate home shows of pride of ownership and will impress the most discerning buyer. The grand entrance has double doors that lead to a foyer with cathedral ceilings. 2021 kitchen has been renovated from top to bottom with a quartz island, crown mouldings, 2021 high end 36' gas range and fridge, Fotile range hood and more. The primary bedroom has a private ensuite and walk-in closet, 2nd bedroom has a renovated ensuite as well, walkout to an amazing deck with a gas BBQ Hooked up from the family or the kitchen. pot lights Hardwood floor through out.The unfinished basement has multiple roughins and higher ceilings perfect for customization for a large family or the savvy investor. There is also a walkout to the massive backyard from the basement with abundant storage room, minutes to Mckinney arena , wallmart, Restaurants, Rona, golf course and Hwy 407 |
| Price | $2,090,000 |
| Taxes: | $10848.00 |
| Occupancy by: | Owner |
| Address: | 3531 Garrard Road , Whitby, L1R 3L1, Durham |
| Directions/Cross Streets: | Garrard/Taunton |
| Rooms: | 10 |
| Bedrooms: | 3 |
| Bedrooms +: | 2 |
| Family Room: | T |
| Basement: | Walk-Out, Separate Ent |
| Level/Floor | Room | Length(ft) | Width(ft) | Descriptions | |
| Room 1 | Main | Foyer | 10.56 | 33.1 | Cathedral Ceiling(s), Hardwood Floor, Open Concept |
| Room 2 | Main | Office | 12.17 | 13.74 | Hardwood Floor, Window, Sliding Doors |
| Room 3 | Main | Dining Ro | 12.17 | 18.34 | Large Window, Hardwood Floor, Open Concept |
| Room 4 | Main | Den | 8.07 | 10.33 | French Doors, Hardwood Floor, Window |
| Room 5 | Main | Family Ro | 25.16 | 12.17 | Cathedral Ceiling(s), Gas Fireplace, Hardwood Floor |
| Room 6 | Main | Kitchen | 27.09 | 12.17 | Stainless Steel Appl, Quartz Counter, Crown Moulding |
| Room 7 | Main | Primary B | 18.66 | 12.4 | 4 Pc Ensuite, Walk-In Closet(s), Hardwood Floor |
| Room 8 | Main | Bedroom 2 | 11.84 | 14.17 | 3 Pc Ensuite, Closet, Hardwood Floor |
| Room 9 | Main | Bedroom 3 | 11.51 | 12.17 | Closet, Window, Hardwood Floor |
| Room 10 | Main | Laundry | 14.17 | 8.92 | W/O To Garage, Tile Floor, Walk-Out |
| Washroom Type | No. of Pieces | Level |
| Washroom Type 1 | 4 | |
| Washroom Type 2 | 3 | |
| Washroom Type 3 | 3 | |
| Washroom Type 4 | 0 | |
| Washroom Type 5 | 0 |
| Total Area: | 0.00 |
| Property Type: | Detached |
| Style: | Bungalow |
| Exterior: | Brick |
| Garage Type: | Attached |
| (Parking/)Drive: | Circular D |
| Drive Parking Spaces: | 9 |
| Park #1 | |
| Parking Type: | Circular D |
| Park #2 | |
| Parking Type: | Circular D |
| Pool: | None |
| Approximatly Square Footage: | 2500-3000 |
| CAC Included: | N |
| Water Included: | N |
| Cabel TV Included: | N |
| Common Elements Included: | N |
| Heat Included: | N |
| Parking Included: | N |
| Condo Tax Included: | N |
| Building Insurance Included: | N |
| Fireplace/Stove: | Y |
| Heat Type: | Forced Air |
| Central Air Conditioning: | Central Air |
| Central Vac: | N |
| Laundry Level: | Syste |
| Ensuite Laundry: | F |
| Sewers: | Sewer |
$
%
Years
This calculator is for demonstration purposes only. Always consult a professional
financial advisor before making personal financial decisions.
| Although the information displayed is believed to be accurate, no warranties or representations are made of any kind. |
| RE/MAX CROSSROADS REALTY INC. |
|
|

HANIF ARKIAN
Broker
Dir:
416-871-6060
Bus:
416-798-7777
Fax:
905-660-5393
| Virtual Tour | Book Showing | Email a Friend |
Jump To:
At a Glance:
| Type: | Freehold - Detached |
| Area: | Durham |
| Municipality: | Whitby |
| Neighbourhood: | Rolling Acres |
| Style: | Bungalow |
| Tax: | $10,848 |
| Beds: | 3+2 |
| Baths: | 3 |
| Fireplace: | Y |
| Pool: | None |
Locatin Map:
Payment Calculator:

