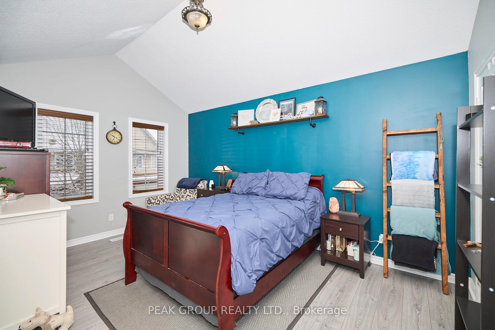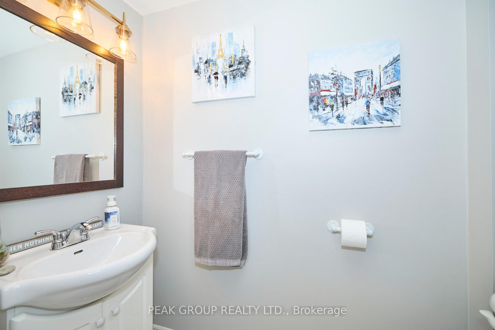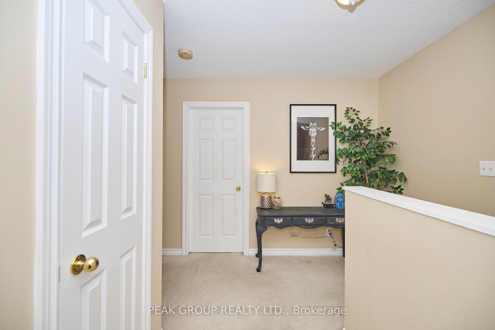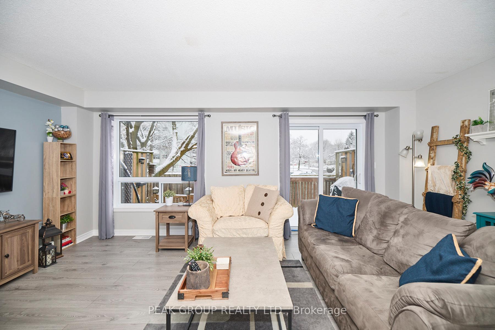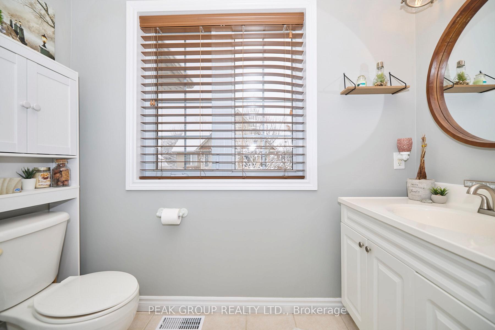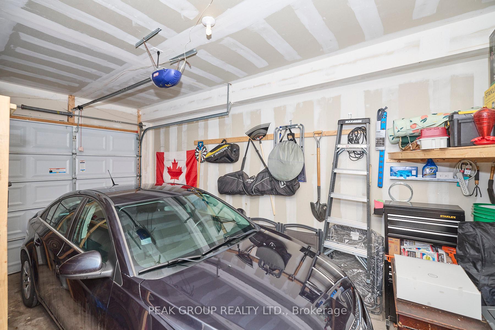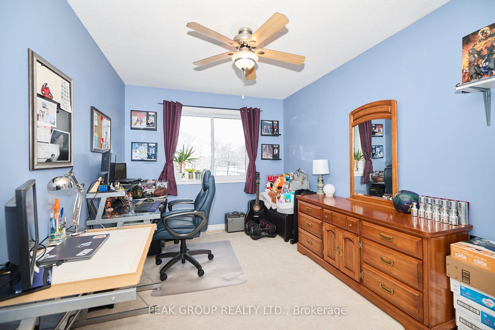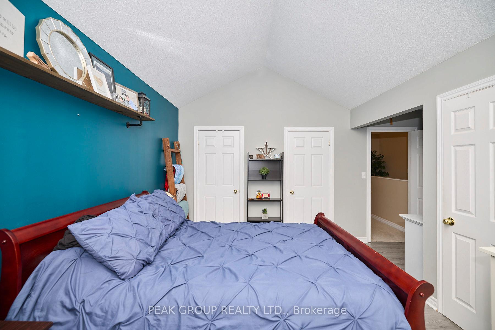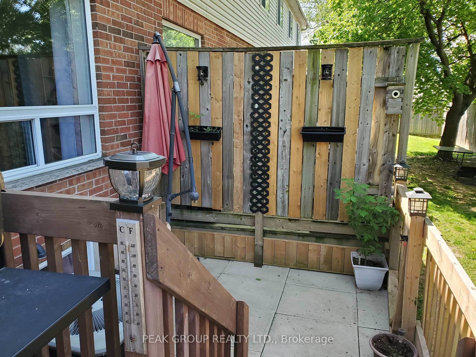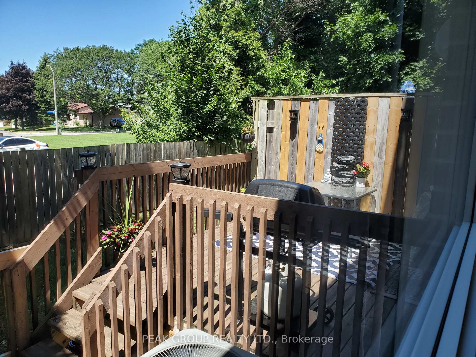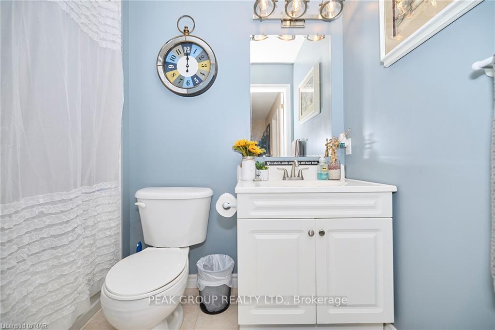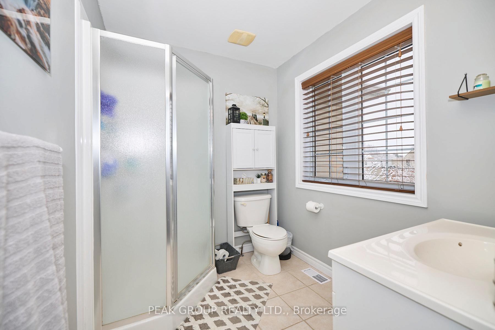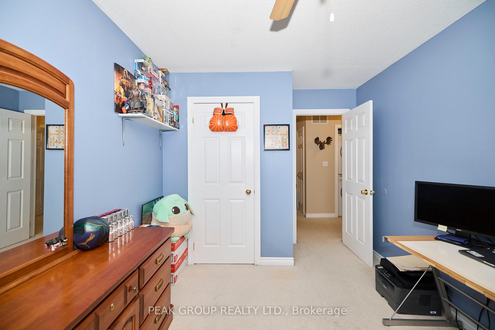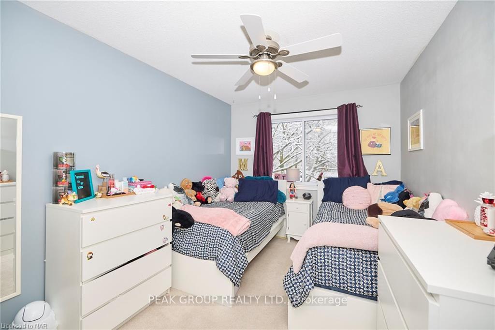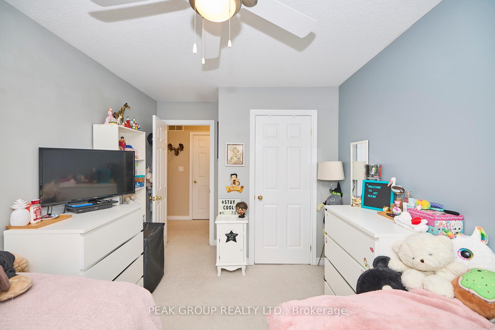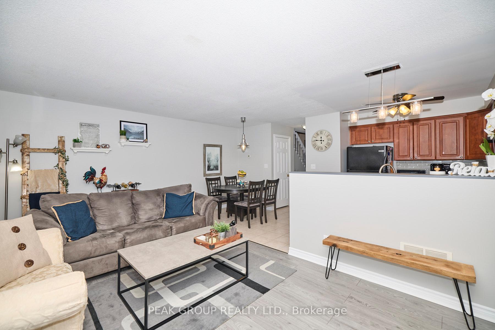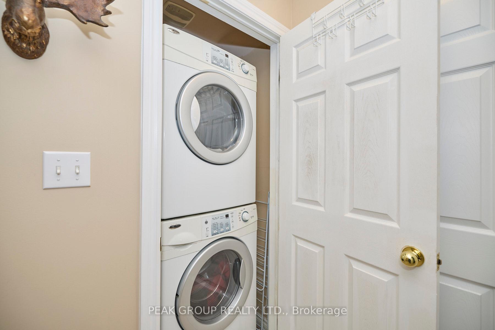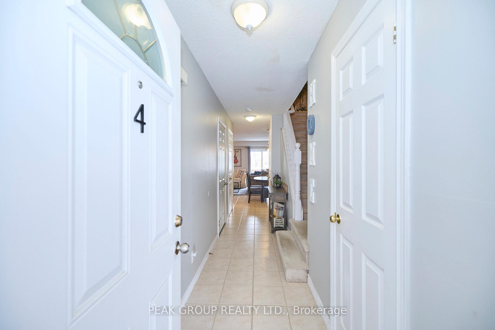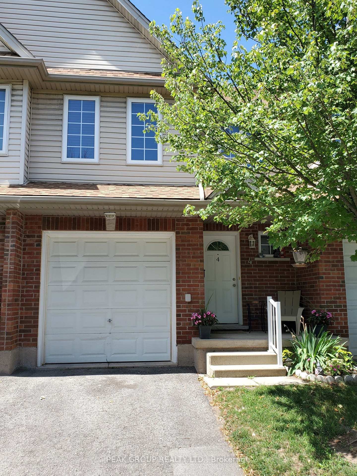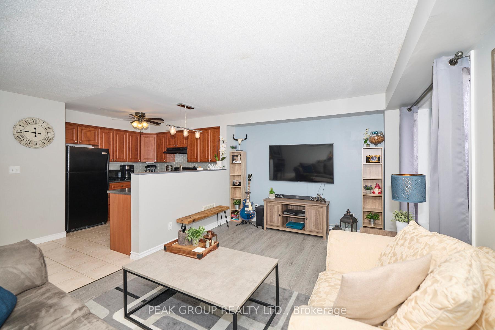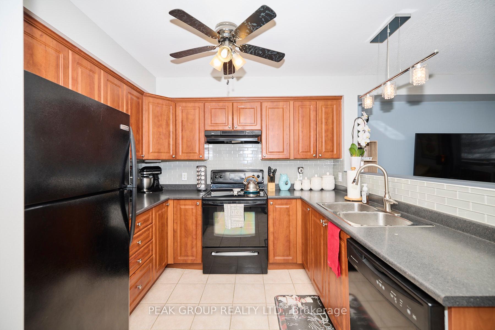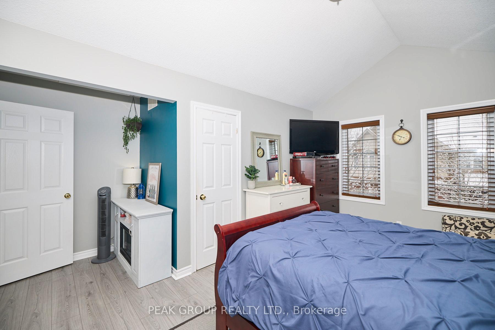$569,900
Available - For Sale
Listing ID: X12058611
6263 Valley Way , Niagara Falls, L2E 0A1, Niagara
| Situated in a quiet complex , this centrally located, move-in ready 2-story is pleasantly spacious, great for entertaining, and has been well maintained. The main floor features a powder room, garage access, and open concept kitchen, living and dining, and patio doors leading to a private deck and fenced yard to enjoy. 2nd floor features a Primary Suite with cathedral ceilings, two closets and ensuite bath, plus 2 additional bedrooms, 4 piece bath and laundry (new unit). Unfinished basement holds lots of potential uses. Seconds to the highway, and close to all amenities, conveniences, the Hospital, public transit and more, you'll love the location and convenience life at this Condo will allow! Affordable monthly fees and visitor parking. |
| Price | $569,900 |
| Taxes: | $2987.81 |
| Assessment Year: | 2024 |
| Occupancy by: | Owner |
| Address: | 6263 Valley Way , Niagara Falls, L2E 0A1, Niagara |
| Postal Code: | L2E 0A1 |
| Province/State: | Niagara |
| Directions/Cross Streets: | Drummond |
| Level/Floor | Room | Length(ft) | Width(ft) | Descriptions | |
| Room 1 | Main | Kitchen | 18.93 | 6.17 | Open Concept |
| Room 2 | Main | Dining Ro | 9.84 | 10 | Open Concept, Combined w/Living |
| Room 3 | Main | Living Ro | 8.82 | 10 | Open Concept, Combined w/Dining |
| Room 4 | Main | Powder Ro | |||
| Room 5 | Second | Primary B | 11.51 | 15.58 | 3 Pc Ensuite, Cathedral Ceiling(s), Double Closet |
| Room 6 | Second | Bathroom | 3 Pc Ensuite | ||
| Room 7 | Second | Bedroom 2 | 10 | 14.01 | |
| Room 8 | Second | Bedroom 3 | 12.23 | 9.25 | |
| Room 9 | Second | Laundry | |||
| Room 10 | Basement | Utility R | Unfinished |
| Washroom Type | No. of Pieces | Level |
| Washroom Type 1 | 2 | Main |
| Washroom Type 2 | 3 | Second |
| Washroom Type 3 | 4 | Second |
| Washroom Type 4 | 0 | |
| Washroom Type 5 | 0 |
| Total Area: | 0.00 |
| Washrooms: | 3 |
| Heat Type: | Forced Air |
| Central Air Conditioning: | Central Air |
$
%
Years
This calculator is for demonstration purposes only. Always consult a professional
financial advisor before making personal financial decisions.
| Although the information displayed is believed to be accurate, no warranties or representations are made of any kind. |
| PEAK GROUP REALTY LTD. |
|
|

HANIF ARKIAN
Broker
Dir:
416-871-6060
Bus:
416-798-7777
Fax:
905-660-5393
| Book Showing | Email a Friend |
Jump To:
At a Glance:
| Type: | Com - Condo Townhouse |
| Area: | Niagara |
| Municipality: | Niagara Falls |
| Neighbourhood: | 212 - Morrison |
| Style: | 2-Storey |
| Tax: | $2,987.81 |
| Maintenance Fee: | $303.52 |
| Beds: | 3 |
| Baths: | 3 |
| Fireplace: | N |
Locatin Map:
Payment Calculator:

