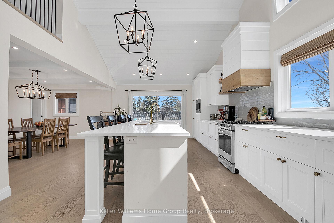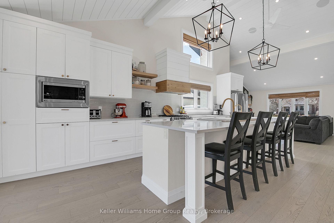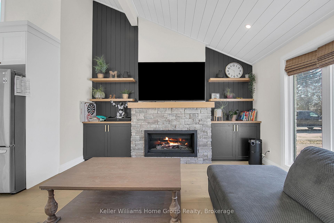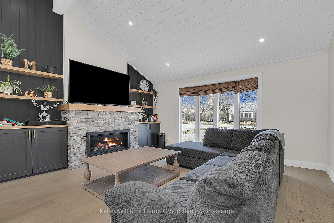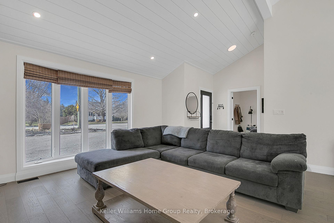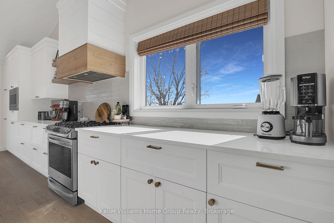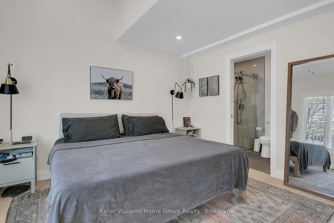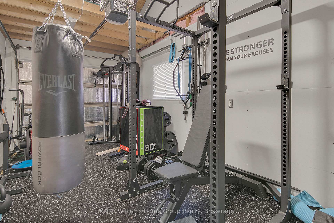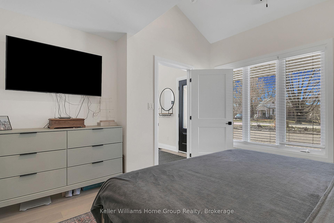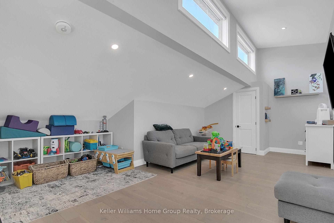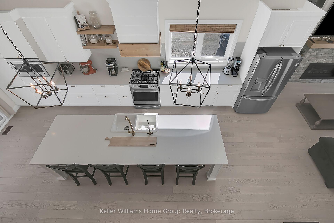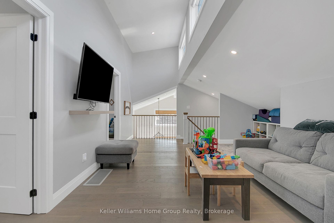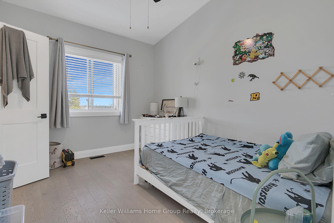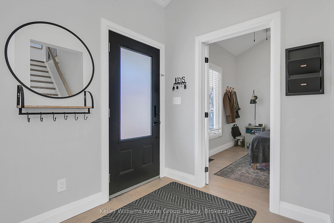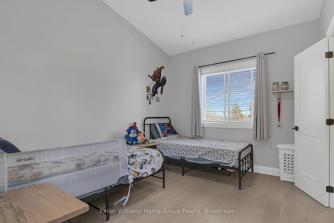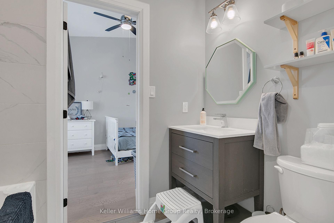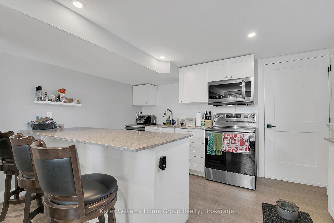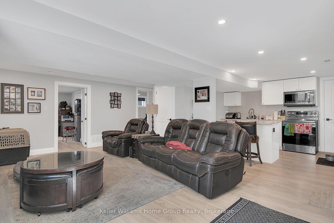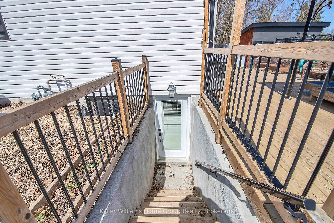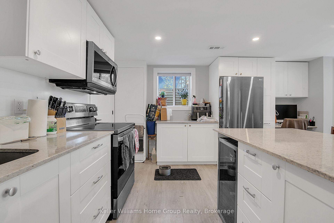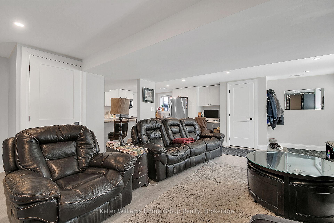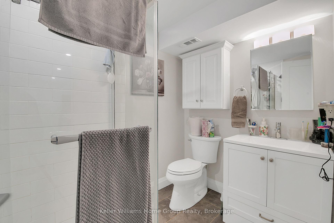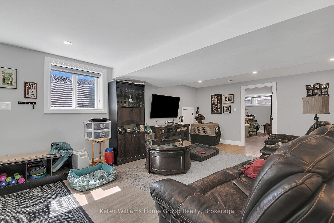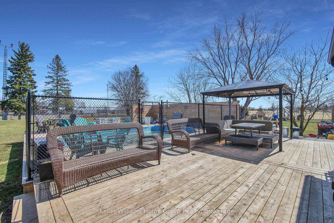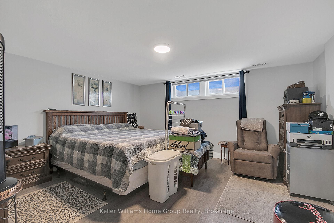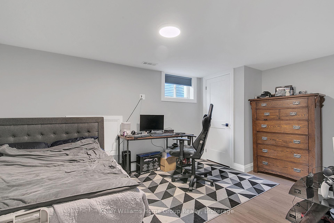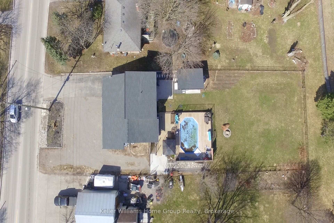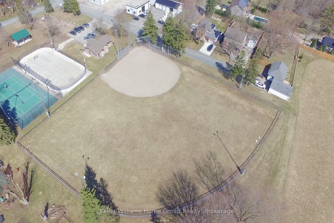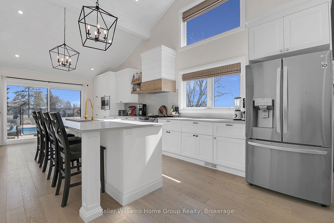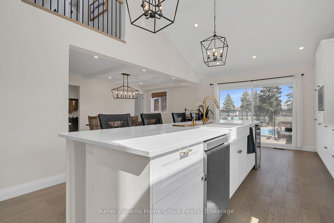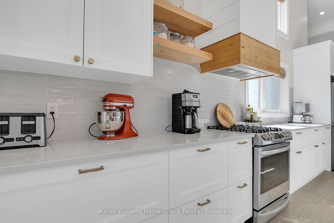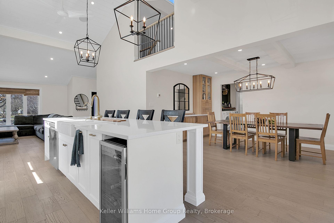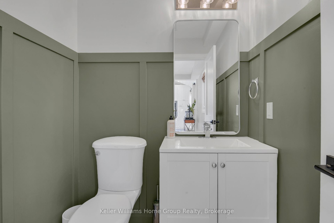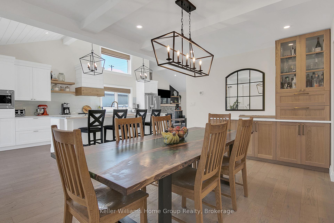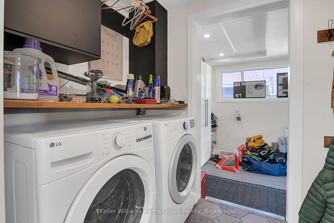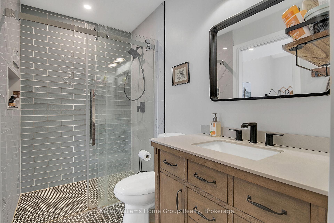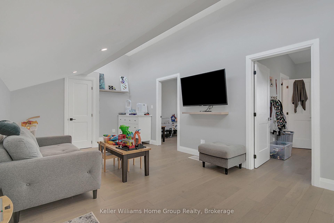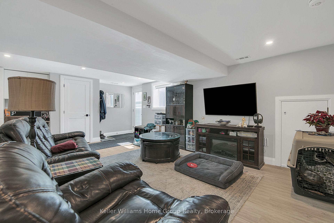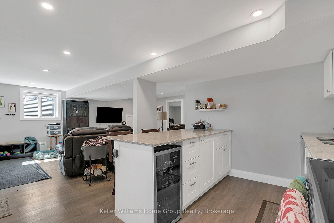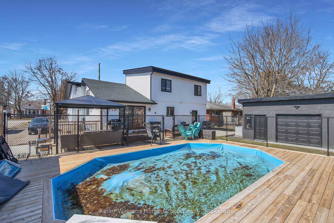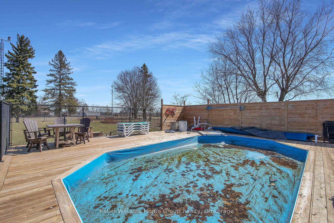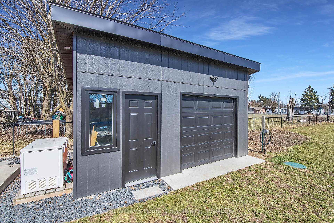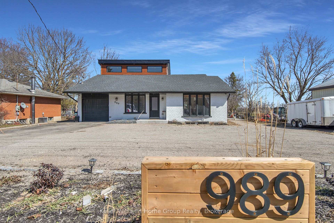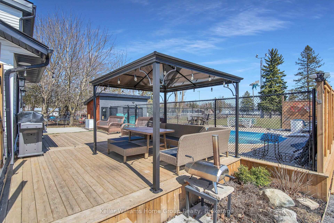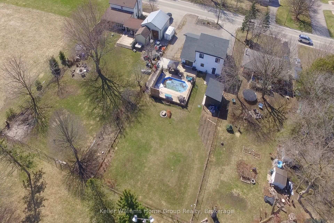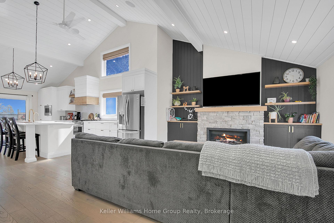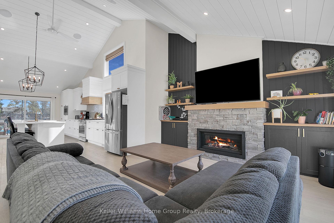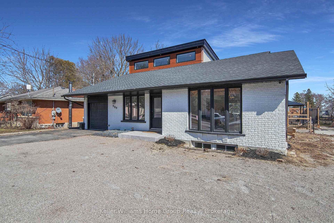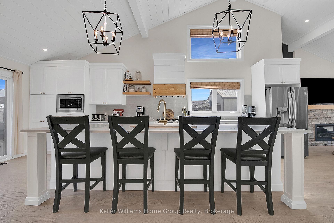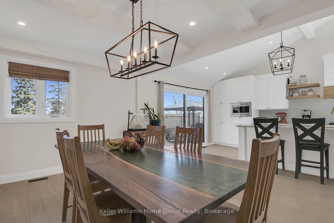$1,350,000
Available - For Sale
Listing ID: X12058613
989 Northfield Driv East , Woolwich, N0B 1N0, Waterloo
| Welcome to 989 Northfield Dr. E., Conestogo A Rare Modern Duplex Backing Onto the Park! This fully renovated stunner offers the perfect blend of contemporary design and small-town charm, nestled on a massive 70 x 206 ft lot that backs directly onto Conestogo Community Park. With two completely separate living spaces, this property is ideal for multi-generational families, savvy investors, or homeowners looking for mortgage-helping income. Unit 1: The main residence is a breathtaking 2-storey home featuring 3 bedrooms and 2.5 baths. The heart of the home is the open-concept kitchen and living area with soaring 15 ceilings, oversized windows, and designer finishes throughout. A main-floor primary suite offers convenience and privacy, while two additional spacious bedrooms upstairs provide flexibility for family or guests. Walk out to a large entertaining deck that overlooks your private backyard retreat complete with an in-ground pool, custom cedar sauna, and gated access to the park. Unit 2: The lower-level apartment features 2 bedrooms, 1 full bathroom, a private entrance, and its own hydro meter perfect for rental income or extended family. Bright and beautifully finished, this unit adds versatility and value to the property.Additional highlights include 3.5 luxurious bathrooms across both units, a fully fenced yard, home gym, parking for 8+ vehicles, and a newly installed oversized septic system. Enjoy direct access to Conestogo Community Park and its baseball diamond, tennis courts, hockey rink, and playgroundright in your backyard. All this in a vibrant, family-friendly community known for its charm and year-round events.Whether you're looking for a high-end duplex investment or a stunning forever home with income potential, 989 Northfield Dr. E. delivers on every level. Don't miss this unique opportunity in the heart of Conestogo! |
| Price | $1,350,000 |
| Taxes: | $7305.00 |
| Assessment Year: | 2024 |
| Occupancy by: | Owner |
| Address: | 989 Northfield Driv East , Woolwich, N0B 1N0, Waterloo |
| Acreage: | < .50 |
| Directions/Cross Streets: | Northfield Dr. E. & Sawmill Rd |
| Rooms: | 15 |
| Bedrooms: | 3 |
| Bedrooms +: | 2 |
| Family Room: | T |
| Basement: | Finished wit, Separate Ent |
| Washroom Type | No. of Pieces | Level |
| Washroom Type 1 | 3 | Main |
| Washroom Type 2 | 2 | Main |
| Washroom Type 3 | 4 | Second |
| Washroom Type 4 | 3 | Basement |
| Washroom Type 5 | 0 |
| Total Area: | 0.00 |
| Approximatly Age: | 51-99 |
| Property Type: | Duplex |
| Style: | 2-Storey |
| Exterior: | Brick, Vinyl Siding |
| Garage Type: | Attached |
| (Parking/)Drive: | Circular D |
| Drive Parking Spaces: | 8 |
| Park #1 | |
| Parking Type: | Circular D |
| Park #2 | |
| Parking Type: | Circular D |
| Park #3 | |
| Parking Type: | Private Tr |
| Pool: | On Groun |
| Other Structures: | Sauna, Playgro |
| Approximatly Age: | 51-99 |
| Approximatly Square Footage: | 2000-2500 |
| Property Features: | Fenced Yard, Greenbelt/Conserva |
| CAC Included: | N |
| Water Included: | N |
| Cabel TV Included: | N |
| Common Elements Included: | N |
| Heat Included: | N |
| Parking Included: | N |
| Condo Tax Included: | N |
| Building Insurance Included: | N |
| Fireplace/Stove: | N |
| Heat Type: | Forced Air |
| Central Air Conditioning: | Central Air |
| Central Vac: | N |
| Laundry Level: | Syste |
| Ensuite Laundry: | F |
| Sewers: | Septic |
$
%
Years
This calculator is for demonstration purposes only. Always consult a professional
financial advisor before making personal financial decisions.
| Although the information displayed is believed to be accurate, no warranties or representations are made of any kind. |
| Keller Williams Home Group Realty |
|
|

HANIF ARKIAN
Broker
Dir:
416-871-6060
Bus:
416-798-7777
Fax:
905-660-5393
| Virtual Tour | Book Showing | Email a Friend |
Jump To:
At a Glance:
| Type: | Freehold - Duplex |
| Area: | Waterloo |
| Municipality: | Woolwich |
| Neighbourhood: | Dufferin Grove |
| Style: | 2-Storey |
| Approximate Age: | 51-99 |
| Tax: | $7,305 |
| Beds: | 3+2 |
| Baths: | 4 |
| Fireplace: | N |
| Pool: | On Groun |
Locatin Map:
Payment Calculator:

