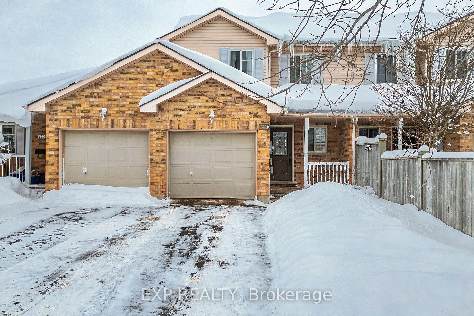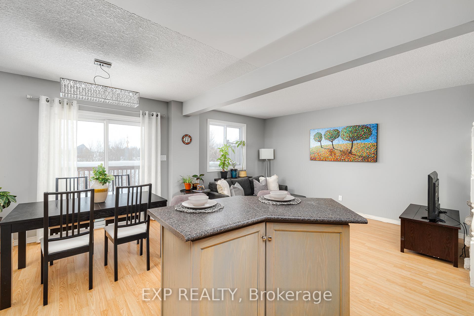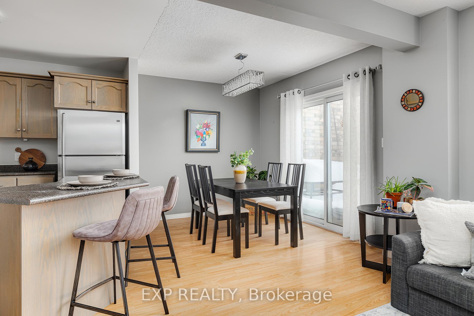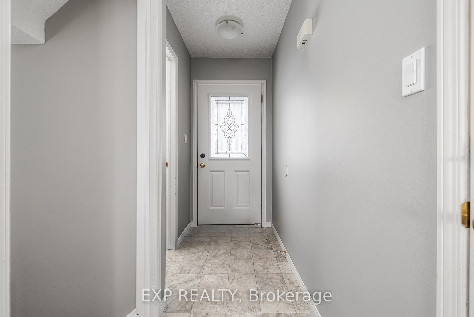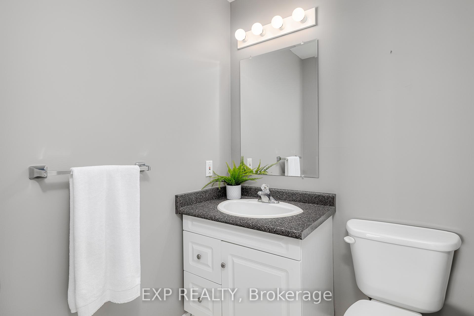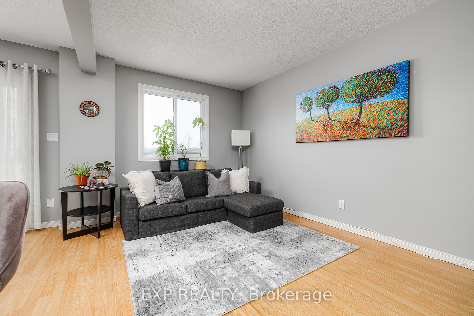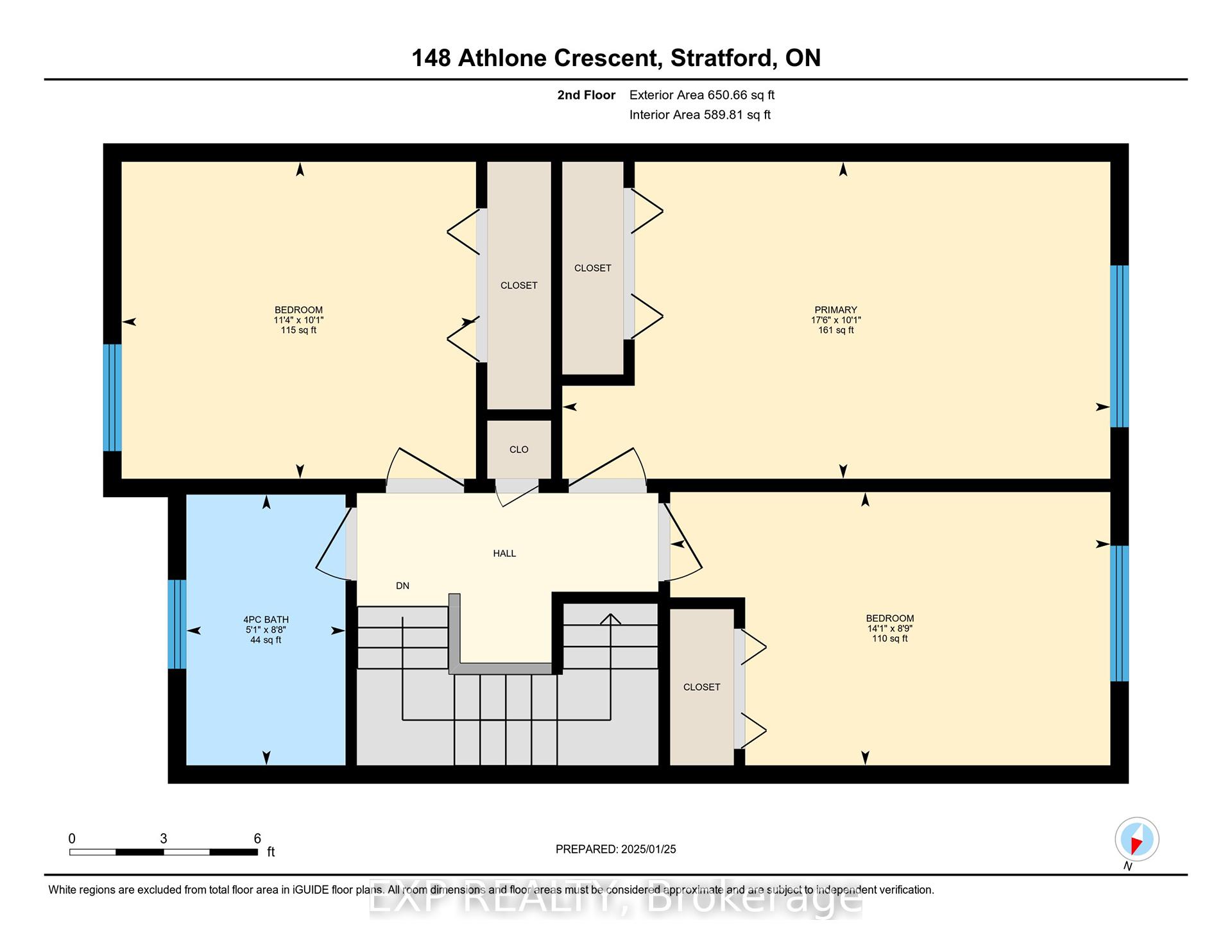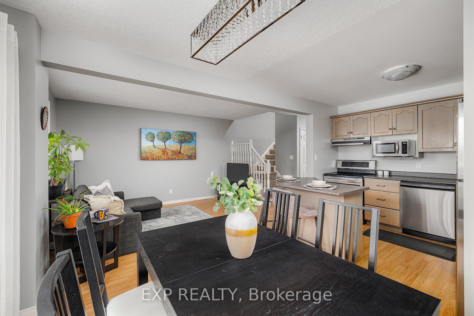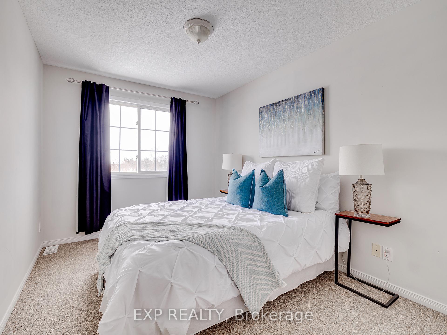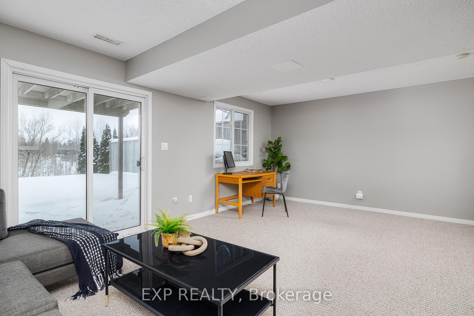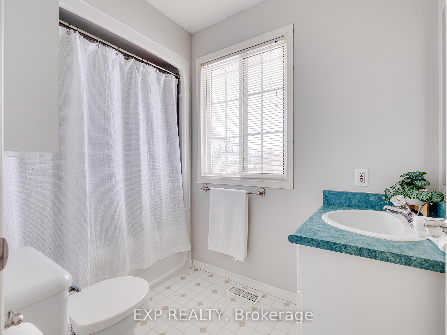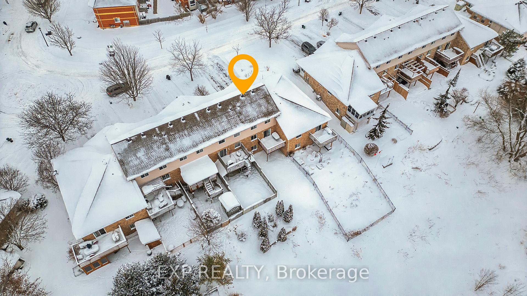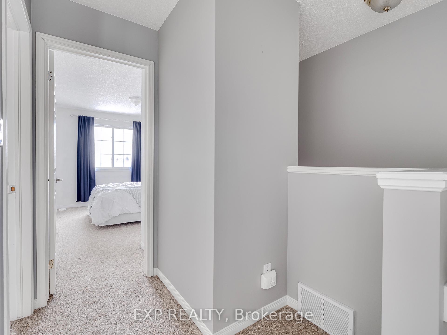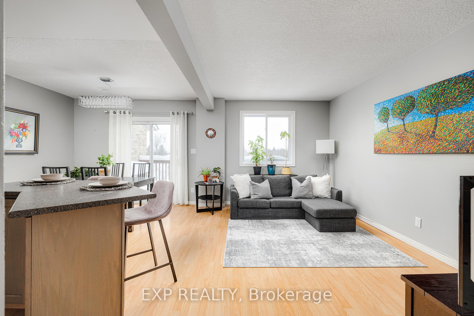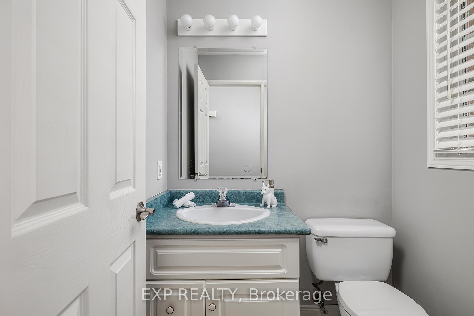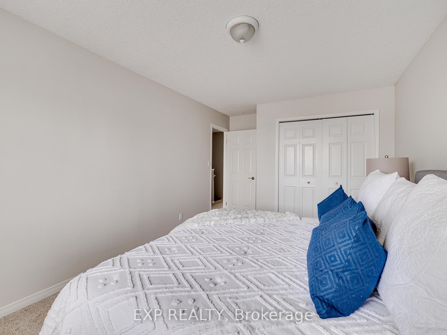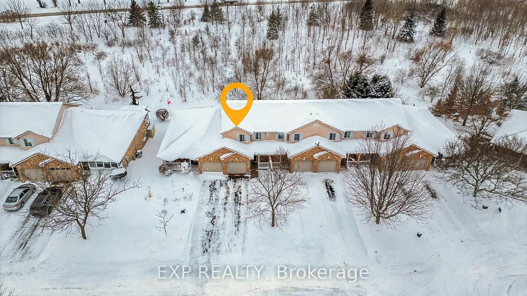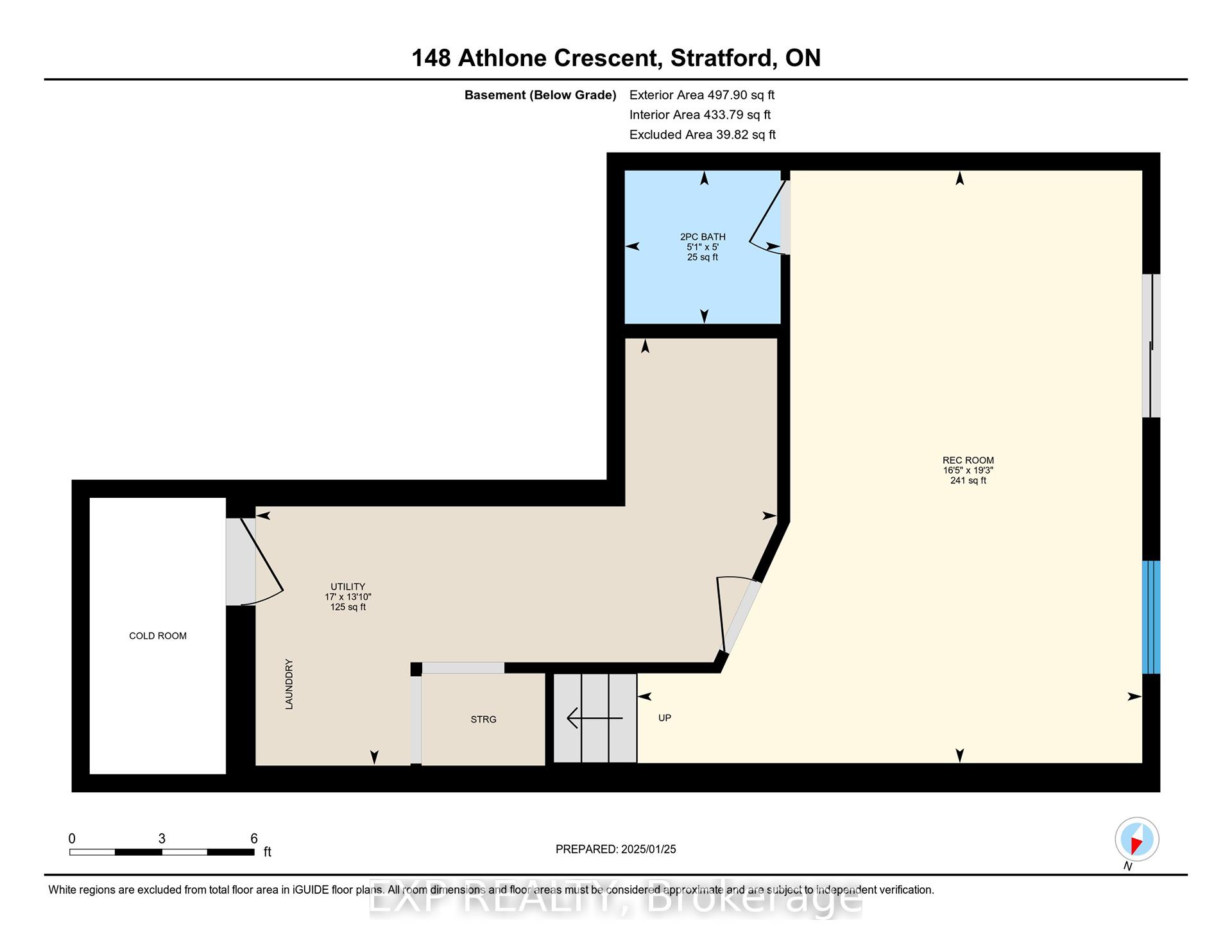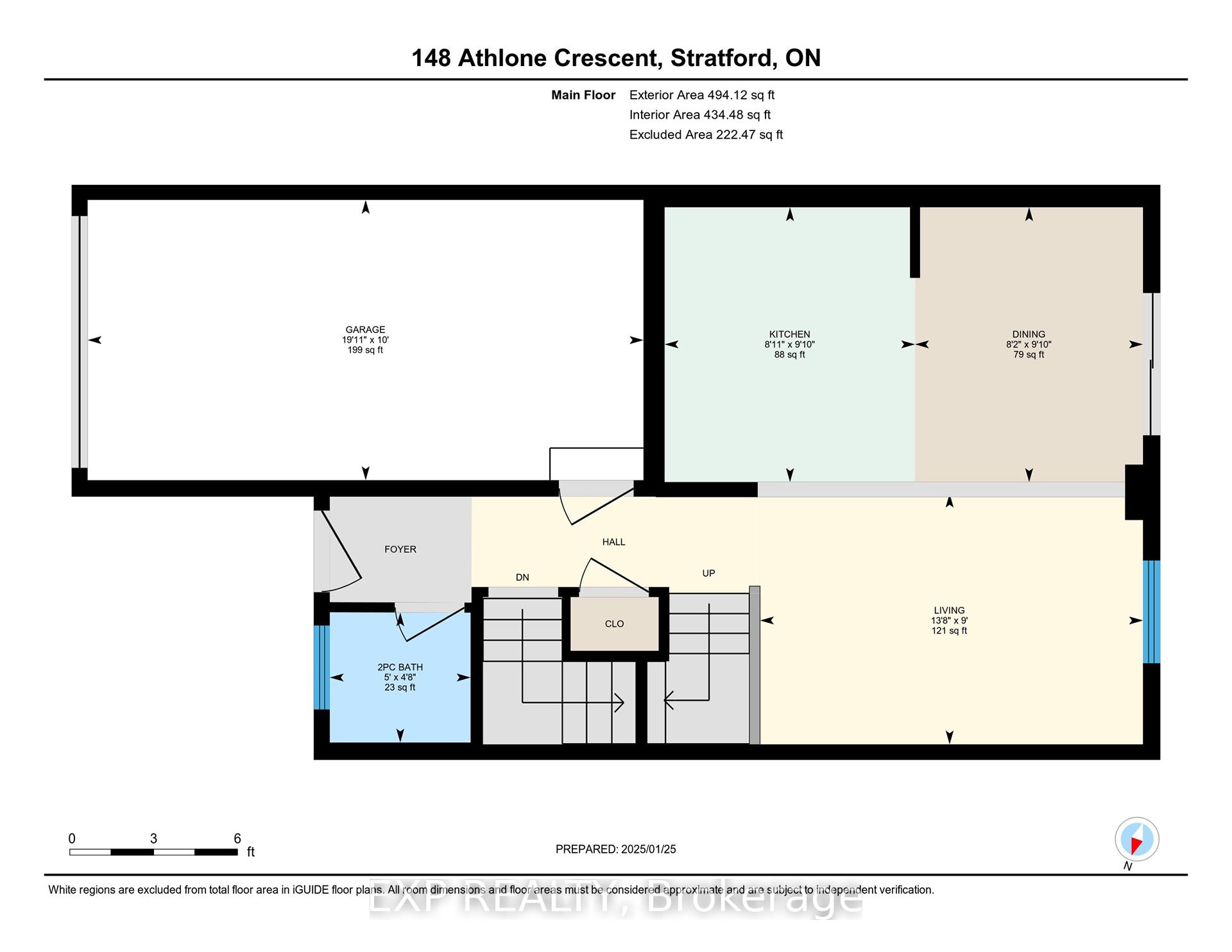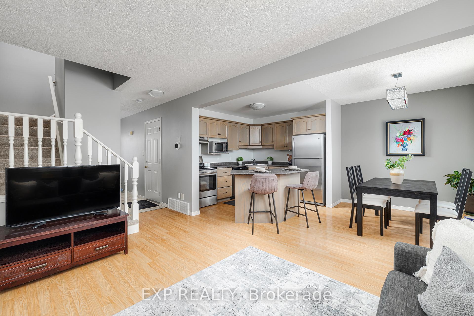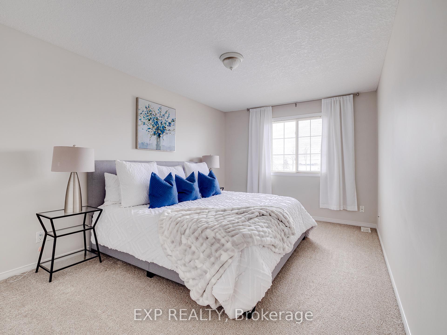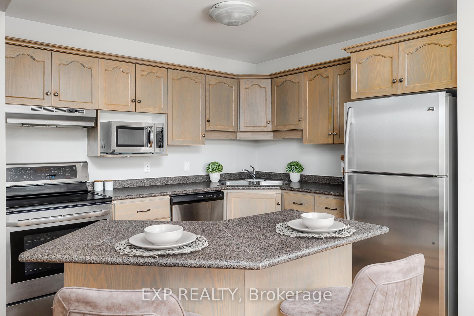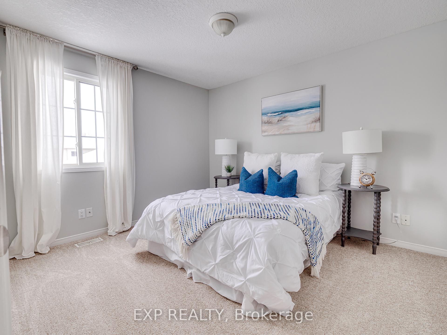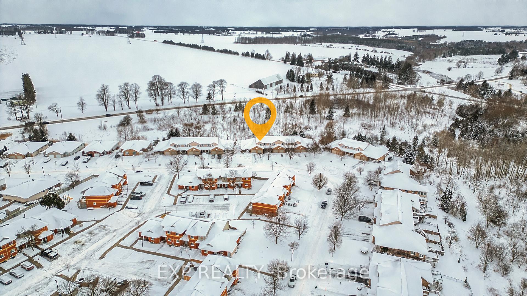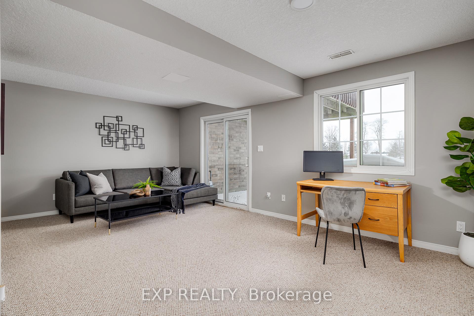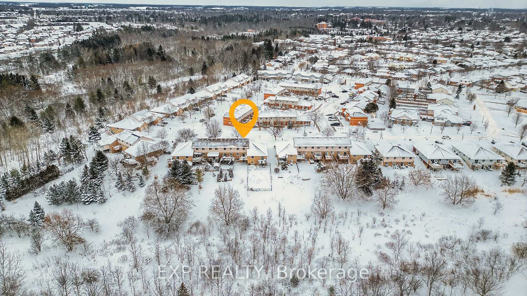$600,000
Available - For Sale
Listing ID: X12058614
148 Athlone Cres , Stratford, N4Z 1H9, Perth
| This charming freehold townhouse offers a serene and peaceful living experience, backing onto a lush green space that invites nature right to your doorstep. Located in a quiet neighborhood, this home boasts three generous sized bedrooms, including a spacious primary suite, all bathed in natural light that fills the home throughout the day. The main floor features an open and welcoming layout, with a cozy living room, a functional kitchen, and a formal dining area, perfect for hosting or family gatherings. With newer furnace and A/C systems, you can enjoy year-round comfort. The walk-out basement adds incredible value with its expansive recreation room, offering ample space for relaxation or entertainment, as well as a convenient 2pc bath. The garage provides plenty of room for parking and storage, while the private outdoor space is perfect for enjoying the outdoors. Located in a peaceful area, yet close to all amenities, this townhouse truly provides the best of both worlds - convenience and tranquility. Just move in and start enjoying the natural beauty surrounding you! |
| Price | $600,000 |
| Taxes: | $3658.00 |
| Assessment Year: | 2025 |
| Occupancy by: | Owner |
| Address: | 148 Athlone Cres , Stratford, N4Z 1H9, Perth |
| Acreage: | < .50 |
| Directions/Cross Streets: | turn left/right onto Freeland Drive off of Lorne Ave. Turn left onto Athlone Cres., property is down |
| Rooms: | 6 |
| Rooms +: | 1 |
| Bedrooms: | 3 |
| Bedrooms +: | 0 |
| Family Room: | F |
| Basement: | Finished, Walk-Out |
| Level/Floor | Room | Length(ft) | Width(ft) | Descriptions | |
| Room 1 | Main | Dining Ro | 9.84 | 8.17 | |
| Room 2 | Main | Kitchen | 9.84 | 8.92 | |
| Room 3 | Main | Living Ro | 8.99 | 13.68 | |
| Room 4 | Second | Bedroom | 8.76 | 14.07 | |
| Room 5 | Second | Bedroom | 10.07 | 11.32 | |
| Room 6 | Second | Primary B | 10.07 | 17.48 | |
| Room 7 | Basement | Recreatio | 19.25 | 16.4 | |
| Room 8 | Basement | Utility R | 13.84 | 16.99 |
| Washroom Type | No. of Pieces | Level |
| Washroom Type 1 | 2 | Main |
| Washroom Type 2 | 4 | Second |
| Washroom Type 3 | 2 | Basement |
| Washroom Type 4 | 0 | |
| Washroom Type 5 | 0 |
| Total Area: | 0.00 |
| Approximatly Age: | 16-30 |
| Property Type: | Att/Row/Townhouse |
| Style: | 2-Storey |
| Exterior: | Brick, Vinyl Siding |
| Garage Type: | Attached |
| (Parking/)Drive: | Private |
| Drive Parking Spaces: | 2 |
| Park #1 | |
| Parking Type: | Private |
| Park #2 | |
| Parking Type: | Private |
| Pool: | None |
| Approximatly Age: | 16-30 |
| Approximatly Square Footage: | 1100-1500 |
| Property Features: | Greenbelt/Co, Hospital |
| CAC Included: | N |
| Water Included: | N |
| Cabel TV Included: | N |
| Common Elements Included: | N |
| Heat Included: | N |
| Parking Included: | N |
| Condo Tax Included: | N |
| Building Insurance Included: | N |
| Fireplace/Stove: | N |
| Heat Type: | Forced Air |
| Central Air Conditioning: | Central Air |
| Central Vac: | N |
| Laundry Level: | Syste |
| Ensuite Laundry: | F |
| Sewers: | Sewer |
$
%
Years
This calculator is for demonstration purposes only. Always consult a professional
financial advisor before making personal financial decisions.
| Although the information displayed is believed to be accurate, no warranties or representations are made of any kind. |
| EXP REALTY |
|
|

HANIF ARKIAN
Broker
Dir:
416-871-6060
Bus:
416-798-7777
Fax:
905-660-5393
| Virtual Tour | Book Showing | Email a Friend |
Jump To:
At a Glance:
| Type: | Freehold - Att/Row/Townhouse |
| Area: | Perth |
| Municipality: | Stratford |
| Neighbourhood: | Stratford |
| Style: | 2-Storey |
| Approximate Age: | 16-30 |
| Tax: | $3,658 |
| Beds: | 3 |
| Baths: | 3 |
| Fireplace: | N |
| Pool: | None |
Locatin Map:
Payment Calculator:

