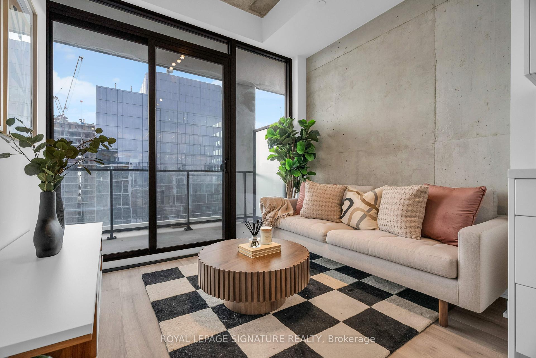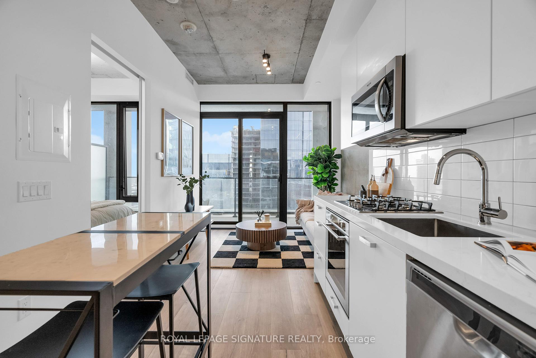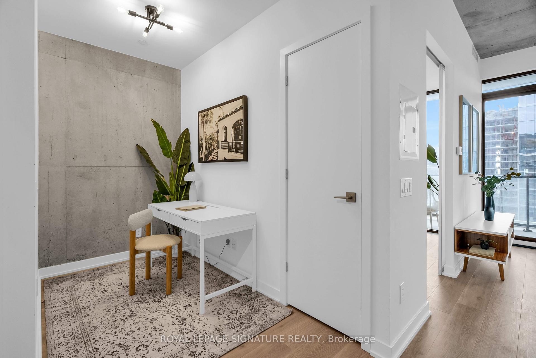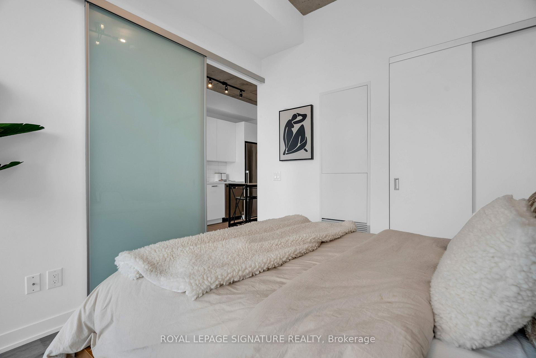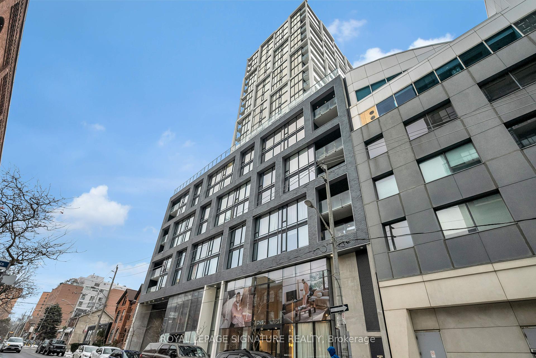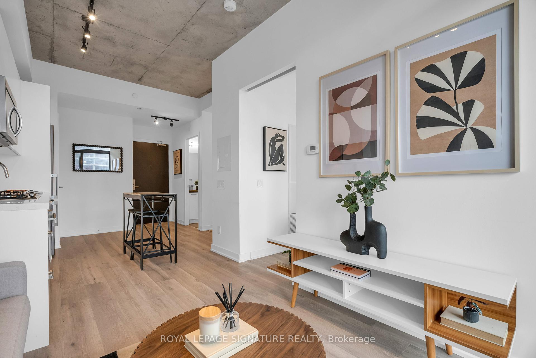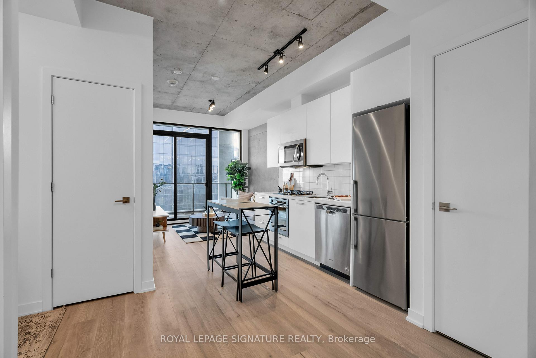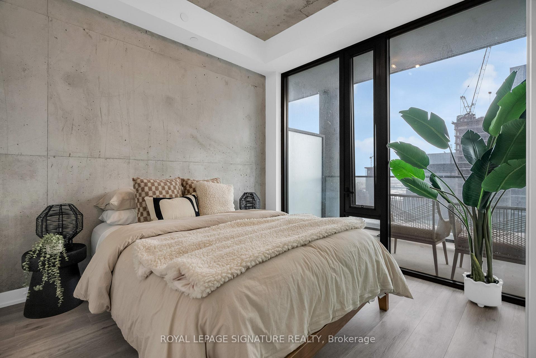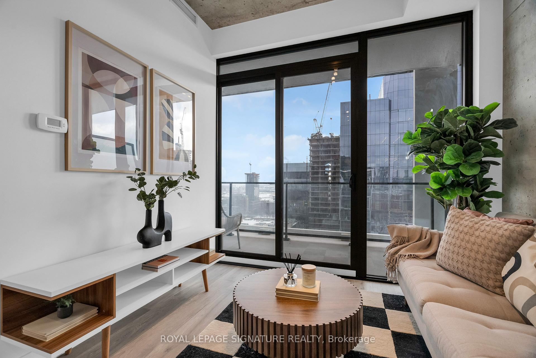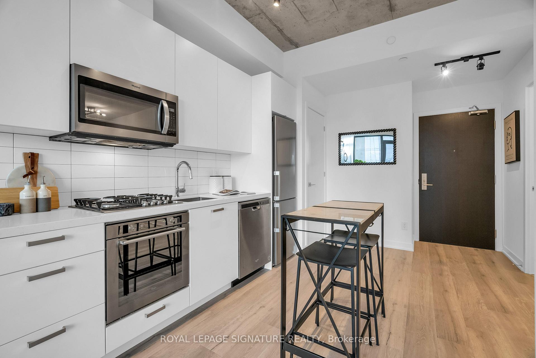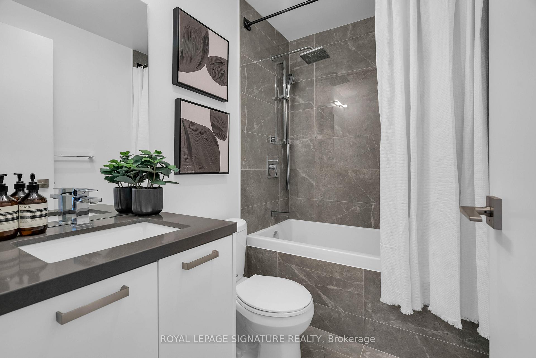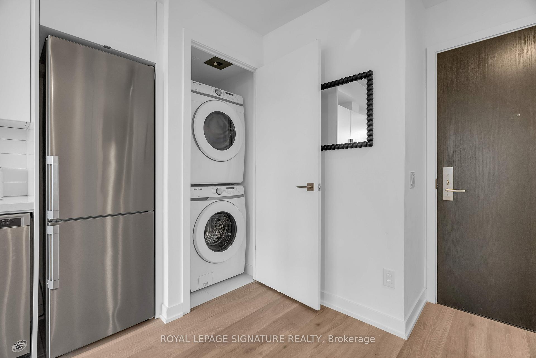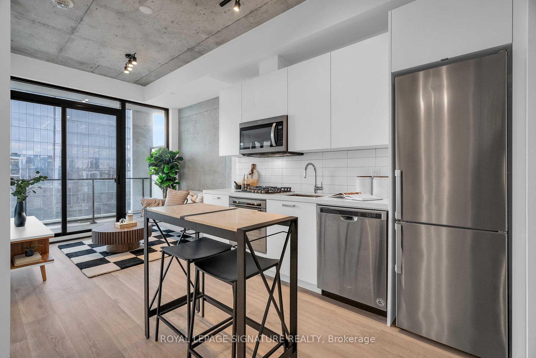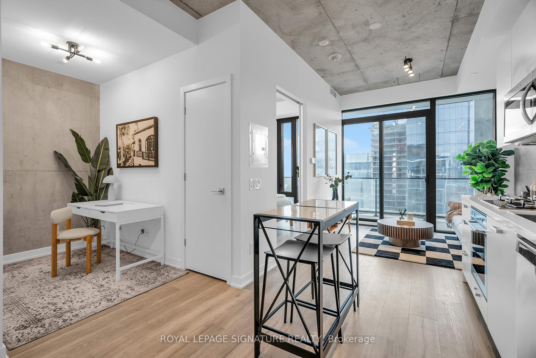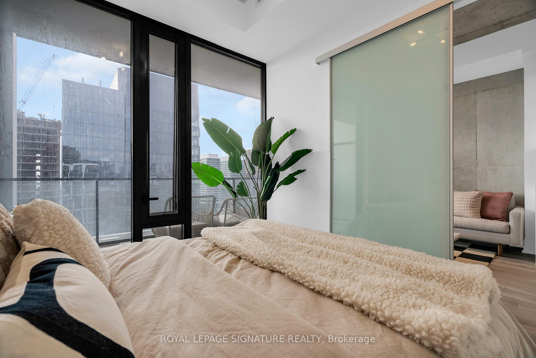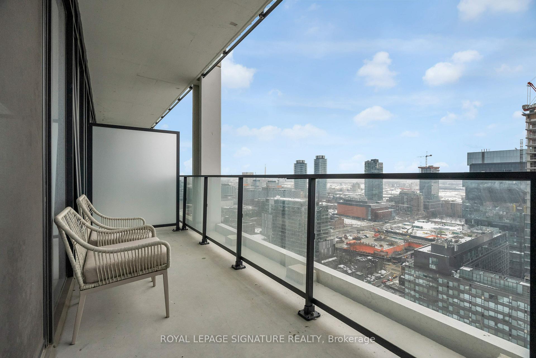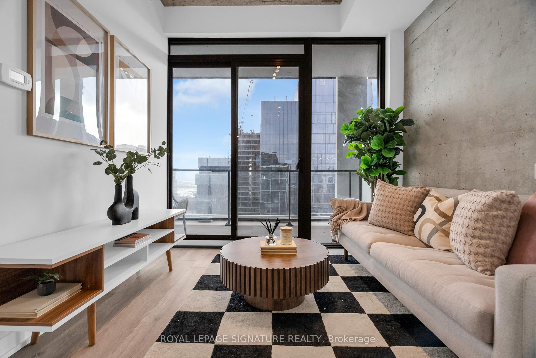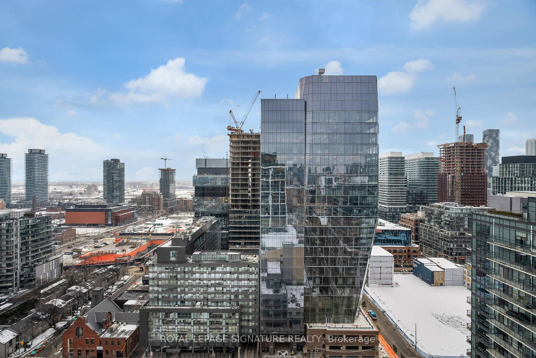$549,000
Available - For Sale
Listing ID: C12047151
55 Ontario Stre , Toronto, M5A 0T8, Toronto
| Bright and sophisticated 1-Bedroom + Den, ideal for a home ofce, with stunning unobstructed south-facing views and rare 10 ft concrete ceilings! Featuring luxury fnishes throughout, including hardwood foors, a sleek modern kitchen with stainless steel appliances, stone countertops, and a gas cooktop. The spa-like bathroom boasts elegant marble flooring and shower walls, completing this chic urban retreat. Balcony Has Gas Hookup For Bbq. Walking Distance To Transit, Restaurants, Cafes, St. Lawrence Market, King Streetcars, George Brown College, Etc. Easy Access To Hwy. *EXTRAS* Bldg Amenities Include Concierge, Large Rooftop Terrace, Outdoor Pool, Gym & Party Rm. |
| Price | $549,000 |
| Taxes: | $2177.25 |
| Occupancy by: | Vacant |
| Address: | 55 Ontario Stre , Toronto, M5A 0T8, Toronto |
| Postal Code: | M5A 0T8 |
| Province/State: | Toronto |
| Directions/Cross Streets: | Queen St W & Bathurst St |
| Level/Floor | Room | Length(ft) | Width(ft) | Descriptions | |
| Room 1 | Flat | Living Ro | 21.32 | 10.5 | Hardwood Floor, South View, W/O To Balcony |
| Room 2 | Flat | Dining Ro | 21.32 | 10.5 | Hardwood Floor, Combined w/Living, Open Concept |
| Room 3 | Flat | Kitchen | 21.32 | 10.5 | Hardwood Floor, Stainless Steel Appl, Stone Counters |
| Room 4 | Flat | Primary B | 9.84 | 9.58 | Hardwood Floor, Double Closet, Window Floor to Ceil |
| Room 5 | Flat | Den | 7.81 | 3.28 | Hardwood Floor, Closet |
| Washroom Type | No. of Pieces | Level |
| Washroom Type 1 | 4 | Flat |
| Washroom Type 2 | 0 | |
| Washroom Type 3 | 0 | |
| Washroom Type 4 | 0 | |
| Washroom Type 5 | 0 |
| Total Area: | 0.00 |
| Approximatly Age: | 0-5 |
| Washrooms: | 1 |
| Heat Type: | Heat Pump |
| Central Air Conditioning: | Central Air |
| Elevator Lift: | False |
$
%
Years
This calculator is for demonstration purposes only. Always consult a professional
financial advisor before making personal financial decisions.
| Although the information displayed is believed to be accurate, no warranties or representations are made of any kind. |
| ROYAL LEPAGE SIGNATURE REALTY |
|
|

HANIF ARKIAN
Broker
Dir:
416-871-6060
Bus:
416-798-7777
Fax:
905-660-5393
| Book Showing | Email a Friend |
Jump To:
At a Glance:
| Type: | Com - Condo Apartment |
| Area: | Toronto |
| Municipality: | Toronto C08 |
| Neighbourhood: | Moss Park |
| Style: | Apartment |
| Approximate Age: | 0-5 |
| Tax: | $2,177.25 |
| Maintenance Fee: | $436.19 |
| Beds: | 1+1 |
| Baths: | 1 |
| Fireplace: | N |
Locatin Map:
Payment Calculator:

