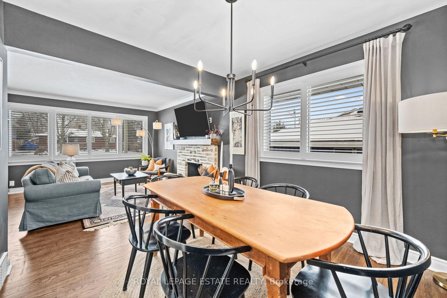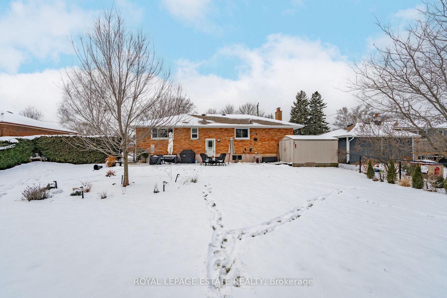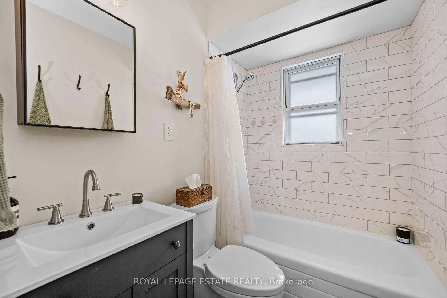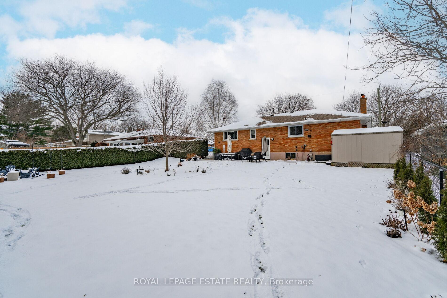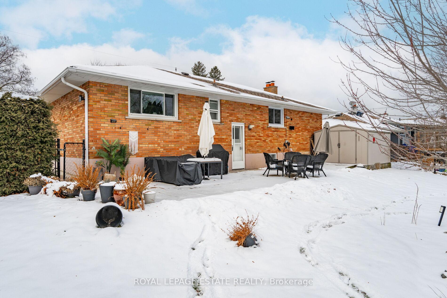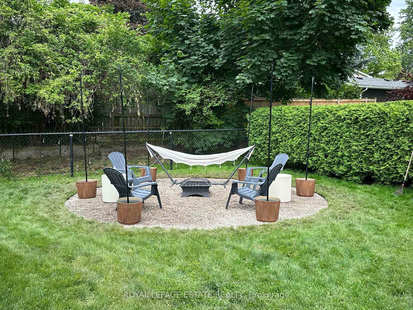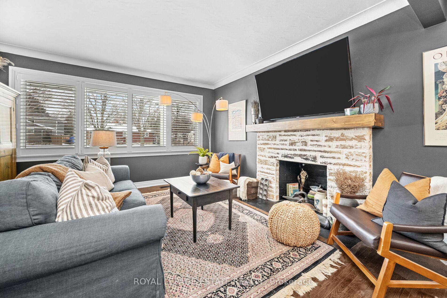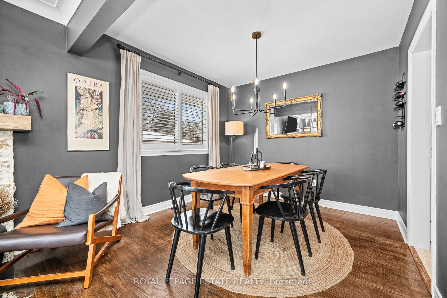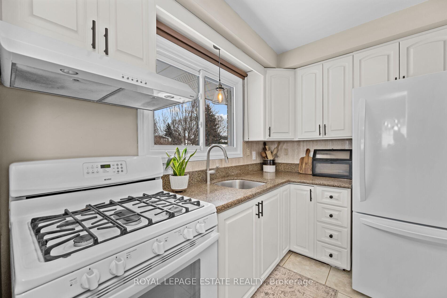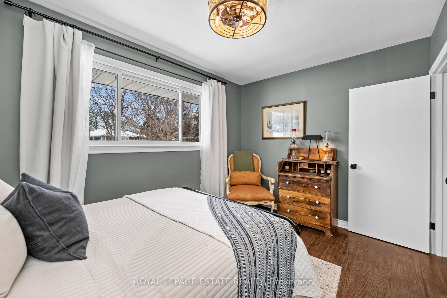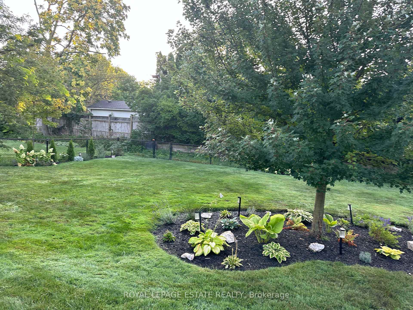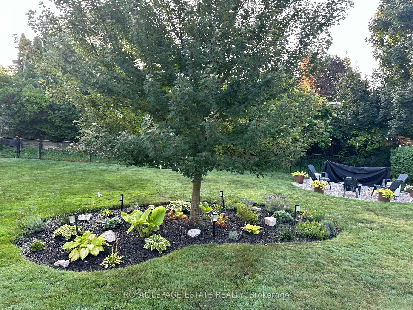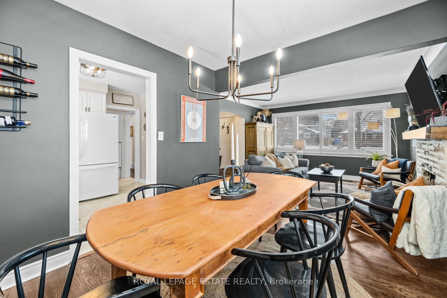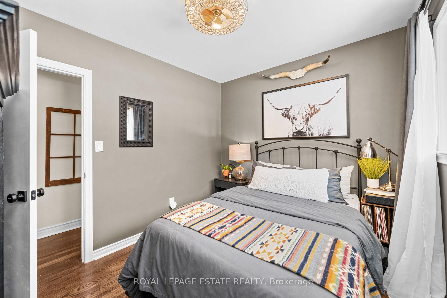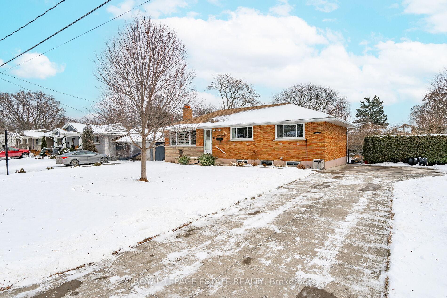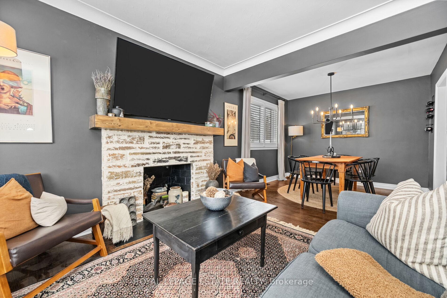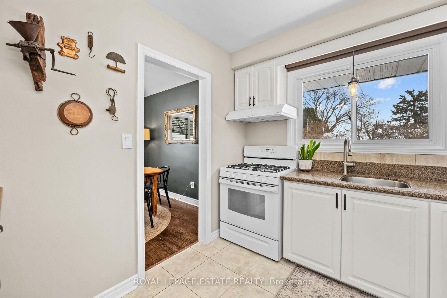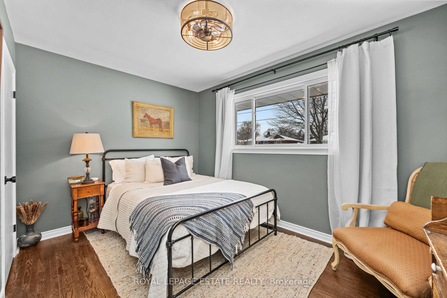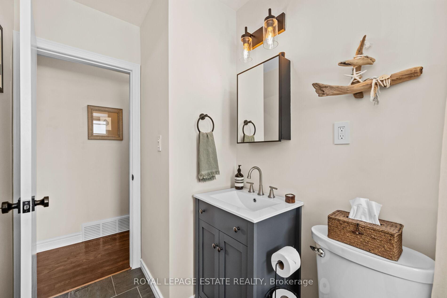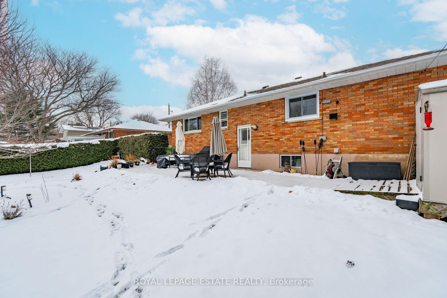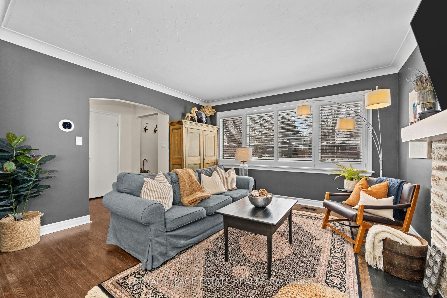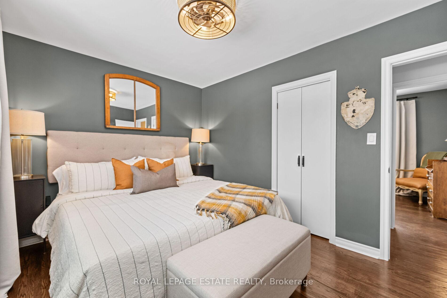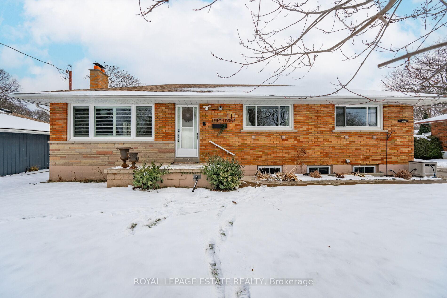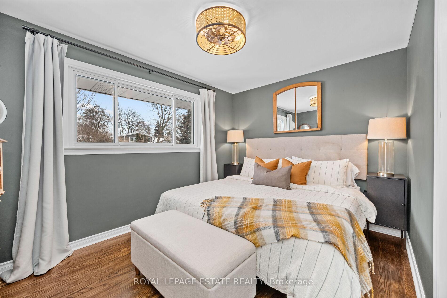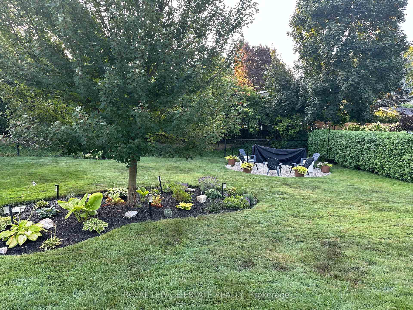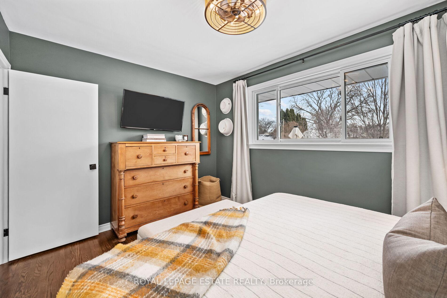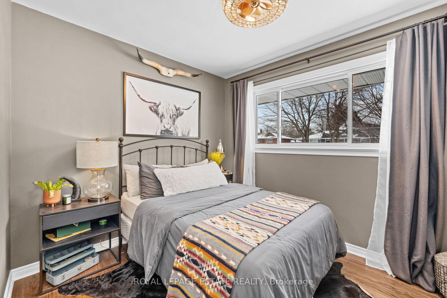$779,900
Available - For Sale
Listing ID: X12058612
111 Leitch Driv , Grimsby, L3M 2T9, Niagara
| Nestled in a highly desirable, family-friendly community, this beautiful home offers the perfect blend of comfort, style, and convenience. Situated on an expansive 80ftx130ft lot, the property features a concrete driveway leading to a spacious 28x12 backyard patio, where you can take in the beauty of the fully fenced yard. Thoughtfully designed for both relaxation and entertaining, the backyard showcases manicured perennial gardens and multiple cozy sitting areas, creating a private outdoor retreat. Inside, the home welcomes you with a warm and inviting layout. The open-concept living and dining area is bathed in natural light from large sun-filled windows, complemented by tasteful finishes that add to its charm. The kitchen offers picturesque views of the backyard and seamlessly connects to the dining room, making it an ideal space for both everyday meals and hosting family gatherings. Down the hall, a freshly renovated full bathroom enhances the main level, while three generously sized bedrooms offer large closets, gleaming hardwood floors, and oversized windows that flood the space with natural light. A separate rear entrance leads to the expansive unfinished basement, already roughed-in for a second bathroom, presenting an excellent opportunity to create an in-law suite or a multi-family living space. With recent upgrades including new roof shingles (2022), basement waterproofing and rough-in (2024), a fully renovated main floor bathroom (2024), a new furnace (2024), AC/heat pump (2024), and a tankless hot water system (2024), this home is truly move-in ready. Located just steps from excellent schools, parks, shopping, and all essential amenities, with easy access to major roads and highways, this is a rare opportunity to own a beautifully maintained home in a fantastic neighbourhood. Don't miss your chance! |
| Price | $779,900 |
| Taxes: | $4429.62 |
| Occupancy by: | Owner |
| Address: | 111 Leitch Driv , Grimsby, L3M 2T9, Niagara |
| Directions/Cross Streets: | Central Ave/Leitch Dr |
| Rooms: | 6 |
| Bedrooms: | 3 |
| Bedrooms +: | 0 |
| Family Room: | F |
| Basement: | Separate Ent, Unfinished |
| Level/Floor | Room | Length(ft) | Width(ft) | Descriptions | |
| Room 1 | Main | Living Ro | 13.32 | 12.6 | California Shutters, Hardwood Floor, Fireplace |
| Room 2 | Main | Dining Ro | 9.91 | 9.51 | Large Window, Hardwood Floor, Overlooks Living |
| Room 3 | Main | Kitchen | 9.51 | 8.82 | Overlooks Backyard, Ceramic Floor, B/I Appliances |
| Room 4 | Main | Primary B | 12.92 | 9.15 | Large Closet, Hardwood Floor, Large Window |
| Room 5 | Main | Bedroom 2 | 10.07 | 9.15 | Large Closet, Hardwood Floor, Large Window |
| Room 6 | Main | Bedroom 3 | 9.91 | 9.51 | Large Closet, Hardwood Floor, Large Window |
| Room 7 | Basement | Recreatio | 45 | 24.99 | |
| Room 8 | Basement | Laundry | 9.51 | 9.15 |
| Washroom Type | No. of Pieces | Level |
| Washroom Type 1 | 4 | Main |
| Washroom Type 2 | 0 | |
| Washroom Type 3 | 0 | |
| Washroom Type 4 | 0 | |
| Washroom Type 5 | 0 |
| Total Area: | 0.00 |
| Property Type: | Detached |
| Style: | Bungalow |
| Exterior: | Brick |
| Garage Type: | None |
| (Parking/)Drive: | Private |
| Drive Parking Spaces: | 4 |
| Park #1 | |
| Parking Type: | Private |
| Park #2 | |
| Parking Type: | Private |
| Pool: | None |
| Other Structures: | Garden Shed |
| Property Features: | Fenced Yard, Hospital |
| CAC Included: | N |
| Water Included: | N |
| Cabel TV Included: | N |
| Common Elements Included: | N |
| Heat Included: | N |
| Parking Included: | N |
| Condo Tax Included: | N |
| Building Insurance Included: | N |
| Fireplace/Stove: | Y |
| Heat Type: | Forced Air |
| Central Air Conditioning: | Central Air |
| Central Vac: | N |
| Laundry Level: | Syste |
| Ensuite Laundry: | F |
| Sewers: | Sewer |
$
%
Years
This calculator is for demonstration purposes only. Always consult a professional
financial advisor before making personal financial decisions.
| Although the information displayed is believed to be accurate, no warranties or representations are made of any kind. |
| ROYAL LEPAGE ESTATE REALTY |
|
|

HANIF ARKIAN
Broker
Dir:
416-871-6060
Bus:
416-798-7777
Fax:
905-660-5393
| Virtual Tour | Book Showing | Email a Friend |
Jump To:
At a Glance:
| Type: | Freehold - Detached |
| Area: | Niagara |
| Municipality: | Grimsby |
| Neighbourhood: | 542 - Grimsby East |
| Style: | Bungalow |
| Tax: | $4,429.62 |
| Beds: | 3 |
| Baths: | 1 |
| Fireplace: | Y |
| Pool: | None |
Locatin Map:
Payment Calculator:

