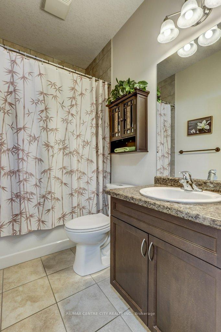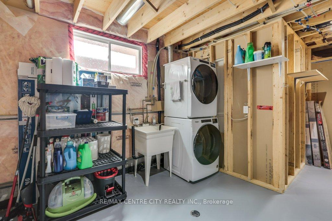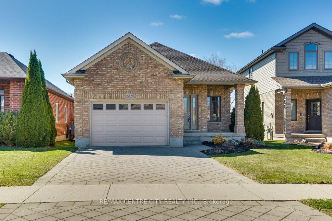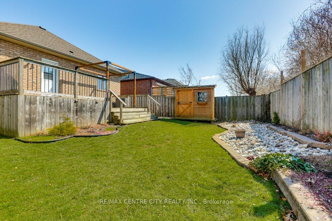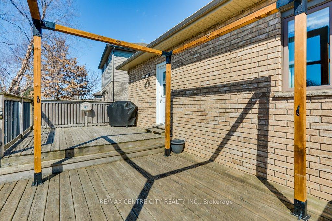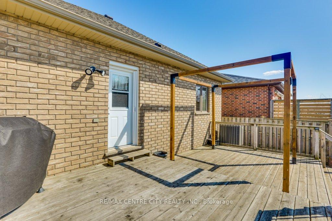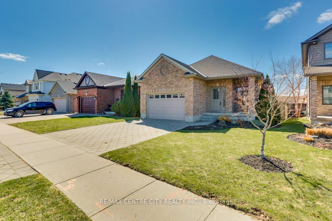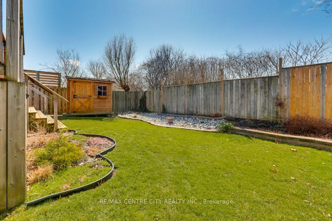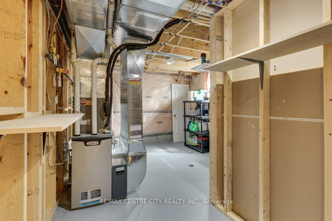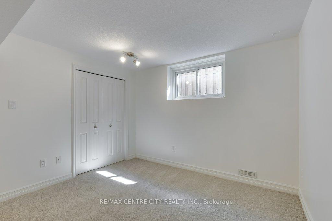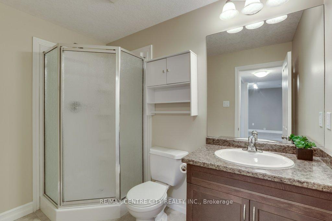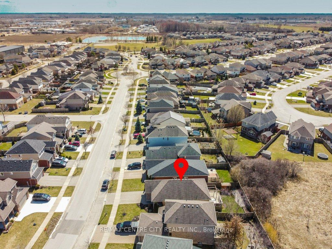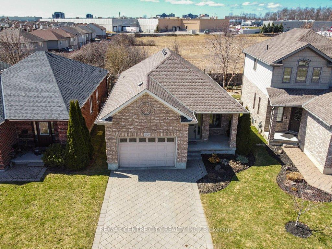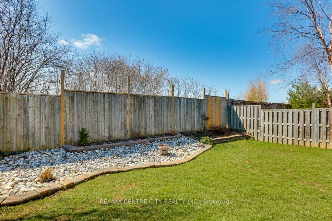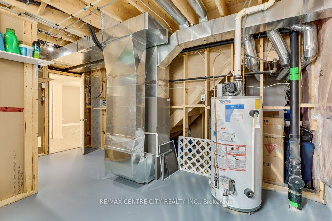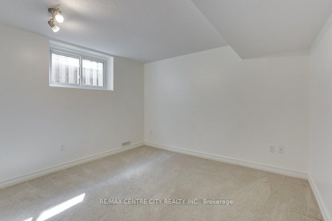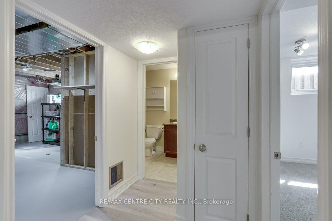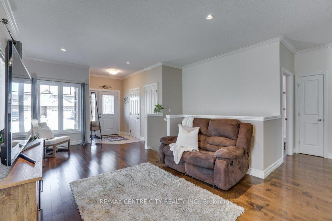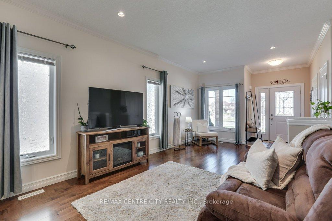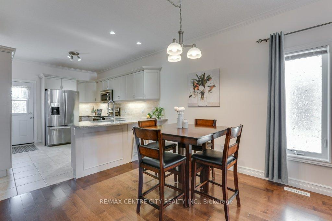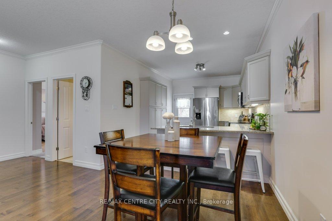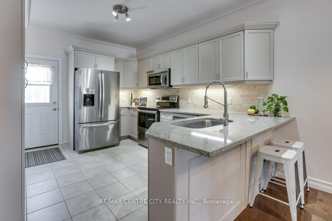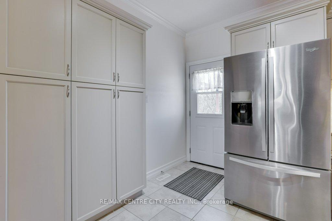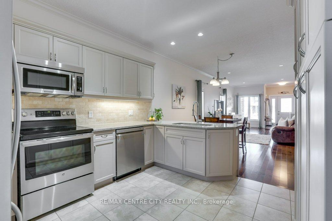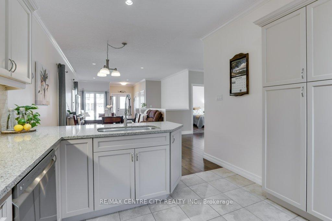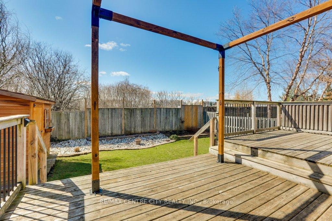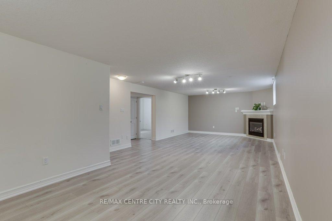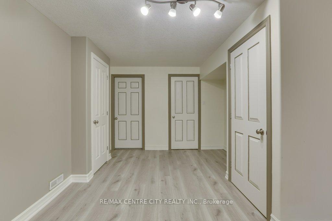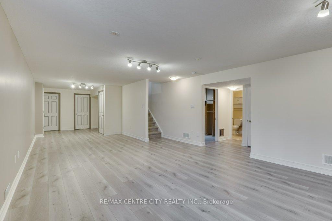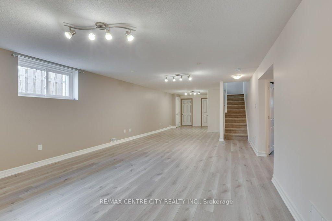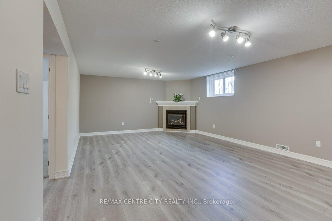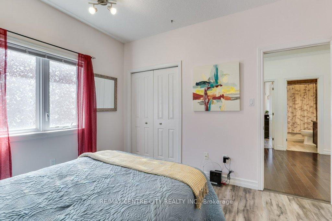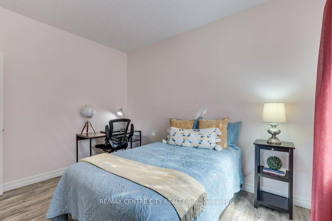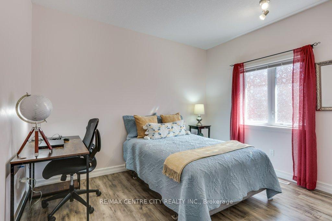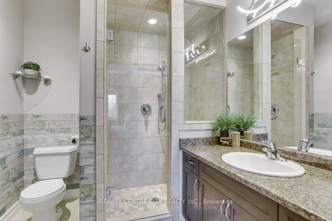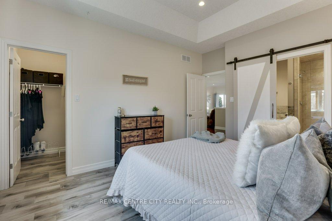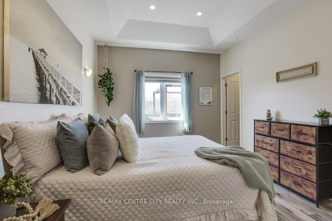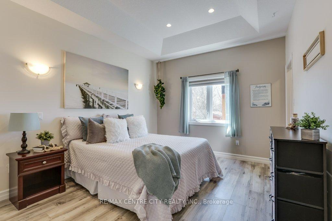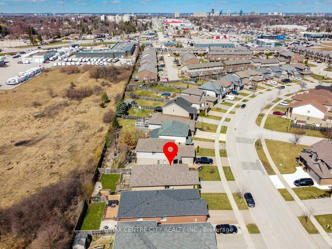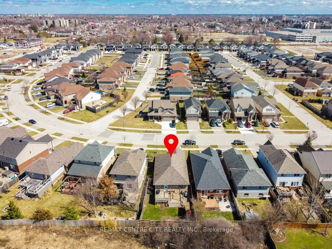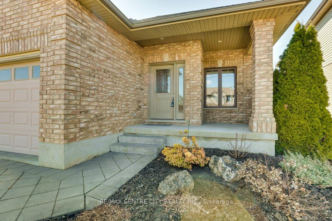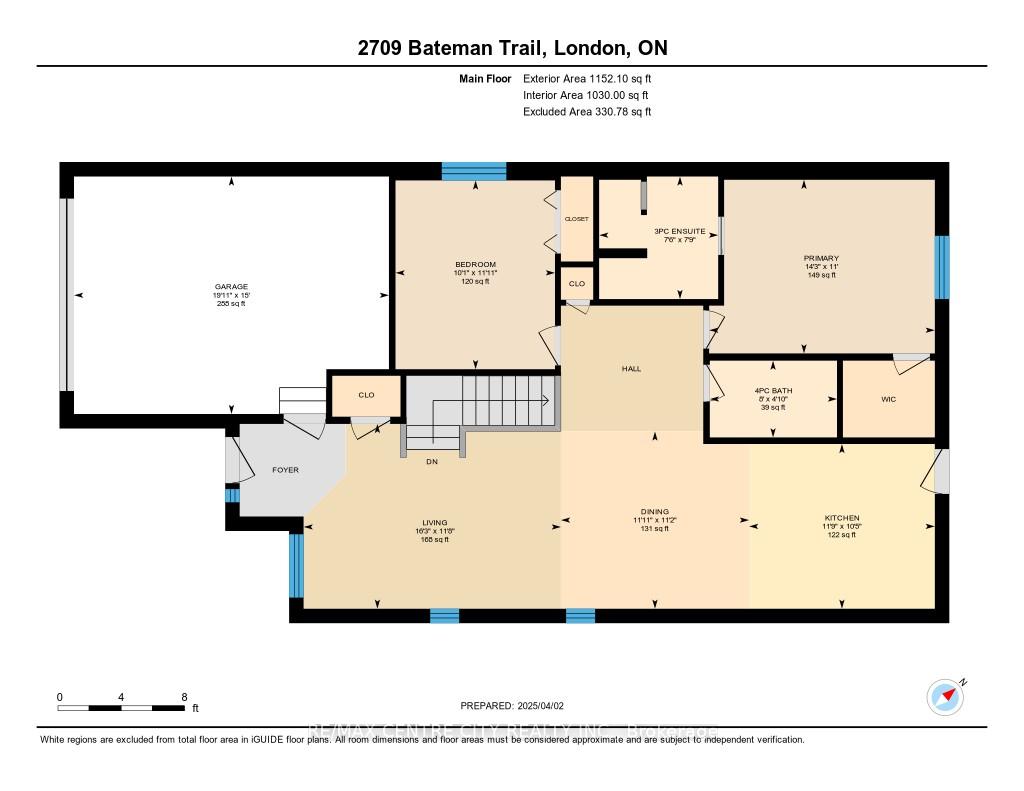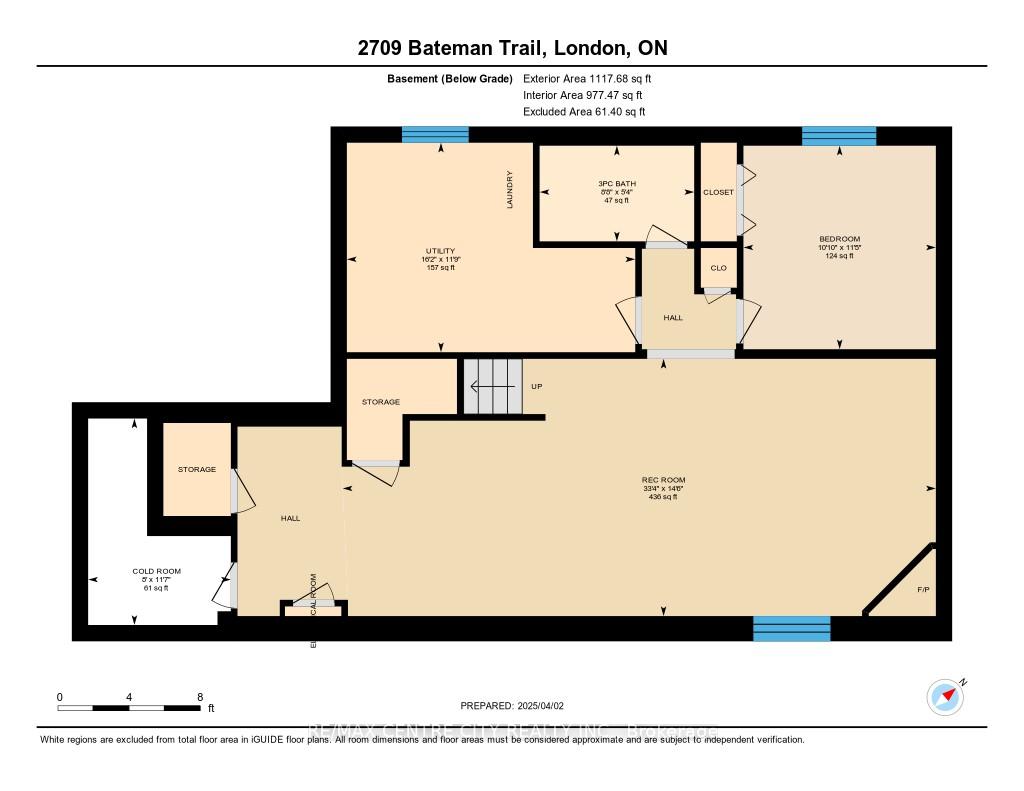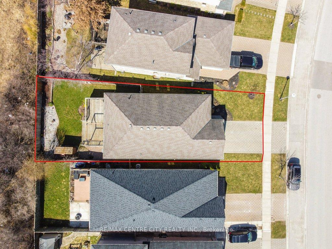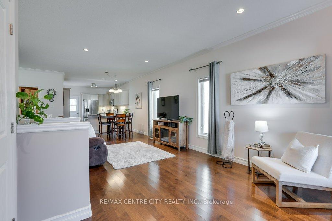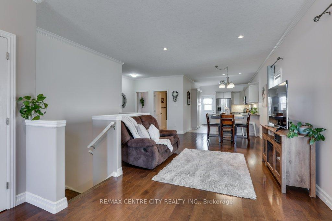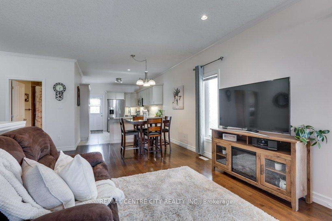$699,000
Available - For Sale
Listing ID: X12058575
2709 Bateman Trai , London, N6L 0A9, Middlesex
| Welcome to 2709 Bateman Trail, a beautifully maintained, move-in ready all brick bungalow with a 1 1/2 car garage. Step inside to an inviting open-concept main floor, where the living room, dining area, and kitchen seamlessly blend together - perfect for entertaining. Back door with retractable screen leads to a fantastic 2-tiered deck with pergola & private backyard space, ideal for relaxing or hosting guest. This main floor features two spacious bedrooms, including a master suite with a walk-in closet and a private ensuite bath with glassed in shower. A second full bath competes the main level. The fully finished basement offers even more living space, featuring a large family room with gas fireplace, an additional bedroom, a full bath and plenty of storage. New furnace & heat pump installed 2024. Freshly painted throughout, this home is truly move-in ready! Conveniently located near shopping, restaurants, and quick access to both Hwy 401 & 402, this is an opportunity you don't want to miss. |
| Price | $699,000 |
| Taxes: | $4200.00 |
| Assessment Year: | 2025 |
| Occupancy by: | Owner |
| Address: | 2709 Bateman Trai , London, N6L 0A9, Middlesex |
| Acreage: | < .50 |
| Directions/Cross Streets: | Southdale Rd E and White Oak Rd |
| Rooms: | 5 |
| Rooms +: | 4 |
| Bedrooms: | 2 |
| Bedrooms +: | 1 |
| Family Room: | T |
| Basement: | Finished, Full |
| Level/Floor | Room | Length(ft) | Width(ft) | Descriptions | |
| Room 1 | Main | Bathroom | 7.74 | 7.51 | 3 Pc Ensuite |
| Room 2 | Main | Bathroom | 4.82 | 8 | 4 Pc Bath |
| Room 3 | Main | Bedroom | 11.91 | 10.07 | |
| Room 4 | Main | Dining Ro | 11.15 | 11.91 | |
| Room 5 | Main | Kitchen | 10.4 | 11.74 | |
| Room 6 | Main | Living Ro | 11.68 | 16.24 | |
| Room 7 | Main | Primary B | 10.99 | 14.24 | Walk-In Closet(s) |
| Room 8 | Basement | Bathroom | 5.35 | 8.66 | 3 Pc Bath |
| Room 9 | Basement | Bedroom | 11.41 | 10.82 | |
| Room 10 | Basement | Cold Room | 11.58 | 8 | |
| Room 11 | Basement | Recreatio | 14.5 | 33.32 | |
| Room 12 | Basement | Utility R | 11.74 | 16.17 |
| Washroom Type | No. of Pieces | Level |
| Washroom Type 1 | 3 | Main |
| Washroom Type 2 | 4 | Main |
| Washroom Type 3 | 3 | Basement |
| Washroom Type 4 | 0 | |
| Washroom Type 5 | 0 |
| Total Area: | 0.00 |
| Approximatly Age: | 6-15 |
| Property Type: | Detached |
| Style: | Bungalow |
| Exterior: | Brick |
| Garage Type: | Attached |
| (Parking/)Drive: | Private Do |
| Drive Parking Spaces: | 2 |
| Park #1 | |
| Parking Type: | Private Do |
| Park #2 | |
| Parking Type: | Private Do |
| Pool: | None |
| Other Structures: | Garden Shed |
| Approximatly Age: | 6-15 |
| Approximatly Square Footage: | 1100-1500 |
| Property Features: | Fenced Yard, Greenbelt/Conserva |
| CAC Included: | N |
| Water Included: | N |
| Cabel TV Included: | N |
| Common Elements Included: | N |
| Heat Included: | N |
| Parking Included: | N |
| Condo Tax Included: | N |
| Building Insurance Included: | N |
| Fireplace/Stove: | Y |
| Heat Type: | Heat Pump |
| Central Air Conditioning: | Central Air |
| Central Vac: | N |
| Laundry Level: | Syste |
| Ensuite Laundry: | F |
| Elevator Lift: | False |
| Sewers: | Sewer |
| Utilities-Cable: | A |
| Utilities-Hydro: | A |
$
%
Years
This calculator is for demonstration purposes only. Always consult a professional
financial advisor before making personal financial decisions.
| Although the information displayed is believed to be accurate, no warranties or representations are made of any kind. |
| RE/MAX CENTRE CITY REALTY INC. |
|
|

HANIF ARKIAN
Broker
Dir:
416-871-6060
Bus:
416-798-7777
Fax:
905-660-5393
| Virtual Tour | Book Showing | Email a Friend |
Jump To:
At a Glance:
| Type: | Freehold - Detached |
| Area: | Middlesex |
| Municipality: | London |
| Neighbourhood: | South W |
| Style: | Bungalow |
| Approximate Age: | 6-15 |
| Tax: | $4,200 |
| Beds: | 2+1 |
| Baths: | 3 |
| Fireplace: | Y |
| Pool: | None |
Locatin Map:
Payment Calculator:

