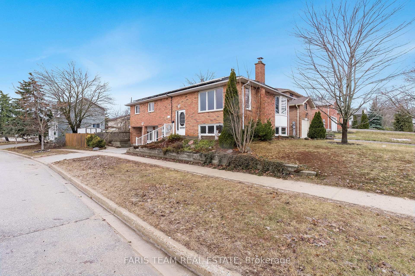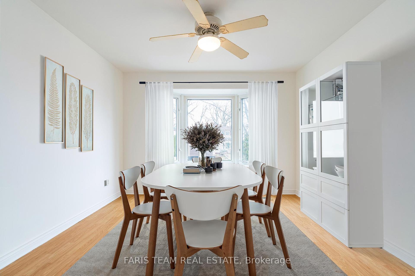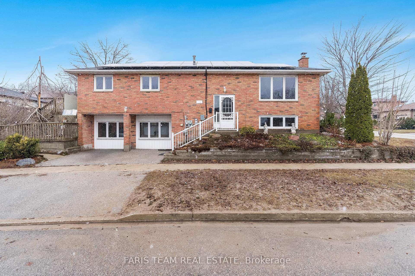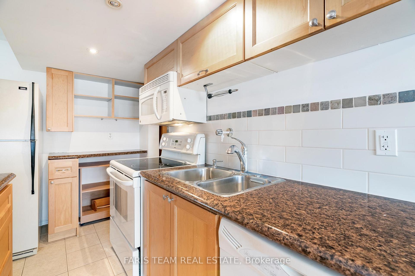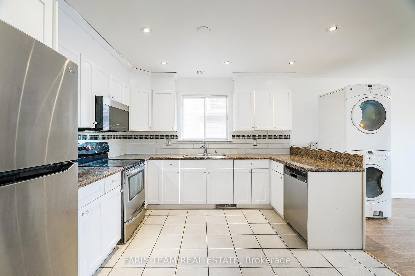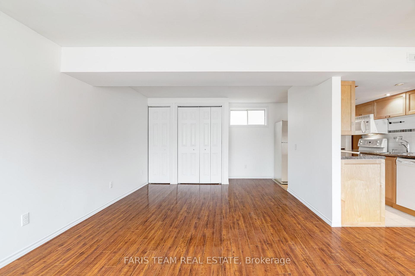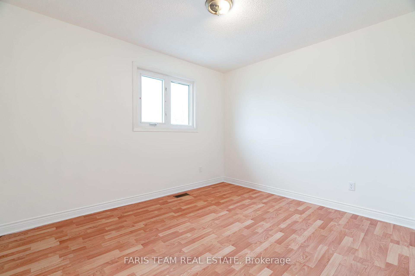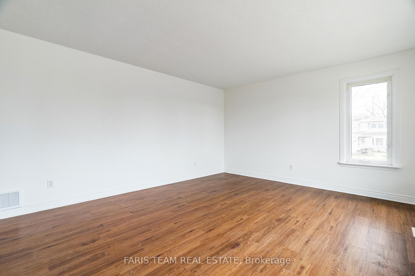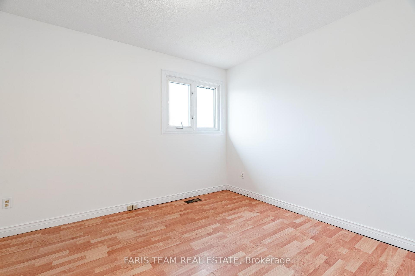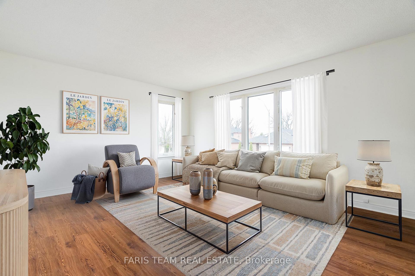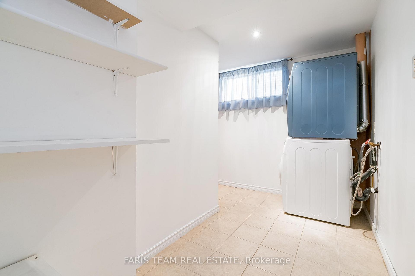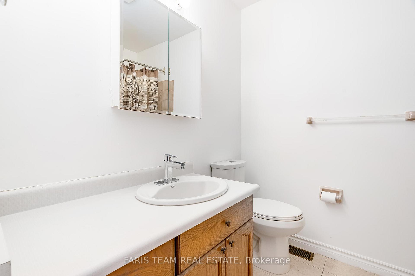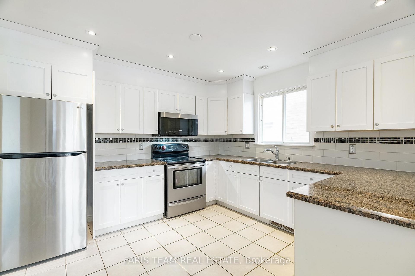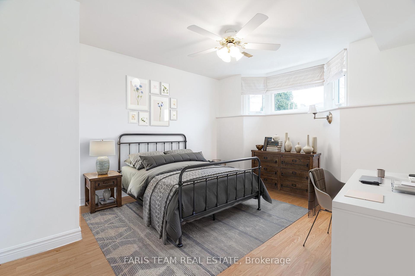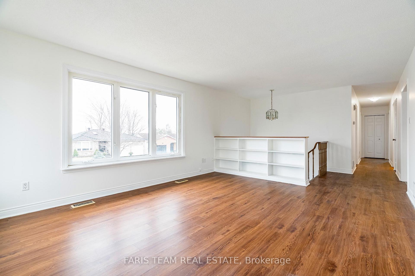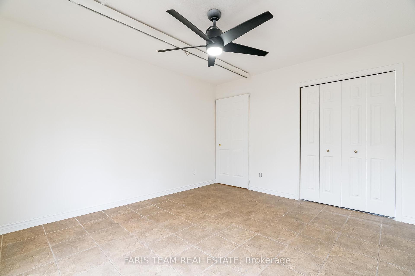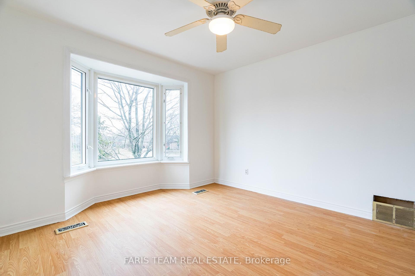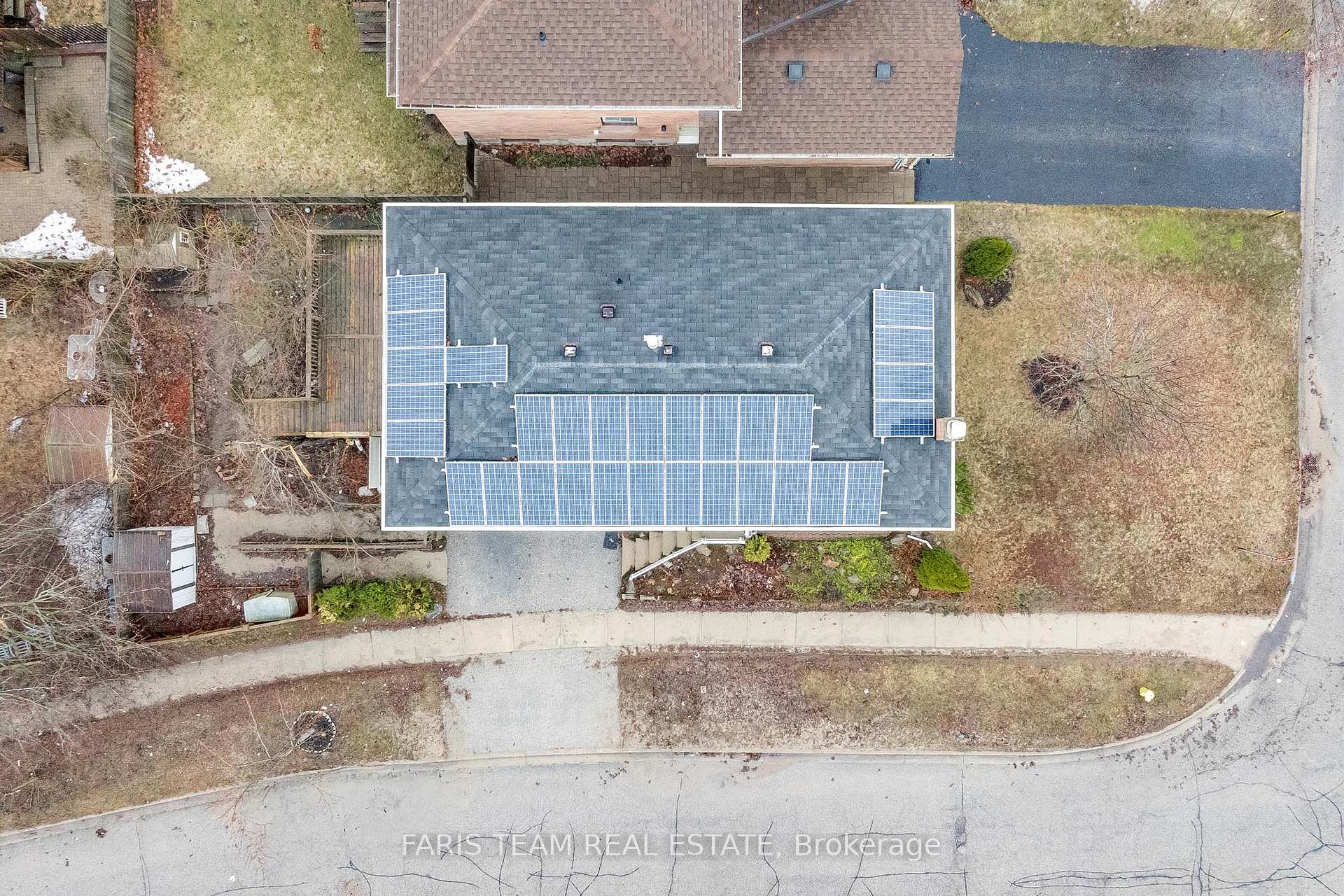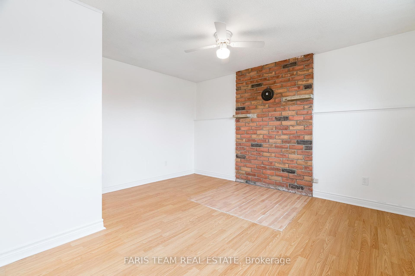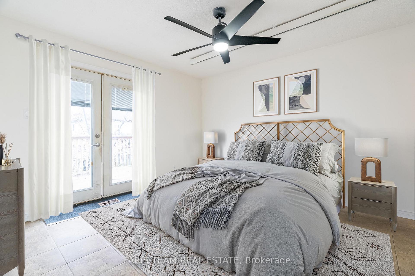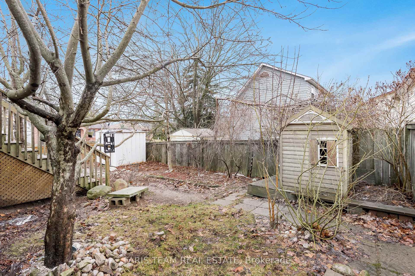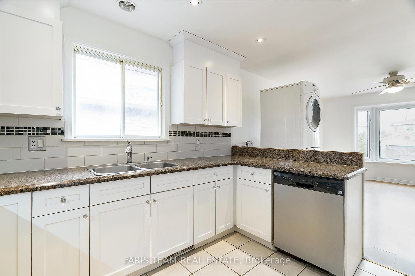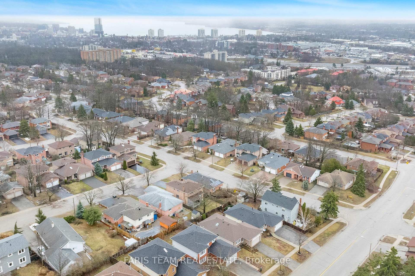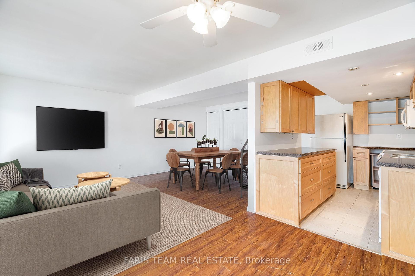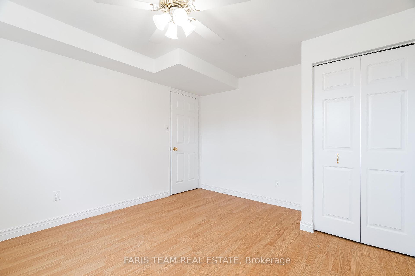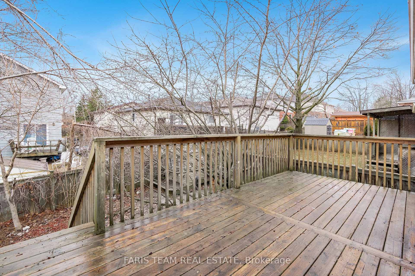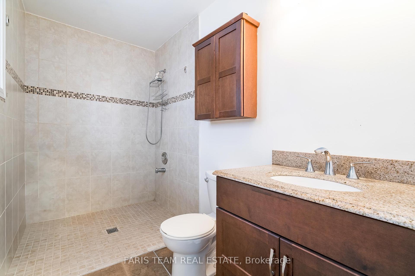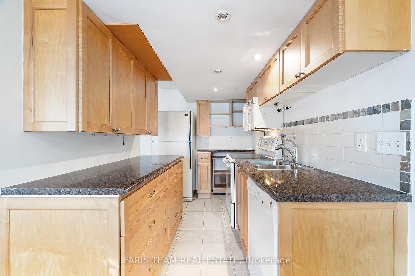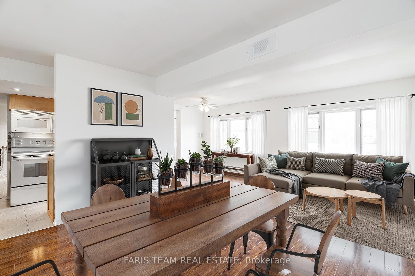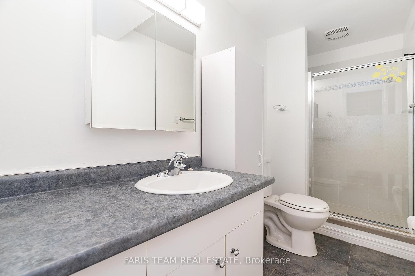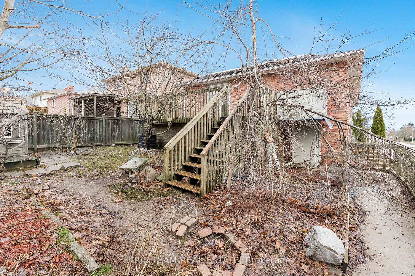$735,000
Available - For Sale
Listing ID: S12058642
136 Fox Run N/A , Barrie, L4N 6C9, Simcoe
| Top 5 Reasons You Will Love This Home: 1) Ideal investment opportunity perfect for multi-generational families or homeowners seeking an impressive income potential 2 ) Experience a radiant and hospitable 2-bedroom suite on the lower level featuring oversized egress windows, a private entrance, and a fully equipped kitchen for ultimate convenience 3) Settled in a peaceful, family-oriented neighbourhood, just minutes away from Highway 400, Lampman Park, various shopping amenities, and schools 4) Spacious main level boasting an open layout with laundry access, hot water on demand, and fresh paint throughout, offering both style and functionality 5) Tucked away behind a charming fence, this backyard invites you to unwind with the serenity of mature trees, a spacious deck perfect for gatherings, and the added convenience of an accessibility lift. 1,337 above grade sq.ft. plus a finished basement. Visit our website for more detailed information. *Please note some images have been virtually staged to show the potential of the home. |
| Price | $735,000 |
| Taxes: | $4317.00 |
| Occupancy by: | Vacant |
| Address: | 136 Fox Run N/A , Barrie, L4N 6C9, Simcoe |
| Acreage: | < .50 |
| Directions/Cross Streets: | Leacock Dr/Fox Run |
| Rooms: | 5 |
| Rooms +: | 5 |
| Bedrooms: | 3 |
| Bedrooms +: | 2 |
| Family Room: | F |
| Basement: | Finished, Separate Ent |
| Level/Floor | Room | Length(ft) | Width(ft) | Descriptions | |
| Room 1 | Main | Kitchen | 26.4 | 11.51 | Eat-in Kitchen, Large Window, Double Sink |
| Room 2 | Main | Living Ro | 15.84 | 13.28 | Laminate, Large Window |
| Room 3 | Main | Primary B | 13.02 | 12.63 | 3 Pc Ensuite, Ceramic Floor, W/O To Deck |
| Room 4 | Main | Bedroom | 11.55 | 9.84 | Laminate, Closet, Window |
| Room 5 | Main | Bedroom | 11.05 | 9.84 | Laminate, Closet, Window |
| Room 6 | Basement | Kitchen | 11.05 | 6.69 | Ceramic Floor, Double Sink, Recessed Lighting |
| Room 7 | Basement | Dining Ro | 20.76 | 18.7 | Combined w/Living, Laminate, Closet |
| Room 8 | Basement | Primary B | 13.02 | 11.09 | Laminate, Closet, Large Window |
| Room 9 | Basement | Bedroom | 13.05 | 12.43 | Laminate, Closet, Window |
| Room 10 | Basement | Laundry | 11.32 | 11.09 | Ceramic Floor, Window |
| Washroom Type | No. of Pieces | Level |
| Washroom Type 1 | 3 | Main |
| Washroom Type 2 | 4 | Main |
| Washroom Type 3 | 3 | Basement |
| Washroom Type 4 | 0 | |
| Washroom Type 5 | 0 |
| Total Area: | 0.00 |
| Approximatly Age: | 31-50 |
| Property Type: | Detached |
| Style: | Bungalow-Raised |
| Exterior: | Brick |
| Garage Type: | None |
| (Parking/)Drive: | Private Do |
| Drive Parking Spaces: | 3 |
| Park #1 | |
| Parking Type: | Private Do |
| Park #2 | |
| Parking Type: | Private Do |
| Pool: | None |
| Approximatly Age: | 31-50 |
| Approximatly Square Footage: | 1100-1500 |
| Property Features: | Fenced Yard |
| CAC Included: | N |
| Water Included: | N |
| Cabel TV Included: | N |
| Common Elements Included: | N |
| Heat Included: | N |
| Parking Included: | N |
| Condo Tax Included: | N |
| Building Insurance Included: | N |
| Fireplace/Stove: | N |
| Heat Type: | Forced Air |
| Central Air Conditioning: | Central Air |
| Central Vac: | N |
| Laundry Level: | Syste |
| Ensuite Laundry: | F |
| Sewers: | Sewer |
$
%
Years
This calculator is for demonstration purposes only. Always consult a professional
financial advisor before making personal financial decisions.
| Although the information displayed is believed to be accurate, no warranties or representations are made of any kind. |
| FARIS TEAM REAL ESTATE |
|
|

HANIF ARKIAN
Broker
Dir:
416-871-6060
Bus:
416-798-7777
Fax:
905-660-5393
| Virtual Tour | Book Showing | Email a Friend |
Jump To:
At a Glance:
| Type: | Freehold - Detached |
| Area: | Simcoe |
| Municipality: | Barrie |
| Neighbourhood: | Letitia Heights |
| Style: | Bungalow-Raised |
| Approximate Age: | 31-50 |
| Tax: | $4,317 |
| Beds: | 3+2 |
| Baths: | 3 |
| Fireplace: | N |
| Pool: | None |
Locatin Map:
Payment Calculator:

