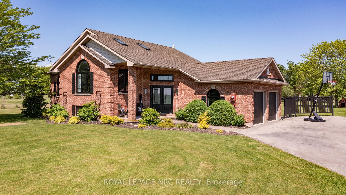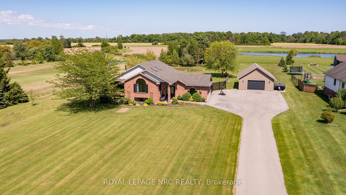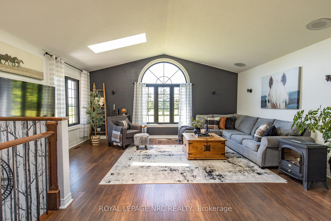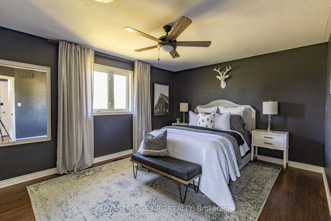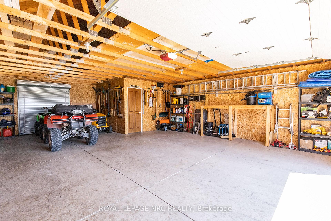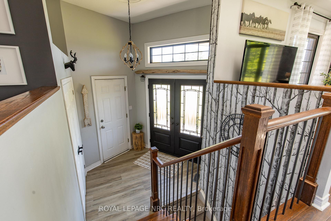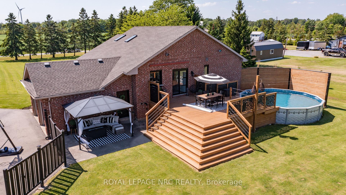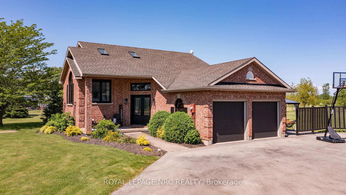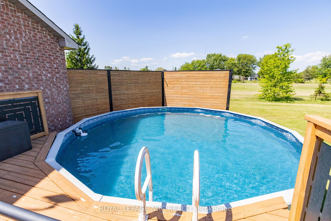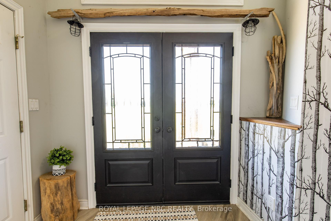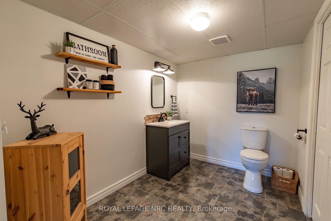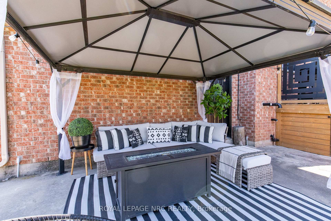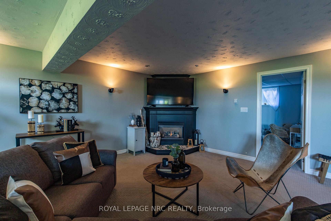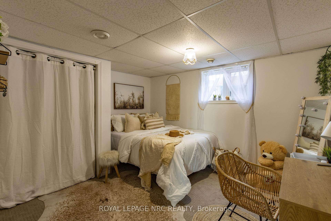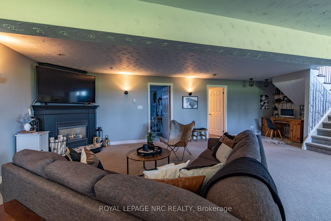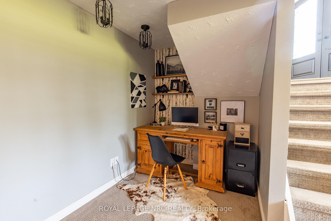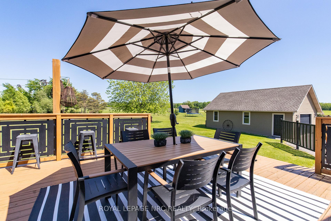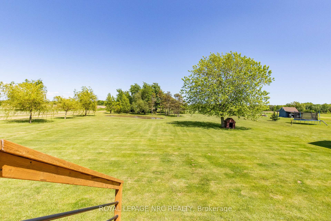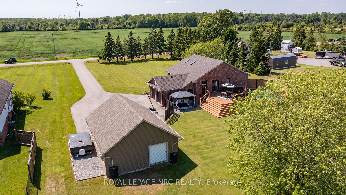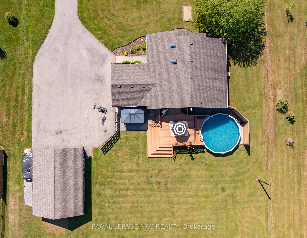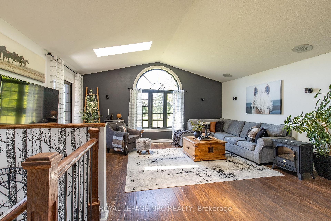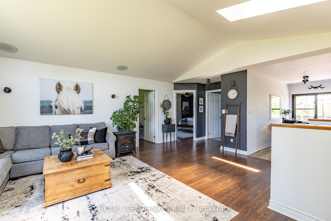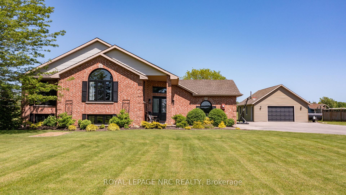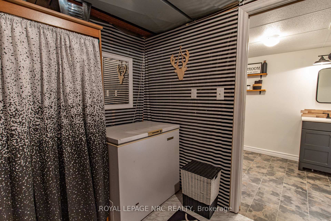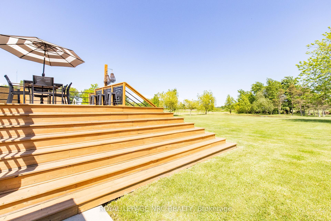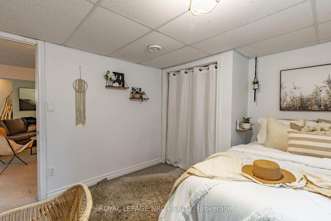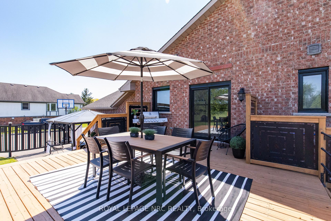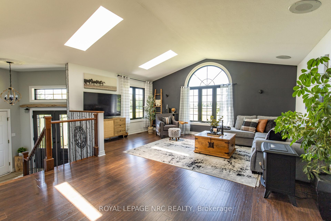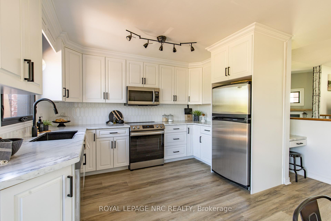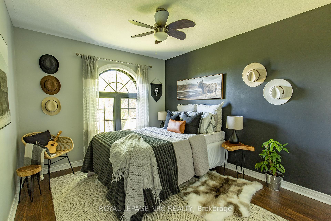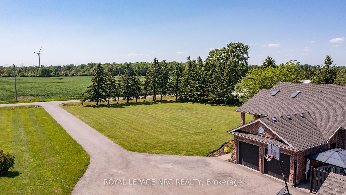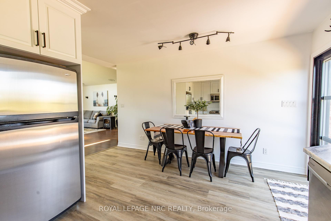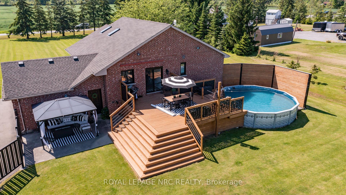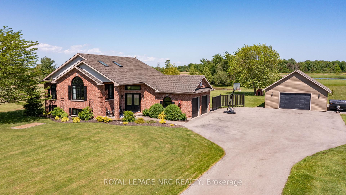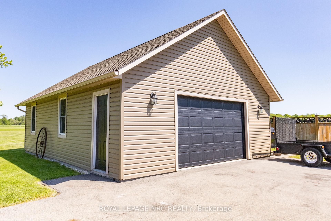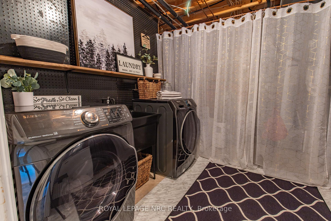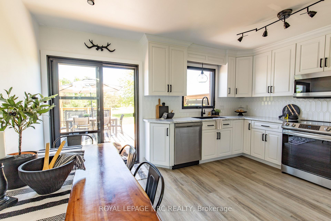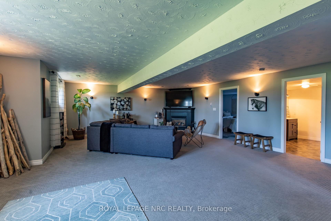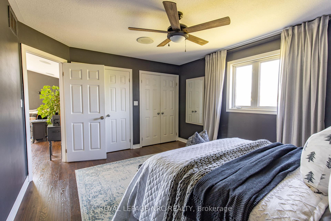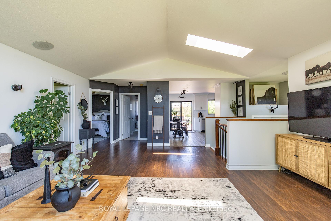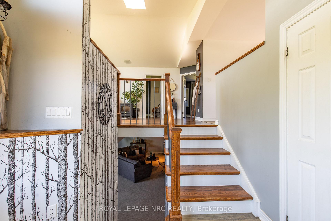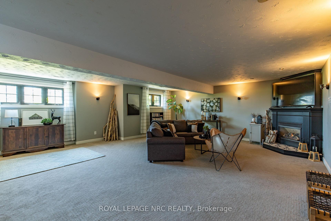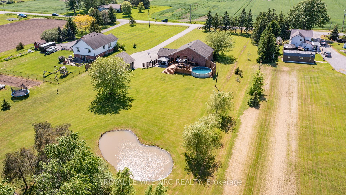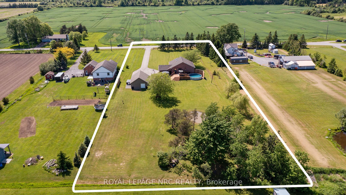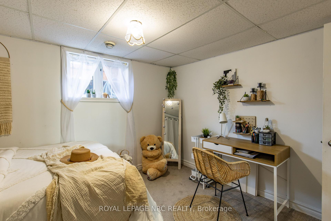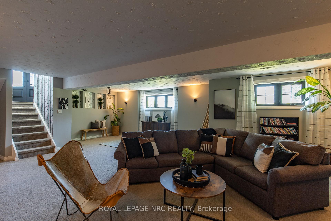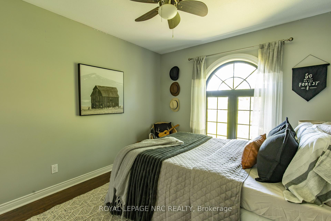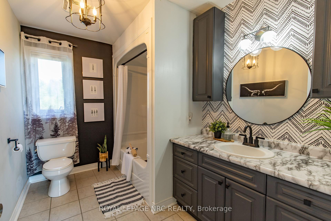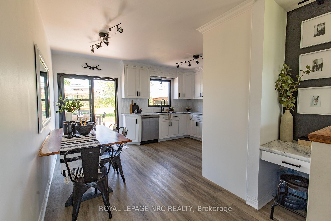$999,999
Available - For Sale
Listing ID: X12058645
11635 Burnaby Road North , Wainfleet, L0S 1V0, Niagara
| Stunning Country Retreat on 1.63 Acres in Wainfleet. Escape to the countryside with this beautiful raised brick bungalow, perfectly situated on a picturesque lot with breathtaking views. This home is filled with natural light, thanks to its vaulted ceilings and skylights.The main level features a spacious open-concept living area, an updated eat-in kitchen, a beautifully renovated main bath, and two bright and airy bedrooms. Downstairs, the fully finished lower level offers even more space, including a cozy family room with a gas fireplace, a third bedroom, a two-piece bath, a laundry area, and a utility/storage room. Step outside to your own private retreat. The upper deck is perfect for entertaining, complete with an above-ground pool, a BBQ area, and an outdoor dining space. The covered lower patio provides a peaceful place to unwind, no matter the weather. The expansive yard features a pond and a tiny forest, creating a true nature lovers paradise. The detached 24 x 32 garage with 30 amp hydro is ideal for hobbyists or extra storage.This home also includes a Generac Generator for peace of mind, a sump pump with a backup system, and new windows, sliding doors, and entry doors with phantom screens, all installed in 2023. Enjoy privacy, nature, and modern convenience all in one stunning property. |
| Price | $999,999 |
| Taxes: | $6137.00 |
| Assessment Year: | 2024 |
| Occupancy by: | Owner |
| Address: | 11635 Burnaby Road North , Wainfleet, L0S 1V0, Niagara |
| Directions/Cross Streets: | Hwy#3 |
| Rooms: | 5 |
| Rooms +: | 4 |
| Bedrooms: | 2 |
| Bedrooms +: | 1 |
| Family Room: | T |
| Basement: | Finished |
| Level/Floor | Room | Length(ft) | Width(ft) | Descriptions | |
| Room 1 | Main | Foyer | 9.25 | 10.99 | Closet, Access To Garage |
| Room 2 | Upper | Living Ro | 18.4 | 23.26 | Skylight, Vaulted Ceiling(s) |
| Room 3 | Upper | Kitchen | 9.15 | 15.32 | Eat-in Kitchen, Sliding Doors, W/O To Deck |
| Room 4 | Upper | Bathroom | 4 Pc Bath | ||
| Room 5 | Upper | Primary B | 11.51 | 15.09 | Double Closet |
| Room 6 | Upper | Bedroom | 9.15 | 12.82 | |
| Room 7 | Lower | Family Ro | 28.18 | 22.4 | Fireplace, Large Window |
| Room 8 | Lower | Bedroom | 11.91 | 11.41 | |
| Room 9 | Lower | Bathroom | 2 Pc Bath | ||
| Room 10 | Lower | Laundry | 15.25 | 11.41 | |
| Room 11 | Lower | Utility R |
| Washroom Type | No. of Pieces | Level |
| Washroom Type 1 | 4 | Main |
| Washroom Type 2 | 2 | Lower |
| Washroom Type 3 | 0 | |
| Washroom Type 4 | 0 | |
| Washroom Type 5 | 0 |
| Total Area: | 0.00 |
| Approximatly Age: | 16-30 |
| Property Type: | Detached |
| Style: | Bungalow-Raised |
| Exterior: | Brick, Metal/Steel Sidi |
| Garage Type: | Attached |
| (Parking/)Drive: | Inside Ent |
| Drive Parking Spaces: | 8 |
| Park #1 | |
| Parking Type: | Inside Ent |
| Park #2 | |
| Parking Type: | Inside Ent |
| Park #3 | |
| Parking Type: | Private Tr |
| Pool: | Above Gr |
| Other Structures: | Additional Gar |
| Approximatly Age: | 16-30 |
| Property Features: | Wooded/Treed |
| CAC Included: | N |
| Water Included: | N |
| Cabel TV Included: | N |
| Common Elements Included: | N |
| Heat Included: | N |
| Parking Included: | N |
| Condo Tax Included: | N |
| Building Insurance Included: | N |
| Fireplace/Stove: | Y |
| Heat Type: | Forced Air |
| Central Air Conditioning: | Central Air |
| Central Vac: | N |
| Laundry Level: | Syste |
| Ensuite Laundry: | F |
| Sewers: | Septic |
$
%
Years
This calculator is for demonstration purposes only. Always consult a professional
financial advisor before making personal financial decisions.
| Although the information displayed is believed to be accurate, no warranties or representations are made of any kind. |
| ROYAL LEPAGE NRC REALTY |
|
|

HANIF ARKIAN
Broker
Dir:
416-871-6060
Bus:
416-798-7777
Fax:
905-660-5393
| Book Showing | Email a Friend |
Jump To:
At a Glance:
| Type: | Freehold - Detached |
| Area: | Niagara |
| Municipality: | Wainfleet |
| Neighbourhood: | 880 - Lakeshore |
| Style: | Bungalow-Raised |
| Approximate Age: | 16-30 |
| Tax: | $6,137 |
| Beds: | 2+1 |
| Baths: | 2 |
| Fireplace: | Y |
| Pool: | Above Gr |
Locatin Map:
Payment Calculator:

