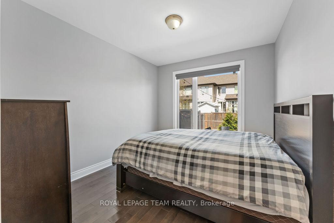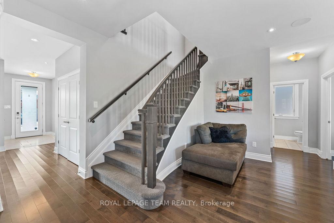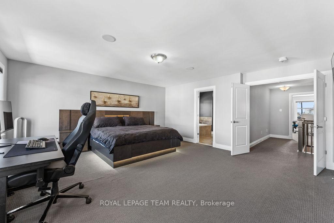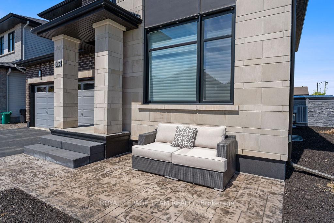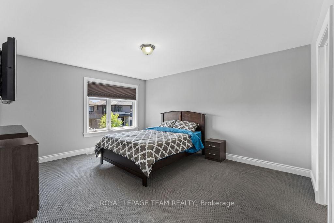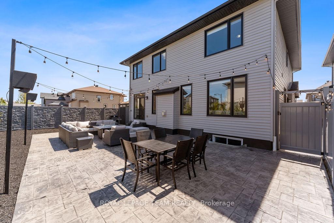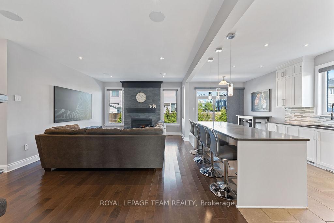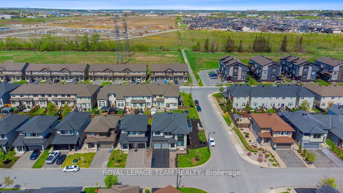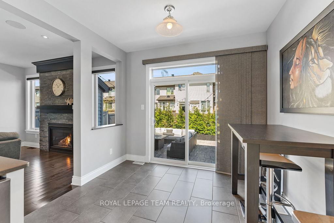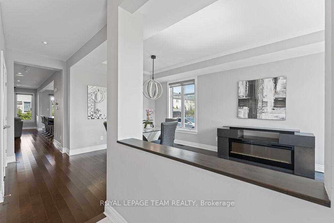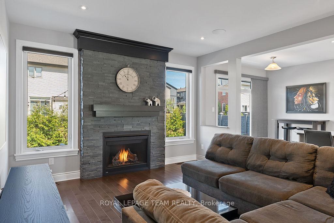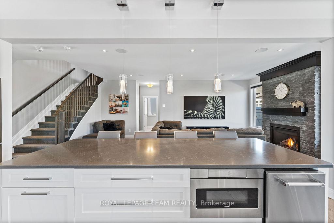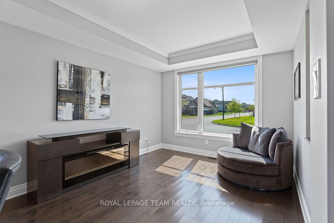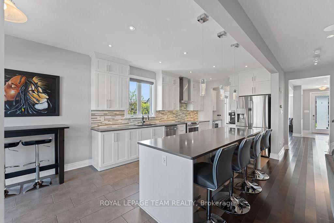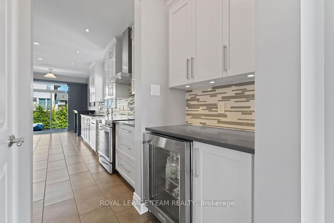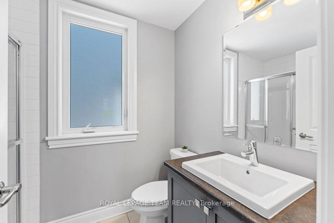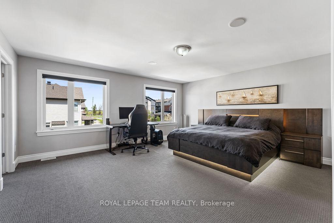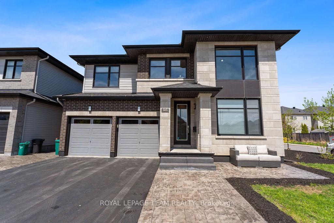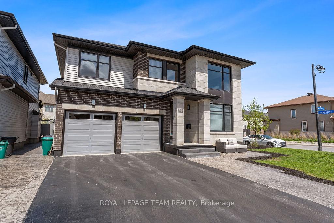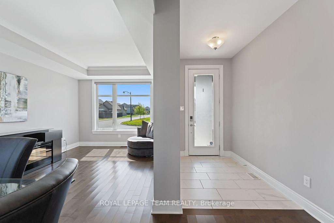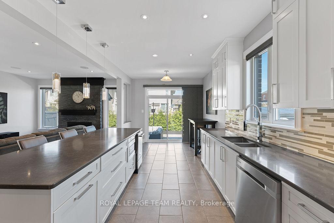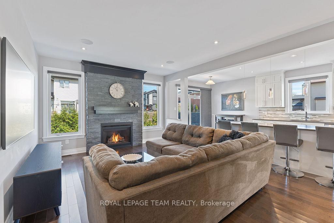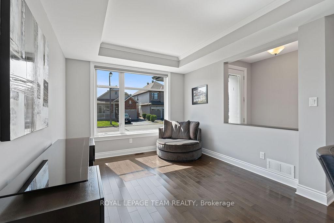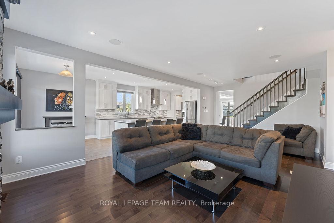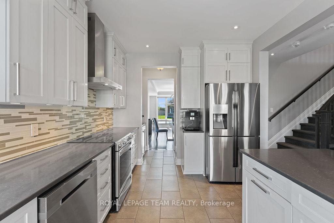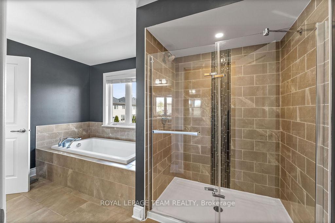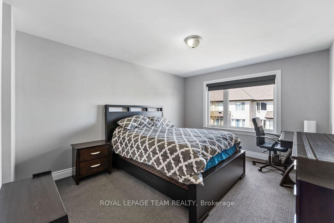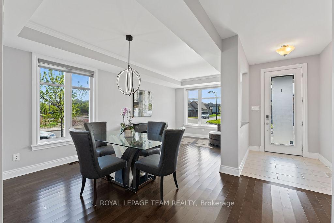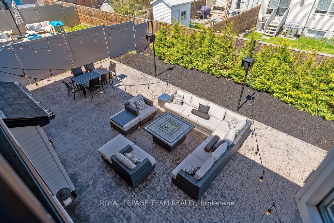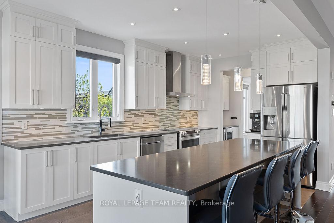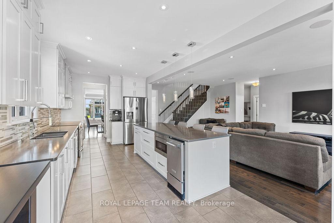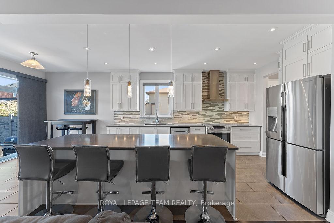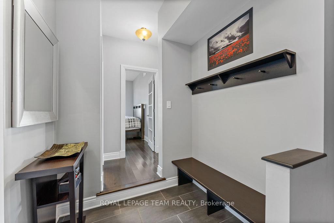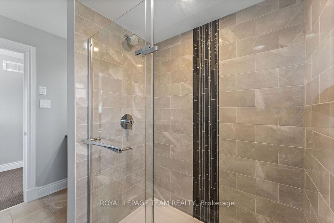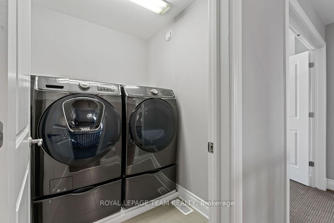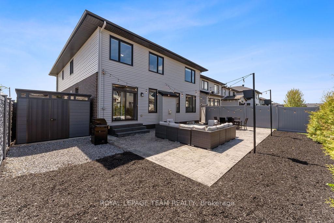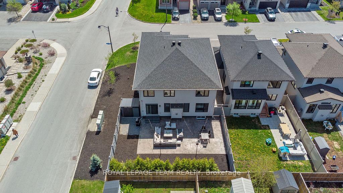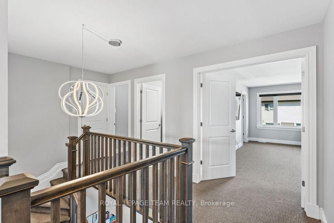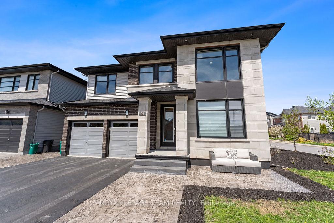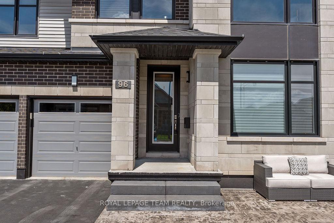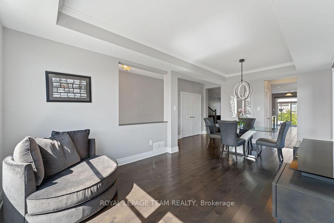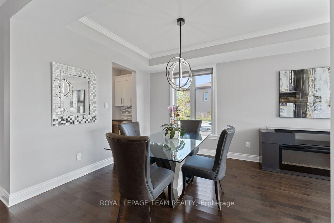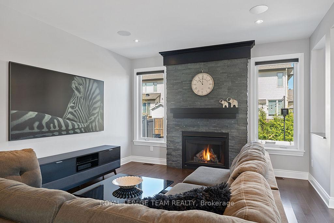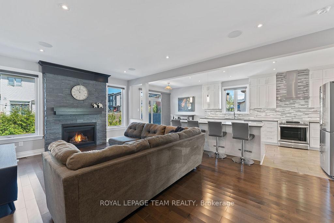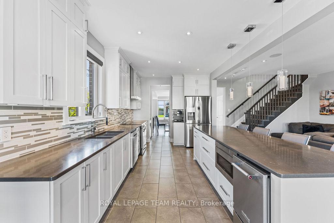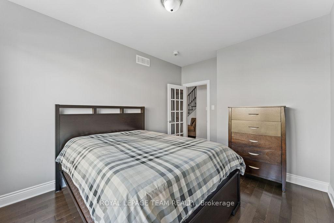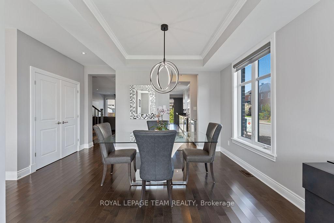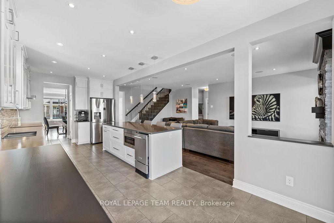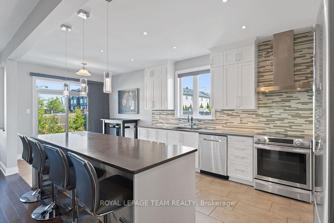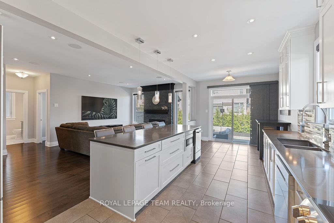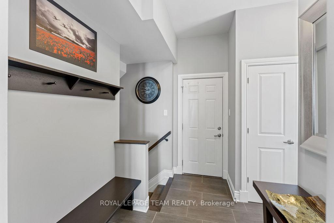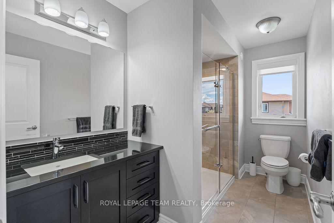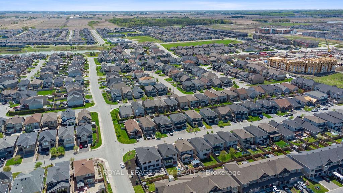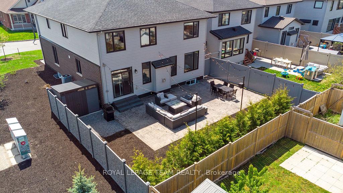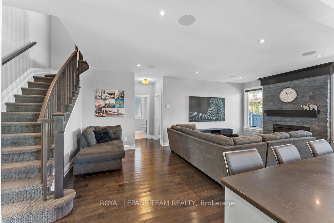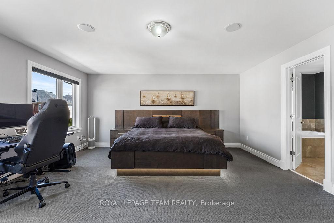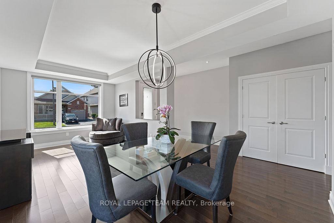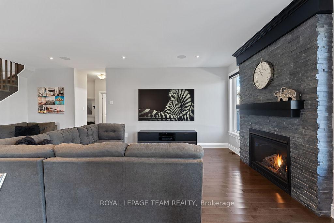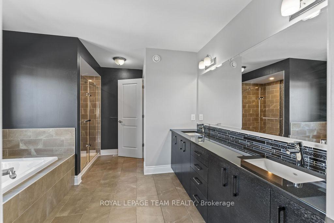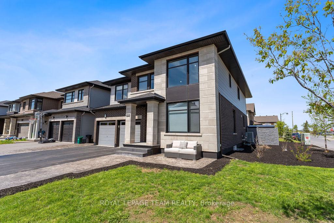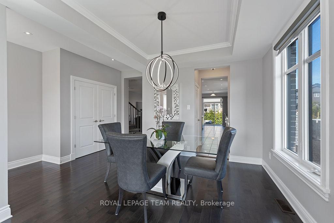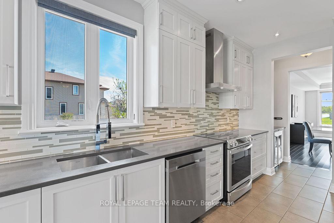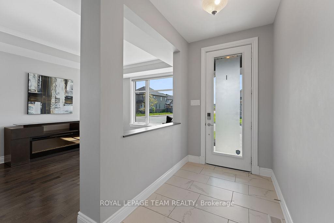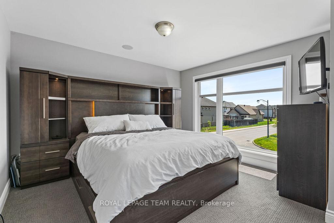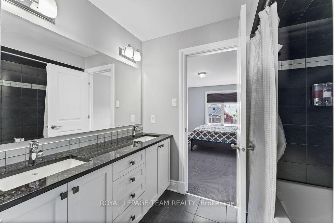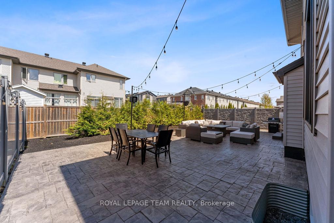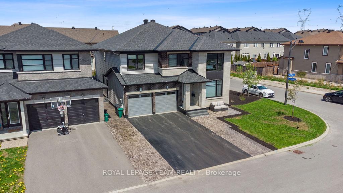$1,199,000
Available - For Sale
Listing ID: X12058648
96 Palfrey Way , Kanata, K2V 0B3, Ottawa
| Arrive and unwind in your new haven in the heart of Blackstone community! Step into an open-concept design with lofty ceilings, ideal for hosting in the combined living/dining areas. Explore your culinary skills in the exquisite fully equipped kitchen, featuring a generous centre island, a convenient servery &walk-in pantry, ideal for hosting memorable gatherings. Relax by the cosy fireplace in the spacious family room, creating the perfect ambiance for cherished evenings with loved ones. Enjoy the flexibility of a versatile office/bedroom on the main floor along with the convenience of a 3pc bathroom and mud room with side entrance. Upstairs, each bedroom boasts walk-in closets & access to a bathroom, along with the convenience of a dedicated laundry room. The lower level awaits your personal touch. Enjoy the outdoor sanctuary, where stamped concrete borders/walkways/patio and PVC fencing creating an atmosphere of privacy, peace and relaxation. Welcome home! |
| Price | $1,199,000 |
| Taxes: | $7043.86 |
| Occupancy by: | Owner |
| Address: | 96 Palfrey Way , Kanata, K2V 0B3, Ottawa |
| Directions/Cross Streets: | Asturcon Street |
| Rooms: | 11 |
| Rooms +: | 0 |
| Bedrooms: | 4 |
| Bedrooms +: | 0 |
| Family Room: | T |
| Basement: | Unfinished, Full |
| Level/Floor | Room | Length(ft) | Width(ft) | Descriptions | |
| Room 1 | Main | Living Ro | 9.84 | 10.1 | Open Concept, Large Window, Combined w/Dining |
| Room 2 | Main | Dining Ro | 11.09 | 10.1 | Large Window, Open Concept, Combined w/Living |
| Room 3 | Main | Family Ro | 21.98 | 13.48 | Open Concept, Combined w/Kitchen |
| Room 4 | Main | Breakfast | 10 | 10 | Combined w/Kitchen, Overlook Patio |
| Room 5 | Main | Kitchen | 13.78 | 10 | Breakfast Area, Pantry, Quartz Counter |
| Room 6 | Main | Den | 11.97 | 10.59 | |
| Room 7 | Second | Primary B | 17.58 | 16.99 | 5 Pc Ensuite, Large Window, Walk-In Closet(s) |
| Room 8 | Second | Bedroom 2 | 11.09 | 16.99 | Large Window, Semi Ensuite |
| Room 9 | Second | Bedroom 3 | 15.97 | 12.6 | Semi Ensuite, Large Window |
| Room 10 | Second | Bedroom 4 | 15.68 | 12.99 | 3 Pc Ensuite, Large Closet |
| Washroom Type | No. of Pieces | Level |
| Washroom Type 1 | 3 | Main |
| Washroom Type 2 | 5 | Second |
| Washroom Type 3 | 3 | Second |
| Washroom Type 4 | 0 | |
| Washroom Type 5 | 0 |
| Total Area: | 0.00 |
| Approximatly Age: | 6-15 |
| Property Type: | Detached |
| Style: | 2-Storey |
| Exterior: | Vinyl Siding, Other |
| Garage Type: | Built-In |
| (Parking/)Drive: | Private Do |
| Drive Parking Spaces: | 4 |
| Park #1 | |
| Parking Type: | Private Do |
| Park #2 | |
| Parking Type: | Private Do |
| Pool: | None |
| Other Structures: | Shed |
| Approximatly Age: | 6-15 |
| Approximatly Square Footage: | 3000-3500 |
| Property Features: | Fenced Yard, Terraced |
| CAC Included: | N |
| Water Included: | N |
| Cabel TV Included: | N |
| Common Elements Included: | N |
| Heat Included: | N |
| Parking Included: | N |
| Condo Tax Included: | N |
| Building Insurance Included: | N |
| Fireplace/Stove: | Y |
| Heat Type: | Forced Air |
| Central Air Conditioning: | Central Air |
| Central Vac: | Y |
| Laundry Level: | Syste |
| Ensuite Laundry: | F |
| Elevator Lift: | False |
| Sewers: | Sewer |
$
%
Years
This calculator is for demonstration purposes only. Always consult a professional
financial advisor before making personal financial decisions.
| Although the information displayed is believed to be accurate, no warranties or representations are made of any kind. |
| ROYAL LEPAGE TEAM REALTY |
|
|

HANIF ARKIAN
Broker
Dir:
416-871-6060
Bus:
416-798-7777
Fax:
905-660-5393
| Book Showing | Email a Friend |
Jump To:
At a Glance:
| Type: | Freehold - Detached |
| Area: | Ottawa |
| Municipality: | Kanata |
| Neighbourhood: | 9010 - Kanata - Emerald Meadows/Trailwest |
| Style: | 2-Storey |
| Approximate Age: | 6-15 |
| Tax: | $7,043.86 |
| Beds: | 4 |
| Baths: | 4 |
| Fireplace: | Y |
| Pool: | None |
Locatin Map:
Payment Calculator:

