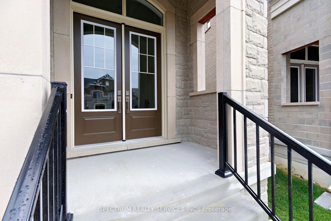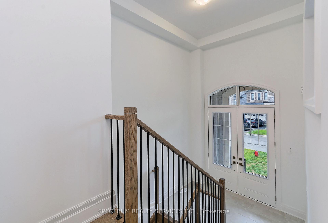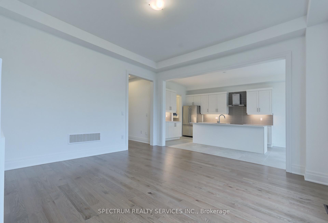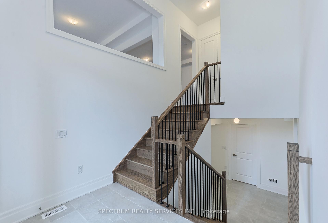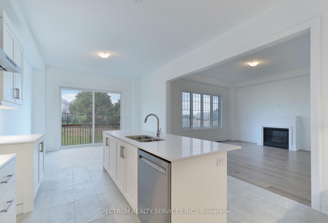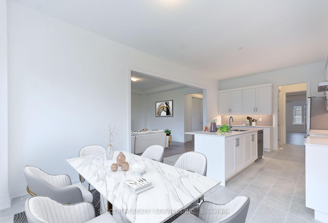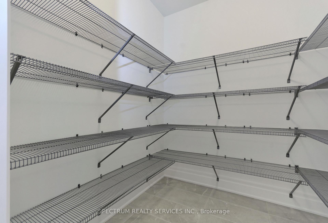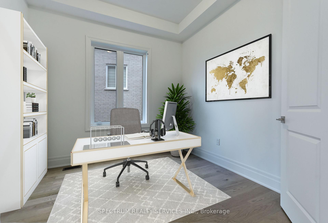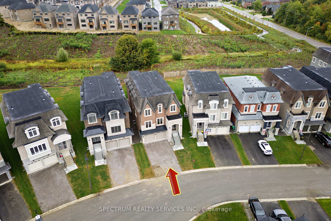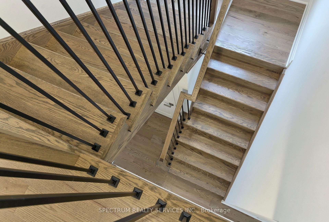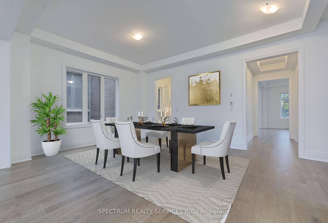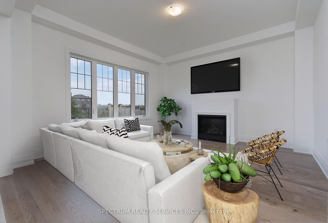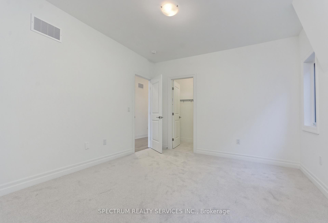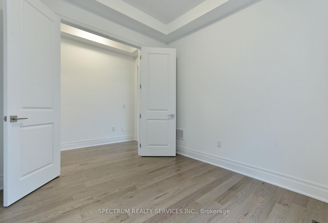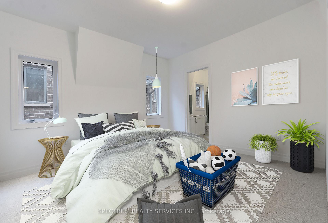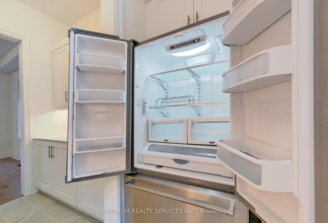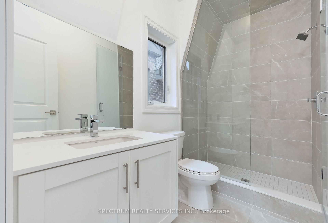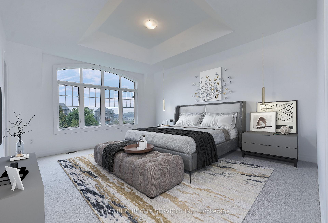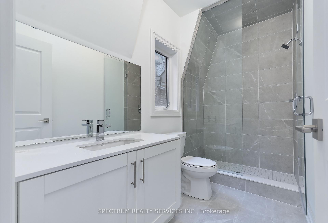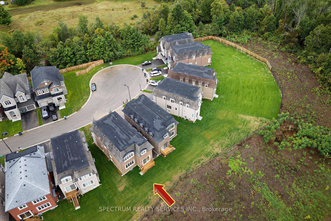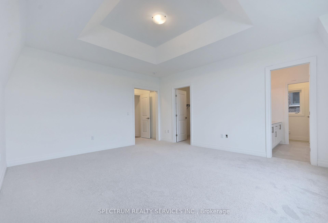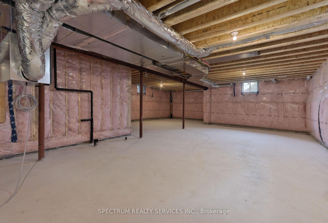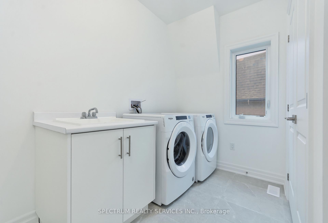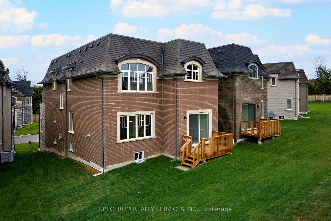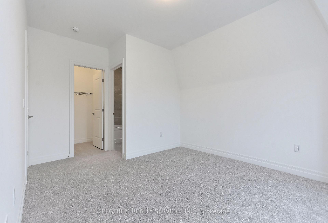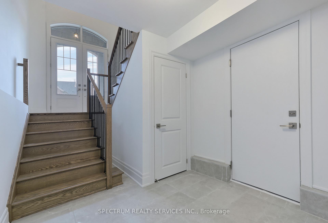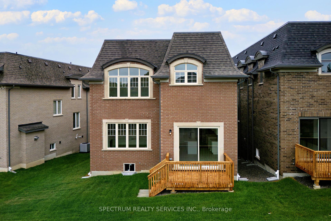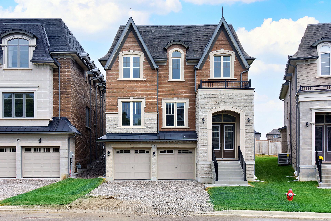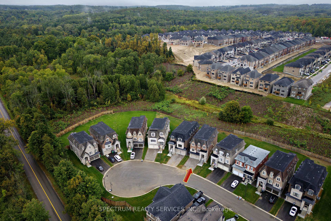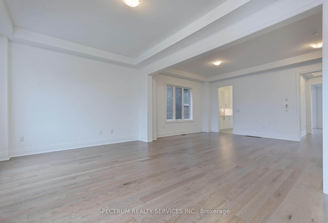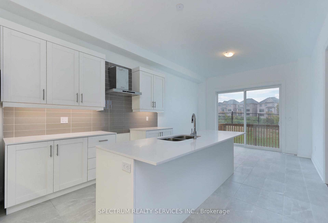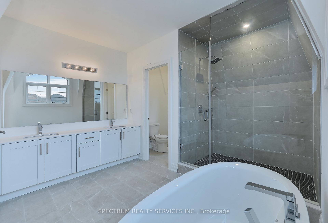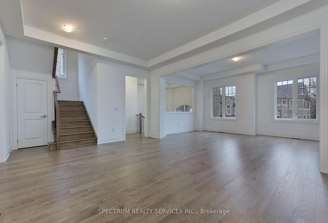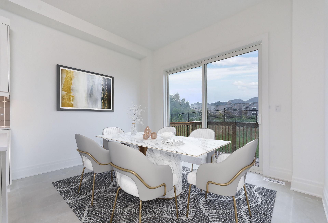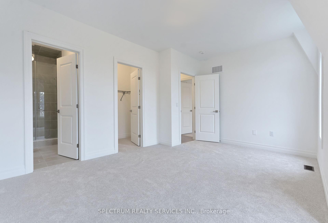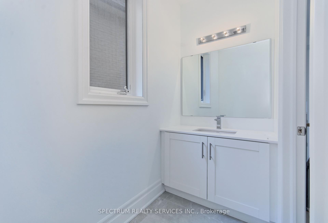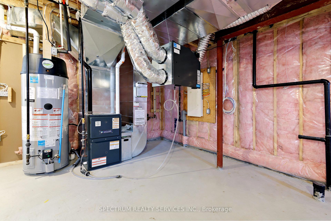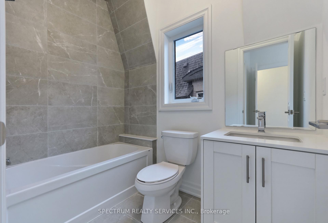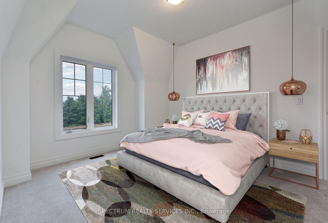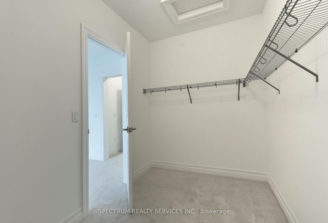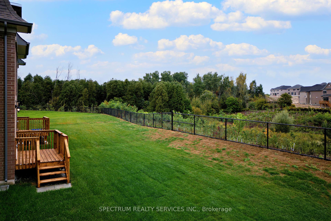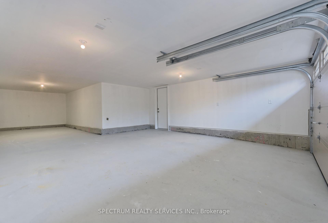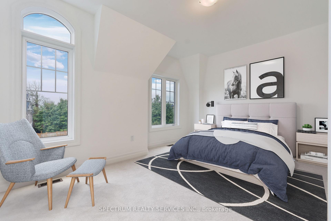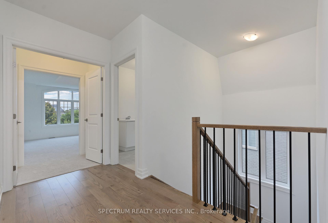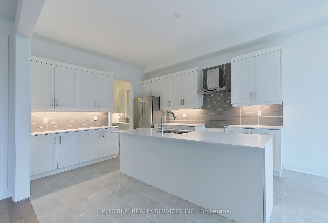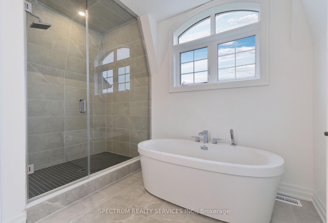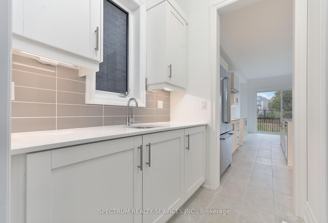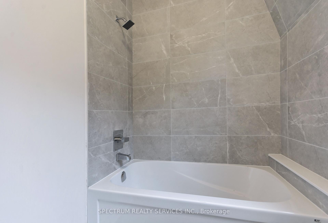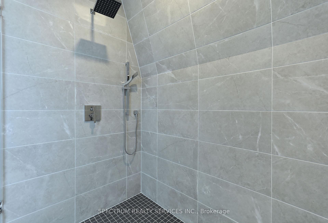$1,678,888
Available - For Sale
Listing ID: W12058650
15 Swamp Sparrow Cour , Caledon, L7C 4M7, Peel
| "Elegant Living in a Tranquil Setting: Spacious 4-Bedroom Family Home!" Discover the Distinction of the Chambord, with over 3500 sq ft this is a home that blends modern design with timeless elegance. This stunning residence boasts a dual-gable roof with precast keystones, a grand oak staircases, and an open main floor ideal for entertaining. The kitchen, complete with a large island and breakfast bar, overlooks the family room and scenic greenspace. With walk-in closets and ensuite baths for each bedroom, with a spa-inspired primary ensuite, this home is the perfect retreat for families looking to relax and grow in a peaceful community. **EXTRAS** Family living in Caledon East, surrounded by farmland, conservation areas, ski and golf clubs. Within 20 mins of Orangeville, Bolton, and both high and elementary schools. |
| Price | $1,678,888 |
| Taxes: | $0.00 |
| Occupancy by: | Vacant |
| Address: | 15 Swamp Sparrow Cour , Caledon, L7C 4M7, Peel |
| Directions/Cross Streets: | Walker Rd W & Mountainview Rd |
| Rooms: | 12 |
| Bedrooms: | 4 |
| Bedrooms +: | 0 |
| Family Room: | T |
| Basement: | Full, Unfinished |
| Level/Floor | Room | Length(ft) | Width(ft) | Descriptions | |
| Room 1 | Main | Living Ro | 10.99 | 18.5 | Hardwood Floor, Open Concept, SW View |
| Room 2 | Main | Dining Ro | 14.01 | 18.5 | Hardwood Floor, Open Concept, SW View |
| Room 3 | Main | Other | 6.46 | 5.44 | Ceramic Floor, Walk Through, Window |
| Room 4 | Main | Kitchen | 14.5 | 12.5 | Ceramic Floor, Breakfast Bar, Stainless Steel Appl |
| Room 5 | Main | Breakfast | 10 | 12.5 | Ceramic Floor, W/O To Deck, Open Concept |
| Room 6 | Main | Family Ro | 14.99 | 15.15 | Hardwood Floor, Gas Fireplace, Large Window |
| Room 7 | Main | Den | 10.33 | 10 | Hardwood Floor, Separate Room, Window |
| Room 8 | Second | Primary B | 16.99 | 15.15 | Broadloom, Walk-In Closet(s), 5 Pc Ensuite |
| Room 9 | Second | Bedroom 2 | 12.99 | 12 | Broadloom, Walk-In Closet(s), 3 Pc Ensuite |
| Room 10 | Second | Bedroom 3 | 10.99 | 16.66 | Broadloom, Walk-In Closet(s), 3 Pc Ensuite |
| Room 11 | Second | Bedroom 4 | 10 | 10.99 | Broadloom, Double Closet, Window |
| Room 12 | Second | Laundry | 6.95 | 9.97 | Ceramic Floor, Double Closet, Window |
| Washroom Type | No. of Pieces | Level |
| Washroom Type 1 | 2 | Main |
| Washroom Type 2 | 3 | Second |
| Washroom Type 3 | 5 | Second |
| Washroom Type 4 | 4 | Second |
| Washroom Type 5 | 0 |
| Total Area: | 0.00 |
| Property Type: | Detached |
| Style: | 2-Storey |
| Exterior: | Brick, Stone |
| Garage Type: | Built-In |
| (Parking/)Drive: | Private Do |
| Drive Parking Spaces: | 2 |
| Park #1 | |
| Parking Type: | Private Do |
| Park #2 | |
| Parking Type: | Private Do |
| Pool: | None |
| Approximatly Square Footage: | 3500-5000 |
| CAC Included: | N |
| Water Included: | N |
| Cabel TV Included: | N |
| Common Elements Included: | N |
| Heat Included: | N |
| Parking Included: | N |
| Condo Tax Included: | N |
| Building Insurance Included: | N |
| Fireplace/Stove: | Y |
| Heat Type: | Forced Air |
| Central Air Conditioning: | None |
| Central Vac: | N |
| Laundry Level: | Syste |
| Ensuite Laundry: | F |
| Sewers: | Sewer |
$
%
Years
This calculator is for demonstration purposes only. Always consult a professional
financial advisor before making personal financial decisions.
| Although the information displayed is believed to be accurate, no warranties or representations are made of any kind. |
| SPECTRUM REALTY SERVICES INC. |
|
|

HANIF ARKIAN
Broker
Dir:
416-871-6060
Bus:
416-798-7777
Fax:
905-660-5393
| Virtual Tour | Book Showing | Email a Friend |
Jump To:
At a Glance:
| Type: | Freehold - Detached |
| Area: | Peel |
| Municipality: | Caledon |
| Neighbourhood: | Caledon East |
| Style: | 2-Storey |
| Beds: | 4 |
| Baths: | 5 |
| Fireplace: | Y |
| Pool: | None |
Locatin Map:
Payment Calculator:

