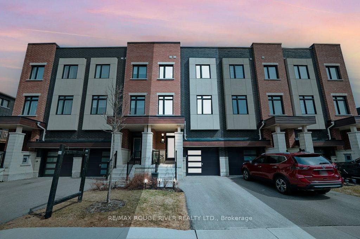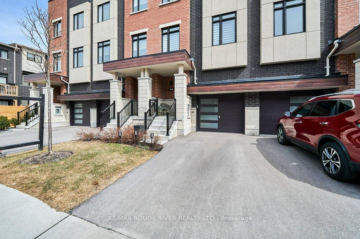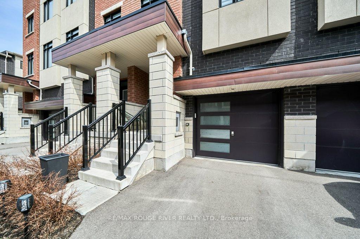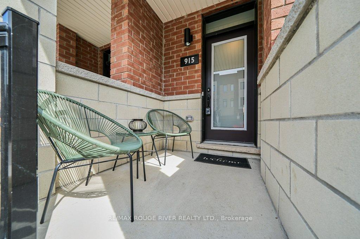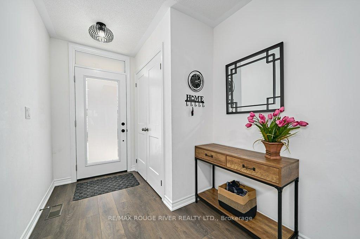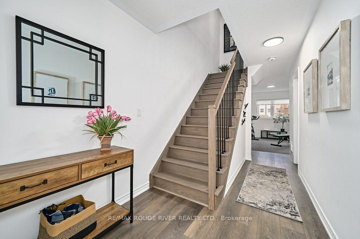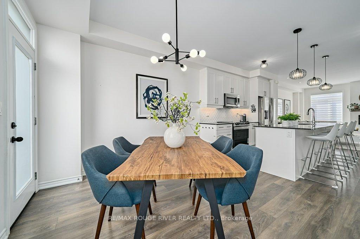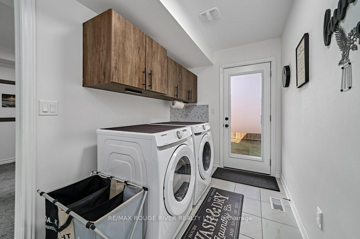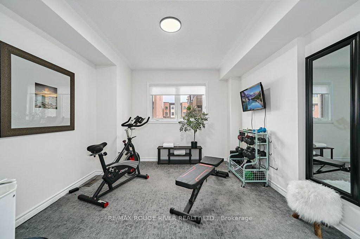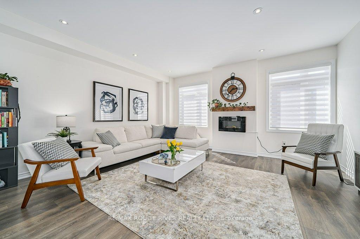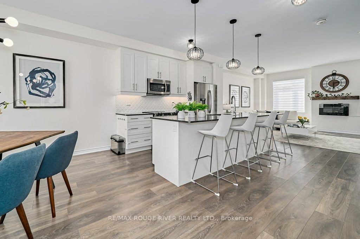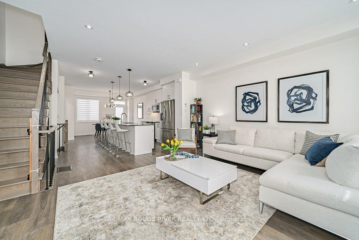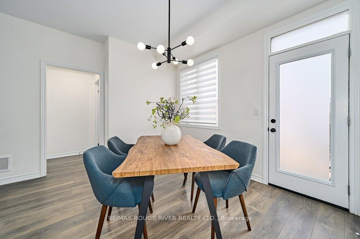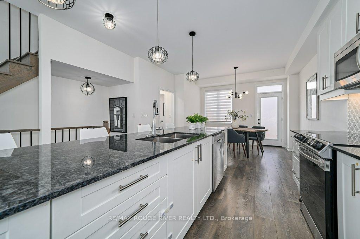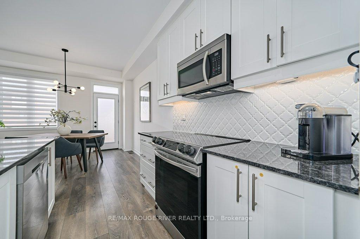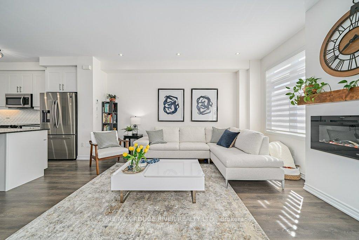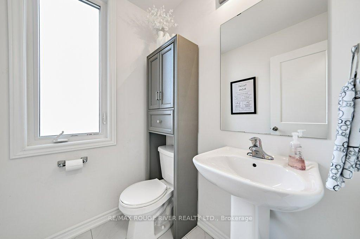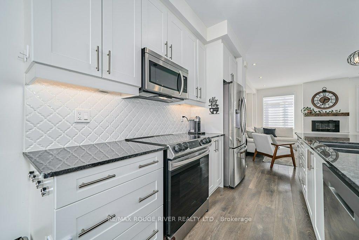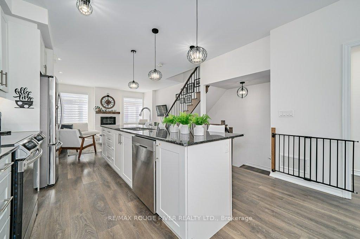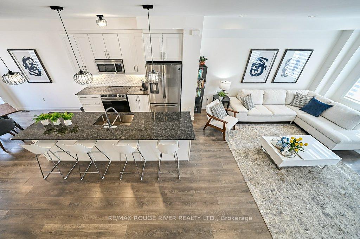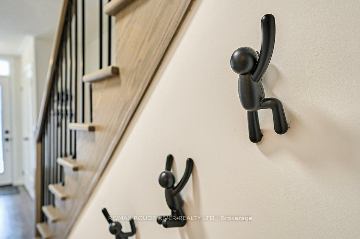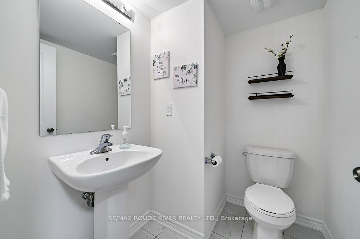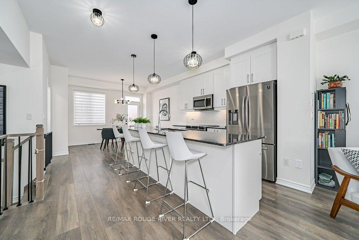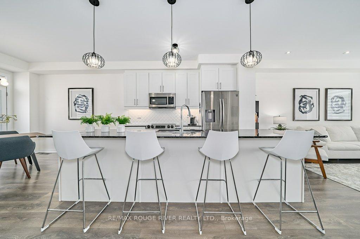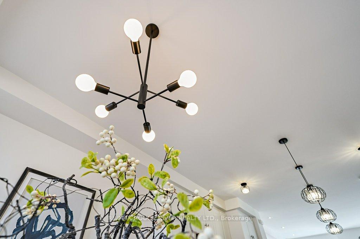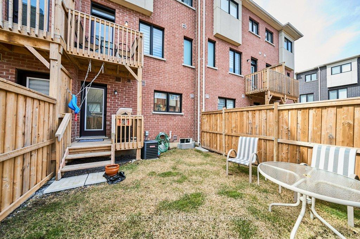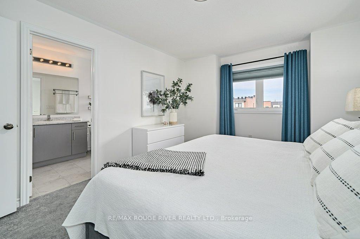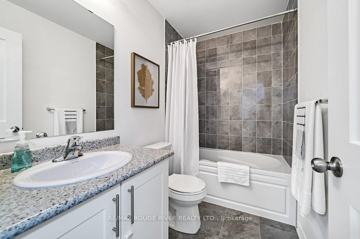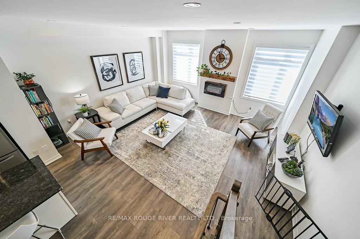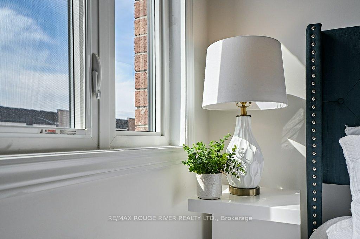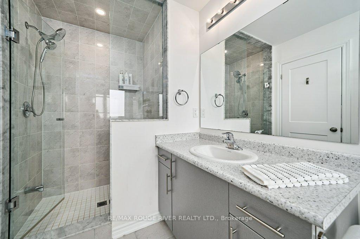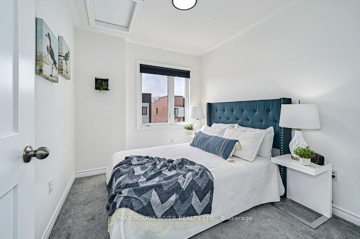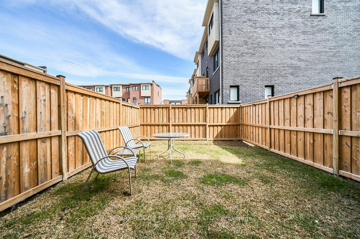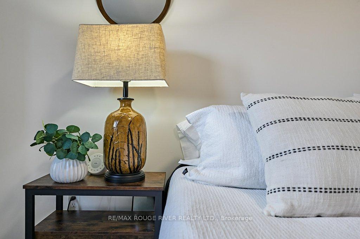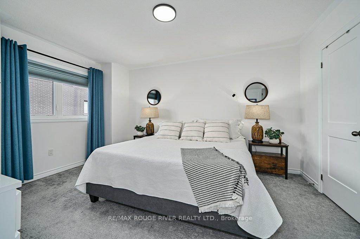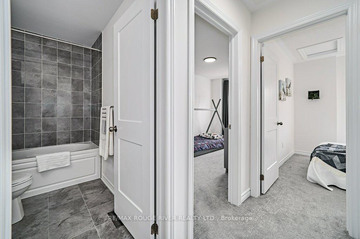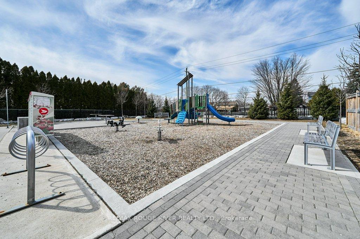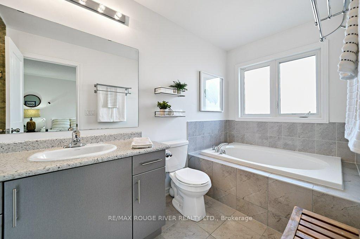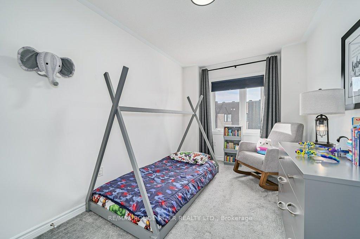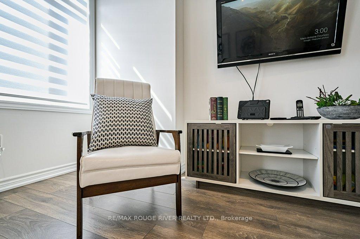$789,900
Available - For Sale
Listing ID: E12048282
915 Kicking Horse Path , Oshawa, L1J 0B4, Durham
| Modern Living in Oshawa's McLaughlin Neighbourhood ! Clean Lines in this Bright and Spacious 1800 Sqt Ft+ Basement. All Brick 2020 Built Townhome ! Features include a Bathroom on every floor, 9 Ft Main Floor Ceilings with Led Lighting and Pendants over the 11 Ft Granite Island! Full Suite of Modern Appliances plus B/In Microwave and Dishwasher plus Ceramic Backsplash and Under Cab Lighting ! Luxe Laminate and Broadloom Flooring,Ceramic Flrs.in All Bathrooms and Main Flr Laundry room ! Walk-out to the Private Fenced Backyard Great for Kids and the Dog, Walk-out from the Kitchen to a Bbq Deck. Luxe Primary Bedroom w/Ensuite Features Soaker Tub and Double Glass Shower and Walk-in Closet. 2 Further Bedrooms and Another 4pce Bath on this Floor ! Direct Access From Garage to Laundry Room and the Backyard ! Loads of Visitor Parking and Private Playground on site. Bonus Basement with Rough-in Bath. POTL $215.21 |
| Price | $789,900 |
| Taxes: | $5426.30 |
| Assessment Year: | 2024 |
| Occupancy by: | Owner |
| Address: | 915 Kicking Horse Path , Oshawa, L1J 0B4, Durham |
| Directions/Cross Streets: | Thornton and Rossland Rds |
| Rooms: | 11 |
| Bedrooms: | 3 |
| Bedrooms +: | 0 |
| Family Room: | F |
| Basement: | Finished wit |
| Level/Floor | Room | Length(ft) | Width(ft) | Descriptions | |
| Room 1 | Main | Family Ro | 10.76 | 11.61 | Broadloom, Overlooks Backyard |
| Room 2 | Main | Laundry | 11.71 | 6 | Tile Floor, W/O To Yard, W/O To Garage |
| Room 3 | Main | Powder Ro | 6.26 | 5.15 | Tile Floor, B/I Vanity |
| Room 4 | Second | Living Ro | 17.25 | 15.12 | Laminate, West View, LED Lighting |
| Room 5 | Second | Dining Ro | 12.96 | 11.28 | W/O To Sundeck, Laminate, Overlooks Backyard |
| Room 6 | Second | Kitchen | 13.55 | 11.84 | Centre Island, B/I Dishwasher, Granite Counters |
| Room 7 | Second | Powder Ro | 5.41 | 5.12 | Overlooks Backyard, Pedestal Sink |
| Room 8 | Third | Primary B | 14.37 | 11.09 | Broadloom, Walk-In Closet(s), 4 Pc Ensuite |
| Room 9 | Third | Bedroom 2 | 14.6 | 8.3 | Double Closet, Broadloom, West View |
| Room 10 | Third | Bedroom 3 | 9.77 | 8.63 | Double Closet, Broadloom, West View |
| Room 11 | Third | Bathroom | 8.3 | 5.02 | Tile Floor, B/I Vanity |
| Room 12 |
| Washroom Type | No. of Pieces | Level |
| Washroom Type 1 | 4 | Third |
| Washroom Type 2 | 4 | Third |
| Washroom Type 3 | 2 | Ground |
| Washroom Type 4 | 2 | Second |
| Washroom Type 5 | 0 |
| Total Area: | 0.00 |
| Approximatly Age: | 0-5 |
| Property Type: | Att/Row/Townhouse |
| Style: | 3-Storey |
| Exterior: | Brick |
| Garage Type: | Built-In |
| (Parking/)Drive: | Private |
| Drive Parking Spaces: | 2 |
| Park #1 | |
| Parking Type: | Private |
| Park #2 | |
| Parking Type: | Private |
| Pool: | None |
| Approximatly Age: | 0-5 |
| Approximatly Square Footage: | 1500-2000 |
| CAC Included: | N |
| Water Included: | N |
| Cabel TV Included: | N |
| Common Elements Included: | N |
| Heat Included: | N |
| Parking Included: | N |
| Condo Tax Included: | N |
| Building Insurance Included: | N |
| Fireplace/Stove: | N |
| Heat Type: | Forced Air |
| Central Air Conditioning: | Central Air |
| Central Vac: | N |
| Laundry Level: | Syste |
| Ensuite Laundry: | F |
| Elevator Lift: | False |
| Sewers: | Sewer |
| Utilities-Hydro: | Y |
$
%
Years
This calculator is for demonstration purposes only. Always consult a professional
financial advisor before making personal financial decisions.
| Although the information displayed is believed to be accurate, no warranties or representations are made of any kind. |
| RE/MAX ROUGE RIVER REALTY LTD. |
|
|

HANIF ARKIAN
Broker
Dir:
416-871-6060
Bus:
416-798-7777
Fax:
905-660-5393
| Virtual Tour | Book Showing | Email a Friend |
Jump To:
At a Glance:
| Type: | Freehold - Att/Row/Townhouse |
| Area: | Durham |
| Municipality: | Oshawa |
| Neighbourhood: | McLaughlin |
| Style: | 3-Storey |
| Approximate Age: | 0-5 |
| Tax: | $5,426.3 |
| Beds: | 3 |
| Baths: | 4 |
| Fireplace: | N |
| Pool: | None |
Locatin Map:
Payment Calculator:

